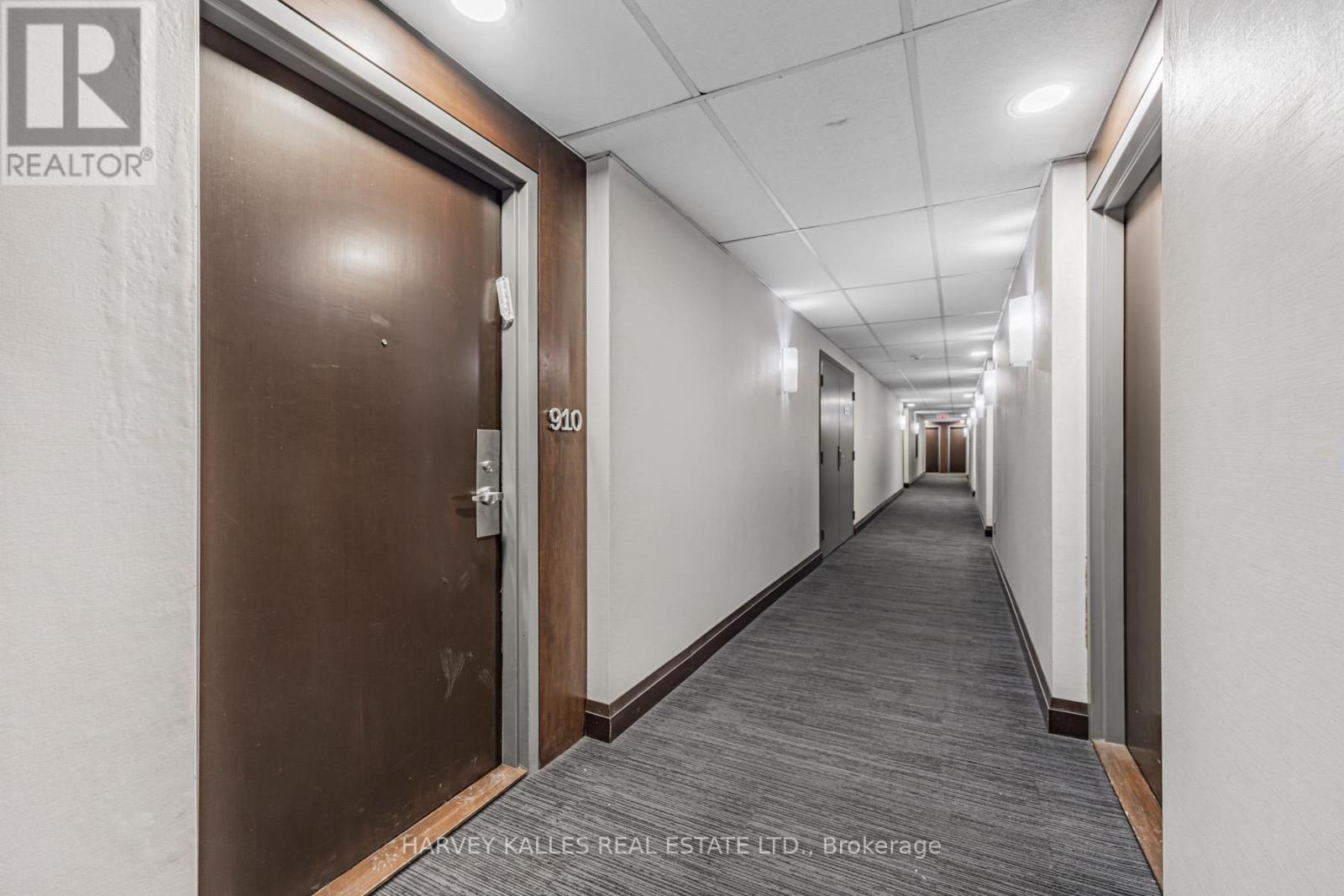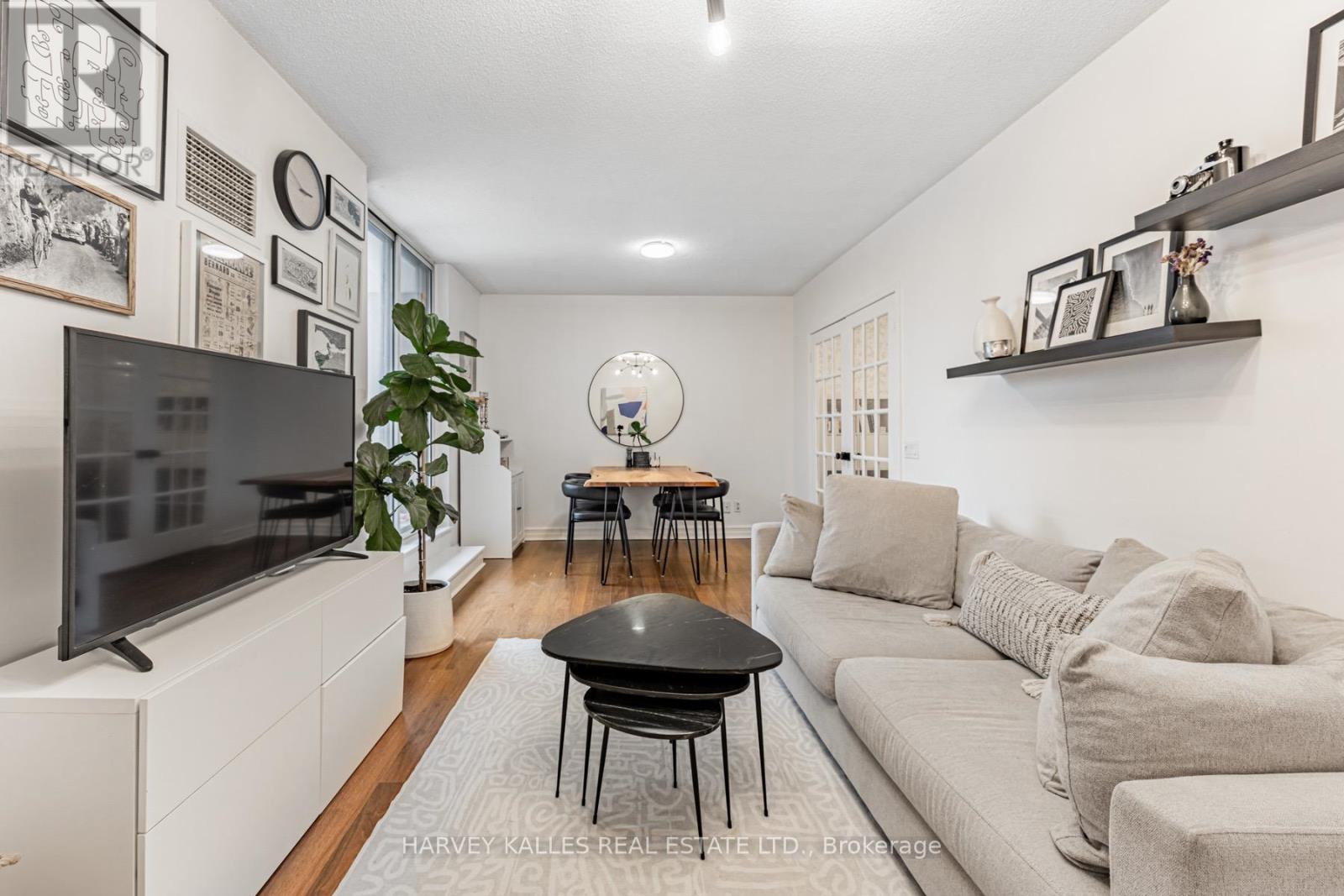910 - 5 Rosehill Avenue Toronto (Rosedale-Moore Park), Ontario M4T 3A6
2 Bedroom
2 Bathroom
700 - 799 sqft
Central Air Conditioning
Forced Air
$3,450 Monthly
Updated Penthouse Suite In Boutique Building With Gorgeous South-East Views. Close To The Beltline Trail And St. Clair Subway Station. Spacious Primary Bedroom With An Ensuite Bathroom, Huge Walk-In Closet And Walk Out To The L-Shaped Balcony. Fully Furnished Unit Featuring Bed, Dressers, Desk, Couch, TV Table, Chairs & More! All Utilities Included (Even Internet!) Guaranteed Parking Spot Available For Extra $100/Month If Desired By Tenant. Top Rated Deer Park Jr & Sr PS. Steps To Top-Notch Restaurants, Coffee, Shops & Other Retail! Excellent Value Built Into This Package. Come Check Out This Turnkey Suite! (id:37703)
Property Details
| MLS® Number | C12109037 |
| Property Type | Single Family |
| Community Name | Rosedale-Moore Park |
| Amenities Near By | Park, Public Transit, Schools |
| Communication Type | High Speed Internet |
| Community Features | Pet Restrictions, Community Centre |
| Features | Balcony |
| Parking Space Total | 1 |
Building
| Bathroom Total | 2 |
| Bedrooms Above Ground | 2 |
| Bedrooms Total | 2 |
| Amenities | Security/concierge, Party Room, Visitor Parking |
| Appliances | Water Heater, Dishwasher, Microwave, Stove, Refrigerator |
| Cooling Type | Central Air Conditioning |
| Exterior Finish | Brick |
| Fire Protection | Security System |
| Flooring Type | Hardwood, Marble |
| Half Bath Total | 1 |
| Heating Fuel | Natural Gas |
| Heating Type | Forced Air |
| Size Interior | 700 - 799 Sqft |
| Type | Apartment |
Parking
| Underground | |
| Garage |
Land
| Acreage | No |
| Land Amenities | Park, Public Transit, Schools |
Rooms
| Level | Type | Length | Width | Dimensions |
|---|---|---|---|---|
| Flat | Kitchen | 2.46 m | 2.31 m | 2.46 m x 2.31 m |
| Flat | Living Room | 3.78 m | 3.28 m | 3.78 m x 3.28 m |
| Flat | Dining Room | 3.33 m | 2.79 m | 3.33 m x 2.79 m |
| Flat | Primary Bedroom | 4.39 m | 3.15 m | 4.39 m x 3.15 m |
| Flat | Bedroom 2 | 3.12 m | 2.01 m | 3.12 m x 2.01 m |
| Flat | Foyer | 2.08 m | 1.35 m | 2.08 m x 1.35 m |

JOSH HOWARD
Salesperson
(416) 892-3373
Salesperson
(416) 892-3373

HARVEY KALLES REAL ESTATE LTD.
2145 Avenue Road
Toronto, Ontario M5M 4B2
2145 Avenue Road
Toronto, Ontario M5M 4B2
(416) 441-2888
www.harveykalles.com/
Interested?
Contact us for more information


























