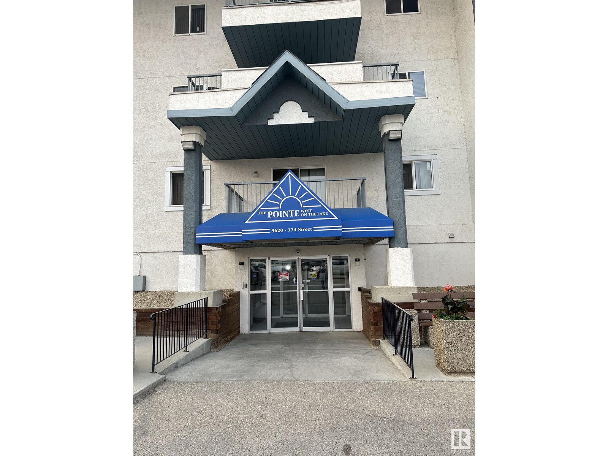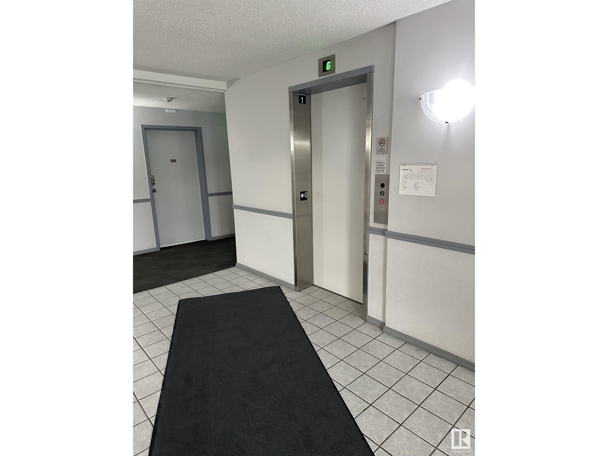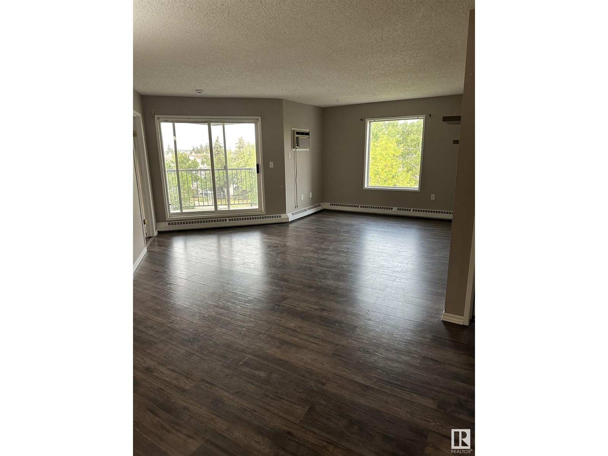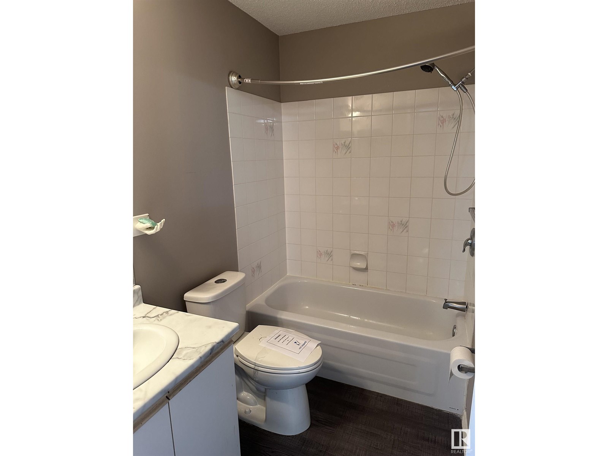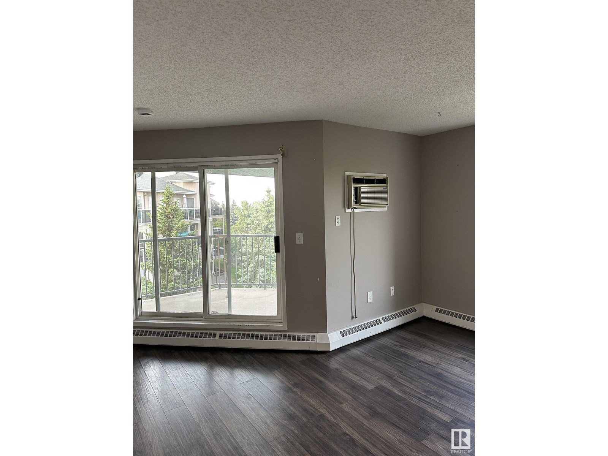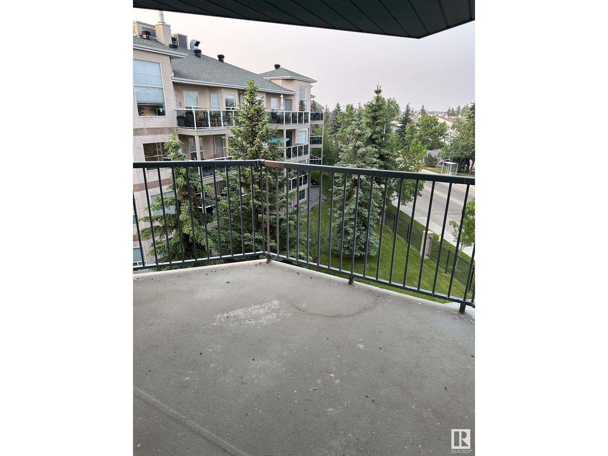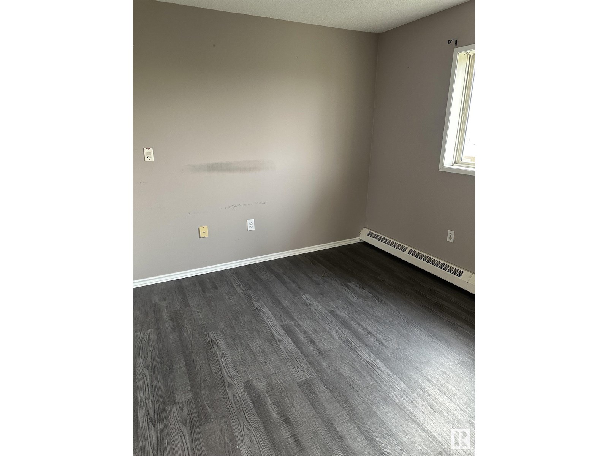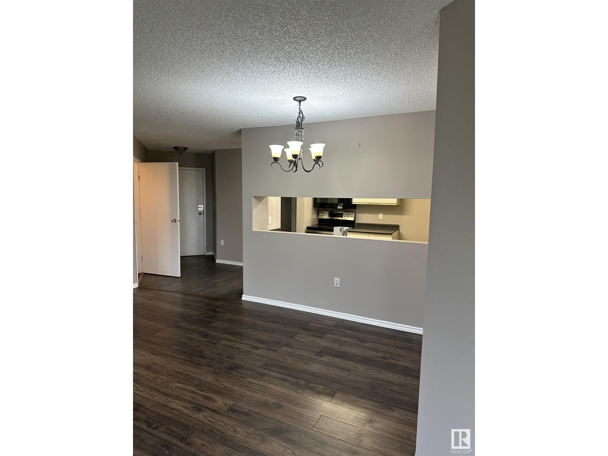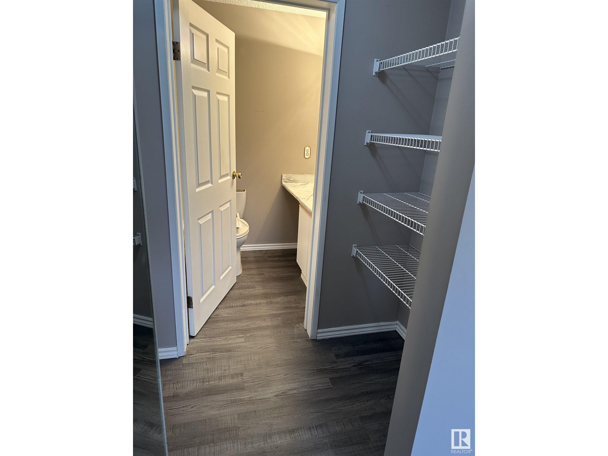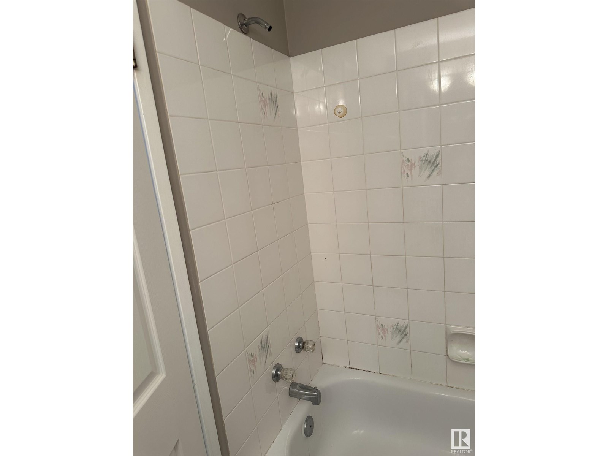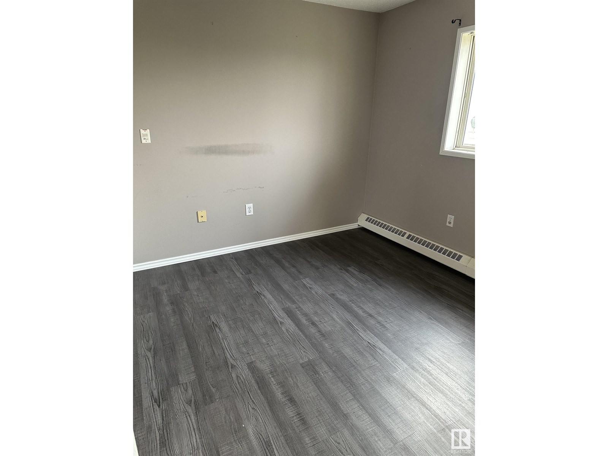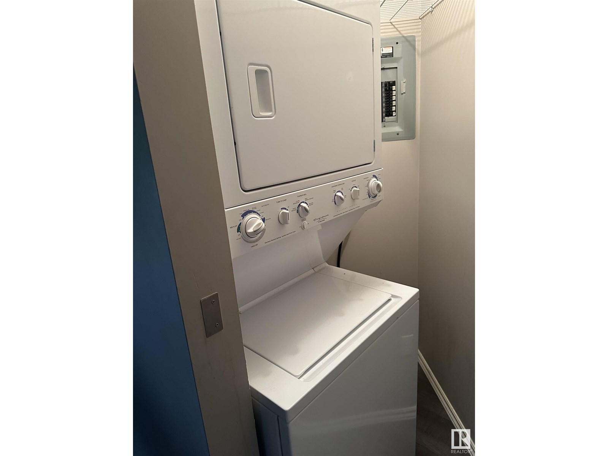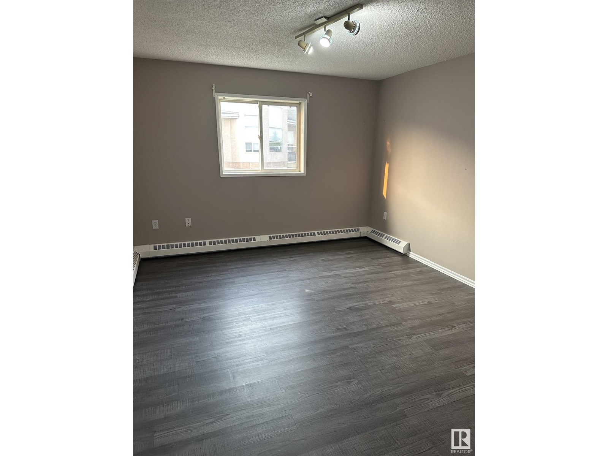#407 9620 174 St Nw Edmonton, Alberta T5T 6B9
$194,900Maintenance, Exterior Maintenance, Heat, Insurance, Landscaping, Other, See Remarks, Property Management, Water
$615.82 Monthly
Maintenance, Exterior Maintenance, Heat, Insurance, Landscaping, Other, See Remarks, Property Management, Water
$615.82 MonthlySpacious 3-Bedroom, 2-Bath Top Floor Condo – West End Gem! Welcome to this fantastic top floor corner unit offering over 1,100 sq ft of living space in a super convenient West End location! This rare 3-bedroom, 2-bathroom condo gives you all the benefits of condo living without sacrificing space. The bright and functional galley-style kitchen opens to a generous family room, perfect for entertaining or relaxing. Step out onto your private patio and enjoy the view from above! The primary suite features a walk-through closet and a 4-piece ensuite, while the second bedroom is surprisingly large – ideal for roommates, guests, or a home office. Enjoy the convenience of in-suite laundry, plus a third bedroom for even more flexibility. You're just minutes from West Edmonton Mall, with easy access to shopping, dining, transit, and more. Condo fees include heat and water, making this an excellent value in a sought-after area. (id:37703)
Property Details
| MLS® Number | E4442170 |
| Property Type | Single Family |
| Neigbourhood | Terra Losa |
| Amenities Near By | Public Transit, Shopping |
Building
| Bathroom Total | 2 |
| Bedrooms Total | 3 |
| Amenities | Vinyl Windows |
| Appliances | See Remarks |
| Basement Type | None |
| Constructed Date | 1994 |
| Heating Type | Baseboard Heaters |
| Size Interior | 1110 Sqft |
| Type | Apartment |
Parking
| Stall |
Land
| Acreage | No |
| Land Amenities | Public Transit, Shopping |
| Size Irregular | 126.76 |
| Size Total | 126.76 M2 |
| Size Total Text | 126.76 M2 |
Rooms
| Level | Type | Length | Width | Dimensions |
|---|---|---|---|---|
| Main Level | Living Room | 4.34 m | 4.13 m | 4.34 m x 4.13 m |
| Main Level | Dining Room | 2.63 m | 1.96 m | 2.63 m x 1.96 m |
| Main Level | Kitchen | 2.62 m | 2.44 m | 2.62 m x 2.44 m |
| Main Level | Primary Bedroom | 3.51 m | 3.88 m | 3.51 m x 3.88 m |
| Main Level | Bedroom 2 | 3.35 m | 2.9 m | 3.35 m x 2.9 m |
| Main Level | Bedroom 3 | 3.83 m | 3.54 m | 3.83 m x 3.54 m |
https://www.realtor.ca/real-estate/28463157/407-9620-174-st-nw-edmonton-terra-losa
Associate
(780) 695-4490

203-14101 West Block Dr
Edmonton, Alberta T5N 1L5
(780) 456-5656
Interested?
Contact us for more information

