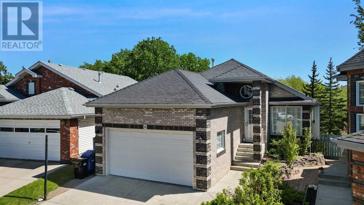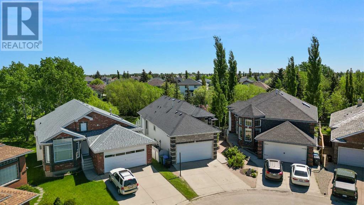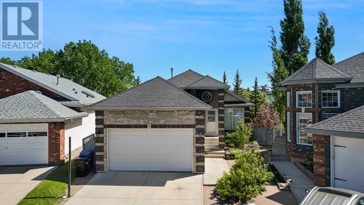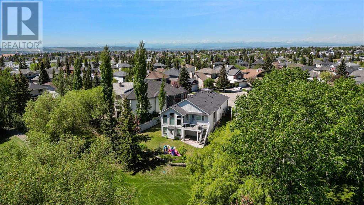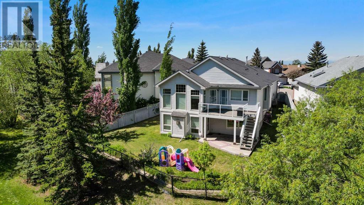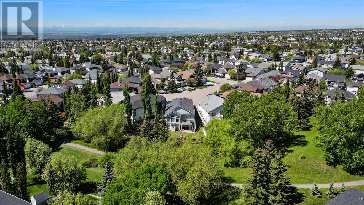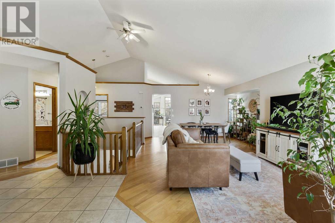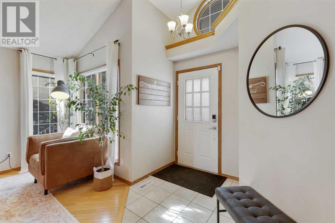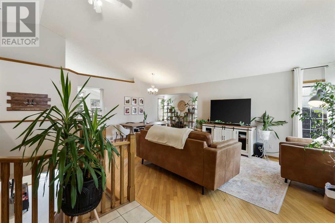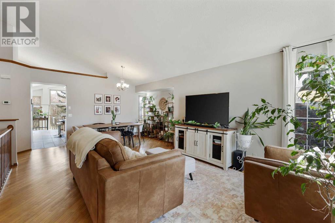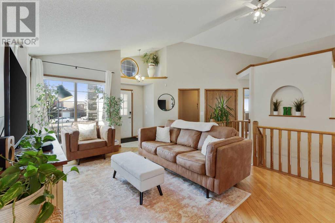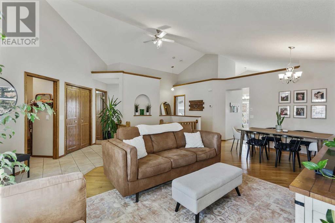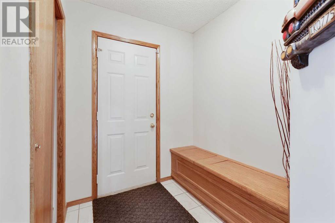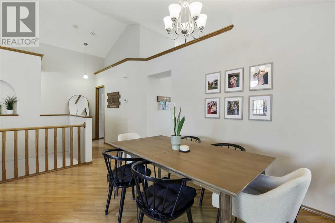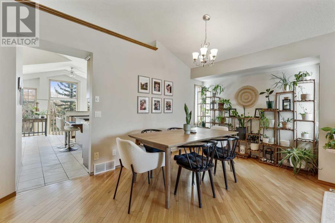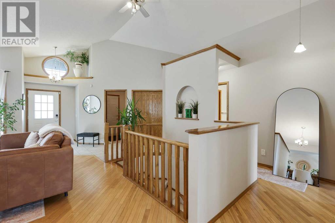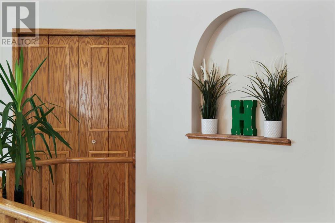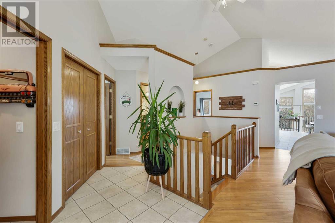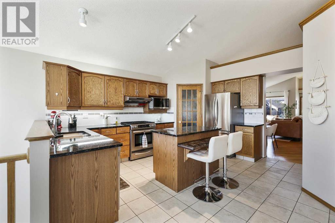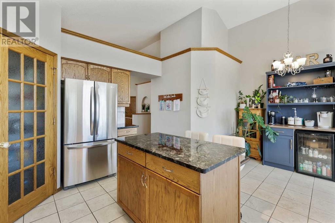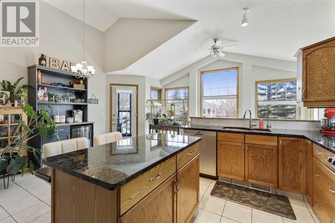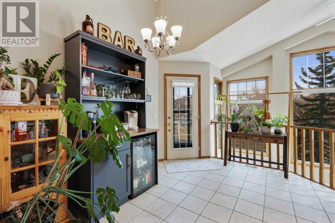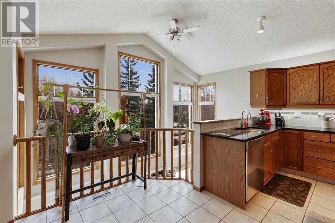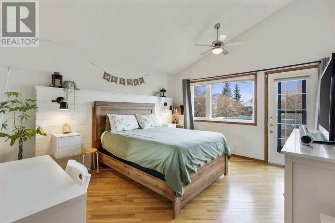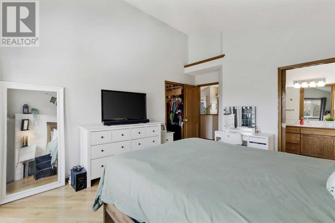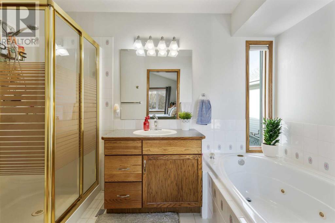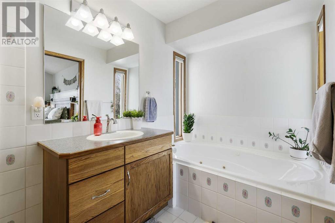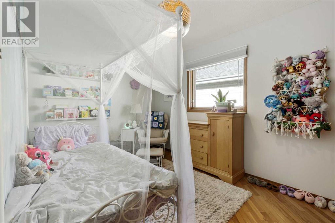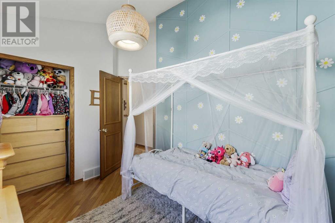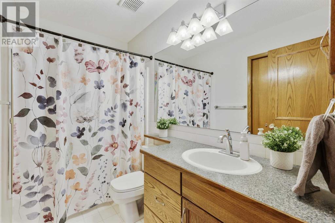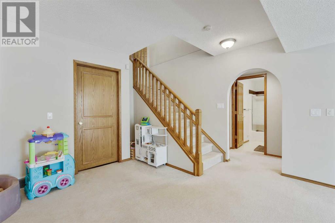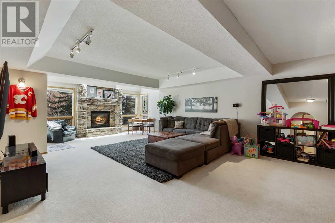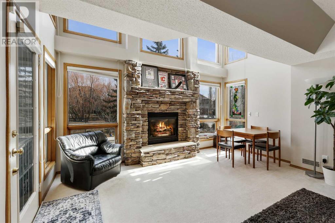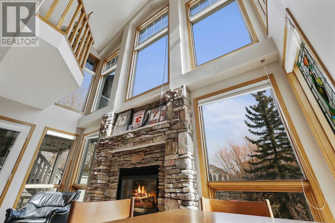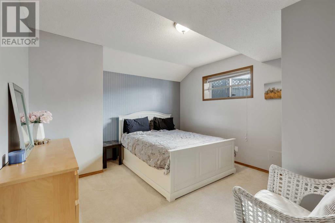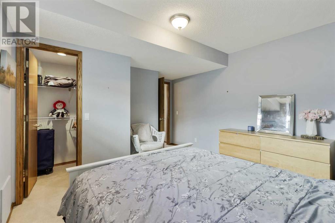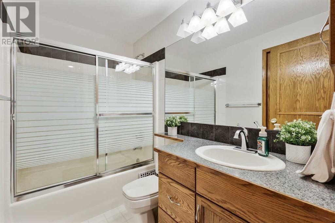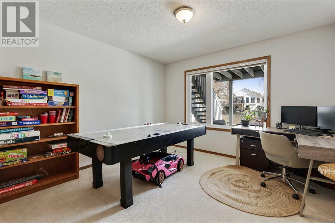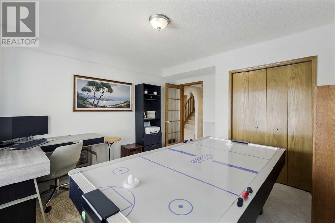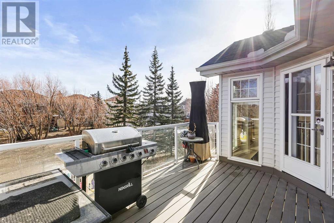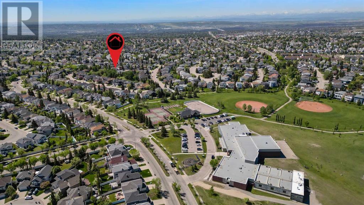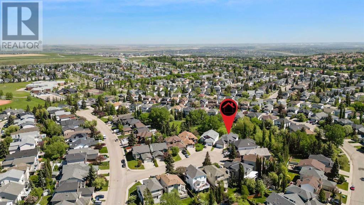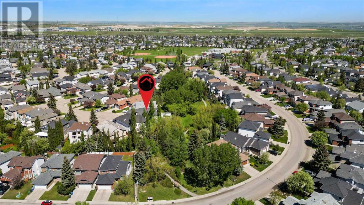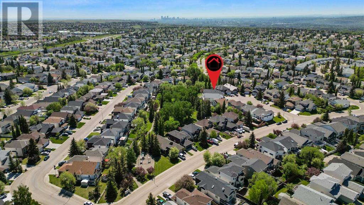24 Citadel Court Nw Calgary, Alberta T3G 4X9
$700,000
Welcome to 24 Citadel Court. Join me as present the top 20 features this home has to offer! 1. Located in a quiet cul-de sac with no traffic. 2.Backing onto green space. 3. Walk out-basement. 4. Walking distance to Citadel Park (K-5) school. 5. Modern curb appeal. 6. Massive storage room in basement. 7. Beautiful natural light with floor to ceiling windows in the back of the home. 8. Incredible open to above concept. 9. Timeless hardwood floors. 10. Easy access to Stoney, Nose Hill, Sarcee, Crowfoot and Beacon Hill. 11. 5 mins to Superstone 12. Beautiful large sunny yard with easy access to paths and trails. 13. No houses behind you. 14. Upper and lower decks. 15. 2 large basement bedrooms for kids or guests. 16. Master bedroom w/ en suite and walk in closet. 17. Bright open kitchen with granite countertops tops and corner pantry. 18. Mud room with benches & storage. 19. Double attached garage 20. Bungalow layout that works for so many lifestyles. Now it’s your turn to come experience everything 24 Citadel Court has to offer for your family. Welcome Home! (id:37703)
Open House
This property has open houses!
11:00 am
Ends at:1:00 pm
Property Details
| MLS® Number | A2199943 |
| Property Type | Single Family |
| Community Name | Citadel |
| Amenities Near By | Schools, Shopping |
| Features | Cul-de-sac |
| Parking Space Total | 4 |
| Plan | 9311632 |
| Structure | Deck |
Building
| Bathroom Total | 3 |
| Bedrooms Above Ground | 2 |
| Bedrooms Below Ground | 2 |
| Bedrooms Total | 4 |
| Appliances | Washer, Refrigerator, Cooktop - Gas, Gas Stove(s), Dishwasher, Dryer, Microwave, Hood Fan, Window Coverings, Garage Door Opener |
| Architectural Style | Bungalow |
| Basement Development | Finished |
| Basement Features | Walk-up |
| Basement Type | See Remarks (finished) |
| Constructed Date | 1993 |
| Construction Material | Wood Frame |
| Construction Style Attachment | Detached |
| Cooling Type | None |
| Exterior Finish | Brick |
| Fireplace Present | Yes |
| Fireplace Total | 1 |
| Flooring Type | Carpeted, Hardwood, Tile |
| Foundation Type | Poured Concrete |
| Heating Type | Forced Air |
| Stories Total | 1 |
| Size Interior | 1383 Sqft |
| Total Finished Area | 1383.26 Sqft |
| Type | House |
Parking
| Attached Garage | 2 |
Land
| Acreage | No |
| Fence Type | Fence |
| Land Amenities | Schools, Shopping |
| Landscape Features | Lawn |
| Size Frontage | 7.59 M |
| Size Irregular | 577.00 |
| Size Total | 577 M2|4,051 - 7,250 Sqft |
| Size Total Text | 577 M2|4,051 - 7,250 Sqft |
| Zoning Description | R-cg |
Rooms
| Level | Type | Length | Width | Dimensions |
|---|---|---|---|---|
| Lower Level | Family Room | 30.75 Ft x 17.42 Ft | ||
| Lower Level | Bedroom | 12.00 Ft x 11.42 Ft | ||
| Lower Level | Bedroom | 11.92 Ft x 10.58 Ft | ||
| Lower Level | Laundry Room | 13.83 Ft x 12.25 Ft | ||
| Lower Level | 4pc Bathroom | 8.17 Ft x 4.92 Ft | ||
| Main Level | Living Room | 13.08 Ft x 12.92 Ft | ||
| Main Level | Kitchen | 14.58 Ft x 12.00 Ft | ||
| Main Level | Dining Room | 14.75 Ft x 8.92 Ft | ||
| Main Level | Breakfast | 12.17 Ft x 6.08 Ft | ||
| Main Level | Primary Bedroom | 14.00 Ft x 12.50 Ft | ||
| Main Level | 4pc Bathroom | 10.83 Ft x 5.92 Ft | ||
| Main Level | Bedroom | 12.33 Ft x 8.92 Ft | ||
| Main Level | Other | 6.50 Ft x 5.92 Ft | ||
| Main Level | 4pc Bathroom | 8.83 Ft x 4.83 Ft |
https://www.realtor.ca/real-estate/28461989/24-citadel-court-nw-calgary-citadel

Associate
(403) 992-0622
randymerkley.com/
https://www.instagram.com/randymerkley/?r=nametag

Interested?
Contact us for more information

