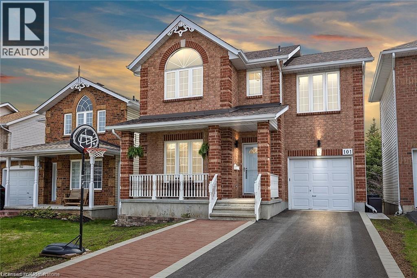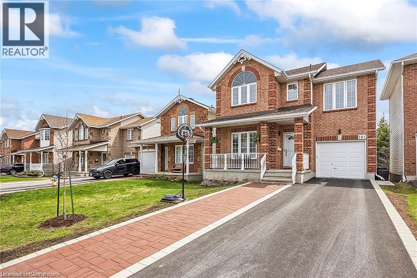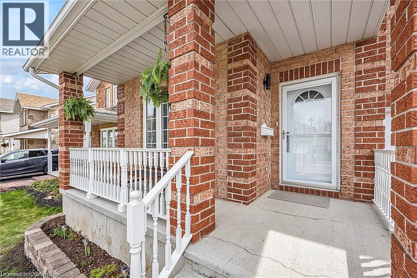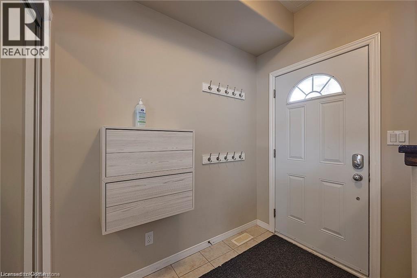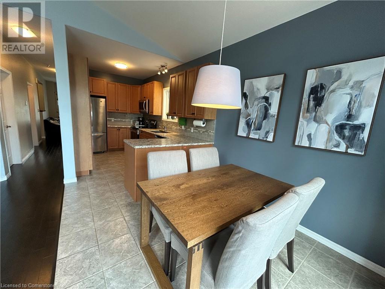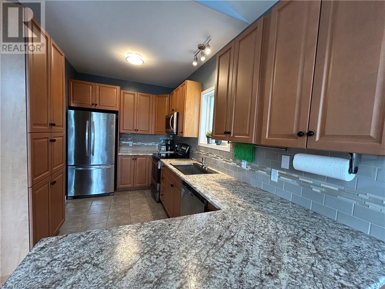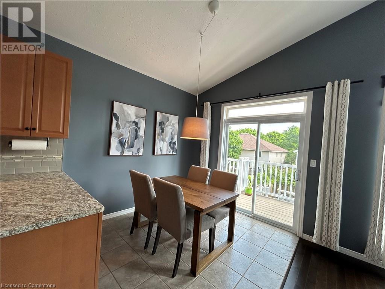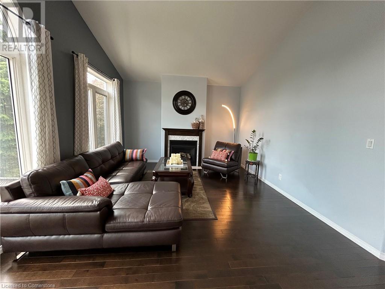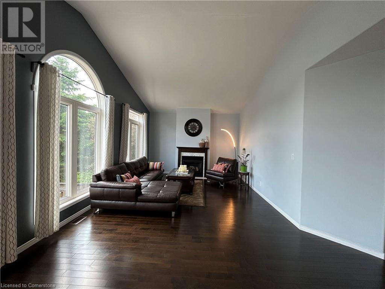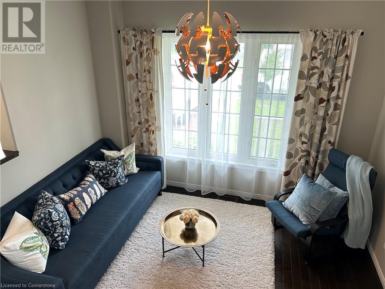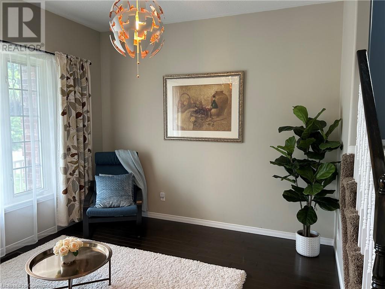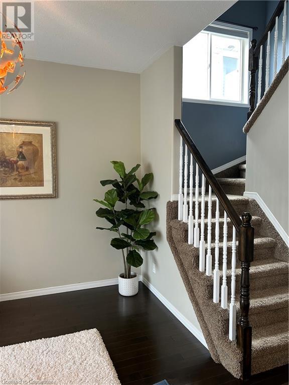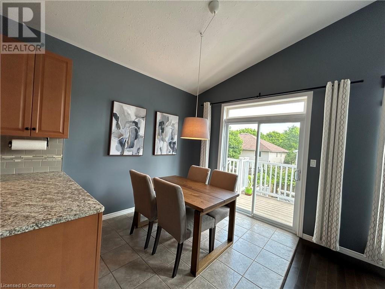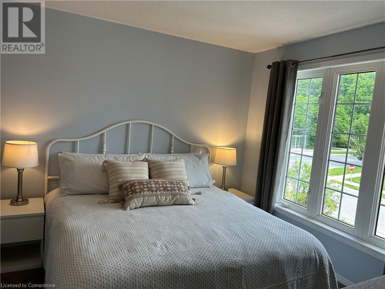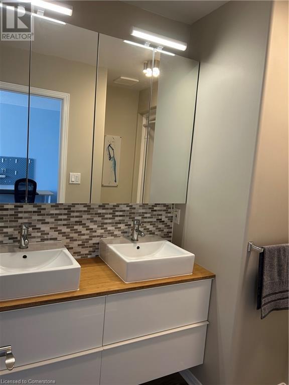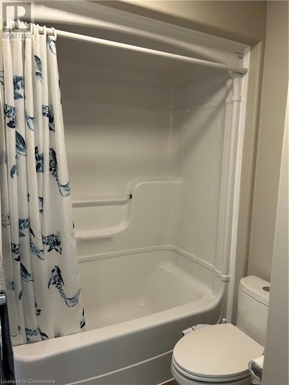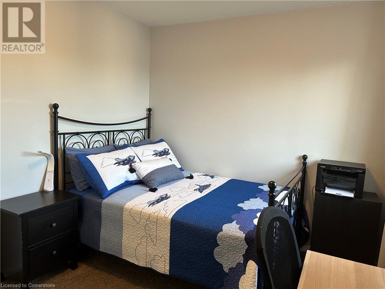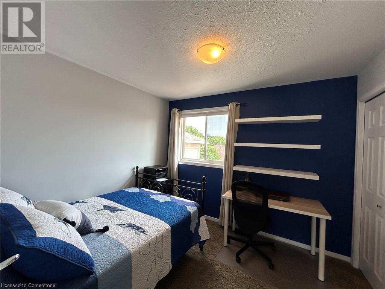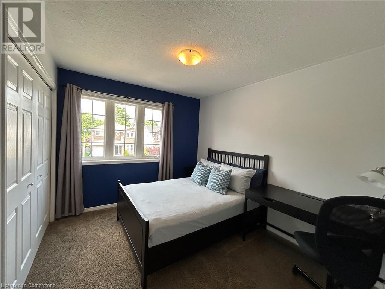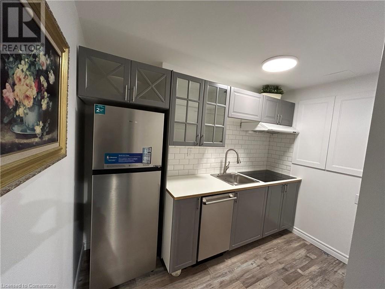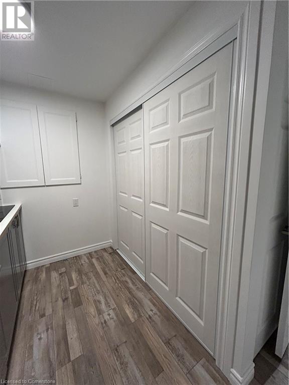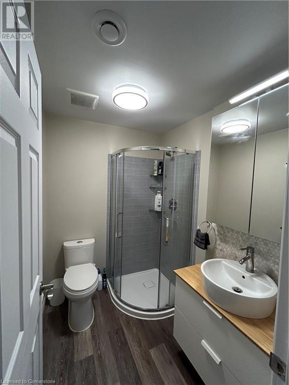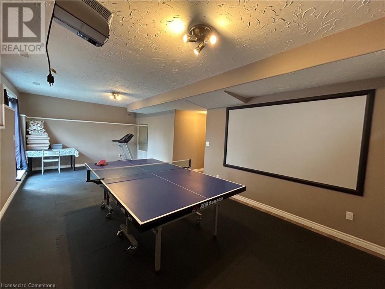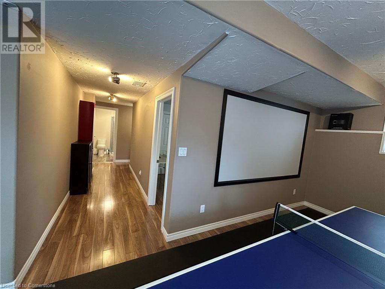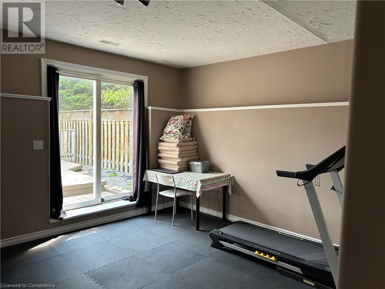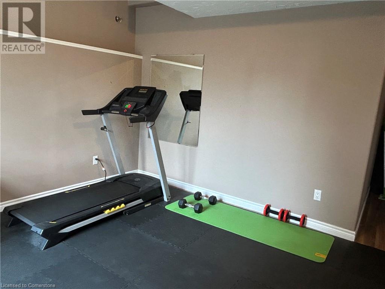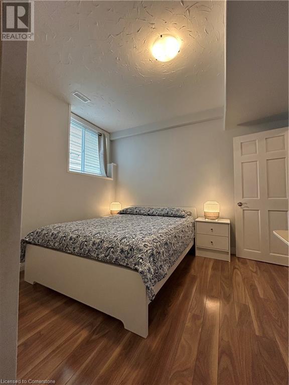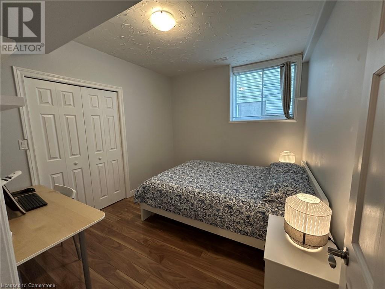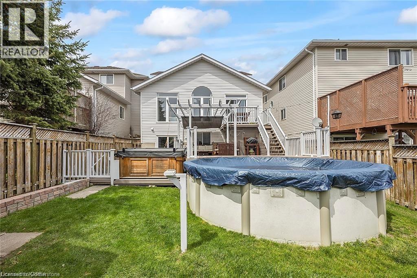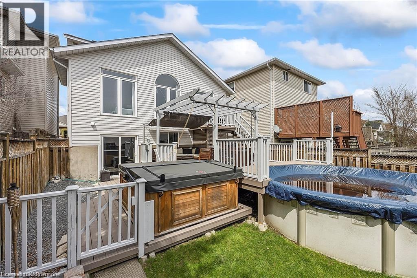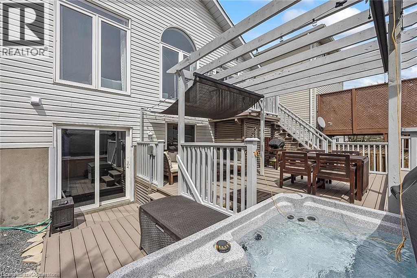101 Dalgleish Avenue Kingston, Ontario K7K 7E3
$749,900
This charming 1800+ Sq. Ft. home is located on the east side near the CFB, RMC, the newest Limestone District Elementary school, great shopping area and a Secondary school. Four bedrooms and 4 bathrooms, featuring a primary bedroom with a bright ensuite. The spacious front porch leads into a foyer with an adjacent cozy sitting room. On your way towards the very spacious living room, with a gas fireplace and cathedral ceiling, you will notice a main floor laundry, an access door to the garage and a convenient 2 piece bathroom. The open concept kitchen has loads of storage space. Bright patio doors give way to the generous deck and pool area. As you head downstairs notice the spacious recreation room, a fourth bedroom and a 3 piece bathroom. The lower level walkout leads to a great entertainment area with a pool and a hot tub. Basement brand new kitchen and 200amp electric panel bring a lot of potential. Walk or cycle on the paved trail that surrounds this sought after community. Bus direct to Queen's University. (id:37703)
Property Details
| MLS® Number | 40740896 |
| Property Type | Single Family |
| Amenities Near By | Golf Nearby, Public Transit, Schools, Shopping |
| Community Features | Quiet Area, School Bus |
| Equipment Type | Water Heater |
| Features | Paved Driveway, Automatic Garage Door Opener, Private Yard |
| Parking Space Total | 4 |
| Pool Type | Above Ground Pool |
| Rental Equipment Type | Water Heater |
| Structure | Shed |
Building
| Bathroom Total | 4 |
| Bedrooms Above Ground | 3 |
| Bedrooms Below Ground | 1 |
| Bedrooms Total | 4 |
| Appliances | Dishwasher, Dryer, Refrigerator, Stove, Water Meter, Washer, Microwave Built-in, Hood Fan, Window Coverings, Garage Door Opener, Hot Tub |
| Architectural Style | 2 Level |
| Basement Development | Finished |
| Basement Type | Full (finished) |
| Constructed Date | 2001 |
| Construction Material | Wood Frame |
| Construction Style Attachment | Detached |
| Cooling Type | Central Air Conditioning |
| Exterior Finish | Brick Veneer, Concrete, Vinyl Siding, Wood, Shingles, Steel |
| Fire Protection | Smoke Detectors |
| Fireplace Present | Yes |
| Fireplace Total | 1 |
| Foundation Type | Poured Concrete |
| Half Bath Total | 1 |
| Heating Fuel | Natural Gas |
| Heating Type | Forced Air |
| Stories Total | 2 |
| Size Interior | 2600 Sqft |
| Type | House |
| Utility Water | Municipal Water |
Parking
| Attached Garage |
Land
| Acreage | No |
| Fence Type | Fence |
| Land Amenities | Golf Nearby, Public Transit, Schools, Shopping |
| Sewer | Municipal Sewage System |
| Size Depth | 108 Ft |
| Size Frontage | 34 Ft |
| Size Total Text | Under 1/2 Acre |
| Zoning Description | R8 |
Rooms
| Level | Type | Length | Width | Dimensions |
|---|---|---|---|---|
| Second Level | 5pc Bathroom | Measurements not available | ||
| Second Level | Bedroom | 10'9'' x 9'3'' | ||
| Second Level | Bedroom | 9'11'' x 9'4'' | ||
| Second Level | Full Bathroom | 9'4'' x 7'5'' | ||
| Second Level | Primary Bedroom | 15'4'' x 11'0'' | ||
| Second Level | Foyer | 9'9'' x 6'3'' | ||
| Basement | Utility Room | Measurements not available | ||
| Basement | Kitchen | 10'4'' x 5'8'' | ||
| Basement | Bedroom | 10'11'' x 9'8'' | ||
| Basement | Recreation Room | 26'1'' x 12'6'' | ||
| Basement | 3pc Bathroom | Measurements not available | ||
| Basement | Foyer | 16'9'' x 8'7'' | ||
| Main Level | Family Room | 18'11'' x 13'4'' | ||
| Main Level | Dining Room | 8'4'' x 9'1'' | ||
| Main Level | Kitchen | 7'10'' x 14'1'' | ||
| Main Level | Laundry Room | 5'1'' x 6'10'' | ||
| Main Level | 2pc Bathroom | Measurements not available | ||
| Main Level | Living Room | 17'5'' x 11'8'' | ||
| Main Level | Foyer | 4'11'' x 7'4'' |
https://www.realtor.ca/real-estate/28463012/101-dalgleish-avenue-kingston
Salesperson
(905) 923-9108

914 Upper James St.unit A
Hamilton, Ontario L9C 3A5
(905) 769-1039
Interested?
Contact us for more information

