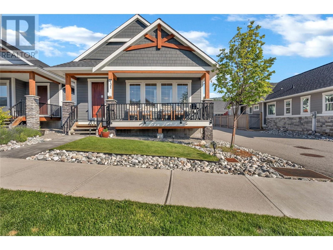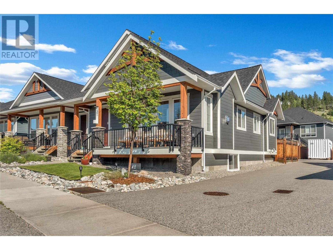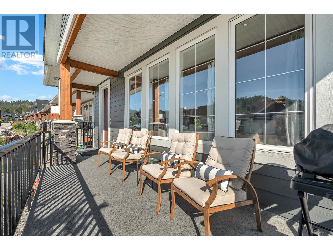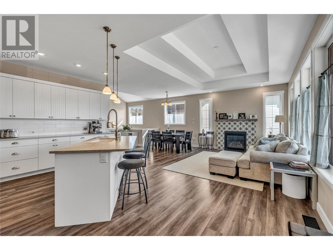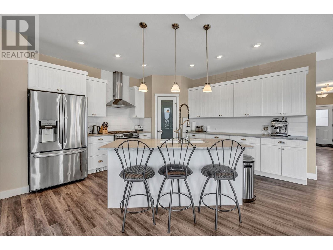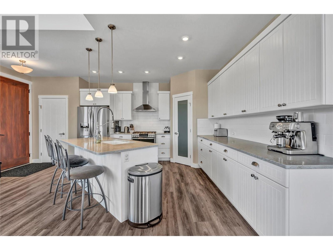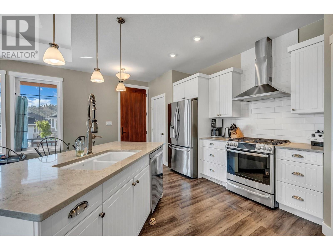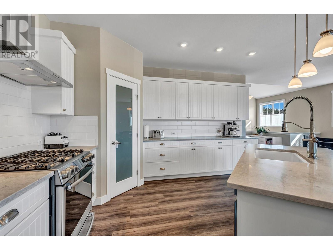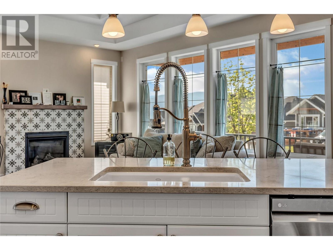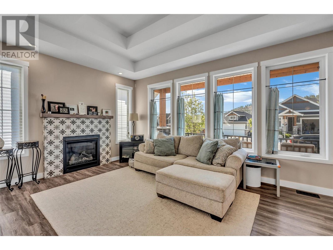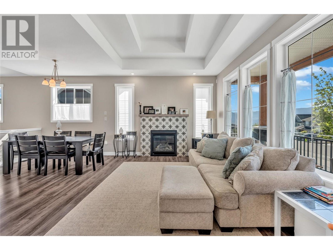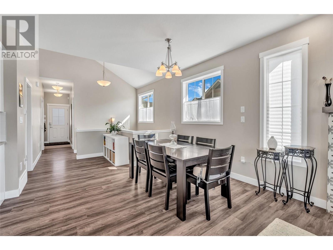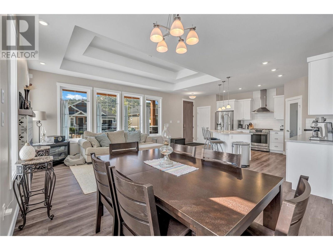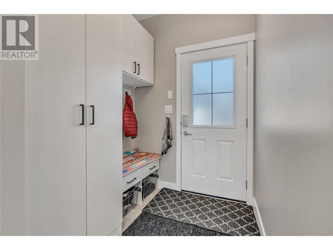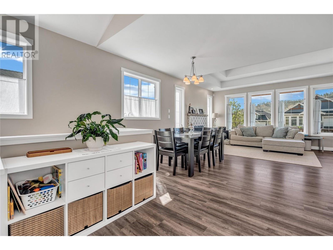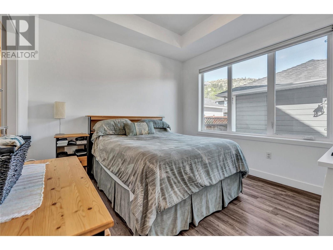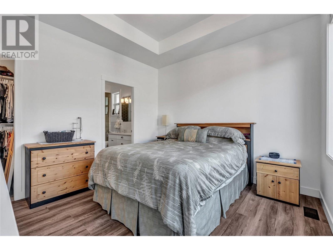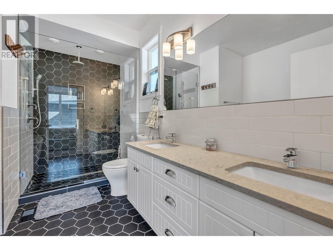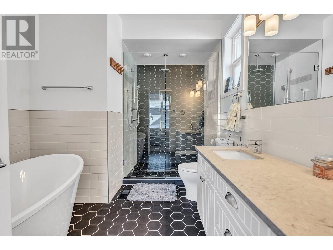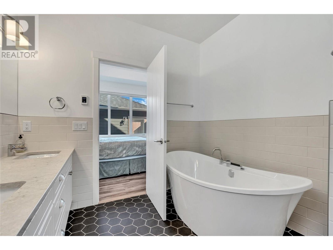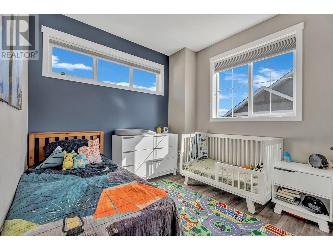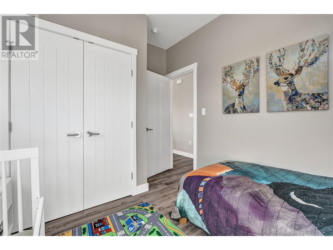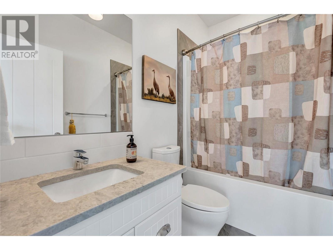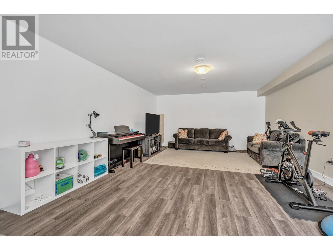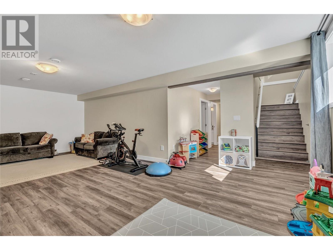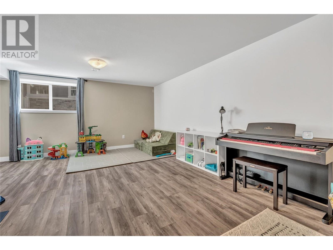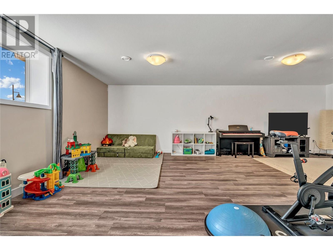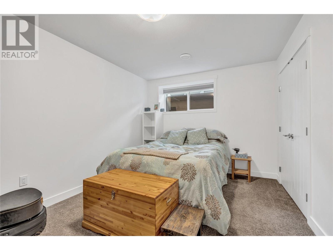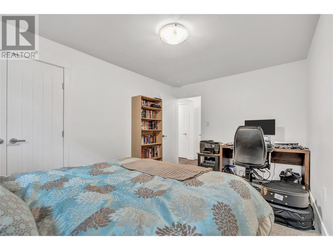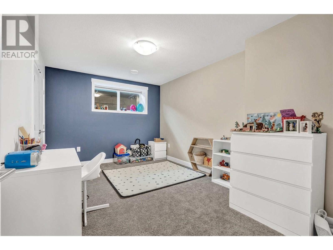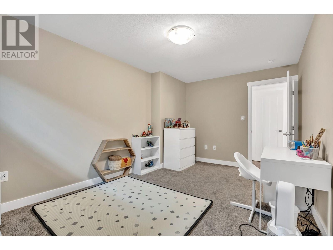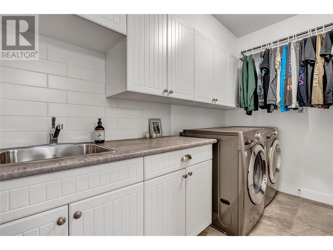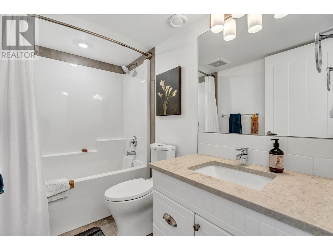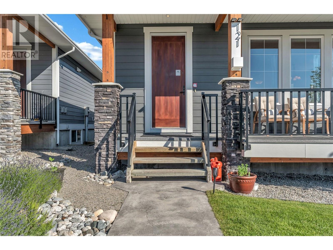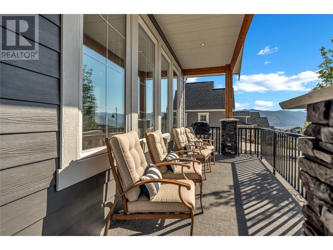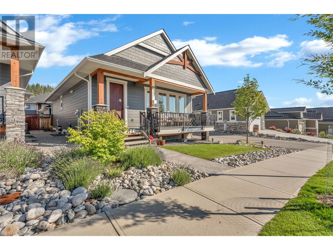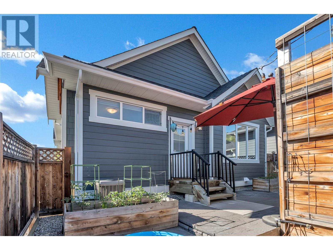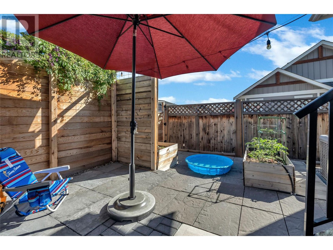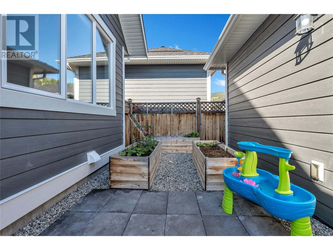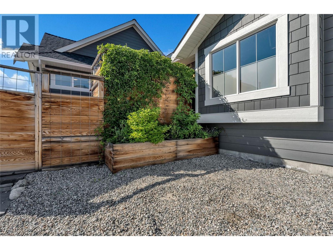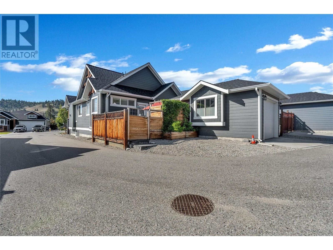121 Sendero Crescent Penticton, British Columbia V2A 0C4
$999,000
Welcome to your dream home in the heart of Sendero Canyon, a beautiful family-friendly community. This meticulously maintained 4-bedroom, 3-bathroom rancher with basement sits proudly on a corner lot, offering privacy and convenience located near schools, parks, trails, and nature. From the moment you enter, you’ll notice the thoughtful upgrades that set this home apart from the standard Sendero build—including a custom redesigned floor plan that enhances flow and function throughout. The main level features a bright open-concept living space, a well-appointed kitchen with island and gas range, and a full bathroom. The primary bedroom with walk in closet is a true retreat with a spa-like ensuite showcasing a soaker tub, in-floor heating, and modern finishes. Downstairs, the spacious basement includes two additional bedrooms, a full bathroom, a large recreation room, a full laundry room and ample storage—perfect for growing families or guests. Outside, enjoy the fully fenced backyard plus a detached garage for added convenience. Don’t miss your opportunity to own this exceptional home in a welcoming neighborhood known for its community and access to nature. (id:37703)
Property Details
| MLS® Number | 10351763 |
| Property Type | Single Family |
| Neigbourhood | Columbia/Duncan |
| Amenities Near By | Park, Schools |
| Community Features | Family Oriented |
| Features | Central Island |
| Parking Space Total | 1 |
Building
| Bathroom Total | 3 |
| Bedrooms Total | 4 |
| Appliances | Refrigerator, Dishwasher, Dryer, Oven - Gas, Range - Gas, Hood Fan, Washer |
| Architectural Style | Ranch |
| Constructed Date | 2018 |
| Construction Style Attachment | Detached |
| Cooling Type | Central Air Conditioning |
| Exterior Finish | Stone |
| Fireplace Fuel | Gas |
| Fireplace Present | Yes |
| Fireplace Type | Unknown |
| Flooring Type | Carpeted, Laminate, Tile |
| Heating Fuel | Other |
| Heating Type | Forced Air, See Remarks |
| Roof Material | Asphalt Shingle |
| Roof Style | Unknown |
| Stories Total | 2 |
| Size Interior | 2322 Sqft |
| Type | House |
| Utility Water | Municipal Water |
Parking
| See Remarks | |
| Detached Garage | 1 |
| Other |
Land
| Acreage | No |
| Fence Type | Fence |
| Land Amenities | Park, Schools |
| Landscape Features | Landscaped |
| Sewer | Municipal Sewage System |
| Size Irregular | 0.08 |
| Size Total | 0.08 Ac|under 1 Acre |
| Size Total Text | 0.08 Ac|under 1 Acre |
| Zoning Type | Single Family Dwelling |
Rooms
| Level | Type | Length | Width | Dimensions |
|---|---|---|---|---|
| Basement | Laundry Room | 10'3'' x 6'0'' | ||
| Basement | Utility Room | 6'9'' x 3'11'' | ||
| Basement | Recreation Room | 25'4'' x 19'0'' | ||
| Basement | Bedroom | 14'9'' x 9'11'' | ||
| Basement | Bedroom | 14'9'' x 10'1'' | ||
| Basement | 4pc Bathroom | 8'5'' x 5' | ||
| Main Level | Primary Bedroom | 14'3'' x 11'1'' | ||
| Main Level | Living Room | 20'4'' x 12'7'' | ||
| Main Level | Kitchen | 14'8'' x 13'10'' | ||
| Main Level | 5pc Ensuite Bath | 8'10'' x 12'4'' | ||
| Main Level | Dining Room | 12'1'' x 13'7'' | ||
| Main Level | Bedroom | 9'5'' x 11'7'' | ||
| Main Level | 4pc Bathroom | 8'3'' x 5' |
https://www.realtor.ca/real-estate/28448456/121-sendero-crescent-penticton-columbiaduncan
(250) 552-6885

484 Main Street
Penticton, British Columbia V2A 5C5
(250) 493-2244
(250) 492-6640
Interested?
Contact us for more information

