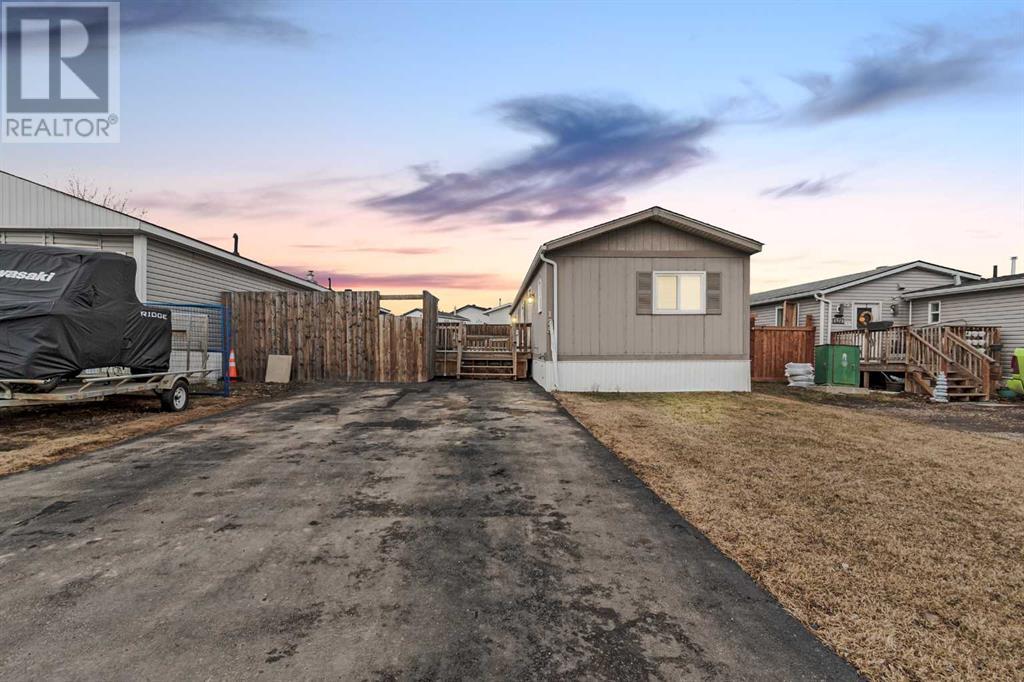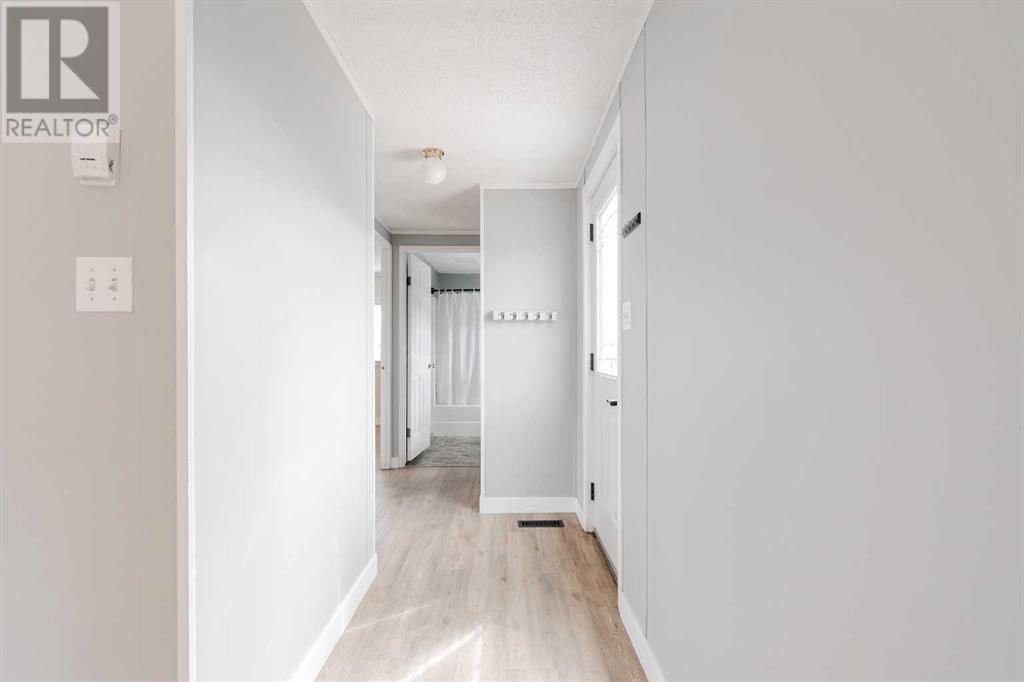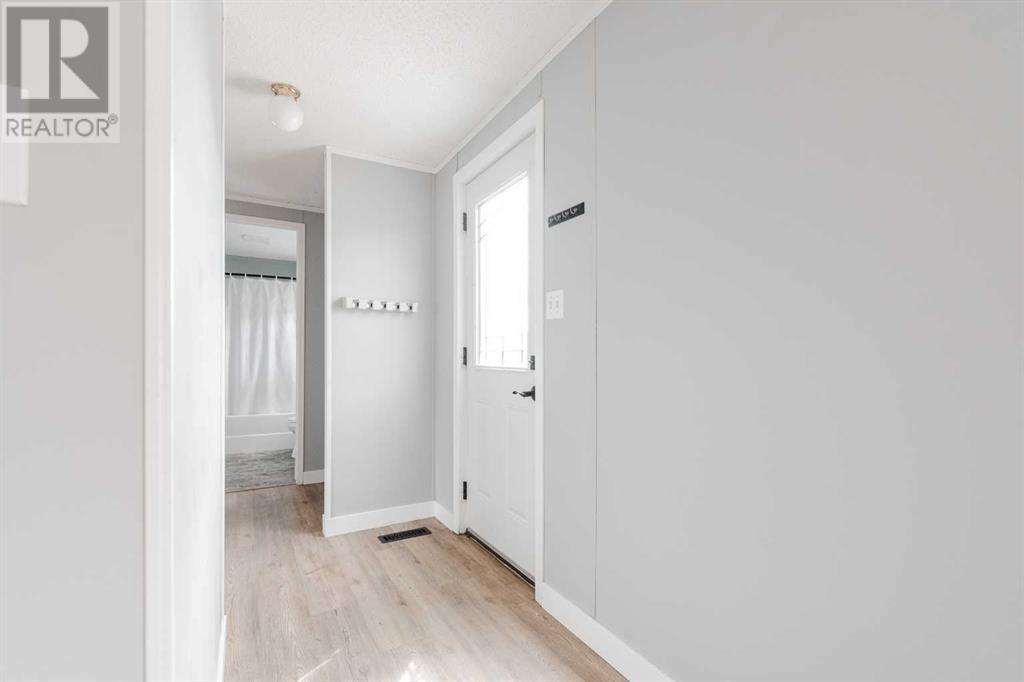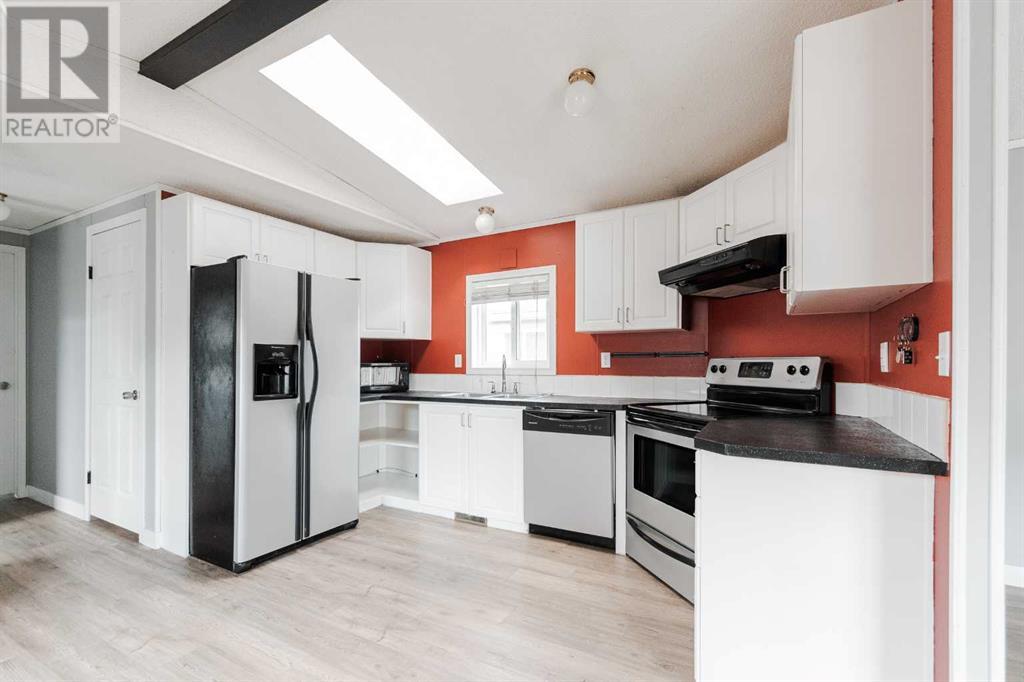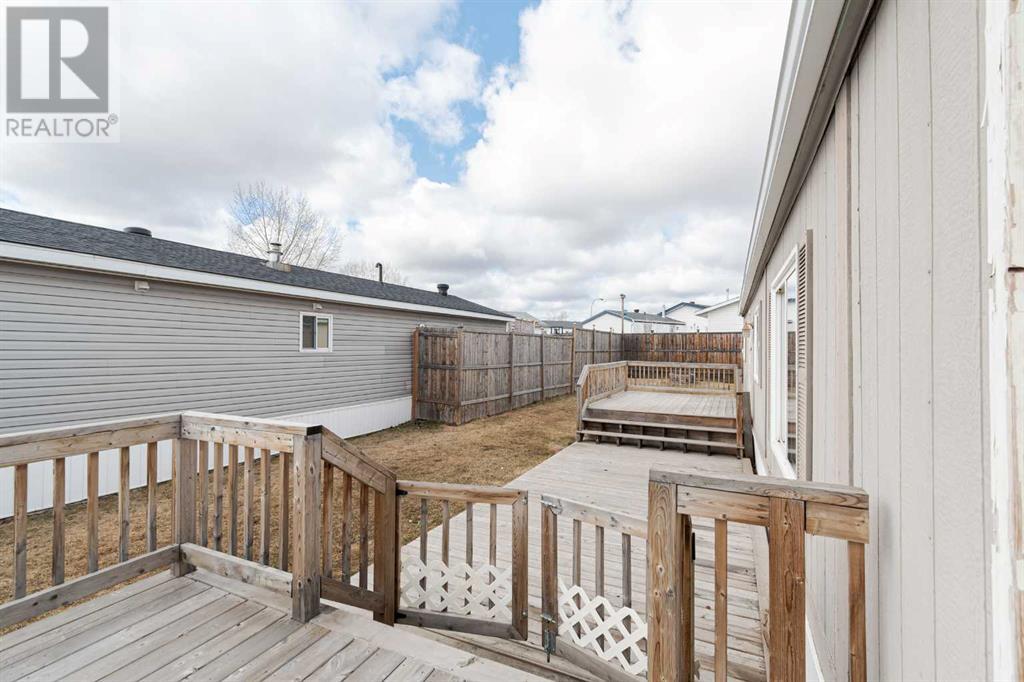125 Cokerill Crescent Fort Mcmurray, Alberta T9K 2J3
$259,900Maintenance, Common Area Maintenance, Ground Maintenance, Parking, Property Management, Reserve Fund Contributions, Sewer, Waste Removal, Water
$330 Monthly
Maintenance, Common Area Maintenance, Ground Maintenance, Parking, Property Management, Reserve Fund Contributions, Sewer, Waste Removal, Water
$330 MonthlyWelcome to 125 Cokerill Crescent; this charming, updated 3-bedroom, 2-bathroom mobile home offers comfort and style throughout. At the front, two freshly painted bedrooms in a neutral tone provide bright and flexible spaces. The private primary suite at the back features its own ensuite for a peaceful retreat.The open-concept kitchen, dining, and living area is centrally located, creating a functional and inviting layout. A built-in hutch adds extra storage, and luxury vinyl plank flooring flows seamlessly throughout for a modern, cohesive look.The real highlight of this home is the expansive outdoor space. Accessed through the laundry room, the huge backyard is perfect for relaxing or entertaining with a two-tiered deck, fire pit, and plenty of room to spread out. With parking for four vehicles, there's space for all your guests or toys.Recent updates include LVP flooring (2018), insulated skirting (2018), paint and baseboards (2020), and a fresh asphalt driveway (2024). The roof was replaced in 2017, deck and hot water tank were updated in 2019, and the furnace and central A/C were replaced in 2024. Condo fees cover sewer, water, snow and trash removal, and professional management.If you’re craving outdoor living, this home is a must-see. Come explore the space, feel the potential, and envision yourself here. Schedule your showing today! (id:37703)
Property Details
| MLS® Number | A2214742 |
| Property Type | Single Family |
| Community Name | Timberlea |
| Amenities Near By | Playground, Schools, Shopping |
| Community Features | Pets Allowed |
| Features | Pvc Window, Level, Parking |
| Parking Space Total | 4 |
| Plan | 9622660 |
| Structure | Deck |
Building
| Bathroom Total | 2 |
| Bedrooms Above Ground | 3 |
| Bedrooms Total | 3 |
| Appliances | Refrigerator, Dishwasher, Stove, Microwave, Hood Fan, Window Coverings |
| Architectural Style | Mobile Home |
| Basement Type | None |
| Constructed Date | 1997 |
| Construction Style Attachment | Detached |
| Cooling Type | Central Air Conditioning |
| Exterior Finish | Wood Siding |
| Flooring Type | Laminate, Vinyl Plank |
| Foundation Type | Piled |
| Heating Type | Forced Air |
| Stories Total | 1 |
| Size Interior | 1062 Sqft |
| Total Finished Area | 1062.47 Sqft |
| Type | Manufactured Home |
Parking
| Visitor Parking | |
| Parking Pad | |
| R V |
Land
| Acreage | No |
| Fence Type | Fence |
| Land Amenities | Playground, Schools, Shopping |
| Landscape Features | Landscaped, Lawn |
| Size Irregular | 4548.00 |
| Size Total | 4548 Sqft|4,051 - 7,250 Sqft |
| Size Total Text | 4548 Sqft|4,051 - 7,250 Sqft |
| Zoning Description | Rmh |
Rooms
| Level | Type | Length | Width | Dimensions |
|---|---|---|---|---|
| Main Level | 4pc Bathroom | 5.00 Ft x 8.00 Ft | ||
| Main Level | 4pc Bathroom | 6.00 Ft x 9.08 Ft | ||
| Main Level | Bedroom | 8.92 Ft x 8.00 Ft | ||
| Main Level | Bedroom | 8.92 Ft x 11.17 Ft | ||
| Main Level | Foyer | 5.17 Ft x 11.33 Ft | ||
| Main Level | Kitchen | 14.42 Ft x 12.33 Ft | ||
| Main Level | Laundry Room | 5.00 Ft x 8.00 Ft | ||
| Main Level | Living Room | 14.50 Ft x 14.83 Ft | ||
| Main Level | Primary Bedroom | 12.00 Ft x 12.83 Ft |
https://www.realtor.ca/real-estate/28219198/125-cokerill-crescent-fort-mcmurray-timberlea

Associate
(780) 381-3854
10014b Franklin Avenue
Fort Mcmurray, Alberta T9H 2K6
(587) 450-7653
Interested?
Contact us for more information

