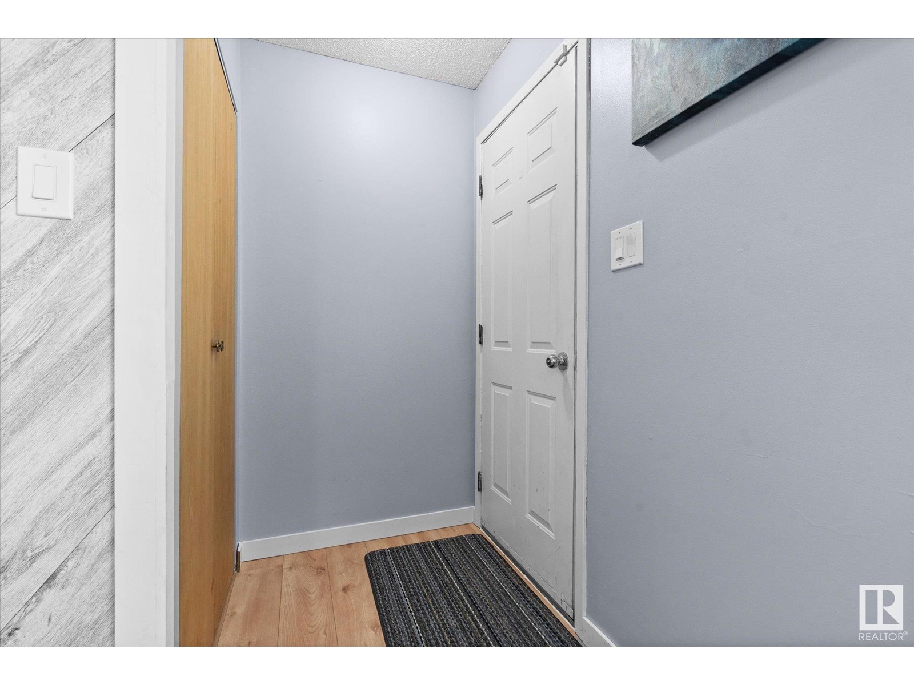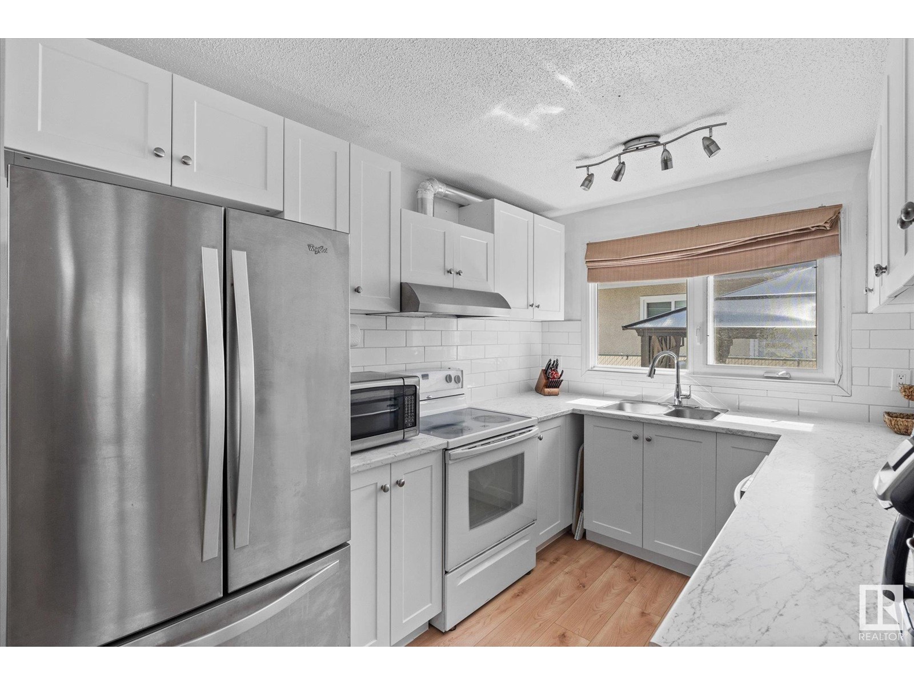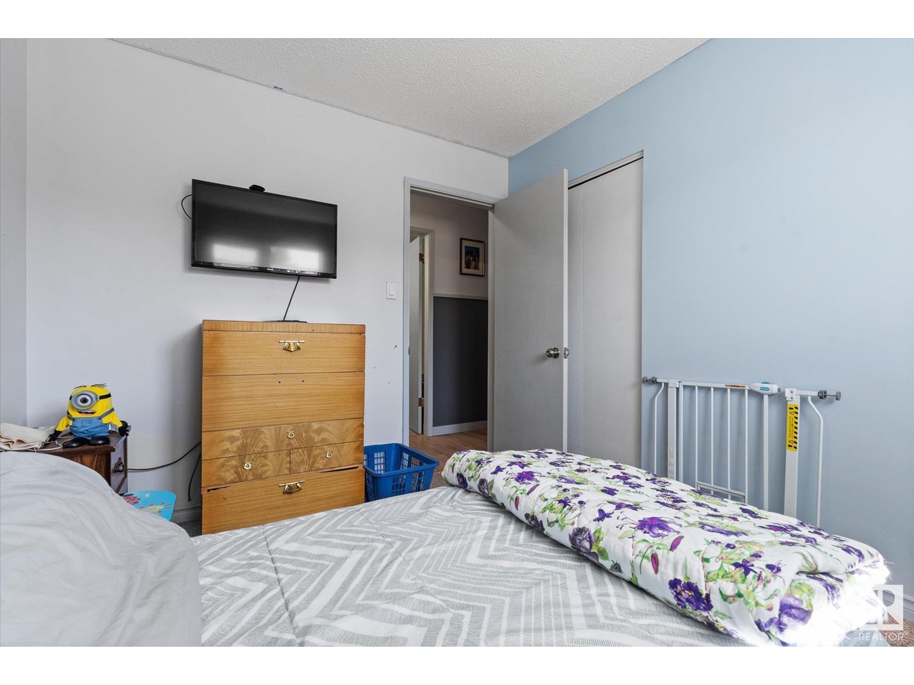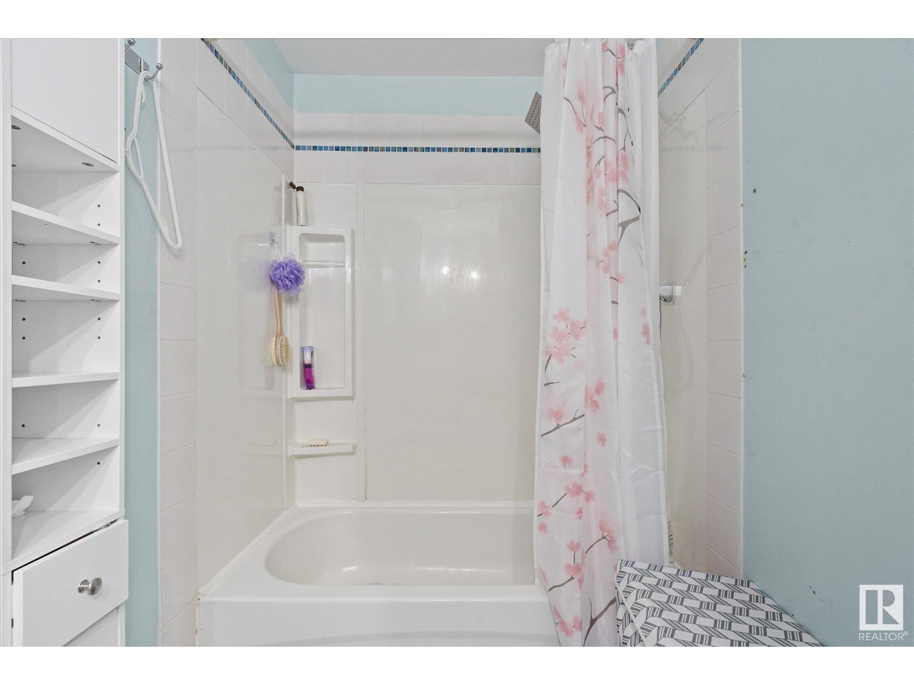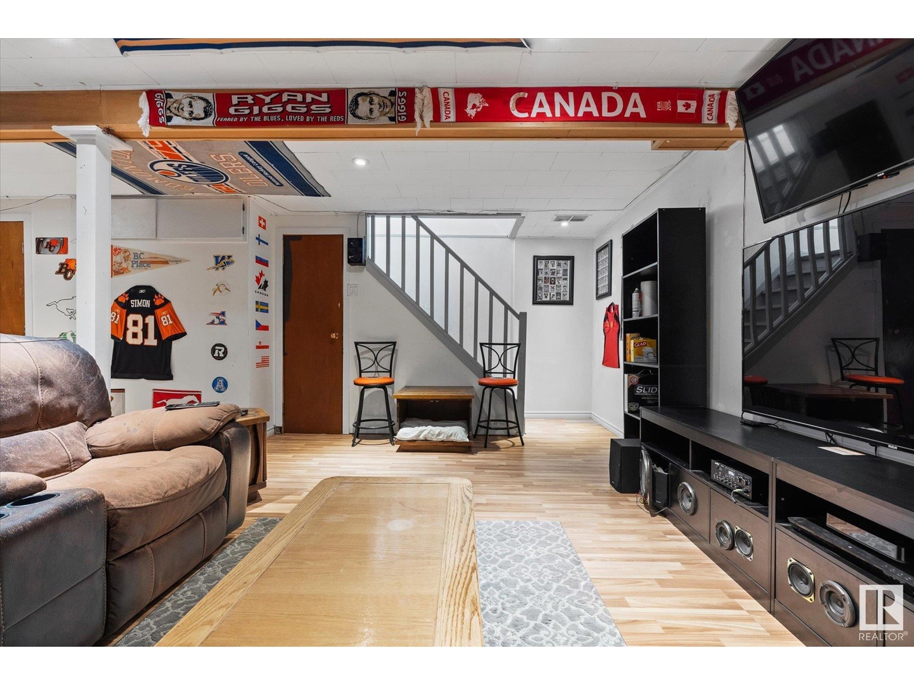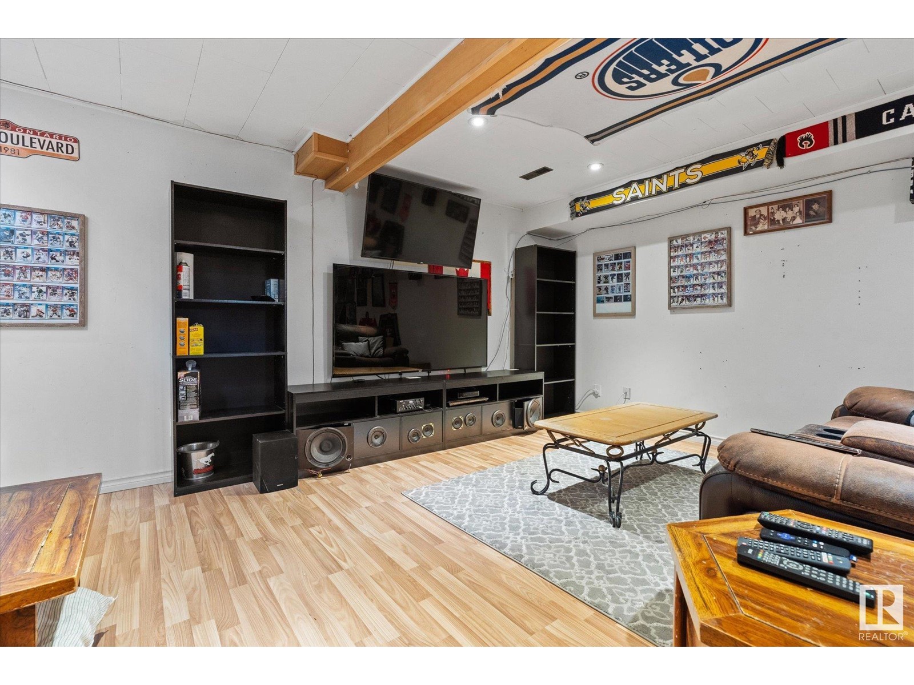14 Linden St St Spruce Grove, Alberta T7X 2B9
$299,000
Perfect for first-time home buyers and investors! This charming bungalow is in an unbeatable location — just steps from Save-On-Foods, the movie theatre, and all the amenities you need. With a side entrance, there’s potential to add a basement suite and build equity faster! The main floor offers 3 bedrooms (one currently used as a walk-in closet, easily switched back), a bright living room with a huge window, a stylish new kitchen with a big pantry, and a 4-piece bathroom. The spacious basement features a large rec room, a 3-piece bathroom, and lots of storage — and with just a little more finishing, you could add two more bedrooms and unlock even more value. Outside, you’ll love the fully fenced yard, large deck with a gazebo, and plenty of parking with back alley access. Big-ticket items like hot water tank (2019) shingles and insulation were updated in 2022, so you can move in with confidence. (id:37703)
Property Details
| MLS® Number | E4433126 |
| Property Type | Single Family |
| Neigbourhood | Broxton Park |
| Amenities Near By | Schools, Shopping |
| Features | Flat Site, Lane |
| Structure | Deck |
Building
| Bathroom Total | 2 |
| Bedrooms Total | 5 |
| Appliances | Dishwasher, Dryer, Refrigerator, Storage Shed, Stove, Washer, Window Coverings, See Remarks |
| Architectural Style | Bungalow |
| Basement Development | Partially Finished |
| Basement Type | Full (partially Finished) |
| Constructed Date | 1970 |
| Construction Style Attachment | Semi-detached |
| Heating Type | Forced Air |
| Stories Total | 1 |
| Size Interior | 972 Sqft |
| Type | Duplex |
Parking
| Rear |
Land
| Acreage | No |
| Fence Type | Fence |
| Land Amenities | Schools, Shopping |
| Size Irregular | 367.9 |
| Size Total | 367.9 M2 |
| Size Total Text | 367.9 M2 |
Rooms
| Level | Type | Length | Width | Dimensions |
|---|---|---|---|---|
| Basement | Family Room | 7.05 m | 7.05 m x Measurements not available | |
| Basement | Bedroom 4 | 3.46 m | 3.46 m x Measurements not available | |
| Basement | Bedroom 5 | 2.22 m | 2.22 m x Measurements not available | |
| Basement | Laundry Room | 5.28 m | 5.28 m x Measurements not available | |
| Main Level | Living Room | 3.67 m | 3.67 m x Measurements not available | |
| Main Level | Dining Room | 3.17 m | 3.17 m x Measurements not available | |
| Main Level | Kitchen | 2.4 m | 2.4 m x Measurements not available | |
| Main Level | Primary Bedroom | 3.81 m | 3.81 m x Measurements not available | |
| Main Level | Bedroom 2 | 2.74 m | 2.74 m x Measurements not available | |
| Main Level | Bedroom 3 | 2.72 m | 2.72 m x Measurements not available |
https://www.realtor.ca/real-estate/28222867/14-linden-st-st-spruce-grove-broxton-park

Associate
(780) 220-8911
(780) 962-9699
www.sprucegrovelistings.com/
https://www.facebook.com/Monicasellshomes.ca/
https://www.linkedin.com/in/monica-halvorson-b449a3111/
https://instagram.com/monicasellshomes.ca?igshid=OTJlNzQ0NWM=
https://@monicahalvorson9122/

1- 14 Mcleod Ave
Spruce Grove, Alberta T7X 3X3
(780) 962-9696
(780) 962-9699
https://leadingsells.ca/
Interested?
Contact us for more information





