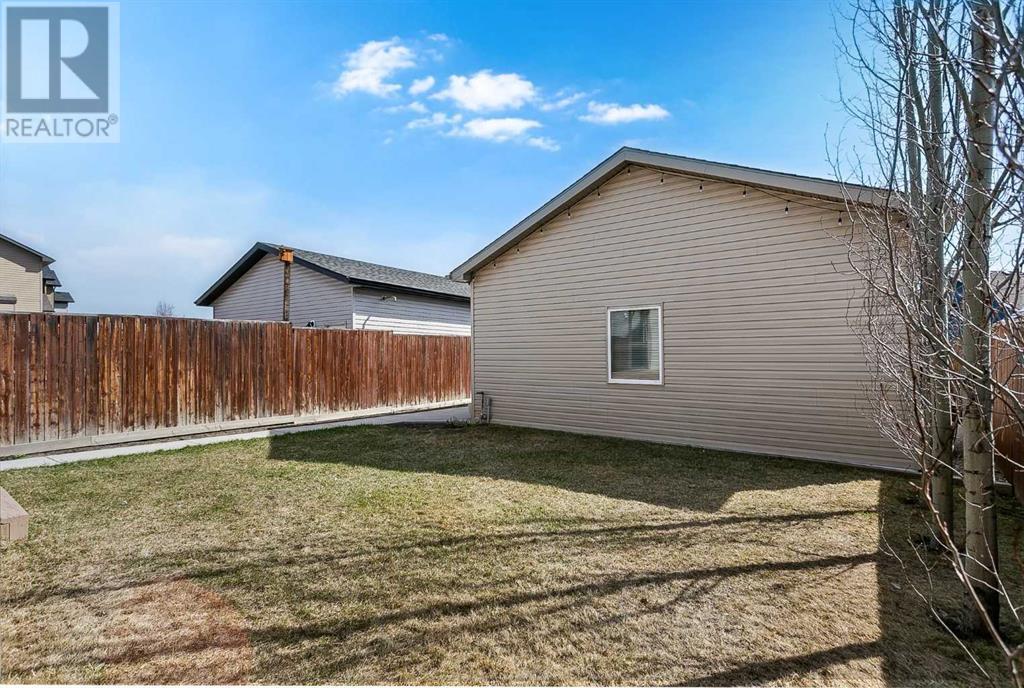141 Drake Landing Loop Okotoks, Alberta T1S 0H4
$585,000
Welcome Home to a meticulously maintained family home with PRIDE OF OWNERSHIP shining in every corner of the property. This home gives a perfect blend of function and charm. Step up to the front porch and imagine yourself greeting family and friends here. Inside is a spacious entrance that leads through to the cozy living room. A gas fireplace is perfect addition to warm you up on chilly winter evenings. The large windows provide a substantial amount of natural light. The upgraded kitchen will amaze you with ceiling height cabinets , a large island, granite counters, and more storage than you see in most kitchens. Step out the sliding back doors to the perfectly manicured yard. Enjoy summer BBQs with guests, watch the kids play , and simply enjoy the privacy this backyard has to offer. The upper level is a perfect floorplan with the primary bedroom(complete with ensuite and walk in closet) , upper laundry , 2 more bedrooms, and another full bathroom. The partially developed lower level is ready for your finishing touches boasting a huge rec space, and plenty of storage. This could easily be converted into a 4th bedroom if desired. You will admire so many features throughout the home including Hunter Douglas Blinds, Newer Furnace and A/C ( 2022), Newer hot water tank (2023), Hardwood floors, Oversized garage with 8 foot door, 10 foot ceilings, and gas line plumbed in for future heating , along with a separate panel and 220 V wiring. A few steps out the paved back alley to the playground - providing summer fun and winter skating. The convenient north location provides easy access to the highway for the daily commute. Paths, ponds, dog park , and steps to are all added reasons to love this location. This home not only provides family function - it provides a lifestyle ! (id:37703)
Open House
This property has open houses!
12:00 pm
Ends at:2:00 pm
Property Details
| MLS® Number | A2215638 |
| Property Type | Single Family |
| Community Name | Drake Landing |
| Amenities Near By | Park, Playground, Schools, Shopping |
| Features | Back Lane, Pvc Window, No Animal Home, No Smoking Home, Level, Gas Bbq Hookup |
| Parking Space Total | 4 |
| Plan | 0915774 |
| Structure | Deck |
Building
| Bathroom Total | 3 |
| Bedrooms Above Ground | 3 |
| Bedrooms Total | 3 |
| Appliances | Washer, Refrigerator, Water Softener, Dishwasher, Stove, Dryer, Hood Fan, Garage Door Opener |
| Basement Development | Partially Finished |
| Basement Type | Full (partially Finished) |
| Constructed Date | 2010 |
| Construction Material | Wood Frame |
| Construction Style Attachment | Detached |
| Cooling Type | Central Air Conditioning |
| Exterior Finish | Vinyl Siding |
| Fireplace Present | Yes |
| Fireplace Total | 1 |
| Flooring Type | Carpeted, Ceramic Tile, Hardwood |
| Foundation Type | Poured Concrete |
| Half Bath Total | 1 |
| Heating Type | Forced Air |
| Stories Total | 2 |
| Size Interior | 1304 Sqft |
| Total Finished Area | 1304 Sqft |
| Type | House |
Parking
| Detached Garage | 2 |
| Oversize |
Land
| Acreage | No |
| Fence Type | Fence |
| Land Amenities | Park, Playground, Schools, Shopping |
| Landscape Features | Landscaped, Lawn |
| Size Depth | 34.99 M |
| Size Frontage | 10.36 M |
| Size Irregular | 362.71 |
| Size Total | 362.71 M2|0-4,050 Sqft |
| Size Total Text | 362.71 M2|0-4,050 Sqft |
| Zoning Description | Tn |
Rooms
| Level | Type | Length | Width | Dimensions |
|---|---|---|---|---|
| Second Level | Bedroom | 10.08 Ft x 9.08 Ft | ||
| Second Level | Bedroom | 8.42 Ft x 9.17 Ft | ||
| Second Level | Primary Bedroom | 11.00 Ft x 11.83 Ft | ||
| Second Level | 3pc Bathroom | .00 Ft x .00 Ft | ||
| Second Level | 4pc Bathroom | .00 Ft x .00 Ft | ||
| Lower Level | Recreational, Games Room | 17.67 Ft x 23.58 Ft | ||
| Main Level | Dining Room | 10.00 Ft x 10.50 Ft | ||
| Main Level | Kitchen | 9.00 Ft x 12.83 Ft | ||
| Main Level | Living Room | 13.42 Ft x 18.50 Ft | ||
| Main Level | 2pc Bathroom | .00 Ft x .00 Ft |
https://www.realtor.ca/real-estate/28226366/141-drake-landing-loop-okotoks-drake-landing

Associate
(403) 603-8522
(403) 228-5425
www.alisonmarshall.ca/
www.facebook.com/remaxsignatureproperties
https://www.linkedin.com/in/alisonmarshall1/
alisonmarshallremax/

100, 1301 8 Street S.w.
Calgary, Alberta T2R 1B7
(403) 228-5557
(403) 228-5425
Interested?
Contact us for more information













































