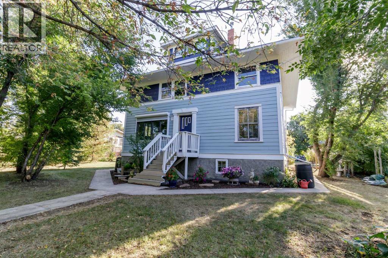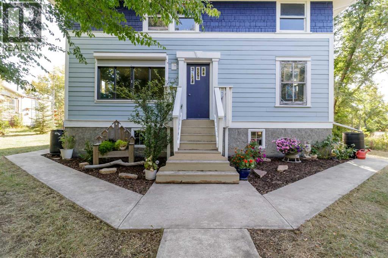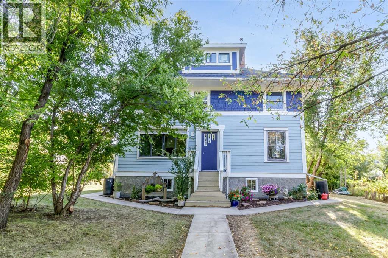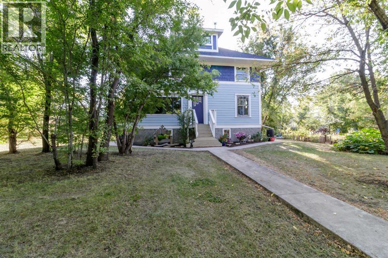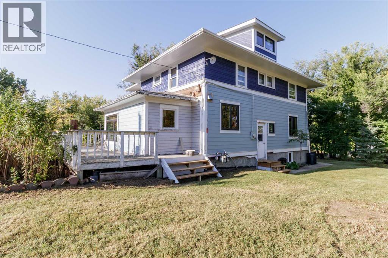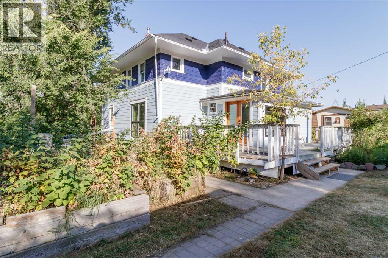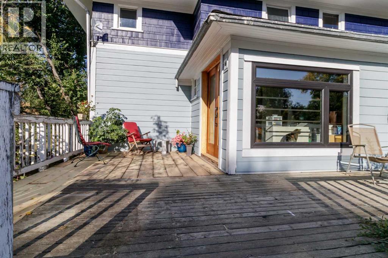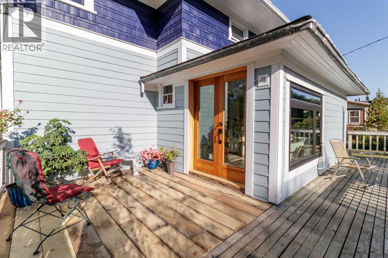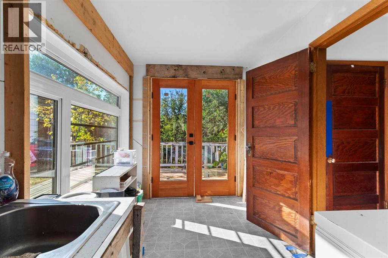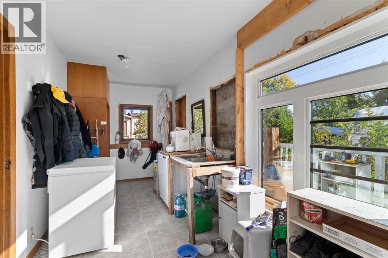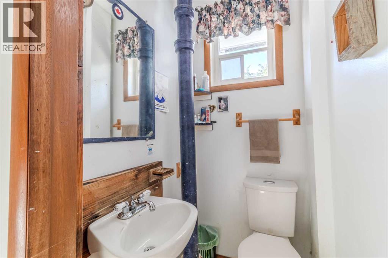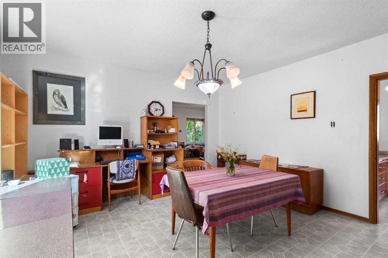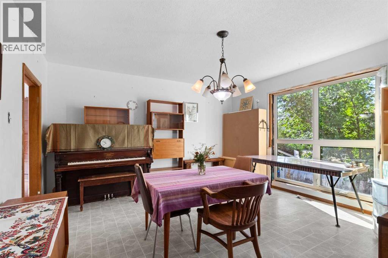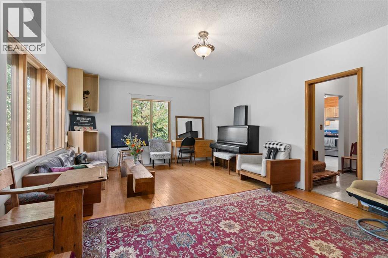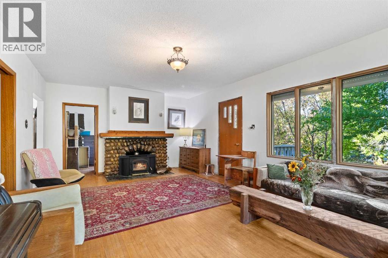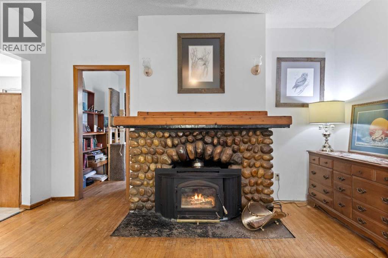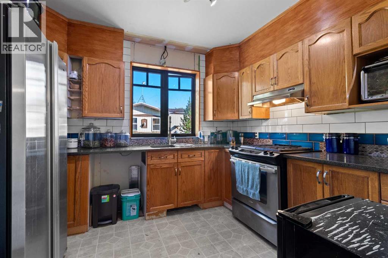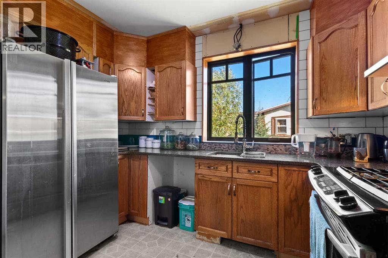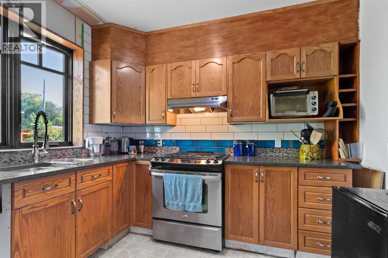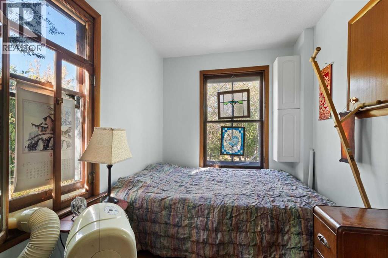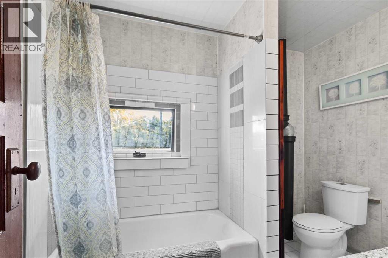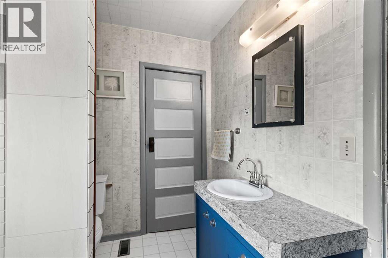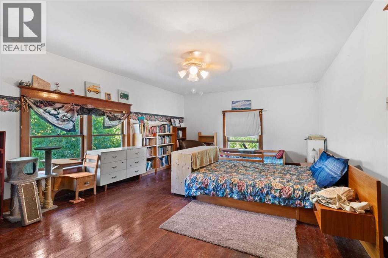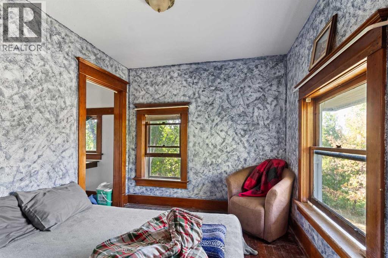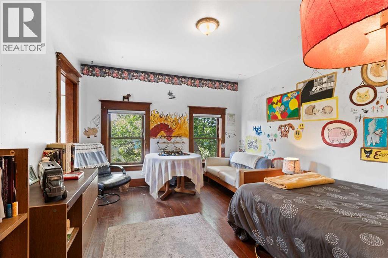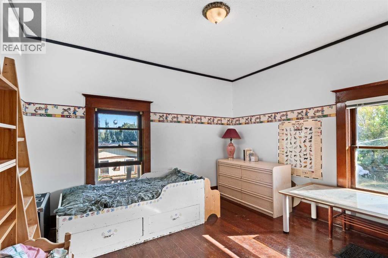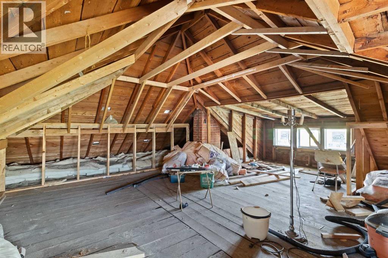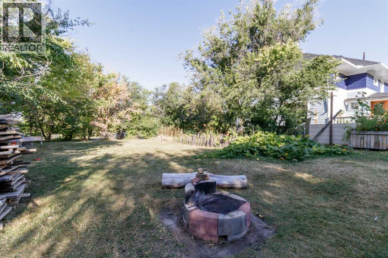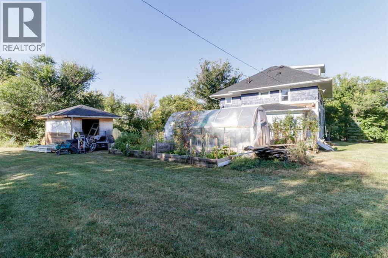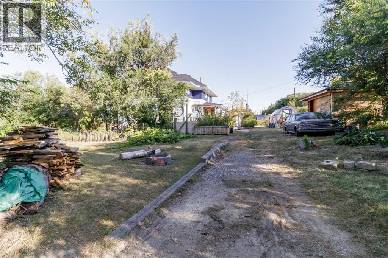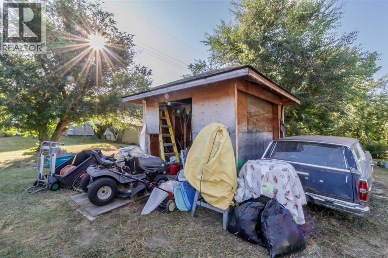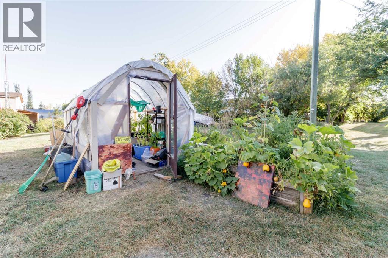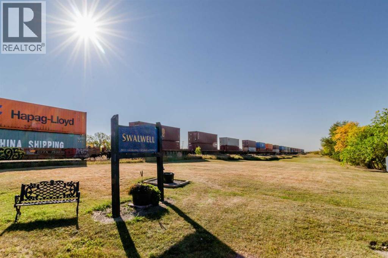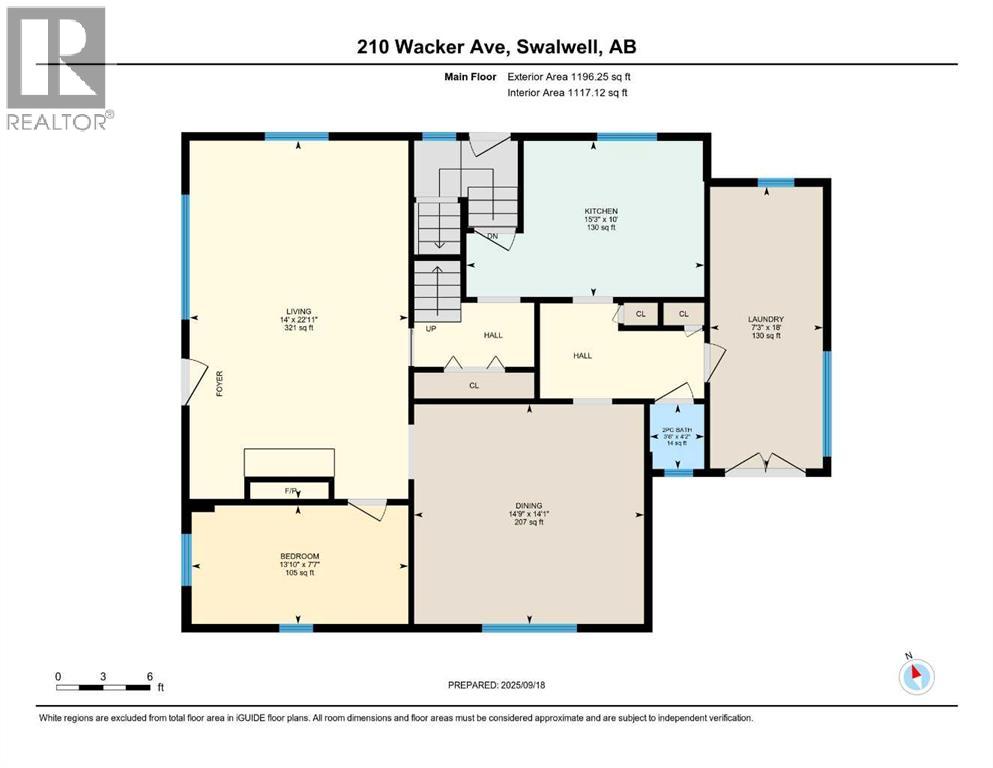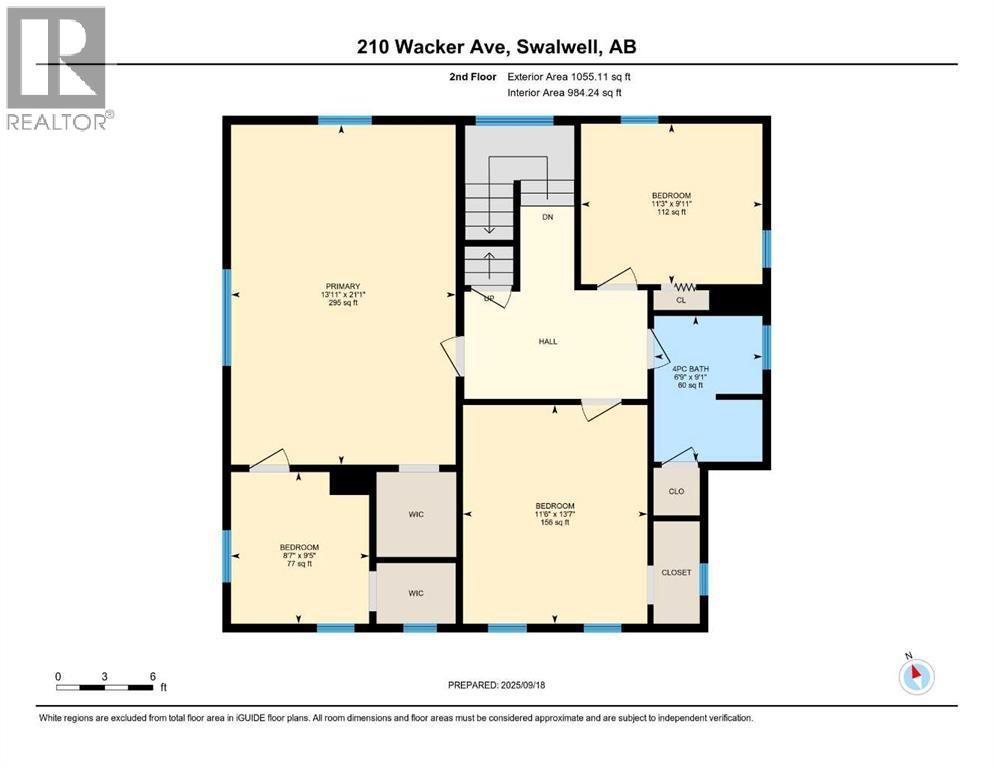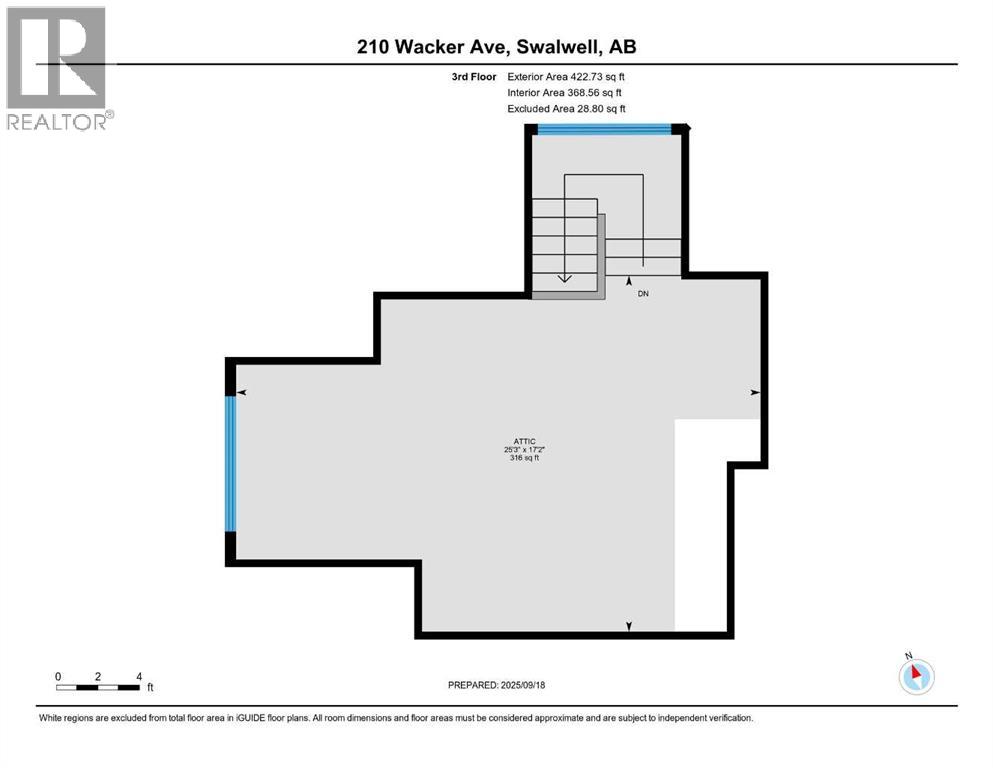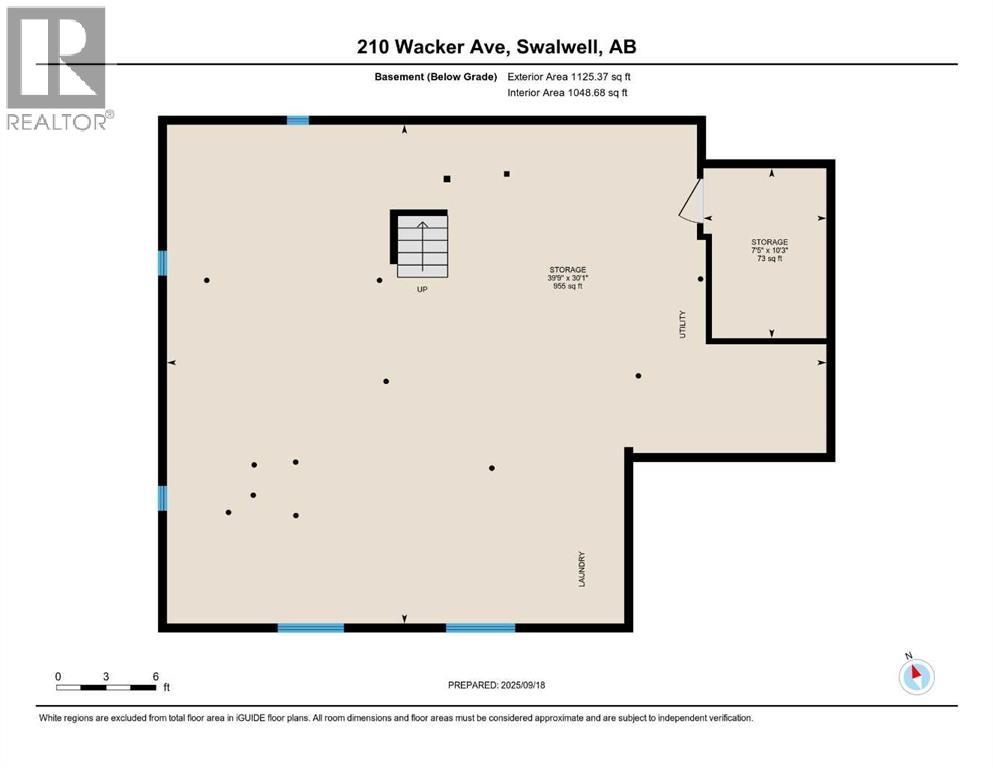210 Wacker Avenue W Swalwell, Alberta T0M 0L0
$419,900
A Mansion in its time!!! This spacious character-rich 4 bdrm w/ nursery room 1 & a 1/2 bath soon to be 2-1/2 with addition of a 3pc bath on the main in the laundry/mudroom space. Inside and out, this 2-1/2 storey home marvels in rich turn-of-the-century character. Built in 1918, this home was moved from a farm yard into Swalwell in 2000 and placed on a newly poured foundation. with large windows adding bright, livable space to the basement area. The kitchen space features stainless steel appliances, oak cabinets, and tasteful tile backsplash. Just off the kitchen, en route to the formal dining room, is a butler station for storage, prep, staging of cutlery or service items & occasional accents, or a buffet stationing area. A south-facing dining room features a large southern exposure window pouring natural light into the room, from there a direct transition to a massive living room space outfitted with a stone mantle fireplace, natural hardwood floors, and a plethora of windows giving the room a warm & inviting entertaining space. a 2pc bath and butler's quarters style bdrm, finishes off the main floor living space. Upstairs, there are 4 additional bedrooms with the primary suite featuring a nursery space accessible from the master only setting a perfect transition for an enormous walk-in closet or powder room. All bedrooms are oversized & the 4pc. bath is renovated with modern touches while embracing the classic accents. The 3rd level 1/2 storey level features new windows and framing & is only partially developed, allowing you to place your own style and design on it. Updates include some vinyl windows & some wood with metal cladding, new 25-year roof shingles, hardy board siding in, July 25, the second-level bath, and an additional HE furnace is ready for installation in the basement space, also undeveloped and ready for your design and personal style points. Situated on a total of 5 lots, the property measures 135'X120', totalling 16200 sqft. of total outdoor l iving space offering a southeast-facing rear deck, well-placed mature trees supplying great privacy, a multitude of gardening patches, a firepit area, beautiful landscaping, and a matching storage shed. Surrounded by the friendly, quaint & quiet community of Swalwell, this auspicious character-filled home features all the classic touches with potential to breathe into and pull together all your personal touches throughout the home!! This spacious home has all the elements to be a stunning centerpiece of history with a modern flair, placed in an amazing setting with a functional layout!! (id:37703)
Property Details
| MLS® Number | A2253531 |
| Property Type | Single Family |
| Amenities Near By | Park, Playground |
| Features | Wood Windows, Pvc Window, Closet Organizers, Gazebo |
| Parking Space Total | 3 |
| Plan | 9310680 |
| Structure | Shed, Deck |
Building
| Bathroom Total | 2 |
| Bedrooms Above Ground | 5 |
| Bedrooms Total | 5 |
| Appliances | Refrigerator, Gas Stove(s), Dishwasher, Freezer, Washer & Dryer |
| Basement Development | Unfinished |
| Basement Type | Full (unfinished) |
| Constructed Date | 1918 |
| Construction Material | Wood Frame |
| Construction Style Attachment | Detached |
| Cooling Type | None |
| Fire Protection | Smoke Detectors |
| Fireplace Present | Yes |
| Fireplace Total | 1 |
| Flooring Type | Carpeted, Concrete, Hardwood, Linoleum, Wood |
| Foundation Type | Poured Concrete |
| Half Bath Total | 1 |
| Heating Fuel | Natural Gas |
| Heating Type | Forced Air |
| Stories Total | 3 |
| Size Interior | 2674 Sqft |
| Total Finished Area | 2674 Sqft |
| Type | House |
Parking
| Gravel | |
| Other | |
| Street | |
| Parking Pad | |
| R V | |
| Tandem |
Land
| Acreage | No |
| Fence Type | Not Fenced |
| Land Amenities | Park, Playground |
| Landscape Features | Fruit Trees, Garden Area, Landscaped, Lawn |
| Size Depth | 41.15 M |
| Size Frontage | 36.57 M |
| Size Irregular | 16200.00 |
| Size Total | 16200 Sqft|10,890 - 21,799 Sqft (1/4 - 1/2 Ac) |
| Size Total Text | 16200 Sqft|10,890 - 21,799 Sqft (1/4 - 1/2 Ac) |
| Zoning Description | Rh |
Rooms
| Level | Type | Length | Width | Dimensions |
|---|---|---|---|---|
| Second Level | Bedroom | 9.42 Ft x 8.58 Ft | ||
| Second Level | Bedroom | 9.92 Ft x 11.25 Ft | ||
| Second Level | Bedroom | 13.92 Ft x 11.50 Ft | ||
| Second Level | Primary Bedroom | 21.08 Ft x 13.92 Ft | ||
| Second Level | 4pc Bathroom | Measurements not available | ||
| Third Level | Other | 17.17 Ft x 25.25 Ft | ||
| Basement | Storage | 10.25 Ft x 7.42 Ft | ||
| Basement | Storage | 30.08 Ft x 39.75 Ft | ||
| Main Level | Other | 18.00 Ft x 7.25 Ft | ||
| Main Level | 2pc Bathroom | Measurements not available | ||
| Main Level | Dining Room | 14.08 Ft x 14.75 Ft | ||
| Main Level | Living Room | 22.92 Ft x 14.00 Ft | ||
| Main Level | Kitchen | 10.00 Ft x 15.25 Ft | ||
| Main Level | Bedroom | 7.58 Ft x 13.83 Ft |
https://www.realtor.ca/real-estate/28888376/210-wacker-avenue-w-swalwell

Associate
(587) 830-1252

4440 - 49 Avenue
Red Deer, Alberta T4N 3W6
(403) 343-3020
(403) 340-3085
www.remaxreddeer.com/
Interested?
Contact us for more information

