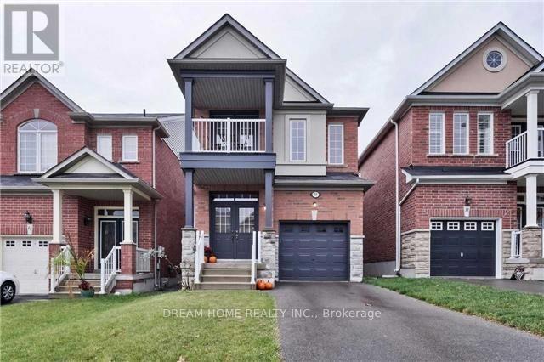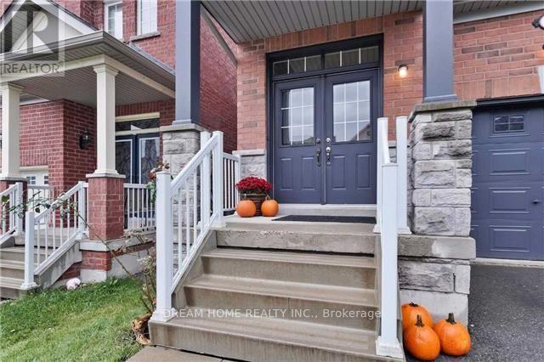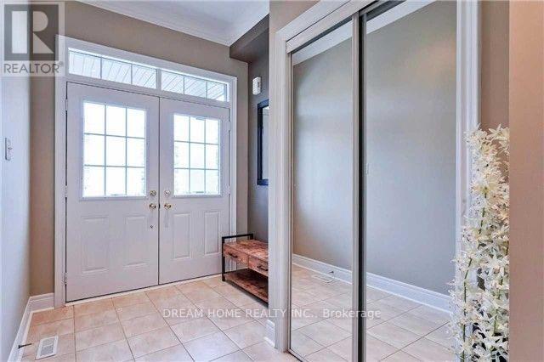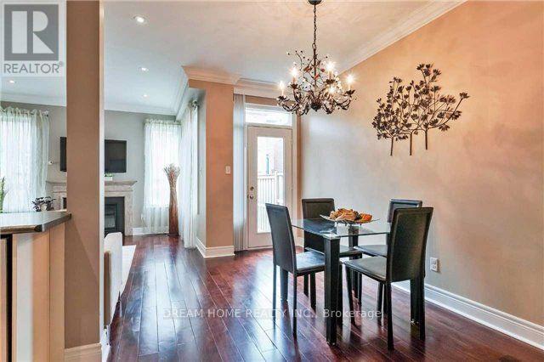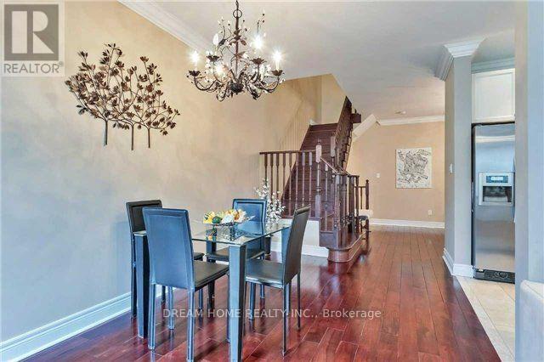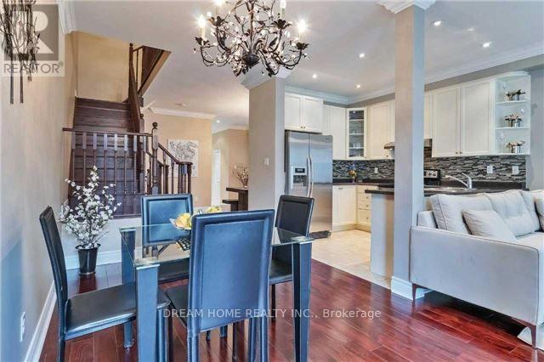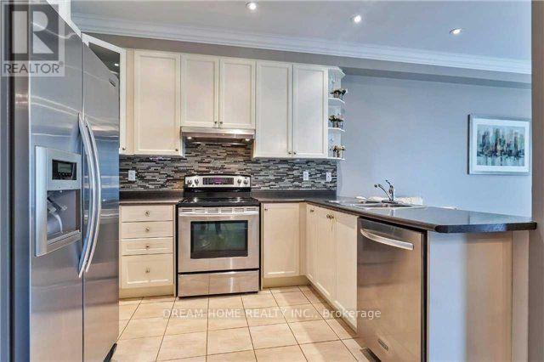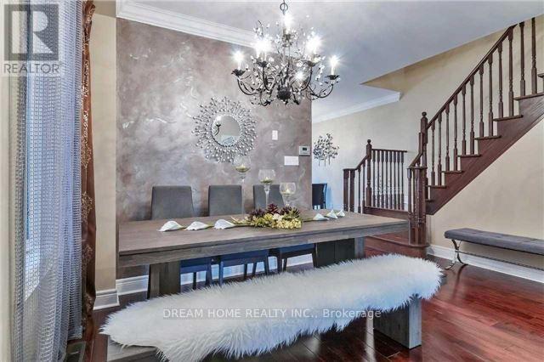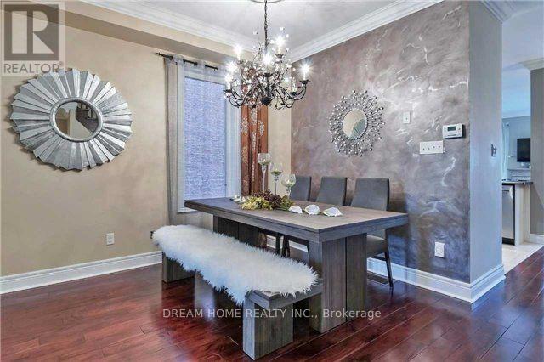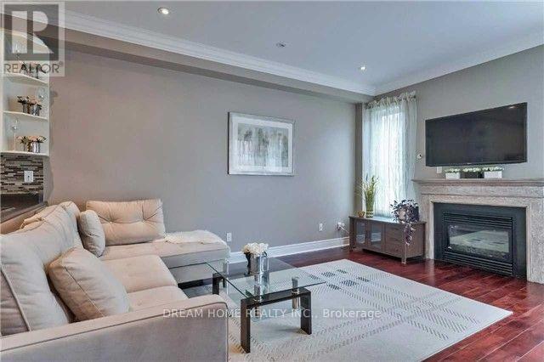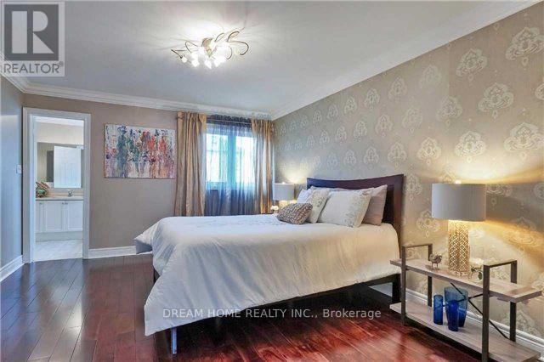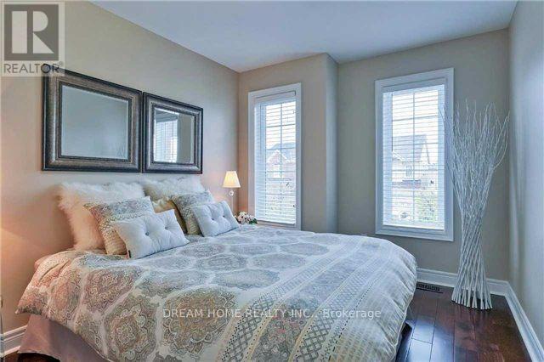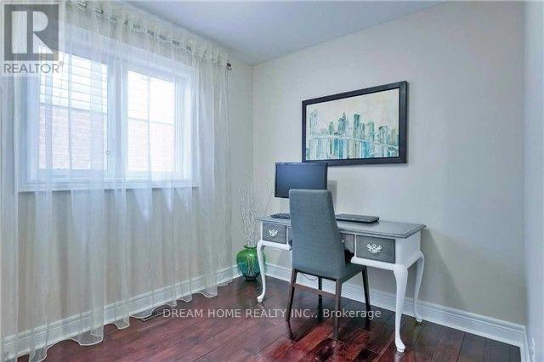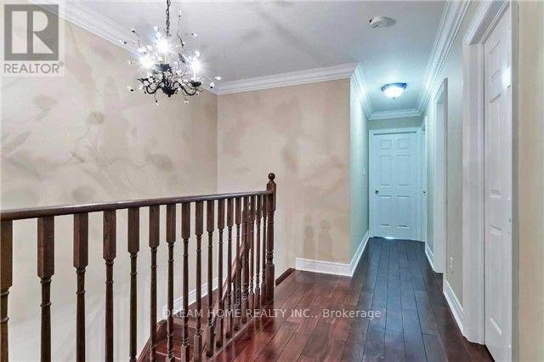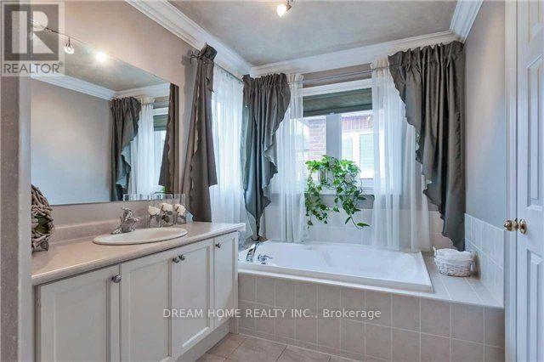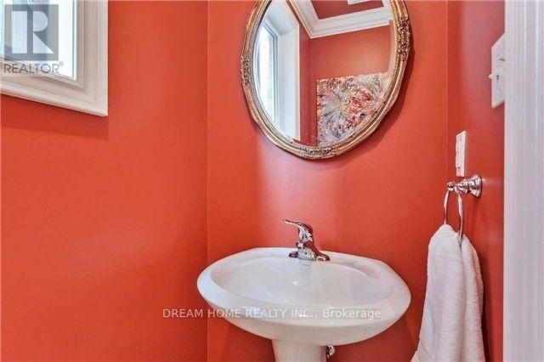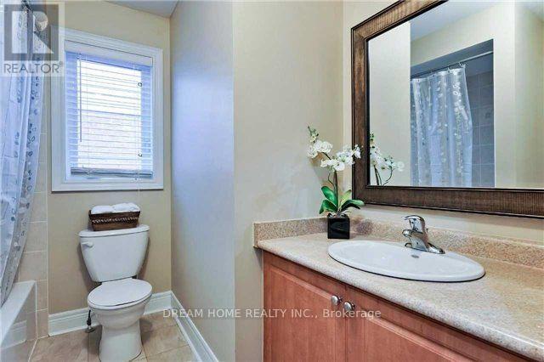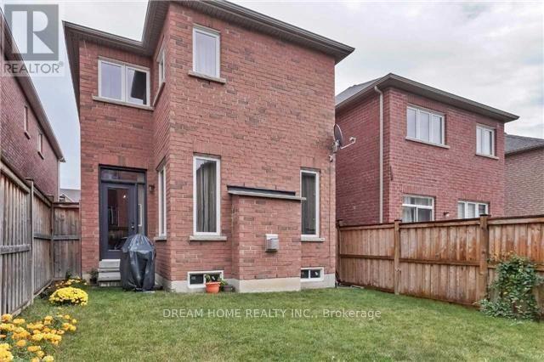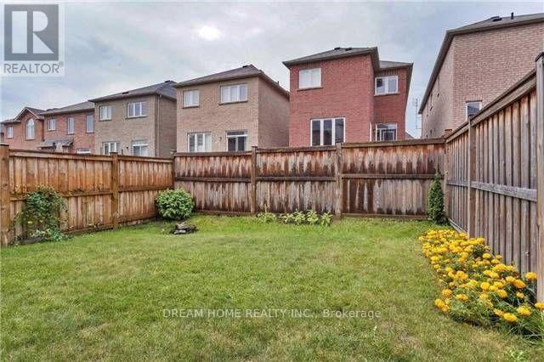30 White Beach Crescent Vaughan (Patterson), Ontario L6A 4K6
4 Bedroom
4 Bathroom
1500 - 2000 sqft
Fireplace
Central Air Conditioning
Forced Air
$4,400 Monthly
Gorgeous Family Home In High Demand Patterson! Brick/Stone & Stucco, 4 Bedrooms, 4 Bathrooms, Extended Kitchen Cabinets, S/S Appliance, Family Room W/Gas Fireplace, W/O To Yard! , Formal Living/Dinning Room, 9'Ceilings On Main, Double Front Door, Exotic Hardwood Floors, Thru-Out, Smooth Ceilings, Pot Lights, Crown Moulding, Close To St.Cecilia Catholic E.S French Immersion. Romeo Dalaire & Dr Roberta Bondar P.S. Go Train, Lowe's, Walmart, Banks, Shoppers, Highland Farms (id:37703)
Property Details
| MLS® Number | N12416721 |
| Property Type | Single Family |
| Community Name | Patterson |
| Equipment Type | Water Heater |
| Features | Carpet Free |
| Parking Space Total | 3 |
| Rental Equipment Type | Water Heater |
Building
| Bathroom Total | 4 |
| Bedrooms Above Ground | 4 |
| Bedrooms Total | 4 |
| Appliances | Central Vacuum, Dishwasher, Dryer, Garage Door Opener, Hood Fan, Stove, Washer, Window Coverings, Refrigerator |
| Basement Development | Unfinished |
| Basement Type | N/a (unfinished) |
| Construction Style Attachment | Detached |
| Cooling Type | Central Air Conditioning |
| Exterior Finish | Brick |
| Fireplace Present | Yes |
| Flooring Type | Hardwood, Concrete, Tile |
| Foundation Type | Concrete |
| Half Bath Total | 2 |
| Heating Fuel | Natural Gas |
| Heating Type | Forced Air |
| Stories Total | 2 |
| Size Interior | 1500 - 2000 Sqft |
| Type | House |
| Utility Water | Municipal Water |
Parking
| Garage |
Land
| Acreage | No |
| Fence Type | Fenced Yard |
| Sewer | Sanitary Sewer |
Rooms
| Level | Type | Length | Width | Dimensions |
|---|---|---|---|---|
| Second Level | Primary Bedroom | 4.82 m | 3.75 m | 4.82 m x 3.75 m |
| Second Level | Bedroom 2 | 4 m | 2.81 m | 4 m x 2.81 m |
| Second Level | Bedroom 3 | 4.6 m | 2.45 m | 4.6 m x 2.45 m |
| Second Level | Bedroom 4 | 3 m | 2.5 m | 3 m x 2.5 m |
| Basement | Laundry Room | Measurements not available | ||
| Main Level | Living Room | 4.3 m | 4.27 m | 4.3 m x 4.27 m |
| Main Level | Dining Room | 4.3 m | 4.27 m | 4.3 m x 4.27 m |
| Main Level | Family Room | 4.67 m | 3.38 m | 4.67 m x 3.38 m |
| Main Level | Kitchen | 3.05 m | 2.62 m | 3.05 m x 2.62 m |
| Main Level | Eating Area | 4.6 m | 2.48 m | 4.6 m x 2.48 m |
| Main Level | Foyer | 2.17 m | 1.55 m | 2.17 m x 1.55 m |
https://www.realtor.ca/real-estate/28891442/30-white-beach-crescent-vaughan-patterson-patterson

HONG ZHANG
Broker
(647) 760-5689
Broker
(647) 760-5689

DREAM HOME REALTY INC.
206 - 7800 Woodbine Avenue
Markham, Ontario L3R 2N7
206 - 7800 Woodbine Avenue
Markham, Ontario L3R 2N7
(905) 604-6855
(905) 604-6850
Interested?
Contact us for more information

