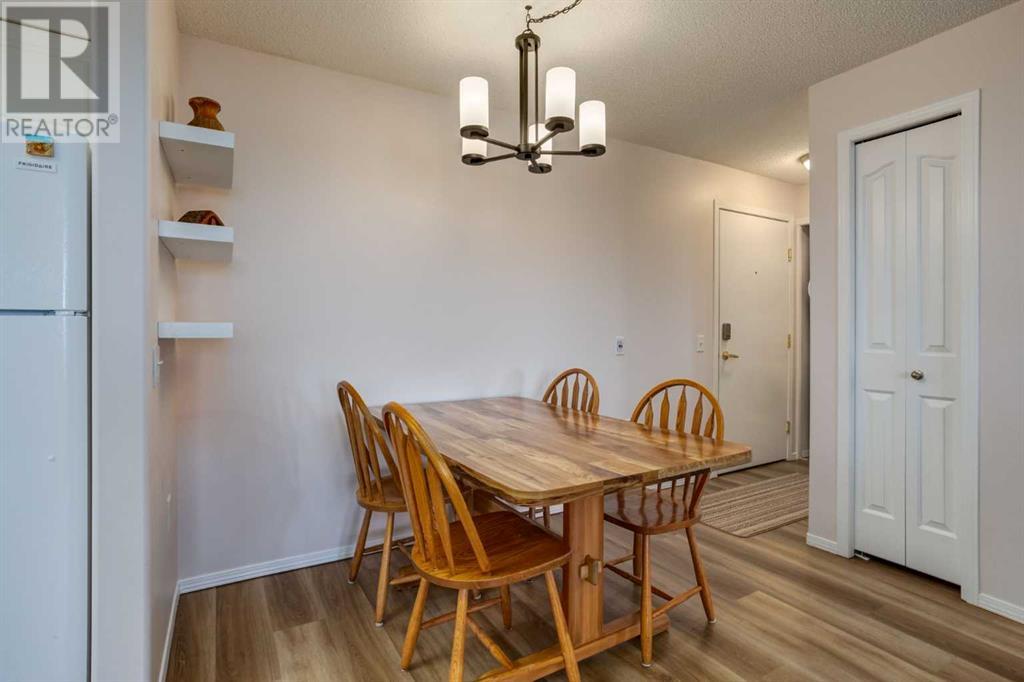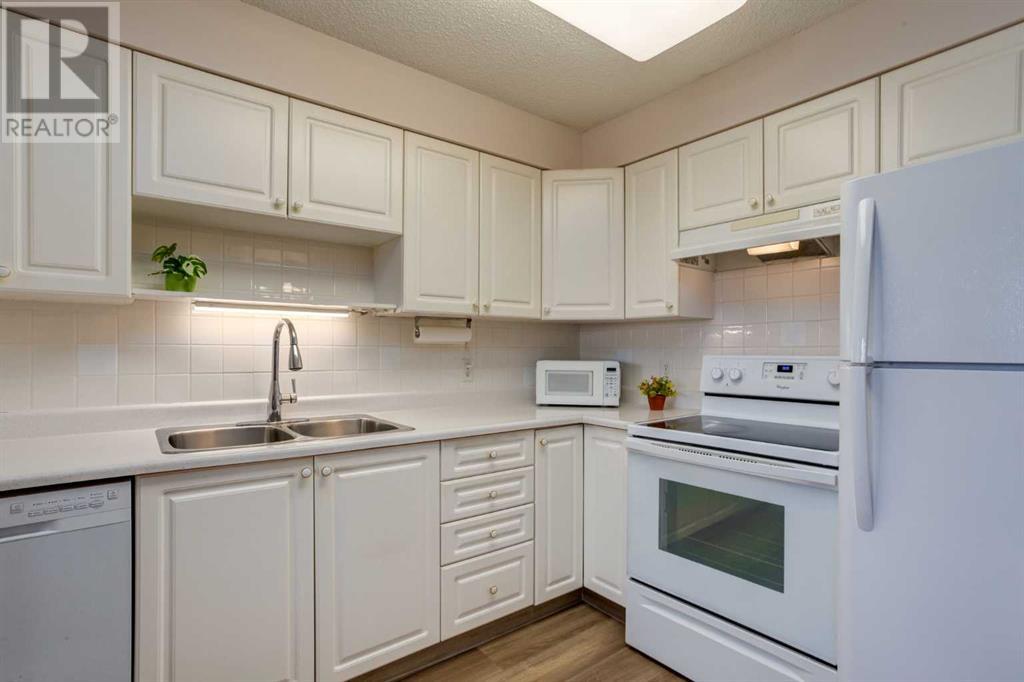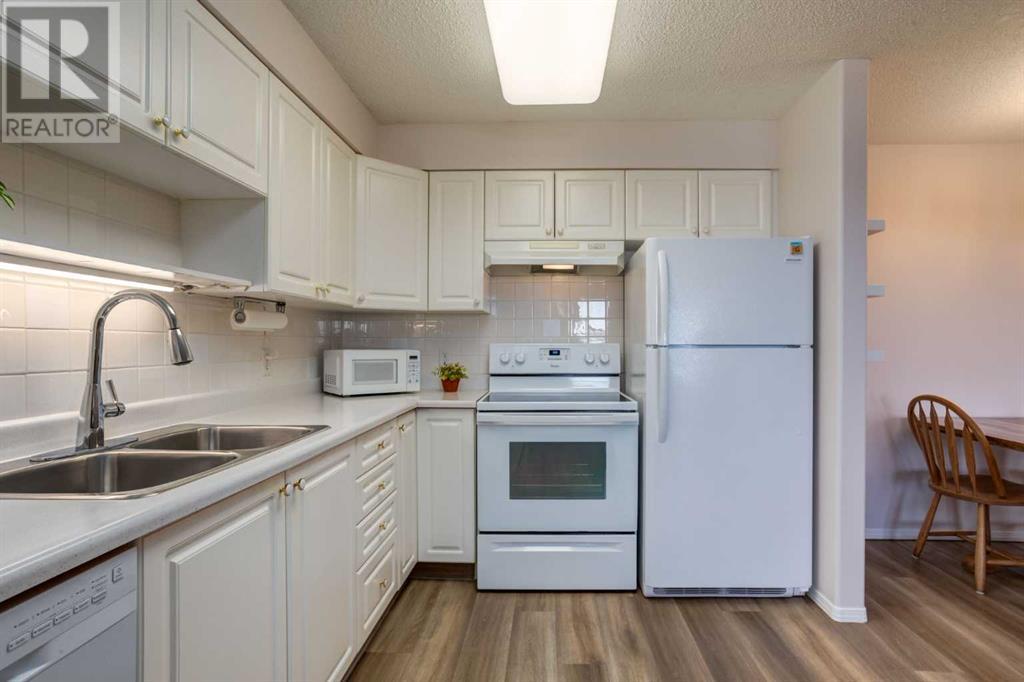3414, 3000 Millrise Point Sw Calgary, Alberta T2Y 3W4
$284,900Maintenance, Common Area Maintenance, Electricity, Heat, Insurance, Ground Maintenance, Parking, Property Management, Reserve Fund Contributions, Water
$618.99 Monthly
Maintenance, Common Area Maintenance, Electricity, Heat, Insurance, Ground Maintenance, Parking, Property Management, Reserve Fund Contributions, Water
$618.99 MonthlyWelcome to this bright and spacious top-floor unit in a well-maintained 60+ community, where comfort, convenience, and connection come together. This charming 2-bedroom, 2-bathroom home features newer plank flooring that adds a modern touch to the inviting atmosphere. The open-concept layout offers a functional flow with abundant natural light and generous living space. Step out onto your private balcony to enjoy your morning coffee or relax with a view. This vibrant complex is rich in amenities, including a guest suite, craft room, library, gym, a stunning rooftop patio, and perfect for an active and social lifestyle. Additional highlights include in-suite laundry, titled underground parking, and a location just steps from public transit and shopping. Don't miss the opportunity to be part of this welcoming and thoughtfully designed community. (id:37703)
Property Details
| MLS® Number | A2212960 |
| Property Type | Single Family |
| Community Name | Millrise |
| Amenities Near By | Schools, Shopping |
| Community Features | Pets Allowed With Restrictions, Age Restrictions |
| Features | Closet Organizers, No Animal Home, Parking |
| Parking Space Total | 1 |
| Plan | 0111781 |
Building
| Bathroom Total | 2 |
| Bedrooms Above Ground | 2 |
| Bedrooms Total | 2 |
| Amenities | Party Room, Recreation Centre |
| Appliances | Refrigerator, Dishwasher, Stove, Dryer, Hood Fan, Window Coverings |
| Architectural Style | Bungalow |
| Constructed Date | 2001 |
| Construction Material | Wood Frame |
| Construction Style Attachment | Attached |
| Cooling Type | None |
| Exterior Finish | Vinyl Siding |
| Flooring Type | Carpeted, Laminate |
| Heating Type | Baseboard Heaters |
| Stories Total | 1 |
| Size Interior | 807 Sqft |
| Total Finished Area | 807 Sqft |
| Type | Apartment |
Parking
| Underground |
Land
| Acreage | No |
| Land Amenities | Schools, Shopping |
| Size Total Text | Unknown |
| Zoning Description | M-c2 |
Rooms
| Level | Type | Length | Width | Dimensions |
|---|---|---|---|---|
| Main Level | Living Room | 12.00 Ft x 9.83 Ft | ||
| Main Level | Kitchen | 9.50 Ft x 7.67 Ft | ||
| Main Level | Dining Room | 9.25 Ft x 7.67 Ft | ||
| Main Level | Primary Bedroom | 11.33 Ft x 9.42 Ft | ||
| Main Level | Bedroom | 10.42 Ft x 8.67 Ft | ||
| Main Level | 4pc Bathroom | 8.67 Ft x 7.33 Ft | ||
| Main Level | 3pc Bathroom | 8.92 Ft x 7.08 Ft | ||
| Main Level | Laundry Room | 3.08 Ft x 2.58 Ft |
https://www.realtor.ca/real-estate/28217620/3414-3000-millrise-point-sw-calgary-millrise

#102, 279 Midpark Way S.e.
Calgary, Alberta T2X 1M2
(403) 256-3888
(403) 256-3144

#102, 279 Midpark Way S.e.
Calgary, Alberta T2X 1M2
(403) 256-3888
(403) 256-3144
Interested?
Contact us for more information































