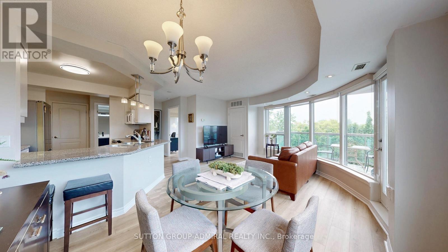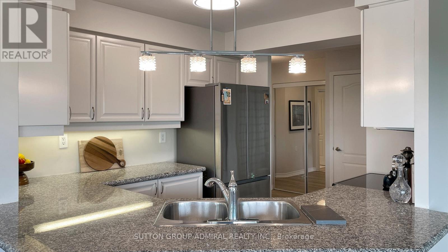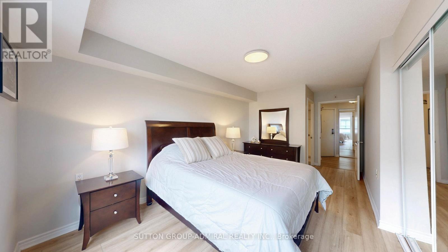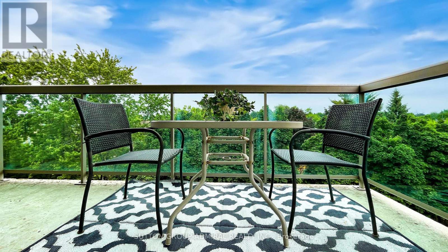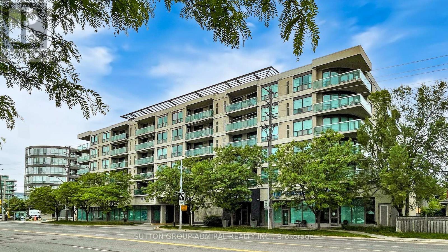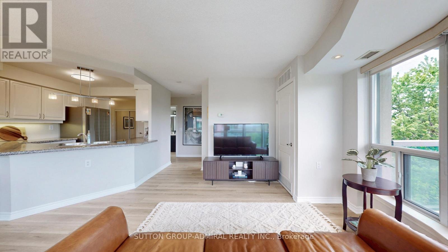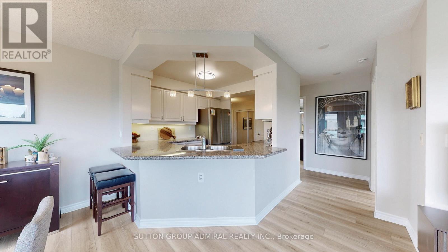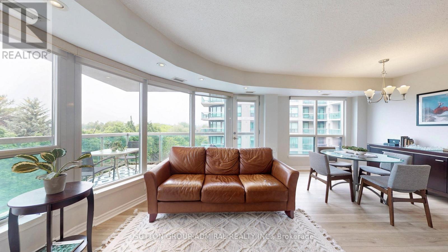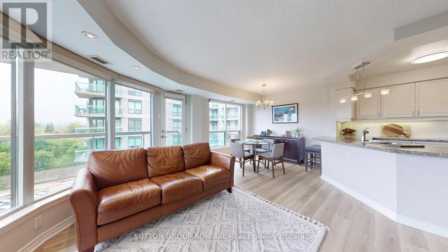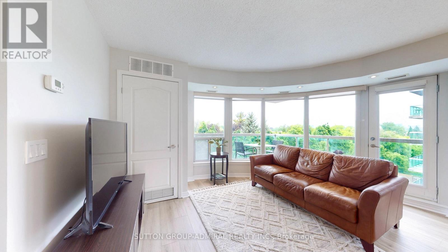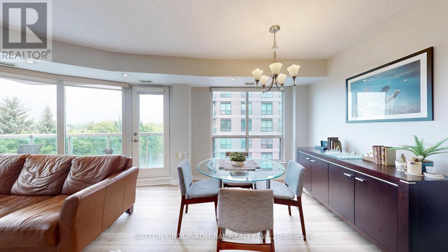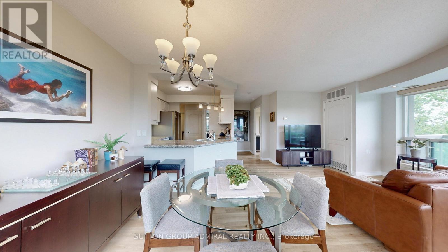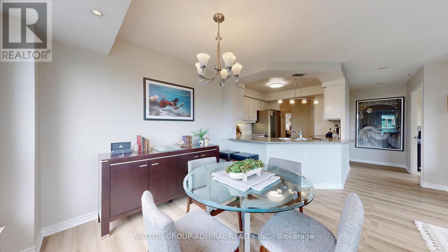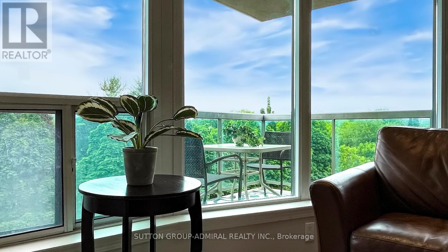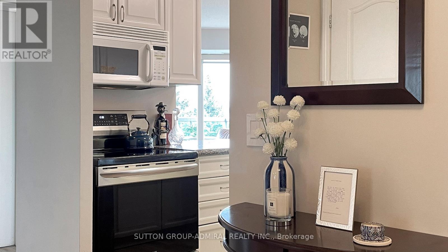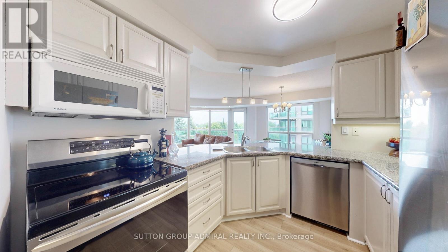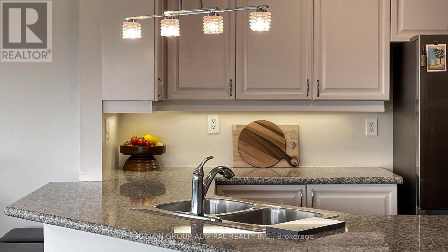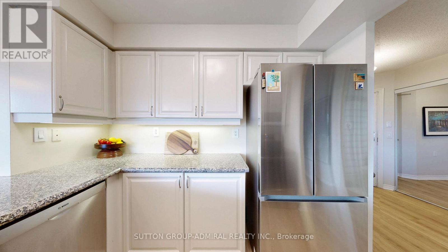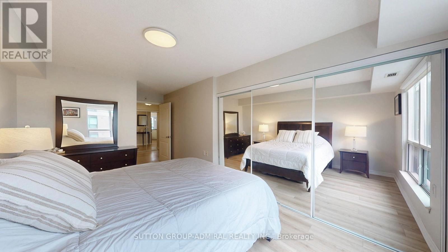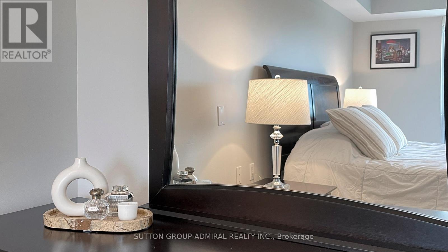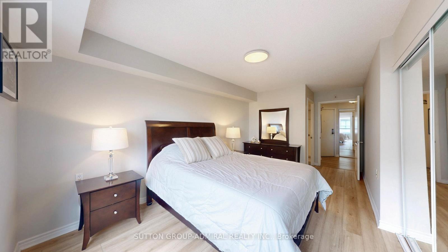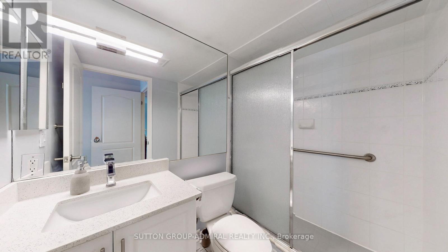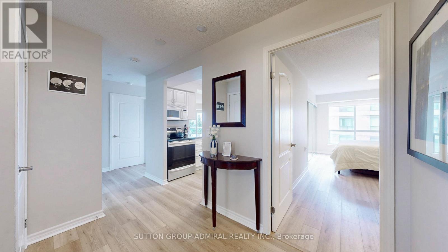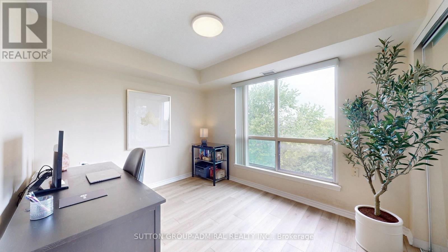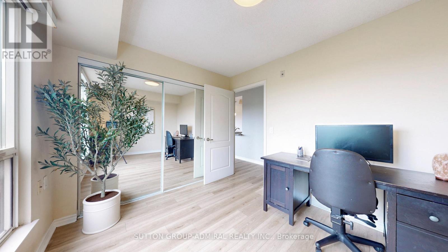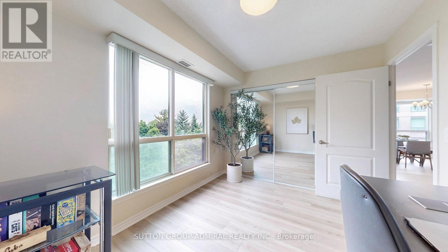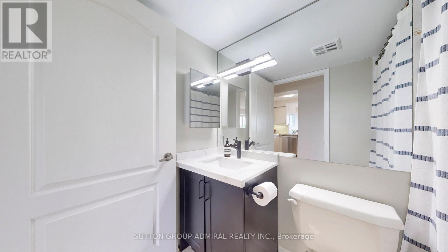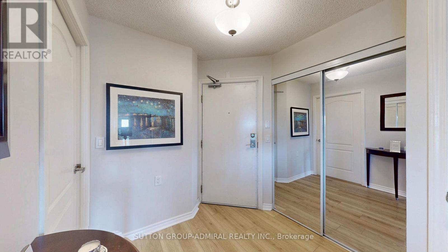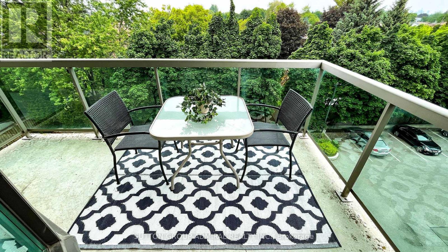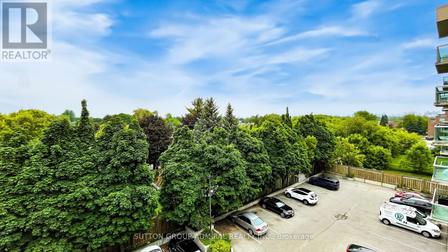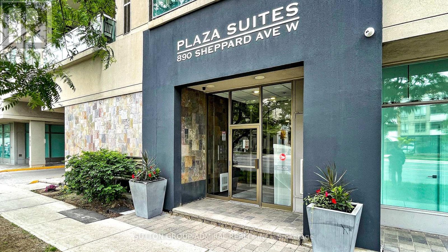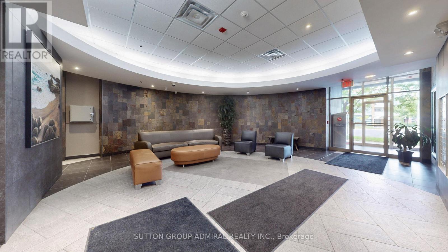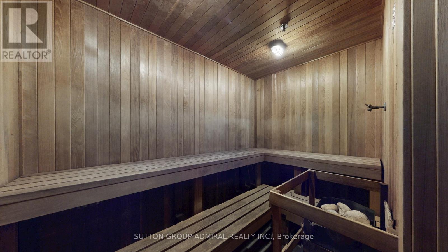415 - 890 Sheppard Avenue W Toronto (Bathurst Manor), Ontario M3H 6B9
$675,000Maintenance, Common Area Maintenance, Insurance, Parking, Water
$686.39 Monthly
Maintenance, Common Area Maintenance, Insurance, Parking, Water
$686.39 MonthlyStunning 910sf, sun-filled 2-bedroom, 2-bathroom condo offering peaceful open views of a tranquil, tree-lined landscape. Enjoy approximately 115sf of additional outdoor balcony space. Thoughtfully designed layout with split-bedrooms, each featuring ample closet space. The open-concept kitchen, dining, and living area features a breakfast bar, large windows, and a walk-out to a large private balcony, perfect for relaxing or entertaining. Enjoy freshly renovated vinyl SPC flooring, upgraded quartz bathroom vanities, modern window coverings, and stylish light fixtures. Located in the heart of Bathurst Manor: quick walk to Sheppard-West TTC subway, parks, tennis courts, and top-rated high schools. Yorkdale, dining and the Allen Expressway are only minutes away. Building amenities include a rooftop patio with BBQ and beautiful skyline views, sauna, party room, visitor parking, and an exercise room. Turn-key ready! Parking space and convenient same-floor locker unit included. (id:37703)
Property Details
| MLS® Number | C12208592 |
| Property Type | Single Family |
| Community Name | Bathurst Manor |
| Amenities Near By | Public Transit, Park, Schools |
| Community Features | Pet Restrictions |
| Features | Balcony, In Suite Laundry |
| Parking Space Total | 1 |
Building
| Bathroom Total | 2 |
| Bedrooms Above Ground | 2 |
| Bedrooms Total | 2 |
| Amenities | Exercise Centre, Party Room, Sauna, Visitor Parking, Storage - Locker |
| Appliances | Dishwasher, Dryer, Microwave, Range, Stove, Washer, Refrigerator |
| Cooling Type | Central Air Conditioning |
| Exterior Finish | Concrete |
| Flooring Type | Vinyl |
| Heating Fuel | Natural Gas |
| Heating Type | Forced Air |
| Size Interior | 900 - 999 Sqft |
| Type | Apartment |
Parking
| Underground | |
| Garage |
Land
| Acreage | No |
| Land Amenities | Public Transit, Park, Schools |
Rooms
| Level | Type | Length | Width | Dimensions |
|---|---|---|---|---|
| Flat | Living Room | 4.35 m | 3.7 m | 4.35 m x 3.7 m |
| Flat | Dining Room | 2.9 m | 2.3 m | 2.9 m x 2.3 m |
| Flat | Kitchen | 2.74 m | 2.65 m | 2.74 m x 2.65 m |
| Flat | Primary Bedroom | 4.45 m | 2.8 m | 4.45 m x 2.8 m |
| Flat | Bedroom 2 | 3.4 m | 2.78 m | 3.4 m x 2.78 m |

Broker
(647) 496-7817
www.AdamJRealty.com
www.twitter.com/ThinkAdamJ
ca.linkedin.com/in/akrangel
1206 Centre Street
Thornhill, Ontario L4J 3M9
(416) 739-7200
(416) 739-9367
www.suttongroupadmiral.com/
Interested?
Contact us for more information

