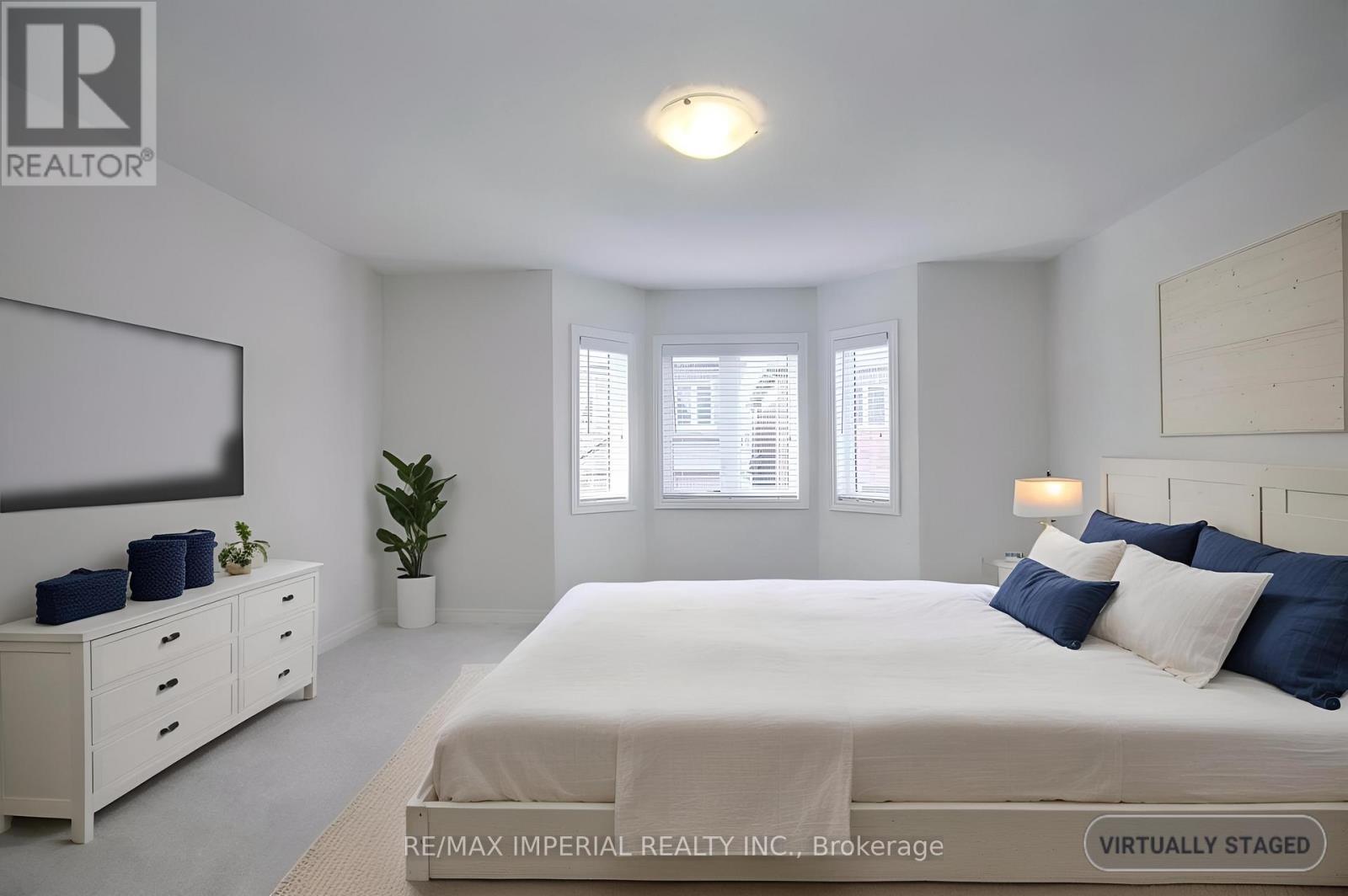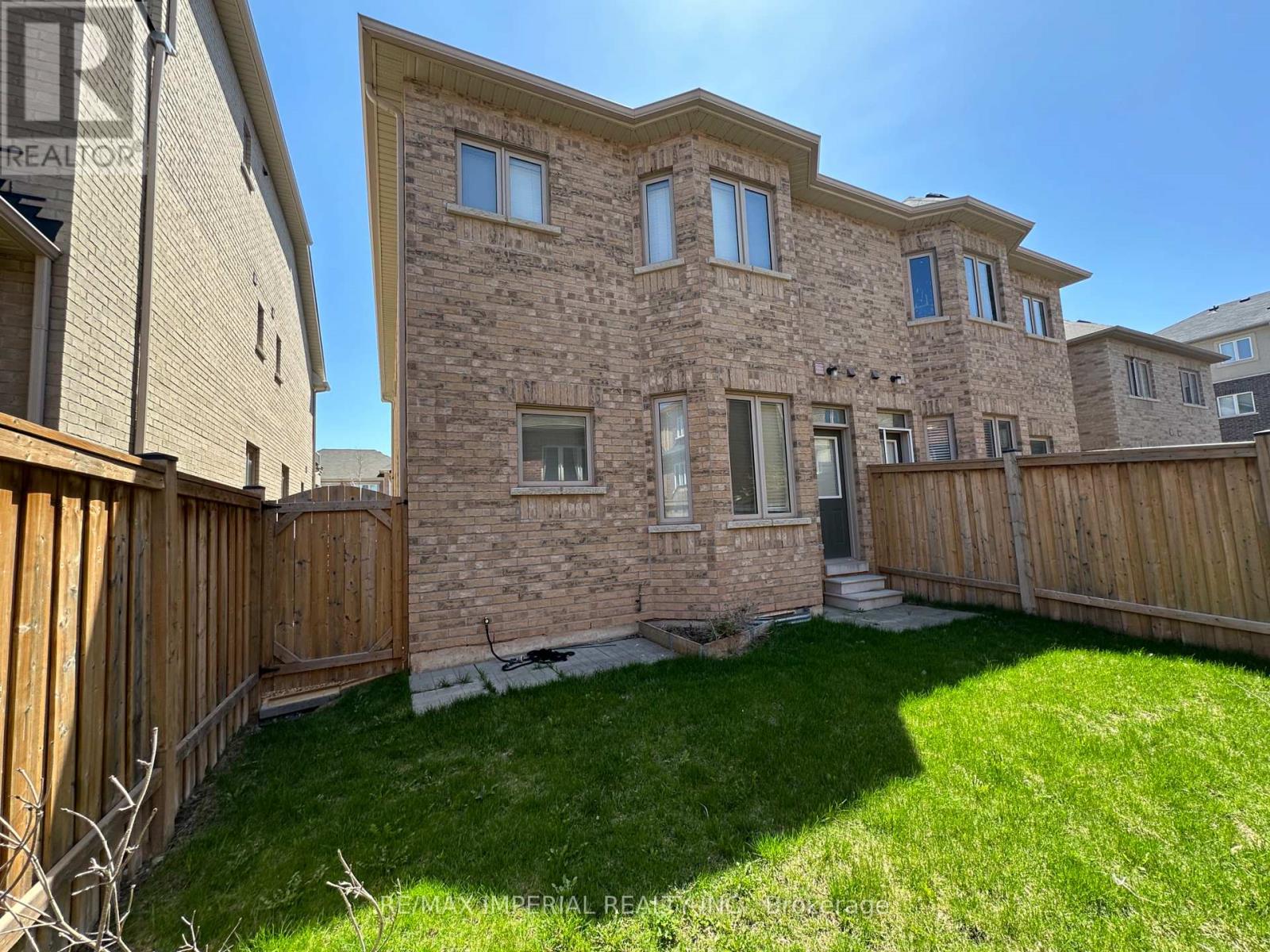423 George Ryan Avenue Oakville (Jm Joshua Meadows), Ontario L6H 0S2
3 Bedroom
3 Bathroom
1500 - 2000 sqft
Fireplace
Central Air Conditioning
Forced Air
$3,580 Monthly
Stunning Luxurious 3+1 Semi-Detached House In Highly Demanded Oakville Location. Preferred Layout. Beautiful Backyard. $$$ Spent On Upgrades. 3 Bdrm+ Family Room With Gas Fireplace Upstairs (Can Be Used As 4th Bedroom). Smooth 9' Ceiling On Mail Floor. Master Bdrm With Walk-In Closet & En-Suite. Stainless Steel Appliances, Fridge, Stove, Built-In Dishwasher, Washer, Dryer, All Electrical Light Fixtures, Gas Fireplace. Walk To School, Shoppers, Parks And Much More. Easy Access To Hwys Qew, 401/3/7 And Go Transit. Tenants Pay All The Utilities And Hot Water Tank Rental. (id:37703)
Property Details
| MLS® Number | W12107144 |
| Property Type | Single Family |
| Community Name | 1010 - JM Joshua Meadows |
| Parking Space Total | 2 |
Building
| Bathroom Total | 3 |
| Bedrooms Above Ground | 3 |
| Bedrooms Total | 3 |
| Age | New Building |
| Basement Development | Unfinished |
| Basement Type | N/a (unfinished) |
| Construction Style Attachment | Semi-detached |
| Cooling Type | Central Air Conditioning |
| Exterior Finish | Brick Facing, Stone |
| Fireplace Present | Yes |
| Flooring Type | Laminate |
| Foundation Type | Poured Concrete |
| Half Bath Total | 1 |
| Heating Fuel | Natural Gas |
| Heating Type | Forced Air |
| Stories Total | 2 |
| Size Interior | 1500 - 2000 Sqft |
| Type | House |
| Utility Water | Municipal Water |
Parking
| Garage |
Land
| Acreage | No |
| Sewer | Sanitary Sewer |
| Size Depth | 90 Ft |
| Size Frontage | 25 Ft |
| Size Irregular | 25 X 90 Ft |
| Size Total Text | 25 X 90 Ft |
Rooms
| Level | Type | Length | Width | Dimensions |
|---|---|---|---|---|
| Second Level | Primary Bedroom | 14.11 m | 14 m | 14.11 m x 14 m |
| Second Level | Bedroom 2 | 10.6 m | 10.4 m | 10.6 m x 10.4 m |
| Second Level | Bedroom 3 | 12 m | 9.1 m | 12 m x 9.1 m |
| Second Level | Family Room | 18 m | 10 m | 18 m x 10 m |
| Main Level | Living Room | 21.6 m | 14.2 m | 21.6 m x 14.2 m |
| Main Level | Dining Room | 21.6 m | 14.2 m | 21.6 m x 14.2 m |
| Main Level | Eating Area | 14.1 m | 11 m | 14.1 m x 11 m |
| Main Level | Kitchen | 13 m | 9.4 m | 13 m x 9.4 m |
| Main Level | Laundry Room | Measurements not available |

HANK ZENG
Broker
(416) 414-3226
(416) 414-3226
https://www.hankzenghomes.com/
https://www.facebook.com/hankzenghomes
https://twitter.com/hankzengrealtor
https://www.linkedin.com/in/hank-zeng-toronto-oakville-mississauga-real-estate/
Broker
(416) 414-3226
(416) 414-3226
https://www.hankzenghomes.com/
https://www.facebook.com/hankzenghomes
https://twitter.com/hankzengrealtor
https://www.linkedin.com/in/hank-zeng-toronto-oakville-mississauga-real-estate/
RE/MAX IMPERIAL REALTY INC.
2390 Bristol Circle #4
Oakville, Ontario L6H 6M5
2390 Bristol Circle #4
Oakville, Ontario L6H 6M5
(905) 305-0033
(905) 305-1133
Interested?
Contact us for more information

































