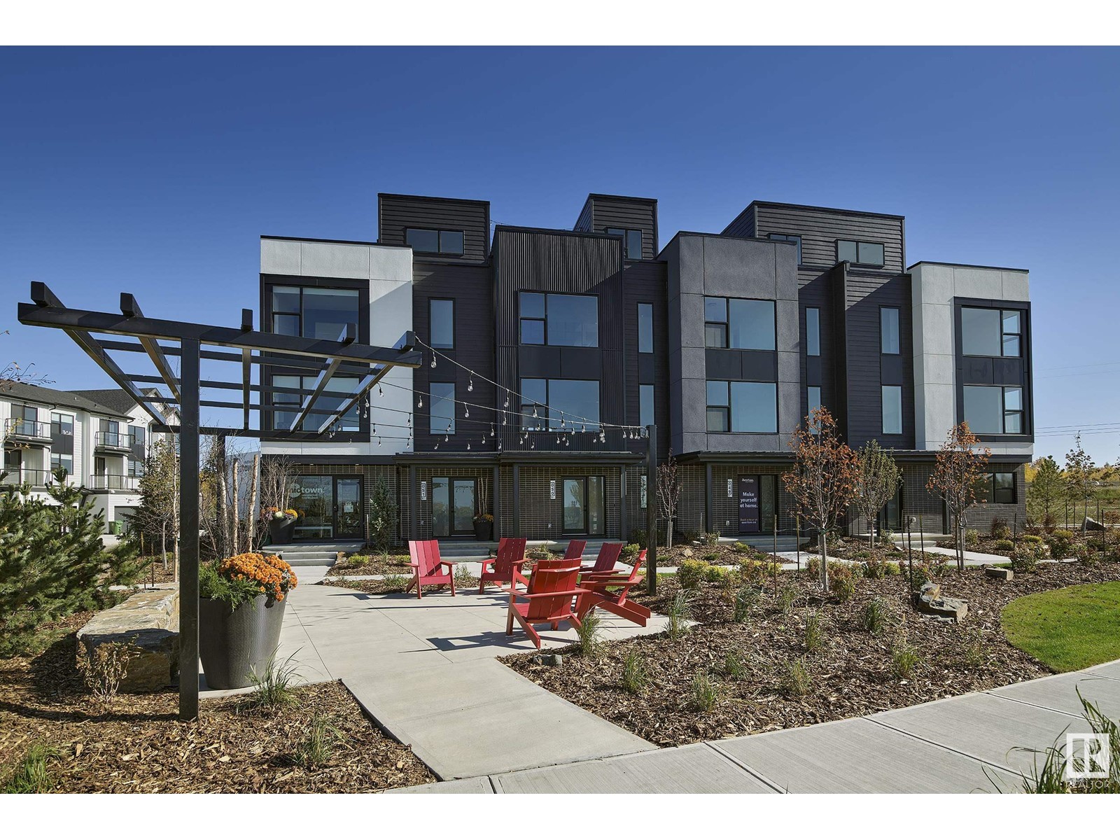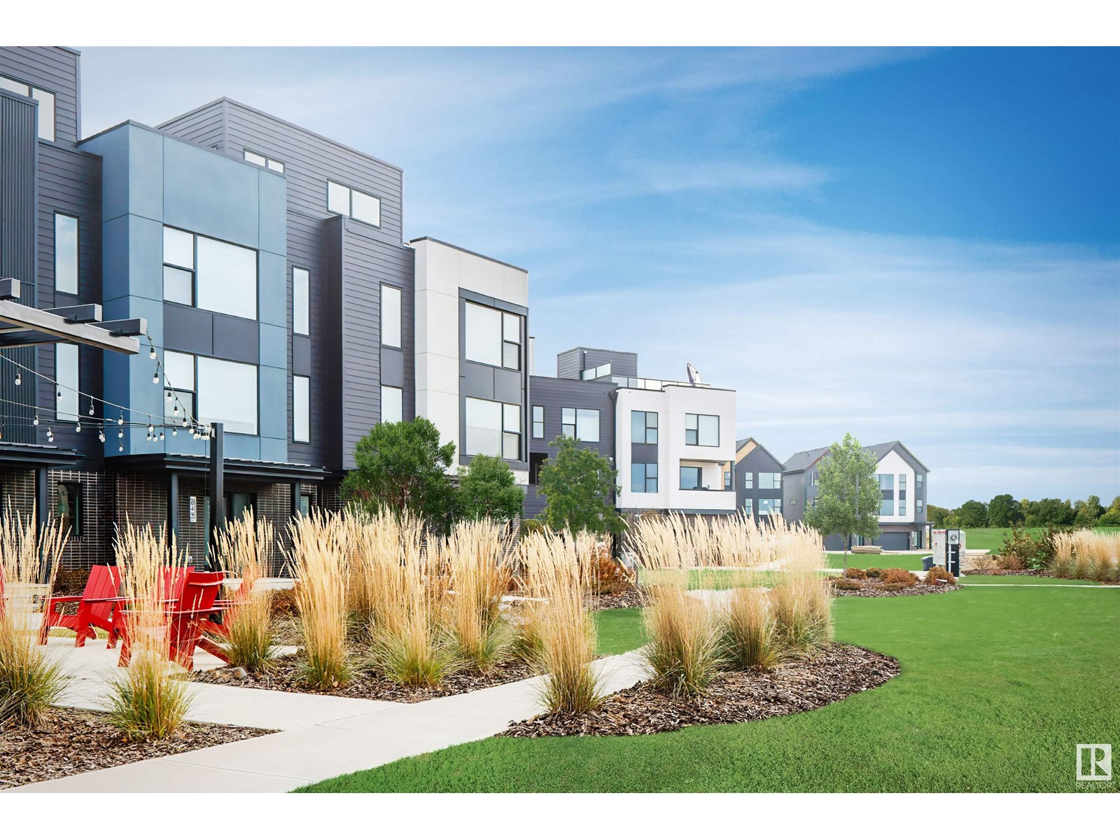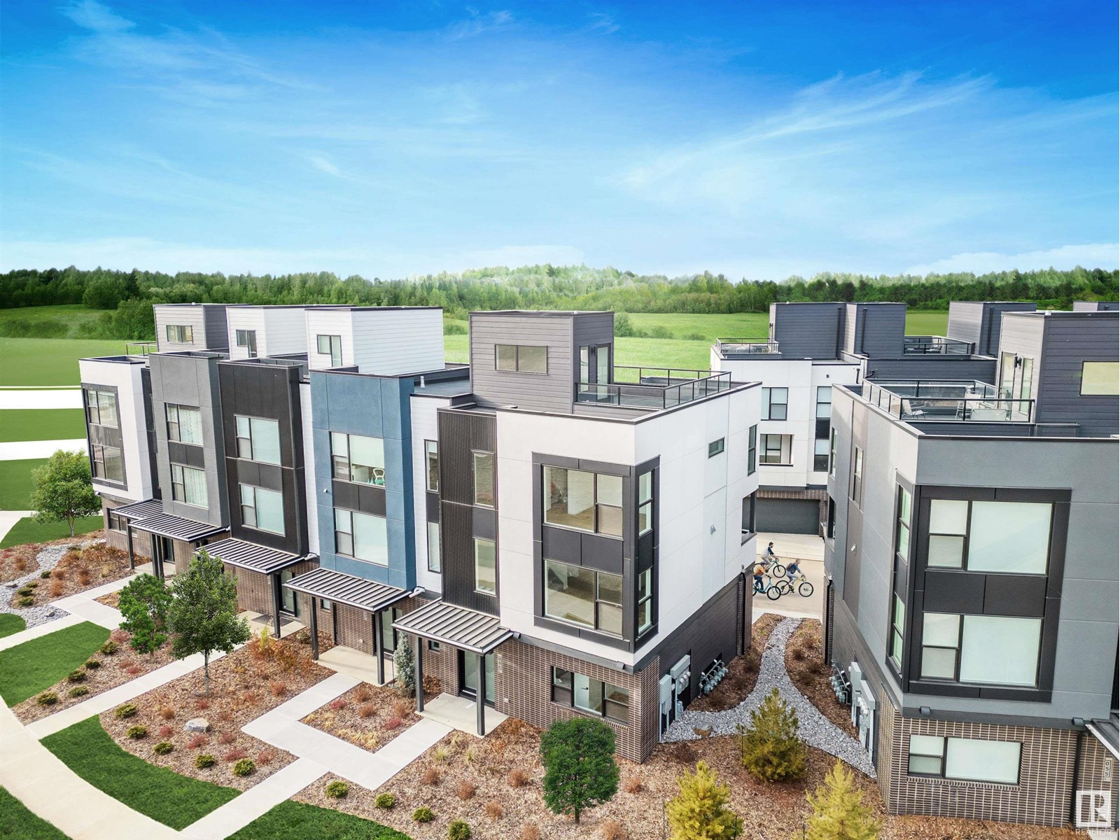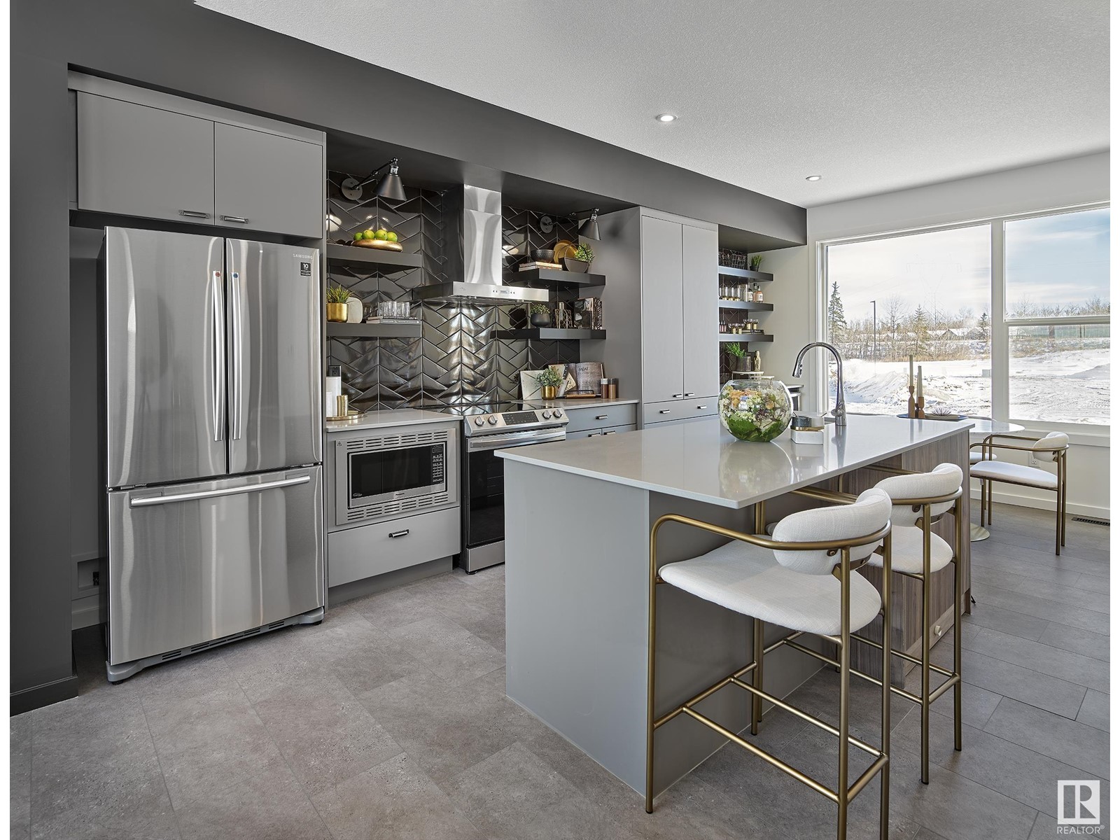#46 5 Rondeau Dr St. Albert, Alberta T8N 7X8
$510,900Maintenance, Exterior Maintenance, Landscaping
$178.61 Monthly
Maintenance, Exterior Maintenance, Landscaping
$178.61 MonthlyEmbrace elevated living in this beautifully designed 4-level townhome, complete with a rooftop terrace ideal for gatherings and relaxation. Over $13,000 in included upgrades enhance the home’s modern aesthetic, with dual primary bedrooms offering private ensuites for ultimate comfort. The interior showcases soft white tones paired with organic wood grain accents, creating a timeless look. The great room features a 42” electric fireplace, while vinyl plank flooring adds durability and style across the powder room, dining room, kitchen, great room, and rooftop landing. Upgraded interior door hardware, as well as premium bathroom fixtures, plumbing, and lighting, elevate the home’s design. Enjoy the convenience of an A/C rough-in, a double car garage with foyer access, and a built-in pantry cabinet in the kitchen. Located near St. Albert’s amenities and ready for summer 2025 possession, this home is a perfect mix of functionality and flair. Images and renderings are representative of home layout/design. (id:37703)
Property Details
| MLS® Number | E4416405 |
| Property Type | Single Family |
| Neigbourhood | South Riel |
| Amenities Near By | Playground |
| Features | See Remarks, Park/reserve |
| Parking Space Total | 4 |
Building
| Bathroom Total | 3 |
| Bedrooms Total | 2 |
| Appliances | See Remarks |
| Basement Type | None |
| Constructed Date | 2024 |
| Construction Style Attachment | Attached |
| Half Bath Total | 1 |
| Heating Type | Forced Air |
| Stories Total | 3 |
| Size Interior | 1412.9785 Sqft |
| Type | Row / Townhouse |
Parking
| Attached Garage |
Land
| Acreage | No |
| Land Amenities | Playground |
Rooms
| Level | Type | Length | Width | Dimensions |
|---|---|---|---|---|
| Main Level | Dining Room | 3.96 m | 2.41 m | 3.96 m x 2.41 m |
| Main Level | Kitchen | 3.63 m | 3.53 m | 3.63 m x 3.53 m |
| Main Level | Great Room | 4.42 m | 3.35 m | 4.42 m x 3.35 m |
| Upper Level | Primary Bedroom | 3.48 m | 3 m | 3.48 m x 3 m |
| Upper Level | Bedroom 2 | 3.48 m | 3.02 m | 3.48 m x 3.02 m |
https://www.realtor.ca/real-estate/27748150/46-5-rondeau-dr-st-albert-south-riel

Broker
(780) 860-8400
https://www.honestdoor.com/
https://www.instagram.com/honest_door/?hl=en
220-11150 Jasper Ave Nw
Edmonton, Alberta T5K 0C7
(780) 860-8400
Interested?
Contact us for more information






