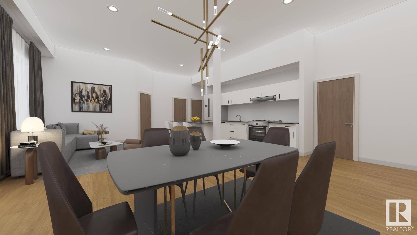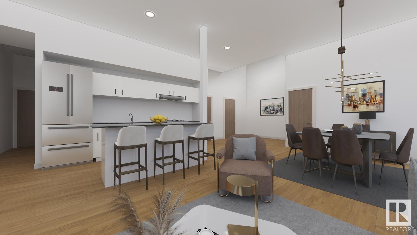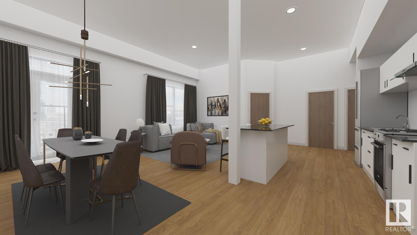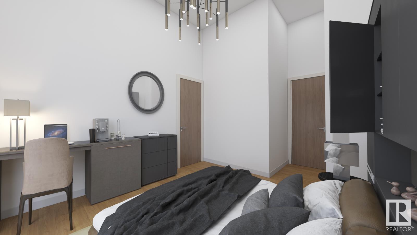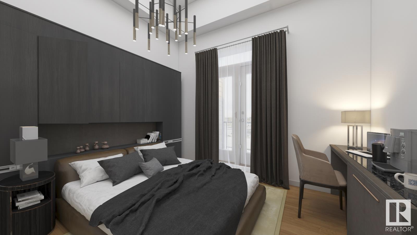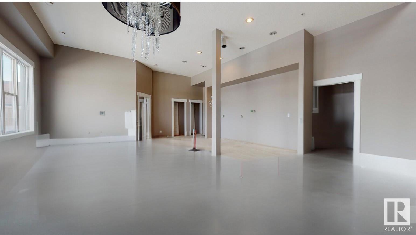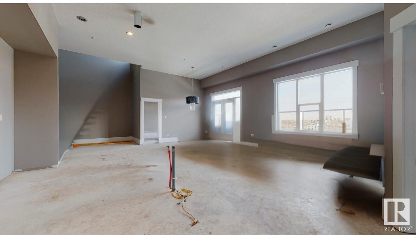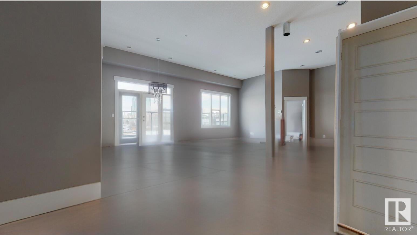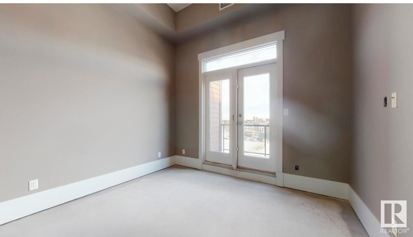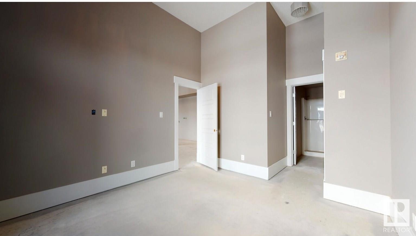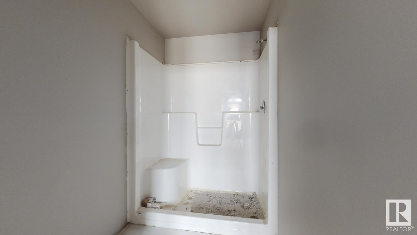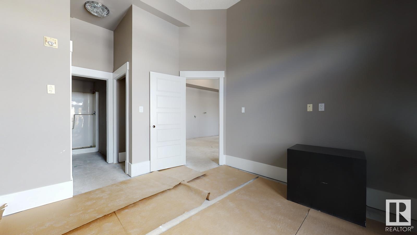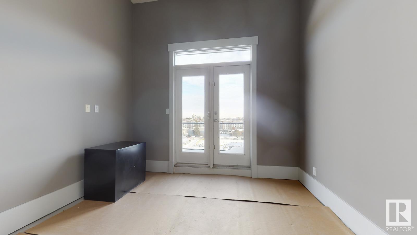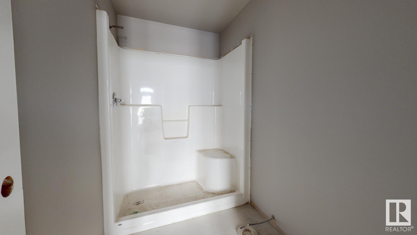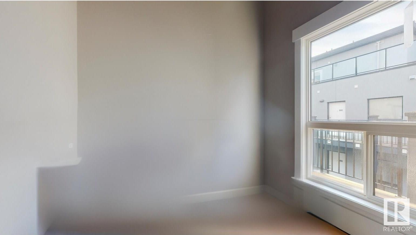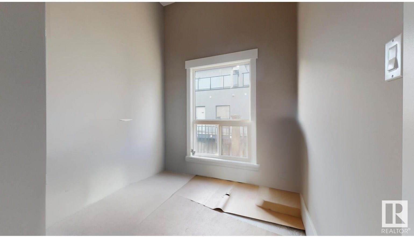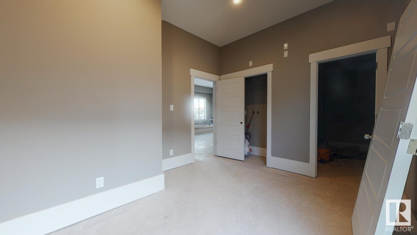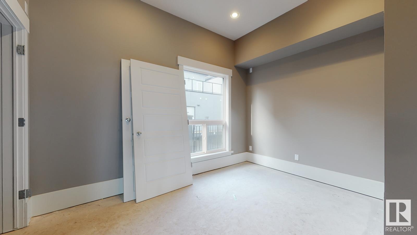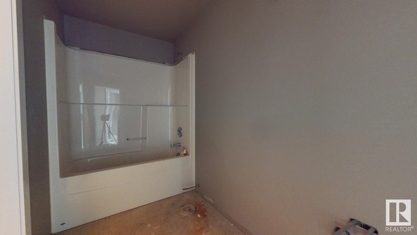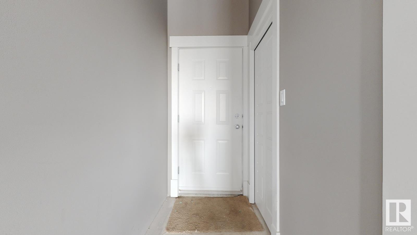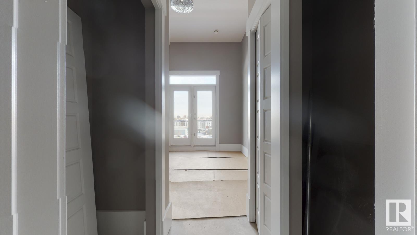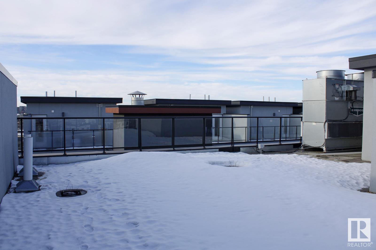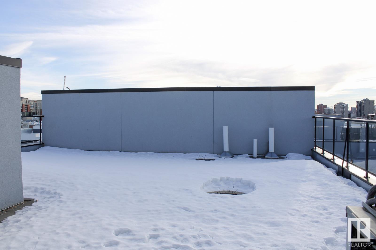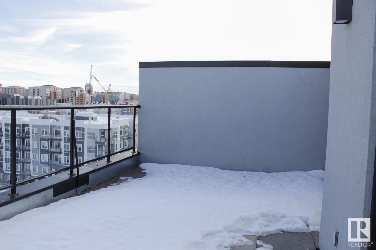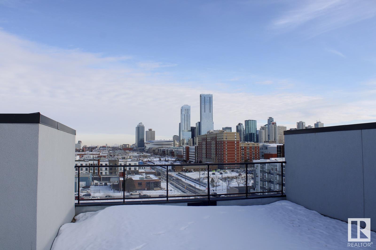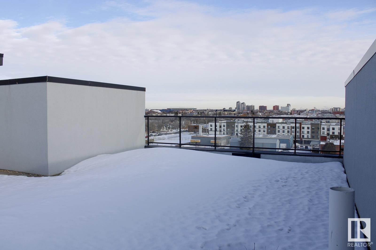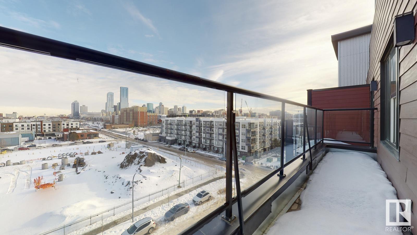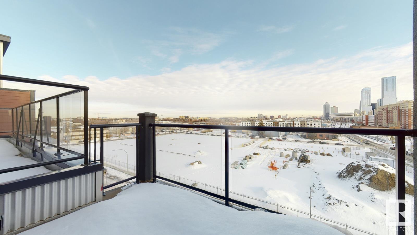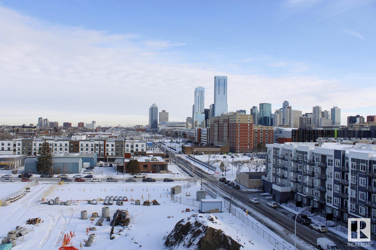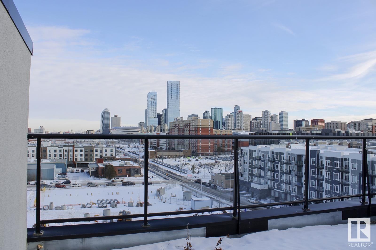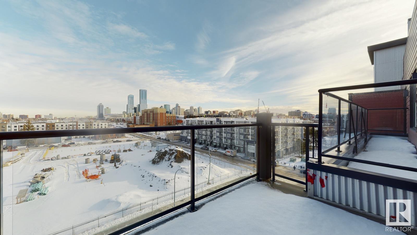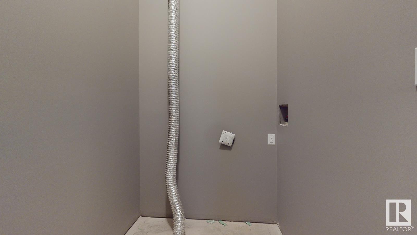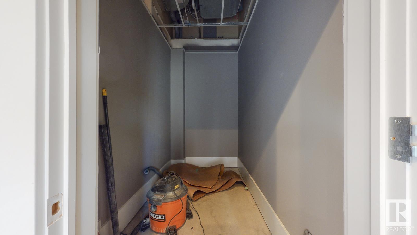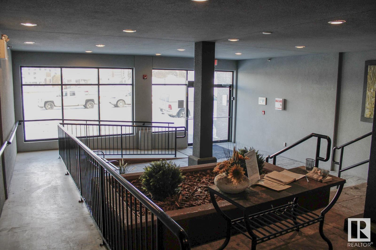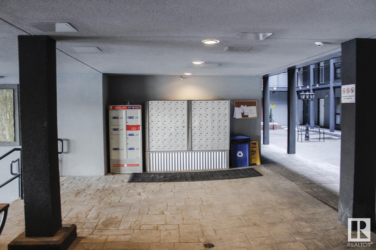#601 10518 113 St Nw Edmonton, Alberta T5H 3H5
$375,000Maintenance, Exterior Maintenance, Heat, Insurance, Common Area Maintenance, Landscaping, Property Management, Other, See Remarks, Water
$756.46 Monthly
Maintenance, Exterior Maintenance, Heat, Insurance, Common Area Maintenance, Landscaping, Property Management, Other, See Remarks, Water
$756.46 MonthlyExperience luxury living in this 1,568 sq.ft. top-floor penthouse with 12-foot ceilings, abundant natural light, and stunning city views. This unique residence features four bedrooms, five patios, including a massive rooftop terrace (almost the same size as the entire unit itself), a spacious pantry, a walk-in closet, and a separate laundry room. While the unit awaits your finishing touches to complete the kitchen, cabinetry, flooring, and bathrooms, key elements like showers and tubs are already installed, giving you the chance to create a personalized masterpiece. Located just blocks from Rogers Arena and the Ice District, and near the Brewery District, Oliver Square, and Safeway, this penthouse offers unmatched access to dining, shopping, and entertainment. Situated in Oliver, one of Edmonton’s most vibrant neighbourhoods, this is a rare opportunity to own a penthouse in an area where homes are rarely available. (id:37703)
Property Details
| MLS® Number | E4416354 |
| Property Type | Single Family |
| Neigbourhood | Queen Mary Park |
| Amenities Near By | Shopping |
| Features | See Remarks, No Animal Home, No Smoking Home |
| Structure | Deck |
| View Type | City View |
Building
| Bathroom Total | 3 |
| Bedrooms Total | 4 |
| Appliances | See Remarks |
| Basement Type | None |
| Constructed Date | 2010 |
| Heating Type | Forced Air |
| Size Interior | 1567.9788 Sqft |
| Type | Apartment |
Parking
| Heated Garage | |
| Underground |
Land
| Acreage | No |
| Land Amenities | Shopping |
Rooms
| Level | Type | Length | Width | Dimensions |
|---|---|---|---|---|
| Main Level | Living Room | 10.26 m | 6.78 m | 10.26 m x 6.78 m |
| Main Level | Dining Room | Measurements not available | ||
| Main Level | Kitchen | Measurements not available | ||
| Main Level | Primary Bedroom | 4.82 m | 3.32 m | 4.82 m x 3.32 m |
| Main Level | Bedroom 2 | 3.35 m | 4.8 m | 3.35 m x 4.8 m |
| Main Level | Bedroom 3 | 3.76 m | 3.18 m | 3.76 m x 3.18 m |
| Main Level | Bedroom 4 | 2.52 m | 3.08 m | 2.52 m x 3.08 m |
https://www.realtor.ca/real-estate/27746736/601-10518-113-st-nw-edmonton-queen-mary-park

Associate
(780) 982-2600
(780) 488-0966
https://www.youtube.com/embed/yy-9NKxb3us
https://ryan-mcdonald.c21.ca/

201-10555 172 St Nw
Edmonton, Alberta T5S 1P1
(780) 483-2122
(780) 488-0966
Interested?
Contact us for more information

