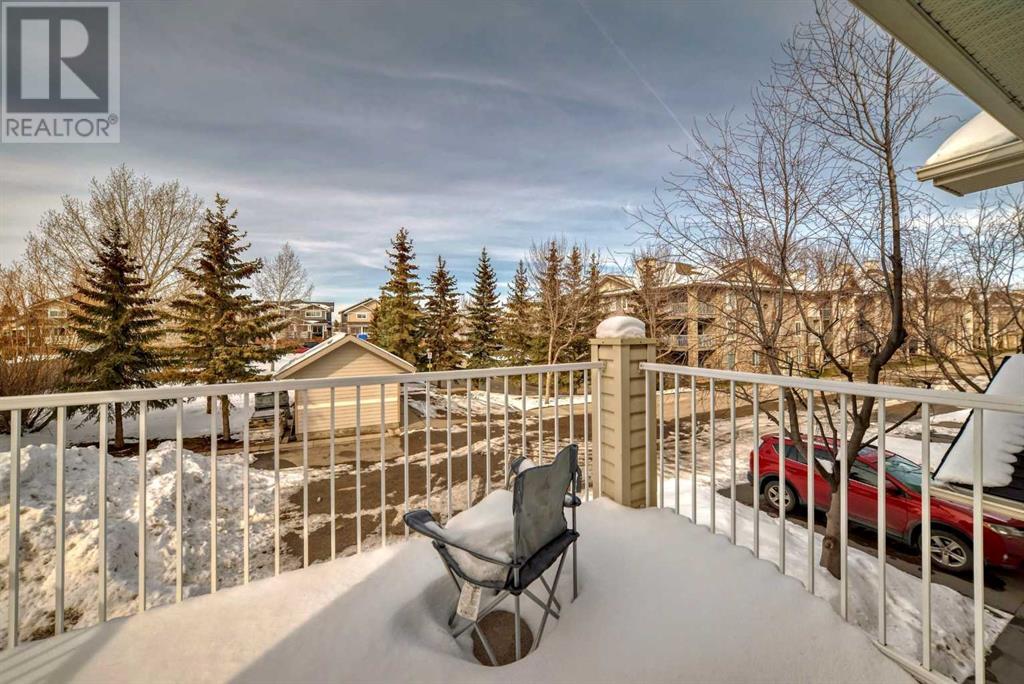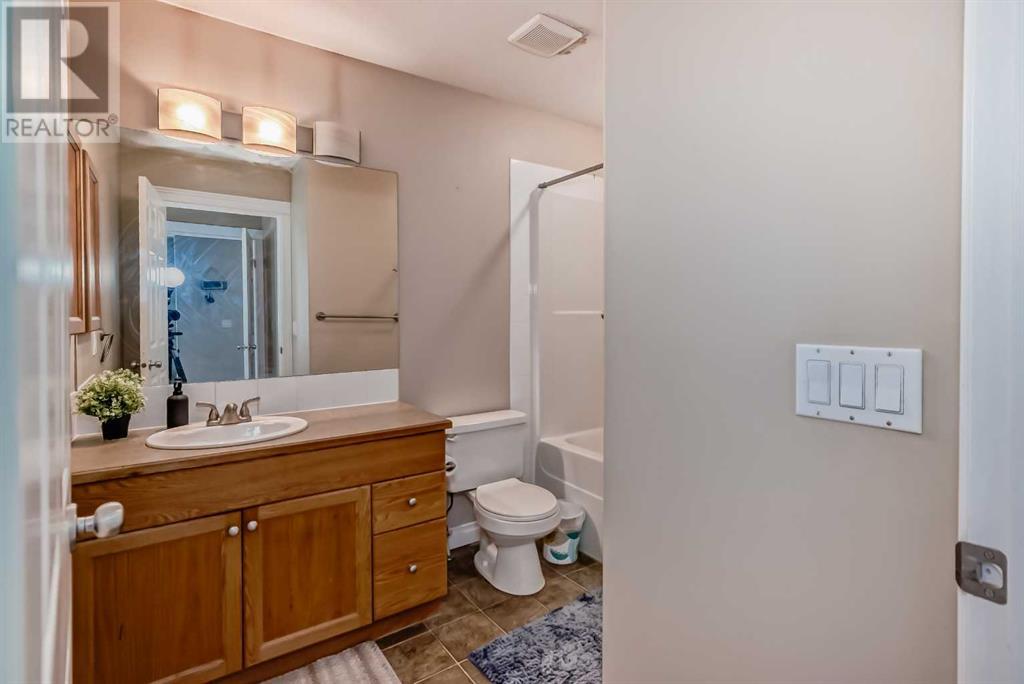6593 Pinecliff Grove Ne Calgary, Alberta T1Y 7K8
$384,900Maintenance, Caretaker, Common Area Maintenance, Insurance, Property Management, Reserve Fund Contributions
$445.90 Monthly
Maintenance, Caretaker, Common Area Maintenance, Insurance, Property Management, Reserve Fund Contributions
$445.90 MonthlyWelcome to 6593 Pinecliff Grove NE, a charming bungalow-style villa nestled in the tranquil community of Pineridge Gardens. This well-maintained home offers a spacious and bright living area, featuring a functional kitchen with ample cabinetry and a cozy dining area. On the main level you'll find 2 spacious bedrooms with the Master having its own ensuite. The other bathroom is perfect for guests or anyone who will occupy the second bedroom. Tons of natural lights beaming into the large windows of this corner unit. The balcony is large enough for your BBQ and a table with a couple of chairs. Perfect for those lazy days.Residents will appreciate the convenience of an attached single garage, ensuring secure parking and extra storage.Pineridge Gardens is renowned for its friendly atmosphere and well-maintained common areas, including beautifully landscaped grounds and walking paths. Located in the heart of Pineridge, this property is in close proximity to shopping centers, medical facilities, and public transportation, making daily errands and commutes effortless. Schedule your private viewing today! (id:37703)
Property Details
| MLS® Number | A2188581 |
| Property Type | Single Family |
| Community Name | Pineridge |
| Community Features | Pets Allowed With Restrictions |
| Features | Cul-de-sac, Other, No Animal Home, No Smoking Home, Parking |
| Parking Space Total | 1 |
| Plan | 0312001 |
Building
| Bathroom Total | 2 |
| Bedrooms Above Ground | 2 |
| Bedrooms Total | 2 |
| Appliances | Washer, Refrigerator, Stove, Dryer, Hood Fan, Window Coverings |
| Basement Type | None |
| Constructed Date | 2003 |
| Construction Material | Poured Concrete |
| Construction Style Attachment | Attached |
| Cooling Type | See Remarks |
| Exterior Finish | Concrete, Stone, Stucco, Vinyl Siding |
| Fireplace Present | Yes |
| Fireplace Total | 1 |
| Flooring Type | Carpeted, Linoleum |
| Foundation Type | Poured Concrete |
| Heating Fuel | Natural Gas |
| Heating Type | Other |
| Stories Total | 2 |
| Size Interior | 1268.5 Sqft |
| Total Finished Area | 1268.5 Sqft |
| Type | Row / Townhouse |
Parking
| Oversize | |
| Attached Garage | 1 |
Land
| Acreage | No |
| Fence Type | Not Fenced |
| Size Total Text | Unknown |
| Zoning Description | M-cg |
Rooms
| Level | Type | Length | Width | Dimensions |
|---|---|---|---|---|
| Lower Level | Other | 17.50 Ft x 4.42 Ft | ||
| Lower Level | Furnace | 6.50 Ft x 5.17 Ft | ||
| Main Level | Other | 16.42 Ft x 12.42 Ft | ||
| Main Level | Living Room | 16.33 Ft x 16.50 Ft | ||
| Main Level | Laundry Room | 9.00 Ft x 3.42 Ft | ||
| Main Level | Other | 6.58 Ft x 12.50 Ft | ||
| Main Level | Primary Bedroom | 10.75 Ft x 12.17 Ft | ||
| Main Level | Bedroom | 11.08 Ft x 12.17 Ft | ||
| Main Level | 4pc Bathroom | 10.92 Ft x 4.92 Ft | ||
| Main Level | 4pc Bathroom | 4.92 Ft x 9.17 Ft |
https://www.realtor.ca/real-estate/27824043/6593-pinecliff-grove-ne-calgary-pineridge

Unit A, 820 - 26th Street Ne
Calgary, Alberta T2A 2M4
(403) 590-2233
(403) 590-2227
Interested?
Contact us for more information



































