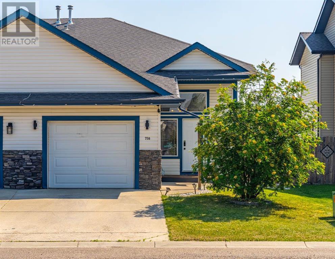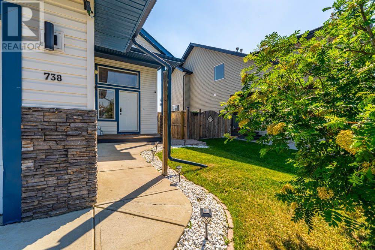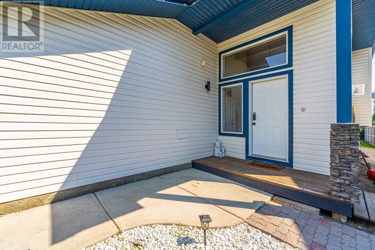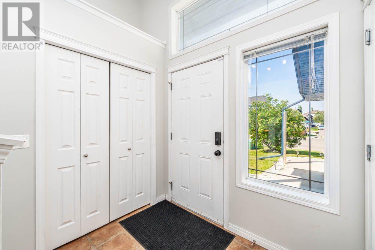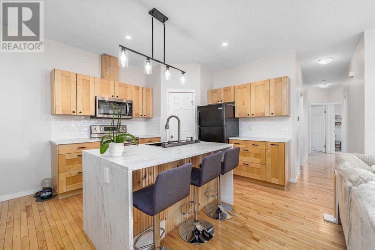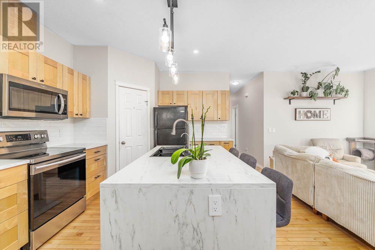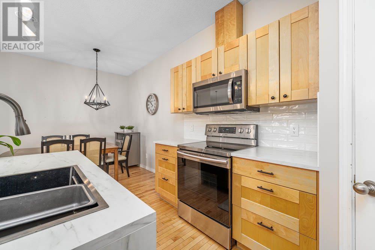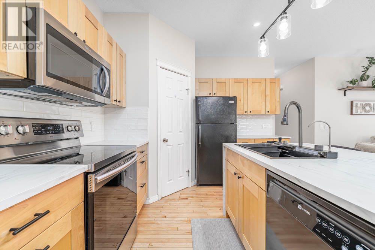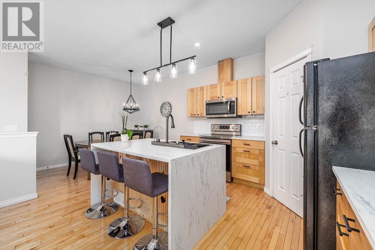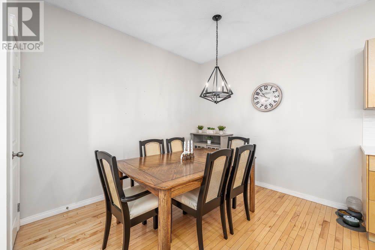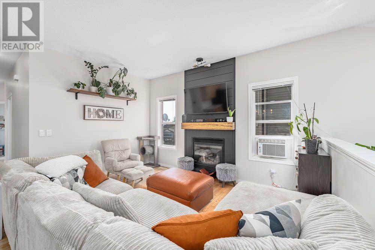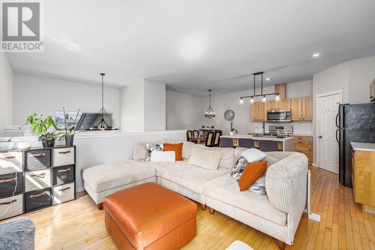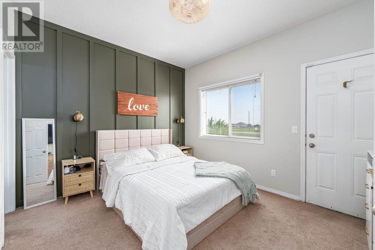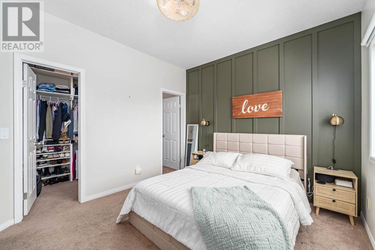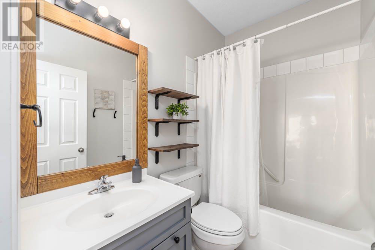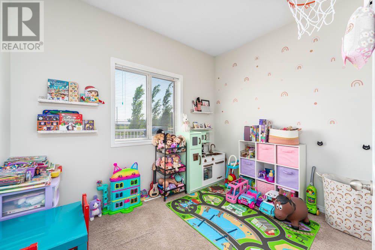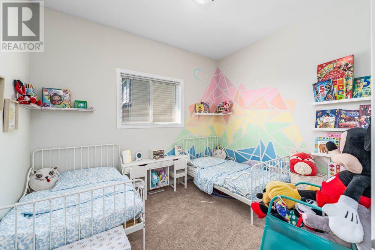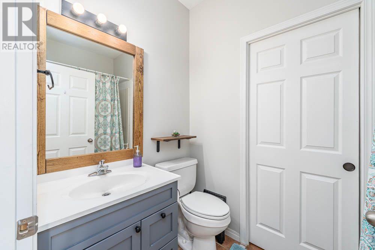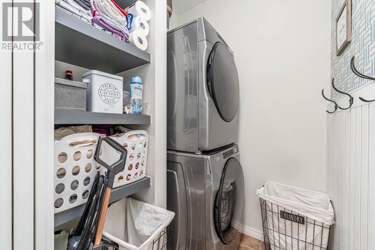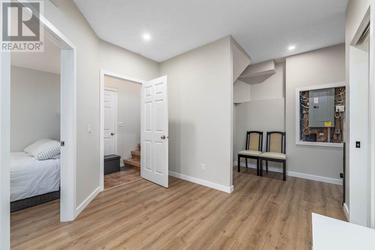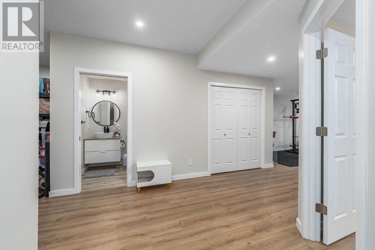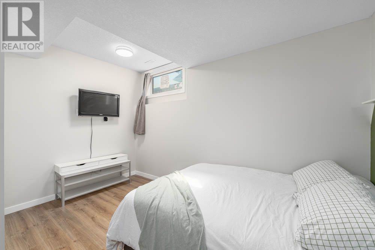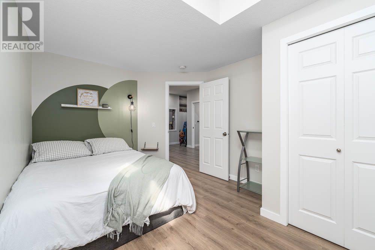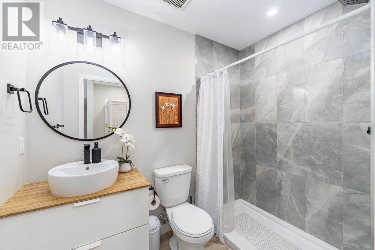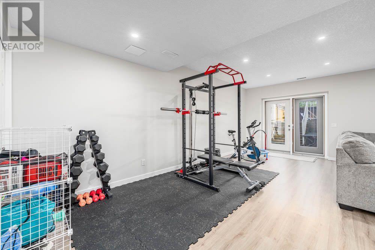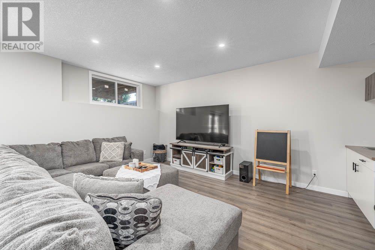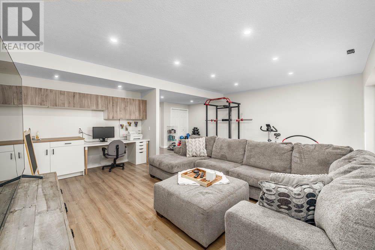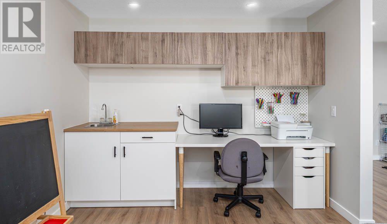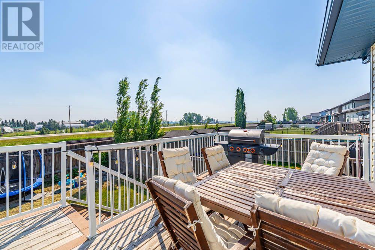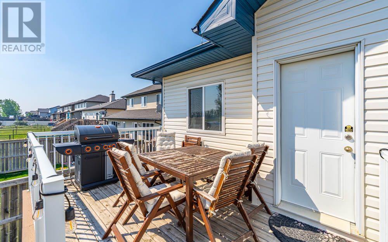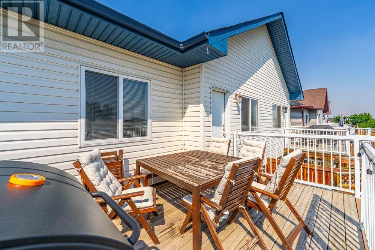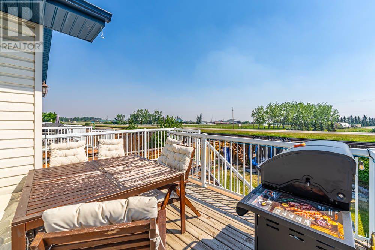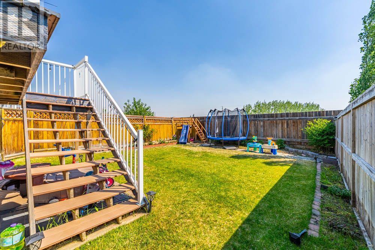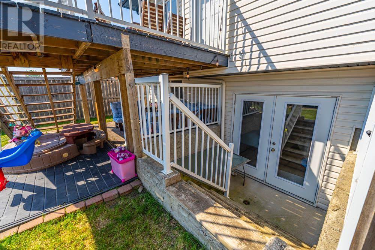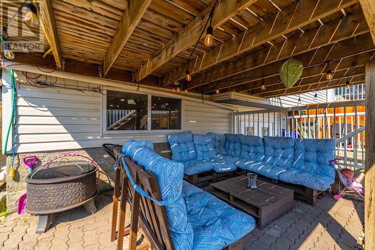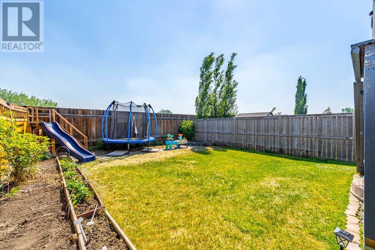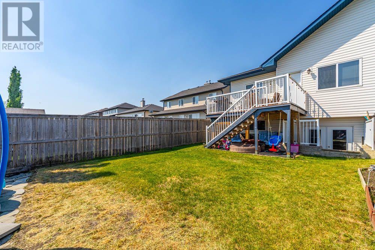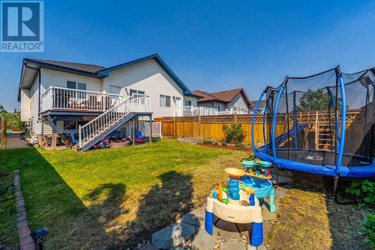738 Carriage Lane Drive Carstairs, Alberta T0M 0N0
$459,999
This beautifully updated bi-level duplex is the perfect blend of comfort, functionality, and style. With 4 bedrooms, 3 bathrooms, and a finished walkout basement, there’s room for the whole family—and then some.The main floor is bright and open, with large windows that fill the space with natural light. You’ll love the convenience of main floor laundry, and the cozy layout that flows seamlessly throughout. The kitchen has been refreshed and offers plenty of storage and prep space—ideal for everyday living.Downstairs, the walkout basement offers even more space to enjoy, with a rec area, full bathroom, bedroom, and bonus sink and cupboards—perfect for multi-generational living, guests, or creating a private hangout zone.Outside, you’ll find your own private backyard to relax or entertain, plus a single attached garage for added storage and convenience. (id:37703)
Property Details
| MLS® Number | A2229329 |
| Property Type | Single Family |
| Amenities Near By | Park, Playground, Schools, Shopping |
| Features | Back Lane, No Neighbours Behind, No Smoking Home |
| Parking Space Total | 2 |
| Plan | 0612960 |
| Structure | Deck |
Building
| Bathroom Total | 3 |
| Bedrooms Above Ground | 3 |
| Bedrooms Below Ground | 1 |
| Bedrooms Total | 4 |
| Appliances | Refrigerator, Dishwasher, Stove, Microwave Range Hood Combo, Garage Door Opener, Washer & Dryer |
| Architectural Style | Bi-level |
| Basement Development | Finished |
| Basement Type | Full (finished) |
| Constructed Date | 2007 |
| Construction Material | Wood Frame |
| Construction Style Attachment | Semi-detached |
| Cooling Type | None |
| Exterior Finish | Vinyl Siding |
| Fireplace Present | Yes |
| Fireplace Total | 1 |
| Flooring Type | Ceramic Tile, Vinyl Plank |
| Foundation Type | Poured Concrete |
| Heating Fuel | Natural Gas |
| Heating Type | Other, Forced Air |
| Size Interior | 1135 Sqft |
| Total Finished Area | 1135 Sqft |
| Type | Duplex |
Parking
| Street | |
| Attached Garage | 1 |
Land
| Acreage | No |
| Fence Type | Fence |
| Land Amenities | Park, Playground, Schools, Shopping |
| Size Frontage | 8.97 M |
| Size Irregular | 3488.00 |
| Size Total | 3488 Sqft|0-4,050 Sqft |
| Size Total Text | 3488 Sqft|0-4,050 Sqft |
| Zoning Description | R-2 |
Rooms
| Level | Type | Length | Width | Dimensions |
|---|---|---|---|---|
| Basement | Recreational, Games Room | 22.58 Ft x 22.00 Ft | ||
| Basement | Furnace | 6.75 Ft x 5.75 Ft | ||
| Basement | Storage | 9.33 Ft x 1.33 Ft | ||
| Basement | Bedroom | 9.75 Ft x 13.00 Ft | ||
| Basement | Other | 4.00 Ft x 1.92 Ft | ||
| Basement | 3pc Bathroom | 7.92 Ft x 5.33 Ft | ||
| Main Level | Foyer | 6.25 Ft x 7.17 Ft | ||
| Main Level | Other | 5.42 Ft x 2.00 Ft | ||
| Main Level | Kitchen | 10.83 Ft x 10.67 Ft | ||
| Main Level | Pantry | 4.08 Ft x 4.08 Ft | ||
| Main Level | Dining Room | 10.42 Ft x 9.08 Ft | ||
| Main Level | Living Room | 14.00 Ft x 13.83 Ft | ||
| Main Level | Other | 2.33 Ft x 2.08 Ft | ||
| Main Level | Laundry Room | 5.17 Ft x 5.33 Ft | ||
| Main Level | Primary Bedroom | 12.25 Ft x 10.42 Ft | ||
| Main Level | Bedroom | 10.33 Ft x 8.92 Ft | ||
| Main Level | Bedroom | 8.58 Ft x 10.67 Ft | ||
| Main Level | 4pc Bathroom | 4.92 Ft x 8.08 Ft | ||
| Main Level | 4pc Bathroom | 7.58 Ft x 4.92 Ft | ||
| Main Level | Other | 4.75 Ft x 4.92 Ft | ||
| Main Level | Other | 4.17 Ft x 2.00 Ft | ||
| Main Level | Other | 4.08 Ft x 2.00 Ft |
https://www.realtor.ca/real-estate/28463144/738-carriage-lane-drive-carstairs
Associate
(403) 969-9222
https://www.realtybyb.com/
https://www.facebook.com/rebeccagarrettrealty
rebeccagarrett_realtor/

Associate
(780) 933-3814

Interested?
Contact us for more information

