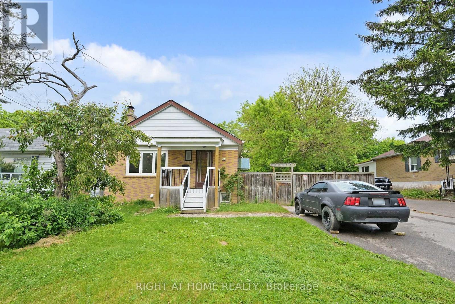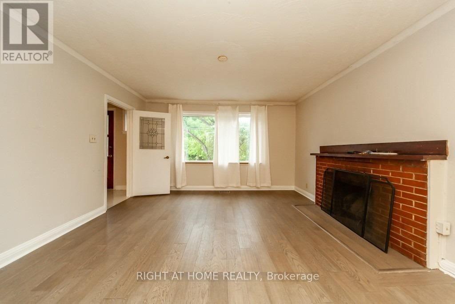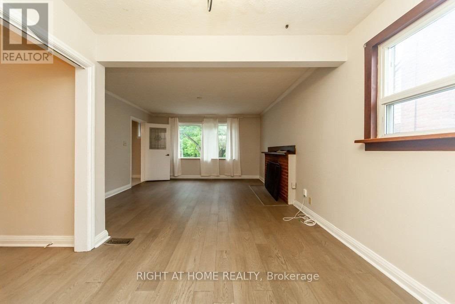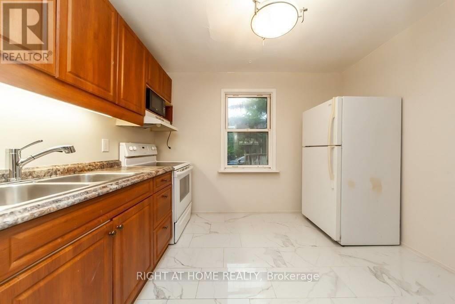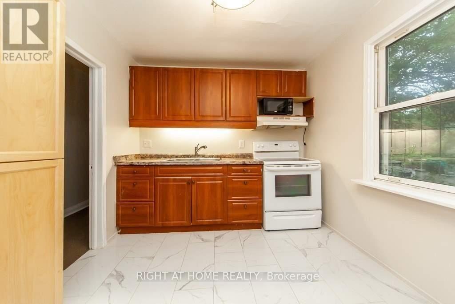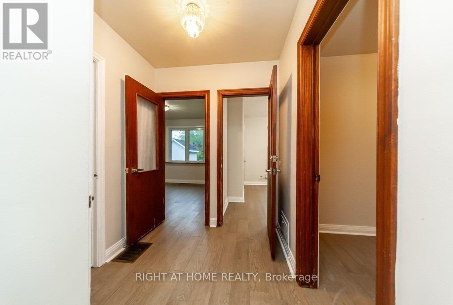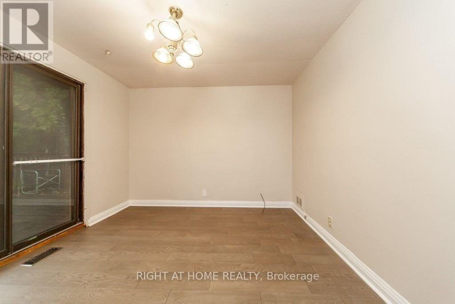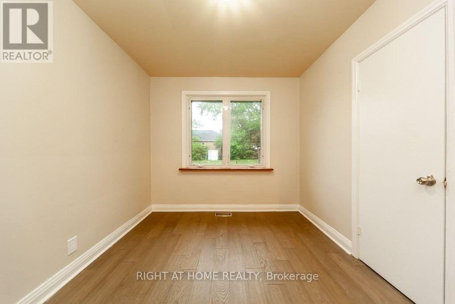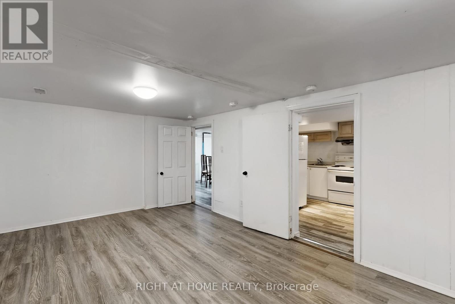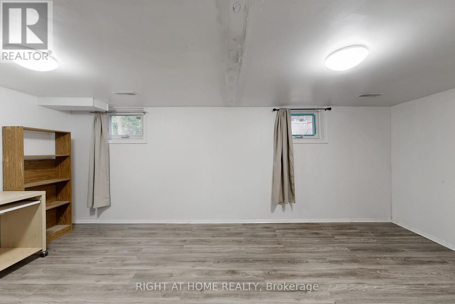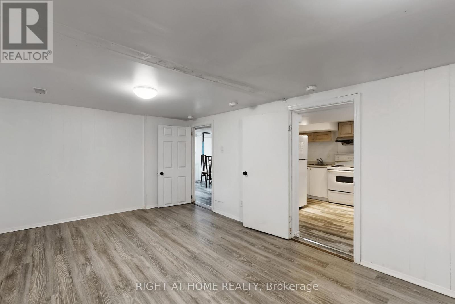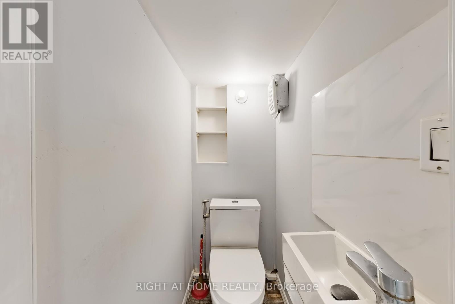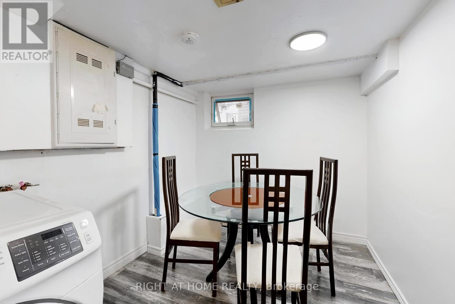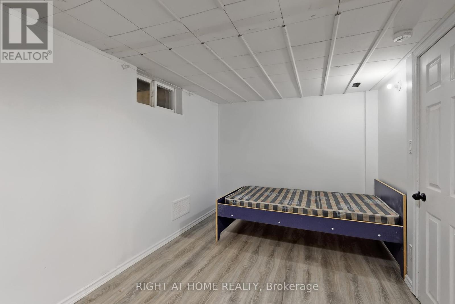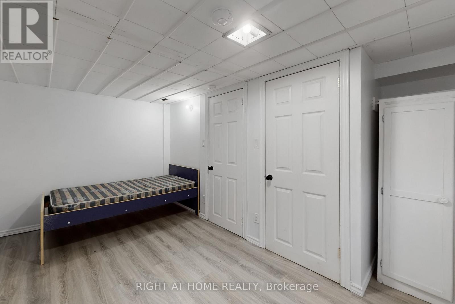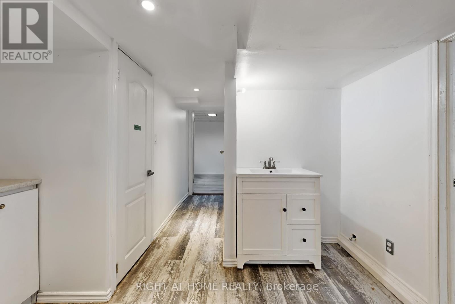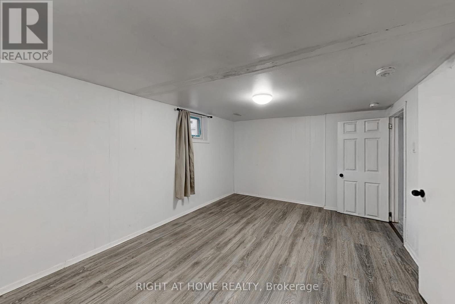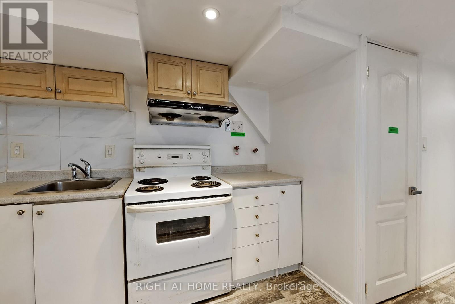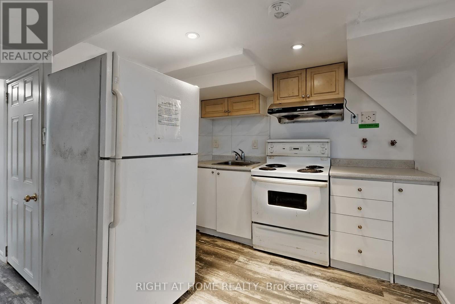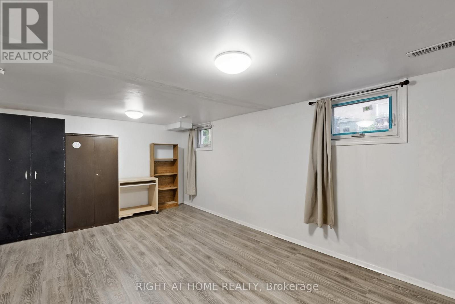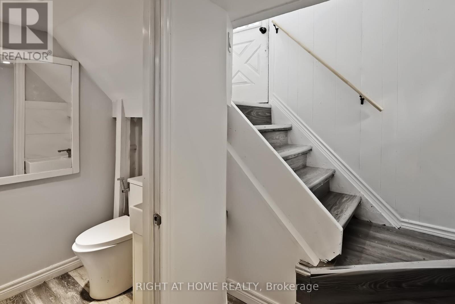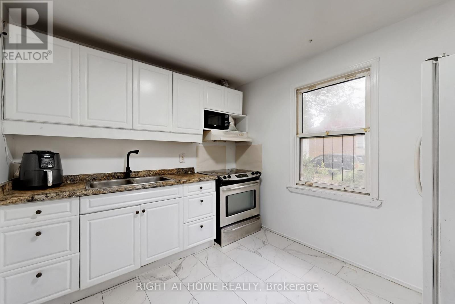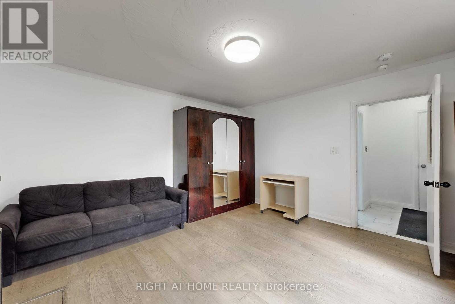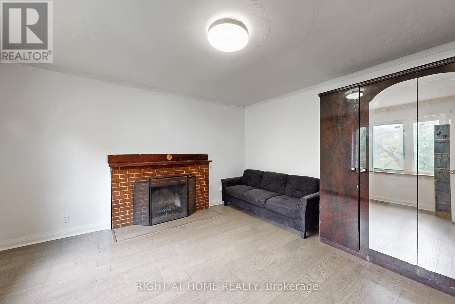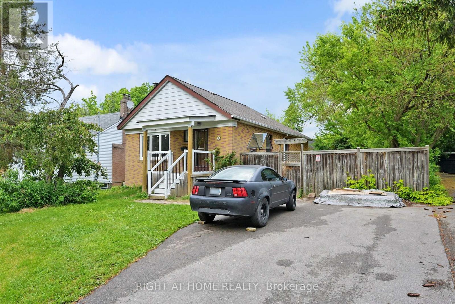89 Mccowan Road Toronto (Cliffcrest), Ontario M1M 3M5
6 Bedroom
3 Bathroom
700 - 1100 sqft
Bungalow
Central Air Conditioning
Forced Air
$799,000
Welcome to 89 McCowan Rd, a 3+3 bedroom, 3 washroom, 2 laundry, bungalow featuring newer hardwood floors in a fantastic location. Enjoy access to the rear sundeck from the master bedroom and a side entrance leading to a high basement. Just steps away from TTC, Go Train, shopping, and the well-known RH King High School. This is a great opportunity for first-time buyers or investors. (id:37703)
Property Details
| MLS® Number | E12217908 |
| Property Type | Single Family |
| Community Name | Cliffcrest |
| Amenities Near By | Hospital, Schools, Park, Public Transit, Place Of Worship |
| Features | Carpet Free |
| Parking Space Total | 4 |
Building
| Bathroom Total | 3 |
| Bedrooms Above Ground | 3 |
| Bedrooms Below Ground | 3 |
| Bedrooms Total | 6 |
| Appliances | Dryer, Hood Fan, Two Stoves, Two Washers, Two Refrigerators |
| Architectural Style | Bungalow |
| Basement Development | Finished |
| Basement Features | Separate Entrance |
| Basement Type | N/a (finished) |
| Construction Style Attachment | Detached |
| Cooling Type | Central Air Conditioning |
| Exterior Finish | Brick |
| Flooring Type | Hardwood, Tile |
| Foundation Type | Block |
| Half Bath Total | 1 |
| Heating Fuel | Natural Gas |
| Heating Type | Forced Air |
| Stories Total | 1 |
| Size Interior | 700 - 1100 Sqft |
| Type | House |
| Utility Water | Municipal Water |
Parking
| No Garage |
Land
| Acreage | No |
| Land Amenities | Hospital, Schools, Park, Public Transit, Place Of Worship |
| Sewer | Sanitary Sewer |
| Size Depth | 100 Ft |
| Size Frontage | 56 Ft |
| Size Irregular | 56 X 100 Ft |
| Size Total Text | 56 X 100 Ft |
Rooms
| Level | Type | Length | Width | Dimensions |
|---|---|---|---|---|
| Basement | Kitchen | 2.1 m | 2.3 m | 2.1 m x 2.3 m |
| Basement | Bedroom 3 | 3.9 m | 3.5 m | 3.9 m x 3.5 m |
| Basement | Bedroom 4 | 3.6 m | 3.2 m | 3.6 m x 3.2 m |
| Basement | Bedroom 5 | 3.5 m | 3.2 m | 3.5 m x 3.2 m |
| Basement | Laundry Room | 1.4 m | 1.1 m | 1.4 m x 1.1 m |
| Main Level | Laundry Room | 0.9 m | 0.8 m | 0.9 m x 0.8 m |
| Main Level | Dining Room | 2.9 m | 2.6 m | 2.9 m x 2.6 m |
| Main Level | Kitchen | 4.2 m | 2.8 m | 4.2 m x 2.8 m |
| Main Level | Primary Bedroom | 3.7 m | 3.3 m | 3.7 m x 3.3 m |
| Main Level | Bedroom | 3.4 m | 2.7 m | 3.4 m x 2.7 m |
| Main Level | Bedroom | 2.8 m | 2.6 m | 2.8 m x 2.6 m |
Utilities
| Electricity | Available |
| Sewer | Available |
https://www.realtor.ca/real-estate/28463035/89-mccowan-road-toronto-cliffcrest-cliffcrest

RIGHT AT HOME REALTY
1396 Don Mills Rd Unit B-121
Toronto, Ontario M3B 0A7
1396 Don Mills Rd Unit B-121
Toronto, Ontario M3B 0A7
(416) 391-3232
(416) 391-0319
www.rightathomerealty.com/
Interested?
Contact us for more information

