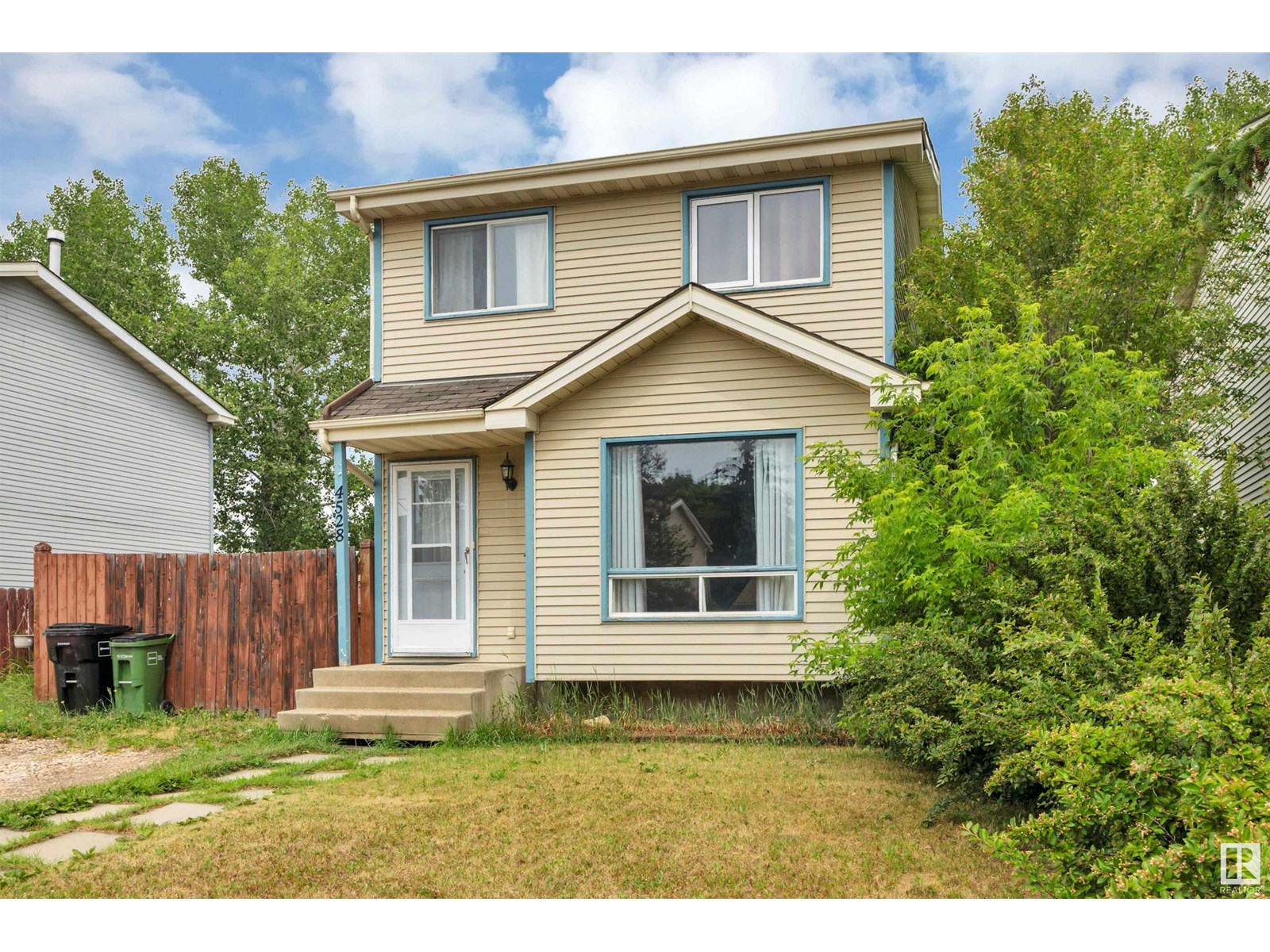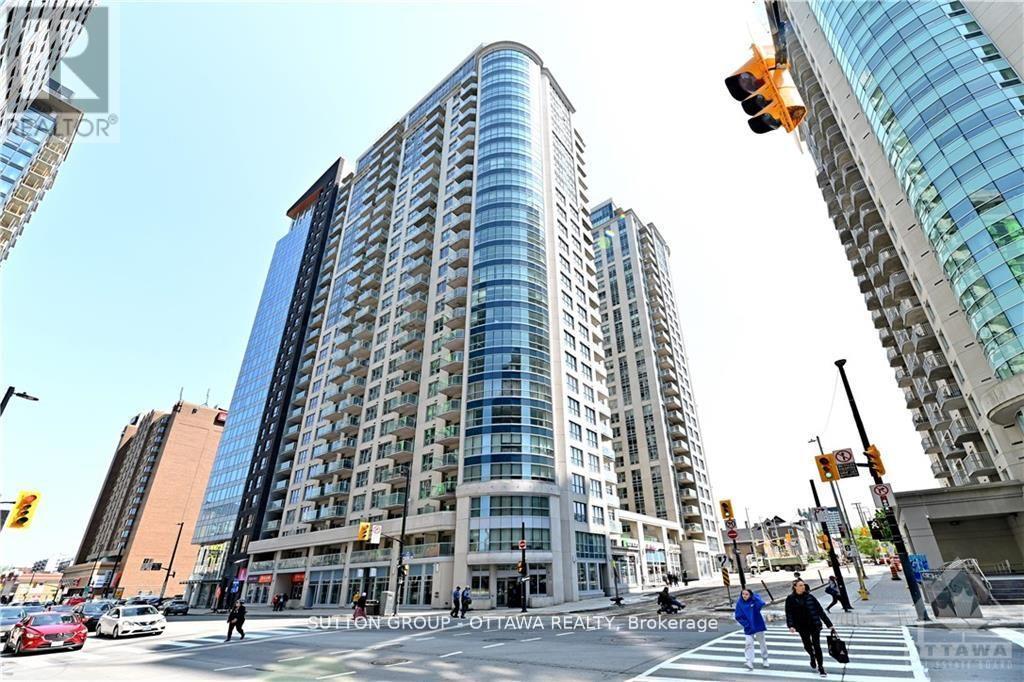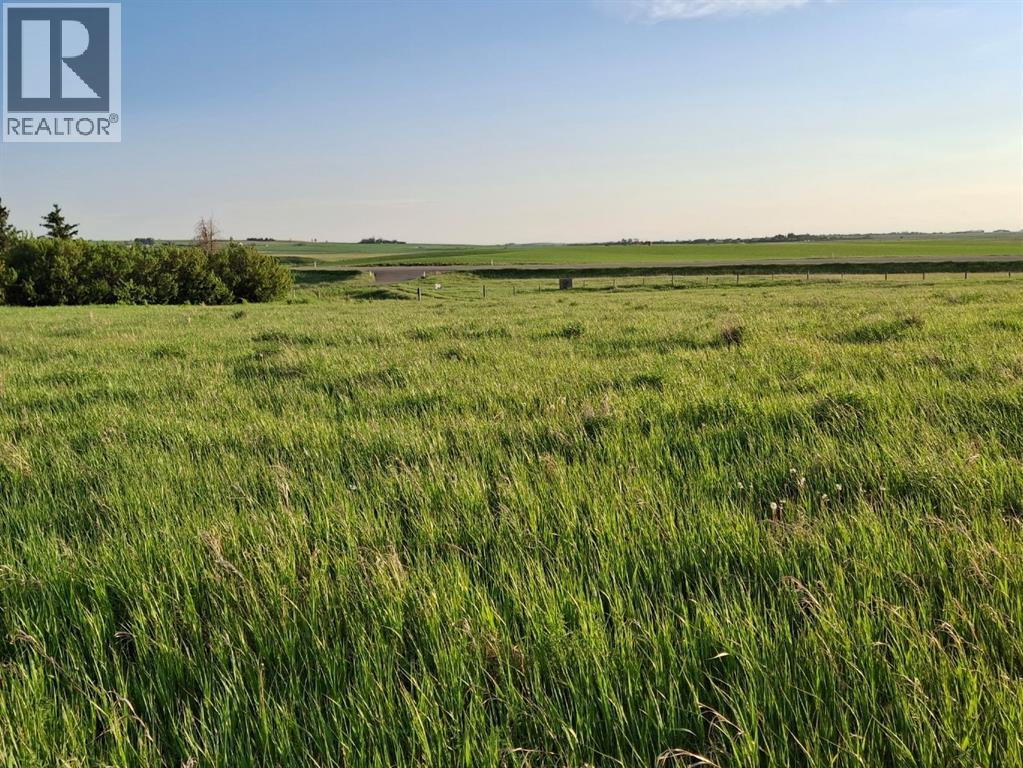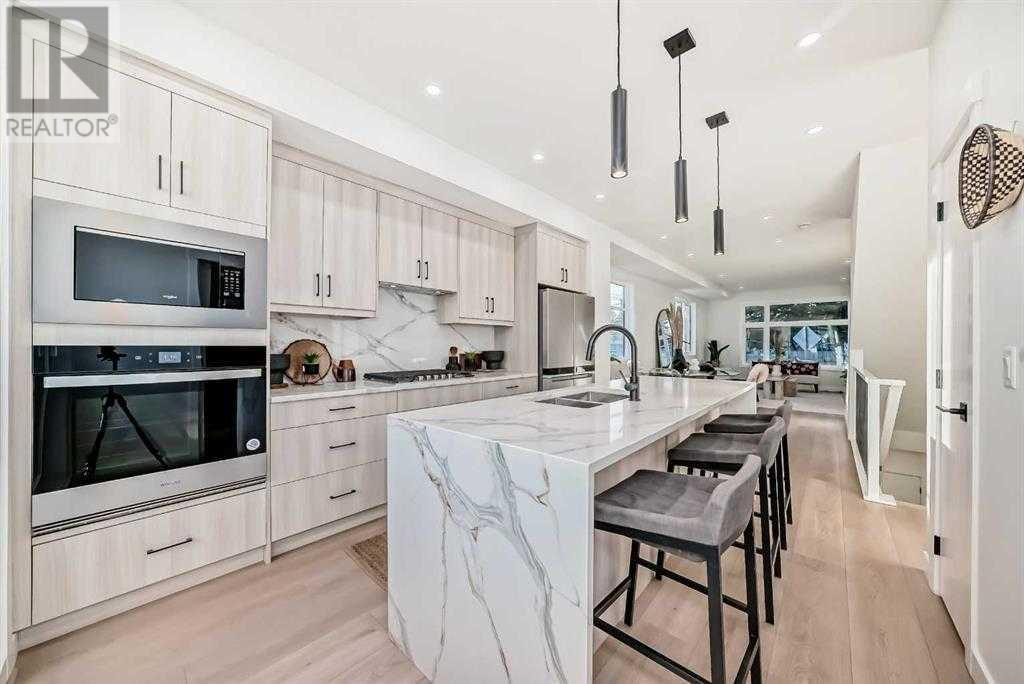107 - 78 Warren Road
Toronto (Casa Loma), Ontario
Welcome to this bright, fully renovated ground-floor studio in a classic, boutique buildingjust steps to Casa Loma, Forest Hill Village, and the scenic Sir Winston Churchill Park. Feautring hardwood floors, smooth ceilings, California shutters, updated windows, modern pot lights, and a clean, open layout-ideal for first-time buyers, investors, urban professionals, or as a pied-a-terre. Unbeatable location just minutes from St.Clair West's vibrant shops, cafes, grocery stores, LCBO and restaurans. Walk to everything or take advantage of nearby TTC subway and streetcar access-making commuting downtown or across the city a breeze. (id:37703)
Century 21 Heritage Group Ltd.
320 - 250 Lawrence Avenue W
Toronto (Lawrence Park North), Ontario
Brand New Boutique Residence at Lawrence & Avenue Road Discover this rare and spacious 2-bedroom, 2-bathroom suite in a modern, boutique-style building. Featuring floor-to-ceiling windows and soaring 9-foot ceilings, this open-concept layout is designed for both comfort and style. Enjoy an exceptional lifestyle in one of Toronto most sought-after neighborhoods. Just steps from the vibrant shops and restaurants along Avenue Road, upscale grocery stores, convenient public transit, the serene Douglas Greenbelt, and beautiful Bedford Park. Families will appreciate proximity to some of the city's top-rated public and private schools all within easy walking distance. Perfect for families, this property is situated within the highly coveted school boundaries of John Wanless Junior Public School and Lawrence Park Collegiate Institute two of the city's top-ranking public schools. (id:37703)
Bay Street Group Inc.
4528 33a Ave Nw Nw
Edmonton, Alberta
Great starter home in family friendly Weinlos, this 2 Storey, 3-bedroom home has been well loved over the years and is ready for a new family. Bright open living room, a spacious master bedroom with lots of closet space, as well as two other bedrooms. Partially finished basement could be used as a playroom, or storage. Big back yard with easy access to public transit, close to schools,parks and shopping and easy access to the Henday or Whitemud (id:37703)
Royal LePage Noralta Real Estate
111 Cedar Springs Gardens Sw
Calgary, Alberta
Welcome to this beautifully maintained 2-bedroom, 1.5-bath condo in the heart of Braeside! This spacious unit offers a warm and inviting layout, perfect for first-time buyers, downsizers, or investors. The bright and functional kitchen opens up to a generous living and dining area, ideal for entertaining or relaxing after a long day. The large primary bedroom features a walk-in closet and its own private bathroom. Enjoy the convenience of two parking stalls—one assigned underground parking spot and one outdoors leased —as well as easy access to nearby parks, schools, transit, and shopping. This move-in ready home is the perfect blend of comfort and value. Don't miss out on this fantastic opportunity to own in a well-managed complex! Please book appointments through showingtime. (id:37703)
Cir Realty
#212 401 Southfork Dr
Leduc, Alberta
IMMEDIATE POSSESSION! NICELY UPGRADED! BACKING WALKING TRAIL! ATTACHED GARAGE! CENTRAL A/C! Looking for your first home or investment property? This 2 bed, 2 bath townhouse in the Rushes of Southfork shows well; great turnkey option! Feat: engineered hardwood, granite countertops throughout, stainless steel appliances, 24' deep garage w/ additional storage behind, upstairs laundry, & more! Lower level oversized single garage / mechanical / storage leads upstairs to your open concept living / kitchen / dining space; terrific spot for movies & visiting with quests. Access to the back deck & closet. Upstairs brings two bedrooms! One with the 3 pce ensuite & walk in closet; the other with walk in closet. 4 pce bathroom & laundry steps away. Quick access to Highway 2, EIA, & Leduc Common for shopping & amenities. Embrace the maintenance free lifestyle; unlock, unpack, & enjoy! (id:37703)
RE/MAX Elite
2010 25 Street Sw
Calgary, Alberta
EXCLUSIVE PRE-SALE OPPORTUNITY — LUXURY HOME — WITH TIME TO SELECT YOUR OWN FINISHES. Introducing a bold and timeless masterpiece by Moon Homes — a high-end pre-sale opportunity in the coveted inner-city community of Richmond. Located on sought-after 25th Street SW, mere steps from the dynamic lifestyle and amenities of Killarney. This architectural gem blends dramatic curb appeal with functional elegance, offering over 2,850+ sq ft of total living space, soaring ceilings on all levels — including rare 9-ft ceilings in the fully developed basement — and the unmatched opportunity to choose your own designer finishes.Step inside to a grand foyer anchored by a custom wall niche — perfect for art or statement décor — and enclosed space at the front of the home for a home office or den. Beside a well-placed powder room offers guests both convenience and privacy, finished with curated fixtures and timeless design. The main level stuns with 10-ft ceilings, oversized windows, and rich textures throughout. The formal dining area is enhanced by wall panelling, flowing seamlessly into a jaw-dropping kitchen designed to impress: a 12-ft waterfall quartz island, built-in professional appliances, integrated toe-kick lighting, under-cabinet illumination, and premium millwork that speaks to the highest level of craftsmanship.The open-concept living space features a multi-tiered gas fireplace framed with detailed paneling and integrated lighting, while the rear mudroom delivers function with style, offering a clever half-wall layout and built-in storage. Every square inch is thoughtfully designed and drenched in natural light, with custom designer fixtures elevating the space at every turn.Upstairs, 9-ft ceilings and an extended hallway lead into a show-stopping primary retreat with three stunning architectural windows that wash the room in natural light. The ensuite rivals any luxury spa with a steam shower, free-standing soaker tub, in-floor heated tile, dual vanities, and d esigner tilework throughout. Dual walk-in closets offer built-in organization and abundant storage. Two additional upper bedrooms each feature private ensuites and walk-in closets. A spacious laundry room with upper cabinetry and linen storage completes the level. Strategically placed skylights enhance the openness of the upper level.The fully finished basement is a true extension of luxury living — with 9-ft ceilings, a massive rec/media room, sleek wet bar, full 3-piece bathroom, and a versatile flex space ideal for a gym, home theatre, or playroom. A fourth bedroom with ample closet space completes this exceptional layout.Set on a quiet street near top schools, parks, and amenities, this home offers a rare combination of high design, inner-city convenience, and pre-sale flexibility. Renderings shown are for illustrative purposes only and represent past Moon Homes finishes. Contact us now to book your private viewing! (id:37703)
Exp Realty
706 - 242 Rideau Street
Ottawa, Ontario
Open concept layout , 675 sq.ft. , 1 bedroom unit with beautiful hardwood floor, granite counter top, SS appliances. Spacious balcony look down to roof top garden .Steps to Ottawa U, Rideau center, LRT, ByWard market , Rideau canal , Manor park, Parliament , City hall , government buildings and much more... LOCATION, LOCATION. This unit has 1 locker #131 level 2. The building has indoor salt water pool, sauna, exercise room, party room, business center, library, roof top garden , outdoor BBQ, 24/7 security desk. Owner is a register licensed Realtor in GTA (id:37703)
Sutton Group - Ottawa Realty
3517 Checknita Point Sw
Edmonton, Alberta
A rare gem tucked away in a peaceful cul-de-sac, offering 2,153 square feet of beautifully designed living space. This 4-bedroom, 3-full-bathroom home combines style, comfort, and functionality in every corner. With one spacious bedroom and a full bathroom on the main floor, it's perfect for guests, in-laws, or anyone seeking a flexible living arrangement. Upstairs, you'll find three more generously sized bedrooms, ideal for a growing family or a quiet retreat. The home features a separate entrance to the basement, opening the door to future rental potential, a private suite, or a dream home gym. The layout is bright and airy, made for both entertaining and everyday living. Whether you're looking to host, relax, or invest, this home has it all—space, versatility, and undeniable curb appeal. Don't miss this rare opportunity. (id:37703)
Venus Realty
5018 49 Street
Sylvan Lake, Alberta
Opportunity awaits!!! This rare, vacant lot offers a unique opportunity to build your dream home in one of Sylvan Lake’s most sought-after cottage communities. Just a short stroll to the beach, lake, and downtown, this location combines the perfect blend of convenience and natural beauty. This lot has services ON the lot, not just at the street front. The possibilities are endless for creating a custom space that fits your lifestyle, all while being surrounded by the charm and vibrancy of Sylvan Lake's lake life living. With this prime location, you’ll have easy access to everything—be it water activities, dining, shopping, or enjoying the scenic parks and walking trails nearby. This lot offers an exceptional canvas to make your lake living dream a reality. (id:37703)
Century 21 Maximum
Hwy 21
Rural Wheatland County, Alberta
Build your dream home! This land is stunning with mature trees and is paved right to where you driveway would be. There is a well on the property, the gas and power are very close. Located 15 minutes to Strathmore. Just minutes from Country Hills. 40 minutes to Calgary. Build your dream home and enjoy the mountain views. (id:37703)
RE/MAX Realty Horizon
1304, 201 Cooperswood Green Sw
Airdrie, Alberta
Winner of the 2023 BILD Calgary Award, these thoughtfully designed 3-storey Village Townhomes blend timeless architectural charm with modern, state-of-the-art living. Each home offers a spacious and open-concept layout, featuring 9-foot ceilings on the main level and a functional 3-bedroom, 2.5-bathroom floor plan with a versatile flex room.At the heart of the home is an elegant gourmet kitchen, complete with upgraded stainless steel appliances, a generous quartz island with a double-basin sink, and a sleek pull-out vegetable sprayer—perfect for both everyday living and entertaining.Upstairs, the deluxe primary suite offers a private retreat, complemented by two additional bedrooms, a 4-piece main bathroom, and a conveniently located laundry room. A powder room on the main level adds everyday practicality.Outdoor living is elevated with not one but two decks—one off the main living area and a large rear deck ideal for relaxing or hosting. The double-car garage, plus a full-length driveway with two extra parking spots, ensures ample space for vehicles and guests.To top it off, these townhomes come complete with professionally designed, maintenance-free landscaping, so you can enjoy a beautiful exterior year-round, without the work. Book to a viewing today! (id:37703)
Real Broker
4, 3408 8 Avenue Sw
Calgary, Alberta
Welcome to Spruce Cliff Mews, where modern luxury meets an unbeatable location for an active urban lifestyle, starting at $759,500. These meticulously crafted townhomes offer spacious layouts with high-end finishes and thoughtful design throughout. Choose from three floorplans, featuring open-concept living spaces with luxury vinyl plank flooring, quartz countertops, and a Whirlpool stainless steel appliance package. The chef-inspired kitchen, complete with a private deck for grilling, flows seamlessly into a cozy living area with a contemporary electric fireplace. The primary bedroom boasts a four-piece ensuite, providing a private retreat. With three bedrooms, or the option for two on the upper level and a flexible office on the main level, there’s space for all your needs. Enjoy breathtaking views from the expansive rooftop patio—the perfect spot to relax after a busy day. Each townhome includes an attached single garage and is conveniently located just two blocks from Bow Trail SW, offering quick access to the Westbrook C-Train station, Shaganappi Point Golf Course, and the Bow River Pathway system for outdoor adventures. Don’t miss this rare opportunity to live in a community that blends style, comfort, and an active lifestyle. Renderings are for conceptual purposes only; actual finishes may differ. Photos are taken from the show room. (id:37703)
Keller Williams Bold Realty












