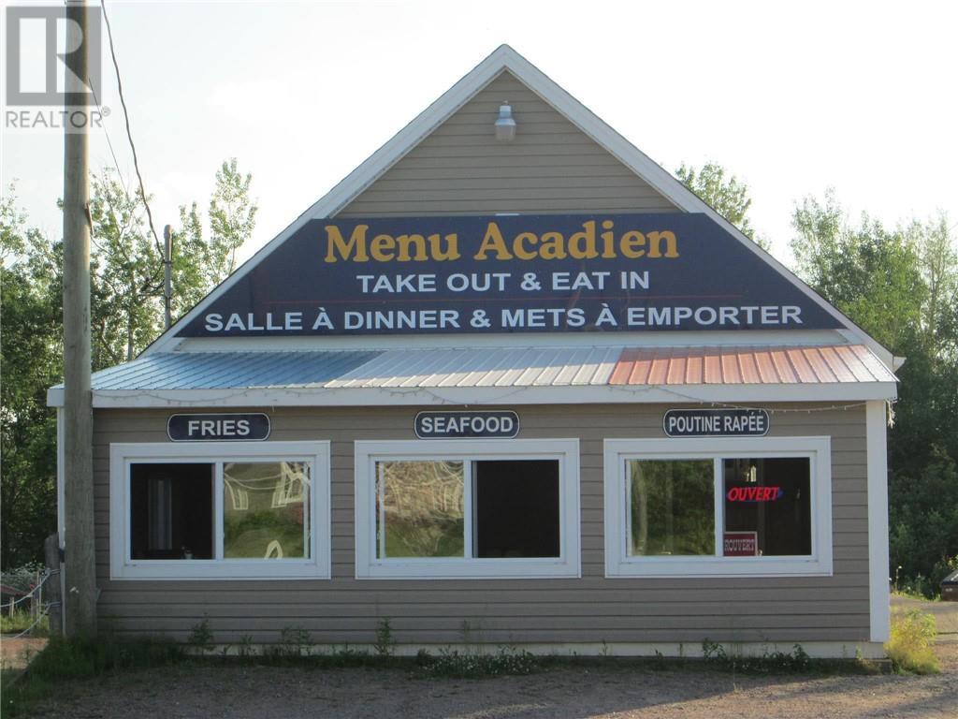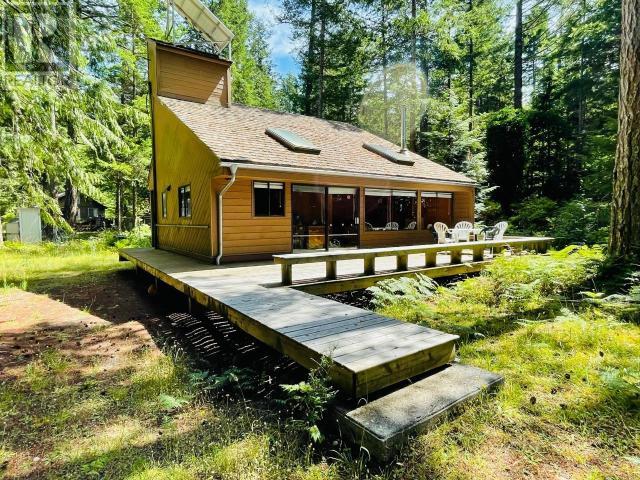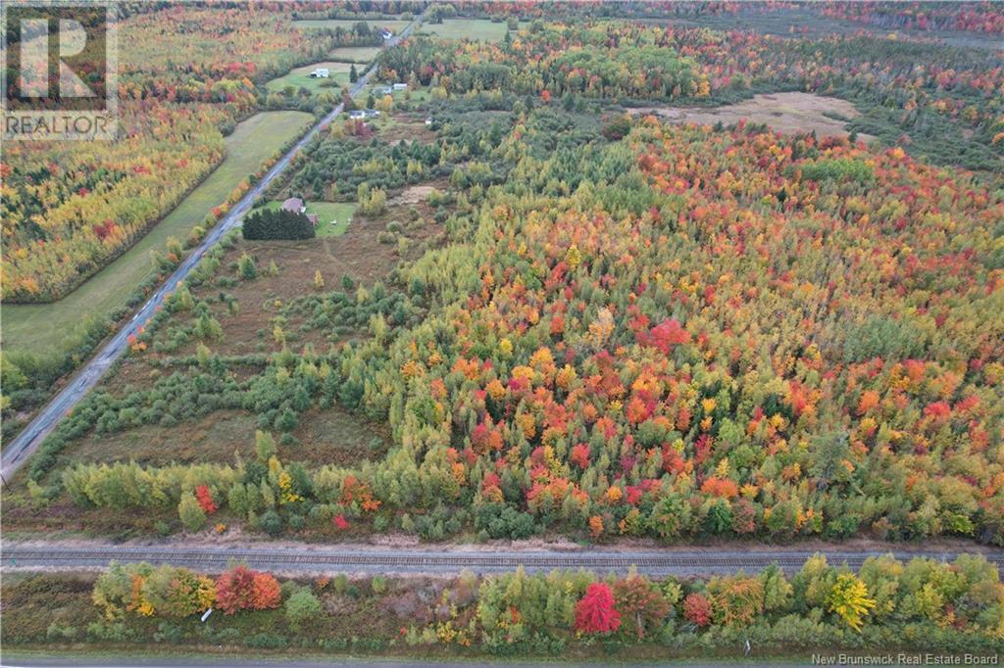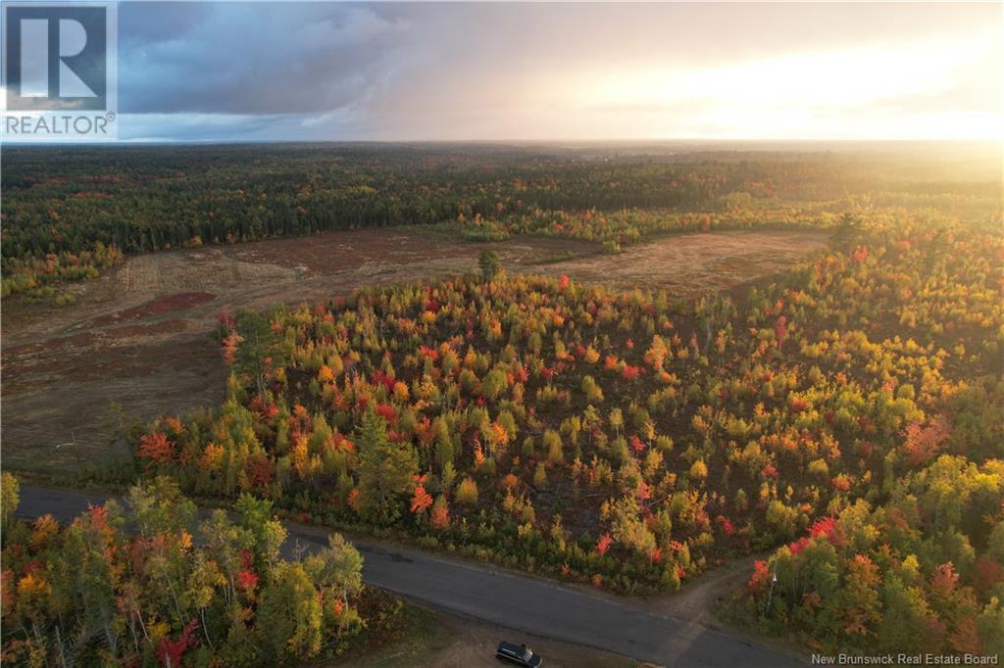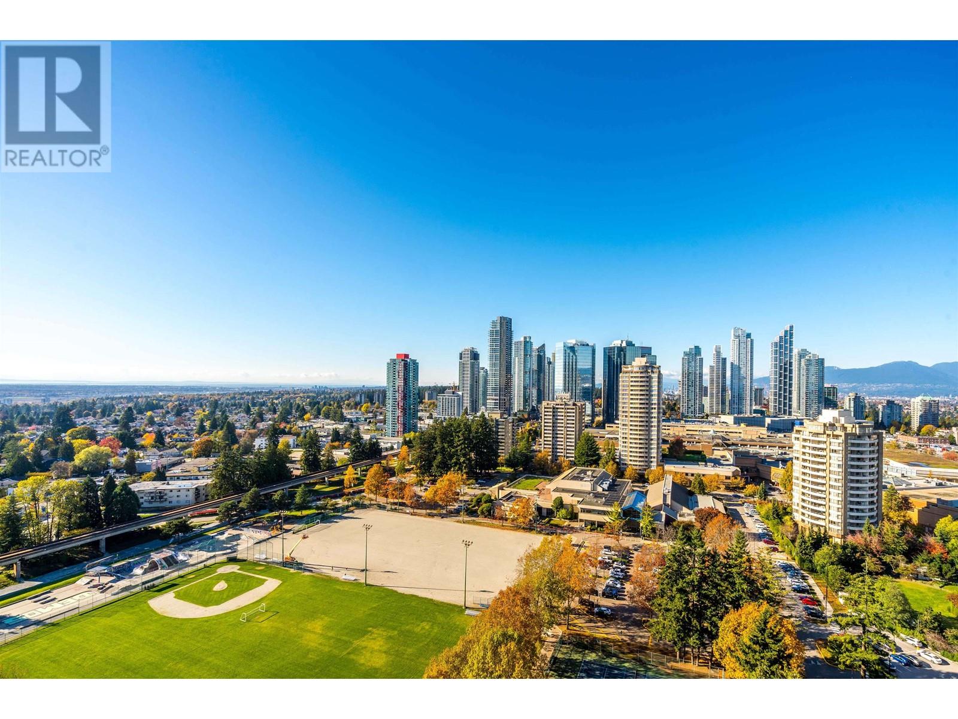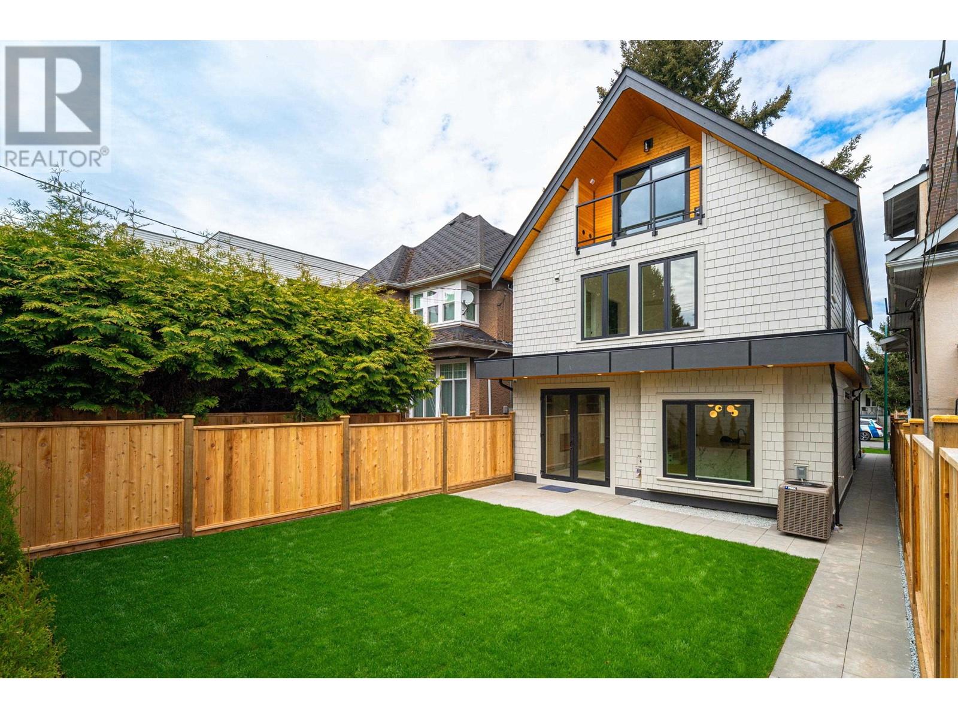55 Ohio Road
Shediac, New Brunswick
Attention restaurateurs and investors: A rare opportunity has presented itself in the form of a well-established, profitable restaurant with a 19-year track record of success. This turnkey operation offers a complete package, including all necessary equipment and a unique mini-golf course, providing diverse revenue streams. Situated in a high-traffic area, the restaurant can accommodate up to 34 diners, catering to both dine-in and takeout customers. With its proven business model and growth potential, this acquisition represents an excellent investment for those seeking to enter or expand within the food service industry. We invite serious inquiries to contact their REALTOR® for comprehensive details on this exceptional business opportunity. (id:37703)
Royal LePage Atlantic
433 Cross Hill Road Unit# 8
M'chigeeng, Ontario
On the shore of Lake Mindemoya in the community of M'Chigeeng, this beautifully renovated tiny home offers modern comforts in a compact, efficient space. Recently upgraded with sleek vinyl siding and a durable metal roof, this cottage is as stylish as it is practical. Inside, you’ll find a thoughtfully designed layout featuring a 3-piece bathroom, a cozy kitchen/living area, and a unique elevated bedroom accessed by just three steps. The interior boasts modern finishes, including laminate flooring that adds warmth and style to the space. Step outside onto the stylish deck, complete with wooden skirting, perfect for relaxing and enjoying the peaceful surroundings. There's also a small storage area for your convenience. This tiny home is part of a leased property, sharing hydro and water with the neighboring leaseholder. Located next to the public beach area on beautiful Lake Mindemoya, you’ll have easy access to all the recreational opportunities this stunning area has to offer. Experience the perfect blend of modern living and natural beauty in this charming tiny home – your ideal retreat on Manitoulin Island! (id:37703)
Royal LePage North Heritage Realty
963 Spilsbury Drive
Savary Island, British Columbia
West Coast Contemporary Cottage on double lot, very close walk on sandy beach. Ideal for Sunsets. (id:37703)
Savary Island Real Estate
Lot Grangeville Road
Harcourt, New Brunswick
Building Lot 45.22 Acres on Grangeville rd. Two access points. Could be subdivided for more building lots. Recently cut ( last 10 years). Call your REALTOR ® for more info on PID. Land is walkable. (id:37703)
Exit Realty Associates
335 Gray Road
Saint-Charles, New Brunswick
27 Acres of land right of Gray Road in Saint Charles. Dry Sandy sild offers perfect growing conditions for blueberry bush growth. This land is surrpounded by mature blueberry ground. Land is walkable as trees were harvested several years ago. Call your REALTOR ® (id:37703)
Exit Realty Associates
260 Ironwood Trail
Chatham, Ontario
Welcome to your future brand new home, where you will find comfort, style and low maintenance living. Introducing ""The Alder"", built by Maple City Homes Ltd. Offering approximately 1150 square feet of living space, this one level home has an open concept design. These photos are from another address and are subject to change. There are different colour schemes to choose from. This home has a covered porch & the kitchen in the centre of the room. The kitchen includes beautiful quartz countertops, that flows into the dining space and living room. Retreat to your primary bedroom, which includes a walk-in-closet and an ensuite. Price also includes a concrete driveway, fenced in yard, sod in the front yard and seed in the backyard. With Energy Star Rating to durable finishes, every element has been chosen to ensure your comfort and satisfaction for years to come. Price inclusive of HST, net of rebates assigned to the builder. All Deposits payable to Maple City Homes Ltd. (id:37703)
Royal LePage Peifer Realty Brokerage
140 Grand Dune Shore Road
Barryville, New Brunswick
Have you dreamt of owning your own Waterfront Paradise? Discover your own slice of paradise with this breathtaking 5.4 acre waterfront property. Nestled at the end of a long, right-of-way, this secluded haven is the ultimate retreat for those seeking tranquility, privacy, and natural beauty. The centerpiece of this stunning property is a brand-new, custom-built cottage( still has a few little things left to complete), perfect for year-round living. Raised on steel piles with spray foam insulation underneath, the home is built for efficiency and comfort. The cozy yet spacious one-bedroom, one-bathroom design provides the perfect balance of modern amenities and rustic charmeith the wood furnace for the winter nights, making it ideal for a private getaway or could be a peaceful residence. Towering trees surround the property, providing both shade and a sense of serenity, while the sandy waterfront stretches out in front of youa rare and idyllic feature. The property comes equipped with power, a well, and a septic system conveniently located down by the waterfront, ensuring that you're set up for comfort.This is more than just a property; it's a peaceful oasis where you can unwind, recharge, and immerse yourself in nature. Whether you enjoy swimming, kayaking, or simply relaxing by the water, this private sanctuary offers endless opportunities to enjoy life at your own pace. Driveway is shared(half/half). All furnisher and appliances to stay. (id:37703)
RE/MAX Professionals
2604 4900 Lennox Lane
Burnaby, British Columbia
Elevate your lifestyle with this 2-bed, 2-bath NW corner unit at The Park at Metrotown by Intergulf. High-end European appliances, quartz countertops, and wide plank flooring grace the interior, complemented by a large balcony with unobstructed views. Enjoy secure parking and storage locker. Building amenities include a rooftop lounge, garden area, gym, Jacuzzi, and sauna. Conveniently located across from Bonsor Community Centre and a short stroll to Metrotown Mall and Skytrain Station. Ideal for first-time buyers and investors. Don't miss this Burnaby Metrotown gem. OPEN HOUSE NOV 23 SATURDAY 2-4:30PM (id:37703)
RE/MAX Crest Realty
3991 W 10th Avenue
Vancouver, British Columbia
Developer & Investor Alerts - Land Assembly with 3983 + 3991 + 3993 W10th Ave, located in West Point Grey just minutes away from Lord Byng Secondary, West Point Grey Academy, 10mins to UBC, Point Grey and short drive to Jericho Beach. Development opportunity for this 19,800 sqft lot with views of North Shore mountains and Downtown. Project has potential for a 4-6 story rental housing with FSR 2.2 to 2.4 under the Secured Rental Policy. Buyer to verify with the City of Vancouver. (id:37703)
Royal Pacific Realty Corp.
3983 W 10th Avenue
Vancouver, British Columbia
Developer & Investor Alerts - Land Assembly with 3983 + 3991 + 3993 W10th Ave, located in West Point Grey just minutes away from Lord Byng Secondary, West Point Grey Academy, 10mins to UBC, Point Grey and short drive to Jericho Beach. Development opportunity for this 19,800 sqft lot with views of North Shore mountains and Downtown. Project has potential for a 4-6 story rental housing with FSR 2.2 to 2.4 under the Secured Rental Policy. Buyer to verify with the City of Vancouver. (id:37703)
Royal Pacific Realty Corp.
3993 W 10th Avenue
Vancouver, British Columbia
Developer & Investor Alerts - Land Assembly with 3983 + 3991 + 3993 W10th Ave, located in West Point Grey just minutes away from Lord Byng Secondary, West Point Grey Academy, 10mins to UBC, Point Grey and short drive to Jericho Beach. Development opportunity for this 19,800 sqft lot with views of North Shore mountains and Downtown. Project has potential for a 4-6 story rental housing with FSR 2.2 to 2.4 under the Secured Rental Policy. Buyer to verify with the City of Vancouver. (id:37703)
Royal Pacific Realty Corp.
968 W 17th Avenue
Vancouver, British Columbia
Don't miss out on this spacious and bright BACK 1/2 DUPLEX nested on a quiet street, in Cambie, one of Vancouver's best neighbourhoods. Superior transit, shopping and dining, and next door to Douglas Park with ample open fields, community center, and playground area. This home features functional floor plan, large kitchen with high quality appliances, living / dining space and powder room on main level and 3 bedrooms with en suites on the second and third level. Large floor to ceiling windows, custom millwork, radiant in-floor heating, HRV, central A/C, security system, 556 square ft of crawl space that can be used for additional storage, private yard and detached garage. (id:37703)
Prompton Real Estate Services Inc.

