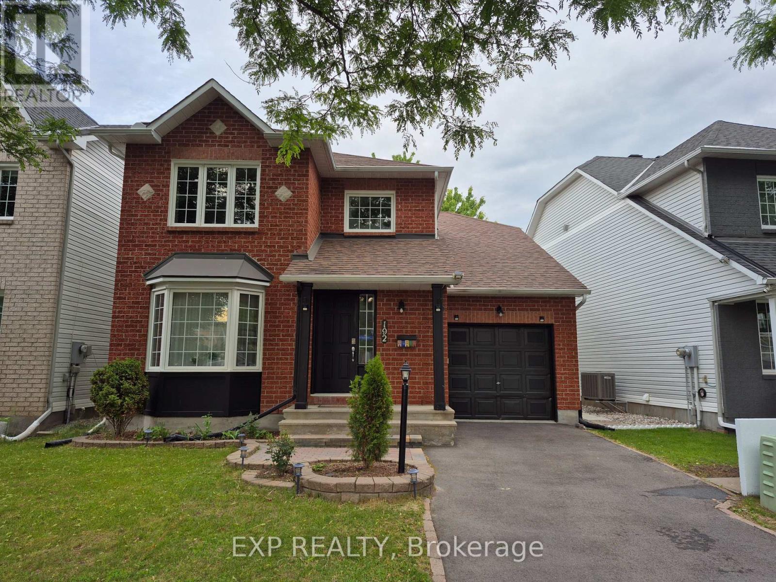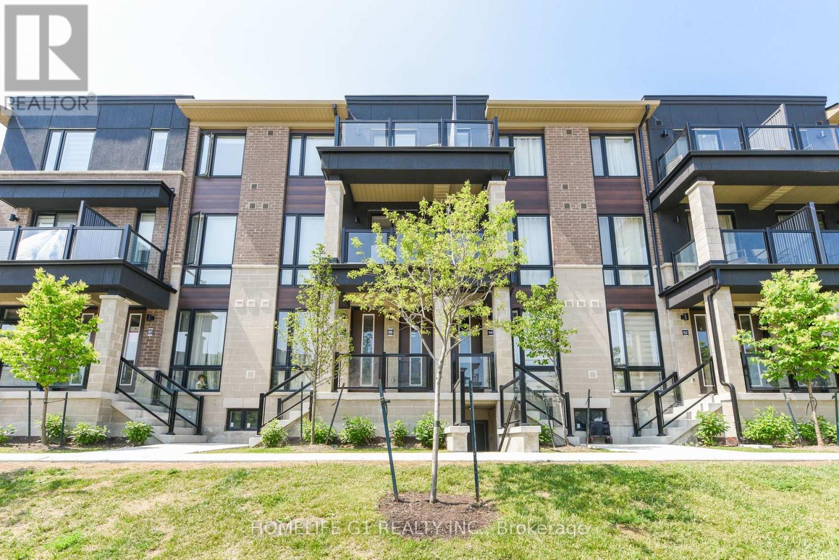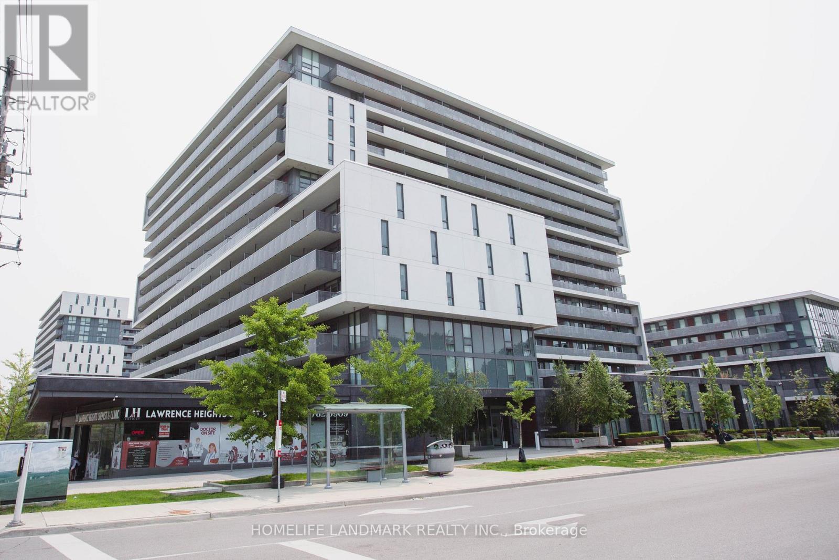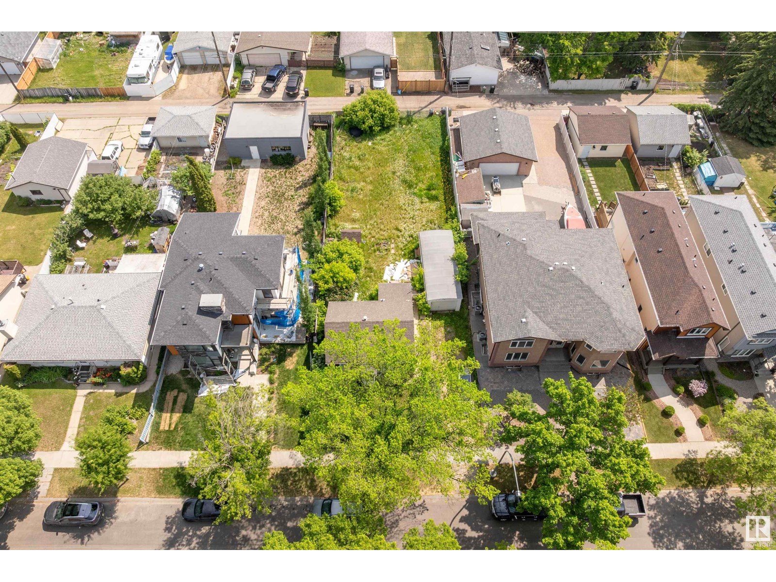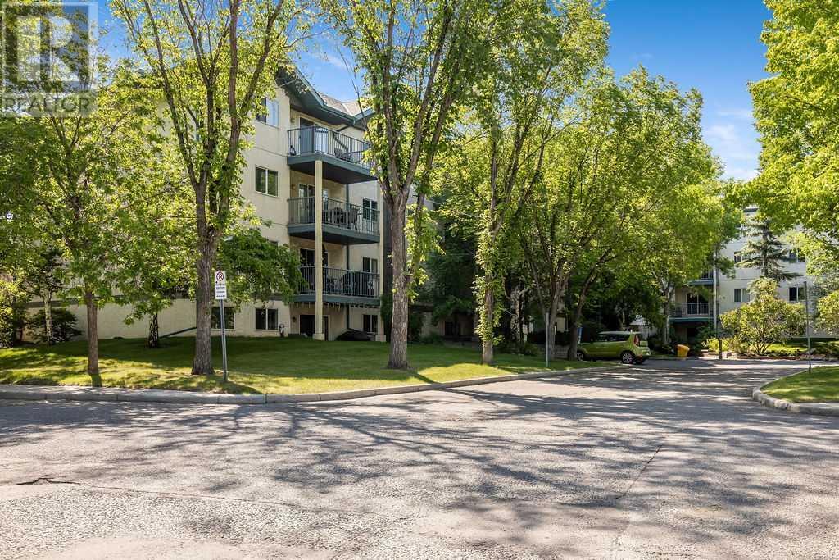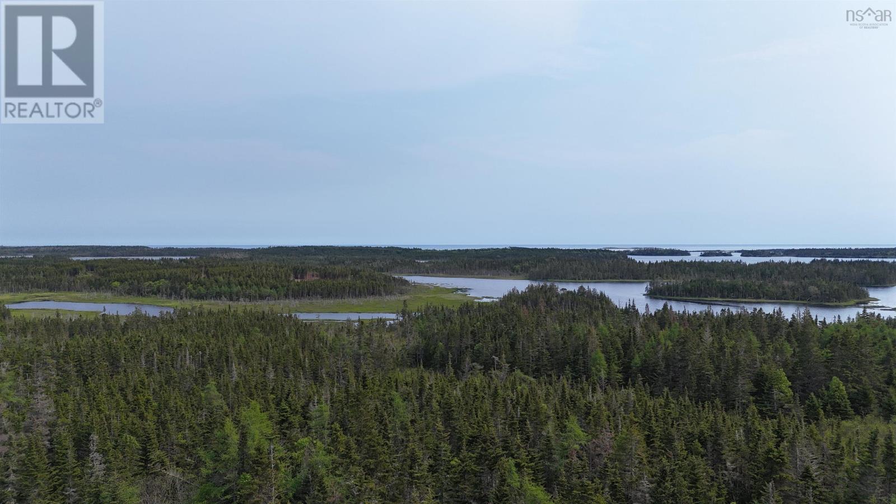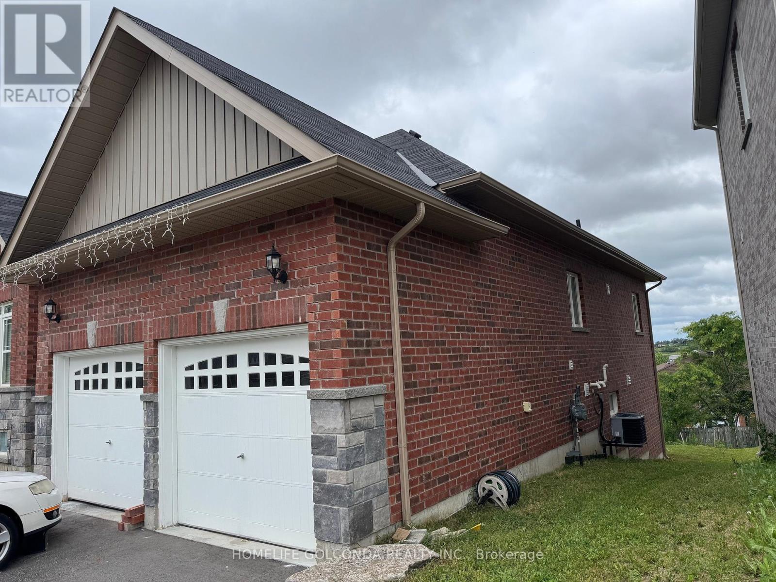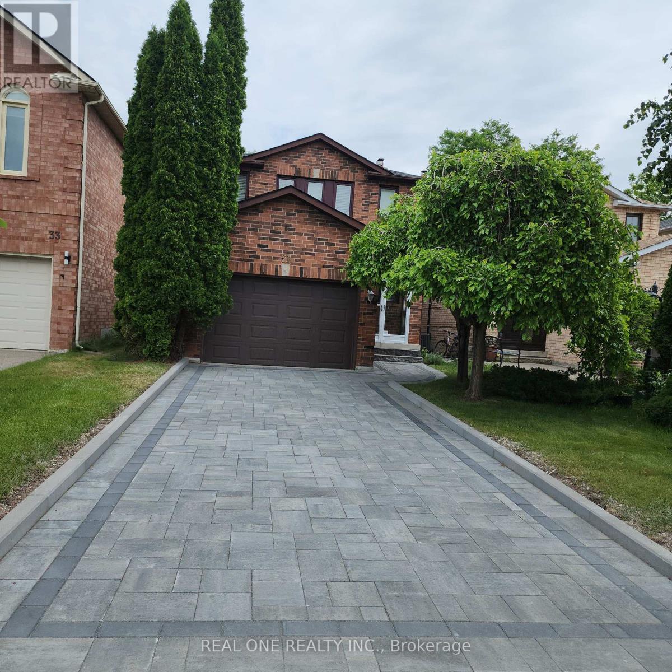15 Talia Court
Hamilton, Ontario
Amazing East-End neighborhood, featuring 4 bedrooms, separate living room and dining room, eat in kitchen, large family room, main floor laundry room, attached double garage. In-law suite in fully finished basement, with another full kitchen, bedroom, washroom. Above the ground pool, covered backyard area with kitchen cabinets, wooden patio for entering backyard pool party. Your private backyard oasis (id:37703)
Ipro Realty Ltd.
3 Citronella Lane
Brampton (Sandringham-Wellington), Ontario
WOW!!!!! PRIME LOCATION Discover this Fully Upgraded 5-bedroom detached home in one of the most sought-after neighborhoods, featuring LEGAL SECOND DWELLING and a perfect blend of space, style, and functionality. Highlights include Double door entry, a large relaxing porch, porcelain tiles, Gleaming floors, pot lights, a gourmet kitchen with stainless steel Appliances and pantry, Spacious Family room with fireplace, and a main floor den/office. The second floor offers a luxurious primary suite with a 6-piece ensuite Total three Fully upgraded full baths on Second floor. California shutters, Two separate laundry Area For Main and Basement, Separate Rec area with Full bath in the basement for owner use, 200 AMP Electric Panel and a concrete wraparound backyard. Custom Shed for extra storage With a double car garage and 4-car driveway ,no sidewalk, Total 6 Car Parkings. Close to School/Bus stop / Park and All other Amenities, A Must see Property***MOTIVATED SELLERS*** (id:37703)
Century 21 People's Choice Realty Inc.
2151 Orchard Road
Burlington (Orchard), Ontario
This Stunning Home Nestled In The Highly Sought-After Orchard Community! Home Features Many Tasteful Updates Including Large Eat-In Kitchen Revamp (2020) With Quartz Counters,5 Burner Gas Stove & S/S Appliances! Primary Bdrm With Walk-In Closet ,4 Piece Ensuite Featuring A Corner Soaker Tub And Glass Shower! A Spacious Great Room Offers Cathedral Ceilings, Bay Window, Gas Fp & Built-In Book Cases! Finished Basement With Full Kitchen, 3P Bathroom, Gas Fireplace, Stone Feature Wall And Perfect Por An In-Law Suite. Direct Access From Garage To Main Floor And Bsmt. Upgrades Include : Fresh Painting & Morden Lights('25), EV charger('22), BSMT Kitchen, Bath Quartz Counters, Gas Stove and Gas Line to Back Yard For BBQ('21),Garage Doors ('20), Roof & Furnace('18) And More! Minutes To 407, Qew And Go. Excellent School District, Close To Shopping, Restaurants And Amenities. (id:37703)
Homelife Landmark Realty Inc.
24 Salisbury Circle
Brampton (Brampton North), Ontario
Public Open House June 15th, 2 to 4 p.m. A bright and spacious 4 +1 bedrooms two-story home nestled in a welcoming family-friendly neighborhood. The main level boasts generously sized principal rooms and an open-concept kitchen featuring a breakfast bar, built-in dishwasher, and seamless flow into the dining area, with access to a newly constructed deck. The primary bedroom includes a semi-ensuite, while all bedrooms offer ample space and double closets. The other 3 bedrooms on the upper level are bright and spacious and have double closets. The basement is a self-contained unit, complete with a private entrance, kitchenette and a bedroom with an ensuite bathroom... Conveniently located on a very private Saisbury Circ with access from the yard to the Salisbury Parkette. just steps from schools, near French immersion School and steps to the elementary school; within walking distance to Brampton GO, Rose Theatre and Steps to the Brampton Innovation District. Great Property in a Great Location. Priced to Sell!!! (id:37703)
RE/MAX Real Estate Centre Inc.
Main - 2425 Carlanne Place
Mississauga (Erindale), Ontario
Welcome to this stylish 4 bedroom detached with 3 full bathroom,Detached Sun Filled Family Home On A Court In The Most Desired Huron Park Community Neighborhood. Community Center W/Pool & Arena, Parks, Bike Trails, Great Schools, Shopping And Hospital-Easy Access To Hwy. Large Corner Lot With Lots Of Green Space. This Home Is Move In Ready! tenans pay 70% utilities. (water, gas, hydro) (id:37703)
Dream Home Realty Inc.
Lower - 2425 Carlanne Place
Mississauga (Erindale), Ontario
Nice Neighbough hood, quiret street, Very Convenient, Clean And Spacious 2-Bedroom Basement Apartment. Excellent Move-In Condition, Steps To Transit,Minutes To Trillium Health Centre. No Warranties On Retrofit Status Of Basement; Ideal For 2 Professionals Or Students or small family. (id:37703)
Dream Home Realty Inc.
17190 Jane Street
King, Ontario
Welcome to 17190 Jane Street a rare and serene 2.73-acre flat lot nestled in the heart of King. This beautiful 3+2 bedroom bungalow offers over 4,000 sq ft of bright, open living space, with a fully finished walk-out basement featuring 2 additional bedrooms and 2 bathrooms, ideal for multigenerational living or a private guest suite. Step outside and enjoy vast green space, perfect for kids, outdoor entertaining, and year-round hobbies. The property includes a 3-car garage and offers unmatched privacy, just minutes from Highway 400, top private schools, trails, golf, and all that King has to offer. A unique opportunity to lease a spacious home on expansive land ideal for families, creatives, or anyone craving space and nature. (id:37703)
Welcome Home Realty Inc.
Keller Williams Legacies Realty
2619 - 238 Bonis Avenue
Toronto (Tam O'shanter-Sullivan), Ontario
TRIDEL Luxurious Condo "Legends At Tam O'shanter". Rent includes 2 parking space + 1 locker. Just located by the Tam O'shanter Golf Course with scenic view. Functional 2+1 Bedrooms Floor Plan. Large Den Can Be Guest Bedroom Or Home Office easily. Split 2-Bedrooms Layout. Large Prime Bedroom with 4Pc Ensuite Bath & Walk-In Closet. Laundry Room ensuite in The Kitchen. Living/Dining Rooms Walkout To Balcony With City View. Club House Style Recreational Facilities. Short Walk To Agincourt Public Library, Go Train, TTC Buses & Agincourt Mall: Walmart Supercenter, No Frills, Shoppers Drug Mart, Lcbo, The Beer Store..Banks.. Original owner - first time offer for lease. Looking for AAA tenants. (id:37703)
Right At Home Realty
2301 - 47 Mutual Street
Toronto (Church-Yonge Corridor), Ontario
5 Reasons to Fall in Love with This Downtown Luxury Condo:1. Elevated Living on the 23nd Floor: Experience life above it all with 10-foot ceilings and a clear, south-facing view of Lake Ontario. Uninterrupted skyline and water vistasperfect for your morning coffee or evening unwind.2. Sleek & Spacious Design: 584 sq ft + 108 sq ft Balcony of modern living with an open-concept layout, stylish finishes, and a large private balcony. Whether you're hosting guests or enjoying quiet time, this suite delivers versatility and elegance.3. Lot of upgrade: upgraded Kithcen Cabinet layout, and Countertop, Upgraded hardwood floor, Celling finished, upgraded washroom floor tile Bonus Den = Flexible Functionality: Need a home office, reading nook, or creative studio? The dedicated den gives you room to grow, adapt, and truly make the space your own.4. The Best of Toronto at Your Doorstep: Steps to subway access, Eaton Centre, St. Michaels Hospital, and TMU. You're in the city's beating heart with dining, shopping, and transit all within walking distance.5. Move-In Ready & Maintenance Made Easy: A brand-new unit in a luxury building with top-tier amenities including concierge, gym, rooftop deck, and morethis suite is tailored for easy, upscale downtown living (id:37703)
Real One Realty Inc.
192 Windhurst Drive
Ottawa, Ontario
Welcome to 192 Windhurst Drive, a meticulously maintained, 3bed/3bath detached home in family friendly Barrhaven. The main floor has a versatile layout with a generous living room that could also be used as a living/dining room combination if preferred. The open concept kitchen has been beautifully updated with maple cabinets, stone countertops & pot lights, overlooking a spacious dining room with gas fireplace. The upper level offers an expansive primary bedroom complimented by a full ensuite & custom walk-in closet. A recently renovated family bathroom and 2 large bedrooms with custom wardrobes complete this level. NEW APPLIANCES(JUNE 2025): Stove, Dishwasher, Washer and Dryer. NOTE: The basement has a separate entrance and will be occupied by the single owner. The utilities split will be 70% (Tenant)/ 30% (Landlord). Call the listing agent for further questions. (id:37703)
Exp Realty
34 Kallbom Crescent
Whitecourt, Alberta
Tucked into a peaceful crescent, just a short hop from the hospital, schools, walking trails, the rec centre and shops—this home is perfectly placed for those who love convenience and the outdoors alike.With its large carport and practical side entrance, it welcomes you with a kind of understated charm. Inside, you’ll find a lovely big living room bathed in morning light through generous east-facing windows. The living and dining areas sit neatly beside a central kitchen, ideal for family life and bustling meal prep, with plenty of counter space to spread out.Upstairs offers three comfortable bedrooms, including a primary suite tucked at the back for a bit of peace, complete with its own 2-piece ensuite. Downstairs, you’ll find two bonus rooms for hobbies, guests, or storage, a large family room, a full 3-piece bath, and the laundry area is in the utility room. And now, to the heart of it—the garden. A generous, fully fenced backyard that backs onto the alley, this is truly a gardener’s delight. There’s room for veg beds, perennials, and a deck just off the kitchen—perfect for morning tea or an evening potter with a glass of something lovely.If you’ve ever dreamt of a home that blends practicality, potential, and the sheer joy of gardening, this could be just the place for you. (id:37703)
Royal LePage Modern Realty
5, 8717 24 Avenue
Coleman, Alberta
This 3.34 vacant acreage is situate on the north side of Coleman. It offers privacy, mountain views and is just minutes from downtown Coleman. The Aspen Creek sub division consits of only 7 lots with access to municipal water, natural gas, and power, telephone and Tv services. It is a bare land condominium with low condo fees of only $500 annually. It is a sloping property with many trees for privacy. A construction area and rodway have been cleared and the site is almost ready for building. The seller has 2 different building plans available that can be provided to the buyer, or the buyer can choose his own. A building permit has not been applied for either building plan. The area has access to many recreational areas, such as skiing, golf, snowmobiling, fishing, and hiking. This could be your new primary or recreational home. (id:37703)
Sutton Group - Lethbridge
1529 Mcmillian Pl Sw
Edmonton, Alberta
Welcome to a beautifully renovated half-duplex featuring a double attached garage, ideally located on a quiet cul-de-sac. The property has been thoughtfully upgraded to provide a modern living experience. Improvements include new vinyl flooring, new baseboards, new paint throughout the home, refreshed kitchen cabinets, and modern light fixtures. The upper level contains three bedrooms, a loft, main bathroom, and a primary bedroom with a private en-suite. The main floor showcases an open-concept design with a stylish kitchen, dinette, and a living room with a corner fireplace.Step outside to the large, private, fully fenced backyard, perfect for family gatherings. This home is situated in a family-oriented neighborhood, conveniently close to a park, school, shopping, and the Anthony Henday. Make this house your new home today! (id:37703)
RE/MAX Real Estate
61 Palmolive Street
Brampton (Sandringham-Wellington), Ontario
This beautifully maintained 3 bedroom semi-detached home is ideally situated near Bramalea and Sandalwood. Available for rent, it features recent renovations and fresh paint, . Enjoy a spacious, open-concept living and dining area, and a generously sized kitchen, carpet free home .perfect for family living. Conveniently located just steps from schools, public transit, shopping centers, major highways, the hospital, and more. (id:37703)
Executive Real Estate Services Ltd.
1345 Royal Street
Regina, Saskatchewan
Welcome home to 1345 Royal Street perfectly positioned on a quiet street in our Rosemont neighbourhood in Regina SK! If you have been watching MLS every day for years for a home that has been upgraded in all the RIGHT ways, this is it – the heavy lifting has been done! Upgrades in the last few years include: Foundation work by a professional company; Sewer Line, Shingles, 100AMP Electrical Panel, Concrete Sidewalk, Windows (some), & so much more! This fantastic floorplan features a spacious living room with a west facing window, a functional kitchen w/a cute eat in breakfast nook + built in China Hutch! There are two bedrooms with good sized closets (one of the bedrooms has hidden wall storage – can you find it?) & a bathroom that has been jazzed up! There is a side door that opens to a landing that leads to the basement area. The basement can be developed to suit your new home goals! Right now, there is a rec room space, bedroom (window may not meet current egress codes), 3PCE bathroom (sink is not in use), HUGE laundry room, second storage room space & utility area – yes, there is OODLES of space in this home. Outside the yard is ready for you to host Game Day BBQ parties – there’s room for the toys, shed is included, & the single garage has laneway access! Walking distance to shopping amenities, schools & parks is always an attractive feature for busy professionals who want to reduce their commuting time! This home is going to knock your socks right off! Give your REALTOR® a shout & schedule your in-person tour!... As per the Seller’s direction, all offers will be presented on 2025-06-17 at 6:00 PM (id:37703)
Century 21 Dome Realty Inc.
141 Lockwood Road
Regina, Saskatchewan
Welcome to this 3 bedroom, 3 bath condo with close to 1500 sq ft in popular Albert Park fronting Southland Mall. Entering the main level you will find a nice sized living room with wood burning fireplace and patio doors to large deck. 2nd level is the kitchen has granite counters with plenty of cabinets and cupboards, the dining room and a 2 piece bath complete this level. The 3rd level has 3 nice sized bedrooms all carpeted, 4 piece and 2 piece bath. nice size closets in each room. The basement has a family room and laundry area. The back yard has plenty of open green space for added privacy. Call your agent to view. (id:37703)
Optimum Realty Inc.
3201 - 3 Concord Cityplace Way
Toronto (Waterfront Communities), Ontario
Chic One-Bedroom Condo at Concord Canada House * Perfect for the Modern Urban Lifestyle * Next to the CN Tower and Rogers Centre * Brand new 1-Bedroom Unit * Smartly Designed Space * Heated Private Balcony * Premium Miele Built-in Appliances * Floor-to-Ceiling Windows * Sleek Modern Finishes * Steps from CN Tower, Rogers Centre, Scotiabank Arena & Union Station * Close to the Financial District, Waterfront, Parks, Restaurants & Entertainment * Excellent Transit Access via TTC, GO Train, and HWYs (id:37703)
Homelife Landmark Realty Inc.
Prompton Real Estate Services Corp.
47 Doverglen Crescent Se
Calgary, Alberta
What A Great investment opportunity for investor and first house buyer! This bungalow located in the well- established community of Dover Glen. The main level is finished with laminate flooring and new oversized windows provide a generous amount of natural light. Main floor has 3 bedrooms, including a large master bedroom and a 4 pc bathroom. There is a door beside the kitchen that allows the front door and back door of the house to access the main level and basement independently, creating two distinct spaces. Options are endless in the finished basement with additional 3 pc bathroom and large family room, kitchen area, and so on. Relax in the sunny, west facing, private backyard. Walking distance to public transportation, schools, shopping and more. Don't miss this opportunity and call today! (id:37703)
Metro Benchmark Real Estate Ltd.
1501 - 4065 Confederation Parkway
Mississauga (City Centre), Ontario
**One Parking & One Locker Included ** Gorgeous One Bedroom + Den Condo In Square One District * A Spectacular View Of The City. Bright Open Concept Layout, Laminate Flooring, Quartz Counter Top, Stainless Steel Appliances, Ensuite Laundry * Extended Balcony (Living + Bedroom). Walking Distance To Square One Mall, Celebration Square, Ymca, Sheridan College, Mississauga Library Etc. Steps From Mississauga Transit, Close To Square One/Cooksville Go Stations, Minutes From 403 & Qew. (id:37703)
Highland Realty
Lower - 5321 Mcfarren Boulevard
Mississauga (Central Erin Mills), Ontario
Gorgeous 2 Bedroom Bungalow Lower Portion Unique Layout Entrance from Main Door, Backing Onto The Woods!! Open Concept Kitchen, Spacious Dining/Eat In Area Opens to 2nd entrance from Backyard, Spacious Master Bedroom W/4Pc Ensuite, Ensuite laundry, Lot of Sunlight, Spacious Living rooms, The Inground Pool in Backyard Offers Summer Enjoyment. Extras: Relax On The Stone Patio W/An Aprox.34-Foot Awning Giving You Shade When Wanted, Top-rated John Fraser Secondary School. Walk T Streetsville GO Station, Close To Erin Mills Shopping Centre, Hyw 403, 401.An (id:37703)
RE/MAX Real Estate Centre Inc.
808 - 8 Widmer Street
Toronto (Waterfront Communities), Ontario
Welcome to this 1 year new condo! in the heart of downtown Toronto in the prestigious Theatre District. Perfectly positioned,667sq ft + balcony. East facing full of natural lights. Walking distance to the subway and everything King West and downtown Toronto has to offer. Bus and streetcar routes are all steps away, while both Osgoode and St. Andrew subway stations are just a few minutes walk. Shopping & Dining - Just Moments Away. Walking distance to U of T! (id:37703)
Bay Street Group Inc.
59 Periwinkle Drive
Hamilton, Ontario
Welcome to a beautifully maintained home nestled in a sought-after, family-friendly neighborhood in Hannon.This spacious 3-bedroom, 3-bathroom property offers the perfect blend of comfort, style, and convenience. Step inside to a bright, open-concept main floor featuring a modern kitchen with stainless steel appliances, a large island, and ample cabinet space ideal for entertaining or everyday living.The inviting living and dining areas are filled with natural light and provide seamless access to a fully fenced backyard perfect for relaxing or hosting summer BBQs.Upstairs, you'll find a generous primary suite with a walk-in closet and a private ensuite bathroom, along with two additional well-sized bedrooms and a second full bath.Additional highlights include a finished basement, providing extra living space for a home office, rec room, or guest suite and full washroom possibly add separate entrance for in-law suit or rental potential, and a convenient attached garage with inside entry.Located close to parks, schools, shopping, highway access, and all amenities, this home offers everything you need for modern family living.Dont miss your chance to own this fantastic property book your private showing today! (id:37703)
Homelife/miracle Realty Ltd
2408 Sunriver Way
Sooke, British Columbia
Stunning residence in Sunriver Estates offering the perfect blend of luxury and tranquility. Backing onto green space and De Mamiel Creek, this home provides picturesque forest views & a peaceful atmosphere. The property features a NEW ROOF, NEW FLOORS ON THE MAIN, NEW FRIDGE, spectacular landscaping with mature plants, beautiful flowers, bushes & raised garden beds. The home features a living room with a cozy fireplace, updated flooring, heat pump, central vacuum, hot water on demand, large windows, laundry room, office/den, and large double garage! Enjoy the expansive covered deck off the kitchen overlooking the serene view and manicured backyard. Upstairs you'll find 3 bedrooms plus two 4-piece bathrooms. The lower level features a private 1-bed suite with complete with in-suite laundry, walk-in closet, pantry and large covered patio. Located in the sea side community of Sooke that is home to many Vancouver Islands adventures. (id:37703)
RE/MAX Camosun
86 - 25 Knotsberry Circle E
Brampton (Bram West), Ontario
Experience upscale living in this beautifully crafted brand-new residence featuring 2 spacious bedrooms and 2.5 modern bathrooms. Designed with elegance and comfort in mind, the main floor boasts 9-foot ceilings and stylish laminate flooring throughout.The gourmet kitchen is a chefs dream, showcasing granite countertops, a sleek backsplash, double bowl stainless steel undermount sink, and a bright breakfast area with a walkout to a private balconyperfect for morning coffee or evening relaxation.The primary bedroom includes a luxurious 4-piece ensuite and its own private balcony. The second bedroom is generously sized with ample closet space. This home seamlessly blends modern finishes with functional designideal for both everyday living and entertaining. (id:37703)
Homelife G1 Realty Inc.
1522 - 160 Flemington Road
Toronto (Yorkdale-Glen Park), Ontario
The Yorkdale Condo Penthouse Split Bedroom Plan Uptowns Favourite Neighbourhood To Live Located On The Subway Line Just Off Of Hwy 401 & The Allen Expwy, 10 Mins North To York U 13 Mins South To Uoft & 20 Mins South To Ryerson Steps To Yorkdale Mall Gourmet Restaurants Entertainment & Urban Convenience High End Finishes Floor To Ceiling Windows Cartier 2 Model.Luxury Building With Fantastic Amenities. Comes With Parking And Locker! No Smoking Building! (id:37703)
Homelife Landmark Realty Inc.
309 - 2550 Lawrence Avenue E
Toronto (Dorset Park), Ontario
Looking For An AAA Tenant. A Totally Renovated Lux Condo Unit, New Kitchen cabinets and count top, New Bathroom, Fresh Paint, New Floor, new blinder. 1+2 Nice Size, Walking Distance To Ttc, Shopping Plaza. Dan + Solarium. Full With Sunshine. (id:37703)
Central Home Realty Inc.
424, 2 Street Street W
Brooks, Alberta
6 bedroom home, 3 up 3 down, room for basement kitchen not yet done, close to schools, and shopping. This home had many upgrades over the past years, including metal roof front entry door. Large cozy covered back deck, ideal for catching the morning sunrise. Full length driveway provides plenty of parking, extra parking stalls at the back of the lot. Quick and easy access to downtown businesses, all schools, and the Rec center. (id:37703)
Brooks Realty
613 - 2885 Bayview Avenue
Toronto (Bayview Village), Ontario
Furnished luxurious Arc Condominium . 1+Den W/ Stunning Unobstructed View Of West. Steps To Subway And Bayview Village Mall, Loblaws And Mins To Hyw 401 with 9 Foot Ceiling .Pretty Generous Size Den., Spacious Mbr With His And Hers Closets & 4Pc Ensuite W/O To A Large Balcony. One Parking. (id:37703)
Ipro Realty Ltd.
286 Hillcrest Avenue
Toronto (Willowdale East), Ontario
Rare opportunity to lease a truly exceptional custom-built home in Willowdale East! This beautiful 5+1 bedroom detached residence is nestled on one of the best streets, within the highly sought-after Hollywood PS & Earl Haig SS districts. With over 4000 sq ft and a finished walk-up basement, this home offers abundant space for families. It features classic luxury finishes, hardwood floors throughout, Crown Moldings, California Shutters, two fireplaces, pot lights, and a skylight. Enjoy the convenience of a main floor office and laundry. The finished walk-up basement provides one additional bedroom, a wet bar, sauna, and a large recreation room perfect for entertaining or extended family. Step into your private oasis! This backyard is an entertainer's dream, featuring a spacious interlock patio perfect for al fresco dining and summer gatherings. Unwind in the serene green space, beautifully framed by mature trees that offer privacy and shade. Whether you're hosting a BBQ or enjoying a quiet evening under the stars, this meticulously maintained yard provides the ideal backdrop for creating lasting memories. Walking distance to the subway on Sheppard Ave and Bayview, plus quick access to the 401 makes commuting a breeze. Lease this exceptional home fully furnished for a seamless move-in experience, or opt for an unfurnished arrangement to personalize the space with your own belongings (id:37703)
Homelife Landmark Realty Inc.
2506 - 19 Grand Trunk Crescent
Toronto (Waterfront Communities), Ontario
Gorgeous, Well-Maintained 2 Bedroom Unit With 2 Bathrooms In Prime Downtown Waterfront Location Featuring Modern Open Space Design With Upgraded Kitchen With Breakfast Bar, Granite Countertop And S/S Appliances. Large Master Bedroom With 4Pc En-Suite And Closets. Spacious Living/Dining Area. Walking Distance To Union Station, CN Tower, Scotiabank Arena, Restaurants, Shops, Financial District. Direct Connection To Path. One Parking Spot And Fantastic Amenities - See Extras For Details. (id:37703)
Homelife New World Realty Inc.
203 1725 Cedar Hill Cross Rd E
Saanich, British Columbia
Location Location.....This 1200+ sq ft Condo offers everything you could need just minutes to UVic and some of the best shops and restaurants along the Shelbourne Corridor. Two Bedrooms with a full Master ensuite. The kitchen is oversized with loads of storage. Newer Appliances, a Breakfast Bar and one of two enclosed balconies make this the kitchen of your dreams. The open concept Living/Dining with wood-burning fireplace also has a spacious office/den overlooking the second private enclosed balcony. In-Suite laundry with room for storage and a 5 year new Washer and Dryer. Carpets were recently professionally cleaned. The building has recently completed a 2 year remediation project including new exteriors, windows and landscaping. This condo sparkles with Pride of Ownership. This won't last long, book your showing today. (id:37703)
Day Team Realty Ltd
712 2 Avenue Nw
Slave Lake, Alberta
This 4 bedroom 1 bath is a perfect opportunity for you to enter into the housing market, or put this house to work as a rental property. This home could use a little TLC, however is move in ready at an affordable price! With a big fenced yard, good layout, new back deck, and big windows, this home has a lot of good potential! come have a look see. (id:37703)
Century 21 Northern Realty
1141 Foxcreek Road
London North (North S), Ontario
Beautiful 2099 sq ft 2 Storey with double car garage. Bright and sunny 3 bedroom, 2.5 bath home. Spacious, open concept main floor featuring 9ft ceilings and hardwood throughout. Large eat-in kitchen with pantry, peninsula, ample cabinet and counter space that flows into the living and dining room. A perfect space for everyday living and entertaining! Large picture window in the living room looks out on to the yard and provides an abundance of natural light. Cozy gas fireplace completes the space. Sliding doors off the eating area lead to the concrete patio, pergola and fully fenced yard with mature trees that provide full privacy. Retreat to the large primary bedroom with walk in closet and luxury ensuite. Two additional, good size bedrooms with large closets, full bath and 2nd floor laundry for added convenience. The unfinished basement provides opportunity for future development. Large windows, cold storage and no awkward beams! Family friendly neighbourhood close to schools, shopping, restaurants, parks, trails and many other amenities. Grass recently seeded. (id:37703)
Sutton Group Preferred Realty Inc.
5103 55 Avenue
Eckville, Alberta
Extensively renovated inside and out . Beautiful kitchen with open raised counter,LOTS of cabinets accented with stainless steel appliances . Kitchen with extra pantry and cabinets and built in desk (Work station). Big living room with Bow window . Big bathroom with extra built-in cabinets .Bedroom with BIG Walk-in closet . HUGE deck with access from kitchen . Property shows well inside and out . (id:37703)
RE/MAX House Of Real Estate
9013 Mitchell Avenue
North Battleford, Saskatchewan
This 1,188 sq. ft. bungalow is located on a quiet street on the west side of North Battleford and features 3 spacious main-floor bedrooms, including a 2-piece ensuite and an updated 4-piece main bathroom. The kitchen offers ample storage and flows into a generous dining area and bright living room, which features a decorative hearth. Recent updates include several newly replaced main-floor windows, a new central air conditioning unit, a new dishwasher, and an updated basement complete with a large rec room, bedroom, storage, and a 4-piece bathroom. The washer and dryer have also been recently replaced, and the shingles were redone in recent years. The fully fenced backyard provides privacy and space for outdoor enjoyment, with a charming deck off the side door—perfect for grilling and entertaining. This home offers comfort, updates, and a great location close to amenities…move in ready and waiting! (id:37703)
Boyes Group Realty Inc.
8151 79 Av Nw
Edmonton, Alberta
Investors Alert! BUY AND HOLD! BUY AND BUILD! KING EDWARD PARK OPPORTUNITY TO RENT WHILE YOU PLAN YOUR INVESTING HOME! Just down the road from the BONNIE DOON LRT that is only 11 MIN WALKING distance. This little bungalow offers upgraded R50 insulation, newer front porch, electric fireplace, shingles are 17 years old, Furnace (2008), all but one of the windows is newer. Newer pressure treated fences around the entire backyard. Parking tent for one car in the back and plenty of free street parking. More than enough space to put up a garage. Steps to public transportation. Beautiful location on a beautiful tree-lined street! Lot size is 42 X 130. (id:37703)
Mozaic Realty Group
5431 48 Street
Innisfail, Alberta
Immaculate 4 bedroom, 3 bathroom home backing onto green space and trails with a sunny south-facing backyard! This beautifully maintained property offers both privacy and views, perfect for outdoor enjoyment. Inside, you'll find a bright and inviting layout featuring central air conditioning and underfloor heating for year-round comfort. Recent updates include newer shingles, hot water tank, fresh interior paint, newer carpet, several upgraded windows, and a storm door. The backyard is a true highlight—lush, private, and meticulously kept. Move-in-ready home in a fantastic location! (id:37703)
Royal LePage Network Realty Corp.
104, 5225 48 Avenue
Taber, Alberta
Office/retail space available in The Tower Plaza. The Tower Plaza has 10 suites in the complex with a variety of business in the building, unit #104 is 443 sq' good for multiple uses to suite your needs. (Also note one more unit is occupied by the seller for personal office that also could be leased out for approx. $1500/month). There is also attic area/3rd floor accessed from sellers office that has close to 8' ceilings that also could be developed. (id:37703)
Real Estate Centre
9715 154 St Nw
Edmonton, Alberta
Welcome to West Jasper Place! This 687 sq/m lot (50x148) offers endless potential in the heart of Edmonton’s west end. Ideal for developers or investors—build a 6 or 8 unit multi-family under the MLI Select program, two single-family homes or front/back duplexes. The owner is actively working with the City on a split title, creating two 25x148 lots—perfect for your next project. Demolition plans are already in motion, making this a build-ready opportunity. West-facing frontage, mature neighborhood, and close to transit, schools, and amenities. A prime location with unmatched flexibility! (id:37703)
Exp Realty
317 Woodbriar Place Sw
Calgary, Alberta
Discover this lovingly maintained family home, perfectly situated on a quiet cul-de-sac in the heart of Woodbine—one of Calgary’s most established and desirable southwest communities. With a total of over 3600 ft2 of total living space on all 3 levels situated on an expansive 7,362ft2 pie-shaped lot, this home is designed for both comfort and functionality. Inside, you’ll find 6 bedrooms (4 upstairs), 3.5 bathrooms, & generously sized principal rooms, offering the ideal layout for a growing family. The welcoming foyer blends into the main living room with vaulted ceilings and an abundance of natural light. Enjoy working from home in the spacious & private main floor office. The inviting kitchen is a lovely place to prepare meals to enjoy in breakfast nook or the well sized dining room adjacent the kitchen. Gather in the sunken great room with feature fireplace and picture window overlooking the backyard. The upper floor of the home offers 4 large bedrooms including the master suite with updated ensuite and walk in closet. The lower level of the home is fully developed with an additional 2 bedrooms, full bath, large rec room and an abundance of storage. Thoughtful details including central air conditioning, a built-in vacuum system, and ample storage add everyday convenience. The beautifully landscaped pie-shaped lot is a beautiful space for outdoor activities, entertaining and gardening. Park your vehicles in the secure double attached garage, which also provides additional storage. Woodbine provides nearby neighbourhood schools, walking paths and borders the beauty of adjacent Fish Creek Park. Come visit and imagine making this one "home". (id:37703)
Real Estate Professionals Inc.
103, 11 Dover Point Se
Calgary, Alberta
Excellent buyer investment property! Well-maintained building! This 2 bedroom, 1 bathroom, apartment condo nestled in the family Community of Dover. Right away you notice the mature trees and well-groomed yard. You can imagine yourself living here as you walk through the front door into the warm and inviting open concept living/dinning room with appealing laminate flooring throughout, with 8 Ft. ceilings and big windows that let in an abundance of natural light. Through the kitchen’s smart peak a boo window, see yourself conversing with family and friends or keep an eye on the little ones while you prepare a meal. The bright kitchen has plenty of cabinet storage and countertop workspace. This floorplan has great flow from kitchen to open dining room & cozy living room. The living room has a great area to set up your desired entertainment system(s) and furniture. Step outside the sliding patio doors to the large 8 ft. 7-inch X 12 ft. X 3-inch deck that has an abundance of room for patio furniture and is great for entertaining or just enjoying some you time in the fresh air. This main floor also boasts 2 spacious bedrooms, a 4-piece bathroom, an impressively sized storage room, and an in-unit laundry room. The property comes with 1 assigned parking at the side of the building and many visitor parking stalls at the side or in the front of the building for guests. Residents of this mature neighborhood enjoy access to a range of amenities, including playgrounds and walking-biking paths. Conveniently located minutes away from schools, parks, shopping centers, dining and more. Do not miss your opportunity to own this investment. Schedule a showing with your favorite realtor today!! (id:37703)
Real Broker
5112 St Peters Fourchu Road
St. Esprit, Nova Scotia
Discover the perfect blend of natural beauty and tranquility on this expansive 100-acre estate, which features predominantly softwood forest with pockets of hardwood throughout. The property runs along both sides of a scenic road, offering excellent accessibility and privacy. Spanning 1,062 feet of pristine waterfront along St. Esprit Lake, it provides direct access to the water for boating, fishing, swimming, or simply enjoying the peaceful lake views. The Ferguson River flows into St. Esprit Lake at the waterfront, adding a tranquil element to the landscape and contributing to the dynamic water system. Notably, the lake is often fed by the ocean, resulting in a brackish water that adds a unique ecological character to the property. From every vantage point on this estate, you can enjoy breathtaking ocean views that create a stunning backdrop for your private retreat or future development. The gently rolling terrain and mature trees contribute to the serene forest setting, while the property's location offers both seclusion and convenience, with access from both sides of the road. This property is ideal for those seeking a private estate, an eco-tourism or outdoor recreation venture, an investment opportunity, or a conservation project. With its combination of lush woodland, water frontage, and panoramic ocean vistas, this property presents a rare opportunity to own a magnificent piece of nature. (id:37703)
Cape Breton Realty
1010 - 2177 Burnhamthorpe Road W
Mississauga (Erin Mills), Ontario
Quaint Community Backing Onto Wooded Ravine With Nature Trails And Offering Access To A Multi-Recreation Facility. This Beautiful 2 Bedroom Unit Is Close To All Major Amenities And Transportation Hubs. Absolutely Stunning View Overlooking The Skyline To The Southeast. Unit Is Available Immediately And Includes All Utilities Plus Roger's Xfinity Cable Tv, Rogers Internet & 2 Parking Spots. Locker is not included in the monthly rental rate. Key and Damage Deposit are required. (id:37703)
Exp Realty
4 1237 Third Street
Estevan, Saskatchewan
Just minutes from Downtown Estevan. This 2 storey town home that is move in condition. Step inside the home you're greeted with hard surface throughout the open concept main floor living space. The kitchen cabinets are a brown espresso colour with matching laminate flooring, stainless steel appliance package included. A 2pc bath is adjacent to the kitchen. The living room and dining room also feature laminate flooring. Upstairs features 2 bedroom with plus carpet and a full bathroom with pocket door to the master bedroom. Both the main and second floor feature a nice sized patio area to sit out on. The basement is finished and has spacious family room with an additional den space plus 3 pc bathroom and laundry in utility. Don't hesitate call to view today!!!!!!! (id:37703)
Century 21 Border Real Estate Service
326 I Avenue N
Saskatoon, Saskatchewan
Welcome to this brand new build Bi- Level home with a LEGAL BASEMENT suite. The main floor offers open concept floor plan, a living area with electric fireplace, kitchen area, two bedrooms which share a bathroom, a master bedroom with it's en-suite bath. Head down to the basement where on the owner's side you will find a bonus room/ Family room which can be used as a bedroom if desired, laundry in utility rough in & a full bathroom. The other side of the basement offers a TWO BEDROOM & 1 bathroom LEGAL basement suite with it's own separate entrance & laundry rough in. This home is a must see! Call your favourite Realtor® TODAY to book a private tour. (id:37703)
Boyes Group Realty Inc.
59 Periwinkle Drive
Hannon, Ontario
Welcome to a beautifully maintained home nestled in a sought-after, family-friendly neighborhood in Hannon. This spacious 3-bedroom, 3-bathroom property offers the perfect blend of comfort, style, and convenience. Step inside to a bright, open-concept main floor featuring a modern kitchen with stainless steel appliances, a large island, and ample cabinet space — ideal for entertaining or everyday living. The inviting living and dining areas are filled with natural light and provide seamless access to a fully fenced backyard perfect for relaxing or hosting summer BBQs. Upstairs, you'll find a generous primary suite with a walk-in closet and a private ensuite bathroom, along with two additional well-sized bedrooms and a second full bath. Additional highlights include a finished basement, providing extra living space for a home office, rec room, or guest suite and full washroom possibly add separate entrance for in-law suit or rental potential, and a convenient attached garage with inside entry. Located close to parks, schools, shopping, highway access, and all amenities, this home offers everything you need for modern family living. Don’t miss your chance to own this fantastic property — book your private showing today! (id:37703)
Homelife Miracle Realty Ltd
3153 Monarch Drive
Orillia, Ontario
Dreamland Bungalow with Stunning City Views in Prime Westridge Location! Welcome to 3153 Monarch Drive, a rare gem perched atop a gentle hillside in one of Orillias most sought-after neighborhoods. This all-brick, 5-year-new bungalow offers the perfect blend of elegance, functionality, and potential. With 54 feet of frontage and over 1,700 sq ft of thoughtfully designed living space, this home features 3 spacious bedrooms, 2 full bathrooms, and soaring 9-foot ceilings on the main floor. At the heart of the home is a warm and inviting dining area, seamlessly connected to a modern kitchen, cozy breakfast nook, and a sunlit living room with large unobstructed windows framing breathtaking views of the cityscape. The primary suite is a private retreat, boasting a generous layout and an upgraded 4-piece ensuite.The walkout basement is a blank canvas with incredible potential a lot of upgrades from the builders original plan, featuring large upgraded windows and two sets of rough-in piping for two future bathrooms, making it ideal for a finished basement or a legal apartment. Convenience meets lifestyle with Costco, Best Buy, Home Depot, trendy eateries, parks, schools, and trails all within walking distance. Plus, quick access to Highway 11 makes commuting a breeze. Whether you're looking for single-level living with room to grow or an investment with income-generating potential, this property checks all the boxes. Dont miss this opportunity to live in Orillias most coveted community schedule your showing today! (id:37703)
Homelife Golconda Realty Inc.
31 Cougar Court
Richmond Hill (Devonsleigh), Ontario
Rarely Offered 3 Bedroom 3 Bath detached Home In Highly Desirable Heart Richmond Hill better school Area. Sitting On A Picturesque Lot On Private & Quiet Cul De Sac with very good backyard privacy. Spacious Rooms & Lots Of Windows For Natural Light. Sun Filled Kitchen W/ Quartz Counters, Breakfast Area, Lots Of Cabinet Space & W/O To treed surrounded Yard. 3 Generous Bedrooms On 2nd Floor. Thousands Spent In Upgrades Incl: NEW Hardwood Floors, NEW roof NEW Pot Lights. New Interlock finished in the front and back yard, Perfectly Located In Devonsleigh Neighborhood Steps To Parks, Schools, Transit & Amenities. (id:37703)
Real One Realty Inc.










