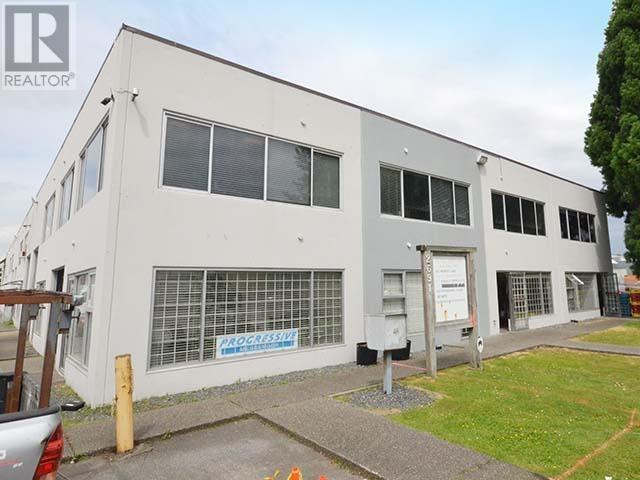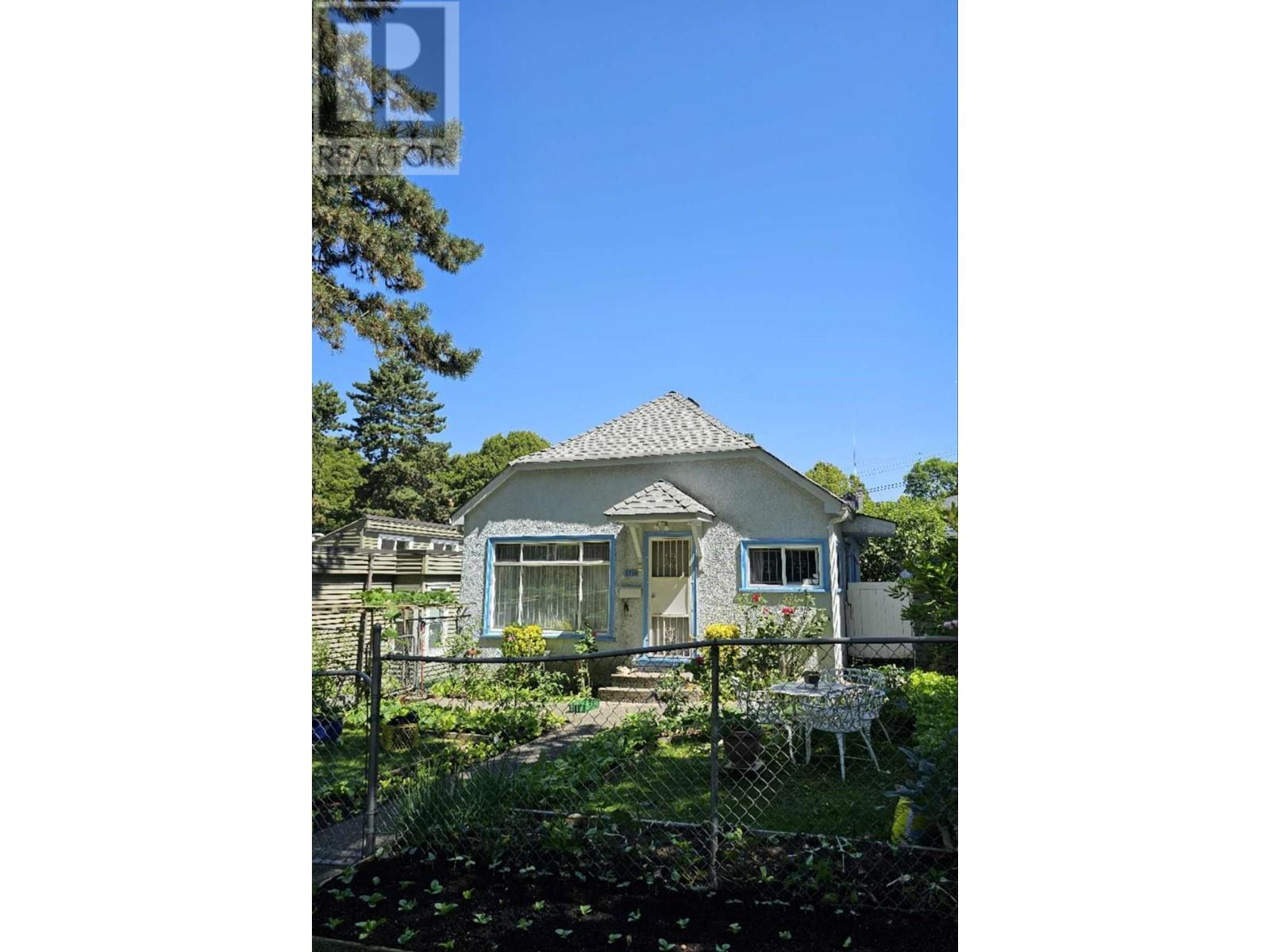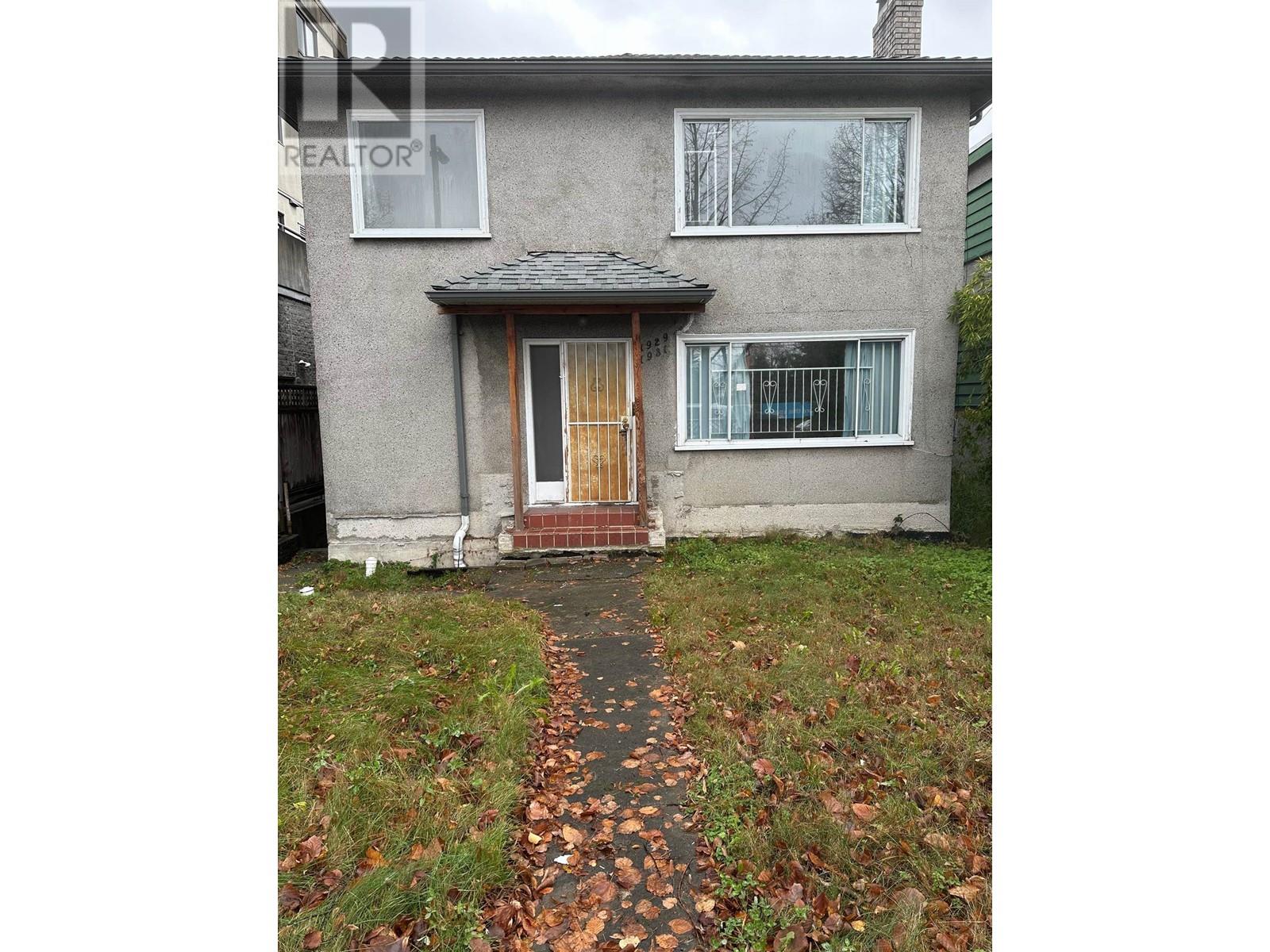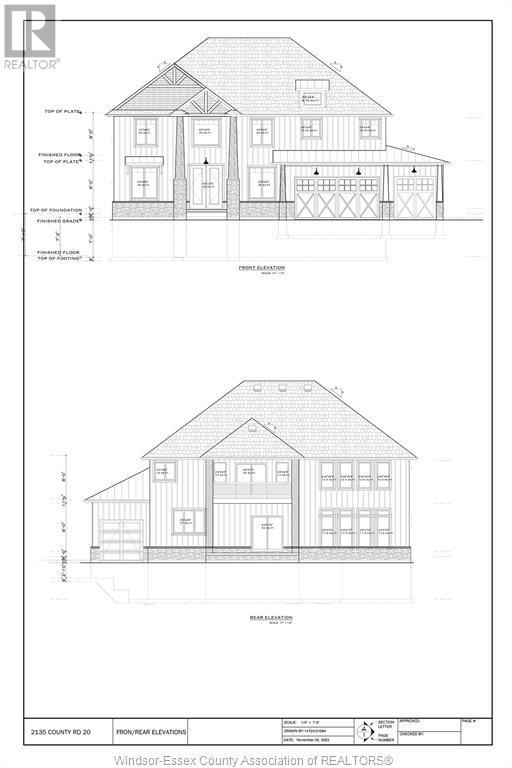101 2691 Viscount Way
Richmond, British Columbia
Good-looking front-of-building unit at this 9-unit self-managed complex neighbouring Home Depot in convenient North Richmond. Quick access to Oak, Knight bridges & Highway 91 & 99. IL-zoned, 4,178 sq.ft. end unit with excellent natural light on 3 sides (2,089 sq.ft. up + 2,089 sq.ft. on main). Unit has a fully equipped kitchen with exhaust system, grease trap, walk in cooler, gas or electric cooking, etc.; perfect for a small café, bakery, central or test kitchen for chain restaurant or pet food, etc.. Upstairs above kitchen could be a trendy dining area. Three 2-pc washrooms. South half has a 10' x 8' overhead loading door on main. 4 assigned parking + loading bay. 1 block to bus stop. Your signage will be visible from Knight Street: great for branding. Gross Rent: $8,152.32 ($7,764.12 + $388.21 GST) = Basic Rent ($17.80/sq.ft.): $6,197.37 + $309.87 GST & NNN ($4.50/sq.ft.): $1,566.75 + $78.34 GST. Also listed for Sale. (id:37703)
RE/MAX Westcoast
101 2691 Viscount Way
Richmond, British Columbia
Good-looking front-of-building unit at this 9-unit self-managed complex neighbouring Home Depot in convenient North Richmond. Quick access to Oak, Knight bridges & Highway 91 & 99. IL-zoned, 4,178 sq.ft. end unit with excellent natural light on 3 sides (2,089 sq.ft. up + 2,089 sq.ft. on main). Unit has a fully equipped kitchen with exhaust system, grease trap, walk in cooler, gas or electric cooking, etc.; perfect for a small café, bakery, central or test kitchen for chain restaurant or pet food, etc.. Upstairs above kitchen could be a trendy dining area. Three 2-pc washrooms. South half has a 10' x 8' overhead loading door on main. 4 assigned parking + loading bay. 1 block to bus stop. Your signage will be visible from Knight Street: great for branding. Gross Rent: $8,152.32 ($7,764.12 + $388.21 GST) = Basic Rent ($17.80/sq.ft.): $6,197.37 + $309.87 GST & NNN ($4.50/sq.ft.): $1,566.75 + $78.34 GST. Also listing for sale on CLS. (id:37703)
RE/MAX Westcoast
101 S 2691 Viscount Way
Richmond, British Columbia
Good-looking front-of-building unit at this 9-unit self-managed complex neighbouring Home Depot in convenient North Richmond. Quick access to Oak, Knight bridges & Highway 91 & 99. IL-zoned, 2,090 sq.ft. end unit with great, natural light (1,045 sq.ft. up + 1,045 sq.ft. on main). Unit has a kitchenette counter with sink & dishwasher. Use of one 2pc washroom up + shared accessible washroom down. 10' x 8' overhead loading door on main. 1 assigned parking + loading bay. 1 block to bus stop. Perfect for logistic usage, office & storage. Your signage will be visible from Knight Street Bridge: great for branding. Gross Rent : $4,260.99 ($4,058.08+$202.90 GST); Basic Rent : $3,274.33 or $18.80/sf + $163.72GST; NNN : $783.75 or $4.5/sf + $39.19GST. Whole unit (front, south-half + rear, back-half) also available for lease and sale on CLS. (id:37703)
RE/MAX Westcoast
101 N 2691 Viscount Way
Richmond, British Columbia
Good-looking front-of-building unit at this 9-unit self-managed complex neighbouring Home Depot in convenient North Richmond. Quick access to Oak, Knight bridges & Highway 91 & 99. IL-zoned, approximately 1,100 sq.ft. end-corner ground floor space. Unit has a fully-equipped kitchen with exhaust system, grease trap, walk in cooler, gas or electric cooking, etc.; perfect for a small café, bakery, central kitchen for chain restaurants or test kitchen for pet food, etc.. 1 assigned parking. Shared, accessible 2pc washroom. 1 block to bus stop. Your signage will be visible from Knight Street Bridge: great for branding. Gross rent $3,800 / month + GST. Adjoining south-half (upstairs + ground floor) also available for lease on CLS as well as whole upstairs + ground floors together. (id:37703)
RE/MAX Westcoast
2719 Duke Street
Vancouver, British Columbia
RM-7 Zoning Lot, encouraged for Multiplex/townhouse development. Excellent value for investment or newly built home located in Norquary Village. Central location near Kingsway but still on a quiet street with trees, sunshine, and back lane access. Close to TNT supermarket, New Mandarin restaurant, transit, Norquay Park, and walking distance to 29th Street Skytrain station. School catchment John Norquay Elementary and Windermere Secondary. The owner replaced the rooftop around 10 years ago and it is livable. All measurements are approximate and to be verified by the buyer if deemed important. Please don't miss this rare opportunity to build your new home or investment property with laneway access in today's ascending market. (id:37703)
Lehomes Realty Premier
1929 E Broadway
Vancouver, British Columbia
LAND ASSEMBLY potential with another three lots to the east of property. Located one block from Safeway and Broadway Skytrain Station. Grandview Woodland Community Plan - with approval potential for commercial at GRADE - up to six storeys - depending on future up zoning maybe more density??? All sizes strictly approx & to be verified by buyer. If important. "SOLD AS IS WHERE IS". land value only. Some burst pipes. Check with city for Full zoing eligibility. Square footage from BC Asessment. (id:37703)
Royal LePage Westside
9304 Route 3
St. Stephen, New Brunswick
Discover the possibilities of this expansive, high traffic land for commercial use. Conveniently located off the highway, this prime real estate presents an exceptional opportunity for development in a highly visible and accessible area. This 36 acre lot is located just outside of St. Stephen, close to downtown and located next to new commercial development (McDonalds, Ultramar and Cannabis NB). Perfect investment opportunity, waiting to be developed! (id:37703)
Exp Realty
7271 Edgehill Crescent
Powell River, British Columbia
BEAUTIFUL NEW RANCHER in Edgehill Crescent. Make a fresh new start in this easy-care 3 bedroom, 2 bath home. The bright, living area features an electric fireplace, large windows and French doors opening to the patio. There's a sit-up island with storage drawers, plus a walk-in pantry with built-in shelves in the classic white kitchen. The spacious main bedroom has a walk-in closet and ensuite bath. Two more bedrooms and a 4pc bath are at the front of the home. The laundry room includes washer & dryer, sink and counter. The home has an efficient radiant in-floor heat and hot-water-on-demand system. The back yard is fully fenced and easy to look after with built-in sprinklers. Call today to take a look at this lovely new home! (id:37703)
Royal LePage Powell River
8017 Shiloh Line
Brooke-Alvinston, Ontario
FANTASTIC 1 ACRE BUILDING LOT TO BUILD THAT FAMILY HOME YOU HAVE BEEN WAITING FOR. LOCATED ON A NEWLY PAVED ROAD IN THE GREAT COMMUNITY OF ALVINSTON BACKING ONTO FARMLAND & CLOSE TO ALL TOWN AMMENITIES. LOT IS BEING SOLD UNSERVICED, BUYER TO VERIFY ALL SERVICES & CONNECTION COSTS, APPROVALS,PERMITS & ANY COSTS ASSOCIATED WITH BUILDING IS AT THE BUYERS SOLE DISCRETION. PRICE + HST, TAXES TBD (id:37703)
Streetcity Realty Inc. (Sarnia)
8033 Shiloh Line
Brooke-Alvinston, Ontario
FANTASTIC 1 ACRE BUILDING LOT TO BUILD THAT FAMILY HOME YOU HAVE BEEN WAITING FOR. LOCATED ON A NEWLY PAVED ROAD IN THE GREAT COMMUNITY OF ALVINSTON BACKING ONTO FARMLAND & CLOSE TO ALL TOWN AMMENITIES. LOT IS BEING SOLD UNSERVICED, BUYER TO VERIFY ALL SERVICES & CONNECTION COSTS, APPROVALS,PERMITS & ANY COSTS ASSOCIATED WITH BUILDING IS AT THE BUYERS SOLE DISCRETION. PRICE + HST, TAXES TBD (id:37703)
Streetcity Realty Inc. (Sarnia)
1790 Angus Drive
Vancouver, British Columbia
Timeless Shaughnessy Residence. Boasting over 33,000 square feet of well-established gardens, complemented by a circular driveway, this refined residence exudes an abundance of character and allure. Adorned with inlaid hardwood floors, stained-glass lead windows, and lofty wood beam ceilings, the home features a generously-sized living room and dining room for entertaining. The gourmet kitchen, complete with a fireplace and eating area, has been tastefully updated. Upstairs, discover seven spacious bedrooms, while a balcony provides a vantage point over the expansive front yard and panoramic views extending to the mountains and North Vancouver. Seize the opportunity to make this estate your own. School Zone: Shaughnessy Elementary and Prince of Wales Secondary. (id:37703)
Luxmore Realty
2135 Front Road North
Amherstburg, Ontario
Welcome to this latest addition to Saya Homes collection with this full brick and stone 4-bedroom 4 bath executive just under 3400 sq ft home with 3 car garage, has everything for the discerning buyer. The double front doors open to a grand 2 story foyer leading to a formal dining room and main floor bedroom with its own ensuite bath. The 2-storey high great room with lots of windows, opens to an eating area and kitchen with lots of cabinets and huge island, with walk in pantry and mudroom. The second-floor features master retreat with 5-piece ensuite and walk in closets. All bedrooms have their own bathrooms. A grade entrance leads directly to the basement with rough ins for an additional laundry and full bath. This home is loaded with all the features and finishes you would expect in a home of this caliber. Quartz counters, hardwood tile, custom cabinets & ceiling treatments & back covered porch. The list goes on. (id:37703)
Real Broker Ontario Ltd












