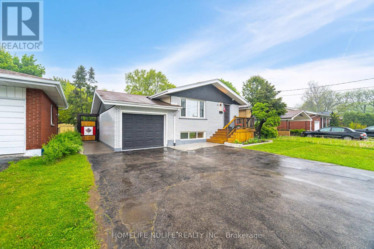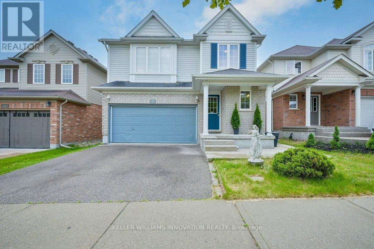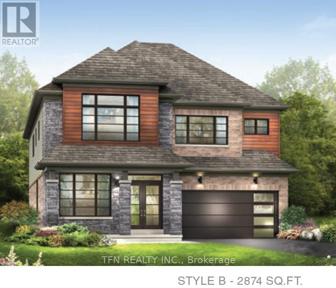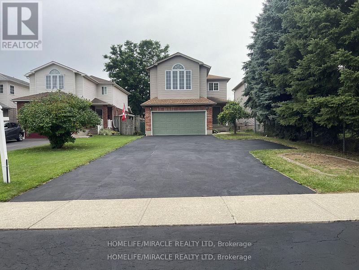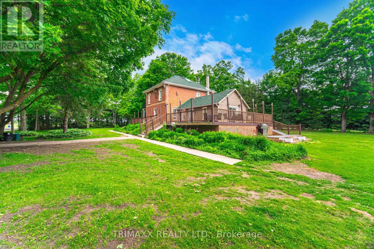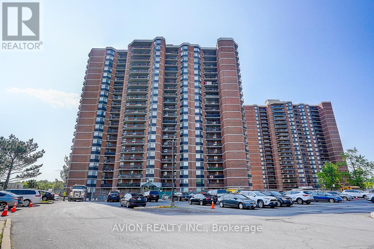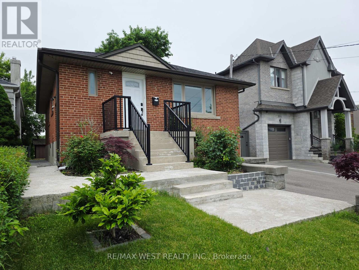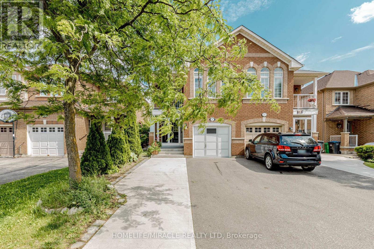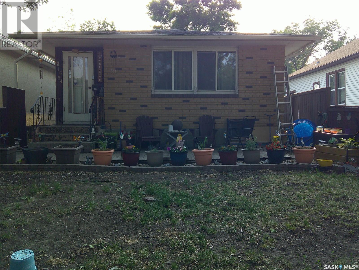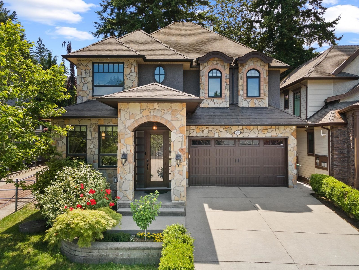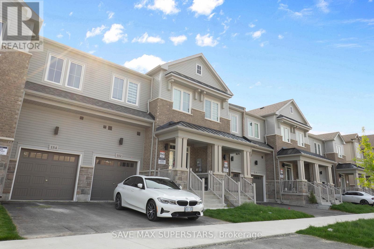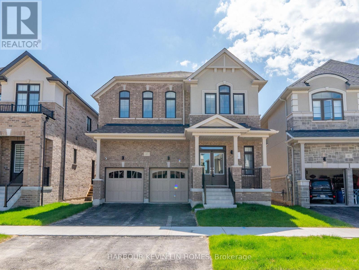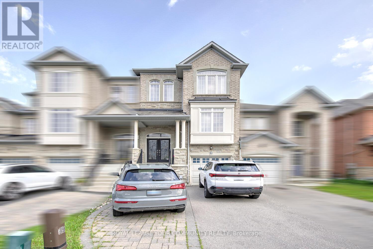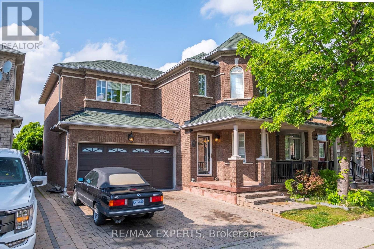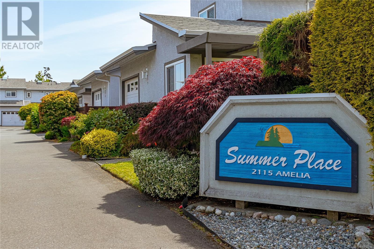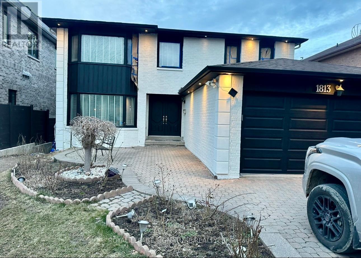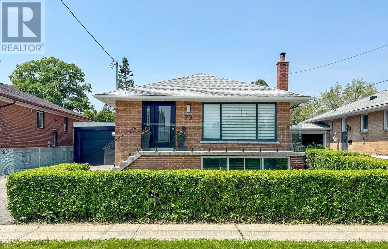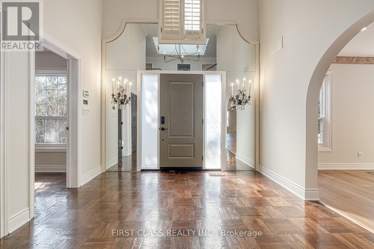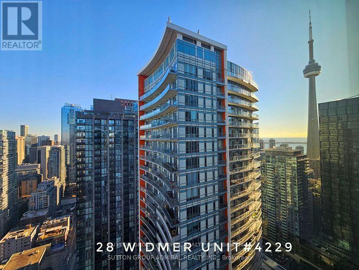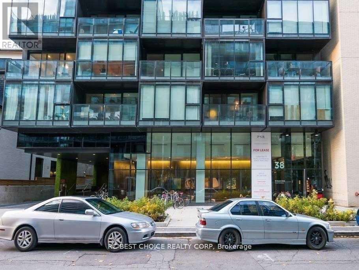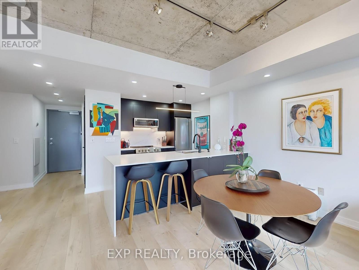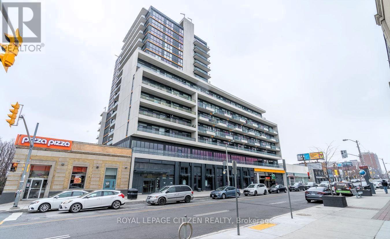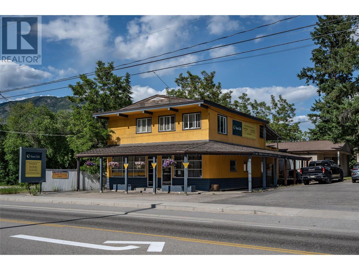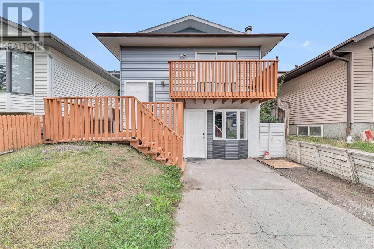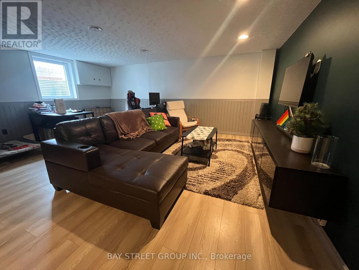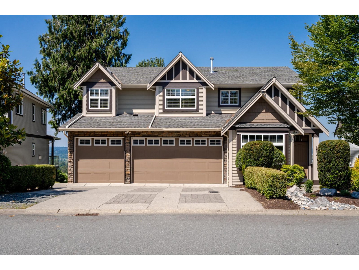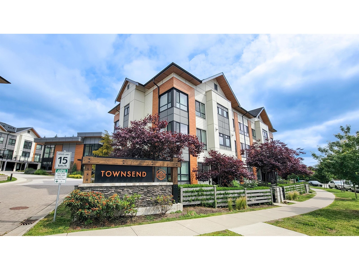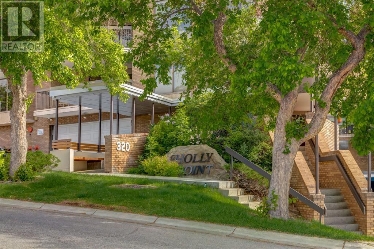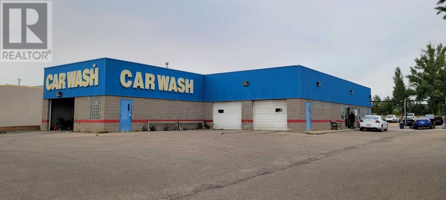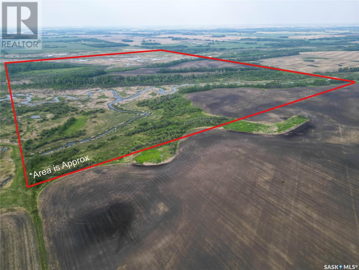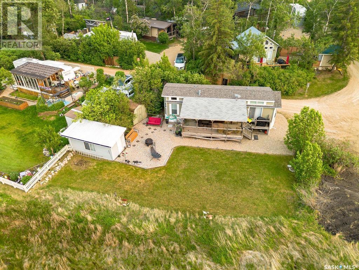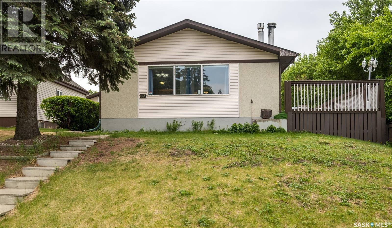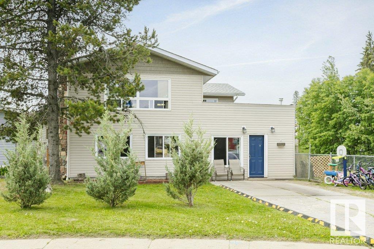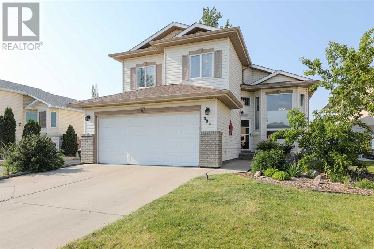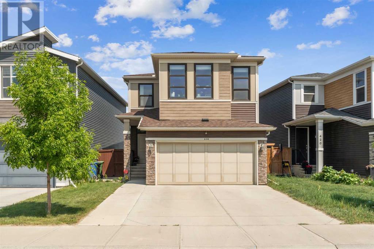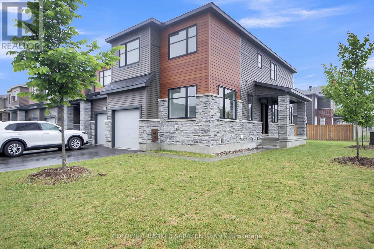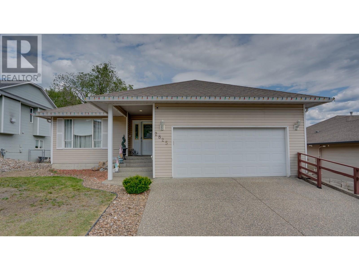297 Mohawk Road W
Hamilton (Rolston), Ontario
Great investment opportunity with this beautifully renovated, clean and bright property near Mohawk College! Completely updated in 2022, this home features new flooring and baseboards throughout, new high efficiency windows ( except for primary) and doors, plus a modern kitchen equipped with stainless steel appliances and stunning quartz countertops and a stunning island. The updated bathroom, which includes a glass shower and elegant ceramic flooring. With three generous bedrooms, a spacious kitchen with a dining area, and a laundry room, this property has so much to offer. The lower level, accessible by a separate entrance, includes four additional roomy bedrooms, two bathrooms, a large kitchen with a dining space, and another laundry area. You'll enjoy the convenience of a garage with remote access and direct entry to the home, a fully fenced private backyard oasis with a gazebo , and security cameras, making this an incredible investment choice or spacious home for the large family. Don't miss out on this exceptional cozy home! (id:37703)
Homelife Nulife Realty Inc.
324 Beaumont Crescent
Kitchener, Ontario
WALK TO THE SKI HILLS! **OPEN HOUSE SAT.SUN 2-4** Welcome to 324 Beaumont Cres., Kitchener. Superb 5 bedroom, 4 bathroom two storey, on a quiet cul-de-sac across from Beaumont Park Playground. Main floor features a tile foyer, open concept living room and dining room with hardwood floors. Spacious island kitchen and dining area overlooking large Family Room with hardwood. Dining area includes a walkout to a raised deck. The second floor features 4 spacious bedrooms, primary includes a full ensuite bath with deep soaker tub, separate shower & a walk in closet. Upstairs you'll also find the laundry! The basement features a large one-bedroom IN-LAW SUITE, with bedroom, bathroom, large living area, and walk-out to patio - perfect for an extended family. Bonus features include double garage, a/c, updated paint throughout, intercom system, newer appliances, and a block from Chicopee Ski Hills. Everything you need for a growing family. (id:37703)
Keller Williams Innovation Realty
6 Wilmot Road
Brantford, Ontario
Assignment Sale! Beautiful 4 Bedroom Detached Home by Empire on 44' Premium Lot Backing Onto Greenspace. Erin Model Approx 2874 SqFt with approx.$40,000 in Premium Upgrades. 9 Ft Ceiling Height on Both Main and Second Floors, Hardwood Floors on Main and Upstairs Hallway, and Oak Stairs with Black Metal Pickets. Kitchen with Upgraded Cabinetry with Pots/Pans Drawers, Built-in Waste/Recycling Bins, and Pantry, Stainless Steel Chimney Wall Mounted Hood Fan, and Gas Line for Stove. Main Floor has Eat-in Breakfast Area, Great Room/Living Room, Separate Formal Dining Room, Home Office/Den, Powder Room and Garage Man Door Entry into Home. Walk-Out to Backyard from Kitchen with Widened Sliding Patio Doors. Primary Bedroom with 5pc Ensuite Bath and Large Walk-in Closet. 2nd and 3rd Bedrooms with Shared 4pc Ensuite Bath, 4th Bedroom with 4pc Ensuite Bath. Second Floor Laundry Room. All Closet Doors Upgraded from Sliders to Standard Double Doors and 8ft in Height. Upgraded to 200 AMP Service. (id:37703)
Tfn Realty Inc.
41 - 27 Rachel Drive
Hamilton (Stoney Creek), Ontario
Modern 3-Storey Freehold Townhome in Prime Stoney Creek Location. Welcome to 27 Rachel Drive, Unit 41a stylish, carpet-free townhome built in 2022, nestled in the sought-after Community Beach neighborhood of Stoney Creek. Offering 1,358 sq. ft. of thoughtfully designed living space, this 3-storey home features 2 bedrooms + loft, 1 +1 bathrooms, and modern finishes throughout perfect for todays lifestyle. Step into a bright, welcoming foyer with a versatile flex space ideal for a home office or cozy sitting nook. A private driveway, single-car garage, and maintenance-free turf front lawn provide ultimate convenience and curb appeal with no mowing required. On the second level, you'll find an open-concept layout with 9-ft ceilings, stylish laminate flooring, and large windows that flood the space with natural light. The designer kitchen includes upgraded stainless steel appliances, ample cabinetry, and a breakfast bar ideal for casual meals or entertaining. The spacious living and dining areas flow seamlessly to a private patio, the perfect place to enjoy your morning coffee or unwind at the end of the day. Upstairs, the primary bedroom features a generous walk-in closet, complemented by a well-sized second bedroom and a multi-functional loft great as a reading corner, home office, or lounge area. You'll also find a convenient bedroom-level laundry and a modern 4-piece bathroom on this floor. Just steps from Lake Ontario, and minutes from Costco, Starbucks, and Fifty Point Conservation Area home to a marina, beach, and scenic walking trails this location combines nature and convenience. With easy access to the QEW for travel to Niagara or Toronto, commuting is effortless. Don't miss the chance to own this beautifully upgraded home in one of Stoney Creeks most desirable neighborhoods! (id:37703)
Exp Realty
6 Resurrection Drive
Kitchener, Ontario
Welcome to 6 Resurrection Dr, suited for family or young couple to grow family with direct bus access to Waterloo and Wilfred Laurier Universities, and Conestoga College. This smoke and pet-free property offers large Living Room and a private elegant Family Room with 12ft ceiling, along with large 3 Bedrooms, 2.5 Bathrooms, spacious Kitchen, and Dining Room. Basement features large Recreation Room and Bathroom with rough-in. Approved plan for 2-Bedroom legal apartment is ready to convert this specious basement for extra income. The home is situated on a large lot featuring 2-car Garage, with additional 6+ parking spaces on driveway and large backyard with potential for pool and another supplementary unit. This well-maintained, ready to move-in home is finished with new flooring, updated Kitchen, Bathrooms, electrical fixtures, and other renovations. The property is within 2-8-minute distance to Costco, movies, schools, bus station, hospital, and many other amenities. (id:37703)
Homelife/miracle Realty Ltd
593475 Blind Line
Mono, Ontario
Exceptionally Rare and Hard-to-Find Property Offering Approximately 48 Acres and Over 32 Parking Spaces This unique estate features a total of 5+ bedrooms and 4 bathrooms, complemented by 2 fully equipped kitchens, distributed across a detached residence and two additional buildings.The detached home is a charming 3-bedroom, 2.5-bath residence that has undergone recent renovations, including a new bathroom, hardwood and ceramic flooring, an expanded family room, and a fully upgraded kitchen outfitted with stainless steel appliances, a large center island,and Corian countertops.Building #1 offers 2 bedrooms, 1 full bathroom, a living room, and an upgraded kitchen with all appliances included, along with a bar area. Additional features include heated flooring, a new rental hot water tank, a separate water well, and well-maintained systems.Building #2 comprises two spacious warehouses (each approximately 60 x 31) with separate driveway access, dual 12 x 12 doors, 200-amp electrical service, gravel floors over concrete slabs, a wood stove, and additional storage space.Approximately 29 acres of this prime agricultural land are currently leased to a tenant farmer, providing an excellent opportunity in a sought-after area near Orangeville. (id:37703)
Trimaxx Realty Ltd.
806 - 556 Marlee Avenue
Toronto (Yorkdale-Glen Park), Ontario
Welcome to this brand new, beautifully designed 3-bedroom, 2-bathroom condo with a den at The Dylan, offering 1,035 sq. ft. of interior living space plus two private terrace totaling 126 sq. ft., with unobstructed stunning southeast-facing views. This spacious home features an open-concept layout filled with natural light, a modern kitchen with quartz countertops and stainless steel appliances, luxury flooring, and in-suite laundry. Perfectly located just steps from Glencairn Subway Station and minutes to Yorkdale Mall, York University, Downsview Park, and major highways, this condo offers exceptional convenience. The building provides premium amenities including state-of-the-art gym, outdoor dining with BBQ, fire pit, party room, entertaining kitchen with dining area, lounge, meeting area, and more! Enjoy vibrant urban living with shops, restaurants, parks, and entertainment all nearby. (id:37703)
Bay Street Group Inc.
1 - 724 Neighbourhood Circle
Mississauga (Cooksville), Ontario
Excellent Opportunity To Lease An End Unit 2+1 Bdrm With 2 Full Bathrooms Plus 2 Parking Spots In A Highly Sought After Area In Central Mississauga. Spacious Balcony, Laminate Floor, Generous Sized Master Bedroom And Upgraded Kitchen. Situated In A Quiet Pocket, Surrounded By Nature And Parks. Close To All Major Shopping, Sq1, Grocery Store, Go Train, Public Transit And All Major Highways. AAA Tenants Only. (id:37703)
Keller Williams Real Estate Associates
912 - 236 Albion Road
Toronto (Elms-Old Rexdale), Ontario
Completely Renovated, Bright & Spacious Modern Condo Has A Downtown Feel For An Incredible Affordable Price! Top To Bottom Renovations With Excellent Finishes And Comfort. Two Bedrooms With A Den. Den Can Be Used As Third Bedroom Or Office. Conveniently Located Just Minutes To The Highway, Steps To Public Transit, Schools, Definitely A Sought After Location. Enjoy The Peaceful Clear View Of The Golf Course, Green Beautiful Setting And Quiet Enjoyment Of Your Balcony. A Must See! (id:37703)
Avion Realty Inc.
4377 Violet Road
Mississauga (East Credit), Ontario
Modern 1-Bedroom Basement Apartment & 1 parking in Central Mississauga. Discover this legal one-bedroom basement apartment, fully approved in compliance with city regulations, offering privacy, convenience, and modern finishes. Key Features:- Private Entrance: Separate backyard entry for added privacy.- Modern Kitchen: Sleek cabinetry, upgraded hardware, quartz countertops, and a matching backsplash.- Open-Concept Living Area: Bright and spacious, ideal for relaxing or entertaining. Premium Flooring: Laminate flooring throughout the living area and bedroom.- Spacious Bedroom: Includes a large closet and an egress window for natural light and safety.- Contemporary 4-Piece Bathroom: Elegant tile flooring and upgraded fixtures.- This apartment has its own Laundry & Appliances: Full-size front-loading washer and dryer, brand-new fridge, and a new electric stove.- Parking: One dedicated driveway parking spot included. Prime Location & Nearby Amenities:- Transit & Highways: Easy access to major highways (401, 403, QEW) and public transit.- Shopping & Dining: Minutes from Square One Shopping Centre, grocery stores, and restaurants.- Parks & Recreation: Close to community centers, parks, and walking trails.- Schools & Colleges: Ideal for students with nearby educational institutions. This stylish and well-equipped basement apartment is perfect for professionals, students, or couples seeking a comfortable and convenient home in the heart of Mississauga. Interested? Contact today to schedule a viewing! (id:37703)
Century 21 People's Choice Realty Inc.
357 Rustic Road
Toronto (Maple Leaf), Ontario
Welcome to 357 Rustic Road a rare opportunity to own a meticulously maintained bungalow in the heart of the highly sought-after Maple Leaf neighbourhood. This solid brick home sits on an expansive 40 x 135ft lot, offering generous indoor space and a large private backyard perfect for entertaining, gardening, or future development. The property was upgraded from inside out with newer Kitchen, newer hardwood floor, pot-lights thru out, newer HVAC system and many more...Whether you're a first-time buyer, investor, or looking to build your dream home this property is full of potential in a family-friendly and rapidly appreciating pocket of Toronto. (id:37703)
RE/MAX West Realty Inc.
1969 Balsam Avenue
Mississauga (Clarkson), Ontario
Mid-Century Meets Modern With This Stunningly Updated Home Featuring 4 Bedrooms & 4 Bathrooms, All Above Grade, In The Heart Of Bustling Clarkson Village. Situated On A Highly Desired & Sprawling Property Spanning 75 x 190, This Home Has Endless Possibilities - Live In, Mortgage Helper Or Turn Key Income Producing Property With Up To 100k/Yearly In Gross Rental Income Potential. Gorgeous Engineered Hardwood Floors Throughout With An Encompassing Layout That Promotes Peace & Tranquility. Lovely Eat-In Kitchen W/ Main Floor Laundry & Walk-Out Patio/Deck To A Luscious Yard & Ultimate Privacy. The Second Floor Features A Unique Primary Bedroom W/ Vaulted Ceilings & Ensuite, Accompanied By Generous Sized Bedrooms Including A Loft Space Perfect For Work Or Play. Added Bonus Is The Great Room - A Gem Like No Other With 12ft Ceilings Offering A Brooklyn Style Soft Loft Feel Equipped W/ A Second Kitchen & Walk-Out To Its Own Private Terrace, It Is Truly The Ultimate Family Room Or An In-Law Suite. Two Private Driveways W/ Parking For Up To 9 Cars Or A 4 Minute Walk To Clarkson GO Station Makes Commuting Both Stress Free & Breezy W/ Express Trains Reaching Union Station In Just 26 Minutes. Located Within The Coveted Lorne Park School District & Walking Distance To The Best Of Clarkson, This Property Is Truly One Of A Kind. (id:37703)
Royal LePage Signature Realty
41 Sunny Glen Crescent
Brampton (Northwest Sandalwood Parkway), Ontario
Amazing Layout... Very Spacious, Gorgeous and Immaculate Great 4+1 Bedrooms 2.5 +1 washrooms Semi Detached Ready to Move-in. Located in the most demanding area of Brampton, Lots of Natural Light, Open concept Wide Kitchen, Walk out to the Backyard patio with beautiful solarium, Stainless Steel appliance & Decent Size Living/Dining. Rarely found Big Bedrooms helps well organize belongings. Carpet free & Laminate on the Main Floor & Upper floor. Entrance patio provides cozy comfort in winter. Backyard patio make you feel very relax in summer time. Very Well Kept Finished 2 Bedroom basement with living room and kitchen with separate entrance from garage create extra income. Close To The School, Rec Center & All Other Amenities. (id:37703)
Homelife/miracle Realty Ltd
1554 Retallack Street
Regina, Saskatchewan
1974 built featuring 3 bedrooms upstairs, plus 2 bedrooms in the basement. Great starter or investment home that features a total of 5 bedrooms, 2 kitchen, and 2 bathrooms. Current tenant has been living in this property about 10 years, and would like nothing more than to keep renting this home if possible. (id:37703)
Sutton Group - Results Realty
2765 163 Street
Surrey, British Columbia
. (id:37703)
RE/MAX Crest Realty
152 Greer Street
Barrie, Ontario
Stunning 1-year-old, 1985 sq ft townhouse at 152 GREER ST, featuring over $66,000 in premium builder upgrades and 9 ft ceilings on the main floor. The chef-inspired kitchen showcases sleek slate grey QTK cabinets, luxurious Calacatta Nuvo quartz countertops, a Cyclone chimney hood, and an elegant Oriental White marble chevron backsplash. Stainless steel appliances, a Blanco undermount sink, and custom cabinetry with a 3-bin pull-out recycling unit and magic corner cabinet combine style with smart storage. The spacious main floor features an open-concept great room with upgraded hardwood flooring and an abundance of natural light, as well as a large dining area, an open concept 9-foot ceiling on the main floor, and oak stairs. The main-floor laundry includes extended cabinetry for added comfort and convenience. The unfinished look-out basement features a bathroom rough-in and a 200-AMP electrical service, offering excellent future development potential. Upstairs are three bright bedrooms and a large loft with a walk-in closet ideal for a home office, bedroom, or extra living space. The primary bedroom features his and her walk-in closets, hardwood floors, and a 3-piece ensuite. Secondary bedrooms also offer hardwood flooring, ample closet space, and oversized windows. Bathrooms throughout include concrete countertops, raised vanities, and modern hardware for a polished finish. Located just minutes from Barrie South GO Station (2-minute drive/15-minute walk), with quick access to shopping, grocery stores (Costco, Metro, Walmart, Sobeys, Zehrs), restaurants, schools, parks, golf, Highway 400, and Friday Harbour. This move-in-ready home offers a perfect blend of style, function, and location. Don't miss this exceptional opportunity! Taxes yet to be assessed. (id:37703)
Save Max Superstars
18 The Queensway
Barrie (Innis-Shore), Ontario
Discover this charming and spacious detached home located in one of Barries most desirable family-friendly neighborhoods. Nestled on a quiet street, 18 The Queensway offers the perfect blend of comfort, convenience, and modern living ideal for growing families or savvy investors. Located just minutes from schools, parks, shopping centers, GO Station, Highway 400, and Barries beautiful waterfront, this home offers unbeatable access to everything the city has to offer while still providing peace and privacy. (id:37703)
Homelife Landmark Realty Inc.
114 Seguin Street
Richmond Hill (Oak Ridges), Ontario
A Brand New, Never Lived-In Masterpiece, located in the highly sought-after Oakridge Community, this exceptional home offers modern living at its finest. $$$ spent on high quality upgrades. Spacious 4 Bedrooms and 4 Bathrooms. Expansive windows showcase the beautiful views, enhancing the natural light that defines this home. Featuring 2,700 Sf Above Grade per Builder Floorplan. The main floor features an open-concept design, highlighted by hardwood floors and portlights throughout. The living and dining areas flow effortlessly into the chef-inspired kitchen, features custom cabinetry, and a large central island with quartz countertops, beautiful backsplash, perfect for entertaining and culinary creations. Excellent Layout, Large Principal Rooms. Gleaming Hardwood Floors and Smooth Ceiling Through Out the Main & Second Floors. Upstairs, the 4 generously sized bedrooms provide a serene retreat, with the primary suite offering a private oasis complete with a luxurious 5Pc ensuite bath, Custom Vanity with Quartz Countertop, His & Hers Sinks, Free Standing Soaker Tub & Seamless Glass Shower. Meticulously designed with modern fixtures and high-end finishes. The home also boasts an abundance of storage solutions, ensuring every need is met, while the double-car garage provides easy and secure parking. Landlord will install lightly used appliances. (id:37703)
Harbour Kevin Lin Homes
43 Donald Ingram Crescent
Georgina (Keswick North), Ontario
Welcome To Brand New Custom-Built Home By Renowned Treasure Hill. Luxury Living at Its Finest in The Prestigious Keswick North Community. Situated on One Of A Kind Premium Lot, Backing Onto Beautiful Nature Reserve With Breath Taking Ravine Views. This Upgraded Gem Boasts Over $100K Spent In Premium Upgrades, Ensuring A Lifestyle of Unparalleled Elegance and Comfort. Over 5,200 Sf of Luxurious Living Space (3,650 Sf Above Grade Plus Basement), 9 Ft High Ceiling On Main Flr, 2nd Flr and Basement. Spacious 5+1 Bedrooms and 5 Washrooms. The Attention to Detail Is Apparent. The Heart of This Home Is Undoubtedly the Open Concept Chef's Inspired Modern Kitchen, Featuring Built-In Floor to Ceiling Custom Cabinetry, Coffee Station, Prep Area, Extra Pantry Space and Oversized Island with Quartz Countertops Perfect for Culinary Creations. Custom Staircase with Wrought Iron Pickets. Entertain Guests in Style in The Great Room/Family Room With Gas Fireplace. Primary Bedroom with 5 Piece Ensuite, His and Her Designer Vanity, Quartz Countertop, A Seamless Glass Shower and Deep Soaker Tub. The Walk- In Closet with Organizers Provides Ample Storage Space. Every Inch of This Home Exudes Sophistication and Style. The Professionally Finished Basement Adds Another Dimension to This Remarkable Home, With Fabulous Recreation Room, a Bedroom, 4-piece Bathroom and Rough-In Kitchen, Providing Potential for Future Customization. Step Outside to The Huge Private Backyard, Ideal for Outdoor BBQ Gatherings with Loved Ones. This home is equipped with state-of-the-art technology, including a Nest Thermostat, Ring Doorbell Camera, IQ Hub, and HIK Vision security system. Excellent Location With Easy Access To Lake Simcoe, Hwy 404, Public Transit. The Neighbourhood is Vibrant and Family-Friendly, With Parks, Playgrounds, and Nearby Community Centers. Shopping and Entertainment are Within Walking Distance. This is Truly A Rare Opportunity To Live The Lifestyle You Deserve In An Unbeatable Location. (id:37703)
Harbour Kevin Lin Homes
96 Ruby Crescent
Richmond Hill (Rouge Woods), Ontario
Clean & Well Maintained 3 Bdrm Freehold Townhouse In High Demand Rouge Woods Area. Close To Top Ranking Schools Bayview Secondary Sch+ Silver Stream Public Sch. Driveway Can Park 3 Cars, Laundry On Main Floor. Gas Fireplace. Open Concept Kitchen (id:37703)
Real One Realty Inc.
5 Millhouse Court
Vaughan (Patterson), Ontario
Welcome Home To 5 Millhouse Court! 4+1 Bedroom & 4-Bathroom Home Nestled On Cul-De-Sac (One Of The Best Courts In The Neighbourhood) & Offering South Side Backyard & Sidewalk Free Lot! Stunning Executive Fully Freehold Townhome In High Demand Valleys Of Thornhill Neighborhood In Desirable Patterson! Spacious & Bright Home, Feels Like A Detached & Is Bigger Than Some Of The 2-Car Garage Homes In The Area! Offers 3,075 Sq Ft Above Grade Luxury Living Space! It's One Of The Best Layouts In Patterson With Spectacular Floorplan To Entertain & Enjoy Life Comfortably! This Gem Offers Upgraded Interior Including Engineered Hardwood Floors Throughout [2021]; 9 Ft Smooth Ceilings On Main; Pot Lights & Upgraded Light Fixtures; Custom Window Covers [2022]; Chic Foyer w/Double Doors, Porcelain Floors & Vaulted Ceiling; Gourmet Kitchen With Granite Countertops, Stainless Steel Appliances, Centre Island, Eat-In Area & Overlooking Family Room; Inviting Family Room With South View, Walk-Out To Deck & Custom Shelving Around Gas Fireplace [2022]; Open Concept Living & Dining Room; 3 Large Bedrooms On The 2nd Floor & 1+1 Bright Bedroom On The Ground Floor; Primary Retreat w/5-Pc Ensuite & Large Walk-In Closet! It Features the 2nd Living Room/Family Room & 3-Pc Bath On Ground Floor! Fully Fenced Backyard Comes w/Deck Accessible From One of The Ground Flr Bedrooms! Fully Interlocked Backyard! Extended Driveway, Parks 4 Cars Total! Tranquil Location That's Steps To Top Public & Private Schools, Shops, Parks, Community Centres, 2 GO Stations & Highways! Basement Is For You To Finish The Way You Want It! This Showstopper Won't Wait, Make An Offer Before Someone Else Does! See 3-D! **EXTRAS** Quiet Court Location! Garage Access! Main Floor Laundry! AC & Air Handler [2021]; Dishwasher [2024]! Washer & Dryer [2024]! CCTV Camera System [2024]! Zoned For Nellie McClung PS,Roméo Dallaire French Immersion PS&St Theresa of Lisieux Catholic HS!Move In Ready! Don't Miss! (id:37703)
Royal LePage Your Community Realty
Bstm 4 Wincanton Road
Markham (Milliken Mills East), Ontario
Welcome to the tranquil and elegant community located in Brimley/14th. The Separate entry walk-out basement unit featuring a living room, two bedrooms, a washroom and a kitchen. Two driveway parking spots and In-suite laundry are included. Minutes away drive to Downtown Markham commericial centre, York University Markham campus and Pacific Mall. (id:37703)
Mehome Realty (Ontario) Inc.
72 Turning Leaf Drive
Vaughan (Sonoma Heights), Ontario
Welcome To Your New Home At 72 Turning Leaf Drive! This Charming Detached 2-Storey Home Is Perfect For First-Time Home Buyers And Growing Families Alike! This Spacious Home Includes 5 Bedrooms And 4 Bathrooms In Total. The Partially Finished Basement Features An Additional Bedroom And Bathroom, Ideal For Guests, Or A Home Office! Enjoy The Comfort Of A Family Friendly Layout, And A Welcoming Atmosphere Throughout. The Backyard Offers A Spacious Patio With Mature Trees, Perfect For Outdoor Relaxation And Entertaining. Located In The Beautiful Sonoma Heights Neighbourhood, Close To Parks, Schools, And Amenities, This Home Checks All The Boxes! Don't Miss Your Chance To Get Into The Market With This Fantastic Opportunity! (id:37703)
RE/MAX Experts
16 2115 Amelia Ave
Sidney, British Columbia
Spacious 3 bedroom, 3 bath home with attention to detail. The living & dining room have a 9' ceiling, corner fireplace & tinted sliding glass doors that lead out to a private, south facing patio with a rock garden berm. The bright kitchen offers lots of counter space & a separate eating area that overlooks the front garden. A French door leads into the 13'5'' x 10' bedroom/den on the main floor. Upstairs, you'll find the well designed 18'10'' x 11'3'' primary bedroom with a bay window, ample closet space & an ensuite with walk-in shower & double sinks. This home has a 5 year old high efficiency gas furnace & a 4 year old gas hot water tank. The kitchen & bathrooms all have beautiful porcelain tile floors. Other improvements include low flush, chair height toilets & all the windows, except the sliding glass doors, were replaced in 2023. The single car garage leads to the 3 - 4' crawlspace. As well, there's a second parking space in front of the garage. 2 dogs and/or 2 cats are allowed. (id:37703)
Pemberton Holmes Ltd - Sidney
1813 Spruce Hill Road
Pickering (Dunbarton), Ontario
renovated large 4 bedroom 4 full bathroom house with many upgrades located in one of the best part of Pickering in the area of multi million dollar homes ,very high ranking schools minutes of access to hwy 401 shops schools and more walkout separate entrance large basement 2+1 bedroom apartment with large legal windows fire rated ceiling and walls high ceiling fireplace private patio and access to nice backyard with gazebo mature trees ,all sizes and taxes to be verified by buyer and buyer agent (id:37703)
Royal LePage Signature Realty
70 Wexford Boulevard
Toronto (Wexford-Maryvale), Ontario
This stunning newly renovated bungalow in the heart of desired Wexford looks like a dream home!standout features: Main Floor Kitchen: Extra tall cabinets with quartz counter top matching backsplash.8-foot center island with a waterfall countertop. All stainless steel appliances. Built-in laundry for convenience. Overlooks the spacious living and dining area. Living & Dining Room: Large bay window for plenty of natural light.Stunning new hardwood floors throughout. 3 Bedrooms: Primary Bedroom:Spacious with a double closet and large window. Second & Third Bedrooms: Equally spacious with large windows and ample natural light. Bathroom: Newly renovated with built-in cabinets for storage. Raised Basement:Great Room:Cozy fireplace for a warm ambiance.Laminate flooring throughout. Kitchen &Dining:White, gleaming kitchen combined with a dining area. 2 Bedrooms: Two spacious bedrooms with large above-ground windows. Bathroom: Spacious with a stand-up shower. Private Laundry: Conveniently located with a private entrance. Exterior & Location: Driveway & Carport: Long driveway with a carport converted to garage that fits up to four vehicles. Location Highlights: Short walk to schools, shopping, and public transportation. Just a few minutes' drive to major highways for easy commuting.This bungalow offers a perfect blend of modern design, functionality, and convenience, making it an ideal home for families or anyone looking for a stylish and practical living space. (id:37703)
Century 21 Leading Edge Realty Inc.
10 Donwoods Drive
Toronto (Bridle Path-Sunnybrook-York Mills), Ontario
Turning onto prestigious Hoggs Hollow, this two-storey home offers sanctuary amongst the trees, yet minutes to Yonge Street and the world class amenities. Rare find attached double garage. This entire house was newly renovated with countless upgrades (skylight, gas stove, Bosch appliances, fire places, hand-picked light fixtures and accessories, breakfast nook, steam room within master ensuite, laundry on second floor, large walk-in closet, and so many more). Stepping inside the house, a double height foyer with elegant circular stair and skylight that fills the centre hall with brightness in every direction. Main floor hosts grand living and dining rooms, chef-inspired kitchen, breakfast nook, cozy family room and a convenient mudroom / server room. Second floor offers four spacious bedrooms, with two ensuite bathrooms, and laundry room. Basement has additional 3-piece bathroom and laundry room. Secluded landscaped garden with stone terrace. Minutes to subway, Yonge Street shops & restaurants. Excellent area public & private schools. (id:37703)
First Class Realty Inc.
4229 - 28 Widmer Street
Toronto (Waterfront Communities), Ontario
Brand new Luxurious 3-Bedroom & 2-full bath corner unit with South-East exposure in the Heart of Entertainment District of Toronto. 1 parking & Locker included. Ideal for professionals, young families seeking a prime downtown location. Amazing lake and CN Tower views and city skyline vistas. 100 Walk/Transit score, steps from TIFF Bell Lightbox, Financial District, Rogers Centre, CN Tower, Scotiabank Arena, St. Andrew subway and famous underground PATH.Open-concept layout with floor-to-ceiling windows; Modern kitchen featuring stainless steel/fully integrated kitchen appliances, stacked front-loading washer and dryer, cook top, oven, exhausted fan and custom cabinetry; Spacious primary suite with walk-in closet and ensuite bathroom; Two well-proportioned bedrooms with ample closet space; 24/7 concierge service; State-of-the-art fitness center; Rooftop terrace with panoramic city views; Party room and guest suites; Bicycle storage; Pet Spa. Move-in ready! **EXTRAS** Stainless steel/fully integrated kitchen appliances. Stacked front-loading washer and dryer, cook top, oven, exhausted fan. (id:37703)
Sutton Group-Admiral Realty Inc.
4444 Bathurst Street
Toronto (Bathurst Manor), Ontario
Welcome to Bathurst Manor! Elegant Townhouse in a Prime North York Location. Step into a home where warmth, light, and thoughtful design come together. Located in the highly sought-after Bathurst Manor neighbourhood, this beautifully maintained townhouse offers over 2,300 sq. ft for flexibility for your evolving lifestyle.The main level welcomes you with 9-ft ceilings, hardwood floors, and an open-concept layout that flows seamlessly from room to room perfect for both daily living and entertaining. The kitchen is equipped with stainless steel appliances, granite countertops, and ample cabinetry, with the dining area opening directly to a large private deck for effortless indoor-outdoor living.Natural light pours in through every level of the home, creating a bright and uplifting atmosphere throughout. The second floor features two spacious bedrooms, each filled with sunlight perfect for children, guests, or a home office setup. Laundry is conveniently located on this floor as well.The entire third floor is dedicated to the primary suite, offering the privacy of a top-floor retreat with his and her walk-in closets and plenty of space to unwind. With large windows welcoming in the morning sun, its a peaceful sanctuary you'll look forward to ending your day in.The finished basement features high ceilings and makes for an excellent media room, gym, or extra living space. The oversized tandem garage adds practicality with room for parking and storage.Set in a quiet, family-friendly community Prime location near top schools, parks, transit, 401, Costco and everyday conveniences, this is a rare opportunity to own a home that truly balances function, light, and livability. This is the kind of home you fall in love with at first sight! (id:37703)
Exp Realty
609 - 38 Stewart Street
Toronto (Waterfront Communities), Ontario
One Bedroom With Balcony On The Quieter Side Of This Vibrant Project. High Ceilings, Loft-Like Open Concept Layout With Modern Finishes And Top Of The Line Appliances. Floor To Ceiling Windows, Hardwood Floors, Spa-Like Bathroom. Plenty Of Storage, Access To World Class Amenities, Including Rooftop Pool And Bar, 3 Restaurants On Site, Steps To Public Transit And King West. Fully Furnished Unit. (id:37703)
Rc Best Choice Realty Corp
1107 - 285 Mutual Street
Toronto (Church-Yonge Corridor), Ontario
Welcome to Suite 1107 at radioCITY, an artfully renovated 705 sq ft south-facing soft loft in one of Toronto's most sought-after boutique buildings. Every inch of this space has been thoughtfully redesigned with purpose and polish. Soaring concrete ceilings and floor-to-ceiling and large windows flood the space with natural light, while rich, wide-plank natural wood-tone vinyl flooring adds warmth and flow throughout.The open-concept kitchen is a standout with waterfall quartz countertops, matching backsplash, sleek under-mount sink, brand new appliances (with 5-year warranties), custom design of cabinetry, and an island with seating, ideal for entertaining or casual meals. The spa-inspired bathroom features large-scale porcelain tiles, custom glass shower, matte black fixtures, and a Bluetooth speaker exhaust fan with ambient night light. The bedroom is a true retreat, boasting a statement wood feature wall with integrated sconces, and a custom built-in closet. Outside, the private balcony offers resin tile flooring, solar-powered mood lighting, and an upright herb garden, perfect for morning coffee or a summer evening glass of wine. A large den offers flexible space for a home office, guest zone, or creative studio. New custom dimmable lighting enhances the unit's vibe day and night. Parking and locker are included, and the private parking stall is fully EV charging ready for you to install. Just steps from The Village, Maple Leaf Gardens (flagship Loblaws + LCBO), subway and streetcars, TMU, UofT, parks, shops, and vibrant dining, this suite puts the best of the city at your doorstep. Walk Score 98. Transit Score 94. Bike Score 99. radioCITY is professionally managed, pet-friendly, smoke free, and loaded with amenities.This is the downtown Toronto lifestyle elevated. (id:37703)
Exp Realty
313 - 1603 Eglinton Avenue W
Toronto (Oakwood Village), Ontario
Brand New 1+Den Suite At Empire Midtown Condos By The Future Oakwood Lrt Station And Just Steps To Existing Eglinton West Subway Station On University Line. Building Amenities To Include 24Hr Concierge, Fabulous Party Room With Fireplace & Tv, Exercise And Yoga Rooms, 2 Guest Suites, Outdoor Rooftop Deck With Bbqs, Pet Wash Room. Bicycle Repair Room. (id:37703)
Royal LePage Citizen Realty
363 Glenbrae Avenue
Ottawa, Ontario
Stunning 3-bedroom, 2.5-bathroom semi detached townhouse located in Kanata Brookside, close to DND Headquarters, High Tech Park, a grocery store, LCBO, restaurants, banks, parks and schools. Open-concept living and dining area with hardwood Flooring on the main floor includes a fireplace, which features large windows throughout and 9 feet ceilings. The kitchen offers abundant cabinetry with large countertops and stainless steel kitchen appliances. Upstairs, the primary bedroom includes a walk-in closet and a 4-piece ensuite. Another two well-sized bedrooms and a full bath complete this level. Fully finished basement with large recreation room, laundry area and ample storage space. Fenced backyard provides a private outdoor space.Available June 12, 2025! Rental application, references, proof of employment and up to date credit report required. (id:37703)
Uni Realty Group Inc
1451 Columbia Avenue
Castlegar, British Columbia
Available for sale is 1451 Columbia Avenue, located in Castlegar, BC, an exciting 7-unit value-add residential investment opportunity anchored by a long-standing complementary commercial tenant (Sun Life). Featuring 1 x 2-bedroom and 5 x 1-bedroom suites, all of which are paying substantially below market rents, the property is extremely well positioned for investors to leverage a stable income base and capitalize on exciting upside through increasing rents to market. Located with prominent exposure and direct access along Columbia Avenue with ample parking for all tenants, the Property sits immediately adjacent to No Frills, Dollarama, Tim Hortons, The Backeddy Pub, and Co-op Gas Bar. The property is centrally located between downtown and uptown, offering easy access to all of Castlegar’s retail, service and entertainment amenities. Public bus transit services are located within 100 metres, and Selkirk College is only a 7-minute drive away, while favourable C2 zoning further offers potential for both commercial or residential redevelopment. The Property’s stunning backyard further offers tenants rare views of the river and surrounding mountains. Castlegar represents one of the most significant growth stories in the BC Interior, with unprecedented construction, investment and new-to-market businesses such as Wendy’s and Anytime Fitness (within ~1km of the Property, respectively), driven by strong demographic fundamentals. Download the brochure at the link below for more info. (id:37703)
Royal LePage Kelowna
69 Tararidge Close Ne
Calgary, Alberta
AN EXCELLENT OPPORTUNITY FOR INVESTORS, FIRST-TIME HOME BUYERS, OR AS A SECOND INVESTMENT PROPERTY!!! Check out this beautiful fully RENOVATED bi-level house in the amenity-rich community of Taradale. Ideally located within close proximity to all amenities, including schools, parks, playgrounds, shopping centers, and public transportation. The main level of this home features a large and bright living room with a dining area, a kitchen, laundry and a balcony. It also includes two generously sized bedrooms with walk-in closets, a balcony off the master bedroom, and a full bathroom. The fully finished WALK-OUT basement (illegal suite) has a SEPARATE ENTRANCE and offers TWO bedrooms, a full bathroom, a kitchen with a living area, and separate laundry rough-ins. Don’t miss out on this opportunity—book your private showing by calling your favorite realtor today. (id:37703)
Prep Realty
Lower - 75 Bula Drive
St. Catharines (Lakeport), Ontario
*Licensed rental basement. *Located on a quiet Cul-De-Sac in desirable North End St.Catharines. *Tenants pay 40% of utilities. *Separate entrance, independent kitchen and laundry room in the lower unit. *Recent done renovation, modern, bright, spacious and cozy. *This lower unit offers a massive formal living room/dining room, a kitchen, a well-maintained spacious bedroom, 4-piece bathroom and a big laundry room (can also be a storage room). (id:37703)
Bay Street Group Inc.
3897 Kaleigh Court
Abbotsford, British Columbia
The Perfect Family Home in Sought-After Sandy Hill! Located on a no-through road, just a short walk to great schools. Enjoy the breathtaking views of the North Shore Mountains and beautiful sunsets, through your large windows or soak it all in on your amazing covered deck. Boasting a spacious and versatile layout with 9' ceilings, great for entertaining, this 2-storey home with a full walk-out basement features 4 generously sized bedrooms upstairs, a main-floor den perfect for a home office, and an additional large bedroom in the basement-ideal for guests, teens, or extended family. With 3.5 bathrooms, there's plenty of room for everyone. Take advantage of the triple car garage, plus an unfinished bunker awaiting your ideas. All of this makes this the perfect place to call home! (id:37703)
Lighthouse Realty Ltd.
101 15111 Edmund Drive
Surrey, British Columbia
Welcome to your dream family home at Townsend! One of the largest units in the complex, this spacious 2,051 sqft home boasts bright southeast exposure & stunning views in the walkable, family-friendly Sullivan Station community. Built in 2020 by award-winning Polygon & still under warranty, this freshly painted home features 9' ceilings on the open-concept main floor with a gourmet kitchen, large island, & stainless steel appliances. Upstairs: 3 bedrooms with walk-in closets, including a large primary with an ensuite. Lower-level bedroom & full bath-ideal for guests, office, or playroom. Rare 4-car parking: double garage plus driveway. With a walk score of 71 you're just steps away from Panorama Village, Sullivan Square, YMCA, schools, parks & transit. Quick access to Highways 10, 91 & 99. (id:37703)
Century 21 Coastal Realty Ltd.
304, 320 Meredith Road Ne
Calgary, Alberta
Welcome to this gorgeous two-bedroom, two-bathroom end-unit located on a quiet cul-de-sac in the popular community of Crescent Heights. It is spacious and bright with large windows and a private balcony. The kitchen has been beautifully renovated, and there is Italian marble tile and engineered hardwood throughout. Renovations include a custom island, ceiling height soft-close cabinets, spacious pot drawers, and timeless quartz countertops. A hood fan over the electric cooktop has been professionally installed and vented. Glass cabinet doors, under cabinet lighting, a classic subway tile backsplash, stainless steel appliances, and updated lighting add sparkle to this stunning kitchen. A bay window fills the kitchen and dining room with wonderful natural light. The living room features a stylish wood burning fireplace and sliding patio doors to a private balcony. The primary bedroom is spacious and quiet with a full wall closet organization system. The luxurious 4-pc ensuite has a soaker tub/shower, wide vanity with a granite countertop and porcelain tile flooring. The second bedroom is roomy and conveniently located next to an elegant 4-pc main bathroom. The laundry room includes a brand new LG front load washer and dryer and in-suite storage. A linen closet is adjacent to the laundry room. Your assigned underground parking stall is heated. A storage cage is available for lease. The recently renovated fitness and party rooms are available for you to use and enjoy. At Holly Point you'll be within walking distance of downtown Calgary, popular parks, walking trails, summer festivals, and the Wilder Institute/Calgary Zoo. Close to transit, LRT and quick access to Memorial Drive and Deerfoot Trail too! (id:37703)
Greater Calgary Real Estate
6104 67a Street
Red Deer, Alberta
* UNIQUE OPPORTUNITY TO OWN A TOP-NOTCH ONE STOP DETAILING CAR WASH * 1 TOUCHLESS BAY AND 2 DETAILING BAYS * STEADY SALES * LOT SIZE: 0.9 ACRES * BUILDING SIZE: 4827 sqft * BUSY LOCATION IN RED DEER * EXTRA LAND CAN BE DEVELOPED WITH YOUR OWN PLAN ** This is an asset sale for the whole land, building, equipment, and business. However, if the buyer wants 50% share sale is also available. (id:37703)
Cir Realty
Rm Of Paddockwood Farmland
Paddockwood Rm No. 520, Saskatchewan
Great opportunity to own a versatile 160 acre quarter section in the RM of Paddockwood. Whether you are looking to expand your farming operation, invest in farmland or simply looking for a recreational getaway, this property offers something for everyone. With 50 cultivated acres and a productive H soil class rating, this land offers solid agricultural value with room to grow. A 10 acre meadow in the northwest corner was previously cultivated and could be easily returned to productive use. With some selective clearing, there's potential to open up another 10 acres, boosting the cultivated total and enhancing the land’s overall productivity. The Garden River flows through the middle of the property, adding scenic beauty and attracting a wide range of wildlife. Elk, deer, moose, and even bears frequent the area, making it a prime spot for hunters, nature lovers, or anyone looking to enjoy the outdoors. The property has a SAMA assessed value of $106,300 and is currently leased out at $4,500 per year on a flexible, year-to-year agreement. This is a solid opportunity to own a productive and scenic quarter that offers both value and versatility. Call today to learn more! (id:37703)
RE/MAX P.a. Realty
Poplar Beach Rv Resort
Wakaw Lake, Saskatchewan
Warning: This listing may cause spontaneous vacation planning and sudden urges to quit your day job. Behold! A lakefront trailer so magnificent that even the fish are jealous. This isn't just a "trailer" – it's your personal resort headquarters, your weekend warrior basecamp, your "sorry boss, I'm permanently out of office" sanctuary. The sleeping situation is absolutely ridiculous in the best way. You've got a primary bedroom with storage, plus a second bedroom with bunk beds perfect for kids or anyone who peaked at summer camp. The living room features a hide-a-bed that transforms faster than a superhero, so surprise overnight guests are handled with style. The bonus bunkhouse has a fold-down futon and additional bunk beds, plus a portable toilet because nature calls and we answer with dignity. What makes this place legendary is the open concept living area flooded with natural light through tons of windows that will make your Instagram feed sing. You've got a full 4-piece bathroom, plus a covered deck for those "I'm too cool to get rained on" moments. The kitchen comes loaded with everything including dishes, pots, pans, silverware, and small appliances – basically everything except groceries. We're including all bedding, towels, barbecue, lawn mower, and a bar fridge in the storage shed. You could literally show up with just your toothbrush and a dream. This beauty is in excellent condition and represents more than just a purchase – it's a lifestyle upgrade, a happiness investment, a "take THAT, Monday meetings" power move. Ready to trade spreadsheets for sunsets? Your lakefront empire awaits! (id:37703)
Century 21 Fusion
29 24th Street E
Prince Albert, Saskatchewan
Exceptional 3 unit investment opportunity in a prime East Hill location, offering incredible versatility and income potential. This well maintained property is tucked away on a quiet street just steps from Kinsmen Park, 2nd Avenue amenities and nearby schools, making it an ideal option for investors or homeowners looking to offset a mortgage with rental income. The main residence offers a bright and functional layout, starting with a spacious kitchen featuring abundant cabinetry. The adjoining dining and living areas are open and inviting, filled with natural light and centered around a cozy gas fireplace. Three generous bedrooms and a nicely finished 4 piece bathroom complete the main level. The lower level of the main house has a massive family room, a den, a laundry room and a utility/storage area. In addition to the main living space, the property features two self contained 1 bedroom suites. Both suites are thoughtfully laid out with private entrances, electric heat, spacious living rooms, bright kitchens with eat-in dining areas, good sized bedrooms and 4 piece bathrooms. All three units are currently rented: the main suite at $1,400/month plus power and energy, the upper suite at $700/month plus power and the lower suite at $850/month plus power. Water is included in all rents. The property features a large deck, a well kept front lawn and mature trees and shrubs for added privacy and curb appeal. An asphalt parking area at the rear of the property provides 3 electrified stalls, ensuring convenience for tenants. Additional highlights include central A/C in the main house, a brand new hot water heater (2025), all appliances included and a storage shed with lawn mower for easy maintenance. Don’t miss your chance to own this versatile and revenue generating property. Call today to schedule your private viewing! (id:37703)
RE/MAX P.a. Realty
5025 55 Av
Wabamun, Alberta
Lake life living at Wabamun! Perfect for growing families or investors. This home is located on a quiet street next to a playground surrounded by trees with walking trails near by. Featuring two separate unpermitted suites with separate entrances. 5 bedrooms in total. 2 full baths. 2 laundry rooms. Roof top deck for upper suite. Lots of potential here with just a little love. Don't forget the huge fully fenced yard with deck and gas line for your BBQ to enjoy those great summer nights. Walking distance to all town amenities and the lake. Recent upgrades include; new Duradeck $14,000 2024, shingles & siding 2019, furnace/water tank <10yrs, garburator 2025, kitchen island faced with 120yr old barnboard, wood fireplace new tile front, mantel, cleaned and inspected 2018. Amazing 6yr tenants that would love to stay making it perfect for an investment property. Only 24 min to Stony Plain & 45 min to Edmonton! Affordable small town living at it's best could be yours. Come see it to believe it!! (id:37703)
Homes & Gardens Real Estate Limited
398 Kodiak Boulevard N
Lethbridge, Alberta
Welcome to your next chapter in the heart of Uplands - one of north Lethbridge’s most established and sought-after neighborhoods. This 4-bedroom, 3-bathroom home offers over 1,200 square feet of thoughtfully designed living space, fully finished from top to bottom and maintained with the utmost care.Step inside to a bright and airy main floor where the living room, kitchen, and dining areas flow seamlessly under vaulted ceilings and an abundance of natural light. The layout creates a sense of openness without sacrificing warmth or functionality. A conveniently located bedroom and full bathroom on this level offer flexibility for guests or the ideal work-from-home setup.Upstairs, you'll find a full bathroom, a comfortable bedroom, and a generous primary retreat - private, quiet, and tucked away just enough to feel like your own personal escape.The lower level is made for living. A spacious recreation room centers around a striking feature fireplace, perfect for cozy evenings or entertaining. Another full bathroom, a fourth bedroom, and a dedicated laundry space complete this level.Outside, enjoy your private backyard oasis featuring a wind-sheltered deck, hot tub, and maintenance-free fencing - all set within a beautifully landscaped yard. A double attached garage adds everyday practicality with additional storage and shelter from the elements.If you're looking for a move-in-ready home that strikes the perfect balance between comfort, style, and functionality, this is one you need to see in person. Call your real estate professional to schedule your private viewing! (id:37703)
2 Percent Realty
416 Livingston View Ne
Calgary, Alberta
Welcome to this meticulously cared-for 2018-built Cedarglen home in the desirable community of Livingston! With clear pride of ownership throughout, this home is move-in ready and packed with features your family will love!Upstairs offers 3 spacious bedrooms, 2 full bathrooms, and a sun-drenched family room (with pond views)! It is the perfect spot for relaxing and hanging out with the family... and showcasing your plant collection (they will absolutely thrive in the natural light here)! The primary suite upstairs features a double vanity with granite countertops, walk-in closet, and a separate shower and tub! (The upstairs bedrooms are also the perfect place to watch the northern lights at night - right from the comfort of your home!)The heart of the home is the open-concept kitchen and living space, complete with a massive kitchen island, granite counters, a huge pantry, and plenty of room to cook and entertain at the same time!Downstairs, the fully finished basement adds serious value with a cozy rec/movie room, fireplace, an additional full bathroom, and tons of storage — ideal for growing families or hosting guests.During the warmer months - enjoy watching the kids play out in your luscious green yard, while you BBQ! Savor those outdoor morning coffees on the deck, or enjoy your family dinners out there! The possibilities are endless!Located just STEPS from the community pond, and a 5-minute walk to the Livingston Hub, you’ll have year-round access to incredible amenities that every family member can enjoy - from the splash park and tennis courts to skating rinks and fitness classes. Imagine the kids playing while you stay active and connected in one of Calgary’s most vibrant new communities. Looking to go a bit further than just the local pond and playground? The airport is easily located at just 12 minutes away, shopping at CrossIron Mills is only ever 10 minutes away, and the rest of the city is also easily accessible by jumping on Stoney Trail ( which is just 3 MINUTES from the house!). Don’t miss your chance to own this incredible family home in a prime location — book your private showing today! (id:37703)
RE/MAX Irealty Innovations
396 Oranmore Lane
Ottawa, Ontario
Welcome to newly built 2022 minto venice model end-unit townhome on premium corner lot in the vibrant community of Half Moon Bay in Barrhaven. With 4 bedrooms on second level and 4 bathrooms having 2250sqft living space with fully finished basement and modern finishing. The main level offers an inviting open-concept layout featuring a sun-filled living room with direct access to the backyard, It features 9ft ceiling living/dinning, Kitchen with S/S appliances, ample cabinetry and large island, Breakfast area and a bright main-floor den/office, separate from the rest of the living space, provides the perfect setup for a home office. The Second level offers primary bedroom w/walk-in closet & ensuite bathroom with glass shower, a relaxing soaker tub and double sink quartz counters. three other additional bedrooms, main bath with quartz counters and also a convenient laundry room completes the second floor. The basement is fully finished with large rec room and other additional 2pcs bath. This house comes with all Appliances, central air-conditioning, garage opener, HRV, Tarion warranty. Close to all amenities Walmart, Costco, schools, bus routes, Minto Recreation Complex, parks, shopping, highway 416 and many more. Ready to move anytime. Open House Sun Jun 15 2-4pm. (id:37703)
Coldwell Banker Sarazen Realty
2825 Richfield Drive
Vernon, British Columbia
Perfect family home in a quiet, sought after neighbourhood! This well-maintained rancher features 3 bedrooms and 2 full baths on the main floor. Downstairs offers a 4th bedroom with walk-in closet, plus a convenient half bath. Bonus: a bright 1-bed plus den in-law suite with full bath, walk-in closet, its own laundry, private entrance, garden boxes, and patio area. The 4th bedroom could be used for the suite with minor modifications making it a 2 bedroom and 1.5 bath suite. Enjoy the large covered deck overlooking a fully landscaped, fenced backyard with garden shed. There's also room for an RV or boat with 30 amp/115V service plus double garage. Plenty of upgrades and awesome features throughout including appliances, gas fireplace and the main bathroom plus more. Ideal home in a great neighbourhood with this move-in ready home with flexible living options! (id:37703)
Coldwell Banker Executives Realty

