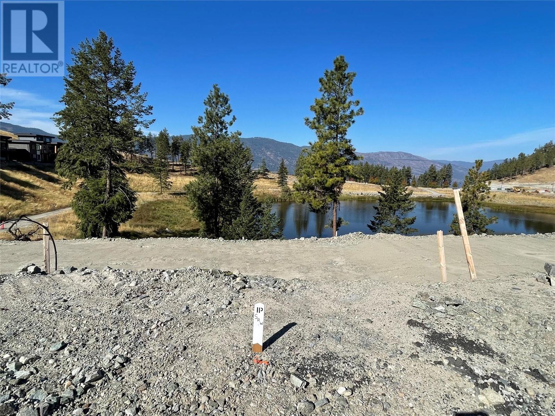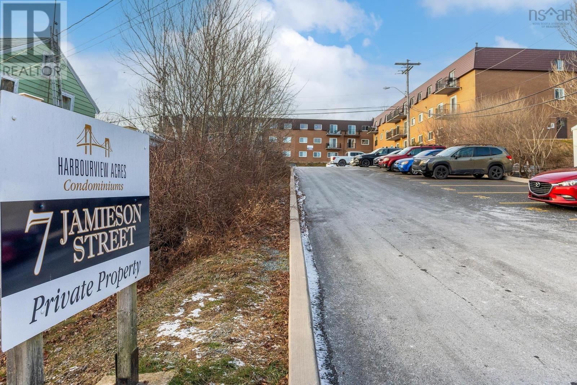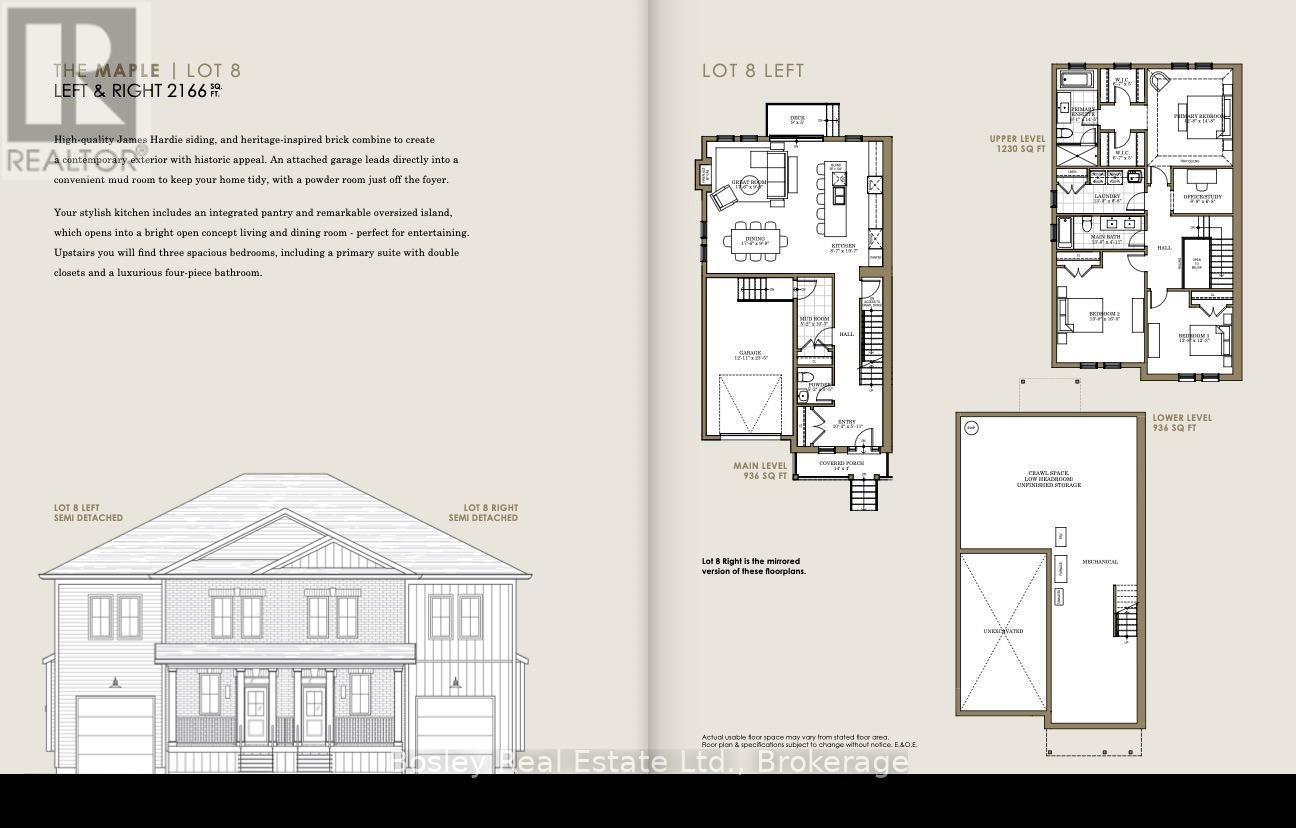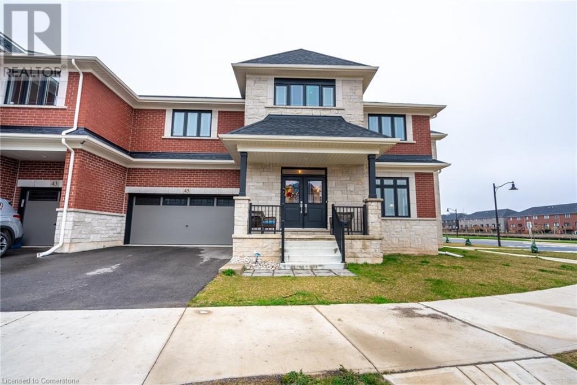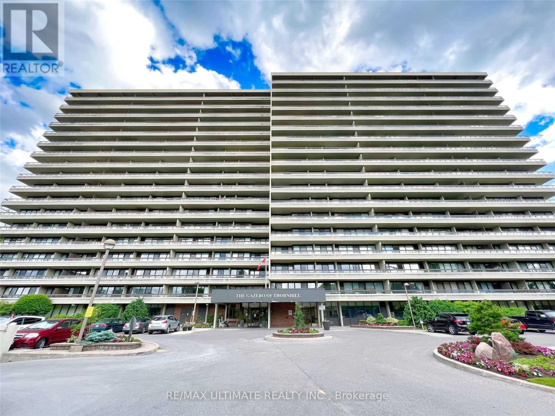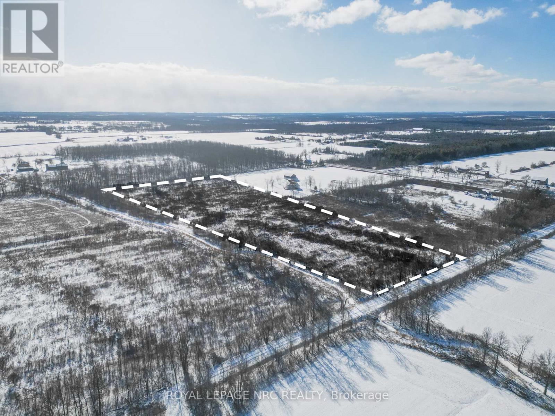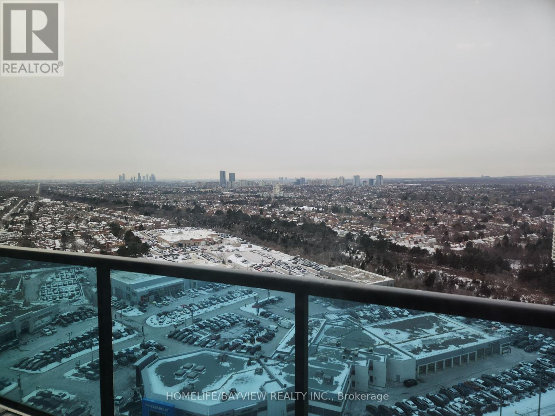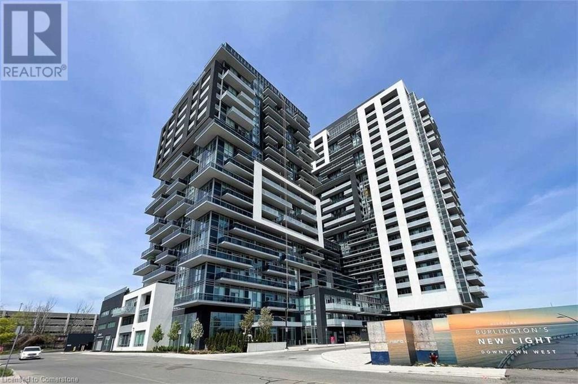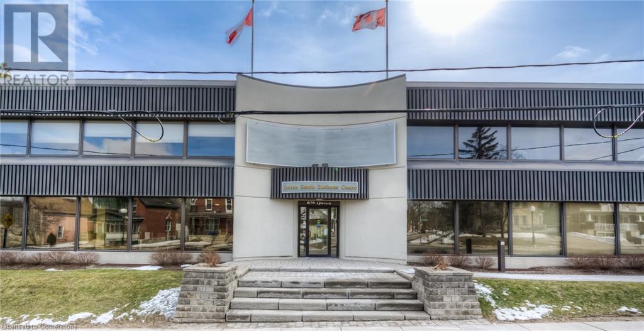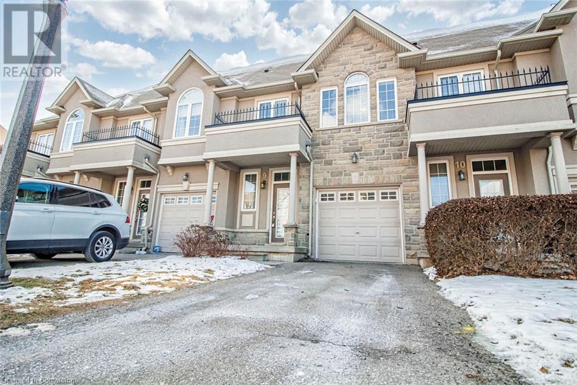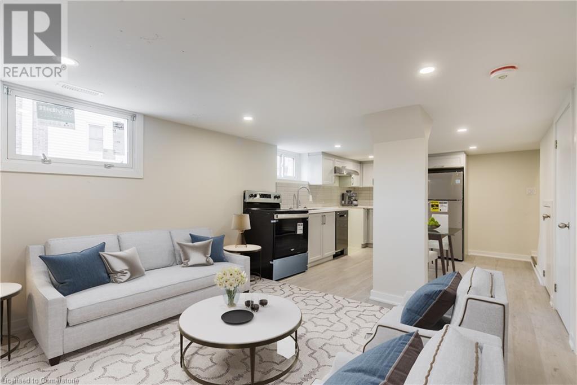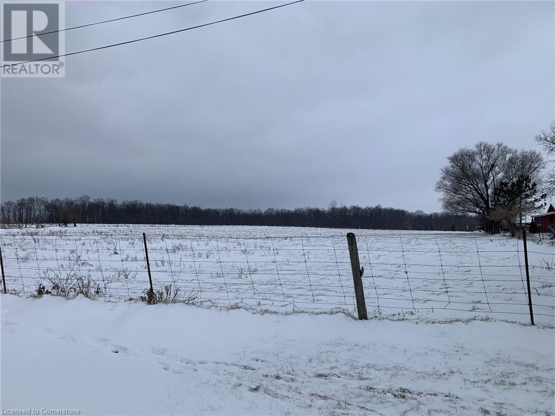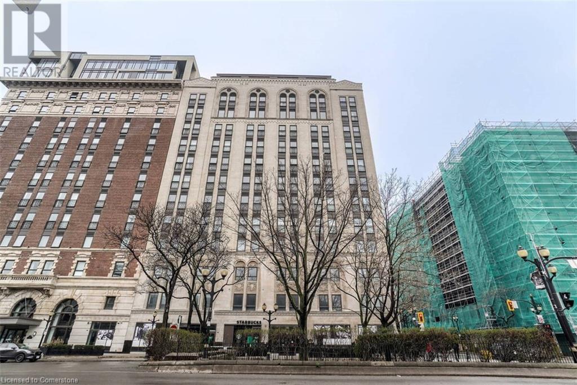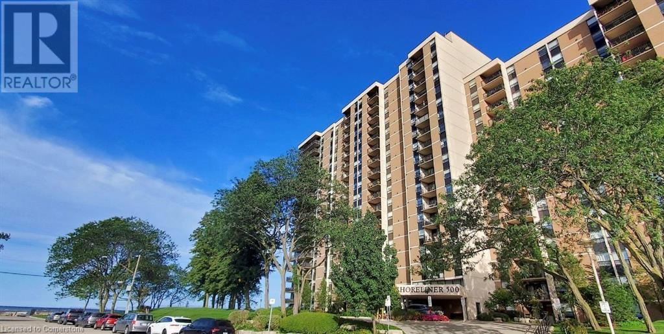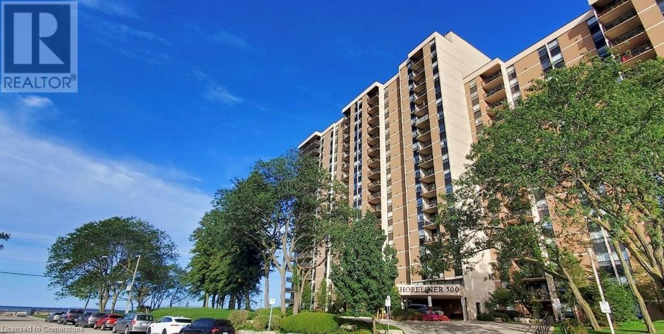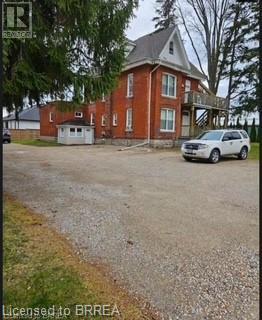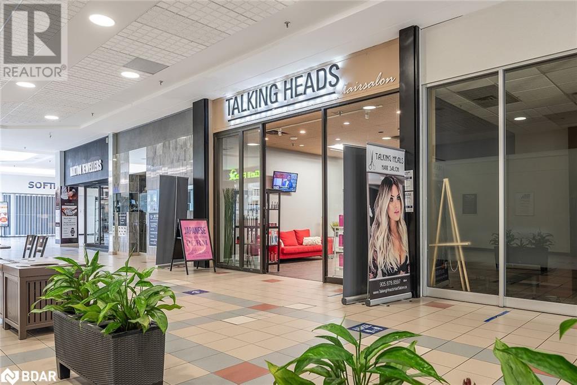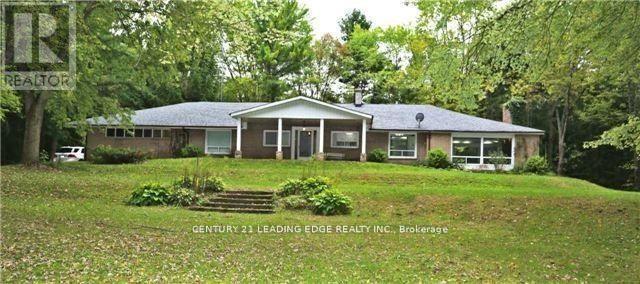104, 355 Centre Street Nw
Langdon, Alberta
RESTAURANT WITH ATTACHED LIVING QUARTERS - talk about CONVENIENCE; LIVE IN THE BACK OR RENT IT OUT - LOCATED IN THE GROWING TOWN OF LANGDON, this restaurant is in PRIME LOCATION; in the main plaza right on Centre Street (YOU CANNOT MISS IT) - Plaza has ample parking but you have 4 ASSIGNED PARKING STALLS - Just under 1900 SQFT of commercial space with most of the space being available for seating and customers; the remaining space comprises of the kitchen and washroom - In THE ATTACHED LIVING QUARTERS (1500+ SQFT LIVING SPACE), you will find a family room, dining, kitchen, 2 bedrooms, FULL bath and laundry! In addition to that, you also have your very own ATTACHED DOUBLE GARAGE. The living quarters also offers a well sized balcony that you can access from both the family room and master! Langdon is growing at quick pace with its new developments such as Bridges of Langdon and Painted Sky (the newest community comprising of APPROXIMATELY 266 ACRES OF LAND AND OVER 1100 SINGLE FAMILY HOMES) - This is your opportunity to build your brand in Langdon ***THIS UNIT IS SET UP PERFECTLY FOR YOU TO START YOUR OWN CULINARY DYNASTY*** (id:37703)
Real Broker
449 Lecours Street S
Champlain, Ontario
STUNNING CUSTOM 2021 bungalow on a huge lot between Ottawa & Montreal w/city water and natural gas! Minutes to L'Orignal Beach, boat launch, Hawkesbury shopping, & hospital, this home is located in a highly sought-after subdivision in Eastern Ontario, on 1 of the best lots in la Seigneurie w/full South & West exposure. WHY BUILD when you can move into this ready-to-live-in quality custom home built with meticulous attention to detail, offering over 2,600 sq. ft. + a finished lower level featuring 2 additional bedrooms, a bath, & an immense rec room. W/5 bedrooms (3+2), a main floor den, & 4 baths, including 2 private ensuites & a main bathroom, this home truly has it all. Over $375,000 in additional upgrades & enhancements beyond the builder's standard allowances make this property truly a GEM! HIGHLIGHTS include: Quartz (Cambria) & wild cherry hardwood throughout, wide trims, tall doors, sponge trays in all bathrooms, a broom closet, a SEBO kitchen w/cabinets to the ceiling, black stainless steel appliances & hardware, a spice rack, & an eat-in area with a built-in buffet. The LOWER LEVEL boasts a huge open-concept design with 9' ceilings, a built-in wet bar, a billiard room, & stairs leading to the OVERSIZED 4-CAR GARAGE w/direct access to the yard. The BACKYARD oasis includes a fenced heated saltwater pool, hot tub; a patio with gazebo, a powered utility shed, & 20 feet of mature trees on the east side with a firepit patio area. The GREAT ROOM features a soaring 15' ceiling, a cozy wood-burning fireplace with a stone facade, & a GOURMET KITCHEN w/a huge island, a walk-in pantry, black sleek appls, & a breakfast area w/patio doors leading to a covered porch perfect for barbecuing and entertaining. THINKING OF BUILDING? Why take on the uncertainties and rising costs when this home is a turn-key? & comes w/Home warranty. To build a similar home today would cost over $1.7 million This incredible property is offered at an unbeatable price. Dont miss your chance! (id:37703)
Martels Real Estate Inc.
1960 Northern Flicker Court Unit# 23
Kelowna, British Columbia
McKinley Beach!! One of the BEST lots at Juniper Grove. Walk-out rancher lot overlooking the pond and greenspace! This lot is located on a quiet cul de sac and is ready to be built on. Plans for the property are available. Build your dream home today with Rykon Construction & Dynamic Construction. GST is PAID! (id:37703)
RE/MAX Kelowna
308 7 Jamieson Street
Dartmouth, Nova Scotia
Welcome to unit 308 - 7 Jamieson Street in North End Dartmouth. This 620 sq/ft 1 bedroom condo is perfect for those seeking an affordable opportunity to enter the housing market. Featuring natural light, an updated kitchen and bath, this condo is the perfect fit for anyone looking manageable space to set up shop. Condo fees include Heat and Hot water amongst other things. Make sure to book your own private showing before it's too late (id:37703)
Royal LePage Atlantic (Dartmouth)
275 Carpenter Point Road
Frontenac Islands (04 - The Islands), Ontario
You'll be amazed by this wonderful 3 bedroom, 2 1/2 bath waterfront, log home located on the St. Lawrence River on the South shore of Wolfe Island. Watch the ships on their voyage out to Lake Ontario or down the river from the wrap around deck. Wander down the well landscaped grounds to the clean flat rock shoreline, which offers great swimming, boating, fishing and an abundance of waterfront for the outdoor enthusiasts. Comfortable surroundings offer a well laid out kitchen with granite countertop island, stainless steel appliances, wonderful great room with vaulted beamed ceilings and woodstove, separate dining room , main floor laundry, powder room and attached garage. Whilst upstairs offers 3 bedrooms, which includes a master with ensuite and sitting room. Additional living space and storage can be found in the full basement. All this just down the road from the island golf course and a short drive to Marysville. With the new ferry making access to Wolfe Island easier than ever, now is the perfect time to make your move and enjoy island life. (id:37703)
Royal LePage Proalliance Realty
126 Hineman Street
Kingston (44 - City North Of 401), Ontario
Your dream home awaits! Welcome to Gibraltar Bay Estates, a waterfront community, just east of Kingston off Highway 15. Close to CFB, RMC, schools, shops and downtown. Easy access to Highway401. Raven Oak Homes, a Tarion registered builder, present this beautiful executive home by Avidity Design. With over 3000sqft of main floor living space, sitting on a 2.5 acre waterfront lot, this home features but not limited to the huge 3 gar garage, 3 large bedrooms, 3bathrooms, an at home office. Enjoy the convenient mud room with main floor laundry, open concept kitchen and dining area, a living room with outdoor deck access from a large sliding door, a deck and grilling area with views of the water and sunsets. The primary bedroom wing has a large walk in closet and 5 piece ensuite and walkout to the screened in porch. Endless possibilities in the basement space. All plans/ designs can be modified. Book your appointment with our Sales Representative today to discuss standard specs, appliance packages and available upgrades. Some restrictive covenants apply. (id:37703)
RE/MAX Rise Executives
4109, 403 Mackenzie Way Sw
Airdrie, Alberta
**Welcome to your bright and spacious move-in ready 2-bedroom, 2-bath CONDO with heated underground parking! Located conveniently within walking distance to restaurants, grocery stores, coffee shops, and public transportation.As you step inside, you’ll be captivated by the seamless open concept floor plan. The kitchen is a chef’s dream, boasting stunning granite countertops, a convenient breakfast bar, exquisite cabinetry, and sleek stainless steel appliances. SOME AMAZING UPGRADES RECENTLY DONE! HERE'S A BREAKDOWN:Freshly painted walls and ceilingNew carpets throughout the condoNew fridge, stacked laundry unit, ceiling fans, kitchen sink faucet, and a new shower head in the Ensuite bathroom The primary bedroom is a true retreat, featuring a spacious walk-through closet leading to the elegant Ensuite. The second bedroom is thoughtfully designed with a second 4-piece bathroom just steps away, providing utmost convenience and privacy for guests or family members.With over 930 square feet of meticulously designed living space, you’ll be amazed by the comfort and style this unit provides. Don’t miss the opportunity to witness one of the best locations in the entire complex. Call today to schedule a private showing and experience the pinnacle of upscale living firsthand! (id:37703)
Exp Realty
401 County Rd 2 Road
Edwardsburgh/cardinal, Ontario
It's an opportunity that doesn't arrive to this market very often - 1.25 acres of riverfront property - positioned on the east end of the historic Galop Canal, connecting to the Majestic St. Lawrence River. This storey and a half home has been in the same wonderful family for 45 years. 2,256 sq feet of living space is offered throughout this pristine location. As you enter through a mudroom, there is inside access to your garage, or to your right, you can enter the home. From this point you will find your large eat-in kitchen, with an abundance of cabinetry. As most buyers love to add their own personal touches to a kitchen, the possibilities are endless, given the space of this room. From the kitchen, you can head right into the dining room as well as the living room with a cozy gas fireplace. Both of these rooms capture magnificent waterfront views, and offer an abundance of natural light. You will want to spend your days in this room, as it's such a "feel good" place to read and relax in. Also included on this level are the following rooms: a massive primary bedroom, with huge closets a four piece bathroom and a fabulous sunroom. The upper level presents two additional bedrooms, lots of closets and storage galore, as well as a second bathroom. You need to see the space for yourself... don't be deceived by a drive by! It really is larger than it looks. The property (land) itself compares to that of a golf course - immaculately maintained! Living along the magnificent St. Lawrence River is a lifestyle most dream about ....don't delay .... capture this opportunity ! Centrally located near highways 401, 7 minutes from 416 (via 401), and 8 minutes from the USA International Bridge. (id:37703)
Royal LePage Proalliance Realty
Lot 3 - 400 Maple Street
Collingwood, Ontario
Victoria Annex: History Made Modern Nestled in one of Collingwood's most sought-after neighbourhoods, Victoria Annex is a boutique community of just nineteen homes, blending 19th-century heritage charm with modern luxury. Anchored by a transformed schoolhouse and surrounded by thoughtfully designed single and semi-detached homes, this is where timeless elegance meets contemporary convenience. The corner lot-home features heritage-inspired brick exteriors, James Hardie siding, luxury vinyl floors, quartz countertops, frameless glass showers, and designer kitchens with oversized islands and integrated pantries. Functional layouts include spacious bedrooms, detached garage, and practical mudrooms, all crafted with meticulous attention to detail. For a limited time, enjoy an extended deposit structure and a $50,000 upgrade credit to personalize your dream home. Located steps from Collingwood's vibrant downtown, Victoria Annex offers an unparalleled lifestyle of sophistication and charm. Contact us today to secure your place in this remarkable community. (id:37703)
Bosley Real Estate Ltd.
Lot 8 L - 400 Maple Street
Collingwood, Ontario
Victoria Annex: History Made Modern Nestled in one of Collingwood's most sought-after neighbourhoods, Victoria Annex is a boutique community of just nineteen homes, blending 19th-century heritage charm with modern luxury. Anchored by a transformed schoolhouse and surrounded by thoughtfully designed single and semi-detached homes, this is where timeless elegance meets contemporary convenience. The oversized semi-detached home features heritage-inspired brick exteriors, James Hardie siding, luxury vinyl floors, quartz countertops, frameless glass showers, and designer kitchens with oversized islands and integrated pantries. Functional layouts include spacious bedrooms, attached garages, and practical mudrooms, all crafted with meticulous attention to detail. For a limited time, enjoy an extended deposit structure and a $50,000 upgrade credit to personalize your dream home. Located steps from Collingwood's vibrant downtown, Victoria Annex offers an unparalleled lifestyle of sophistication and charm.Contact us today to secure your place in this remarkable community. (id:37703)
Bosley Real Estate Ltd.
45 Great Falls Boulevard
Hamilton (Waterdown), Ontario
Welcome to your dream townhome, an expansive 3,410 square foot haven perfect for large families or anyone seeking a multi-generational living space! With five spacious bedrooms, each boasting its own luxurious ensuite, everyone can enjoy comfort and privacy. The heart of the home features an inviting eat-in kitchen adorned with beautiful quartz countertops and stainless-steel appliances, ideal for culinary adventures and family gatherings. Benefit from a main level office for productivity, a formal dining room for special occasions, and a cozy family room complete with a gas fireplace for those chilly evenings. A large mudroom off the double car garage enhances convenience for busy households. Plus, the expansive master bedroom retreat offers a private escape for the head of the household. Step outside to your fully fenced backyard, perfect for outdoor gatherings or tranquil relaxation. This townhome truly has it all - space, style, and 9-foot ceilings on the main level. This home exudes a sense of spaciousness and luxury. Discover the endless possibilities awaiting you in Waterdown where you are steps away from parks, schools, public transit and minutes to shopping, restaurants, GO and major highways. RSA. (id:37703)
RE/MAX Escarpment Realty Inc.
4927 10 Avenue
Edson, Alberta
Charming and beautifully renovated bungalow featuring a fully fenced yard, a single heated garage with a wood stove, and a stunning covered back deck. This home has been thoughtfully upgraded over the past decade, offering a bright, cozy, and inviting atmosphere with an abundance of natural light. Ideally located within walking distance of schools, parks, shopping, and the leisure centre. Immediate possession is available.Town of Edson has effective age at 1935 for home and 1974 for the garage. Don't miss out on your chance to own this remarkable property! (id:37703)
Century 21 Twin Realty
10 Elizabeth Avenue
Garlands Crossing, Nova Scotia
The sweetest garden home in the collection. The ?Cortland? is a beautiful 2 bedroom and 2 full bathroom that packs big home features into the sweetest most comfortable package. You?ll be pleasantly surprised by the large kitchen that offers function and style. Big island with quartz countertops, with lots of cabinetry, thoughtfully positioned to maximize the space. A large pantry to ensure all your kitchen gadgets and appliances have an organized space to live. The primary bedroom is a delight with a beautiful ensuite with a walk-in shower and a must-see-to-believe walk-in closet. A full bathroom close to the second bedroom offers comfort for guests or entertaining. Heat pump to efficiently heat and cool all year round. A covered back deck offers functionality for summer enjoyment with a lovely nice-sized backyard. 8-year Lux home warranty included. Look no further, it?s time to enjoy the valley's most desirable retirement community. (id:37703)
Engel & Volkers (Wolfville)
Engel & Volkers
45 Great Falls Boulevard
Waterdown, Ontario
Welcome to your dream townhome, an expansive 3,410 square foot haven perfect for large families or anyone seeking a multi-generational living space! With five spacious bedrooms, each boasting its own luxurious ensuite, everyone can enjoy comfort and privacy. The heart of the home features an inviting eat-in kitchen adorned with beautiful quartz countertops and stainless-steel appliances, ideal for culinary adventures and family gatherings. Benefit from a main level office for productivity, a formal dining room for special occasions, and a cozy family room complete with a gas fireplace for those chilly evenings. A large mudroom off the double car garage enhances convenience for busy households. Plus, the expansive master bedroom retreat offers a private escape for the head of the household. Step outside to your fully fenced backyard, perfect for outdoor gatherings or tranquil relaxation. This townhome truly has it all—space, style, and 9-foot ceilings on the main level. This home exudes a sense of spaciousness and luxury. Don’t miss out on the opportunity to make this your own. Discover the endless possibilities awaiting you in Waterdown where you are steps away from parks, schools, public transit and minutes to shopping, restaurants, GO and major highways. (id:37703)
RE/MAX Escarpment Realty Inc.
123 Bowness Road Nw
Calgary, Alberta
Turnkey opportunity business boasts a strong reputation ! This pizza is a thriving, standalone pizza business an established solo brand with no franchise ties, offering limitless potential for growth. This pizza store has excellent online ratings, reflecting the high quality of its food and exceptional customer service. This pizza store has loyal customer base. Don't miss your chance to own a SLICE of SUCCESS.. (id:37703)
Century 21 Bravo Realty
6, 38261 Range Road 261
Rural Red Deer County, Alberta
ABSOLUTELY STUNNING ....10 MINS AWAY FROM RED DEER.....WITH PAVEMENT TO THE DOOR! The definition of "the full package". Every inch of this walkout home has been fully renovated in 2014. This home is fully finished 3634 sq. ft. It has a low maintenance Stucco exterior complimented with stone frontage along with an attached 3 car garage that is all surrounded by 1.61 acres of private treed yard. You come in and are welcomed with a large, vaulted entrance leading into a beautiful kitchen boasting rich dark cabinets, eat up bar, tiled backsplash and floor, upgraded fixtures, and all stainless appliances have been recently replaced including the gas stove. The kitchen looks onto the large dining room and living room with vaulted, open beam ceiling, gas fireplace and huge windows allowing tons of natural light. This area walks out onto an expansive deck with a cook kitchen, this decks looks out over a lower tier deck with a hot tub. The entire deck area in the back has overhead radiant heaters to extend the BBQ and outside entertaining season. This entire outdoor space space looks to the east over the river valley, the horse shoe pits and fire pit area!! Then continuing on the main floor there are 2 large main level bedrooms and a 4 piece main bathroom. When you walk upstairs right at the top of the stairs is a huge master bedroom with 2 walk-in closets, one MASSIVE "HER'S" with tiled makeup counter with sink and tons of built in cabinets and a second "HIS" and gorgeous spa type ensuite with double rain head, tiled steam shower. Another family room with built-in wine fridge and bar, speakers, and full workout gym with vaulted ceilings, this finishes off the upstairs. Head downstairs to a fully finished walkout with large family room, bedroom, office, full bathroom, tons of storage, 2 furnaces and 2 A/C units. The triple car garage is beautiful....fully finished with epoxy speckled floor, drain, heat, and a complete wash bay for all your toys, pets or vehicles. Enjoy the r ear yard with awesome views, mature trees, toboggan hill, and gorgeous low maintenance flower beds. On the North side of the house is an extra parking for your RV, boat, or trailer. This property has it all, including pavement to the door! (id:37703)
Royal LePage Lifestyles Realty
Bsmt - 16 Nicholas Drive
St. Catharines (462 - Rykert/vansickle), Ontario
Located in one of the most desirable & safe neighborhoods of St. Catharines. One of a kind renovated spacious 2 bdrs, Open concept Kitchen overlooking living & dining Rooms & 4 piece Bath. Bsmt with private separate entrance, separate laundry & one parking spot on driveway. Quiet residential area, 5 mins to Brock university & new hospital & Public trans: 1 parking. **EXTRAS** Kitchen includes, fridge, stove, dishwasher, and microwave. Washer and dryer. and parking. Close to bus routes. Plus 40% of all utilities. (id:37703)
Century 21 Leading Edge Realty Inc.
49 Kenmir Avenue
Niagara-On-The-Lake (105 - St. Davids), Ontario
Escape to this lavish retreat located in the prestigious St. Davids area. This luxurious home offers a break from the city hustle, inviting you to indulge in tranquility and sophistication. No expense spared in creating this custom-built 4bdrm, 5 bath estate home. Over 4,100 sqft boasting high-end finishes throughout. Grand entrance, adorned with Italian marble, features nine ceilings on the main floor w/private office. A gourmet chef's kitchen, w/professional-grade built-in appliances, custom cabinetry, pantry, & island/breakfast bar open to dining area. The exquisite great room w/marble feature wall, gas FP, and in-floor/in-direct lighting. Wall-to-wall sliding doors lead to 12x40 stone/glass deck, offering incredible north views. The second level boasts 3bdrms each w/WIC & ensuites. Revel in the comfort of the primary suite, 10 vaulted ceilings, custom WIC, luxurious 6pc ensuite, dual vanities, designer soaker tub & shower. Lower level is an entertainer's dream w/theatre, wine cellar, wet bar w/keg taps & 4th bdrm w/ensuite. A full W/O leads to an outdoor patio w/built-in Sonos, 6-seater MAAX spa tub, & Trex decking w/privacy screening. Enjoy the convenience of a 2-car garage. Professionally landscaped yard w/in-ground irrigation. Surrounded by famed, picturesque vineyards, historic NOTL Old Town & 8 different golf courses within a 15-min drive. Easy access to QEW, HWY 405 & US border the perfect city escape. (id:37703)
Royal LePage Burloak Real Estate Services
912 - 8111 Yonge Street
Markham (Royal Orchard), Ontario
Spacious 3 Bedroom In The Prestigious Thornhill Gazebo. All Inclusive Cable and Internet. Fantastic Layout With Large Balcony And Huge Laundry Room With Great Storage. Fantastic views. Many Shops, Restaurants, Transit Nearby. All Inclusive, Including Cable TV and Internet. In A Fantastically Managed Building. You Will Love To Live Here. One Parking And One Locker Included. This can be your forever home. Do not miss out! (id:37703)
RE/MAX Ultimate Realty Inc.
Part 1 Charlotte Street W
Port Colborne (878 - Sugarloaf), Ontario
Adjacent to 211 Charlotte St. This rare buildable vacant lot is nestled in the sought-after Sugarloaf District of Port Colborne, offering the perfect opportunity to create your custom home. Enjoy a prime location just steps from the marina, parks, and the vibrant downtown with its charming shops and restaurants. Don't miss this chance to live in one of the cities most desirable neighborhoods! (id:37703)
RE/MAX Niagara Realty Ltd
V/l Morningstar Road
Niagara Falls (224 - Lyons Creek), Ontario
This 11.45-acre parcel of vacant land is conveniently located near the intersection of Sodom Road and the Q.E.W., offering easy access while maintaining a peaceful, natural setting. Primarily treed, the property provides a variety of potential uses, whether you're considering a building lot or seeking a private retreat.Please note, the development potential of this property is subject to the buyers own due diligence. All interested parties are encouraged to verify zoning, access, and any other land use requirements with the municipality or relevant authorities. (id:37703)
Royal LePage Nrc Realty
2135 - 7161 Yonge Street
Markham (Thornhill), Ontario
Excellent Location At Markham Thornhill! One Bedroom W/Unobstructed West View ~563 Sq. Ft. Plus Huge Balcony! Lot Of Sunlight! 9' Ceiling! Laminate Floor Thru-Out! Brand New Modern Kitchen W/Granite Counter Top! Direct Indoor Access To Shopping Mall/Supermarket/Medical Office/Retail Stores/Salons/Cafe & More! Great Amenities! 24Hr Concierge! Indoor Pool! Gym! Party Rooms! Guest Suites And So Much More! Move-In-Condition! **EXTRAS** All Existing: Window Coverings & Blinds, S/S Fridge, S/S Stove, S/S Built-In Dishwasher, S/S B/I Microwave W/Exhaust, Stacked Washer & Dryer. ( One Underground Parking )2- chandeliers in family room & kitchen area, will be replace with builder fixture. The brown cabinet in the laundry room, and white closet in the bedroom are belong to the owner. (id:37703)
Homelife/bayview Realty Inc.
216 Whiteview Road Ne
Calgary, Alberta
Welcome to this fully renovated yet another designer home this time in the desired community of Whitehorn. This property is located on a huge oversized corner lot, it includes a massive garage and a large backyard. Detached 4 level split comes with illegal suite, perfect for living up and renting down, or rent both. Inside you will find 6 bedrooms, 3 full 4 pc washrooms, 2 living rooms , 2 kitchens, and separate laundries. As you enter, you will be welcomed with an open concept huge living, upgraded kitchen, dining, and separate laundry. On the left stairs the take you to second floor, where you will find a 4 pc washroom, 3 bedrooms, master bedroom has its own separate 4 pc ensuite washroom. Lower third level has a nice recreation room with an elegant feature wall which has a beautiful wood burning fire place, wet bar, full 4 pc washroom and a bedroom. Also, a passage to Oversize double garage, and separate entrance, last level basement has a new kitchen, laundry, and two bedrooms. Conveniently located near several schools and within walking distance to numerous parks, transit, and every amenity you could ask for! This property is a 5 minute drive to the always popular Village Square Leisure Centre, Peter Lougheed Hospital, Sunridge Mall, and all major roads, an rare excellent location to find, thx for showing and enjoy........ (id:37703)
Real Estate Professionals Inc.
1463 Hwy 7a
Kawartha Lakes (Bethany), Ontario
A 2-Storey home nestled on a generous lot with stunning rural views, offering a serene retreat from city life, country charm meets comfort. Featuring 4 bedrooms and 2 bathrooms, this home is perfect for families or those seeking peaceful living. The kitchen boasts modern appliances and plenty of storage, flowing into a cozy living area with natural light streaming through large windows. Step outside to enjoy the expansive yard perfect for gardening, outdoor activities, or simply soaking in the tranquility. Conveniently located close to schools, local amenities, and Hwy 407 for easy commuting. Experience the best of small-town living in a home that combines comfort, convenience, and natural beauty.This home offers an excellent opportunity for a work-from-home business, such as an accounting office or similar setup, with a secondary main floor entrance providing convenient access. **EXTRAS** updated plumbing, updated electrical, updated windows, updated furnace, portable garage in driveway, 2 Washers, 2 Dryers, Dishwasher, Fridge, Stove, Micro-range Hood, Dry & Chest Freezers (Bsmt), Shelving (Basement), Full Fridge & Freezer (Mudroom), Window AC, Tent with Shelving & Hot Tub (Backyard), Tent (Driveway), Hot Water Tank & Furnace (2020) (id:37703)
Keller Williams Energy Real Estate
504 1255 Broad Street
Regina, Saskatchewan
Welcome to this stunning 1,695 sq ft warehouse condo, ideally located near the heart of downtown. As you step inside, you’ll immediately notice the expansive hallways, soaring ceilings, and the timeless charm of original hardwood flooring, all contributing to the rich character of this historic space. The spacious living room features large windows that flood the space with natural light, offering versatility in furniture arrangements and seamlessly flowing into the open dining area. The heart of this home is its impressive kitchen. Completely upgraded, it includes a large island with an instant hot/cold water dispenser, under-mount stainless steel farmhouse sink, and sleek granite countertops. High-end appliances, such as a double dishwasher, dual wall ovens, a 6-burner gas cooktop, and a stainless steel pot filler, make this kitchen perfect for those who love to cook and entertain. The master bedroom is generously sized and features an oversized closet. Across the hall, the secondary bedroom is cozy and well-lit, while the 4-piece bath offers a serene retreat. A guest bathroom, laundry area, and ample storage options complete the main level. Unique to this home is the second-storey loft, accessible by a private stairwell, which leads to a rooftop deck on the 6th floor—an exclusive outdoor oasis perfect for relaxing or entertaining while enjoying panoramic views of the city. This unit also boasts direct, private access to the rooftop deck, a rarity in the building, and a skylight that floods the space with natural light. The entire condo features beautifully maintained hardwood floors that add rustic luxury and historical charm. For added convenience, the condo includes a single garage, ensuring plenty of space for all your belongings. This exceptional condo combines the best of historic character with modern luxury—truly one of a kind. (id:37703)
RE/MAX Crown Real Estate
1776 Big Bay Point Road
Innisfil, Ontario
ENDLESS POTENTIAL IN A HIGH-GROWTH AREA! This home is nestled on just under an acre of land. Positioned on a generous 140’x304’ lot with RR zoning & holds significant development potential. The delightful exterior boasts a U-shaped driveway, a double-car garage & landscaped gardens. Providing a sense of privacy, the property showcases 16 varieties of mature trees. This home enjoys an optimal location, conveniently close to Barrie, yet benefits from Innisfil's low taxes. Nearby attractions include golf courses, Friday Harbour, parks & Wilkins Beach. Inside, modern comfort is ensured with laminate floors & an updated kitchen, while the living room with a w/o connects to the expansive backyard. A sunroom offers picturesque views of the surrounding forest & the backyard is a haven with winding trails & a charming koi pond. For hobbyists, a 12’x16’ shed equipped with 60 amp service adds practical appeal. This #HomeToStay is a must-see! (id:37703)
RE/MAX Hallmark Peggy Hill Group Realty Brokerage
#2 51504 Rge Road 264
Rural Parkland County, Alberta
Private 2163 sqft spacious custom 2 storey home, nestled on 3.31 Acres in a quiet cul de sac. Walk out basement, rap around deck, vaulted ceilings, 4 bedrooms, 3 bathrooms, oversized heated attached garage, with beautiful views surrounded by pastures and trees only 12 mins to Edmonton, 10 mins to Devon. The home has a gas fireplace and woodburning fireplace. The property is fully fenced with a pond and a horse shelter. The custom drilled well allows access to fresh water year round, with over 600 gallons. The home is equipped with an updated filtration system softener & pressure tank. Built in filter system in the kitchen for drinking water. Lot of updates done, new roof with 30 years warranty(2022), septic tank, pipes, new pump & alarm (Nov 2024). Furnace cleaning was done (Nov 2024),new flooring in walkout basement (Jan 2025). A firepit is nearby the house, lots of space for entertainment. (id:37703)
Century 21 All Stars Realty Ltd
13 Lowell Street S Unit# Basement
Cambridge, Ontario
$1899.00 All Inclusive - Available Immediately! Sought after East Galt location for this basement bungalow apartment. Two bedrooms, one bathroom. Insuite laundry. One parking spot. No pets. Rent is inclusive and includes heat, hydro and water. (id:37703)
Royal LePage Wolle Realty
2087 Fairview Street Unit# 1001
Burlington, Ontario
For more info on this property, please click the Brochure button below. Welcome to Paradigm, one of Burlington’s most sought after Luxury condominiums with state of the art amenities and GO transit right at your door step. This Beautiful upgraded Balance model is almost 700 sqft and offers 2 bathrooms, a spacious master bedroom with ensuite. The den has a large window, and could easily be used as a 2nd bedroom, large home office, or workout space. This rare layout provides lots of natural lighting, floor to ceiling windows, and a custom built-in stone surround electric fireplace. The living room, Den, and Master all overlook the oversized balcony that provides amazing North, East and south views. 1 Underground parking spot & locker included. Paradigm amenities include, 24 hour Concierge, indoor pool with hot tub, sauna, indoor and outdoor fitness, basketball court, guest suites, kids play room, dog park & dog wash area, party room, movie / media theatre room, underground visitor parking and all within walking distance to Walmart, and the downtown core. (id:37703)
Easy List Realty Ltd.
675 Queen Street S Unit# 115
Kitchener, Ontario
Great open style office space at the Access business centre. 8 separate offices open space for bullpens . high ceilings with large windows and all utilities are included in the T.M.I (id:37703)
RE/MAX Twin City Realty Inc.
85 Danzatore Path Unit# 98
Oshawa, Ontario
Location, Location! 4 Year Old spacious Condo Townhouse has 4+1 Bedroom and 3 bath. Amazing opportunity for 1st time home buyer, a family home or for an Investor Superb floor plan, Open Concept, 9' smooth ceiling in kitchen and LR/DR area, Kitchen has S/S Appliances, stone counter, Dining area walkout to deck. Prim Room has 4pc ensuite, All Bedrooms have window and closet. Direct access to Garage, Walk-out basement has Recreation Room can be used as a 5 bedroom. Minutes to The University of Ontario Institute of Technology and Durham College, Easy Access to 407,Hwy 401, Close to Costco and many other shopping. This property shows beautifully and is ready to be your next home or investment! (id:37703)
RE/MAX Excellence Real Estate Brokerage
24 Marilyn Drive Unit# 204
Guelph, Ontario
Welcome to Unit 204 at 24 Marilyn Drive – A Perfect Blend of Comfort and Convenience! This 2-bedroom, 2-bathroom condo features an open layout with large windows that fill the space with natural light, highlighting the beautiful hardwood floors and modern finishes. The kitchen boasts stainless steel appliances, granite countertops, and ample cabinet space. The spacious living and dining areas are perfect for relaxing or entertaining. Highlights include in-suite laundry, a generous primary bedroom with a 4-piece ensuite, a second bedroom, exclusive parking, and a storage locker. The building offers a fitness center, library, party room, and beautifully landscaped outdoor spaces. Located minutes from shopping, parks, schools, and transit, this move-in-ready condo offers the perfect balance of style and convenience. (id:37703)
RE/MAX Real Estate Centre
370 Stonehenge Drive Unit# 9
Ancaster, Ontario
Absolute Gem!! 3 bedroom, 4 bathroom Townhome!! With No Neighbours behind!! Bright, Spacious Layout, Open Concept Living & Dining Room, Stunning Pre-Engineered Hardwood Floors!! Lovely Kitchen with Granite counters, backsplash, breakfast bar, porcelain tiles & Stainless Steel Appliances! Lots of Counter space!! Walkout to your Own Backyard Oasis with a beautiful deck! Renovated Powder Room !Oak stairs! Large Master Bedroom with His & Her closets, Renovated 4 piece Bath with His & Her sinks & Stunning Glass Shower, Main bath with His & Her sinks, Spacious bedrooms. Upper Laundry with sink! Finished Basement With Large Recreation Room & Game Room plus a 2 Piece bath!! Entrance to Garage from home! Great Home For Entertaining! Lots of Visitor Parking!! Fantastic Location!! Close To Everything Of Importance, Shopping, Dining, Schools, Recreation Facilities, Parks & Hwy's!!! All this located in the well sought after Meadowlands area! Just move in and Enjoy!! Wow!! (id:37703)
Right At Home Realty Brokerage
129 East 22nd Street Unit# 2
Hamilton, Ontario
Welcome to 129 East 22nd. Your new home is located in a safe, quiet, prime neighbourhood surrounded by fantastic & friendly neighbours & within close distance to transit, restaurants, grocery stores, fitness centres & more. The 2 generous-sized bedrooms all have ample closet space, so no more excuses for unorganized areas. Forget that plain boring sandwich and enjoy cooking again with your beautiful all-new modern kitchen with soft close hinges, stone countertops, brand new stainless steel appliances including a stainless fridge, self-cleaning stainless, flat top stove & high efficiency, super quiet stainless dishwasher. UTILITIES: Heat and water included. Hydro separately metered and paid for by the tenant. PARKING: included. AVAILABLE: immediately. (id:37703)
RE/MAX Escarpment Realty Inc.
2325 Victoria Avenue Unit# 504
Vineland, Ontario
Get away to your very own vacation spot in the heart of wine country. Enjoy swimming, fishing, hiking and relaxing, while the young ones explore the playground and splash pad. Take a trip to Niagara Falls, the golf course or a winery- all of which are just minutes away! The 2-bedroom resort cottage at Net Camping Resort located on Sixteen Mile Creek was designed for relaxation with a beautiful covered porch. This Northlander POPLAR model is equipped with full-size appliances such as a fridge, stove, and microwave. Amenities include fishing, two swimming pools, a splash pa, trails, and an arcade room. (id:37703)
Royal LePage State Realty
0 Erie Street N
Selkirk, Ontario
Rare “Hard to Find” residential building lot located on the northern outskirts of Selkirk - a quaint, friendly Village near the banks of Lake Erie - oozing with nautical charm - 40/50 minute commute to Hamilton, Brantford & 403 - 15 minutes east of Port Dover's popular amenities. This rectangular shaped 0.55 acre lot offers 174.70 feet of Haldimand Road 53 frontage includes a gentle, flat terrain abutting open farm fields providing several prime building site locations for your “Dream Rural Home”. Enjoys close proximity to the Kirk's downtown shops/eateries with Erie beaches & Hoover's Marina/Restaurant less than 10 minutes away. Buyer and/or Buyer’s Lawyer to complete their own investigations re: verifying zoning, road entry with MTO and attaining of required building permits with all relevant levels of government. Buyer shall be responsible for costs associated with all building permits & developmental/lot levie & possible HST. Telephone, Hydro & Natural gas is located at/near the property lot line. Buy now & plan your Spring build! (id:37703)
RE/MAX Escarpment Realty Inc.
16 Concord Place Unit# 644
Grimsby, Ontario
Upscale Lakefront Living! Rarely offered Builder's Model Suite with $50K in gorgeous upgrades! Elegant 2 Bed, 2 Bath plus Den with Lake views in the award winning AquaZul Waterfront Condominiums. Open-concept design, 10' ceilings, floor-to ceiling windows & 1,172 SqFt of total living space with an expansive N.E. facing balcony; perfect for Dining & Lounging. Fabulous gourmet Kitchen w/Quartz Island, custom cabinetry, S/S Appliances, Quartz backsplash & under cabinet lighting. Large Primary Suite w/w-i closet & luxe 4pc Ensuite with frameless walk-in shower, stunning glass feature wall & double vanity. Spacious 2nd Bedroom w/floor to ceiling windows. Stylish second (4pc) Bath. Generous Great Room w/laminate wood floors, floor to ceiling windows & w-o to huge Balcony w/glass railings for spectacular seasonal entertaining. 2 u.g. Parking. Aquazul is designed with opulent style & 5-star Resort style amenities: outdoor Pool w/Cabanas, BBQ areas, Club Room w/fireplace & Terrace, Fitness Centre w/Lake views, Billiards, Media Room, Visitor Parking and much more! Poised on the shores of Lake Ontario amidst the beauty of Wine Country & on Grimsby’s $5 Million revitalized Lake Shore. Steps to Grimsby Waterfront Beach Park & Trail and the unique shops & restaurants of charming Grimsby on the Lake. Close to transit, highways & 2 minutes from the new GO train station in the works. AquaZul will be like living at your own resort, & it’s all just outside your front door. Just move-in & enjoy! (id:37703)
RE/MAX Escarpment Realty Inc.
69 East Main Street Unit# 301
Welland, Ontario
Beautiful one bedroom apartment in a convenient Welland location! With plenty of access to public transit and the Welland Canal just steps away, 69 East Main Street offers an ideal location for both commuters and work from home professionals. This well maintained apartment enjoys plenty of natural light throughout the daytime. The kitchen boasts lightly used appliances and a sleek backsplash. The large living room is perfect for both unwinding and entertaining. Coin operated laundry is located in the basement. No assigned parking is available, however there are plenty of free and paid alternatives within the immediate area. Tenant to pay heat & hydro. (id:37703)
Real Broker Ontario Ltd.
112 King Street E Unit# 1104
Hamilton, Ontario
Luxurious Condo Living at The Royal Connaught – 112 King St E, Unit 1104 Discover upscale living in this stunning 1-bedroom + den condominium located in the historic Royal Connaught, a beautifully renovated 13-storey gem in the heart of downtown Hamilton. This elegant residence offers breathtaking panoramic views of the city skyline and Lake Ontario, perfectly positioned between the Niagara Escarpment and the Waterfront Trail. With convenient access to the 403 and just a short stroll to the Art Deco-inspired GO Station, commuting to and from Toronto’s Union Station is a breeze. Live at the center of it all! You’ll be steps from Hamilton’s cultural hotspots like the First Ontario Place, and Jackson Square Shopping Mall. The neighborhood also includes the Hamilton Farmers’ Market and professional AHL hockey at First Ontario Centre. For healthcare professionals or students, local hospitals and McMaster University are easily accessible via the main transit route. This unit comes with one locker and one parking spot. Explore the video tour and photos to envision your new home. Status certificate available upon request. Don’t miss this opportunity to enjoy the best of luxury and location in downtown Hamilton! (id:37703)
Royal LePage Macro Realty
500 Green Road Unit# 705
Stoney Creek, Ontario
WELCOME TO FURNISHED 3 BEDROOMS and 2 Baths. Introducing 500 Green Road Unit #705, an extraordinary condominium nestled within the highly regarded Shoreliner building! This remarkable 3-bedroom residence provides a luxurious resort-like living experience by the beautiful shores of Lake Ontario. Enjoy the convenience of a location that provides easy access to everything one may need in their daily life. Prepare to be enthralled by the stunning lake views that grace each room, embracing breathtaking sunrises and sunsets. The 36' balcony affords ample space for relaxation, while the Shoreliner building presents a host of impressive amenities, including outdoor BBQ areas, a heated In-ground swimming pool, sauna, gym, whirlpool, car wash, and a full workshop. Unit #705 boasts an open and inviting floor plan that cater to your every need. Spacious bedrooms, a 2-piece ensuite, and a walk-in closet provide ample storage and comfort. The eat-in kitchen is perfect for culinary delights, while the great room features true hardwood floors, creating a warm ambience, INCLUDES DINING RM SET. Ideally suited for families, retirees, work-at-home executives, snowbirds, artists, and those seeking a stress-free lifestyle, this unit embodies versatility. Immediate occupancy is available, Short term is available too . inviting you to embrace a new chapter in a lakeside abode that offers a million-dollar view and beyond. (id:37703)
RE/MAX Escarpment Leadex Realty
500 Green Road Unit# 705
Stoney Creek, Ontario
WELCOME TO 3 BEDROOMS and 2 Baths. Introducing 500 Green Road Unit #705, an extraordinary condominium nestled within the highly regarded Shoreliner building! This remarkable 3-bedroom residence provides a luxurious resort-like living experience by the beautiful shores of Lake Ontario. Enjoy the convenience of a location that provides easy access to everything one may need in their daily life. Prepare to be enthralled by the stunning lake views that grace each room, embracing breathtaking sunrises and sunsets. The 36' balcony affords ample space for relaxation, while the Shoreliner building presents a host of impressive amenities, including outdoor BBQ areas, a heated In-ground swimming pool, sauna, gym, whirlpool, car wash, and a full workshop. Unit #705 boasts an open and inviting floor plan that cater to your every need. Spacious bedrooms, a 2-piece ensuite, and a walk-in closet provide ample storage and comfort. The eat-in kitchen is perfect for culinary delights, while the great room features true hardwood floors, creating a warm ambience, INCLUDES DINING RM SET. Ideally suited for families, retirees, work-at-home executives, snowbirds, artists, and those seeking a stress-free lifestyle, this unit embodies versatility. Immediate occupancy is available, inviting you to embrace a new chapter in a lakeside abode that offers a million-dollar view and beyond. (id:37703)
RE/MAX Escarpment Leadex Realty
11 Robert Street Unit# 603
Hamilton, Ontario
**GET ONE MONTH OF FREE RENT AND A FREE LOCKER FOR A YEAR ON A 12-MONTH AGREEMENT** Live in the popular James Street North community at the brand new 11 Robert apartment building! Every unit in the building has a balcony! These beautiful never-lived-in units seamlessly blend contemporary design with top-of-the-line finishes. The kitchen comes fully equipped with stainless steel appliances, quartz countertops, and ample cabinet space ideal for everyday living and entertaining. Storage lockers are available for an additional cost. Only 28 units in the building total makes for a very quiet living experience, with the city’s best restaurants and shopping at your doorstep. (id:37703)
Real Broker Ontario Ltd.
530 North Service Road Unit# 4
Grimsby, Ontario
Fantastic opportunity to operate your own medical spa in this growing Grimsby-On-The-Lake location. Turn-key operation available. Beautiful decor with two designated rooms for spa services. You may also operate a different business (Office, Medical, etc.) in this diverse commercial plaza. Many opportunities with great highway exposure and proximity to many amenities and future development. (id:37703)
Royal LePage State Realty
117 Main Street W
Norwich, Ontario
Great 4-plex in town of Norwhich. Units are very well maintained, separate hydro meters, boiler just replaced. All 2 bedroom units, retrofitted, ample parking, coin washer and dryer. Rare find at this price! (id:37703)
Century 21 Heritage House Ltd
172 Eighth Street Unit# 310
Collingwood, Ontario
Welcome to Suite 310 at The Galleries, a highly sought-after condo building in the heart of Collingwood! This rare two-bedroom, two-bathroom suite offers an oversized underground parking spot right next to the elevator, a locker, and a host of amenities. Enjoy the convenience of in-suite laundry, a welcoming lobby, elevators, a sauna, gym, party room, library, and a guest suite. Condo fees include heat, A/C, water, and sewer, with residents responsible for hydro, cable, and internet. This spacious suite features quartz countertops, hardwood flooring, an updated bathroom vanity, and a brand-new wine cooler/bar fridge. Ideally situated near a bus stop, downtown shops, restaurants, parks, and trails, this condo offers both accessibility and convenience. Some photos have been virtually staged. Book your showing today! (id:37703)
One Percent Realty Ltd. Brokerage
55 Ontario Street Unit# B4
Milton, Ontario
Fantastic Hair Salon in business for 23 Years! Situated in a Prime location for repeat clientele and foot Traffic. Features 7 Hair Stations and Salary Employees. Buyer gets added Bonus of keeping Salon Name. Owner willing to stay on for Transition of business and employment. Your not just buying a business, your buying a priceless atmosphere that's been built on 23 years of relationship building with clients! (id:37703)
Royal LePage Signature Realty
4035 Aurora Road
Whitchurch-Stouffville, Ontario
Ultimate Lifestyle For Your Family In A Rural Setting Next To The City, Stunning Building Lot Approx 6 Acres, 200 X 1320 Feet Surrounded By Mature Trees, within mins from the 404. Build Your Dream Estate With Unparalleled Privacy, Lush Trees Provide Inspiration And Backdrop For A Unique New Build. Full Drawings Prepared For A 5,500 Sq.ft. Above Grade Modern Masterpiece And Can Be Modified To Your Taste, Conveniently Located Close To All Amenities And Minutes To Hwy 404 & 407. Original Bungalow has been Demo'd. Floorplans Attached. **EXTRAS** Incredible Location To Build Your Idyllic Luxury Modern Dream Home, Sale Includes All Existing Drawings and Reports. Reports and drawings are submitted and just waiting on the final Building Permit once development fees have been paid. (id:37703)
Century 21 Leading Edge Realty Inc.
202 - 111 Echo Drive
Ottawa, Ontario
A distinguished address meets light-loving architecture in this one of a kind home. Canal One Eleven is a private enclave centered around concierge services and five-star amenities; an indoor pool, fitness center, indoor squash/pickleball courts, rooftop tennis court, sauna and hot tub. In unit, extraordinary harmony is achieved between old and new, blending traditional materials with contemporary living - walnut and quartz, a modular layout that guarantees flexibility via sliding doors - what a wow factor! Every inch has been updated with a fine hand - from electrical, plumbing and HVAC, to timeless finishes like gleaming hardwood, cabinetry and sliding frosted doors. A one-of-a kind vantage where the city's best neighbourhoods are all a few minutes away - walk, bike, or drive to the Glebe, the Byward Market, Old Ottawa South, Parliament - the city is yours to explore. A quick commute to work is scenic but why would you ever want to leave? Don't wait, see it today! (id:37703)
Royal LePage Team Realty



