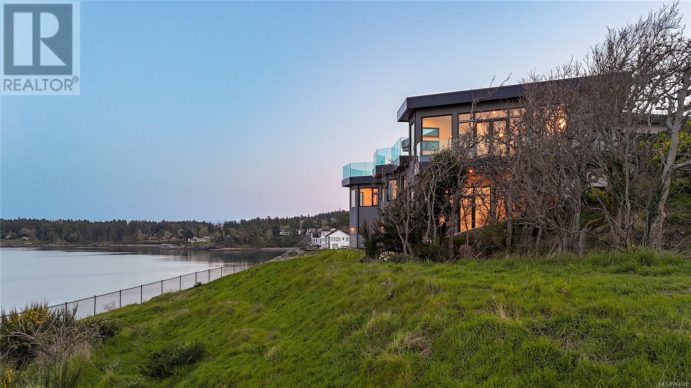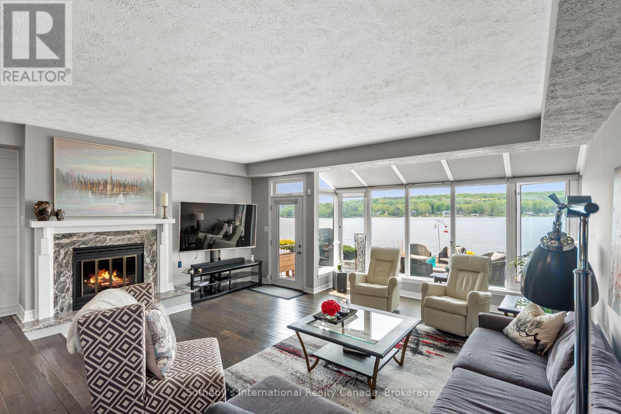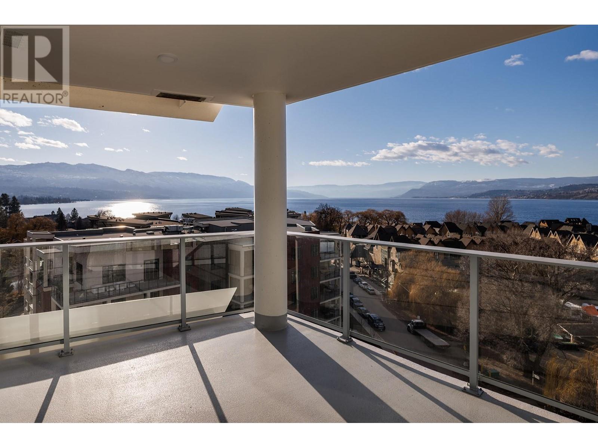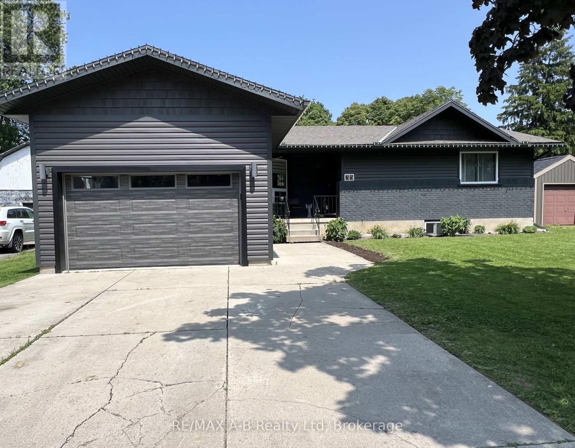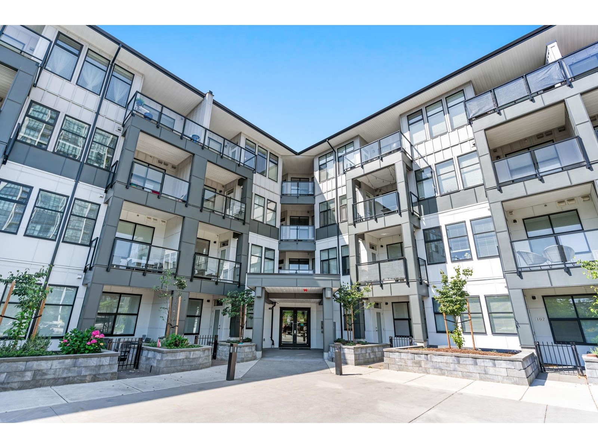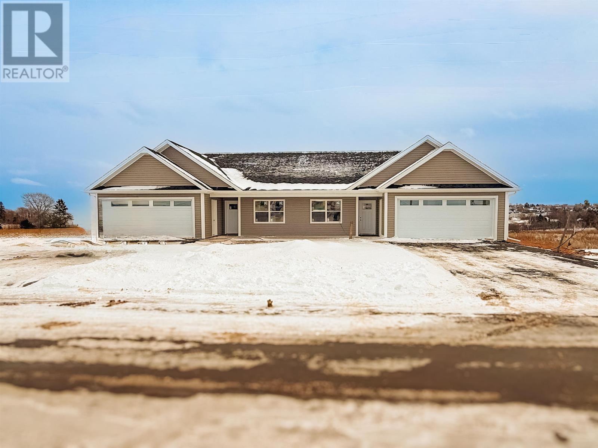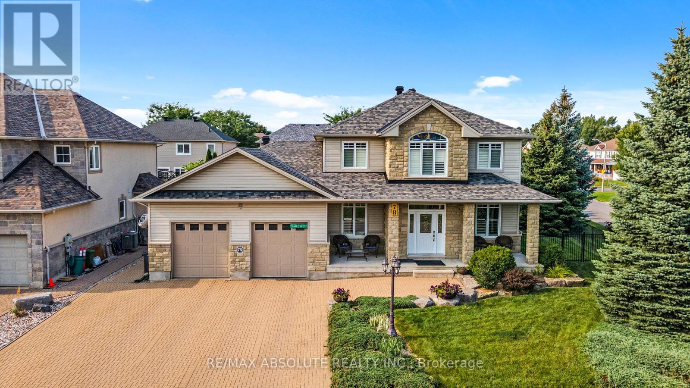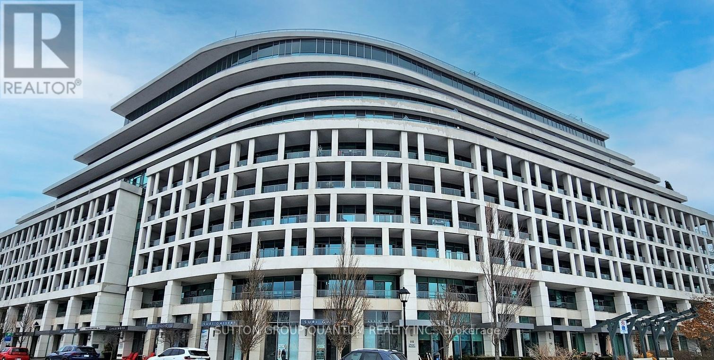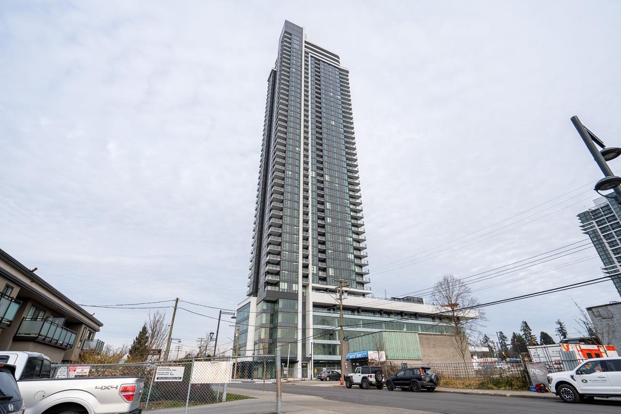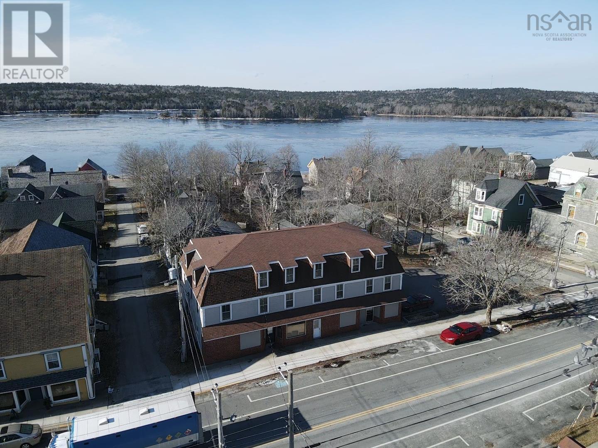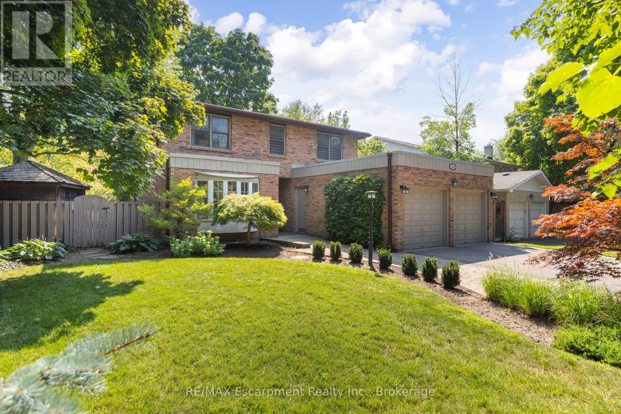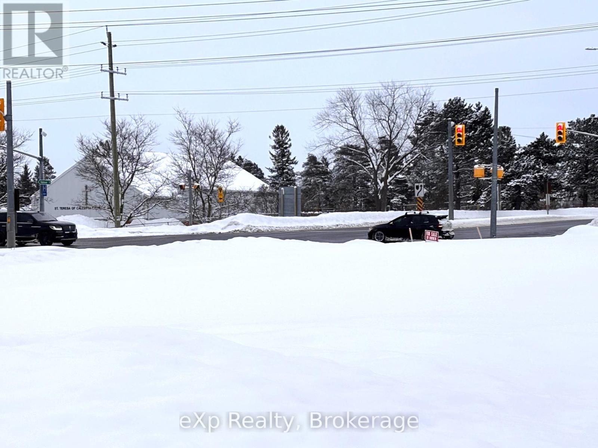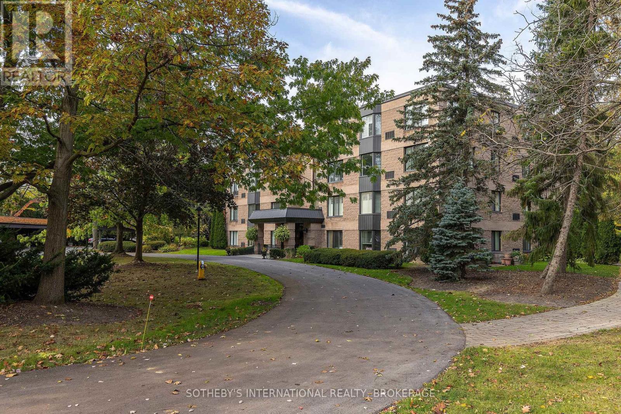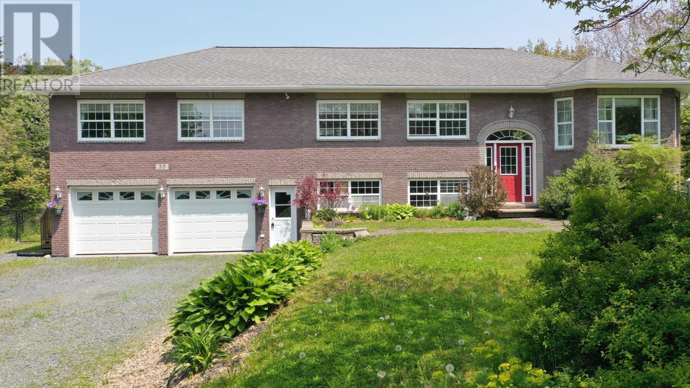4351 Gordon Head Rd
Saanich, British Columbia
Introducing this just completed modern abode, a testament to unparalleled oceanfront opulence in the heart of Saanich's revered Arbutus neighbourhood. As you approach this iconic perch, located on the east side of the Saanich peninsula, you are immediately embraced by the breathtaking beauty of the Pacific Northwest. This residence spans over 5,000 square feet of exquisite living space, tailored to those with discerning tastes. Every corner of the house offers a visual feast – be it the historic Ten-Mile Point of Victoria to the south, the enchanting Gulf Islands to the north, or the picturesque San Juan Islands to the east. The backdrop of the Cascade mountain range further accentuates the visual spectacle, promising a living canvas that evolves with every passing hour. The home's design is intentional, marrying function with aesthetic appeal. At the epicentre is an open-concept kitchen, ensuring that whether you're dining, entertaining, or simply relaxing, the mesmerizing ocean views remain within sight. In addition to an enviable open-concept living/dining room, three bedrooms find their home on the main floor, two accompanied by luxurious ensuites. Conveniently, double attached plus double detached garages also ensure comfortable entry to the home and plentiful protection for vehicles. Descending to the lower level, beyond an additional living room ideal for numerous guests, a lavish primary suite greets you – its walk-in closet and spa-inspired ensuite epitomizing grandeur. This level also houses an additional bedroom, and a dynamic fitness/recreation area, catering to a life of leisure. Perched on a 1.5-acre lot with 350 feet of frontage, the property promises sprawling outdoor spaces and beckons with the allure of potential pool locations. Yet, the natural wonder doesn't end at the property line. The active marine ecosystem ensures a constant parade of nature's wonders, from majestic orcas to playful otters and a diverse range of coastal birds. (id:37703)
Sotheby's International Realty Canada
55 Salls St
Red Rock, Ontario
Investment Opportunity – The Only Convenience Store in Red Rock! Here’s your chance to own a thriving business in the heart of Red Rock, the town’s only convenience store! It is the only place in town that offers Lottery sales as well. Featuring a variety of stock including everything from fishing lures, toys, trinkets & collectables, snacks, drinks & pizza/takeout food which is a hit with the students across the road! This store has an updated walk-in cooler, natural gas heating, and central air, ensuring a comfortable shopping experience for customers year-round. The building also includes an upper-level 3-bedroom apartment providing additional income or a possible living quarters for a new owner. Don’t miss out on this rare opportunity to own a cornerstone business in a welcoming community. Call today to learn more! Visit www.century21superior.com for more information. (id:37703)
Century 21 Superior Realty Inc.
10 - 8 Beck Boulevard
Penetanguishene, Ontario
Welcome to Tannery Cove, Penetanguishene's exclusive waterfront townhouse community, where maintenance-free living meets the allure of waterfront living. This impressive 2,550 sq ft townhouse boasts 2 bedrooms plus a loft, providing ample space for relaxation and comfortable living. With 3.5 bathrooms, convenience and privacy are at the forefront of this property. As you enter the main level, you'll be greeted by an open concept kitchen, dining room, beverage bar and sunken living room with a gas fireplace and solarium. The kitchen features bar seating, a counter-depth Sub Zero refrigerator, stainless steel stove with electric induction stovetop, and microwave, ensuring that every culinary endeavour is met with ease. Walkout to the spacious deck with ample room for seating, BBQing and a convenient retractable awning. The main level also showcases a powder room and an office with storage. On the second level, the primary bedroom features a gas fireplace, a walkout to a balcony that overlooks the water, and a luxurious 5-piece ensuite with jet tub. The second bedroom also boasts its own balcony and 3-piece ensuite. Another full bathroom and a laundry closet complete this level. The third level offers a spacious loft with a vaulted ceiling and skylights. This versatile space features built-in beds and a walkout to the balcony to soak in the breathtaking sunset views. Convenience continues with an attached single-car garage. Take advantage of the pristine shoreline, which is clean, deep, and naturally beautiful. Situated in a desirable location, this property is in proximity to downtown, Dock Lunch, Discovery Harbour, a dog park, schools, community center, shopping center, golf courses, fishing spots, scenic trails, & marinas. NEW FURNACE July 2024. **EXTRAS** Condo Fees Cover Essential Amenities Such As The Dock Slip (With 30 Amp Service And Water Hookup for a boat up to 40 feet), Swimming Pool, Ground Maintenance & Snow Removal, Building Insurance, Common Elements (id:37703)
Sotheby's International Realty Canada
5 15833 26th Avenue
Surrey, British Columbia
Discover urban living at its finest at The Brownstones, a fantastic boutique complex nestled in the heart of the action. This inviting 4 Bed, 2 Bath home boasts its own gated front entrance & a charming garden area, providing a sense of suburban tranquility. With no renovations necessary, you can simply move in and relish the comforts of home! The main level features elegant engineered hardwood floors, while the spacious & sunny kitchen is equipped w/ stainless steel appliances. Retreat to the generous master suite, complete w/ a walk-through closet & ensuite, offering a private oasis. The expansive rooftop patio is being fully upgraded w/ premium Trex decking, new vinyl fencing, gates, siding, gutters, & more-perfect for summer entertaining. Conveniently located across from shopping, rest (id:37703)
3699 Capozzi Road Unit# 909
Kelowna, British Columbia
If you only view one unit in this outstanding complex, MAKE IT THIS ONE! Located in the heart of Kelowna's Lower Mission, Aqua Waterfront resort offers vacation-inspired living at your door step with world class amenities and timeless style. When you enter the 9th floor unit, you are overwhelmed by the phenomenal unobstructed south/southwest lake and valley views framed by oversized windows. This 2 bedroom, 2 bath private corner unit offers high ceilings, an open concept living space, full sized stackable laundry, quiet top of the line high efficiency heating/cooling system and a generous sized covered balcony. The modern two-toned kitchen area includes a wide french door fridge, a quartz waterfall island, and an under counter 24” wine cooler completes the stylish inviting space. Did we mention the second bedroom has a million dollar view! Aqua’s top of the line amenities include a large 2-storey gym with yoga studio, a generous sized outdoor pool and hot tub area with gathering spaces, an indoor lounge area with co-working space, a pet wash station and an above ground bike storage for easy access. Exclusive opportunity to join the state of the art Aqua Boat Club with a ton of offerings and services. Unit includes a storage locker and one spacious stall with an option to purchase a second. No pet size restrictions! This unit has no unit above. The Aqua Waterfront Resort with its vibrant shops and cafes, world class amenities and one of a kind boat center offers you the lifestyle you deserve! (id:37703)
Century 21 Assurance Realty Ltd
1 - 115 Kinnear Street
Port Colborne (876 - East Village), Ontario
Welcome to 115 Kinnear Street, a charming and well-maintained property situated in a peaceful neighborhood of Port Colborne. This inviting home offers the perfect blend of comfort, convenience, and modern living. This home is move-in ready and perfect for tenants seeking a comfortable and convenient lifestyle. This property is minutes away from the beach, sugar loaf marina, schools, highway, grocery stores and shops. Don't miss the opportunity to make 115 Kinnear Street your next home! Contact us today to schedule your private showing. (id:37703)
RE/MAX Niagara Realty Ltd
39 Oakland Avenue
Welland (772 - Broadway), Ontario
Fully Renovated 4 Bedroom 2 Bathroom 2.5 Storey home in wonderful West Welland located short walking distance to Pupos grocery and Welland River! Beautifully updated from top to bottom featuring updated flooring throughout. Spacious living room open to dining room with walk out to large deck and fully fenced backyard with mature trees. Updated kitchen with under mount sink, quartz counters, tiled backsplash, stainless steel appliances and new cabinetry. 3PC Main floor bathroom with tiled glass shower, beautiful marble flooring. Second level featuring three spacious bedrooms, primary bedroom with walk-in closet and large balcony. Updated 4 PC bath with glass tub/shower. Finished third level perfect as a family room/ playroom/ bedroom with sitting area. Updated furnace, Many updated windows. Quick closing available! (id:37703)
RE/MAX Niagara Realty Ltd
3204 Rd 122
Perth East (Ellice), Ontario
Completely renovated space with new drywall, fiber optics, natural gas, and ample parking. This building is fully AODA compliant with ramp and oversized door & bathroom and security alarm. Have you wanted to open your own art studio, how about a restaurant or retail store, a much needed nursery, your own professional office or even a tavern and everything in between. Great exposure on the corner of Rd 122 & Line 20, nestled in the quaint community of St Pauls. With a recent Zoning change to Special Hamlet/Village commercial zoning it allows permits for a wide range of uses. Maybe it's time to make your dream come true! This is great value - includes heat and hydro!! (id:37703)
RE/MAX A-B Realty Ltd
4205 Cobble Road
Prince George, British Columbia
Here is another opportunity to get a great deal on a new-to-you home with so much potential. Contact your favourite agent today to get your inquiries answered! (id:37703)
Team Powerhouse Realty
406, 810 7 Street
Canmore, Alberta
Step into luxury in this one of a kind 2 storey penthouse with sweeping south facing views of Canmore’s most iconic peaks. You can watch the sunrise above the Three Sisters from the large deck and enjoy the sun all day long as it floods the space with natural light. The open concept kitchen, dining and living area is perfect for entertaining and gathering with family. The kitchen boasts a large quartz island, custom cabinetry and high end SS appliances. Vaulted ceilings, hardwood flooring and the gas fireplace with stone surround lend to a warm, modern-rustic mountain vibe. Relax and turn on the central AC on those hot summer days. A full bathroom and a small bedroom or versatile office space complete the upper level. The lower level is thoughtfully designed to allow for privacy and separation of space with a cozy second living space, two more bedrooms, a full bathroom, and the master retreat. With a private south facing deck and spa-like ensuite you will feel the tranquility and comfort the moment you walk in, in fact you may never want to leave. The Residences at 7th and 7th is a built-green certified boutique development with a collection of 38 luxury townhomes only steps from Canmore’s vibrant Main Street and Bow River pathways. This premier location ensures unobstructed, protected views that safeguard your investment, promising enduring value and future appreciation. Contact your agent for a viewing today! (id:37703)
Maxwell Capital Realty
37 Red Sky Road Ne
Calgary, Alberta
FORMER SHOWHOME. Welcome to this beautiful house with front double garage and lots of upgrades located in a very beautiful community of Redstone. This 5 Bed and 3.5 Bath house is an amazing property to call your dream house. The main floor is designed for both style and functionality, boasting a dream gourmet kitchen complete with stainless steel appliances, a built-in microwave, and ample cabinetry, as well as a large center island, 2 pc bathroom and a large living room filled with natural light. On the upper floor you will find Master Bedroom with 4 pc Ensuite & walk-in closet, three other bedrooms , 4pc bath and laundry room. Illegal basement suite with separate entrance. Don't miss on this exclusive and rare opportunity to call this dreamy home yours. (id:37703)
Five Star Realty
12309 Day Street
Rural Cypress County, Alberta
Stunning Property with Two Fully Renovated Homes Located just off Highway 41A and minutes from Medicine Hat, this picturesque 3.2-acre property features Ross Creek running behind, adding natural charm and tranquility. The property includes two completely renovated homes—perfect for extended family living or a guest house. Both homes were completely gutted in the interior and renovated in 2011 following a flood in 2010, with a berm constructed in 2011 to prevent future flooding. Both homes have no basements, offering easy, single-level living. The main house is 2,860 sq. ft. with 4 bedrooms and 2 bathrooms. The complete renovation in 2011 included flooring, plumbing, electrical, appliances, kitchen, and bathrooms, all replaced except for two switches, which were not replaced. Additional features include a metal roof installed in 2012, hot water on demand installed in 2011, and a furnace and air conditioning replaced in 2011. The washer and dryer were upgraded in 2019. The septic system consists of a tank and field, cleaned out twice a year, and a private well supplies water to both homes. The second house is 1024 Sq feet, perfect for extended family or guests and also features single-level living. It includes hot water on demand installed in 2011, a furnace and air conditioning replaced in 2011, and stackable washer and dryer upgraded in 2021. The shingles were replaced in 2019, and the septic system has a smaller tank and field, serviced every three months. Additional features include a workshop ideal for hobbies or extra storage, two storage sheds perfect for tools and equipment, Gas & Electric are provided by The City of Medicine Hat. Minutes from Medicine Hat with quick access to Highway 41A, this acreage offers the serenity of rural living with modern conveniences. This fully renovated, flood-protected property, featuring single-level living in both homes, is perfect for those seeking peace of mind and comfort in a scenic setting. Schedule your viewing today! (id:37703)
Source 1 Realty Corp.
791 Antonio Farley Street
Ottawa, Ontario
NEW PRICE! Additional $15K discount reflected in price shown. Brand new construction! Move in ready "Abbey" model townhome, with over $18,000 in quality upgrades. 3 bedrooms, 2.5 baths and a finished basement family room. Available 30 days after firm agreement. Energy Star features, 2nd floor laundry and quality finishes throughout. Sunny southwestern exposure in back yard provides lots of natural light for main floor open area. (id:37703)
Oasis Realty
2 Inverary Drive
Ottawa, Ontario
Lovely 2 storey home on a beautiful treed lot backing onto Shirleys Brook Park in Kanata North. Pride of ownership shows, this home is in excellent condition and ready to move into. Enjoy the open plan living and dining room with 9 foot ceilings & hardwood flooring, delightful kitchen with many cabinets and eating area, 3 spacious bedrooms and a large professionally finished lower level. A stone walkway takes you to the covered front porch. Front door has a sidelight & transom window bringing natural light into the tiled foyer. Open to the kitchen is a generous family room with vaulted ceiling, gas fireplace and big window with views of the backyard. A main level laundry room is off the kitchen. The primary bedroom has a wonderful vaulted ceiling, big window and plenty of room for a king sized bed and dressers. Close by is the walk-in closet and full ensuite with tile flooring, roman tub, vanity & double shower with glass doors. 2 more big bedrooms, each with double closets, overhead lights and windows with views of the park. Main bath has a combined tub and shower with tile surround, tile flooring and a white vanity. Professionally finished lower level has light neutral decor, recessed lighting and 2 deep windows. There is plenty of room for an entertainment/home theater area, office and hobbies. The 45' wide backyard has a deck, privacy hedging, trees and gardens, plus lots of space for play and entertaining. Walk to schools, shops, bus service & hi-tech. 24 hours irrevocable on all offers. (id:37703)
Royal LePage Team Realty
35 Wellington Street
East Zorra-Tavistock (Tavistock), Ontario
A must view home- DO NOT PUT OFF VIEWING THIS Great family home any longer- this home is not a drive by and must be viewed from the inside to see just how much it has to offer. located on a large 66X165 foot lot there is lots of space for that inground pool that you have always wanted or plenty of room for your children to play or your pets to run, or if you are looking for a large lot to build a shop/garage this might be just what you have been looking for. this family home offers 1283 square feet of living space on the main which includes, open concept main floor with sliders to a large deck and rear yard, main floor laundry, 3 bedrooms and a 4pc bath. the lower level offers an additional 2 bedrooms if needed, finished family room and a small kitchenette and a 3 pc bath. if you have young children you will like the walking distance to the local public school, park and arena. this home would also make a great retirement home with everything located on one level, there is also a single attached garage. many updates have been done to this home in the last few years including a newer kitchen, why wait any longer call to view this great home today. (id:37703)
RE/MAX A-B Realty Ltd
133 Oak Drive
Charlottetown, Prince Edward Island
This new build semi-detached home features an open-concept living room/kitchen. The kitchen boasts solid surface countertops, a large island and plenty of counter and cabinet space for all your storage needs. Upstairs there is a large primary bedroom with attached ensuite, and another two good-sized bedrooms as well as laundry. There is also a heated attached garage. Located close to all amenities such as transit, schools and shopping. (id:37703)
RE/MAX Charlottetown Realty
218 2120 Gladwin Road
Abbotsford, British Columbia
Welcome to the Onyx! Massive 1,167 Sq Ft second floor corner unit boasting 2 Bedrooms + Den and 2 Bathrooms. Beautiful unit boasting 10 ft ceilings and an inviting floor plan with large living room upon entry with gas fireplace, & gourmet kitchen with S/S appliances including gas range, quartz countertops and tile backsplash. Both bedrooms are spacious and the den can be a perfect office or even 3rd bedroom. In suite laundry with room for extra storage. Unit also has AC and an oversized 207 Sq Ft covered deck with courtyard views which is perfect for entertaining your guests. Centrally located close to everything including a stones throw away from Mill Lake, Sevenoaks Mall, restaurants, shopping and also schools. Two parking & storage locker are included. Unit has AC. 2 pets allowed! (id:37703)
20977 Swallow Place, Hope
Hope, British Columbia
This 2018-built 5-bedroom plus den home offers modern elegance and functionality. It features 3 full bathrooms, including a spa-like ensuite with a soaker tub and stand-up shower, and a spacious primary bedroom with a walk-in closet. The bright kitchen boasts quartz countertops, a large island, and black stainless steel appliances, perfect for entertaining. Highlights include a cozy stone fireplace, 9-foot ceilings, AC for year-round comfort, and automatic lights in the upstairs bathroom. The lower level offers suite potential, while the low-maintenance backyard with a stone retaining wall and covered patio ensures outdoor enjoyment. Enjoy stunning mountain views, a short walk to the Coquihalla River, and a quick drive to Kawkawa Lake. A must-see home! (id:37703)
RE/MAX Nyda Realty (Hope)
87 Southdale Drive
Markham (Bullock), Ontario
The lease includes a portion of the house featuring a spacious bedroom and an open-concept kitchen combined with a living room. The space is fully furnished with a double-size bed, a dining table, and chairs. This cozy home offers ample storage, while the bedroom boasts a large window overlooking the backyard, providing a serene view. The modern kitchen is fully equipped with newer appliances, making cooking effortless. For added convenience, in-suite laundry is included. The unit also has its own private side entrance. Monthly rent covers hydro, water, AC, and one parking spot in the driveway. **EXTRAS** Monthly rent includes hydro, water and One parking spot in driveway. (id:37703)
RE/MAX Excel Realty Ltd.
103 Eagle Drive
Kaleden, British Columbia
OPEN HOUSE APRIL 5TH 1PM - 3PM!!!! Picture yourself on a sunny day, sitting under your gazebo in the backyard, overlooking the serene beauty of St. Andrews Golf Course. Better yet, imagine unwinding in this peaceful community after a great game of golf, surrounded by forests, green grass, and a friendly neighborhood that embraces pets and the finer things in life. This property boasts ample parking and a spacious double-car garage with plenty of storage. Above, you'll find an updated 2-bedroom home that's perfect for a small family or a couple seeking to escape the city life. As you step through the front entry, you're greeted by a view of the dining area. To the left, a custom-made kitchen by Ellis Creek Kitchens (2018) features modern appliances and offers a seamless flow into a cozy TV/visiting area. On the other side of the house, the inviting living room is filled with natural light- a perfect spot to unwind during the day or relax peacefully in the evenings. The master bedroom includes a spacious walk-in closet, a sink/vanity area, and a private 2-piece bathroom for added convenience. Additionally, there's a second bedroom and a den, with new flooring installed throughout the home in 2018. The current owners' attention to detail is evident, creating a warm and welcoming atmosphere from the moment you step inside. Out back, enjoy the expansive patio area featuring garden space, charming gazebo, and underground irrigation to keep everything lush and green. (id:37703)
Exp Realty
Oakwyn Realty Okanagan
3705 30 Avenue Unit# 401
Vernon, British Columbia
Discover this beautifully renovated 2-bedroom, 2-bathroom condo, perfectly located just a short walk from downtown's vibrant shops, grocery stores, and restaurants. Situated on the top floor of the building, this unit offers lovely mountain views and a spacious, open feel thanks to its high ceilings. Every inch of this home has been thoughtfully updated, making it completely move-in ready. The owner has renovated everything, from the floors to the bathrooms, kitchen, cupboards, and appliances. Fresh paint throughout the space enhances its bright and welcoming atmosphere. Even the patio has been upgraded with brand-new decking tiles, creating the perfect spot to relax and enjoy the views. With its prime location and modern updates, this condo is ready for its next owner to move in and enjoy without lifting a finger. Schedule your showing today to see all that this top-floor gem has to offer! (id:37703)
Coldwell Banker Executives Realty
506 Main Street E
Welland (768 - Welland Downtown), Ontario
Located along the bustling East Main Street corridor in Welland, The cafe is fully equipped with all necessary kitchen appliances, seating, and decor to continue operations seamlessly. Additionally, the space is versatile, allowing for further growth opportunities. This is a fantastic opportunity for an owner-operator or an investor looking to acquire a profitable well-established cafe in a growing area. (id:37703)
RE/MAX West Realty Inc.
13439 56 Avenue Avenue
Surrey, British Columbia
Large Half acre lot in the Prestigious Panorama Ridge, Executive style rancher on a 28,512 sq.ft. property with a 4,285 sq.ft. interior, featuring 4 bedrooms, 4 baths. Large master bedroom, cedar sauna, gourmet kitchen, gym and more. Home contains ambient natural light, vaulted high ceiling in living room, and lots of storage Park like setting. Detached two bedroom suite- perfect for family or rental income. dont miss out this chance to live in one of the most sought-after neighborhoods. A must see property!! great investment, easy to show. (id:37703)
Sutton Group-Alliance R.e.s.
1133 4th Avenue Ne
Moose Jaw, Saskatchewan
Welcome to this charming 1.5-storey home that offers a blend of comfort and versatility. This property features 2 bedrooms, 2 dens, 2 bathrooms, and an additional main-floor space perfect for an office or dining area. The eat-in kitchen boasts stylish two-tone cabinetry, creating a warm and inviting space to cook and gather. Basement complete with plenty of storage & an inviting family room. Stay cool during the summer months with central air, and enjoy the seasons in the attached sunroom overlooking the beautifully manicured lawn. Step outside to a patio area, ideal for entertaining or relaxing, and make use of the handy shed for extra storage. With both an attached garage and a detached garage, this property offers ample parking, storage, and workspace options. This home is truly a complete package, ready for its next owners to move in and make it their own. Don’t miss out—schedule your showing today! (id:37703)
RE/MAX Of Moose Jaw
81c Treasure Cove Lane
Prince Edward County (North Marysburgh), Ontario
Secluded Waterfront Paradise with Spectacular Views! Welcome to your slice of paradise nestled along the serene shores of Adolphus Reach in beautiful Prince Edward County. A picturesque treeline laneway leads you to your private oasis, offering both privacy and a sense of enchantment as you approach your waterfront haven. Situated on the coveted shores of Adolphus Reach, this property boasts unparalleled views of the tranquil waters and stunning landscapes that define Prince Edward County. This magnificent waterfront lot offers a rare opportunity to build your dream retreat amidst nature's finest offerings. Immerse yourself in the breathtaking vistas of Adolphus Reach from your very own shoreline - whether it's the tranquil dawn breaking over the water or the fiery hues of sunset painting the sky, every moment here is a masterpiece of natural beauty. (id:37703)
Chestnut Park Real Estate Limited
106, 10822 100 Street
Grande Prairie, Alberta
IMMEDIATE POSSESSION! "Prime Main Floor Commercial Space: Ideal for Retail or Office Use"This spacious 1285 sq ft open-plan offers a versatile environment suitable for both retail and office operations. Features of this property include:Open-Plan Layout: The open floor design provides a flexible and adaptable space for your business needs.Private Office: Additionally, there is a private office for meetings or confidential work.Storage Area: A generous storage area is available, ensuring you have ample room to manage your inventory or files efficiently.Private Bathroom: The convenience of a private bathroom within the space.Location: Excellent main street location. Situated in a professional plaza, on 100 Street Grande Prairie Ample Parking: The plaza boasts ample parking space for your customers and employees, ensuring hassle-free visits.Pylon Signage: Benefit from high visibility with pylon signage available on 100 street for rent at only $70/month, providing excellent exposure for your business. The base rent is $ 14/sft = $1,499.17/month + GST. Additional Rent $7.43/sq ft = $795.63, Total monthly cost $2,294.80 + GST; the tenant is responsible for their power, gas, water & garbage.This commercial space is a fantastic opportunity for a thriving retail or office business. Don't miss the chance to make it your own. Contact a commercial REALTOR today to schedule a viewing. (id:37703)
RE/MAX Grande Prairie
621 - 25 Water Walk Drive
Markham (Unionville), Ontario
Welcome to Riverside Uptown Markham Condos (Building B) by Times Group, perfectly situated in the heart of Unionville! This immaculate one-bedroom unit offers 9-Foot Ceilings, Laminate Flooring Throughout, Stacked Front-Load Washer and Dryer, Stainless Steel Appliances, Quartz Countertops, a spacious Walk-In Closet, Under-Cabinet LED Lighting, New Fresh Paint Throughout, and an Unobstructed open North-Facing View. Enjoy top-tier Amenities including a 24-hourConcierge, Guest Suites, Fitness Centre, Billiards Room, Outdoor Swimming Pool, Rooftop Barbecue Terrace, Ping Pong Room, Lounge with Bar, Visitor's Parking, a Library/Wi-Fi Lounge, Party Room with Dining Area, Bar and Serveries! This unit comes with one Parking Spot and one Locker Included! Conveniently located near Highways 407 and 404, York University Markham Campus, the Unionville GO Station, and Steps from the Viva Bus Stop, Cinema, Supermarkets, Banks, Restaurants, Parks, and More! Don't miss this opportunity to call Riverside your New Home! **EXTRAS** Stainless Steel Fridge, Oven, Cooktop, Dishwasher, Hood Fan, Microwave, Stackable Front-Load Washer & Dryer, All Existing Electrical Light Fixtures and Window Coverings. (id:37703)
Century 21 Kennect Realty
716173 18th Line
Blandford-Blenheim, Ontario
Sitting proudly on 15 acres of property, this one-owner brick ranch is the perfect mix of country charm & modern comfort. With 10 workable acres & the house proudly perched on roughly 2 acres at the top of the property, you'll love the peace, privacy, and amazing views of the farmland and river flats below. Step inside this meticulously cared-for home featuring main-floor living, with entry from the spacious foyer or double car attached garage into the mud/laundry room for ultimate ease. The bright and airy open concept layout boasts beautiful hardwood flooring throughout most of the main level, adding warmth and elegance plus large windows flood the living spaces with plenty of natural sunlight & great outside views. The cozy living room with a fabulous gas fireplace creates the perfect gathering space. The kitchen is set up for both cooking and conversation with its handy island and breakfast nook, which opens to a wrap-around deck ...perfect for soaking up the country air & sights while enjoying that early morning coffee, evening glass of wine or watching the pool fun down below. The primary bedroom is a serene retreat with double closets and a unique 4-piece ensuite featuring a divine soaker tub. A second bedroom & 3-piece bath complete the main level. Downstairs, the full walk-out basement is made for entertaining and family living - there is a huge rec room (25' x 35')(large enough for a pool table), two additional bedrooms(both have double closets)(one is currently set up as a games room), a 3-piece bath, and ample storage spaces. From this space, you can go to the great outdoors - 20x40 in-ground saltwater pool, sloping grounds that are perfect for tobogganing in the winter, with farmland & river flats below. The house sits on approximately 2 acres + 10 workable. Whether you're dreaming of a hobby farm, family retreat, or peaceful getaway, this property has it all. This exceptional property is a rare find...don't miss your chance to make it yours! (id:37703)
The Realty Firm Inc.
716173 18th Line
Blandford-Blenheim, Ontario
Sitting proudly on 15 acres of property, this one-owner brick ranch is the perfect mix of country charm & modern comfort. With 10 workable acres, the house is proudly perched on roughly 2 acres at the top of the property, offering peace, privacy, & amazing views of the farmland & river flats below. Step inside this meticulously cared-for home featuring main floor living, with entry from the spacious foyer or double car attached garage into the mud/laundry room for ultimate ease. The bright & airy open concept layout boasts hardwood flooring throughout most of the main level, adding warmth & elegance plus large windows flood the living spaces with plenty of natural sunlight & great outside views. The living room with fabulous gas fireplace creates the perfect gathering space. The kitchen is set up for both cooking & conversation with its island & breakfast nook, which opens to a wrap-around deck ...perfect for soaking up the country air & sights while enjoying that early morning coffee, evening glass of wine or watching the pool fun down below. The primary bedroom is retreat with dble closets & a unique 4-piece ensuite featuring a soaker tub. A second bedroom & 3pc bath complete the main lvl. Downstairs, the full walk-out basement is made for entertaining and family living - huge rec room (25'x35'), two add'l bedrooms(double closets)(one is currently set up as a games room), 3-piece bath, & ample storage spaces. From this space, you can go to the great outdoors - 20x40 in-ground saltwater pool, sloping grounds that are perfect for tobogganing in the winter, with farmland & river fats below. With almost 4000sq ft of living space, the handy central vac is a great help! Whether you're dreaming of a hobby farm, family retreat, or peaceful getaway, this property has it all.This exceptional property is a rare find...don't miss your chance to make it yours! **EXTRAS** Hot water tank, stove top, dishwasher, automatic garage door opener, central vacuum (id:37703)
The Realty Firm Inc.
38 Evelyn Street
Charlottetown, Prince Edward Island
Welcome to 38 Evelyn St., Newly built semi-detached home designed with modern living in mind. The bright and spacious primary suite features a full 4-piece ensuite bath with quartz topped vanity and walk-in closets. There are two additional large bedrooms and a well appointed open-concept kitchen/dining/living area. The attached heated two-car garage provides ample storage and convenience, while the thoughtfully designed layout maximizes both comfort and functionality. With over 1,360 square feet of living space, large windows providing abundant natural light, high-end finishes, and an energy-efficient design, this property is ideal for a young family looking to build a life in a desirable neighborhood with close proximity to good schools and quiet streets with all the expected amenities of modern suburban living. This is an opportunity you don?t want to miss. Contact us today to schedule your private viewing. All measurements are approximate and should be verified by purchaser prior to closing. HST rebate to be signed back to the seller at closing. (id:37703)
Royal LePage Prince Edward Realty
48 Roadmaster Lane
Brampton (Fletcher's Meadow), Ontario
Amazing Layout.. Very Gorgeous And Immaculate Great Semi Detached Ready To Move In, The Most Demanding Area Of Brampton, Lots Of Natural Light, Open Wide Kitchen, Walk Out To The Backyard, Decent Size Living/Dining, Big Bedrooms. Hardwood On The Main Floor. Finished Basement With The Rec Rooms And Pot Lights, Rough In For W/R In The Basement. Very Well Kept. Door Entry From Garage To Home And Leading To Basement. New A/C & Furnace(2021) Water Purifier & Water Softener. Close To The School, Rec Centre & All Other Amenities. Hot Water Tank Is Rental. (id:37703)
Homelife/future Realty Inc.
29363 Range Road 52
Cremona, Alberta
This 40-acre parcel for your consideration, is located in Water Valley also know as the foothills of the Canadian Rockies offering various possibilities depending on your interests and objectives. If you're looking at possible development opportunities,( keep in mind that a change in zoning may be required depending on use, along with approval from local county).Being part of a community like Water Valley, which is known for its relaxed and close-knit nature, you have the opportunity to engage with the area in several ways. Whether you're interested in exploring a residence on the property with a touch of agriculture. Perhaps simply enjoying a large private parcel of land. The local Water Valley Saloon is well know for the rustic charm restaurant, wing nights, live music and social atmosphere. As well situated close to Water Valley Golf Course. (id:37703)
Royal LePage Network Realty Corp.
78 Cinnabar Way
Ottawa, Ontario
This custom 2-storey executive home, built by Garand, is located in the highly desirable Granite Ridge neighbourhood. Offering a flexible layout, ideal for large or multi-generational families.The Mflr features a primary bedroom w/spacious ensuite & large walk-in closet. There are 3+2 bedrooms & 4 bathrooms. Main floor den w/ built-in cabinetry. The formal entertainment size dining room can accommodate large family gatherings. Beautiful eat-in kitchen boasts an abundance of Hickory cabinets w/pull-out features, high-end appliances, and a large island w/bar seating for 6. The kitchen flows into the expansive family rm, complete with a gas fireplace surrounded by stone, built-in cabinets & large windows w/california shutters. Stained glass transoms on doorways on Mlfr. Energy Efficient LED lighting. 2-piece bathroom is located in the hall & the mudroom/laundry area provides direct access to the insulated oversized (24x20)double garage. Hardwood stairs lead to the 2nd level, where you'll find a bonus/great room ideal for entertaining, watching TV, or playing pool. 2 large bedrooms, each with walk-in closets, are also on this level, along with a 4-piece bathroom.The LLevel offers additional versatile living space w/ 9foot ceilings, 2 large bedrooms each w/walk-in closets, large windows & engineered hardwood flrs. One room features a gas fireplace, making it a great option for a rec room. A gym room, 3-piece bath & huge workshop area complete this level. This unfinshed space is perfect for a woodworker, storage or converting into a secondary dwelling. Direct Basement access from Garage. Set on a large corner lot on a quiet street, this home features a private, fully fenced backyard w/a stone & interlock patio, large shed & an interlock laneway that can park 6 cars.Garage is prepped for EV charger & heater.Walking distance to all schools, the Trans Canada Trail, sports complex, shops, & transit.Well-maintained & in move-in condition, this home is a must-see. (id:37703)
RE/MAX Absolute Realty Inc.
115, 5301 43 Street
Red Deer, Alberta
This business opportunity presents a registered massage clinic available for purchase, featuring an attractive lease arrangement. The clinic is well-equipped with six separate massage rooms, allowing for multiple clients treatment's happening simultaneously. Additionally, it includes a steam room, which can enhance the range of services offered to clients, providing a unique and relaxing experience.The clinic is serviced by a commercial laundry system, ensuring efficient and hygienic operations. This asset sale presents a solid foundation for a new owner, with the potential for further growth and development.The business comes with an impressive customer base of 60,000, providing an excellent opportunity to capitalize on existing clientele while also expanding services and marketing efforts to reach new customers. Location is situated on a high traffic exposure with multiple signage location. With these strong fundamentals and potential for growth, this massage clinic represents an enticing opportunity for anyone looking to enter or expand within the wellness industry. Keep the reputable 30yr name or bring your own branding. (id:37703)
Royal LePage Network Realty Corp.
406 - 11 Bronte Road
Oakville (1001 - Br Bronte), Ontario
Location!!! Bronte Village! Upscale & beautiful Waterfront Community - just minutes from Bronte Harbour, Waterfront Parks & Trails, Marina, Pier & Vibrant Downtown!!! 1 Bedroom plus den - 754 Sq Ft With 150 sq ft terrace. Spacious kitchen with centre island, ceramic new tile floor, undermount double sink, Stainless Steel Appliances & Granite Counter Top. State of the Art Building with top quality finishes & impressive common areas! Enjoy many amenities including: on the 12th floor gym; on the 11th floor: a rooftop terrace w/outdoor swimming pool, BBQ area, lounge, fitness facilities & sauna; on the 2nd floor: theatre room, wine room, party room, guest rooms; on the main floor: library, pet wash room & much more! Enjoy your panoramic lake views from rooftop lounge! 1 extra wide underground parking space, 1 locker, ensuite laundry. Underground car wash available. (id:37703)
Sutton Group Quantum Realty Inc.
105 Lucas Place Nw
Calgary, Alberta
Brand new and upgraded, welcome to this 1749 sqft single family home in NW side of Livingston. It features 9 feet ceiling and LVP flooring throughout the main floor, quartz counter tops in the kitchen and bathrooms, higher upper kitchen cabinets, built in microwave oven and chimney hood fan, stainless steel appliances, knock down ceiling, and wrought iron spindle railings on the stairs. Upper floor has 3 good size bedrooms, master bedroom ensuite with double vanity sinks and separated shower, large walk in closet, functional laundry room with lots of shelving storage spaces. Main floor with large and sunny living room, computer room/den, spacious dining area, large kitchen with window, mud room with seating bench and coat hooks. Separated entrance to the basement, with 2 windows and bathroom rough in. It closes to playground, shopping, and easy access to major roads. ** 105 Lucas Place NW ** (id:37703)
Century 21 Bravo Realty
1507 10750 135a Street
Surrey, British Columbia
Luxury living at The Grand on King George! This 15th-floor 2-bed, 2-bath condo offers 806 sqft of open space plus a 113 sqft balcony. The primary bedroom features an en-suite and walk-in closet. High-end finishes include custom millwork doors, illuminated closets, CENTRAL HEATING & COOLING, Wi-Fi-enabled Samsung appliances, GAS cooktops (included in strata fees), and efficient kitchen organizers. Enjoy 23,000 sqft of premium amenities: a skypark, fitness centre, VR room, BBQ area, playground, and 24/7 concierge. Located above commercial spaces with cafés, medical offices, and daycare. Steps from Gateway SkyTrain, schools, and quick access to Highway 1. Includes 1 parking. (id:37703)
Royal LePage West Real Estate Services
539 Mohawk Road W
Hamilton, Ontario
Spacious Multigenerational Home. This 5-bedroom, 3-bathroom home offers over 2,000 square feet of living space, including a separate unit perfect for a growing or multigenerational family. Situated on a large lot, this property provides ample space both inside and out. The home features an eat-in kitchen, multiple living areas, including space for home office, and a separate entrance to the in-law suite (built in 2012), offering privacy and flexibility for extended family or potential rental income. Separate Main-floor laundry, for both units. Conveniently located close to amenities, including shops, schools, parks, and transit, this property combines practicality with a cozy atmosphere. With plenty of room for everyone, this home is ready to meet your family’s needs. Schedule your viewing today! (id:37703)
Royal LePage State Realty
539 Mohawk Road W
Hamilton, Ontario
Two-Family Dwelling with Endless Potential and Income Opportunity! This versatile property features two separate units, offering excellent income potential or a comfortable multigenerational living arrangement. The first unit is a 4-bedroom space, perfect for a larger family, while the second unit is a 2-bedroom suite, ideal for extended family, guests, or rental income. Outside, the property boasts a spacious backyard, perfect for entertaining, gardening, or relaxing. The large driveway provides plenty of parking for both units, ensuring convenience for residents and visitors alike. Located in a desirable area close to amenities, this two-family home offers a rare combination of flexibility, space, and convenience. Don’t miss this fantastic investment opportunity or chance to call this unique property home! Electrical updated in 2012. Roof replaced in 2022, Hot water tank and furnance, and AC in 2021. (id:37703)
Royal LePage State Realty
539 Mohawk Road W
Hamilton (Westcliffe), Ontario
Spacious Multigenerational Home. This 6-bedroom, 3-bathroom home offers over 2,000 square feet of living space, including a separate unit perfect for a growing or multigenerational family. Situated on a large lot, this property provides ample space both inside and out. The home features an eat-in kitchen, multiple living areas, and a separate entrance to the in-law suite (built in 2012), offering privacy and flexibility for extended family or potential rental income. Separate Main-floor laundry, for both units. Conveniently located close to amenities, including shops, schools, parks, and transit, this property combines practicality with a cozy atmosphere. With plenty of room for everyone, this home is ready to meet your familys needs. Schedule your viewing today! (id:37703)
Royal LePage State Realty
36-38 Evelyn Street
Charlottetown, Prince Edward Island
Welcome to 36-38 Evelyn St., a nearly completed semi-detached duplex designed with modern living in mind. Each of the 2 units consists of a bright and spacious primary suite featuring a full 4-pierce ensuite bath with quartz topped vanity and walk-in closets. There are two additional large bedrooms and a well appointed open-concept kitchen/dining/living area. The attached heated two-car garage provides ample storage and convenience, while the thoughtfully designed layout maximizes both comfort and functionality. With over 1,360 square feet of living space, large windows providing abundant natural light, high-end finishes, and an energy-efficient design, this property is ideal for an investor seeking to build a real estate3 portfolio of income generating properties with significant cash flow potential. This is an opportunity you don?t want to miss. Contact us today to schedule your private viewing. All measurements are approximate and should be verified by purchaser prior to closing. HST rebate to be signed back to the seller at closing. (id:37703)
Royal LePage Prince Edward Realty
137 Water Street
Shelburne, Nova Scotia
Located in the Heart of the Town of Shelburne one block from the Historical waterfront and many restaurants. This building has so much potential. Currently 5 existing apartments, three of which are newly renovated. There are 4 new 2bedroom unit started on the ground level which would easily rent as long term or short term rentals. In addition to a large parking lot there has been up grades to the outside stairs(2022), all new siding 2010, blown in insulation through entire building 2012. This could be a welcome addition to your portfolio. (id:37703)
Royal LePage Atlantic (Mahone Bay)
1164 Cynthia Lane
Oakville (1011 - Mo Morrison), Ontario
Nestled in a picturesque enclave of sought after South East Oakville, this lovingly cared for home awaits its next family. Situated on a large corner lot with 4,000+ sqft of living space on three levels, this home is move-in ready. A welcoming central foyer greets you with French doors leading the adjacent formal living and dining rooms; bay windows bring in plenty of natural sunlight. Renovated two years ago, the updated kitchen overlooking the backyard offers a modern, crisp white design with herringbone back-splash, built-in appliances including a wine fridge, pantry, induction cook-top and quartz countertops with a huge center island. Adjoining the kitchen is a great room, with built-in bookcases, a gas fireplace and a walk-out to the backyard. A mix of hardwood and vinyl flooring throughout the main level adds to the fresh aesthetic of the home. Convenient main floor laundry completes this level. Upstairs, sunlight floods the landing through a bright skylight. An expansive primary retreat awaits with wall-to-wall built in closets, large windows, and a 4-pc ensuite. Three additional generously sized bedrooms share a 5-pc bathroom. The fully finished lower level has a large rec room ready for game or movie night. A fifth bedroom and 3-pc bathroom allows plenty of space for guests. Finally, there is ample storage for all your extras plus a cold cellar. Offering extensive privacy, the tranquil backyard with gazebo is ready for entertaining family and friends. Mature, manicured gardens with irrigation surround an inviting patio space; the perfect spot to relax, host a BBQ or play bocce ball! Located within Oakville's top public school catchment area, plus options for esteemed private schools make this a top-rated neighbourhood for young families. Close to the Oakville GO station, highways, shopping, dining, and green spaces, 1164 Cynthia Lane is a true gem. (id:37703)
RE/MAX Escarpment Realty Inc.
2 Kincardine Road
Brockton, Ontario
Prime Corner Lot For Sale - C3 Zoning - Great development opportunity on busy highway. The property is a blank canvas, ready for a wide range of uses. Key Features: C3 Zoning - allows for various commercial, retail and mixed-use developments. Corner Lot - Prime location with excellent visibility and traffic flow. Lot Size - 19,892 sq. ft. (164.53 ft x 131.81 ft x 50.49 ft x 129.79 ft x 84.12 ft - as per Geowarehouse), with option to combine with the adjacent lot for a total of nearly one acre of land. Location - Perfectly positioned in a high-demand area with nearby retail, restaurants, and essential services. The adjacent property is also available for purchase (see MLS #X11928122), providing an excellent opportunity to expand your development project and maximize the potential of this prime piece of land. This is an exceptional opportunity for developers, investors, and business owners looking to establish a presence in one of the area's most promising locations. **EXTRAS** None (id:37703)
Exp Realty
201 - 61 Paffard Street
Niagara-On-The-Lake (101 - Town), Ontario
Come and enjoy turnkey living in the heart of Niagara-on-the-Lake with this one-of-a-kind, completely professionally renovated unit. Featuring all-new contemporary hardwood floors, a smartly updated kitchen with top-of-the-line appliances, and quality renovations throughout, this home is a true gem. The ceilings have been smoothed out, with the outdated popcorn texture removed for a sleek, modern finish. The apartment is flooded with natural light, thanks to its oversized windows that bring the beauty of the surrounding tree line into the suite. Freshly painted throughout, this unit includes two fully renovated bathrooms with glass showers, contemporary fixtures, and lighting. Enjoy nature with a walk or bike ride just steps away on the Heritage Trail that passes by the property. Situated two blocks from the Pillar & Post Hotel and minutes from restaurants, wineries, theatre, Lake Ontario, the Commons, and trails. This home must be seen to truly appreciate the exceptional craftsmanship and comfortable living it offers. (id:37703)
Sotheby's International Realty
35 Sarah Ingraham Drive
Williamswood, Nova Scotia
Located in the peaceful Broadfalls Park Subdivision with river frontage, this private home offers open-plan living and space for extended family or guests. The bright main level features hardwood floors, a propane fireplace, a kitchen with pantry shelving, and French doors leading to a fenced backyard overlooking the river. The primary bedroom includes a walk-in closet and connects to the main bath with a water jet tub, walk-in shower, and laundry chute. An additional bedroom and an office/bedroom complete this level. The secondary living space has a bedroom, full bath, living room with a propane fireplace, kitchenette (no stove), and walkout access to the yard. The lower level boasts a large rec room (furnished with an oversized sofa and kegerator included), two bedrooms (one used as an office), a bonus room, and walkout access to the fenced yard?ideal for entertaining and pets. The heated, wired garage has a walkout and a storage room with built-in shelving. Built in 1999, the home features a 200-amp electrical panel, a 2023 propane furnace with in-floor heating, and a water softener/iron filter system. New roof shingles and fencing were installed in 2018. Additional highlights include flowering shrubs, school bus service, and a nearby fire hydrant. Local fire department, parks, Crystal Beach in Sambro (7 minutes), and Halifax (20 minutes) are all within easy reach. This tranquil home combines functionality with natural beauty, making it a perfect fit for your family. (id:37703)
Engel & Volkers (Wolfville)
Bo315 - 133 Bronte Road
Oakville (1001 - Br Bronte), Ontario
Gorgeous Modern Suite With A Fabulous Floor Plan Features 1 Bed & 1 Bath. Close To Everything.. A Unique Luxury Rental Community With 5-Star Hotel Inspired Amenities, And Nestled In Oakville's Most Vibrant And Sought After Neighbourhood, Bronte Harbour! The Current Is Bright, Modern & Sleek In Design. Features - Open-Concept Kitchen With Island, Modern Cabinetry & Gorgeous Counters, Plus S/S Appliances and Gorgeous Wide-Plank Hardwood Flooring Thru-Out. Convenient Full Size -In-Suite Laundry. Enjoy The Beauty Of The Lakefront, Walking Trails, Parks, Marina And More At Your Doorstep! All Without Compromising The Conveniences Of City Living. Steps To Farm Boy Grocery, Pharmacy, Restaurants, Shops, Bank, And The Lake! *Pets Welcome* Landlord Pays For Heat & A/C. Tenant Pays Hydro & Water. PARKING AVAIL to rent for additional cost/month. *Note: Some Pics Are The Model Suite To Aid In Visual Representation. All Finishes - flooring, cabinetry etc are same in all units. **EXTRAS** Amenities Include; Gym, Guest Suites, Indoor Pool, Sauna, Pet Spa, Party Room, Electric Vehicle Charging Stalls, 24/7HR Concierge & Roof Top Terrace With Stunning Lake Views.. (id:37703)
RE/MAX Aboutowne Realty Corp.
557 - 10 Capreol Court
Toronto (Waterfront Communities), Ontario
Experience 738 sq. ft. of modern living in this one-of-a-kind suite! Featuring brand-new flooring, an updated kitchen with a sleek island, and automated blinds throughout, this unit blends style and convenience. Wake up to stunning CN Tower views from the primary bedroom an ideal feature for investors. The spacious den is perfect for working from home, and the quiet, courtyard-facing balcony is perfect for relaxing lunches. Included is a dedicated parking spot for added convenience. Enjoy being steps from Canoe Landing Park, the CN Tower, Rogers Centre, Ripleys Aquarium, and an endless selection of nearby restaurants and bars. Plus, the buildings corridors and hallways are currently being renovated to a modern, upscale design. This is urban living at its finest, dont miss out! Luxury Building Amenities:24-hour concierge, Fully equipped gym, Indoor pool & sauna, Hot yoga room with fitness classes, Steam room, Squash court, Media/theatre room, Party room & billiards room, Meeting room & business center, Visitor parking & guest suites, Pet spa room and much more! (id:37703)
Ipro Realty Ltd.

