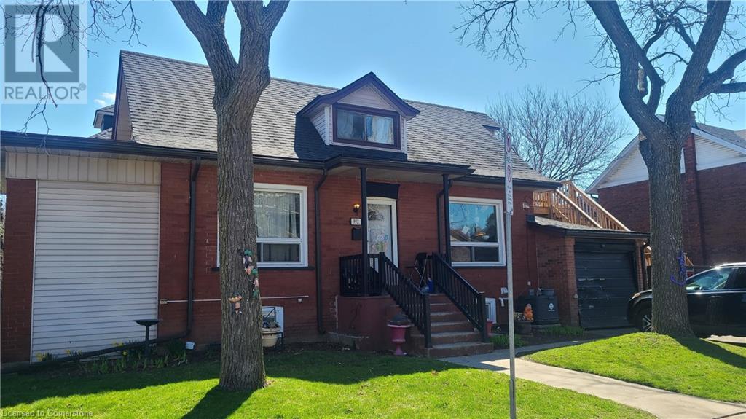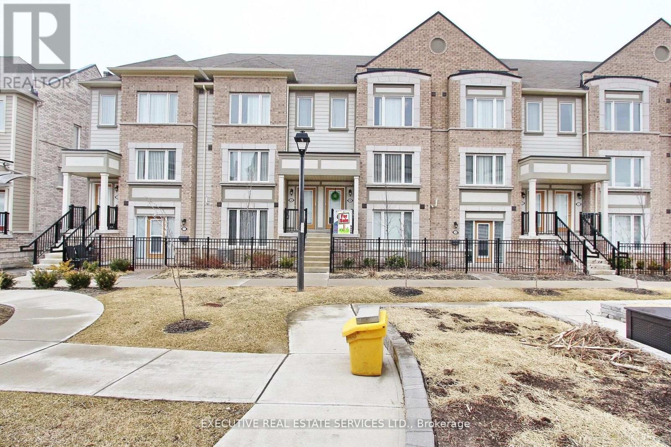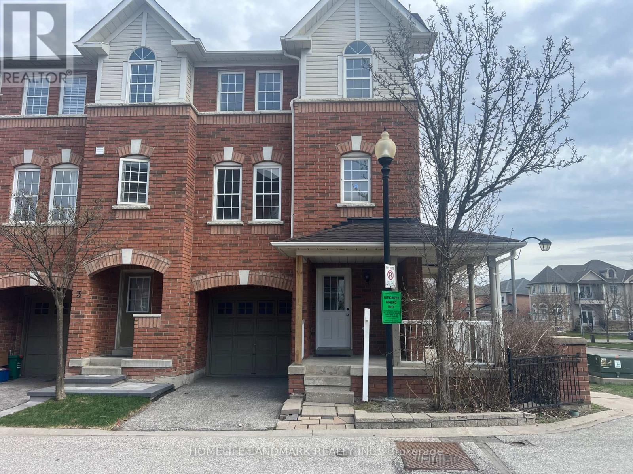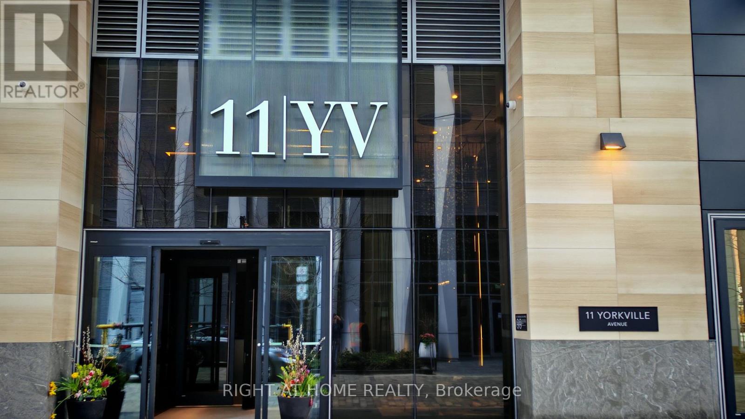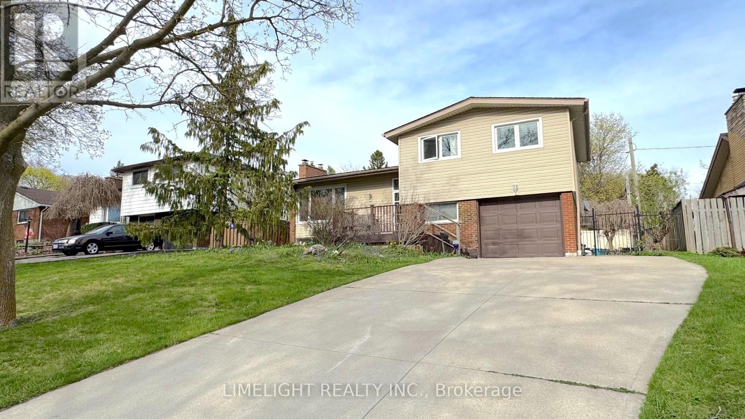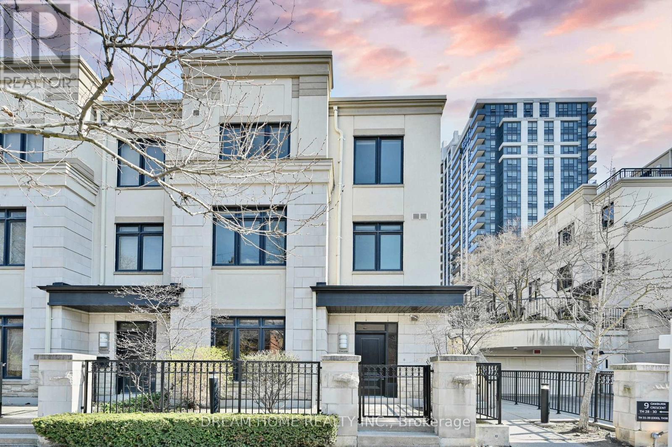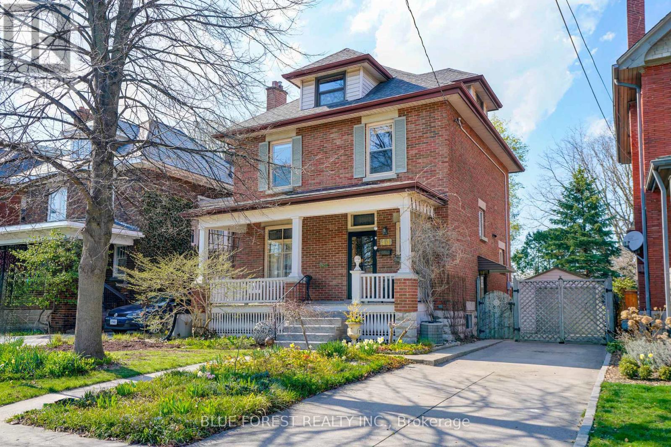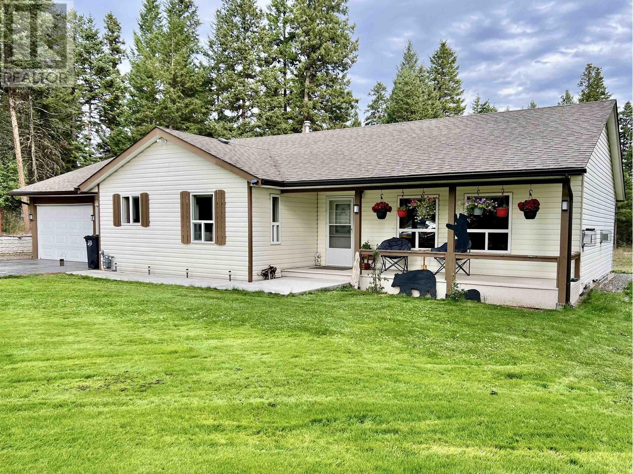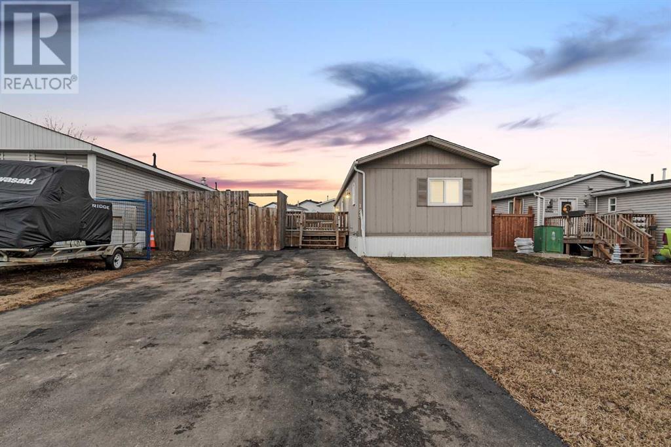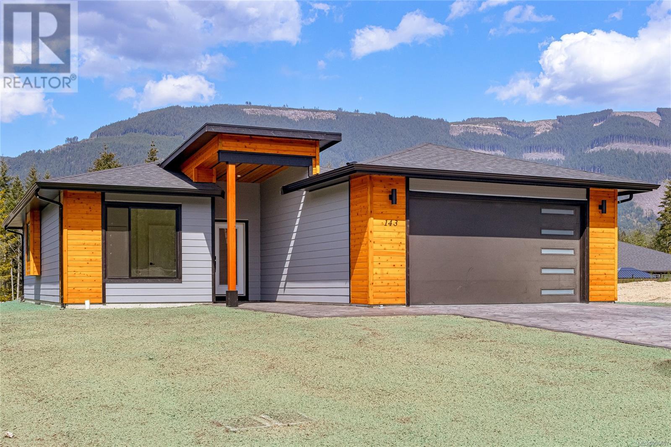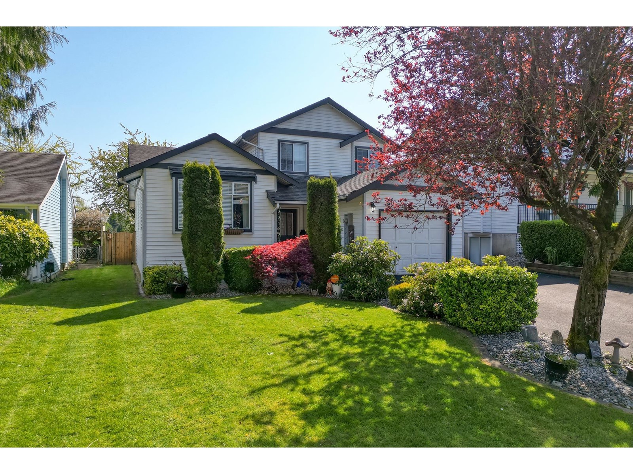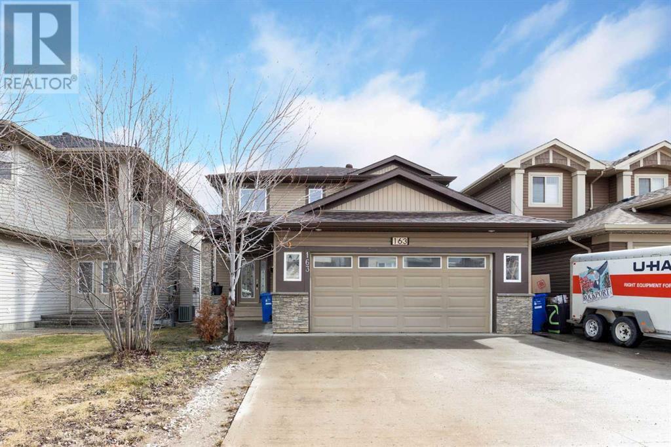12 Ridgewood Place
Cambridge, Ontario
Close your eyes and imagine the sound of running water, birds chirping and leaves blowing in the wind. Kids riding by on their bicycles and neighbours waving as they walk by. Feels like home, doesn't it? Maybe it feels like how home should feel or how you wish it did. Well it can, and if there was ever a neighbourhood that made that feeling come to life, nowhere does it quite like St. Andrews does. Tucked into one of the quietest, most private and peaceful little nooks of St. Andrews, 12 Ridgewood place is the one, you have been waiting for. Built to the highest of standards when the shovel hit the soil and a house that really shows off the impressive craftsmanship of how good homes are built. As you walk up to the door, you will immediately notice how much true nature is all around you, for a house inside the city it teases your sensation of being on a wooded lot in the tucked into the country. Walking in, you will notice how open the space feels, and how private each space can be, with the heart of the home right in the middle, centred to the entertainment space and ready for big family dinners or small intimate gatherings, if you can plan it, you can have it here. Fully equipped with 3 large bedrooms, 3 full baths, a living room, dining room, family room, AND a rec room in the fully finished basement, there's more than enough room for a family.. or maybe even two. The basement of this house has an obvious divide from the rest, which gives you option of adding that secondary living space you may need. Add a kitchen, put up a wall and close a door, and just like that you have your own little apartment right under your feet. In a modern day of generational living and families craving the space to keep kids or parents close by separate, having a space to create the harmonious balance, is KEY. This is truely one of those homes you HAVE TO SEE, to really appreciate, with views of greenery out every window, it's easy to forget anyone lives around you. Welcome HOME. (id:37703)
RE/MAX Twin City Realty Inc.
1624 57 St Sw
Edmonton, Alberta
**7 Things to Remember**1.This 3 beds+2.5 baths home spans over 1,577 sqft and is located in the Family-Friendly community of Walker. 2. Welcoming OPEN-CONCEPT LAYOUT w/LARGE WINDOWS, soaring 9ft CEILINGS, HARDWOOD FLOORING & a 3-SIDED FIREPLACE that adds warmth and charm 3.Kitchen_GRANITE COUNTERTOPS, a central ISLAND w/a RAISED EATING BAR & STAINLESS STEEL APPLAINCES 4.The HUGE primary bedroom features a WALK-IN CLOSET and a FULL ENSUITE w/a tub. TWO additional spacious bedrooms, a second full bathroom, and convenient UPSTAIRS LAUNDRY complete the upper level 5. The FULLY LANDSCAPED BACKYARD w/ a generous DECK is ideal for hosting summer BBQs and relaxing evenings 6. Endless Potential_The partially finished basement is ready for your personal touch — transform it into a home gym, man cave, or family gathering space. 7. PRIME LOCATION_ just STEPS AWAY from K9 School— NO CAR NEEDED, just WALK TO SCHOOL! Plus, CLOSE to Shopping, Public transit, and Major Highways for ultimate convenience. *MOVE IN READY (id:37703)
Maxwell Polaris
992 Montclair Avenue
Hamilton, Ontario
Fully tenanted triplex in desirable Delta area close to King and Ottawa and Gage Park. Well maintained rental property looking for an new owner. The whole home was recently renovated . Basement waterproofing, new flooring, Shingles 2015, All new HVAC, updated kitchen and bathroom in 2 units. Upper unit is 1 bed and 1 bath with a kitchen and living area. Brand new outdoor staircase for access. Main floor unit is 3 bedrooms 1 bathroom kitchen and living area. d. Basement unit has a common shared coin op laundry and a 1 bedroom 1 bathroom kitchen living area. All tenants are hoping to stay on and are in good standing. Truly turn key investment opportunity with low over head costs. Double wide driveway for parking. garage and outdoor shed for storage. Great family location on transit routes and walkable to gage park. Message me for more details. Opportunity is waiting. Pls allow 24 hours notice for tenants privacy (id:37703)
Sutton Group Quantum Realty In
125 - 1 Beckenrose Court
Brampton (Bram West), Ontario
Stunning 2 Story Condo Townhome In Bram West. Open Concept Living/Dining Rm W/New Laminate Floors. Gourmet Kitchen W/Centre Island & W/O To Terraced Deck Perfect For Coffee, Bbq & Entertaining! New Pot Lights Installed. 3 Perfectly Sized Bdrms. Large Windows For Ample Light. Walking Distance To Freshco, Plaza, Restaurant, Park, Banks, School, Hwy 401/407. Laundry Conveniently Located On The Upper Level. **EXTRAS** Location ! Location ! Location ! In One of the Most Premium Neighborhoods of Brampton, just steps to all amenities: Grocery stores, Banks, Restaurants etc. Border of Mississauga, Milton, Access to All highways - 401, 407, 403. (id:37703)
Executive Real Estate Services Ltd.
1 Nakina Way
Markham (Village Green-South Unionville), Ontario
Bright And Spacious End Unit Condo Townhouse In Prime South Unionville High Demand Area. 4+1 Bedrooms With Laminate Floor. Brand New Granite stone Counter in Kitchen, New Range hood. Fresh Painting Through out. New LED Lighting. Low Maintenance Fee, **Potential Income**. Excellent School Zone; Markville S.S And York University. Steps To Shopping Mall, T&T Supermarket, Go Train Station, Viva Transit, Park, Etc. Mins Drive To Hwy 407/Hwy7. (id:37703)
Homelife Landmark Realty Inc.
3110 Sideline 16
Pickering, Ontario
Welcome To This Brand-New, Never-Lived-In Freehold Townhome In The Desirable Seatonville Community, This 1,830 Sq. Ft., 2-Storey Townhome Features 4 Spacious Bedrooms And 3 Modern Bathrooms, Offering A High-End Living Experience With Premium Upgrades. The Open-Concept Main Floor Is Perfect For Entertaining, Seamlessly Connecting The Living, Dining, And Kitchen Areas. Enjoy The Luxury Of 9 Ft. Ceilings On Both The Main And Second Floors, Complemented By Large Windows That Fill The Home With Natural Light. The Expansive Primary Bedroom Boasts A Walk-In Closet And A Luxurious 5-Piece Ensuite. All Bedrooms Are Generously Sized, With The Added Convenience Of A Second-Floor Laundry Room. It Is Conveniently Located Near The Hwy 407. This Home Also Comes With The Peace Of Mind Of A Seven-Year Tarion Warranty. Don't Miss Out On This Fantastic Opportunity! SS Dishwasher, SS Stove, SS Fridge, AC Unit, HRV. (id:37703)
RE/MAX Metropolis Realty
4005 - 11 Yorkville Avenue
Toronto (Annex), Ontario
Luxury Living in the Heart of Yorkville! Welcome to 11 Yorkville Ave a prestigious address in Torontos most sought-after neighborhood. This beautifully appointed suite features high-end finishes with an open-concept layout. Enjoy world-class amenities including a fitness centre, pool, wine lounge, and 24-hour concierge. Steps to upscale boutiques, fine dining, transit, and more. Urban elegance at its finest! (id:37703)
Right At Home Realty
1114 - 105 George Street
Toronto (Moss Park), Ontario
Experience the epitome of urban sophistication in this stylish 1-bedroom unit located in the highly sought-after St. Lawrence Market neighborhood. Immerse yourself in modernity with a kitchen that features sleek quartz counters, complemented by stainless steel appliances and a contemporary ceramic backsplash. Open-concept design seamlessly integrates the kitchen, living, and dining areas, offering an ideal space for both relaxation and entertainment. Step outside onto your private balcony and be captivated by the panoramic city views. With soaring 9-foot ceilings, this unit exudes a sense of luxury and comfort. Convenience is at your fingertips, as this prime location allows for easy access to the vibrant St. Lawrence Market, renowned for its culinary delights and artisanal offerings. Proximity to George Brown College adds to the dynamic energy of the neighborhood, making it an ideal setting for students and professionals alike. Perfect blend of style, functionality, and location! (id:37703)
Retrend Realty Ltd
3319 - 19 Western Battery Road
Toronto (Niagara), Ontario
Stunning Zen Condo In one of the most sought-after building communities in Liberty Village! Sun-splashing Northeast Corner Exposure with Breathtaking Downtown Skyline View! One of the most Functional Layouts in the building with the City Skyline View Throughout the Unit! Enjoy Your Morning Coffee Or Sunset On This City/Lake View Balcony. 9Ft.Ceilings, Floor To Ceiling Windows. Steps To Both 504 King/509 Lakeshore Streetcars And Exhibition Go. Mins To Fin. District And Not To Mention Many Stores And Amenities Around. Window Coverings All Around. 1 EV Parking Conveniently Located On P1! Building Included WIFI In The Rent. (id:37703)
Homelife Landmark Realty Inc.
1701 - 231 Fort York Boulevard
Toronto (Niagara), Ontario
Wow - look at that view! Welcome to the gem of Fort York @ Atlantis - this open concept & bright unit features all the space you need, with a view of beautiful lake Ontario. Upgraded flooring, stainless steel appliances compliment a large open concept & renovated kitchen that won't make you feel stuffy - it's the perfect setup for entertaining! Floor to ceiling windows bring in light all day long - the spacious bright bedroom features a corner view of the lake & lots of storage, the functional den is perfect as a work-from-home space or reading nook. Includes Parking & Locker! Steps from brand new Loblaws, Shoppers, Bentway, Waterfront, Restaurants & TTC. Fantastic unit for first time homebuyers, upgrading & investors alike. Enjoy 24 hour concierge/security - amenities are hotel-like, and include an indoor pool, large gym, outdoor terrace with bbqs, sun deck, hot tub, theatre room, games room, yoga studio and guest suite. (id:37703)
Royal LePage Signature Realty
288 Panorama Crescent
London South (South J), Ontario
Welcome to 288 Panorama Crescent, a spacious 4-level side-split on a quiet, family-friendly street in Glen Cairn. This home offers 4 bedrooms, 1.5 baths, an attached garage, and a finished lower level with a large rec room, on a 60 ft frontage lot. Owned by the same family since 1960, featuring a large concrete driveway, 2 fireplaces (gas & wood), updated kitchen with stainless steel appliances, and a new heat pump system (2025). Roof shingles replaced in 2016, updated siding, updated vinyl windows everywhere except basement. The backyard includes an inactive swimming pool that requires significant work or could be removed. Backyard has a vinyl storage shed, updated fencing & retaining walls. Located minutes from shopping, schools, Victoria Hospital, parks, and with easy access to the 401. Property is being sold in "as is, where is" condition. (id:37703)
Limelight Realty Inc.
118 Langlaw Drive
Cambridge, Ontario
Welcome To The Prestigious Community of Cambridge. Corner Unit In A Friendly & Family Neighborhood. This 4+1 Bedrooms Detached Home Offers An Amazing Layout With Lots Of Natural Light. Elegant & Inviting From The Moment You Step Through The Front Door. Spacious 4 Bedroom Home, On A Large Corner Lot, Featuring A Neutral Palette, Laminate Hardwood Floor/Stairs & Paneled Accent Walls. Versatile Open Concept Main Floor With Living Room & Family Rm Next To The Kitchen /Dining Area W. Sliding Doors To A Deck. Professionally finished basement with Modern Finishes. The Exterior Is Just As Appealing - Landscaping And Concrete Walk-Ways Highlight The Front & A Pergola Covered Deck. A perfect home for many families & a one of a kind! (id:37703)
RE/MAX Real Estate Centre Inc.
12 Dollery Gate
Ajax (Northeast Ajax), Ontario
Bright & Spacious 2-Storey Freehold Townhome In A Family Oriented Most Desirable North Ajax Community. Walking Distance To Top Ranked Elementary & Secondary Schools. Upgraded Kitchen With All Stainless Steel Appliances And A Centre Island That Can Be Easily Moved To Suite Your Style. Hardwood Floors On Main Level. Fenced Private Patio. New Furnace Owned (2025) & Roof Replaced (2021) (id:37703)
Zoocasa Realty Inc.
2309 - 252 Church Street
Toronto (Church-Yonge Corridor), Ontario
This is a brand new unit featuring one bedroom plus a den and two bathrooms. The den is equipped with a sliding door, allowing it to function as an independent second bedroom. The unit is bright and spacious, boasting floor-to-ceiling windows and a contemporary kitchen. It is conveniently located near Yonge/Dundas Square, the Eaton Centre Shopping Mall, and Toronto Metropolitan University. Additionally, there is a TTC bus stop right at the doorstep, and it is just a short walk to Dundas Station. (id:37703)
Bay Street Group Inc.
Th 28 - 9 Oakburn Crescent
Toronto (Willowdale East), Ontario
Luxuriously upgraded 3-bed, 4-bath end-unit with 3 parking spots. 9-ft ceilings on main floor, private front yard, and crown moulding on main & basement. Modern kitchen with Samsung black stainless steel appliances, stone countertops, pot lights, and ambient lighting. Primary suite with walk-in closet & 5-pc ensuite featuring smart heated toilet & mirror. Third floor has 2 bedrooms, skylight, and upgraded bath. Professionally finished basement with Murphy bed & 4-pc ensuite. All bathrooms upgraded with premium fixtures.Steps to Sheppard-Yonge subway, Whole Foods, parks, and top-rated schools. Easy access to Hwy 401. (id:37703)
Dream Home Realty Inc.
44 Windsor Avenue
London South (South F), Ontario
Welcome to 44 Windsor Avenue a true Wortley Village gem on one of the most charming tree-lined streets in Old South.This 2.5-storey, all-brick beauty blends classic character with thoughtful updates and a warm, inviting feel throughout. From the moment you arrive, you'll love the curb appeal and peaceful vibe that Windsor Ave is known for, a quiet, walkable street just steps to the heart of the Village. Inside, the home offers all the timeless charm you'd expect in a Wortley home: high ceilings, original trim, and beautiful architectural details. The main floor features a cozy living room with a gas fireplace, a spacious dining room with built-in display shelves, and an updated kitchen with modern cabinetry and countertops. At the back of the home, a sun-filled family room overlooks the gardens and leads to a convenient 2-piece bath. Upstairs, you'll find four spacious bedrooms and a full bath. The finished third floor is a standout with windows on the north and south & east sides, it's an ideal space for a primary suite, home office, art studio, or bonus room. The basement is partially finished, with great storage & more future potential. Outside, the backyard is a showstopper: beautifully landscaped with a pond, mature trees, and plenty of space to relax and listen to the birds. A single-car garage adds to the practicality. All of this is located in one of Londons most beloved neighbourhoods just a short stroll to cafes, shops, parks, and schools. Whether you're looking for character, community, or both, 44 Windsor has it. (id:37703)
Blue Forest Realty Inc.
4837 Gloinnzun Drive
108 Mile Ranch, British Columbia
Charming 1,432 sq ft rancher with 3 bedrooms and 2 bathrooms on a level 0.75 acre lot in 108 Mile Ranch. The primary bedroom features an ensuite, and the kitchen offers a built-in oven and cook-top, adjacent to a cozy dining room. The spacious living room includes a natural gas fireplace. With plenty of storage, including a great crawl space and attached garage, this home has it all. Outside, enjoy the 15' high Covered Boat/RV Bay, covered patio, hot tub, and storage shed. Perfect for peaceful living with room to grow! (id:37703)
RE/MAX 100
208, 617 56 Avenue Sw
Calgary, Alberta
Live the condo life you've always dreamed of! This two bedroom condo in the coveted Windsor Park Green Complex offers tremendous value with both low condo fees and property taxes, but maintains an active Board of Directors. This updated unit features a functional layout perfect for first time homebuyers and empty nesters! Featuring an open-concept dining and living space with updated modern laminate floors. The kitchen features refreshed cabinets, updated appliances and wood design laminate countertops to give it that modern feel. The convenient pantry is an added bonus. Bedrooms one and two are both of ideal size and the unit also offers designer light fixtures recently installed. Enjoy sipping on your morning coffee or having summer barbecues with your family and friends on the extra large balcony! Located on a quiet and desirable street, just a few steps from Chinook Mall and the LRT, the bus line on Elbow Drive and the shops of Brittania! In-suite laundry with plenty of storage space, a spacious front entry which also comes with a perfectly appointed wardrobe and your very own dedicated parking stall! It doesn't get any better than this in today's wildly competitive market. Book your private viewing today. (id:37703)
Century 21 Bamber Realty Ltd.
125 Cokerill Crescent
Fort Mcmurray, Alberta
Welcome to 125 Cokerill Crescent; this charming, updated 3-bedroom, 2-bathroom mobile home offers comfort and style throughout. At the front, two freshly painted bedrooms in a neutral tone provide bright and flexible spaces. The private primary suite at the back features its own ensuite for a peaceful retreat.The open-concept kitchen, dining, and living area is centrally located, creating a functional and inviting layout. A built-in hutch adds extra storage, and luxury vinyl plank flooring flows seamlessly throughout for a modern, cohesive look.The real highlight of this home is the expansive outdoor space. Accessed through the laundry room, the huge backyard is perfect for relaxing or entertaining with a two-tiered deck, fire pit, and plenty of room to spread out. With parking for four vehicles, there's space for all your guests or toys.Recent updates include LVP flooring (2018), insulated skirting (2018), paint and baseboards (2020), and a fresh asphalt driveway (2024). The roof was replaced in 2017, deck and hot water tank were updated in 2019, and the furnace and central A/C were replaced in 2024. Condo fees cover sewer, water, snow and trash removal, and professional management.If you’re craving outdoor living, this home is a must-see. Come explore the space, feel the potential, and envision yourself here. Schedule your showing today! (id:37703)
The Agency North Central Alberta
143 Maplewood Rise
Lake Cowichan, British Columbia
This beautifully designed 3-bedroom, 2-bath ranch-style executive home offers peace of mind with a New Home Warranty. Located in the highly sought-after Trails Edge community in Lake Cowichan, it is surrounded by nature and just minutes from Cowichan Lake. High ceilings and expansive windows create a bright and airy ambiance. The custom kitchen boasts a large island, quartz countertops, and premium cabinetry, perfect for both cooking and entertaining. Enjoy year-round comfort with a heat pump, air conditioning, and an energy-efficient new appliance package. The primary suite features a spacious walk-in closet and a luxurious 5-piece ensuite with heated floors. Thoughtfully designed custom finishes add style and sophistication throughout. Now complete with fresh hydroseeding on the yard! Price is plus GST. (id:37703)
RE/MAX Generation
27320 26b Avenue
Langley, British Columbia
Here is your opportunity! This is the Rare 4 Level Split offering a full basement located on a sunny South backing lot, and yes this is overlooking 50 acres of ALR protected grass lands. Homes on this side of the street rarely come on the market, the setting here offers you full PRIVACY and a serene outlook. Upstairs - 3 beds , 2 full baths, Main - traditional living/dining plus kitchen, Lower - family room + den, Basement - dream REC room or 4th bedroom + storage. New Appliances, rubber coated driveway, XL RV covered parking at side or room for 3 extra vehicles. Walking distance to both elementary and secondary schools. This is a great street where kids still play outside together and only a 2min minute drive to amazing Otter CO-OP Outdoor Pool Experience. Priced to sell, call quickly. (id:37703)
Macdonald Realty (Surrey/152)
163 Killdeer Way
Fort Mcmurray, Alberta
**Welcome to Your Dream Home: 163 Killdeer Way** LIVE IN EAGLE RIDGE!Step into serenity and sophistication at this stunning property that promises more than just a place to live—it offers a lifestyle. Nestled in a picturesque neighborhood, 163 Killdeer Way is a magnificent house that boasts a variety of features designed for modern living, while providing ideal opportunities for investment. **Key Features of This Exceptional Home:** **Legal Suite**: The standout feature of this property is the walk-out basement, which houses a fully equipped 2-bedroom legal suite. This valuable addition serves as a fantastic mortgage helper, providing you with the potential for rental income or a comfortable space for guests and family members. **Spacious Main Floor**: As you enter, you’ll be greeted by a bright and airy open-concept floor plan that seamlessly blends the living, dining, and kitchen areas. The inviting great room is anchored by a cozy gas fireplace—perfect for chilly evenings and gatherings. Durable laminate flooring flows throughout, adding both elegance and ease of maintenance. **Gourmet Kitchen**: The heart of this home is undoubtedly the kitchen, featuring stunning granite countertops that provide ample workspace along with a modern aesthetic and walk in pantry. Whether you are hosting dinner parties or enjoying a quiet meal at home, this kitchen is designed to impress. Have kids? Work from home? Need an extra bedroom? We've got you covered with a main floor bedroom that could also act as a flex room and a powder room for your guests. **Outdoor Oasis**: Step outside onto your large balcony, where breathtaking views of the Eagle Ridge Valley await! This outdoor space is ideal for morning coffee rituals or unwinding with a favorite drink during warm summer evenings. The expansive backyard offers potential for gardening, entertaining, or simply enjoying the tranquility of nature.**Upper-Level Comfort**: Ascend to the upper floor, where you will find three g enerously sized bedrooms, providing ample space for family or guests. The primary bedroom offers a private retreat with its own ensuite bath, designed to be your sanctuary at the end of the day. Two additional bathrooms ensure convenience for all, with the Primary bedroom having its own private ensuite bath & Walk in closet**Ample Parking & Storage**: For the outdoor enthusiasts, the attached double garage is a dream come true! Whether you have cars, bikes, or recreational gear, you'll find plenty of room with the expanded driveway for additional parking.**Location, Location, Location**: Situated in a desirable area, this home provides easy access to local amenities, movie theatre, Tim Horton's, schools, parks, and walking trails, making it an ideal choice for families and professionals alike. Don’t miss the opportunity to make 163 Killdeer Way your new home. This property is not just a house; it’s a place to create lasting memories. Call today to schedule your private viewing and step into your future! (id:37703)
RE/MAX Connect
3414, 3000 Millrise Point Sw
Calgary, Alberta
Welcome to this bright and spacious top-floor unit in a well-maintained 60+ community, where comfort, convenience, and connection come together. This charming 2-bedroom, 2-bathroom home features newer plank flooring that adds a modern touch to the inviting atmosphere. The open-concept layout offers a functional flow with abundant natural light and generous living space. Step out onto your private balcony to enjoy your morning coffee or relax with a view. This vibrant complex is rich in amenities, including a guest suite, craft room, library, gym, a stunning rooftop patio, and perfect for an active and social lifestyle. Additional highlights include in-suite laundry, titled underground parking, and a location just steps from public transit and shopping. Don't miss the opportunity to be part of this welcoming and thoughtfully designed community. (id:37703)
RE/MAX Landan Real Estate
5011 Second Street W
Claresholm, Alberta
Welcome to this inviting half-duplex in the heart of Claresholm! With 3 well-sized bedrooms and two full 4-piece bathrooms, this home features a bright, functional layout perfect for first-time buyers, downsizers, retirees, or savvy investors. The partially finished basement offers great potential, to make your own , ideal for a home office, family room, or extra storage. One of the bedrooms opens onto a small private deck, perfect for morning coffee or a quiet retreat. You'll also love the oversized single garage, with plenty of space for your vehicle plus extra room for tools, bikes, or a small workshop. Located on a quiet street just minutes from downtown, you’ll enjoy the ease of low-maintenance living with no backyard upkeep. This is a smart and stylish choice you won’t want to miss! (id:37703)
Keyhole Real Estate



