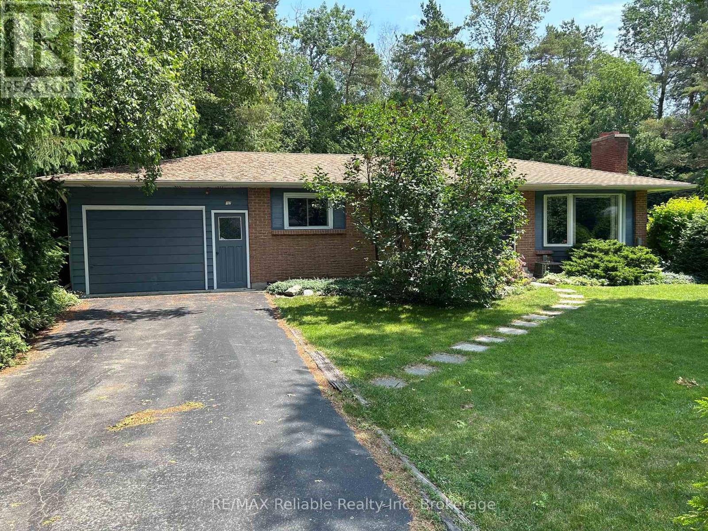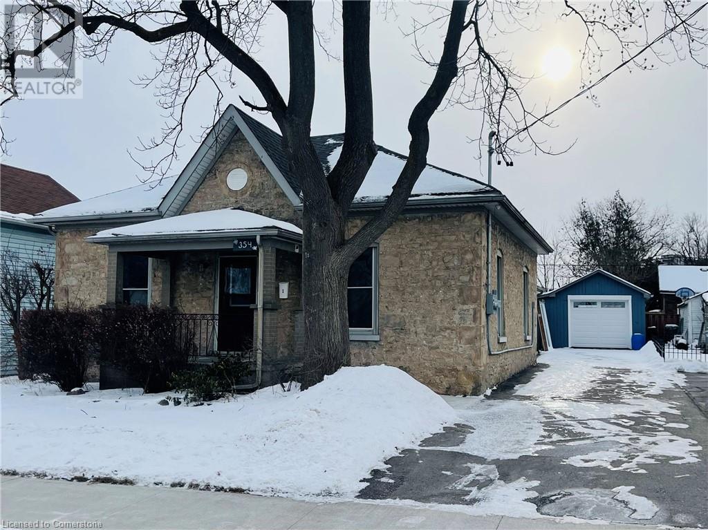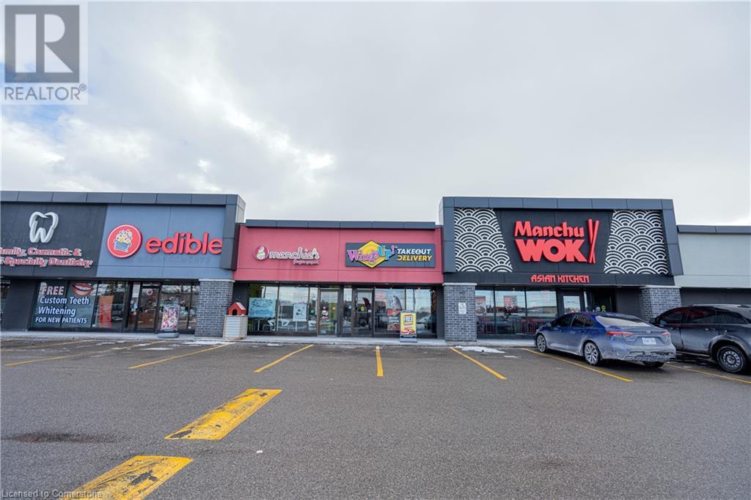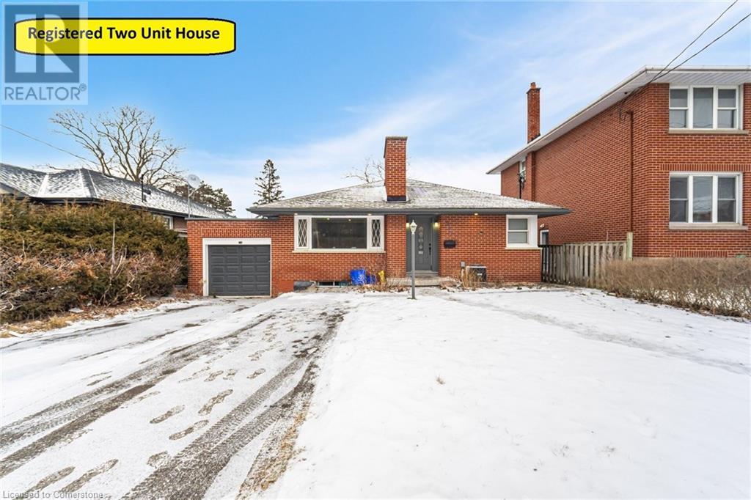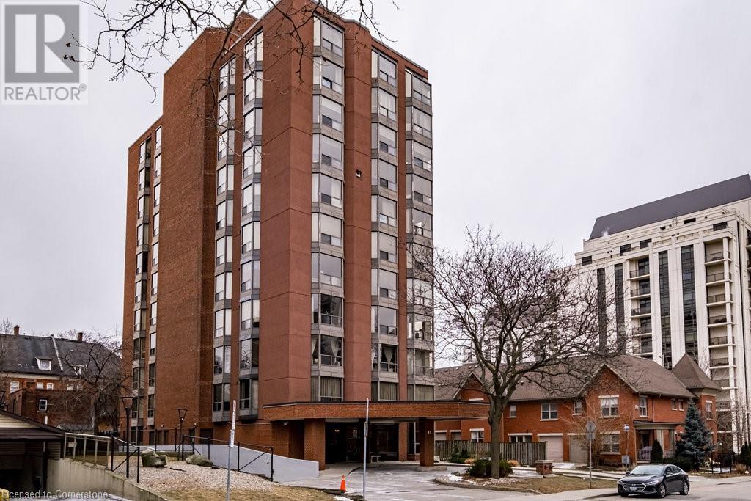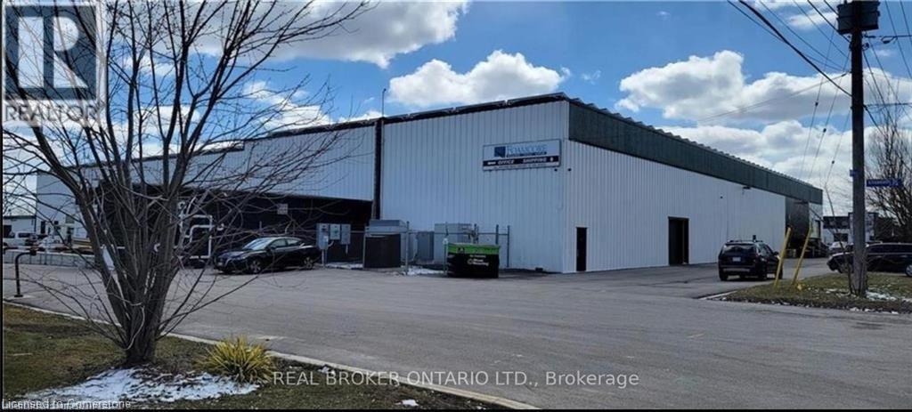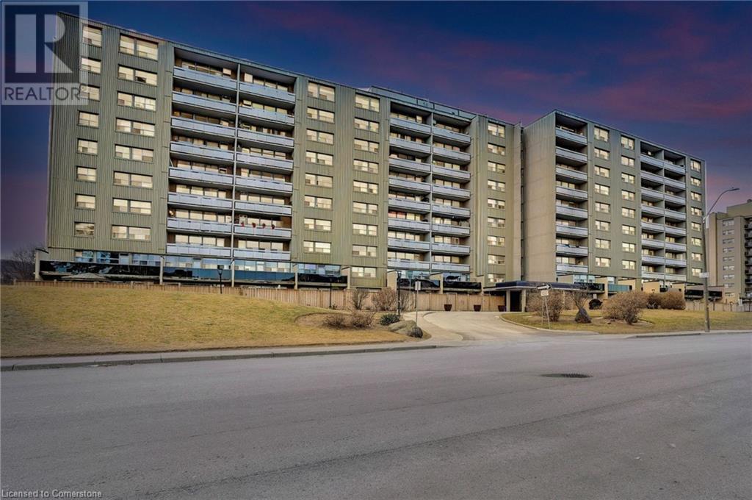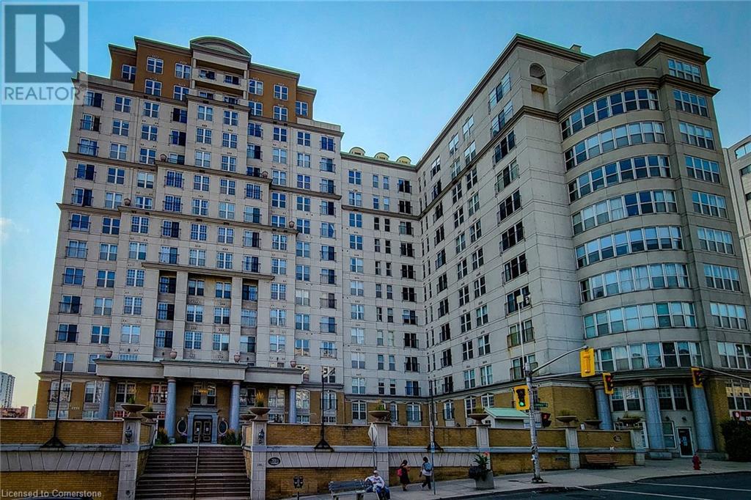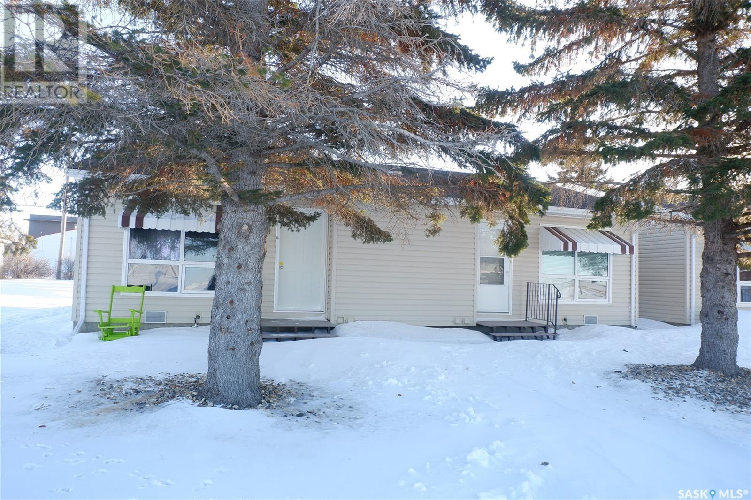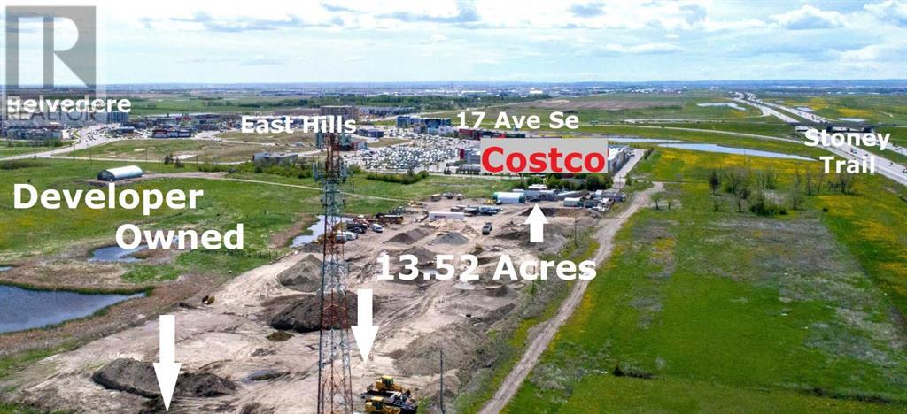1483 Pound Avenue
Fort Erie (334 - Crescent Park), Ontario
Welcome to 1483 Pound Ave, Fort Erie a stunning bungalow situated in a sought-after neighborhood. This thoughtfully designed home features 3 bedrooms and 2 bathrooms. The main floors open-concept layout is perfect for easy living and entertaining, with sliding doors leading to the coveted patio in your backyard oasis. The finished basement provides incredible versatility, complete with a third bedroom, an updated bathroom featuring a luxurious soaker tub and walk-in shower, and a flexible space that can serve as a rec room, gym, or home office. Step outside to your private backyard retreat. Enjoy summer days by the inground pool, entertain at the outdoor bar, or relax in the hot tub all surrounded by beautiful landscaping and fresh fencing for added privacy. The detached heated garage is insulated, making it perfect for hobbies or year-round use, and is equipped with a plug for an electric car. If your like front porch living this offers a large front porch with Elegant railings and sleek concrete work add to the homes appeal. Centrally located, this home is just minutes from schools, shopping, and highway access, making it ideal for families and commuters alike. Don't miss your opportunity to call this incredible property home schedule your showing today! (id:37703)
Royal LePage Nrc Realty
2633 Squilax-Anglemont Road Lot# #66
Lee Creek, British Columbia
This ""RARE DOUBLE LOT"" (4608 sq.ft.) is located at the very beginning of Lee Creek, it's flat/level low maintenance lot & bordered by the AMAZING Shuswap Lake. The “The Gateway Resort"" has access to a dock with 400’ of beachfront to hang out! On pressed gravel this property offers lots of room for your family & friends c/w water, sewer, a 12'4 x 8'3 Outbuilding (insulated c/w power), 5'6 x 6'10 Bathroom c/w vanity hooked to septic, 50amp power and fully stained fenced (3 Sides)!!! All this & only 5 min from Hwy 1, this is a perfect recreational lot for your RV's or put a lovely park model on it and call it your summer getaway! Only 10 min to Scotch Creek there’s a grocery store, pharmacy, coffee shops & the pub. There are wonderful walking & biking trails that connects the Shuswap Lake Provincial Park to Captains Village Marina. The property is on the Lee Creek flood plain but what a great opportunity to use this recreational lot anytime of the year but not as a full time dwelling. Price is +GST. You won't be disappointed! (id:37703)
Exp Realty (Kamloops)
902, 318 26 Avenue Sw
Calgary, Alberta
Superb value in the Riverstone, a prestigious, amenity rich complex in the heart of Mission, running adjacent the Elbow River & pathway system. This rare south, southeast & northeast facing end unit was taken down to the concrete in 2021 for a complete remodel, including all new kitchen, bathrooms, flooring, paint & fixtures. The unit offers nearly 1500 sq ft, 2 bedrooms, 2 bathrooms, laundry, den, huge living space and exceptional views of the Elbow River from your dining area. Enjoy the security of having the most friendly 24 hour concierge service in Calgary, security monitoring the building and parking area, indoor pool & hot tubs, fitness room, change rooms with sauna, a library, social room, tennis courts & car wash. The building is impeccably maintained with recent renovations to the pool & hot tub, all new fitness room & equipment & change rooms . Separate storage unit, titled underground parking & plenty of visitor parking. Enjoy immediate access to exquisite shops, high end dining & the prominent Glencoe Club just a few short blocks away. Opportunities like this do not come up often, so take advantage of the only unit currently for sale in the building. (id:37703)
RE/MAX Real Estate (Central)
12 Stark Street
Bluewater (Bayfield), Ontario
Welcome to this delightful 3-bedroom home, built in 1976, nestled in the picturesque west side of Bayfield on sought-after Stark Street. With its freshly painted interior and inviting atmosphere, this property is the perfect blend of comfort and character. Step into a cozy living room highlighted by a stunning stone wood-burning fireplace, ideal for warming up on chilly evenings. The galley kitchen, complete with an adjoining dining area, flows effortlessly into a spacious family room featuring a soaring cathedral ceiling and charming pine interior walls. Large patio doors lead out to an expansive deck overlooking a serene, private backyard - a tranquil space perfect for entertaining or simply relaxing. This home offers two bathrooms, including a convenient 2-piece ensuite, and main-floor laundry for added ease. It comes fully furnished, with appliances included, making it truly move-in ready. Modern amenities such as natural gas heating, central air, and fibre internet add to the comfort and convenience.The attached garage with a paved driveway ensures practicality. The exterior boasts a tasteful blend of brick and wood, complementing the serene 66' x 132' yard bordered by a cedar hedge for added privacy. A charming bunkie adds versatility, serving as guest quarters or extra storage. Located within walking distance of the beach, historic Main Street, parks, and a splash pad, this home offers year-round enjoyment. Plus, it's just a short drive to golf courses, wineries, and breweries, giving you the perfect balance of relaxation and adventure. Whether you're looking for a permanent home or a weekend getaway, this gem is ready to meet your needs. (id:37703)
RE/MAX Reliable Realty Inc
28 Roberts St
Ladysmith, British Columbia
Updated & beautifully maintained commercially-zoned building w/ a storefront & reno'd residence offering the perfect work/live opportunity. Located in historic downtown Ladysmith, this charming property features store frontage w/ fantastic exposure at one of the towns busiest intersections w/ lots of street parking. Spacious 3 story residence located is conveniently behind/above the storefront making this space extremely flexible should a new owner want to adjust the floor plan to suit their needs. Main floor features an open-concept kitchen & living space w/ high ceilings that opens to the back garden. Downstairs you'll find a generous primary bdrm that could be converted to add'l living/work space & also incl an expansive laundry area + storage room w/ potential for an additional bathroom. Top floor boasts some ocean views, 2 good sized bedrooms, a 4-piece bathroom & extra living space w/ a kitchenette, which can easily be converted to a 4th bedroom. This space flows out onto its own deck & private entrance making it ideal for guests or in-laws, or generating rental income. Private rear yard feels like an oasis including a shed, garden, spacious outdoor deck, covered patio & fully fenced yard creating a peaceful & inspiring atmosphere w/ flexibility to add additional parking or a garage if desired. All the hard work has already been done to this tastefully updated building, including: renovated kitchen, bathroom, & laundry room, new appliances, restored original hardwood floors, new fixtures, new windows & sliding doors, soundproofing, upgraded plumbing, decking & fencing & so much more. Floorplan provides flexibility to increase/decrease the store/residence space w/ ease. Located near some of the warmest water beaches on Van Isle, this property offers a unique live/work opportunity in a spectacular location. Inventory/business is available to purchase.Call/email Sean McLintock for additional info 250-729-1766 or sean@seanmclintock.com (Measurements approximate). (id:37703)
RE/MAX Generation (Ld)
2 - 295 Dwight Avenue E
Oshawa (Lakeview), Ontario
Lower Floor Unit - 2 Bedroom Apartment in Great Location Near The Lake. Large Windows And Great Layout Low Maintenance Backyard, Close To Everything - Near Shoppers Drug Mart, Convenience Stores, LCBO, And Public Schools, Fridge, Stove, Washer, Dryer, All Existing Elf's, Freshly Painted Unit With Bright Lights. Utilities Extra (id:37703)
Ipro Realty Ltd.
354 Dundas Street N
Cambridge, Ontario
Opportunity knocks...Calling all investors, empty nesters, snow birds & those who are just looking to finally get into the market! This multi use duplex zoned C2 for Commercial & Residential use has many updates and improvements in the last year including all electrical, plumbing and H-Vac. systems as well as new water softener & hot water tank w/separate hydro! Unit 1 features a spacious single bedroom w/closet, a new modern kitchen/living/dining room combo complete with brand new fridge, stove, dishwasher, washer & dryer as well as a new 3 pc bath w/walk in shower!! Unit 2 has been updated with a new 3 pc bath w/walk in shower 2 spacious bedrooms one with walk in closet and includes fridge, stove, microwave, washer & dryer! This unit also has basement area with plenty of storage as well as a laundry area and a back deck perfect for summer bbqs. Another great feature of this property is the dbl garage that includes 2 brand new garage doors at the front and back that will excite car/bike enthusiasts or hobbyist! With 3 car tandem parking at the front and 3 side by side parking from the back laneway as well as the garage you'll have plenty of room to park all your personal RV or toys! Other updates include roof, windows & doors! Centrally located and only minutes to local schools, parks, shops, plazas and with local transit at your door step this is a can't miss opportunity! Don't miss out on this amazing opportunity & call or book your appointment today! (id:37703)
RE/MAX Real Estate Centre Inc.
354 Dundas Street N
Cambridge, Ontario
Opportunity knocks...Calling all investors, empty nesters, snow birds & those who are just looking to finally get into the market! This multi use duplex zoned C2 for Commercial & Residential use has many updates and improvements in the last year including all electrical, plumbing and H-Vac. systems as well as new water softener & hot water tank w/separate hydro! Unit 1 features a spacious single bedroom w/closet, a new modern kitchen/living/dining room combo complete with brand new fridge, stove, dishwasher, washer & dryer as well as a new 3 pc bath w/walk in shower!! Unit 2 has been updated with a new 3 pc bath w/walk in shower 2 spacious bedrooms one with walk in closet and includes fridge, stove, microwave, washer & dryer! This unit also has basement area with plenty of storage as well as a laundry area and a back deck perfect for summer bbqs. Another great feature of this property is the dbl garage that includes 2 brand new garage doors at the front and back that will excite car/bike enthusiasts or hobbyist! With 3 car tandem parking at the front and 3 side by side parking from the back laneway as well as the garage you'll have plenty of room to park all your personal RV or toys! Other updates include roof, windows & doors! Centrally located and only minutes to local schools, parks, shops, plazas and with local transit at your door step this is a can't miss opportunity! Don't miss out on this amazing opportunity & call or book your appointment today! (id:37703)
RE/MAX Real Estate Centre Inc.
55 Duke Street W Unit# 505
Kitchener, Ontario
Experience the vibrant lifestyle of downtown Kitchener at 55 Duke St. W. Developed by Young Condos, this modern high-rise is sure to impress and is only steps away from the LRT, Google, shopping, restaurants & Victoria Park. Enjoy both comfort and convenience with incredible amenities such as a 5th floor dining terrace with gas BBQs, a large gym with spin studio, dog wash, rooftop track, 24-hr security, as well as a party room. This 1 bed 1 bath unit is one of rarity, offering a massive 205 sq ft. terrace, with a beautiful unobstructed view of the Kitchener skyline. Perfect for enjoying your morning cup of coffee and catching the sunrise, or hosting your guests for dinner in the summer. As you enter, you'll be welcomed by its functional layout, loads of natural light, and modern finishes throughout. Other features include high ceilings, stainless steel appliances, in-suite laundry, a large bedroom and a 4-piece bathroom. Do not miss out on this fantastic opportunity, and enjoy everything this great building has to offer today! (id:37703)
Exp Realty
1438 Highland Road W Unit# 308
Kitchener, Ontario
BOULEVARD building, AVAILABLE IMMEDIEATELY! This Beautiful large one bedroom plus den Daisy Model Is waiting for you to call it home. Your small pet and your whole family are welcome to enjoy this luxurious condo living. From the European inspired sleek kitchen with steel appliances, the lustrous quartz countertops to thoughtful layout, this condo effortlessly maximizes space, providing you with a generously 2 sized bedroom and the versatile den space which can be transformed into a home office, cozy reading nook, dining room or a guest space. The best fixture dog wash station means that your small family member - pet is welcome to move in with you. TENANT PAYS; HYDRO AND INTERNET. PARKING and LOCKER IS NOT INCLUDED IN THE PRICE OF THE UNITS. (Optional - locker $60-parking -$125; AMENETIES; Outdoor terrace with cabanas and bar• Smart building Valet system app for digital access to intercom • Plate-recognition parking garage door• Car wash station• Dog wash station• Fitness studio• Meeting room• Secure indoor bike racks• Electric vehicle charging station The upscale features, and strategic location, offers you the opportunity to experience the best of the modern urban living style. Hurry up. First come first serve. (id:37703)
Royal LePage Wolle Realty
1438 Highland Road W Unit# 807
Kitchener, Ontario
Remarks Public: AVAILABLE IMMEDIEATELY! This Beautiful large one bedroom plus den Magnolia Model Is waiting for you to call it home. Your small pet and your whole family are welcome to enjoy this luxurious condo living. From the European inspired sleek kitchen with steel appliances, the lustrous quartz countertops to thoughtful layout, this condo effortlessly maximizes space, providing you with a generously 2 sized bedroom and the versatile den space which can be transformed into a home office, cozy reading nook, dining room or a guest space. The best fixture dog wash station means that your small family member - pet is welcome to move in with you. TENANT PAYS; HYDRO AND INTERNET. PARKING and LOCKER IS NOT INCLUDED IN THE PRICE OF THE UNITS. (Optional - locker $60-parking -$125; AMENETIES; Outdoor terrace with cabanas and bar• Smart building Valet system app for digital access to intercom • Plate-recognition parking garage door• Car wash station• Dog wash station• Fitness studio• Meeting room• Secure indoor bike racks• Electric vehicle charging station The upscale features, and strategic location, offers you the opportunity to experience the best of the modern urban living style. Hurry up. First come first serve. (id:37703)
Royal LePage Wolle Realty
282 Erb Street W
Waterloo, Ontario
Excellent development opportunity in the heart of Waterloo's university district! 2.5km to UW, 800m to T&T Supermarket. RMU-20 zones allows for multi-unit residential building, Official Plan Approved for 6 story apartment building with 35 units, 1bed+1den, Survey and official drawings prepared by Architect are available. Please Call For The Detail Of The Drawing And Floorplan. (id:37703)
Royal LePage Peaceland Realty
355 18th Street W
Owen Sound, Ontario
Welcome to this Beautiful 3 bed 2 Full bath house is located on a Quiet Street closer to Kelso Beach, Parks, marina, walking trails and other amenities of life. Situated on a generous Fenced lot (40 by 158 Feet) that helps you enjoy the benefits of a larger outdoor space while conveniently close to other amenities of life. The open concept Living space allows for a lovely flow and practicality. Storage Shed in the backyard that can be used as a storage or a small workshop. Bright open concept Eat-in Kitchen with updated cabinetry. Perfect for first time buyers or Investors alike! Updated flooring, No Carpets. Bright and Functional. Move in Ready!! (id:37703)
Ipro Realty Ltd
11 Bronte Road Unit# 406
Oakville, Ontario
Location!!! Bronte Village! Upscale & beautiful Waterfront Community - just minutes from Bronte Harbour, Waterfront Parks & Trails, Marina, Pier & Vibrant Downtown!!! 1 Bedroom plus den - 754 Sq Ft With 150 sq ft terrace. Spacious kitchen with centre island, ceramic new tile floor, undermount double sink, Stainless Steel Appliances & Granite Counter Top. State of the Art Building with top quality finishes & impressive common areas! Enjoy many amenities including: on the 12th floor gym; on the 11th floor: a rooftop terrace w/outdoor swimming pool, BBQ area, lounge, fitness facilities & sauna; on the 2nd floor: theatre room, wine room, party room, guest rooms; on the main floor: library, pet wash room & much more! Enjoy your panoramic lake views from rooftop lounge! 1 extra wide underground parking space, 1 locker, ensuite laundry. Underground car wash available. (id:37703)
Sutton Group Quantum Realty Inc
292 Stone Road W Unit# 3
Guelph, Ontario
Excellent-Excelent-Excellent Opportunity To Be Your Own Boss And Own A Fast Growing Wings speciality Restaurant Franchise!!Very Busy And High Volume Store. Very Busy Commercial Plaza Surrounded By Residential. Ample Parking. Fully Trained Staff. Sellers Will Train Buyers On The Entire Business Operation. (id:37703)
Executive Real Estate Services Ltd
387 Mary Street N
Oshawa, Ontario
Location, Location! Spacious 3+2 Bedroom & 3 washroom Bungalow With LEGAL Bsmt Apartment (Two-Unit House Certificate of Registration attached) on Premium Lot 50'ft X 121.41'ft, In Sought After O'neill Neighborhood. Located In The Centre Of Olde Oshawa, With Top-Rated S J Phillips Public School And O' Neill Collegiate. Steps To Lakeridge Health, Alexandra And Connaught Parks, The Michael Starr Trail, And The Parkwood Estate (Originally The Mclaughlin Mansion, Used In Dozens Of Film Shoots And Now A National Historic Site). Stay In One Unit And Rent The Other Unit To Pay Your Mortgage. Amazing opportunity for 1st time home buyer, a family home or for an Investor. Please note that the property is currently tenanted; however, vacant possession can be arranged upon request. (id:37703)
RE/MAX Excellence Real Estate Brokerage
60 Frederick Street Unit# 2404
Kitchener, Ontario
Welcome to DTK condos! This has become one of Kitchener's best new condos in the downtown core. Close to everything, great access and fantastic building amenities and concierge services. Unwind and enjoy spectacular views from the 24th floor overlooking the city and enjoy a private parking and locker for extra space. Definitely a must see and fall in love with this unit and the positive energy downtown living can give someone (id:37703)
Homelife Miracle Realty Mississauga
1893 Rymal Road E
Hamilton, Ontario
Prime Development Opportunity on Rymal Road – Assemble 3 Parcels for Maximum Potential! 1893, 1897 & 1899 Rymal Road, Hamilton, Unlock the full potential of this purpose-built apartment site by assembling all three parcels, Frontage: Over 241 feet along Rymal Road, Land Size: Just over 1 acre combined. Zoning: C5 Mixed-Use Zoning approved, allowing for 6 to 12 floors. Unit Potential: Build 200+ units (buyer to confirm with the City of Hamilton).Infrastructure: Road widened with services at the property line. Turnkey Building Option: We can connect you with a CMHC-approved builder to streamline your project. Vendor Financing: Vendor may consider a Vendor Take-Back (VTB) Mortgage for qualified buyers. This is a rare chance to acquire a high-visibility development site in a growing area with incredible potential for residential and commercial success. Don’t miss this opportunity to shape the future of Rymal Road (id:37703)
RE/MAX Escarpment Realty Inc.
1893 Rymal Road E
Hamilton, Ontario
Prime Development Opportunity on Rymal Road – Assemble 3 Parcels for Maximum Potential! 1893, 1897 & 1899 Rymal Road, Hamilton, Unlock the full potential of this purpose-built apartment site by assembling all three parcels, Frontage: Over 241 feet along Rymal Road, Land Size: Just over 1 acre combined. Zoning: C5 Mixed-Use Zoning approved, allowing for 6 to 12 floors. Unit Potential: Build 200+ units (buyer to confirm with the City of Hamilton).Infrastructure: Road widened with services at the property line. Turnkey Building Option: We can connect you with a CMHC-approved builder to streamline your project. Vendor Financing: Vendor may consider a Vendor Take-Back (VTB) Mortgage for qualified buyers. This is a rare chance to acquire a high-visibility development site in a growing area with incredible potential for residential and commercial success. Don’t miss this opportunity to shape the future of Rymal Road (id:37703)
RE/MAX Escarpment Realty Inc.
1897 Rymal Road E
Hamilton, Ontario
Prime Development Opportunity on Rymal Road – Assemble 3 Parcels for Maximum Potential! 1893, 1897 & 1899 Rymal Road, Hamilton, Unlock the full potential of this purpose-built apartment site by assembling all three parcels, Frontage: Over 241 feet along Rymal Road, Land Size: Just over 1 acre combined. Zoning: C5 Mixed-Use Zoning approved, allowing for 6 to 12 floors. Unit Potential: Build 200+ units (buyer to confirm with the City of Hamilton. Infrastructure: Road widened with services at the property line. Turnkey Building Option: We can connect you with a CMHC approved builder to streamline your project. Vendor Financing: Vendor may consider a Vendor Take-Back (VTB) Mortgage for qualified buyers. This is a rare chance to acquire a high-visibility development site in a growing area with incredible potential for residential and commercial success. Don’t miss this opportunity to shape the future of Rymal Road (id:37703)
RE/MAX Escarpment Realty Inc.
1897 Rymal Road E
Hamilton, Ontario
Prime Development Opportunity on Rymal Road – Assemble 3 Parcels for Maximum Potential! 1893, 1897 & 1899 Rymal Road, Hamilton, Unlock the full potential of this purpose-built apartment site by assembling all three parcels, Frontage: Over 241 feet along Rymal Road, Land Size: Just over 1 acre combined. Zoning: C5 Mixed-Use Zoning approved, allowing for 6 to 12 floors. Unit Potential: Build 200+ units (buyer to confirm with the City of Hamilton. Infrastructure: Road widened with services at the property line. Turnkey Building Option: We can connect you with a CMHC approved builder to streamline your project. Vendor Financing: Vendor may consider a Vendor Take-Back (VTB) Mortgage for qualified buyers. This is a rare chance to acquire a high-visibility development site in a growing area with incredible potential for residential and commercial success. Don’t miss this opportunity to shape the future of Rymal Road (id:37703)
RE/MAX Escarpment Realty Inc.
1899 Rymal Road E
Hamilton, Ontario
Prime Development Opportunity on Rymal Road – Assemble 3 Parcels for Maximum Potential! 1893, 1897 & 1899 Rymal Road, Hamilton, Unlock the full potential of this purpose-built apartment site by assembling all three parcels, Frontage: Over 241 feet along Rymal Road, Land Size: Just over 1 acre combined. Zoning: C5 Mixed-Use Zoning approved, allowing for 6 to 12 floors. Unit Potential: Build 200+ units (buyer to confirm with the City of Hamilton. Infrastructure: Road widened with services at the property line. Turnkey Building Option: We can connect you with a CMHC approved builder to streamline your project. Vendor Financing: Vendor may consider a Vendor Take-Back (VTB) Mortgage for qualified buyers. This is a rare chance to acquire a high-visibility development site in a growing area with incredible potential for residential and commercial success. Don’t miss this opportunity to shape the future of Rymal Road (id:37703)
RE/MAX Escarpment Realty Inc.
1899 Rymal Road E
Hamilton, Ontario
Prime Development Opportunity on Rymal Road – Assemble 3 Parcels for Maximum Potential! 1893, 1897 & 1899 Rymal Road, Hamilton, Unlock the full potential of this purpose-built apartment site by assembling all three parcels, Frontage: Over 241 feet along Rymal Road, Land Size: Just over 1 acre combined. Zoning: C5 Mixed-Use Zoning approved, allowing for 6 to 12 floors. Unit Potential: Build 200+ units (buyer to confirm with the City of Hamilton. Infrastructure: Road widened with services at the property line. Turnkey Building Option: We can connect you with a CMHC approved builder to streamline your project. Vendor Financing: Vendor may consider a Vendor Take-Back (VTB) Mortgage for qualified buyers. This is a rare chance to acquire a high-visibility development site in a growing area with incredible potential for residential and commercial success. Don’t miss this opportunity to shape the future of Rymal Road (id:37703)
RE/MAX Escarpment Realty Inc.
49 Robinson Street Unit# 900
Hamilton, Ontario
Experience urban living at its most exquisite in this breathtaking condo, boasting close to 2,000 square feet of meticulously customized and fully renovated space. This stunning home offers panoramic views from every room, allowing you to soak in the beauty of the surrounding cityscape. This remarkable residence features an expansive living and dining area, an eat-in kitchen that combines functionality with an inviting atmosphere, two generously sized bedrooms and a dream dressing room, and two luxurious bathrooms adorned with high-end finishes. Every corner of this home exudes elegance. Designed for professionals, young families or those looking to downsize, this property ensures a fabulous lifestyle without compromising on convenience and location as it is situated close to all essential amenities, St. Joe's Hospital, James St. S., mountain access. A must-see property. (id:37703)
Royal LePage State Realty
210 Broadway Avenue Unit# 208
Orangeville, Ontario
Prestige downtown Orangeville office space on 2nd floor. Central downtown location close to restaurants, shops, banking and more. Ample parking. Currently divided in to reception area, offices and board room. Elevator near unit for convenience. 1103 sq ft. (id:37703)
Tag Realty
288 Grays Road Unit# 203
Stoney Creek, Ontario
Executive 2-Bedroom Townhouse-Style Apartment in Stoney Creek. Situated in a prime Stoney Creek area, this townhouse is in a safe, quiet, and well-maintained complex, perfect for professionals or small families seeking a comfortable and secure place to call home. Interior: 2 generously sized bedrooms with ample closet space plus private balcony. Recently updated flooring and a fresh full paint job throughout. Appliances: Kitchen appliances are included for your convenience. Parking: Parking spot included with the unit. Clean & Safe: Immaculately maintained in a quiet community. Availability: Move-in ready now! Don’t miss this opportunity to live in a beautiful, updated home in a fantastic location. Contact us today to schedule a viewing! (id:37703)
M. Marel Real Estate Inc.
1237 North Shore Boulevard E Unit# 903
Burlington, Ontario
Discover luxury living in this beautifully renovated 2-bedroom, 2-bathroom condo, perfectly located in the heart of Burlington, steps from Spencer Smith Park. This spacious 1,600 sq. ft. unit boasts breathtaking lake views, 10’ ceilings, and a custom professional renovation completed in 2020, featuring upgraded hardwood floors, modern tile, premium fixtures, and a sleek kitchen with top-of-the-line appliances. Enjoy the convenience of remote-controlled blinds, fresh paint throughout, and 2 brand-new A/C units under warranty for added peace of mind. Step out onto your private balcony to enjoy the serene surroundings, or take advantage of the building’s first-class amenities, including an outdoor pool, BBQ area, gym, sauna, party room, and newly renovated common areas (2023/2024). This unit also comes with one parking spot and a locker for extra storage. Don’t miss the opportunity to call this luxurious condo with lakeside living your new home! (id:37703)
RE/MAX Escarpment Golfi Realty Inc.
5900 Thorold Stone Road Unit# 2b
Niagara Falls, Ontario
Fantastic industrial unit with up to 4 acres of outdoor storage available. The unit has a full sprinkler system, LEDs, drive in grade level door, washrooms, and office area. Tenant inducement packages available including further office buildouts and potential to add additional grade level/truck level doors. TMI for 2025 $3/psf. Additional units from 4-35k sqft available with up to 27ft clear. (id:37703)
Real Broker Ontario Ltd.
15 Albright Road Unit# 1
Hamilton, Ontario
Welcome to this beautifully updated two-storey condo, located in the highly sought after Sir Wilfred Laurier Estates. This home has been meticulously upgraded, offering a modern and stylish living space perfect for today's lifestyle, complete with its own in unit storage locker. Although this unit is 2 storeys it does boast a main floor Bedroom, convenient for guests or persons with mobility issues. Enjoy the convenience of a range of amenities, including a refreshing underground pool, a well-equipped party room, and a fully stocked gym. Whether you're looking to relax, entertain, or stay active, everything you need is right at your fingertips. Start your day with a peaceful cup of coffee on the second level balcony, offering serene views to set the tone for your morning. The main floor features an exclusive private yard, ideal for hosting BBQs or relaxing in your own outdoor oasis. With the perfect combination of indoor and outdoor living, this updated condo offers comfort, convenience, and a vibrant community, making it an ideal place to call home. Don't miss your chance to experience all that this exceptional property has to offer! (id:37703)
Michael St. Jean Realty Inc.
135 James Street S Unit# 402
Hamilton, Ontario
This beautifully updated corner unit is the perfect blend of elegance and urban convenience. Featuring 9' ceilings and walls of windows, this space is bathed in natural light. The newly renovated kitchen features sleek quartz countertops and brand-new appliances, perfect for cooking and entertaining. Freshly painted and showcasing new vinyl flooring this condo is move-in ready. Enjoy the charm of a Juliette balcony and in-suite laundry, along with access to premium building amenities including a fitness room, rooftop garden and concierge service. Situated just steps from the GO Station and the trendy shops and restaurants on James and King William, this is your opportunity to experience exceptional living in the heart of the city. (id:37703)
Platinum Lion Realty Inc.
210 Broadway Avenue Unit# 110
Orangeville, Ontario
Great location. Ground floor retail available, 2550 square feet. Currently set up as karate studio. Prestige Building with Elevator Central Business District with abundant parking 100 + spaces ideal for wide variety of retail uses and office, legal or medical professional. Generous landlord incentives. (id:37703)
Tag Realty
1095 Mississaga Street W Unit# 152
Orillia, Ontario
Tucked in a central location with easy access to the highway, 1095 Mississauga St offers a fantastic opportunity for those looking to invest or enter homeownership at an affordable price. This 3-bedroom, 2-bathroom townhouse presents a solid foundation for buyers seeking value and potential. The home features a straightforward layout with a comfortable living area and a kitchen that opens into the dining space, ideal for everyday use. The three bedrooms provide practical living spaces, and the two bathrooms offer convenience for the household. Situated near the highway, the location offers easy access to transportation, making it convenient for commuters. Close to schools, parks, and local amenities, this property offers solid value in a growing community. Take advantage of this opportunity to secure an affordable home or investment in Orillia! (id:37703)
Century 21 B.j. Roth Realty Ltd. Brokerage
Th 49 - 115 Harrison Garden Boulevard
Toronto (Willowdale East), Ontario
Move-in condition.*professional renovated**Luxury townhouse in the avonshire community. Qualitybuilt by tridel. Corner unit offers three very spacious bedrooms, hardwood floors throughout, crownmoldings upgrade kitchen and kitchen appliances. Master bedroom retreat with spa like ensuite andhis/hers dressing rooms. Very beautiful home! Entertainers delight! Tons of upgrades. minutes walkto Yonge/Sheppard subway station, shoppings, top rated school,fitness, park,etc. **EXTRAS** Aaa Tenant Only. Tenant Insurance Is The Must. Non Smoker. Tenant Pay Utilities and HWT rental.new roof, new AC, and indoor access to the garage. 2 side by side parking spots included. (id:37703)
Real One Realty Inc.
2760 Olalla Road Unit# 502
West Kelowna, British Columbia
ASSIGNMENT of SALE. Welcome to Lakeview Village! An amazing development in Lakeview Heights overlooking Okanagan Lake and short walk to the Lakeview Village mall and all it's amenities. Bright and open floorplan this 2 bed 2 bath home comes with fridge, gas range, microwave, washer, dryer, dishwasher, roller blinds window coverings and a storage locker. Located in phase 2 of the Lakeview Village development and is scheduled to complete Summer of 2025. (id:37703)
Chamberlain Property Group
A&b 107 Brian Street
Limerick, Saskatchewan
Located in the town of Limerick. Check out this awesome opportunity to own a full duplex. Live on one side and fix up the other side. Each side is a one bedroom, 1 bathroom main floor laundry unit on a crawl space. The north Unit has had a fire and has been gutted to the studs, windows have been broken on this side and the furnace and water heater have been disconnected. Due to the fire the utilities on the duplex have been turned off. The electrical on the unburnt side has been brough up to code and should be able to have Sask Power install a meter and have the power restored. This property is sold as is. Check out this property today! (id:37703)
Century 21 Insight Realty Ltd.
84, 2410 Division Avenue N
Medicine Hat, Alberta
Step into this well-established franchise and start your journey as a business owner today! The menu features a variety of healthy food options, with the recent addition of a pizza oven offering even greater menu expansion opportunities. Franchisee approval by the franchisor is required, and comprehensive training will be provided. Alternatively, buyers also have the option to introduce their own concept. Situated in a busy shopping center alongside other well-established businesses, this location ensures high visibility and foot traffic. Don’t miss out on this incredible opportunity to own a thriving business! **** THIS IS BUSINESS ASSET SALE ONLY - REAL PROPERTY IS NOT INCLUDED**** (id:37703)
Greater Property Group
456 Buttermilk Falls Road
Greater Napanee, Ontario
Welcome to this cozy 3 bedroom, 2 bathroom elevated bungalow, constructed in 2011 and perfectly perched on a peaceful 1.37-acre lot along the serene Buttermilk Falls Rd. This home offers a rural lifestyle without sacrificing proximity to urban conveniences, being just a 20-minute drive from Napanee, 30 minutes from Belleville, and 40 minutes from Kingston. As you enter this charming residence, you are greeted by an inviting open concept layout that combines the kitchen, living room, and dining room into a harmonious living space. The area is bathed in natural light, enhancing the welcoming atmosphere and making it an ideal setting for both relaxation and entertaining. Directly from the dining room, step onto the covered deck which serves as an extension of the living space, perfect for enjoying the tranquil outdoor setting, regardless of the weather. The main level of the home includes two well-appointed bedrooms and a 4-piece bathroom that conveniently houses laundry facilities. Venture downstairs to the expansive basement where a large family room and recreational room await, complete with a cozy wood-burning stove that provides warmth and comfort during the cooler months. This level also features another bedroom and a 3-piece bathroom, providing privacy and space for family and guests alike. The attached garage, with inside entry into the kitchen, adds an extra layer of convenience and functionality to the home. The outdoor living spaces are equally impressive, featuring an above-ground pool with its own deck, ideal for summer fun and relaxation. The pool area overlooks a charming stream that runs through the property, adding to the picturesque and peaceful setting. This home is a haven for those seeking a blend of country charm and modern amenities, providing a comfortable and scenic retreat from the hustle and bustle of city life. (id:37703)
Exit Realty Acceleration Real Estate
24 Cedar Street
Kapuskasing, Ontario
Welcome to this newly renovated 1601 sq. ft. property nestled in a serene residential neighborhood, just moments away from the vibrant downtown core, a grocery store as well as schools and outdoor parks. This property boasts a spacious main floor which includes a large living room, a kitchen with attached dining room, 2 bedrooms, a bathroom and main-floor laundry room with ample natural light and access to a new back deck. The newly finished basement offers an additional 2 bedrooms and a beautiful new bathroom with ceramic shower. The basement can easily be set-up to be a 3rd income for the property, or it can simply be used as extra living space for the main floor occupants. Upstairs, discover a stylish 1-bedroom apartment currently utilized as a successful Airbnb income generator. Upstairs can however simply be utilized as an extension of the main floor. The residence is adorned with modern updates, including a tin roof (approx 10 years), furnace (5 years), hot water tank (5 years), new plumbing and electrical, an upgraded electrical panel (2 years), a new deck (2024), a completely finished basement (2024), new bathrooms (2024) and much more. Additional highlights include a generous 22' x 22' two-car garage, ensuring ample parking and storage space. This versatile property offers the option to live in one unit and rent the others, providing a turnkey solution for investors or homeowners seeking immediate rental income or can simply be used as a single family home. Experience the perfect blend of comfort, convenience, and investment potential in this well-situated property. (id:37703)
Royal LePage Trident Real Estate (Kap) Ltd.
54 Kayenta Street
Ottawa, Ontario
NEW PRICE! Total discount now $30K reflected in price shown. Brand new construction "Swan" end unit bungalow in Adult Community in South Stittsville' Edenwylde development. Beautifully finished 2 bed (1+1), 2.5 bath efficient floor plan features a total of 1,594 sq ft of finished living space (per builder floorplan), which includes 594 sq ft in the lower level, where there is a rec room, bedroom, full bath, laundry room and both storage and utility rooms. The main floor features a generous kitchen and breakfast nook, spacious living room/dining room area, the primary bedroom and ensuite bath and both a powder room and mudroom. $300 annual fee (approximate, as amount is TBA for new Association) for Community Association fee to cover maintenance for the Community Centre for this small enclave of all bungalow homes. Price shown includes $17,000 in upgrades. These adult units are fairly rare and sought after as downsizing options, so come and see if this one might work for you. Move in ready for 30 day possession. (id:37703)
Oasis Realty
8080r 9 Avenue Se
Calgary, Alberta
This prime piece of land is centrally located immediately north of East Hills Costco and the RioCan East Hills Shopping Centre and immediately adjacent to new development proposal (133 acres). Lots of growth underway in Belvedere with TriStar Communities Belvedere Rise and Minto East Hills residential neighborhoods well underway, Genesis Huxley community coming soon, and the Memorial Drive Extension Functional Planning Study is in full swing. 13.52 Acres at $750,00/acre (12.26 acres with adjoining 1.26 acres) in Belvedere ASP with 2,000+ foot frontage to busy Stoney Trail Freeway. Services are nearby. Transit to downtown via Calgary Transit's MAX Purple rapid transit bus route service at East Hills Retail (across street from subject land). This 13.52 acre property is immediately north of the RioCan East Hills Calgary retail development which is located at 17th Avenue SE and Stoney Trail and includes major retailers Costco, Walmart, Cineplex, Marshalls, PetSmart, Michaels, Staples and many others under construction. The 13.52 acre property is currently S-FUD. Primarily Land Value (modular home has structural issues). Excellent elevated panoramic south and west mountain and city views. Tenant occupied with cell tower and tenant income, access by appointment only. (id:37703)
Legacy Real Estate Services
11311 91 Street
Peace River, Alberta
This 1316 sq ft duplex is ready for you to move into... or could be perfect for the investor. Great layout greets you with a comfortable entry and open plan. Main floor offers a large stylish kitchen with island, plus a convenient powder room. The living room features a huge window, making the natural scenic backyard your focal point. Featured on this level is a lovely flex room opening to the top balcony; making for a lovely sunroom or sunny office space or playroom. The lower level offers 3 bedrooms, a 4 pc bathroom, laundry and access to the back deck. Let this little piece of real estate work for you as a landlord or just as a great family home. (id:37703)
Royal LePage Valley Realty
11304 91 Street
Peace River, Alberta
Ready and waiting for you to move into....or ready and waiting for an Investor to take on the current tenants. The layout is full of character and unique features. The comfortably sized entry is welcoming and open. Main floor offers a generous stylish kitchen with island, plus a convenient 2 pc bathroom. The living room features a huge window, making the natural scenic backyard your room focal point, Featured on this level is a lovely flex room opening to the top balcony; making for a lovely sunroom or sunny office space or playroom. The lower level has 3 bedrooms, full bathroom, laundry and access to the back deck. The location is just steps away from a playground, tennis court ad ball diamonds. Let this little piece of real estate work for you, either as a landlord or just as a great family home. (id:37703)
Royal LePage Valley Realty
5402, 14 Hemlock Crescent Sw
Calgary, Alberta
Experience elevated urban living in this stunning corner penthouse condo, offering over 930 sq. ft. of stylish space, ideally located beside the Shaganappi Golf Course in Spruce Cliff. This top-floor gem provides the ultimate lock-and-leave lifestyle, blending modern elegance with ample outdoor living areas. Enjoy breathtaking views from two balconies—one expansive 28x14 ft. balcony with south and west exposure, perfect for outdoor dining, lounging, or catching glimpses of Calgary's downtown skyline. Equipped with a BBQ gas line, it’s ideal for year-round entertaining. Step inside to a spacious front entrance that leads to a cozy living room featuring a gas fireplace and floor-to-ceiling windows, flooding the home with natural light. With 10-ft. ceilings and a second west-facing balcony (12x6 ft.), you’ll bask in sunlight all year long. The open-concept kitchen is a chef's dream with stainless steel appliances, a gas stove, granite countertops, a double under-mount sink, and an extended circular bar that seats eight. Whether hosting formal dinners or working from home in the sunlit dining area, this space offers flexibility and functionality. The primary bedroom features a double-door closet and private side patio, the perfect spot for a lounger or hammock. A spa-inspired cheater en-suite bath offers a luxurious retreat with a tiled step-in shower, deep soaking tub, and granite-topped vanity. Heated flooring throughout, including luxury vinyl plank in the primary bedroom, keeps things cozy in the winter and cool in the summer, making it ideal for those with pets. Additional conveniences include a large pantry/storage closet, in-suite laundry, titled underground parking, and an assigned storage locker. Building amenities abound, with a car wash bay, recreational room, fitness center, workshop, gazebo, guest suites, visitor parking, and underground bike storage. Located minutes from grocery stores, restaurants, shops, public transit, and recreational spots like Edwort hy Park, the Bow River Pathways, and Douglas Fir Trail, this condo is a rare find. Westbrook Mall, Shaganappi Point Golf Course, and the West LRT are just steps away, and downtown Calgary is less than 10 minutes by car. This one-of-a-kind penthouse offers luxury, convenience, and serenity in one of Calgary's most desirable neighborhoods. Don’t miss your chance—schedule a showing today! (id:37703)
Royal LePage Benchmark
306, 4425 Heritage Way
Lacombe, Alberta
ORIGINAL OWNER!!! Welcome to this spacious 2 bedroom, 2 bathroom END UNIT condo that is now available for sale! This stunning unit offers an ABUNDANCE of natural light pouring in from the East, West AND North windows to the open concept main living space! This desirable floorplan is one of the largest in the complex, and features a generous living room with a corner gas fireplace, a large dining space, an open concept kitchen, two bedrooms, two bathrooms, and a utility/laundry room. The kitchen has lots of cabinetry, counter space, a built-in phone desk, an oversized fridge, a reverse osmosis system and a garburator. The primary bedroom is massive and has both a walk in closet and a 4 piece bathroom. The other good sized bedroom is perfect for guests as it has its own 4 piece bathroom as well. The unit also features a private west-facing balcony and is perfect for enjoying a cup of coffee or summer beverage. A laundry room is located in the unit - the only one in the whole building with a utility sink! This unit also includes an UNDERGROUND PARKING stall, and storage locker. The building itself offers beautiful architecture, an elevator, and a party room for entertaining guests or playing games with the other residents. This condo is located in a prime area close to restaurants, shops, public transportation and downtown Lacombe. If you're looking for a spacious, comfortable, and convenient place to call home, this is the perfect place for you! (id:37703)
Cir Realty
11 North Bridges Road Sw
Langdon, Alberta
Experience the perfect blend of elegance at 11 North Bridges Road, where the charm of small-town living harmonizes with the sleek sophistication of modern design. Tucked away in the peaceful community of Bridges of Langdon, this thoughtfully designed home provides a tranquil retreat from the chaos of city life, offering the perfect blend of space, privacy, and an exceptional lifestyle. With a spacious triple attached garage perfect for vehicles or a workshop, this home sits on a fully fenced, oversized lot offering room to relax, entertain, and plenty of room for the kids to play. Step inside, and you'll be greeted by a grand open-to-below area that floods the home with natural light. The main floor offers a flexible layout, including an office/bedroom option, perfect for your unique needs, and a full 4-piece washroom. The heart of the home is the gourmet kitchen, complete with stainless steel appliances, built-in oven and microwave, gas cooktop, luxurious quartz countertops, large island, and a walk-through Spice Kitchen equipped with a gas stove—ideal for cooking up culinary masterpieces. Entertaining is effortless with a spacious dining room, living room and a cozy breakfast nook, that flow seamlessly together, providing ample space for large gatherings. Extend your living space to the oversized deck and enjoy morning coffee and summertime barbeques. Upstairs, you will find a 4-piece main bathroom, an additional four bedrooms which include two primary bedrooms, both with ensuites. The large bonus room offers additional living space and is perfect for movie nights. Enjoy the convenience of a full size laundry room, complete with a laundry sink. The possibilities are endless with this home, and the thoughtful layout ensures that everyone in the family has their own space to unwind. The basement is a blank canvas, awaiting your personal touch, with a handy separate side entry. Enjoy a slower paced lifestyle in your new home, get to know your neighbours, play a roun d of golf at the Track Golf Course, and enjoy the serenity and charm that Langdon has to offer! (id:37703)
Exp Realty
640 Colborne Street
Brantford, Ontario
Location! Location! Location!. Grow your investment portfolio along Brantford's Commercial corridor check it out this multi use property with immense present and future potential in the premium area on a very busy high traffic street in Brantford with excellent Tenant. This property is located across from Pauline Jonson High School. A Tim Horton's and a commercial plaza and on a same side as gas station and Jiffy Lube. The opportunities and endless. Plenty of parking out front and the rear of unit (id:37703)
Royal LePage Flower City Realty
112 Dorothy Street
Welland (768 - Welland Downtown), Ontario
Amazing value in this 3-unit property in the heart of Welland!! Fully tenanted to great tenants, this property offers positive cashflow right away! The main floor features a spacious 2BR unit with private entrance at the front of the house. Downstairs, you will find a fully finished 2BR basement apartment with perfect open concept layout. Upstairs, is a charming 1BR unit also with its own private entrance. This property features 3 hydro meters, 3 hot water tanks, plenty of on-site parking and walking distance to the canal, Welland Hospital, restaurants, shops parks and more! Hurry before this perfect investment opportunity passes you by! (id:37703)
Royal LePage State Realty
111334 Southgate Sideroad 11 Line
Southgate, Ontario
This charming detached Bungaloft log house sits on 1.44 acres. Features 6 bedrooms. 3 Main floor, 1 up and 2 down. A newly renovated 5-piece bathroom with Claw tub with shower double sink vanity. The updated Kitchen Breakfast Bar with a bench and stools, by new wood floors with, Cathedral wood ceilings. Heated is by a cozy wood stove in the living room. Has a New propane Forced Air furnace 2025. Also Includes a metal steel roof with solar panels on the back roof. The property backs onto the serene South Saugeen River. Has a pond and offers pretty bush area and open flat land. A covered front porch and a back deck, a drive through garage with new doors at the front and rear, a chicken coop, and a steel-covered gazebo with curtains. Rustic charm meets modern convenience in this idyllic setting. Cozy and Beautiful, Great for Family and Nature Lovers (id:37703)
Mccarthy Realty




