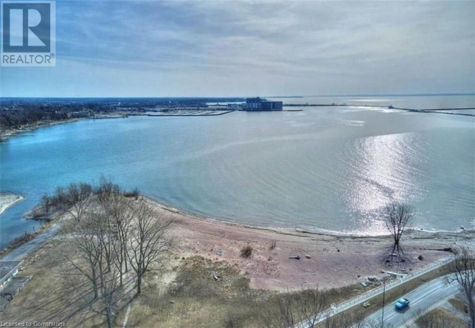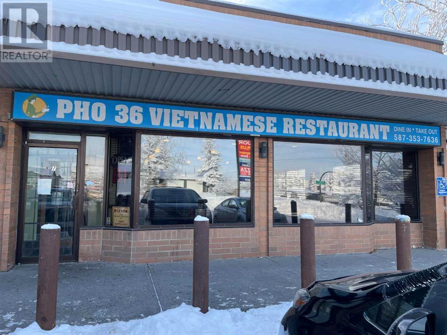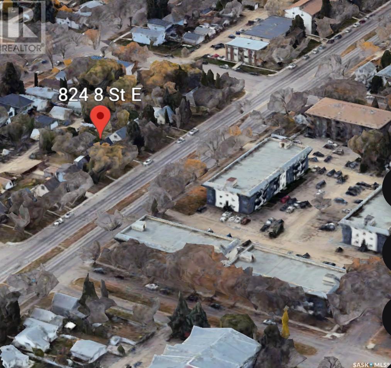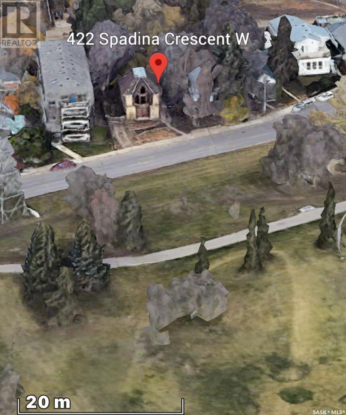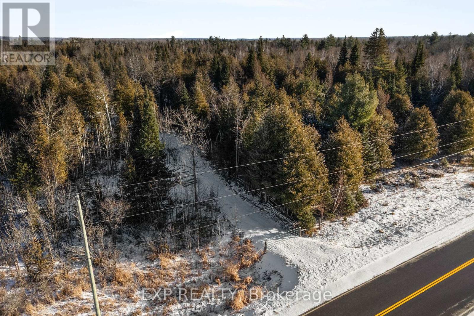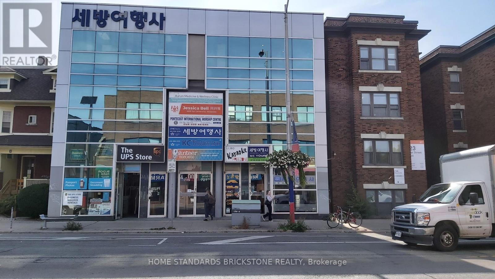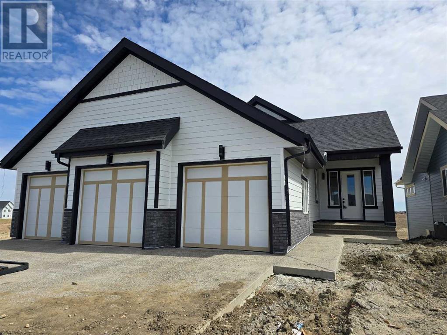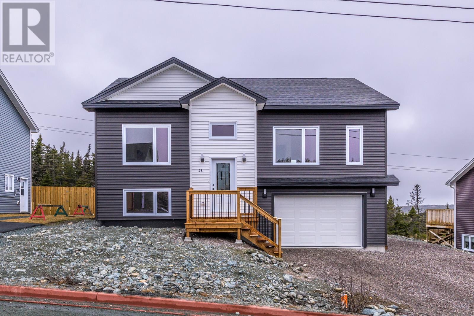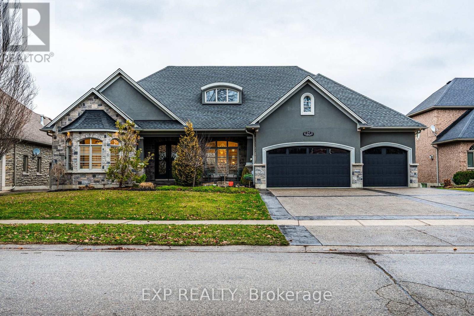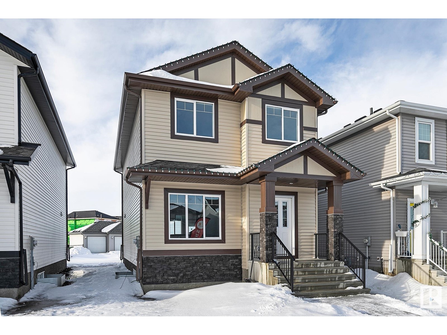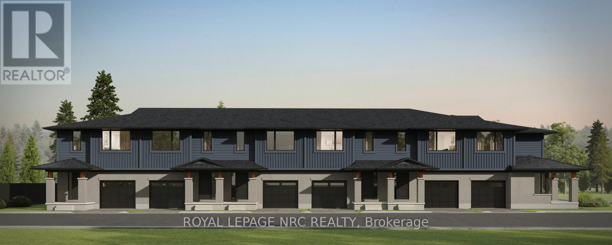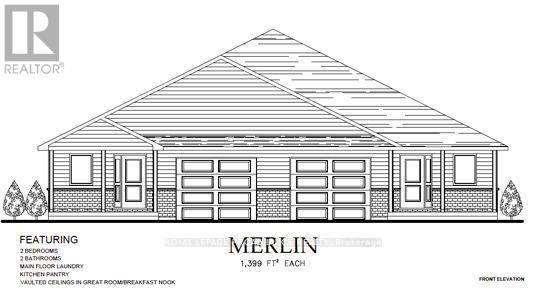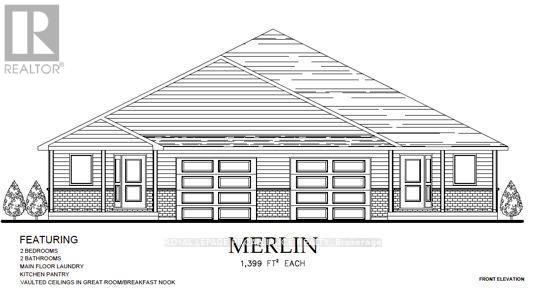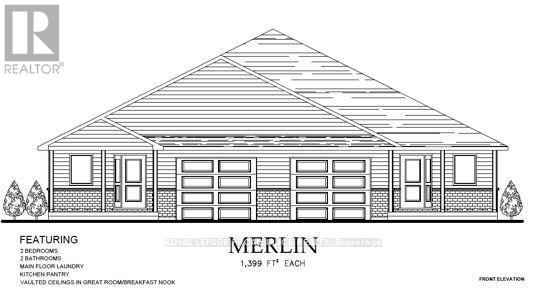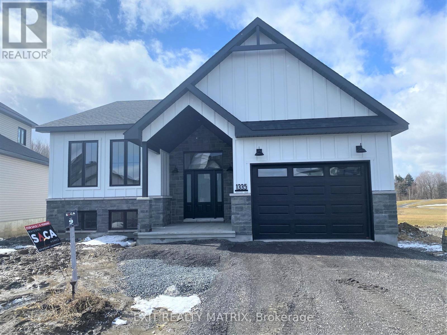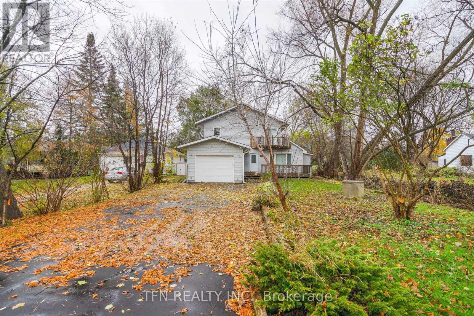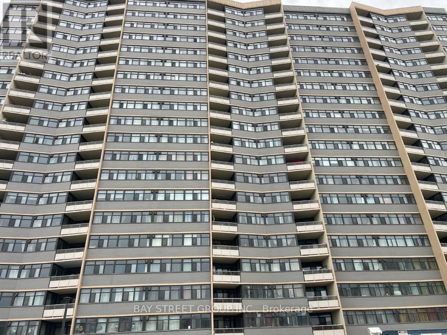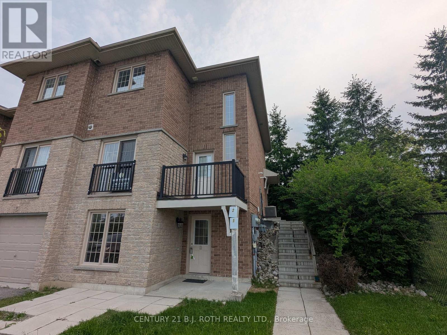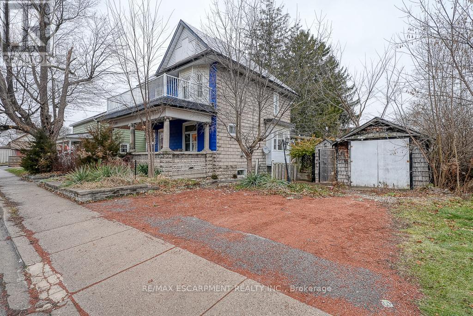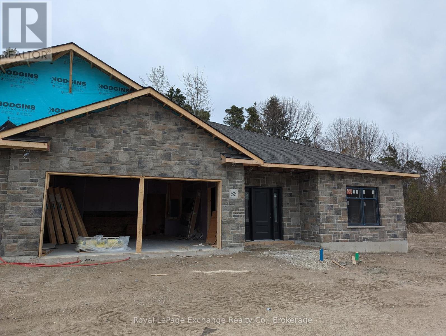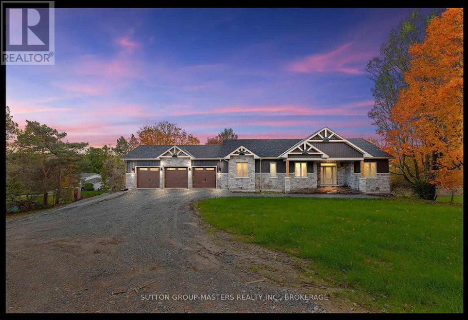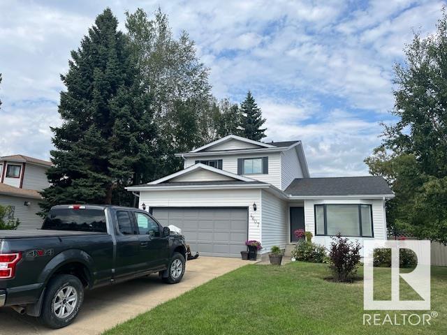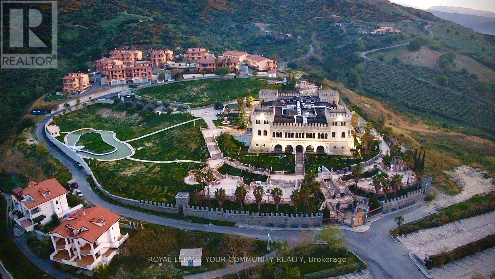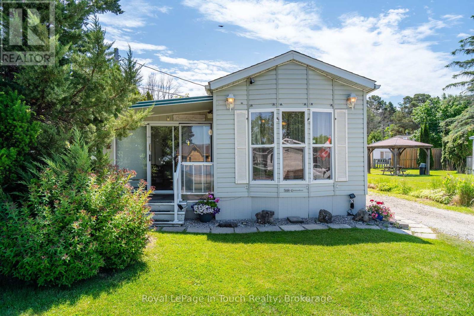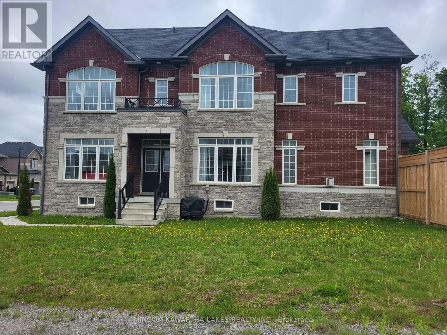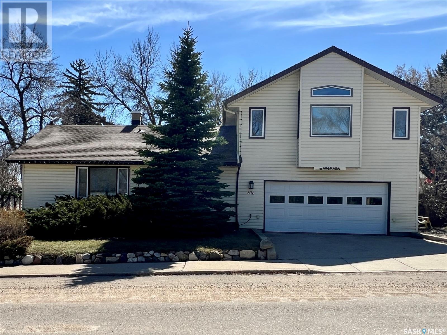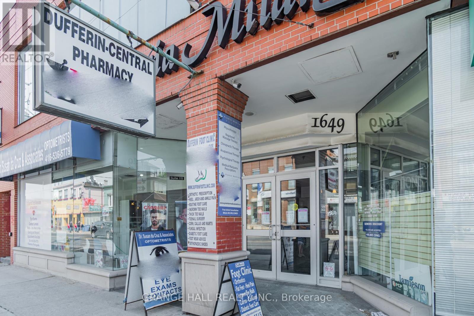6 Heron Pointe
Port Colborne, Ontario
For more information click Brochure button. Discover the unparalleled charm of waterfront living with this stunning pie-shaped lot, nestled at the end of a peaceful cul-de-sac in the heart of Port Colborne. Boasting 33.2 meters of direct frontage on a feeder canal connected to Lake Erie, this fully serviced lot offers endless possibilities to build your dream home or private retreat. Located just minutes from the sandy shores of Lake Erie and close to popular beaches, this property combines serene natural beauty with the convenience of municipal services, including electricity, natural gas, and year round road access. Easy access to marina services, and breathtaking water views right from your backyard. This lot is within close proximity to downtown Port Colborne, H.H Knoll Park, Lakeside Yacht-club and urgent care facilities, close to Niagara Falls, Niagara on the Lake and all the famous wineries of Niagara Region. Rare opportunity to own a piece of paradise is further enhanced by its unique shoreline exposure and natural surroundings. Whether you envision peaceful sunsets or boating adventures, this lot is ready for your vision to come to life. Great potential! (id:37703)
Easy List Realty Ltd.
135 Whitefield Drive Ne
Calgary, Alberta
Pho 36 is in as great a location as you can imagine. It is within walking distance of the LRT station and accessible in any direction. After 11 years, the owner is looking forward to retirement. It was a family owned business with steady income from dine in and take out options. The parking lot is spacious and there are multiple spots located in front and on the side on the restaurant. (id:37703)
Cir Realty
3202 32 Avenue
Vernon, British Columbia
This highly visible commercial space offers a versatile layout perfect for office or retail use, ideally located with easy access to Highway 97 and a steady flow of passing traffic. This space offers approximately 2600 sf of ground floor space and 2100 sf of office space on the second floor. The property owner is open to demising the unit to suit your specific business needs, providing flexibility in the setup. Flexible Space: Ideal for office or retail use, customizable layout options. Quick Possession: Available for immediate occupancy. Parking: Convenient parking located at the rear of the building. High Traffic Area: Perfect location for businesses seeking to attract foot traffic and drivers. Don't miss out on this opportunity to establish your business in a high-profile location. (id:37703)
Royal LePage Downtown Realty
824 & 828 8th Street E
Saskatoon, Saskatchewan
THESE PROPERTIES ARE INCLUDED IN THE NUTANA CORRIDOR PLANNING PROGRAM IN THE NEW ZONING DISTRICTS THAT WERE APPROVED JULY27th,2024. For potentially up to 6 floors of future multi mixed use development. The frontage is 88 feet and the depth is 125 feet with a total land area of 11,000 sqft. Perfect for future development zoned RM3 and these properties are included in the City of Saskatoon Corridor Planning Program. The 800 block of 8th Street is included in the Nutana Corridor Plan that was just approved in July,2023. As per the City of Saskatoon.. The Corridor Growth area includes the 800 block of 8th street which would be part of the Nutana Corridor Plan and was approved by council July 27th,2023. In order to use these districts a property owner would be required to contact Development review for a rezoning/land application. These properties are currently rental holding properties. Demolish and timeline of current homes to be mutually agreed upon and negotiated between buyer and seller. There is approximately 11,000 sqft of land area with 88 feet of Frontage. See attached pics and links for further information. (id:37703)
Coldwell Banker Signature
416 & 422 Spadina Crescent W
Saskatoon, Saskatchewan
"PROBABLY THE BEST RIVERFRONT LOCATION ON SPADINA CRESENT WEST!". Great opportunity for a possible future apartment multi- family project. Currently zoned RM3. As per ISC both lots combined have a total parcel of 0.46 acres. Which would be approximately over 20,000 sqft . ISC indicates the Frontage of this riverfront property at 107 feet. And The DEPTH of this property as follows ..the west side at approximately 220 feet long and on the east side of lot, at approximately 200 feet long. Current use is as a investment holding properties. W/2 side by side rental houses. Renting month to month. Showing the total rents received per property /month as follows #422 / $1,950 and #416 / $2,395 (both plus utilities). Developers Note: This maybe a candidate for further application for additional floors w/the high-density multi-family designation (#426 Spadina Cresent West is RM5. With a 15 unit Apartment Block located next door). However, even with the current RM3 zoning the city may consider a above ground 3 floor low-rise apartment building. All purchasers to do their own due diligence with the City Of Saskatoon. Demolish and timeline of current homes to be mutually agreed upon and negotiated between buyer and seller. (id:37703)
Coldwell Banker Signature
1068-1108 Columbia Avenue
Castlegar, British Columbia
Available for sale is 1068-1108 Columbia Avenue, located in Castlegar, BC, featuring +0.55 acres of C2-zoned (mixed-use) land, with +250 feet of prime frontage and favourable zoning entitlements allowing multi-unit residential with commercial at grade or an all-commercial development, the Property offers an exciting opportunity for developers to create a landmark new development. Centrally located with prominent exposure, the Property is situated in close proximity to a high concentration of attractive area amenities, with a long list of retail, restaurant and service amenities located within 1km of the Site, including No Frills, Dollarama, Tim Hortons, and BC Liquor. Castlegar represents one of the BC Interior’s strongest residential and tourism markets, with recent new-to-market entrants including Wendy’s (under construction) and Anytime Fitness (under construction). (id:37703)
Royal LePage Kelowna
Lot 18 Block 2 Applewood Lane
Corman Park Rm No. 344, Saskatchewan
Stunning 2.01-acre lot at Applewood Estates! This private, tree-filled lot offers a peaceful setting with services up to the property, including SaskPower, SaskEnergy, city water, and high-speed internet. Just minutes from the city (only 4 minutes to Costco!), it’s the perfect balance of tranquility and convenience. Call for a guided tour, or take a drive and explore the land yourself. Be sure to step out of your car and experience the serenity – it’s truly a hidden gem! Directions: From Highway 16, head to the new Costco, turn left onto Zimmerman Road, then immediately turn right onto Patience Lake Road (394). Turn left onto RR 3041 (across from The Barn at Wind's Edge). Applewood Estates will be on your right. (id:37703)
Boyes Group Realty Inc.
512 5th St
Courtenay, British Columbia
Discover this very unique 1000+ sqft gem in the heart of downtown Courtenay. Classic charm meets modern Convenience with a brand new roof, upgraded 200 amp electrical and four private parking spaces. The most central property in downtown Courtenay to have both a front and back yard, complete with 560 sqft frontdeck and 240 sqft of shed storage. Currently occupied month-to-month by a long term commercial tenant who is interested in a new multi-year lease. Secure a new lease or utilize the space yourself and capitalize on the prime 5th St. frontage foot traffic, or run your own business out front while leasing the office space in the back. Zoned C1, with both multi-family residential and commercial potential, this 5th Street property is a future development goldmine. Setbacks and zoning create the potential for a four storey building with commercial ground floor and residences above with unobstructed views of both glacier and ocean. Potential for 20000 sqft of commercial residential mix (id:37703)
Royal LePage-Comox Valley (Cv)
992 Norton Road
Greater Madawaska, Ontario
Prime 8.52-Acre Building Lot in Scenic Calabogie, Ontario! Welcome to your dream property in the heart of Calabogie, a year-round haven for outdoor enthusiasts! Nestled on 8.52 acres of pristine land, this remarkable building lot offers endless possibilities for your dream home, cottage, or investment property. Less than 1 hour drive from Ottawa the key features of this property include: Generous 8.52-acre lot with plenty of privacy and space for custom designs. Located just minutes from the vibrant village of Calabogie, offering restaurants, shops, and local amenities. Enjoy easy access to an abundance of freshwater lakes, perfect for fishing, swimming, kayaking, and paddle-boarding. Outdoor Adventures Await: Calabogie is renowned for its breathtaking natural beauty and recreational opportunities. In the summer, explore hiking and mountain biking trails at nearby Calabogie Peaks or enjoy a round of golf at the Calabogie Highlands Golf Resort. Take advantage of the area's many lakes, including Calabogie Lake, Black Donald Lake and Centennial Lake, for boating and water sports. When winter arrives, Calabogie transforms into a snowy wonderland. Hit the slopes at Calabogie Peaks Resort, Eastern Ontario's premier ski destination, or try your hand at snowshoeing and cross-country skiing on picturesque trails. Ice fishing on the regions frozen lakes is a favorite pastime for locals and visitors alike and snowmobilers flock to the area to take advantage of the many scenic and exhilarating trails. This property is perfectly positioned to provide access to some of Ontario's most scenic landscapes and outdoor activities while still being an easy drive from Ottawa and other major centers. Whether you're looking to build your forever home or a seasonal retreat, this lot is a blank canvas waiting for your vision. Don't miss your chance to own a slice of paradise in this sought-after area. Contact Erica today for more information or to schedule a viewing! (id:37703)
Exp Realty
750 Kuipers Crescent
Kelowna, British Columbia
Welcome to this fully updated, exquisite 5 bedroom + den, 4 bathroom home, where no detail has been overlooked. As you step through the grand entrance, you are greeted by soaring vaulted ceilings and a chef's kitchen, complete with top-of-the line appliances and a butler's pantry. The heart of this home showcases breathtaking 180-degree vistas, seeing all of Kelowna, creating a mesmerizing backdrop for everyday living. The opulent primary suite is tucked away in a private corner of the main floor, offering a tranquil sanctuary with stunning lake views and a spa- like ensuite. Two additional generously sized bedrooms are located upstairs, providing ample space and privacy for family and guests. The lower walk-out level is an entertainer's paradise, featuring a sophisticated whiskey tasting room, an exquisite wine cellar, a stylish bar, a spacious rec room, and a state-of-the-art theatre room. This level seamlessly transitions to a private backyard and pool area, where the panoramic views are simply unmatched. Completing this magnificent property are four garage spots, including a double garage and a tandem garage, equipped with EV charging and ample space for a boat or RV. With plenty of parking, convenience and luxury are ensured at every turn. This home combines elegance, functionality, and breathtaking scenery, making it a true masterpiece. (id:37703)
Exp Realty (Kelowna)
202 - 719 Bloor Street W
Toronto (Palmerston-Little Italy), Ontario
Excellent Location. The Perfect Unit for your Business is now available for Lease right near the Christie Subway Station on Bloor West. Available For Lease 1,500 sq.ft Multi-use Office/Retail/Service space, Just Steps Away from Christie Subway Station and Christie Pits Park. Public elevator is available. Prime Residential Neighbourhoods and The Downtown Core. Shops And Restaurants, Neighborhood Amenities and Businesses. (id:37703)
Home Standards Brickstone Realty
94a Main Road
Blaketown, Newfoundland & Labrador
Be the first to live in one of these 3 executive units on the pond in Blaketown, Trinity Bay. Take a swim, try for a fish, feed the ducks, or just marvel at the view as you enjoy carefree living with no maintenance inside or out. Renovated with ease of access in mind, there are 36" doors, concrete parking on the front for ease to the ground-level main floor, and additional parking in the back leading to the lower levels of the unit and storage room. If you're looking for quiet adult living with no maintenance, and consistency of monthly bills, this could be the one for you as common area and outdoor maintenance are included along with your heat/light. This unit is the largest of the 3, with the main level including new custom kitchen with stainless steel appliances, master bedroom with his and her closets and ensuite door to the main bathroom, main floor laundry with new washer and dryer, and main living areas with mini split and beautiful electric fireplace. And you can't miss the large private deck with glass panels to maximize the amazing pond view and stunning sunrises! Oak stairs with white modern metal railing lead you to the lower level, featuring a family room with pond view and another mini split, full bathroom with stand-up shower, wet bar with mini fridge, additional large rec room and a large storage room. Blaketown is located 1 hour from St. John's, 10 minutes to Dildo Brewery, 5 minutes to TCH. No smoking or pets in this new adult only building. (id:37703)
Exp Realty
303 Muirfield Crescent
Lyalta, Alberta
Welcome to this stunning 5-bedroom walkout bungalow with over 3000 sq ft of living space and oversized triple garage! Nestled along the scenic canal, this home offers an open-concept design that is both spacious and inviting. As you step inside, you'll immediately be captivated by the abundant natural light filtering through the oversized windows, framing the beautiful view of the canal beyond. As you come through the front door you will notice 10 ft ceilings and vinyl plank throughout. There is a huge walk in closet at the front entrance and lockers as you come in from the garage. The open concept layout effortlessly combines the living, dining, and kitchen areas. The heart of the home is the living with room with a beautiful fireplace. The kitchen boasts stainless appliances, sleek cabinetry extending to the ceiling, an extended island and a massive pantry. Whether you're hosting a dinner party or simply enjoying a quiet evening in, this space caters to every culinary need. The primary bedroom features a huge five piece ensuite bathroom complete with modern fixtures, a spa-like bathtub, a massive shower plus a walk in closet with custom built ins. Two additional bedrooms on this level are generously sized and there is also a second full bath and laundry room. The walkout basement is fully finished with two large bedrooms, full bath, wet bar and a large rec room. There is also a flex space that would be perfect for your home theatre or playroom or office. One of the best features of this home is the oversized triple attached garage, providing ample space for vehicles, storage, and even a workshop area. Lakes of Muirfield is a golf course community close to amenities and great access to Strathmore, Chestermere and Calgary. (id:37703)
Royal LePage Benchmark
259 Main Road
Come By Chance, Newfoundland & Labrador
This affordable two apartment home located in Come By Chance has been recently updated. The upstairs flooring & trim have been replaced and it's been given a fresh coat of paint. The main floor bathtub has also been replaced giving the bathroom a fresh, clean look and feel. The basement is equipped with a separate 3-bedroom apartment with its own independent, newly installed, covered entrance. The apartment has been redone making the downstairs a fully developed living space. With 3-bedrooms upstairs, and a 3-bedroom basement apartment you have the option of renting out one of the spaces while living in the other. Both apartments come furnished with appliances & furniture making it easy to get started. This could make a good investment opportunity as a rental or Airbnb. Only 30 minutes from all the conveniences of Clarenville without the higher living costs, it's a great opportunity to stop paying rent and get into your own home at an affordable price. Don't delay, call today for a private viewing. (id:37703)
Clarenville Realty Ltd.
54 Markham Drive
St. Philips, Newfoundland & Labrador
Inspired by the lay of the land and its neighboring porches, this split entry home was purposefully designed and will be built with meticulous attention to every detail of its owners' wants and needs. As all of our porches do, it humbly began with pen and paper, evolved into 3 dimensional renderings, and will emerge into a tangible fulfilling expression of the owners' imagination. Another carefully built and highly energy efficient home, another member of our emerging community, and most importantly, another happy member of the Haven Homes Porches family. There are more porches in progress, and even a few lots left to pre-purchase your own custom Haven Homes Porch. Contact our team for this inspired service, or contact your new home construction buyers agent to collaborate. Welcome to The Porches, the new phase. (id:37703)
Exp Realty
24 Kerr Shaver Terrace
Brantford, Ontario
THIS HOME WILL GIVE YOU THAT WOW FACTOR! A MUST SEE! 24 Kerr Shaver Terrace a custom-built bungalow offering over 3,800 sq. ft. of luxurious living space, with breathtaking views of the Grand River just steps from your back door. Imagine starting your day with a cup of coffee, or working from your kitchen table, all while enjoying the stunning natural beauty right outside. In the evening, take in the spectacular sunset as it rolls over the river, bringing a sense of peace and tranquility to end your day. Steps away from your front door you will have Brantford's most scenic walking and cycling trails, with the beauty of the conservation area just 5 minutes away. Best of both worlds. Every part of this home has been designed with the highest standards. From the 10-foot ceilings, custom millwork, and imported hardware, crystal and quartz light fixtures and hand-finished hardwood floors and marble cabinets surrounding one of the 3 fireplaces. This home is the definition of luxury. The Barzotti kitchen is bright and spacious, lacquered cabinetry, floor-to-ceiling, Miele built-in appliances, leathered marble counters, and a glass mosaic backsplash. Its a space that is designed for for those that love to cook and entertain and adds both function and elegance. The bathrooms are unlike anything you have seen before. Two out of the four baths are hydro massage tubs, custom plate glass enclosures, gold hardware, hand-painted basins, and heated floors with the master bath having a fireplace to complete the ambiance of relaxation. The exterior of the home is just as impressive, with extensive landscaping, armour stone steps, an irrigation system, stone and stucco cladding, and exposed aggregate concrete walkways. The beautifully designed patios and driveway leave an unforgettable first impression. .**EXTRAS** **INTERBOARD LISTING: CORNERSTONE - HAMILTON-BURLINGTON** (id:37703)
Exp Realty
9823 107a Avenue
Morinville, Alberta
Brand New Single Family Home 15 mins to St.Albert! Don’t miss out on making this beautiful pre-construction home with a private side entrance to basement yours. This stunning open-concept 2-story home will win you over the moment you step inside with the 9ft ceiling main floor & basement. Offering 3 bedrooms, office space, & 2.5 baths—including a full ensuite bath—this home provides ample space for your family. Fully upgraded from top to bottom with stunning feature wall running to the ceiling, luxury vinyl plank flooring, quartz counters, floor-ceiling cabinets & main floor laundry for convenience. Don't forget you have a side entrance to your basement for building an inlaw suite or a legal basement suite to help pay off your mortgage. Located just steps away from schools, shopping, and the public library, this home offers unbeatable value. Whether you are looking for your first home, or an investment property, this is a great deal! **Photos are of a similar home, this home is still under construction** (id:37703)
Exp Realty
49 Harmony Way
Thorold (560 - Rolling Meadows), Ontario
To be built - spacious 1668 sq ft new two-storey interior unit freehold townhome in the Rolling Meadows master planned community. Features 9 main floor ceiling, 3 bedrooms, 2.5 bath and 2nd floor laundry. Kitchen features 37 tall upper cabinets, soft close cabinet doors and drawers, crown moulding, valence trim, island, walk-in pantry, stainless steel chimney hood and 4 pot lights. Smooth drywalled ceiling throughout, 12x24 ceramic tile flooring, 6 wide plank engineered hardwood flooring in the main floor hall/kitchen/great room. Spacious primary bedroom with large walk-in closet and ensuite with double sinks and 5 acrylic shower. Unfinished basement with plenty of room for future rec-room, den & bathroom. Includes 3 piece rough-in for future basement bathroom, one 47x36 egress basement window, Carrier central air, tankless water heater, Ecobee programmable thermostat, automatic garage door opener, 10x10 pressure treated wood covered rear deck, front landscaping package and an interlocking brick driveway. Only a short drive from all amenities including copious restaurants, shopping, golf, night life, vineyards, Niagara on the Lake & one of the 7 wonders of the world - Niagara Falls. Full Tarion warranty. 12 month closing. Listing price is based on builder pre-construction pricing. Limited time offer - $5000.00 Leons voucher included with sale. As low as 2.99% mortgage financing is available. See sales representative for full details. Buy now and get to pick your interior finishes! Built by national award winning builder Rinaldi Homes. (id:37703)
Royal LePage Nrc Realty
65 Harmony Way
Thorold (560 - Rolling Meadows), Ontario
Spacious 1750 sq ft new two-storey end unit freehold townhome with convenient side door entry to basement for future in-law suite potential. Now under construction in the Rolling Meadows master planned community. Features 9 foot main floor ceiling height, 3 bedrooms, 2.5 bath and 2nd floor laundry. Kitchen features 37 tall upper cabinets, soft close cabinet doors and drawers, crown moulding, valence trim, island, walk-in pantry, stainless steel chimney hood and 4 pot lights. Smooth drywalled ceiling throughout, 12x24 ceramic tile flooring, 6 wide plank engineered hardwood flooring in the main floor hall/kitchen/great room. The gorgeous kitchen includes quartz countertops, a tiled backsplash and a Samsung appliance package (Stainless steel fridge, stove & dishwasher). White front load Samsung washer and dryer also included in the laundry area. Spacious primary bedroom with large walk-in closet and ensuite with double sinks and 5 acrylic shower. Hardwood flooring in the 2nd floor hallway is included. Unfinished basement with plenty of room for future rec room, den & 3 piece bath. Includes 3pc rough-in for future basement bath, one 47X36 egress basement window, drain for future basement bar sink, Carrier central air, tankless water heater, Eco-bee programmable thermostat, automatic garage door opener, 10x10 pressure treated wood covered rear deck and interlocking brick driveway. Only a short drive from all amenities including copious restaurants, shopping, Niagara on the Lake & one of the 7 wonders of the world - Niagara Falls. Easy access to the QEW. Listing price is based on builder's pre-construction pricing. As low as 2.99% mortgage financing is available - See sales representative for full details. Sold & built by national award winning builder Rinaldi Homes. (id:37703)
Royal LePage Nrc Realty
51 Harmony Way
Thorold (560 - Rolling Meadows), Ontario
To be built - spacious 1668 sq ft new two-storey interior unit freehold townhome in the Rolling Meadows master planned community. Features 9 main floor ceiling, 3 bedrooms, 2.5 bath and 2nd floor laundry. Kitchen features 37 tall upper cabinets, soft close cabinet doors and drawers, crown moulding, valence trim, island, walk-in pantry, stainless steel chimney hood and 4 pot lights. Smooth drywalled ceiling throughout, 12x24 ceramic tile flooring, 6 wide plank engineered hardwood flooring in the main floor hall/kitchen/great room. Spacious primary bedroom with large walk-in closet and ensuite with double sinks and 5 acrylic shower. Unfinished basement with plenty of room for future rec-room, den & bathroom. Includes 3 piece rough-in for future basement bathroom, one 47x36 egress basement window, Carrier central air, tankless water heater, Ecobee programmable thermostat, automatic garage door opener, 10x10 pressure treated wood covered rear deck, front landscaping package and an interlocking brick driveway. Only a short drive from all amenities including copious restaurants, shopping, golf, night life, vineyards, Niagara on the Lake & one of the 7 wonders of the world - Niagara Falls. Full Tarion warranty. 12 month closing. Listing price is based on builder pre-construction pricing. Limited time offer - $5000.00 Leons voucher included with sale. As low as 2.99% mortgage financing is available. See sales representative for full details. Buy now and get to pick your interior finishes! Built by national award winning builder Rinaldi Homes. (id:37703)
Royal LePage Nrc Realty
52 Mackenzie John Crescent
Brighton, Ontario
McDonald Homes is pleased to announce homes with "Secondary Suites"! This semi-detached Merlin model is a 1399 sq.ft home PLUS a legal basement apartment! Ideal for investors, those looking for help with their mortgage, or multi-generational homes. Upstairs features a primary bedroom with ensuite & double closets, second bedroom, main washroom, large kitchen with pantry, vaulted ceiling in the great room, main floor laundry, LVP flooring, single car garage, deck, and covered front porch. Through a separate entrance, that can be converted back, downstairs is another full kitchen, laundry, two more bedrooms, another laundry room, and plenty of storage. Plus, they each have their own heating & cooling; natural gas furnace & central air upstairs and heat pump downstairs. Includes a sodded yard and 7 year Tarion Warranty. Located within 5 mins from Presqu'ile Provincial Park and downtown Brighton, 10 mins or less to 401, an hour to Oshawa. (id:37703)
Royal LePage Proalliance Realty
47 Mackenzie John Crescent
Brighton, Ontario
McDonald Homes is pleased to announce new quality homes with competitive Phase 1 pricing here at Brighton Meadows! All Freehold homes with prices including HST* and development fees**. This Merlin model is a 1399 sq.ft 2 bedroom, 2 bath semi detached home featuring luxury vinyl plank flooring, custom kitchen featuring quartz counter-tops, cabinets to the ceiling, pantry and walkout to back deck, primary bedroom with ensuite which includes a glass & ceramic step-in shower and double closets, main floor laundry, and vaulted ceiling in great room with extra lighting. Economical forced air gas, central air, and an HRV for healthy living. These turn key houses come with an attached single car garage with inside entry and sodded yard plus 7 year Tarion Warranty. Located within 5 mins from Presquile Provincial Park and downtown Brighton, 10 mins or less to 401. Customization is possible. (id:37703)
Royal LePage Proalliance Realty
48 Mackenzie John Crescent
Brighton, Ontario
McDonald Homes is pleased to announce new quality homes with competitive Phase 1 pricing here at Brighton Meadows! This Merlin model is a 1399 sq.ft semi detached home thats fully finished top to bottom! Featuring high quality laminate or luxury vinyl plank flooring, custom kitchen with peninsula, pantry and walkout to back deck, primary bedroom with ensuite and double closets, plus second bedroom and bath, main floor laundry, and vaulted ceiling in great room. Basement features large rec room, two additional bedrooms, and full bathroom. Economical forced air gas, central air, and an HRV for healthy living. These turn key houses come with an attached single car garage with inside entry and sodded yard plus 7 year Tarion Warranty. Located within 5 mins from Presquile Provincial Park and downtown Brighton, 10 mins or less to 401. Customization is possible. (id:37703)
Royal LePage Proalliance Realty
49 Mackenzie John Crescent
Brighton, Ontario
McDonald Homes is pleased to announce new quality homes with competitive Phase 1 pricing here at Brighton Meadows! This Merlin model is a 1399 sq.ft 2 bedroom, 2 bath semi detached home featuring high quality laminate or luxury vinyl plank flooring, custom kitchen with peninsula, pantry and walkout to back deck, primary bedroom with ensuite and double closets, main floor laundry, and vaulted ceiling in great room. Economical forced air gas, central air, and an HRV for healthy living. These turn key houses come with an attached single car garage with inside entry and sodded yard plus 7 year Tarion Warranty. Located within 5 mins from Presquile Provincial Park and downtown Brighton, 10 mins or less to 401. Customization is possible. (id:37703)
Royal LePage Proalliance Realty
50 Mackenzie John Crescent
Brighton, Ontario
McDonald Homes is pleased to announce new quality homes with competitive Phase 1 pricing here at Brighton Meadows! This Merlin model is a 1399 sq.ft 2 bedroom, 2 bath semi detached home featuring high quality laminate or luxury vinyl plank flooring, custom kitchen with peninsula, pantry and walkout to back deck, primary bedroom with ensuite and double closets, main floor laundry, and vaulted ceiling in great room. Economical forced air gas, central air, and an HRV for healthy living. These turn key houses come with an attached single car garage with inside entry and sodded yard plus 7 year Tarion Warranty. Located within 5 mins from Presquile Provincial Park and downtown Brighton, 10 mins or less to 401. Customization is possible. (id:37703)
Royal LePage Proalliance Realty
51 Mackenzie John Crescent
Brighton, Ontario
McDonald Homes is pleased to announce homes with "Secondary Suites"! This semi-detached Merlin model is a 1399 sq.ft home PLUS a legal basement apartment! Ideal for investors, those looking for help with their mortgage, or multi-generational homes. Upstairs features a primary bedroom with ensuite & double closets, second bedroom, main washroom, large kitchen with pantry, vaulted ceiling in the great room, main floor laundry, LVP flooring, single car garage, deck, and covered front porch. Through a separate entrance, that can be converted back, downstairs is another full kitchen, laundry, two more bedrooms, another laundry room, and plenty of storage. Plus, they each have their own heating & cooling; natural gas furnace & central air upstairs and heat pump downstairs. Includes a sodded yard and 7 year Tarion Warranty. Located within 5 mins from Presqu'ile Provincial Park and downtown Brighton, 10 mins or less to 401, an hour to Oshawa. (id:37703)
Royal LePage Proalliance Realty
36 Elm Street N
Timmins (Tne - Central), Ontario
Legal Fourplex with Bonus Unit & Extensive Renovations! Discover this large, renovated legal fourplex with an additional bonus unit, perfect for investors or those looking to generate steady rental income. This property has undergone a massive transformation, including: New electrical systems Modern Bathrooms and kitchens featuring quartz countertops and brand-new cabinetry Updated flooring throughout the property. The bonus fifth unit is awaiting your personal touch. Current Rents: Two 2-bedroom units: $1,200 each Basement bachelor unit: $900 Back 1-bedroom unit: $900. This property offers incredible value with its extensive updates, flexible fifth unit potential, and solid rental income **EXTRAS** Mpac Code: 334, Gas $3500-year, Hydro $3000-year, Water and sewer $3200, square footage 2487 (id:37703)
Realty Networks Inc.
1335 Fribourg Street
Russell, Ontario
**Some photos are virtually staged** Nestled in a highly desirable neighborhood, this delightful 3-bedroom bungalow backing onto a ravine offers the perfect blend of comfort and style. The bright, open-concept layout is designed for modern living, featuring a cozy living room completed with a fireplace makes this the perfect spot to unwind. The heart of the home is the inviting kitchen, showcasing a central island ideal for meal prep and entertaining. Patio doors lead to the back deck with no rear neighbours, creating a seamless indoor-outdoor flow for gatherings or quiet moments in your backyard oasis. The spacious primary bedroom offers a private retreat with a 3-piece ensuite, ensuring comfort and convenience. Main floor laundry adds to the home's thoughtful design, making daily tasks a breeze. The full basement provides endless potential, awaiting your creative touch to transform it into the space of your dream. Don't miss this incredible opportunity to make this beautiful bungalow your forever home! (id:37703)
Exit Realty Matrix
341 Callaway Road
London, Ontario
Welcome to 341 Callaway Road with a very modern and unique elevation built by Wastell Developments, in the highly sought after community of Sunningdale. This freehold, vacant land condo end unit Townhome, offers style and sophistication; which includes a flex space on Ground Floor with access to the back patio area and Double car Garage. Upstairs you will find 9ft ceilings and a coveted open concept design. The large windows offer loads of natural light and the open living/dining area and powder room presents the ideal space for entertaining guests. The gourmet kitchen showcases premium white cabinetry, with island, quartz counters; and includes stainless appliances as well as a large pantry. The upper level features 3 spacious bedrooms; including a primary bedroom with a luxurious ensuite, complete with walk-in shower and glass slider doors. The remaining two bedrooms are bright and spacious with large closets and an additional 3 pc bathroom. Located just minutes from Masonville, surround yourself with amazing shopping, parks, schools, golfing and walking trails. Book your private showing today! (id:37703)
Intercity Realty Inc.
986 Robinson Street
Innisfil, Ontario
Welcome To This Amazing Property Within Walking Distance From Lake Simcoe. This Lovely House Offers Three Bedrooms With Three Bathrooms In A Family Friendly Community. Updated With Kitchen Island And Stone Countertop, Backsplash, Specious Living Room With Walk-Out To Deck, Potlights, Double Sink Vanity And More. Modern Design, Large Backyard & Driveway. **EXTRAS** Fridge, Stove, Dishwasher, Washer & Dryer. (id:37703)
Tfn Realty Inc.
Ph10 - 2050 Bridletowne Circle
Toronto (L'amoreaux), Ontario
Location, Location, Step To Supermarkets and lots stores, 24 Hrs TTC, Specious Corner quite Penhouse Unit, Open Balcony, Ensuite Laundry Rm, Close To All Amenities. 'Must See', This Unit Has 1 Tandem Parking For 2 Car & 1 Regular 1 Car Parking. So you can park 3 Car Totally. **EXTRAS** 2 portable Air Conditioners, Fridge, Stove, Range Hood, Dishwasher, Washer, Dryer, Electric Light Fixtures, Window Coverings. (id:37703)
Bay Street Group Inc.
1 & 2 - 175 Stanley Street
Barrie (East Bayfield), Ontario
VACANT LEGAL DUPLEX beside Georgian Mall and Rec centre. It is a perfect investment; you can live in one unit and rent the other. Set your rents. End unit townhome, three bedrooms plus flex unit, one bedroom apartment on the ground floor! 2 kitchens, two laundry rooms, separate utilities, hot water tanks and water meters. Private backyard with shed and balcony. POTL Fees only $190. Per Month. POTL fees are used to maintain shared areas, such as parking, garbage removal, snow removal, grass cutting, and parks. Set your rents, possibly around +/-$50,000.00 a year. Or live in one and rent another. (id:37703)
Century 21 B.j. Roth Realty Ltd.
171 Owen Street
Norfolk (Simcoe), Ontario
This huge detached home in Simcoe offers 4 bedrooms plus massive unfinished attic room is brimming with potential. It offers a wealth of opportunities for those looking to create their dream home. The house features original architectural details throughout, along with a spacious backyard oasis and a basement with a convenient walk-out. Find an expansive living room with a large front-facing window and a cozy electric fireplace, perfect for gatherings. The living room seamlessly flows into the dining room, which boasts a generous side window that floods the space with natural light. At the back of the home, the kitchen provides ample cooking space and access to the back deck, ideal for outdoor entertaining. The second floor includes four spacious bedrooms and a newly updated three-piece bathroom featuring a walk-in shower. Additionally, there is access to the massive unfinished attic, which presents an exciting opportunity for conversion into additional living space. The partially finished basement offers a large recreation room equipped with new spray foam insulation, roughed-in 2 piece bathroom (as is condition) and a walk-out to the backyard, providing even more storage options. Step outside to discover the backyard with beautiful landscaping, a pond, a paved area suitable for sports, and a hot tub hookup. There's plenty of room for outdoor dining, making it an excellent space for entertaining. Located conveniently near various amenities in Simcoe, including parks, schools, shopping centers, and the Golf and Country Club. With some care and creativity, this property can truly shine! **EXTRAS** Main Floor: 802 sq ft, Second Floor: 644 sq ft, Low Ceiling: 458 sq ft, Attic: 356 sq ft and Basement: 786 sq ft (id:37703)
RE/MAX Escarpment Realty Inc.
20 - 1182 Queen Street
Kincardine, Ontario
We are pleased to announce that The Fairways vacant land condominium development is underway. The first units are projected to be ready in early 2025. This 45-unit development will include 25 outer units that will back onto green space or the Kincardine Golf Course. The remaining 20 units will be interior. The Fairways is your opportunity to be the first owner of a brand-new home in a desirable neighbourhood, steps away from the golf course, beach, and downtown Kincardine. The TaylorMade features 1,730 square feet of living space plus a two-car garage. The TaylorMade includes a loft that can be built as a 3rd bedroom or den plus a bathroom or a storage room. The choice is up to you! On the main level, a welcoming foyer invites you into an open-concept kitchen, living room, and dining room. The kitchen has the perfect layout for hosting dinners or having a quiet breakfast at the breakfast bar. Patio doors are located off the dining room providing a seamless transition from indoor to outdoor living and entertaining. The primary bedroom is spacious, offering a 4-piece ensuite and a large walk-in closet. The second bedroom is ideal for accommodating your guests. The main floor 3-piece bathroom and laundry complete this well-thought-out unit. Don't miss your chance to secure one of these Townhomes at The Fairway Estates. Kelden Development Inc. and the listing agents will donate a combined $1,250 from each unit sold to the Kincardine & Community Health Care Foundation's 18-million-dollar Capital Campaign. (id:37703)
Royal LePage Exchange Realty Co.
56 - 198 Springbank Drive
London, Ontario
Well maintained and lovingly cared for, furnished mobile home situated in The Cove Mobile Home Park 50+ Retirement Community, Just steps from parks and the vibrant Wortley Village, known for its boutique shops, gourmet dining, and cozy cafes. The 1980 Northlander 48' x 14' two bedroom home with a 19' x 7' addition (total 805 sq feet) features a new metal roof installed Nov 2024. Previous updates in 2008 include central air & furnace, all new windows, laminate flooring, updated bathroom, gas stove, refrigerator, washer and dryer, garden shed and a new 17.9' x 7' deck. This 14' wide home provides an open concept living room/kitchen with lots of natural light. The addition with a separate entrance, currently being used as a second bedroom, is a great place for a family room, office or computer room etc. Lot fees $825.29/month: INCL $750.00 Lot fees + 50.00 water + $25.29 for property taxes; and include, garbage and recycling pick up, park maintenance. A great alternative to condo/apartment living suitable for retirement or down sizing. (must be 50+ years to own and live here. No rentals permitted) Within walking distance to downtown, Wortley Village, Southcrest Plaza for all your shopping needs, Close to Springbank Park, Greenway Park, dog parks, and lots of trails. This home is being sold furnished. (id:37703)
RE/MAX Centre City Realty Inc.
3259 Harrowsmith Road
South Frontenac (Frontenac South), Ontario
Enjoy county living at its finest in this raised bungalow sitting on a 2-acre lot located in the heart of Sydenham. Minutes away from the village, this Tarion warrantied, new build features 2,050 sqft of living space on the main floor, offering an open concept design. The exterior will turn heads in awe with its elegant stone and gable accents with views that backs onto the Millhaven Creek. The entertaining space featuring 9 ceilings, beautiful white kitchen with granite countertops, engineered hardwood flooring and living room gas fireplace will make you feel right at home. All 3 bedrooms are spacious with the primary having a walkthrough closet into a large, elegant 5-piece bathroom. This house has it all down to the fully spray-foamed main level, composite decking, ICF basement foundation, 2-leveled epoxy floored garage and a semi-finished walk out basement with rough-in for in-floor heating. With a completion date of spring 2025, don't miss your chance to make final selections for interior and exteriors finishes to make it your own. Another Quality Home by Smith Custom Homes & Construction LTD (id:37703)
Sutton Group-Masters Realty Inc.
1375 Green Bay Road Unit# 20a
West Kelowna, British Columbia
Welcome home to this spacious 3 bed + den, 2 bath home. Surrounded by nature and across the street from the lake, this home features a serene oasis that includes fruit trees & lush landscaping, perfect for gardening, playing with kids or pets, or enjoying the outdoors. The four sheds offer ample storage space to store your outdoor equipment, tools, and hobbies. Enjoy summer nights watching the sunset from your patio, or take a quick walk over to the beach at one of the multiple access points. This home offers plenty of room to accommodate a growing family or guests. The open floor plan connects the living room, dining area, and kitchen, creating a warm and inviting space that is perfect for entertaining or simply relaxing with loved ones. The bedrooms are generous in size, and the bathrooms are functional and well-maintained, providing all the essentials for modern living. This is a unique opportunity to own a home located in a desirable location & an unbeatable price. Don't miss out on this chance to own your own slice of paradise! (id:37703)
Stonehaus Realty (Kelowna)
398 Albers Road
Lumby, British Columbia
Experience ultimate privacy and tranquility on this peaceful 6.37-acre property, fully fenced and surrounded by nature. This cozy 2-bedroom, 1-bathroom home features a natural gas furnace, electric fireplace and a durable metal roof, ensuring year-round comfort and efficiency. The single-car garage has been thoughtfully divided to provide additional flexible living space, perfect for a den, third bedroom, or family room—tailor it to your needs! Nestled less than 10 minutes from town, this property offers the best of both worlds: convenience and serene country living. Whether you're relaxing in the yard, sitting on the sun deck, enjoying evenings by the fire pit or out walking the forested hillside and trails of the property, this peaceful retreat is your ideal escape. Don't miss this rare opportunity to own a private oasis with room to roam, just minutes from all amenities! (id:37703)
Real Broker B.c. Ltd
4607 Champagne Dr
Athabasca Town, Alberta
Amazing, quiet location! Beautifully maintained 4 bedroom home with a massive well manicured yard. Newer furnace(2023) and hot water tank(2024), large primary bedroom with 3pc ensuite. 2 additional bedrooms on the second floor with another 4 pc bathroom. There is plenty of room inside and outside to entertain! There is an additional bedroom in the basement along with another 3pc bathroom. (id:37703)
Canadian Real Estate Service
0 Boughner Road
Dysart Et Al, Ontario
Discover this stunning 225-acre private property, just 7.2 km from Haliburton Village, where you'll find a variety of small, medium, and large businesses to fulfill all your needs in no time. Located on a year-round, township-maintained road with hydro access, this is the perfect spot to build your dream estate.With 821.99 feet of frontage on Boughner Road, easy access is provided via a gravel road, complemented by trails for ATVing, snowmobiling, biking, snowshoeing, or simply enjoying the great outdoors. The property boasts several water features, open areas ready for construction, and is heavily forested with rolling terrain and ridges that showcase some of Mother Natures finest work.Nearby lakes, rivers and ski hill offer ample public access for swimming, fishing, boating and skiing. Vendor Offering To Hold Mortgage So Lets talk about how I can help you create lasting family traditions in the Haliburton Highlands. (id:37703)
Exp Realty
7i-F6 - 87060 Mandatoriccio (Cs)
Roma/italy, Ontario
Welcome to CONDOMINIO VILLAGGIO EMERALD, Located at STRADA ST. 106, 87060 Mandatoriccio CS, Italy Discover this beautifully renovated and Freshly painted 3-bedroom, 2-bathroom condo townhome in the heart of Calabria, Cosenza, South Italy. This upgraded duplex unit features an open concept kitchen complete with a microwave and dishwasher, as well as wall-mounted air conditioners for all rooms and an efficient radiant heating system. Located in a fully gated community with low maintenance fees, this property offers safety, relaxation, and stunning ocean views. Enjoy exclusive access to the private pool perfect for family enjoyment and peaceful living. Making this a unique opportunity for buyers looking for a lifestyle change or investment. Don't miss out on this gem in beautiful Southern Italy! *The owner is open to trading for a property in Canada* (id:37703)
Royal LePage Your Community Realty
30 - 10 Winfield Drive
Tay (Victoria Harbour), Ontario
Charming Mobile Home for Sale Welcome to 10 Winfield Drive Unit #30 Parkbridge Lifestyle Communities Inc.,Victoria Harbour This seasonal mobile home offers 2 Spacious bedrooms, 1 bathroom with an open concept living & a wonderful opportunity for those seeking a peaceful retreat in a supportive and active community. Whether you're looking to enjoy the amenities or simply relax in your new cottage, this property has it all. Don't miss out on making this charming mobile home your seasonal sanctuary! Beautiful Cedar hedges for added privacy, new laminate flooring, Fresh Gravel, newly painted, Laundry available next door. Parking for 2 vehicles. This park also includes a Swimming Pool, perfect for cooling off on warm days Beach Access: Enjoy the sun and sand just steps away Kids Club: Fun activities for kids Seasonal Events: Engage in community celebrations and activities Ideal for boating enthusiasts Close to Local Amenities: Grocery, dining, and essential services nearby Highway Access: Minutes from Highway 400 for easy commuting Convenient Shopping: Only 30 minutes from Costco Schedule a viewing or for more information, please reach out today! (id:37703)
Royal LePage In Touch Realty
1100 Ord Road
Kamloops, British Columbia
1360sqft 2nd floor walk up office. Short or longer term lease(s) negotiable. Additional parking and outside storage area available. Central location between North Shore, Brocklehurst, Westsyde and Batchelor Heights neighbourhoods and in close proximity to Halston Road (to Hwy5) and Kamloops Airport. This property is zoned C4 Service Commercial and is ideal for auto sales rental or service, commercial cardlock, animal grooming, contracting services, light industry, off street parking, recreational vehicle sales rental or service, retail, warehousing or wholesale distribution. Quick possession possible. Asking $17.50/sqft + NNN. Lot or yardspace asking $1.25/sqft + NNN. (id:37703)
Brendan Shaw Real Estate Ltd.
864 Laval Street
Casselman, Ontario
Waterfront retreat with urban amenities. Discover the perfect blend of country charm and city convenience in this waterfront walk-out bungalow. With every detail thoughtfully considered, this home is a must-see: 3 spacious bedrooms including a primary suite with a luxury 3- piece (cheater) ensuite featuring a new therapeutic soaker tub and a separate shower, making mornings effortless. Chef's kitchen designed for entertaining, featuring a large island, quartz countertops, a gas stove, easy-maintenance slate appliances. abundant cabinetry, light, and pantry space. Cathedral living room with a soaring 13+ foot ceiling and a new, high-end fireplace for ultimate heat and relaxation. Heated sunroom addition, enjoy year-round comfort in the newly added sunroom off the dining room area. Multiple fireplaces, including a natural gas fireplace in the rec room and an additional electric fireplace in lower level bedroom. Recent furnace/central AC Upgrade (2020) ensuring reliable comfort all year long. Fully fenced, large waterfront lot offering privacy and no rear neighbors, perfect for outdoor enjoyment. This property also comes with municipal water, city garbage pickup, and none of the typical country drawbacks like wells or septic systems. Additionally, it features new doors, windows, and countless upgrades, a home you must experience to believe. Perfect for gatherings or tranquil family life, with endless outdoor activities, and a cozy firepit/sitting area an inviting space to unwind and take in the stunning views, completing this tranquil oasis. right at your doorstep. Schedule your visit today! **EXTRAS** dock, water stairs, Murphy beds (id:37703)
Grape Vine Realty Inc.
145 Highlands Boulevard
Cavan Monaghan, Ontario
Welcome to this stunning 4-bedroom home, perfectly designed for modern living and comfort. Built in 2018, this property offers an ideal blend of functionality and charm in a desirable neighborhood. Features include: Primary Suite Retreat: Spacious primary bedroom with two walk-in closets and a luxurious ensuite featuring a separate shower, water closet, and soaker tub. Second Bedroom: Includes its own ensuite and walk-in closet, providing privacy and convenience. Jack and Jill Bathroom: Shared by the third and fourth bedrooms, making it perfect for family living. Eat-in Kitchen: Bright and open, with a breakfast bar and a walkout to a fully fenced backyard perfect for family meals and entertaining. Main Floor Family Room: Cozy and inviting, with a gas fireplace to gather around on chilly evenings. Main Floor Office: Bright and functional, ideal for working from home. Unfinished Basement: Full, unspoiled space awaiting your personal touch to make it your own. Double Car Garage: Direct access to the home, along with extra storage space for added convenience. Hardwood Floors: Beautifully finished hardwood throughout the main living areas. Prime Location: Easy highway access and a pleasant walk to the charming village of Millbrook. This home offers both elegance and practicality in a fantastic community setting. Don't miss the opportunity to make it yours! (id:37703)
Mincom Kawartha Lakes Realty Inc.
284-286 Main Street
New-Wes-Valley, Newfoundland & Labrador
Have you been waiting for that right opportunity to retire (well, semi-retire) back to Newfoundland? Here it is!! This award-winning, historical home, previously converted to a B'n'B, is just waiting for you to put your touch on it and bring it back to life. Live out your Golden Years with the salt water air and new friends/guests to meet always at your doorstep. Inside, the grand entrance gives way to a large, formal drawing room on one side and a spacious dining room on the other. The high wainscoting that surrounds each of these rooms and up the elegant staircase, is original to the house and is made of Douglas Fir, shipped from BC over a century ago! Upstairs you will find an alcove with window seating along with 4 large bedrooms that all have their own ensuites (2 have large jetted tubs). Downstairs you will find an additional living space for the owner, with attached sunroom and amazing views. Next to this you have your laundry room and 3 piece bathroom for the owner's use as well. Cook breakfast for your guests with all the modern amenities you would need, alongside the original charm of the heart of this home. Only an hour and a half away from Gander and a mere 20 minutes from the famed Lumsden Beaches, you will be sure to always have guests to share both the grandeur and simplicity of this historical Newfoundland home! (id:37703)
Keller Williams Platinum Realty
676 3rd Avenue Ne
Swift Current, Saskatchewan
Welcome to this charming 1,416 sq. ft. home perfectly situated across from ACT Park, featuring a skating rink, play area, and a walking path just outside your front door. Central School is only three blocks away, while both the Comprehensive High School and Irwin School are within a 15-minute walk, making this an ideal location for families. As you step inside, you’ll find a spacious kitchen with plenty of cupboard space, complete with a fridge and stove. The dining area, located just off the kitchen, boasts large windows overlooking ACT Park, filling the space with beautiful natural light. The cozy living room offers a comfortable space for relaxing or entertaining. Completing the main floor are a good-sized bedroom and a four-piece bathroom. Upstairs, the massive primary bedroom features a walk-in closet and a four-piece en-suite with a luxurious jet tub. A bright and inviting den with large windows provides the perfect space for unwinding, reading, or working from home. The basement offers even more living space with a comfortable family room, ideal for movie nights or gatherings. There’s also a dedicated office area, a four-piece bathroom, and a laundry room with a washer and dryer included. This home comes with a heated double attached garage, providing both convenience and comfort year-round. With its unbeatable location, spacious layout, and thoughtful design, 676 3rd Ave NE is ready to welcome its new owners. Call me today to schedule your personal tour! (id:37703)
Exp Realty
204 - 1649 Dufferin Street
Toronto (Corso Italia-Davenport), Ontario
Prime Medical Commercial Building In Heart Of St. Clair Village. Great Professional Building *** Doctors *** Professionals *** Second Floor *** Elevator **EXTRAS** Floor plan attached *** Renovated ** Well Located Commercial Building *** Ideal For Professional Users *** Second Floor *** Tenants Pay Their Own Hydro** (id:37703)
Grange Hall Realty Inc.

