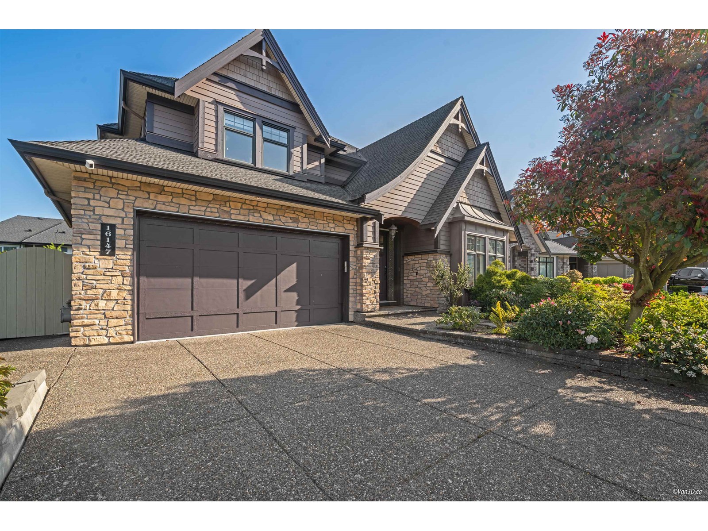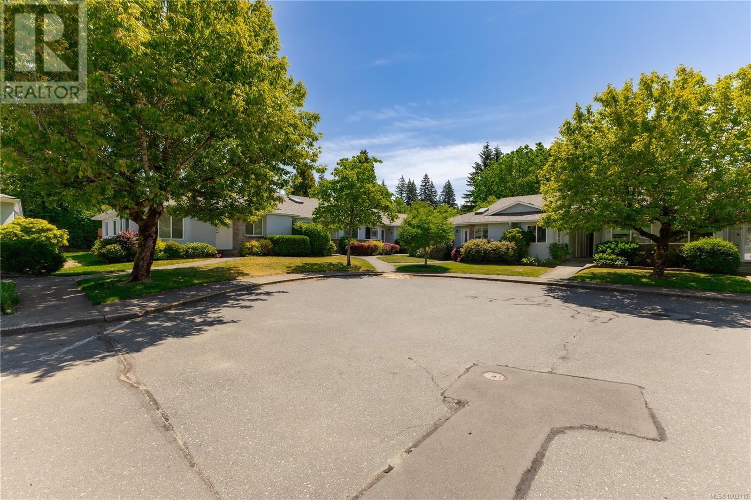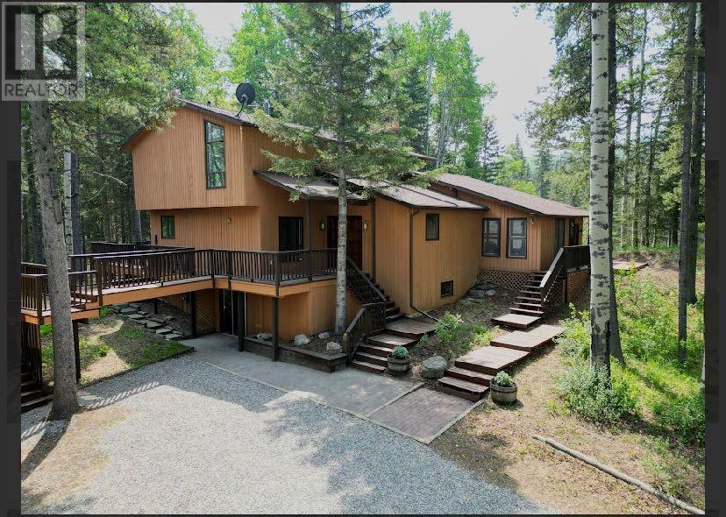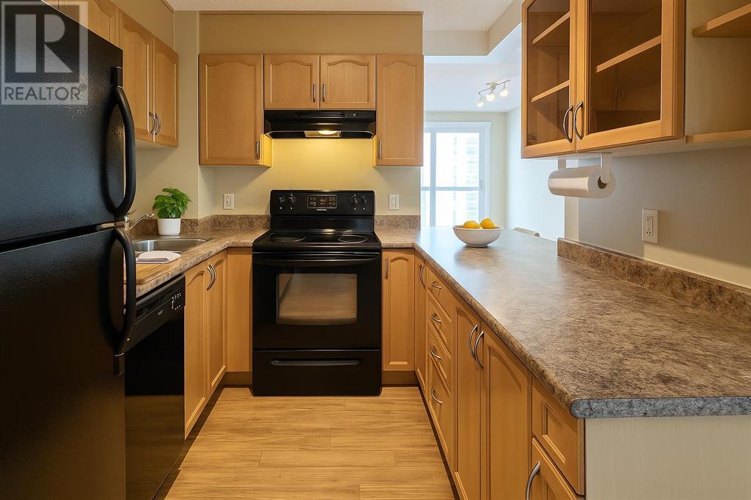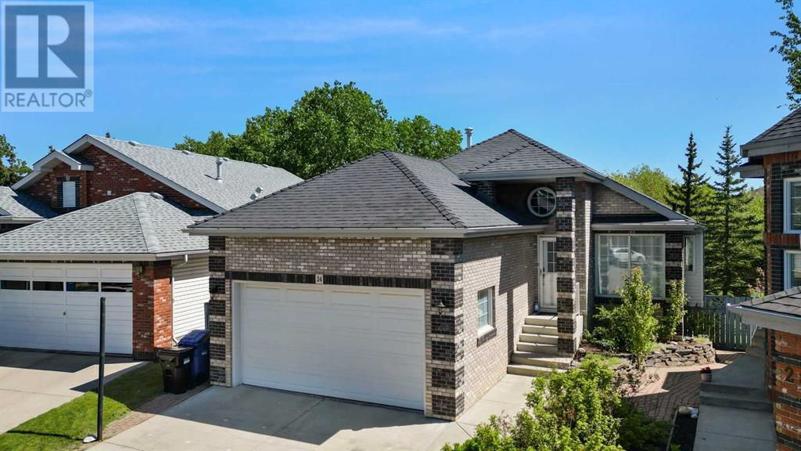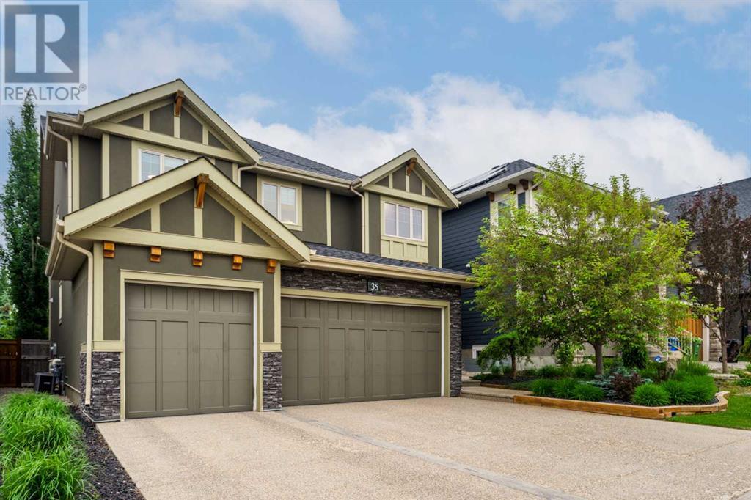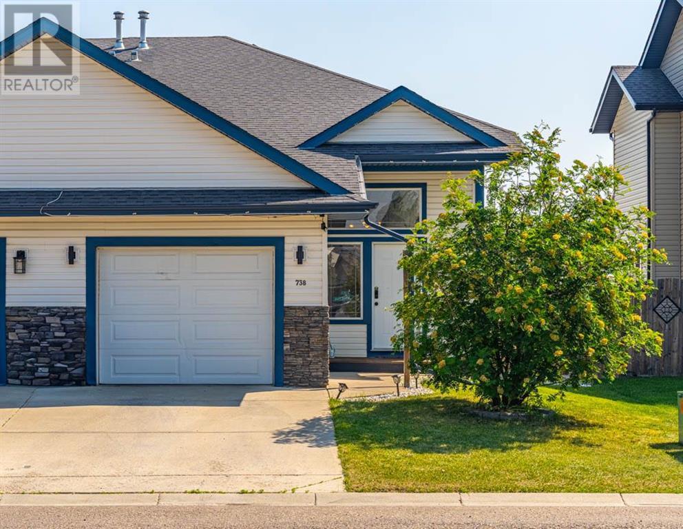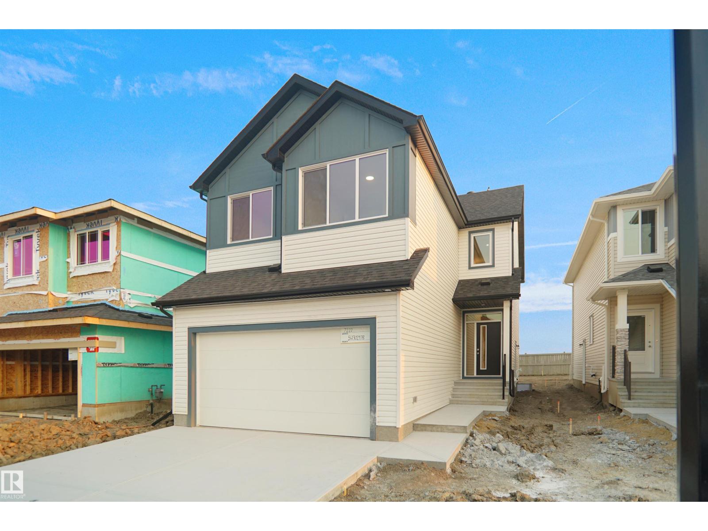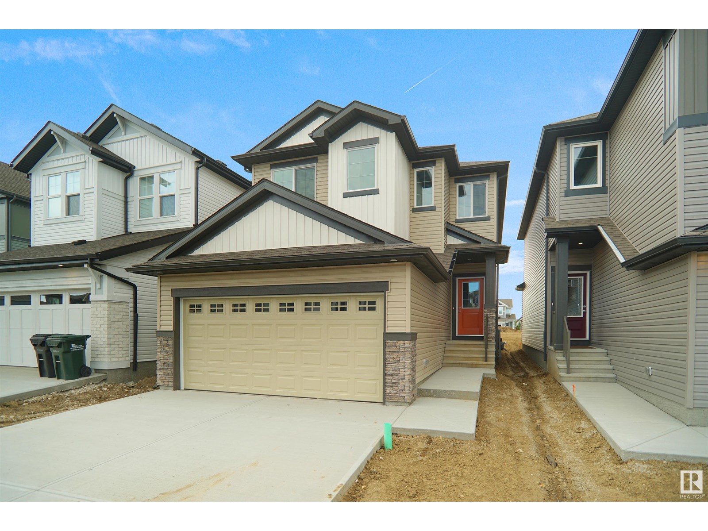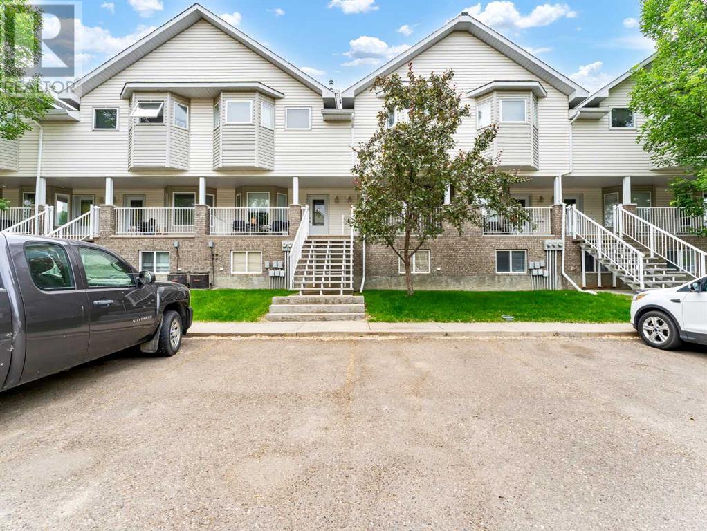3 Papenburg Place
Portugal Cove-St. Philips, Newfoundland & Labrador
Welcome to 3 Papenburg Place—a signature build by Haven Homes in The Porches, St. Philip’s fastest-growing hillside community. This home is the kind of thoughtful design you feel as much as you see. From the open-concept kitchen and dining area (with a proper walk-in pantry) to the cozy-yet-spacious living room and the versatile flex room that adapts to your life—every inch was built with real families in mind. Upstairs, you’ll find four bright bedrooms, including a true primary suite with a walk-in closet and ensuite, plus another full bath and the upstairs laundry you never knew you needed (until now). There's a mudroom, an attached garage, and a family fun-ready layout—all wrapped in Haven’s signature blend of clean design, energy efficiency, and future resale value. The Porches isn’t just growing—it’s becoming a destination. And with whispers of a new phase on the horizon, now’s your chance to plant roots before word really gets out. (id:37703)
Exp Realty
16147 27b Avenue
Surrey, British Columbia
Presenting a stunning new 5,255 sqft. home nestled on a 6,671 sqft. lot in the mature, sought-after neighbourhood of Cloverdale! This luxurious property is a flawless fusion of heritage charm and modern elegance, featuring 9 bedrooms and 9 bathrooms. Beautifully landscaped with radiant floor heating, top-quality finishes, premium lighting + plumbing, this home is designed for comfort and style. The expansive top floor contains a primary bedroom suite, along with three additional bedrooms, each with its own ensuite and walk-in closets. The basement contains a theatre room + wet bar, a 2-bedroom legal suite and the option for an extra 2-bedroom unauthorized suite. A perfect blend of functionality and sophistication, this home has everything you need for luxurious living in Cloverdale! (id:37703)
Saba Realty Ltd.
11 595 Evergreen Rd
Campbell River, British Columbia
Possibly the BEST location in this community. Located at the back corner offers not only peace and quiet but privacy and the most useable yard space for anyone that enjoys a small garden. $40k NEW kitchen and it is gorgeous with ceiling height cabinets, quartz counters with undermount sink and stainless appliances. 2 bedrooms, and 2 updated bathrooms with a new soaker tub in the ensuite. Extra windows are a bonus for being an end unit with loads of light. Featuring your own personal single car garage with storage. Wheelchair friendly entrance and a pretty garden area on the patio. All ages welcome and 2 pets are ok (2 cats or 2 dogs or combination of both). Bonus, new heat pump $10k (not a mini split but a an actual heat pump that keeps the whole home warm or cool). (id:37703)
RE/MAX Check Realty
37 Aspen Creek Drive
Rural Foothills County, Alberta
**OPEN HOUSE SUNDAY JUNE 15th-1:00-4:30 PM- BRING YOUR WALKING SHOES!** The opportunity to own a property like this, with all its stunning features, only comes along once in a while. A testament to the powers of friendship and collaboration, this home has been lovingly restored into something blending the best of the new world and the old. The land is 17 acres of biodiversity, containing several ecosystems; rolling hills of poplar and aspen, wetlands, spruce and pine, seasonal creeks, and shared pond ideal for summer nights watching stars, and winter nights playing hockey and then relaxing by the fire. The house blends so well onto the forest itself it almost seems part of the trees, having the same attributes-tall, stately, natural. With multiple elevated and wraparound decks, and views in every direction, it’s the tree house you always wanted, but a luxury home. The main floor opens into a spacious foyer that leads into either a comfortable family room with wood-burning fireplace, or a formal dining room. Recent updates are 30-year flooring and triple glazed windows. Further, you find a country kitchen with gas range, stainless steel appliances and breakfast nook with forest views. There’s a flex space that could be an office or workout space, and then something truly stunning- a vaulted, open-beam solarium that feels like being in your “cabin away from home” at home!! The second floor has vaulted rooms throughout with two bedrooms and a 4-piece bath. The stunning primary suite has its own en-suite bath, walk through closet, as well as a private fireplace and balcony. The basement has a rec room with cabinets locally milled by McLean Creek lumber, and a newer regency wood insert fireplace valued over $9,000. The walk-in sauna and 3-piece bath complete this level, along with the utility room and its two high efficiency NAPOLEON top of the line furnaces, laundry and a separate entrance to grade level. Outside, above the 2-car garage and workshop, is a newly comple ted full suite- (in the final application stages of being a legal suite) perfect for guests, family, or bed and breakfast. The suite has two bedrooms, full bath, kitchen and separate utilities. The large Quonset offers many possibilities as a stable, storage, and has a workshop upstairs that could be used for a variety of hobbies or projects- currently set up for woodworking. The property has several peaceful walking trails, as well as direct access to Kananaskis and a network of trails perfect for that horse or nature lover-complete with a community riding area. Situated only a 10-minute drive from Bragg Creek and 30 minutes from Calgary this gem won’t last long. Book your showing today!!! (id:37703)
Maxwell Canyon Creek
1108, 9715 110 Street
Edmonton, Alberta
This 2-bedroom, 2-bath condo in the heart of Edmonton's Oliver community is an exceptional opportunity for those looking for affordable ownership or a rental-ready location near the city’s top universities and downtown core. Just a 1-minute walk to the Grandin/Government Centre LRT station {with multiple entrances, including one visible from the unit} | Alberta Legislature Grounds = 4 to 5 minutes on foot | River Valley trails ~ 10 minutes | Jasper Avenue [900 metres ˜ 10-minute walk] | University of Alberta | MacEwan University . The condo features a spacious layout with two full bathrooms, open living and dining areas, in-suite storage, and a private balcony overlooking mature trees. Built with solid concrete construction, it provides excellent soundproofing and lasting durability. While the interior is dated and would benefit from updates such as new flooring, modern appliances, and fresh paint, the pricing reflects this and makes it an ideal choice for buyers who want to renovate based on their lifestyle or financial plans. Whether you're planning to personalize your first home, secure a property for your university-bound child, or invest in a rental unit with strong demand and upside, this home checks all the boxes. Condo fees cover electricity, heat, water, and one underground parking stall, offering exceptional value and predictable monthly costs. A rare chance to own a well-located, generously sized condo in one of Edmonton’s most walkable and transit-connected neighbourhoods. (id:37703)
Homecare Realty Ltd.
24 Citadel Court Nw
Calgary, Alberta
Welcome to 24 Citadel Court. Join me as present the top 20 features this home has to offer! 1. Located in a quiet cul-de sac with no traffic. 2.Backing onto green space. 3. Walk out-basement. 4. Walking distance to Citadel Park (K-5) school. 5. Modern curb appeal. 6. Massive storage room in basement. 7. Beautiful natural light with floor to ceiling windows in the back of the home. 8. Incredible open to above concept. 9. Timeless hardwood floors. 10. Easy access to Stoney, Nose Hill, Sarcee, Crowfoot and Beacon Hill. 11. 5 mins to Superstone 12. Beautiful large sunny yard with easy access to paths and trails. 13. No houses behind you. 14. Upper and lower decks. 15. 2 large basement bedrooms for kids or guests. 16. Master bedroom w/ en suite and walk in closet. 17. Bright open kitchen with granite countertops tops and corner pantry. 18. Mud room with benches & storage. 19. Double attached garage 20. Bungalow layout that works for so many lifestyles. Now it’s your turn to come experience everything 24 Citadel Court has to offer for your family. Welcome Home! (id:37703)
Real Broker
35 Aspen Dale Gate Sw
Calgary, Alberta
Nestled in the prestigious community of Aspen Estates, this exquisite estate home blends timeless elegance with modern luxury. The main floor welcomes you with a grand layout, featuring a spacious living room anchored by a gas fireplace and custom built-ins, a formal dining room framed by a stunning coffered ceiling, and a chef’s kitchen outfitted with quartz countertops, high-end appliances, a walk-in pantry, and a fully outfitted butler’s pantry. An inviting office provides the perfect space to work from home. The mudroom and walk-in coat closet add practicality to the home’s polished aesthetic. The engineered hardwood flows throughout, and surround sound speakers enhance the atmosphere in every room.Upstairs, the thoughtfully designed layout continues with a generous bonus room and upper-level laundry for ultimate convenience. Three large bedrooms each feature walk-in closets, while the craft room offers a perfect space for creativity and family projects. The master retreat is a true sanctuary with its own spa-like ensuite featuring his and her sinks, a luxurious soaker tub, and a walk-in closet outfitted with custom cabinetry. Blackout blinds and shutters ensure privacy and comfort, creating a serene environment in every room.The fully developed basement is a family dream, offering an expansive rec room, a theater area with built-in surround sound, and a whimsical custom-built playhouse sure to delight young imaginations. Whether entertaining guests or enjoying a cozy movie night, this level was designed for making memories. A central vacuum system, ample storage, and premium finishes continue the theme of comfort and function.Outside, the professionally landscaped south-facing backyard is an entertainer’s paradise. Enjoy the hot tub after those long days or enjoy time with friends under the pergola or relax around the fire-pit. The heated triple attached garage features epoxy floors, hot and cold taps, and custom organization making it as functio nal as it is impressive. Additional exterior highlights include Gemstone lighting, an exposed aggregate driveway, irrigation system, vinyl decking, and central A/C—every detail of this extraordinary home has been meticulously crafted for luxury living. Welcome Home! (id:37703)
Century 21 Bamber Realty Ltd.
738 Carriage Lane Drive
Carstairs, Alberta
This beautifully updated bi-level duplex is the perfect blend of comfort, functionality, and style. With 4 bedrooms, 3 bathrooms, and a finished walkout basement, there’s room for the whole family—and then some.The main floor is bright and open, with large windows that fill the space with natural light. You’ll love the convenience of main floor laundry, and the cozy layout that flows seamlessly throughout. The kitchen has been refreshed and offers plenty of storage and prep space—ideal for everyday living.Downstairs, the walkout basement offers even more space to enjoy, with a rec area, full bathroom, bedroom, and bonus sink and cupboards—perfect for multi-generational living, guests, or creating a private hangout zone.Outside, you’ll find your own private backyard to relax or entertain, plus a single attached garage for added storage and convenience. (id:37703)
Real Broker
7227 182 Av Nw
Edmonton, Alberta
*** Park Backing *** Welcome to the all new Newcastle built by the award-winning builder Pacesetter homes located in the heart of Crystalina Nera and just steps to the walking trails and backs on to the lake. As you enter the home you are greeted by luxury vinyl plank flooring throughout the great room ( with open to above ceilings) , kitchen, and the breakfast nook. Your large kitchen features tile back splash, an island a flush eating bar, quartz counter tops and an undermount sink. Just off of the kitchen and tucked away by the front entry is a 3 piece bath. Upstairs is the primary bedroom retreat with a large walk in closet and a 5-piece en-suite. The second level also include 2 additional bedrooms with a conveniently placed main 4-piece bathroom and a good sized bonus room. The walk out basement is unspoiled and ready for future development. *** Home is under construction and the picture's are from a similar model colors and finishings may vary to be complete around the end of September** (id:37703)
Royal LePage Arteam Realty
7231 182 Av Nw
Edmonton, Alberta
*** Park Backing *** Welcome to the “Columbia” built by the award winning Pacesetter homes and is located on a quiet street in the heart of north Edmonton This unique property in Crystalina Nera offers nearly 2200sq ft of living space. The main floor features a large front entrance which has a large flex room next to it which can be used a bedroom/ office if needed, as well as an open kitchen with quartz counters, and a large walkthrough pantry that is leads through to the mudroom and garage. Large windows allow natural light to pour in throughout the house. Upstairs you’ll find 3 large bedrooms and a good sized center bonus room. This is the perfect place to call home. This home also has a side separate entrance perfect for a future basement suite. *** Home is under construction and almost complete the photos being used are from a similar home recently built colors may vary To be complete by the end of this year *** (id:37703)
Royal LePage Arteam Realty
25 Highlander Street
Niagara-On-The-Lake (Queenston), Ontario
Historic Charm Meets Endless Opportunity in Queenston. Nestled in the heart of this storied village - where Laura Secord once walked - this beautifully maintained home offers a rare blend of charm, comfort, and modern updates. Beautifully maintained and thoughtfully updated property offers incredible potential and great pride of ownership. Whether you are looking for a scenic building site, a smart investment, or a peaceful primary residence; this home delivers. Inside, you will find an inviting open-concept layout that is ideal for entertaining or enjoying relaxed everyday living. The main floor features a generous 4-piece bathroom, a cozy sitting room with panoramic views of the backyard, and seamless flow throughout the living space. Upstairs, you will discover two comfortable bedrooms and a versatile loft space perfect as a guest area, reading nook, or playroom. The fully finished basement extends the living space further with a bedroom, 3-piece bathroom, home office, laundry area, and ample storage. Outdoors, the landscaped tranquil yard is your private oasis, while the detached double garage offers space for storage, hobbies, or even a workshop for weekend projects. Perfectly situated for scenic walks along the Niagara Parkway, or hiking the Bruce Trail, you will also enjoy close proximity to renowned wineries, golf courses, and historic attractions. The Niagara River is just steps away, inviting you to enjoy boating, fishing, and water sports. With easy access to the QEW and U.S. border, this location makes for a convenient weekend getaway or year-round home. Intricate Details Of This Home Must Be Seen In Person. Welcome to 25 Highlander Street! (id:37703)
RE/MAX Real Estate Centre Inc.
217 Washington Way Se
Medicine Hat, Alberta
Nestled in the desirable River Flats neighborhood 1,400 sq. ft. of living space, it’s perfect for first-time buyers, downsizers, or investors seeking a low-maintenance home. The 3 bedroom 2.5 bathroom boast a a spacious layout with a bright living room, dining area, and functional kitchen. Enjoy a generous primary bedroom with its own ensuite bathroom. Two additional bedrooms are comfortable accommodations for family or guests, with easy access to a full bath. Two assigned parking stalls located directly in front of the unit. This house is located on a quiet, family-friendly street in the established River Flats area. Close to schools, parks, walking trails, and quick access to South Saskatchewan River pathways. In solid move-in condition, 217 Washington Way SE is ready for you to make it your own. (id:37703)
Cir Realty


