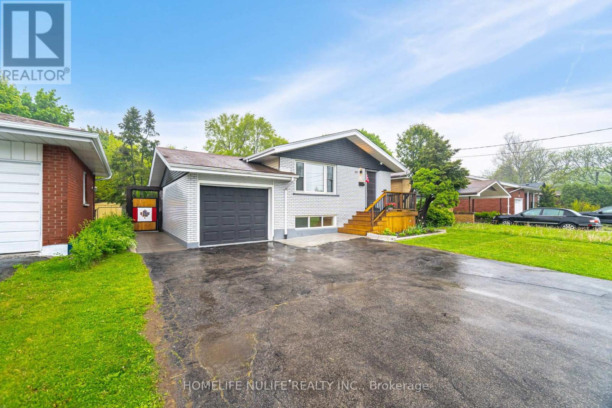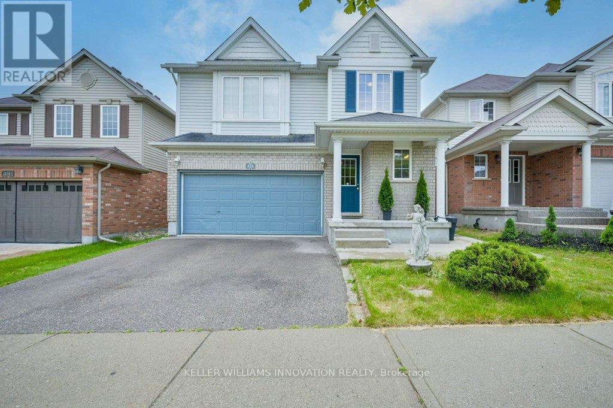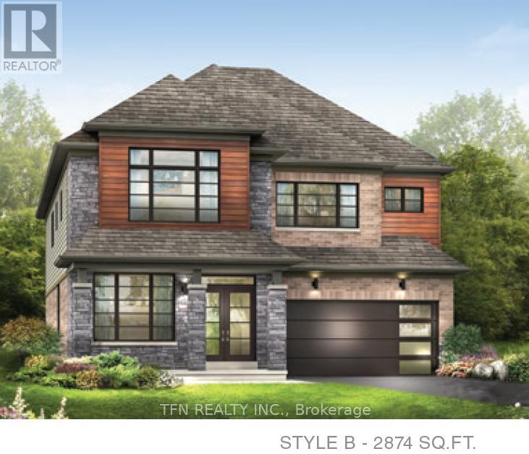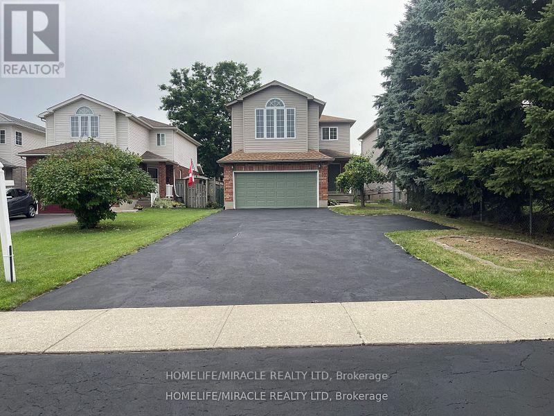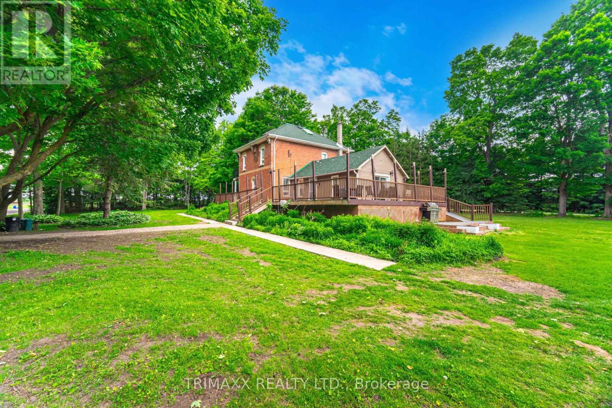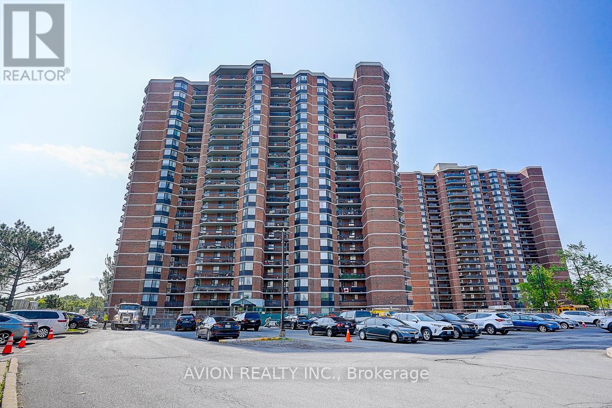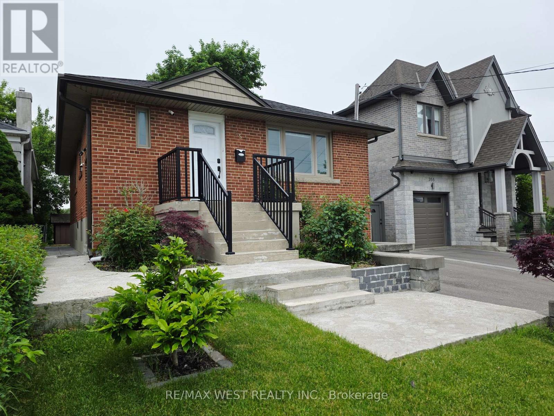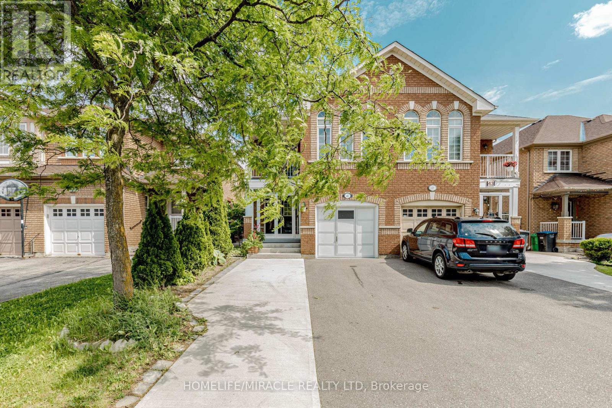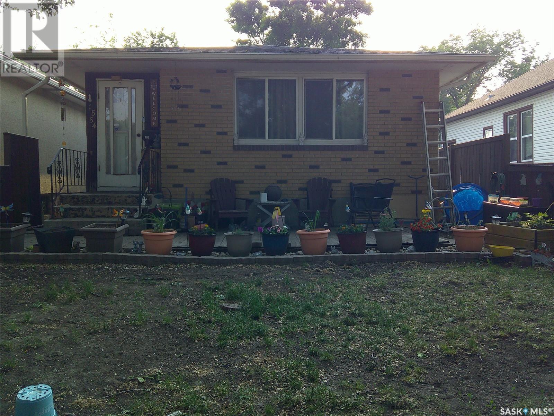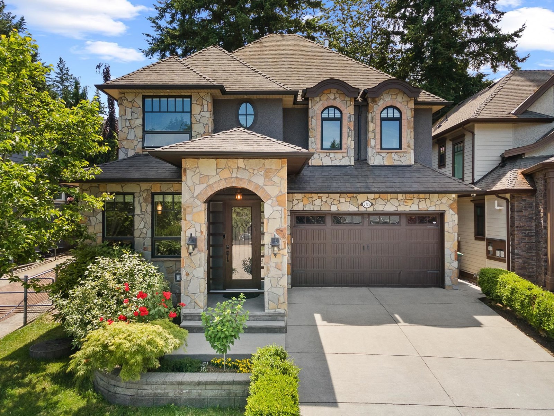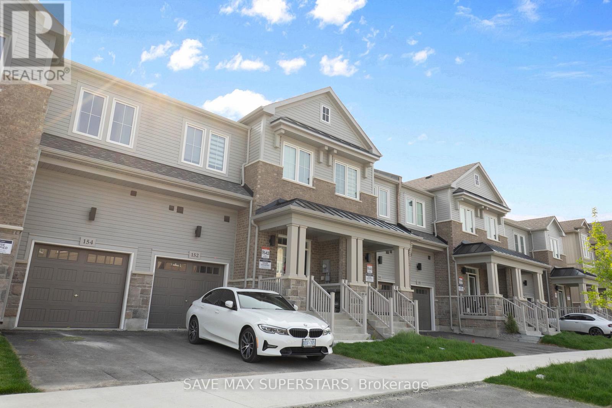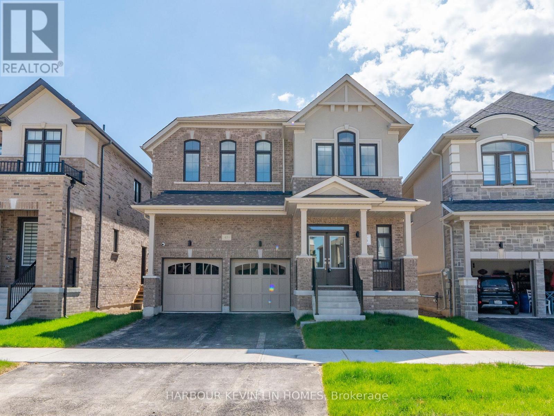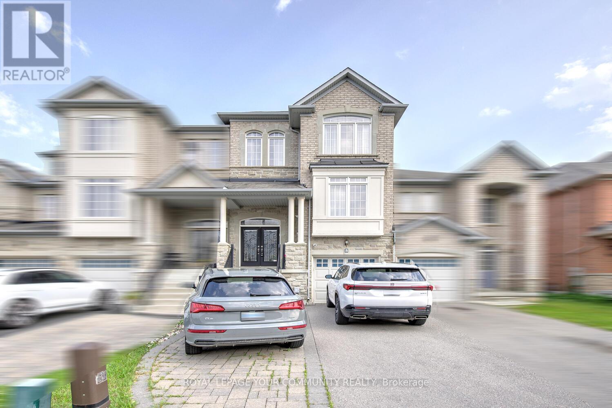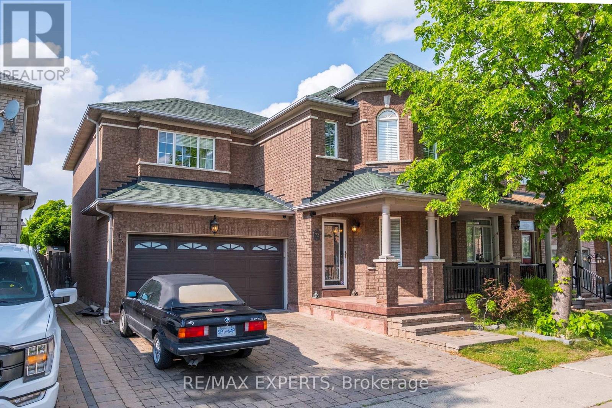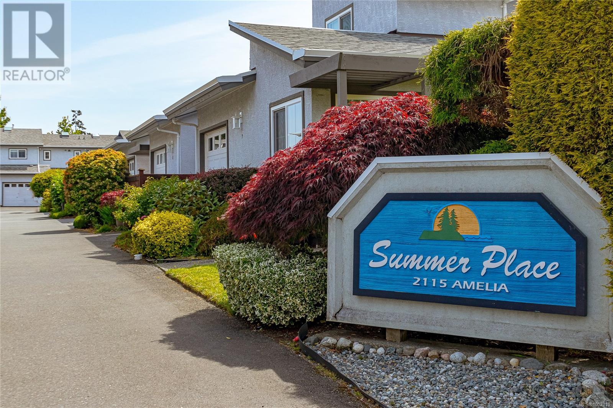297 Mohawk Road W
Hamilton (Rolston), Ontario
Great investment opportunity with this beautifully renovated, clean and bright property near Mohawk College! Completely updated in 2022, this home features new flooring and baseboards throughout, new high efficiency windows ( except for primary) and doors, plus a modern kitchen equipped with stainless steel appliances and stunning quartz countertops and a stunning island. The updated bathroom, which includes a glass shower and elegant ceramic flooring. With three generous bedrooms, a spacious kitchen with a dining area, and a laundry room, this property has so much to offer. The lower level, accessible by a separate entrance, includes four additional roomy bedrooms, two bathrooms, a large kitchen with a dining space, and another laundry area. You'll enjoy the convenience of a garage with remote access and direct entry to the home, a fully fenced private backyard oasis with a gazebo , and security cameras, making this an incredible investment choice or spacious home for the large family. Don't miss out on this exceptional cozy home! (id:37703)
Homelife Nulife Realty Inc.
324 Beaumont Crescent
Kitchener, Ontario
WALK TO THE SKI HILLS! **OPEN HOUSE SAT.SUN 2-4** Welcome to 324 Beaumont Cres., Kitchener. Superb 5 bedroom, 4 bathroom two storey, on a quiet cul-de-sac across from Beaumont Park Playground. Main floor features a tile foyer, open concept living room and dining room with hardwood floors. Spacious island kitchen and dining area overlooking large Family Room with hardwood. Dining area includes a walkout to a raised deck. The second floor features 4 spacious bedrooms, primary includes a full ensuite bath with deep soaker tub, separate shower & a walk in closet. Upstairs you'll also find the laundry! The basement features a large one-bedroom IN-LAW SUITE, with bedroom, bathroom, large living area, and walk-out to patio - perfect for an extended family. Bonus features include double garage, a/c, updated paint throughout, intercom system, newer appliances, and a block from Chicopee Ski Hills. Everything you need for a growing family. (id:37703)
Keller Williams Innovation Realty
6 Wilmot Road
Brantford, Ontario
Assignment Sale! Beautiful 4 Bedroom Detached Home by Empire on 44' Premium Lot Backing Onto Greenspace. Erin Model Approx 2874 SqFt with approx.$40,000 in Premium Upgrades. 9 Ft Ceiling Height on Both Main and Second Floors, Hardwood Floors on Main and Upstairs Hallway, and Oak Stairs with Black Metal Pickets. Kitchen with Upgraded Cabinetry with Pots/Pans Drawers, Built-in Waste/Recycling Bins, and Pantry, Stainless Steel Chimney Wall Mounted Hood Fan, and Gas Line for Stove. Main Floor has Eat-in Breakfast Area, Great Room/Living Room, Separate Formal Dining Room, Home Office/Den, Powder Room and Garage Man Door Entry into Home. Walk-Out to Backyard from Kitchen with Widened Sliding Patio Doors. Primary Bedroom with 5pc Ensuite Bath and Large Walk-in Closet. 2nd and 3rd Bedrooms with Shared 4pc Ensuite Bath, 4th Bedroom with 4pc Ensuite Bath. Second Floor Laundry Room. All Closet Doors Upgraded from Sliders to Standard Double Doors and 8ft in Height. Upgraded to 200 AMP Service. (id:37703)
Tfn Realty Inc.
41 - 27 Rachel Drive
Hamilton (Stoney Creek), Ontario
Modern 3-Storey Freehold Townhome in Prime Stoney Creek Location. Welcome to 27 Rachel Drive, Unit 41a stylish, carpet-free townhome built in 2022, nestled in the sought-after Community Beach neighborhood of Stoney Creek. Offering 1,358 sq. ft. of thoughtfully designed living space, this 3-storey home features 2 bedrooms + loft, 1 +1 bathrooms, and modern finishes throughout perfect for todays lifestyle. Step into a bright, welcoming foyer with a versatile flex space ideal for a home office or cozy sitting nook. A private driveway, single-car garage, and maintenance-free turf front lawn provide ultimate convenience and curb appeal with no mowing required. On the second level, you'll find an open-concept layout with 9-ft ceilings, stylish laminate flooring, and large windows that flood the space with natural light. The designer kitchen includes upgraded stainless steel appliances, ample cabinetry, and a breakfast bar ideal for casual meals or entertaining. The spacious living and dining areas flow seamlessly to a private patio, the perfect place to enjoy your morning coffee or unwind at the end of the day. Upstairs, the primary bedroom features a generous walk-in closet, complemented by a well-sized second bedroom and a multi-functional loft great as a reading corner, home office, or lounge area. You'll also find a convenient bedroom-level laundry and a modern 4-piece bathroom on this floor. Just steps from Lake Ontario, and minutes from Costco, Starbucks, and Fifty Point Conservation Area home to a marina, beach, and scenic walking trails this location combines nature and convenience. With easy access to the QEW for travel to Niagara or Toronto, commuting is effortless. Don't miss the chance to own this beautifully upgraded home in one of Stoney Creeks most desirable neighborhoods! (id:37703)
Exp Realty
6 Resurrection Drive
Kitchener, Ontario
Welcome to 6 Resurrection Dr, suited for family or young couple to grow family with direct bus access to Waterloo and Wilfred Laurier Universities, and Conestoga College. This smoke and pet-free property offers large Living Room and a private elegant Family Room with 12ft ceiling, along with large 3 Bedrooms, 2.5 Bathrooms, spacious Kitchen, and Dining Room. Basement features large Recreation Room and Bathroom with rough-in. Approved plan for 2-Bedroom legal apartment is ready to convert this specious basement for extra income. The home is situated on a large lot featuring 2-car Garage, with additional 6+ parking spaces on driveway and large backyard with potential for pool and another supplementary unit. This well-maintained, ready to move-in home is finished with new flooring, updated Kitchen, Bathrooms, electrical fixtures, and other renovations. The property is within 2-8-minute distance to Costco, movies, schools, bus station, hospital, and many other amenities. (id:37703)
Homelife/miracle Realty Ltd
593475 Blind Line
Mono, Ontario
Exceptionally Rare and Hard-to-Find Property Offering Approximately 48 Acres and Over 32 Parking Spaces This unique estate features a total of 5+ bedrooms and 4 bathrooms, complemented by 2 fully equipped kitchens, distributed across a detached residence and two additional buildings.The detached home is a charming 3-bedroom, 2.5-bath residence that has undergone recent renovations, including a new bathroom, hardwood and ceramic flooring, an expanded family room, and a fully upgraded kitchen outfitted with stainless steel appliances, a large center island,and Corian countertops.Building #1 offers 2 bedrooms, 1 full bathroom, a living room, and an upgraded kitchen with all appliances included, along with a bar area. Additional features include heated flooring, a new rental hot water tank, a separate water well, and well-maintained systems.Building #2 comprises two spacious warehouses (each approximately 60 x 31) with separate driveway access, dual 12 x 12 doors, 200-amp electrical service, gravel floors over concrete slabs, a wood stove, and additional storage space.Approximately 29 acres of this prime agricultural land are currently leased to a tenant farmer, providing an excellent opportunity in a sought-after area near Orangeville. (id:37703)
Trimaxx Realty Ltd.
806 - 556 Marlee Avenue
Toronto (Yorkdale-Glen Park), Ontario
Welcome to this brand new, beautifully designed 3-bedroom, 2-bathroom condo with a den at The Dylan, offering 1,035 sq. ft. of interior living space plus two private terrace totaling 126 sq. ft., with unobstructed stunning southeast-facing views. This spacious home features an open-concept layout filled with natural light, a modern kitchen with quartz countertops and stainless steel appliances, luxury flooring, and in-suite laundry. Perfectly located just steps from Glencairn Subway Station and minutes to Yorkdale Mall, York University, Downsview Park, and major highways, this condo offers exceptional convenience. The building provides premium amenities including state-of-the-art gym, outdoor dining with BBQ, fire pit, party room, entertaining kitchen with dining area, lounge, meeting area, and more! Enjoy vibrant urban living with shops, restaurants, parks, and entertainment all nearby. (id:37703)
Bay Street Group Inc.
1 - 724 Neighbourhood Circle
Mississauga (Cooksville), Ontario
Excellent Opportunity To Lease An End Unit 2+1 Bdrm With 2 Full Bathrooms Plus 2 Parking Spots In A Highly Sought After Area In Central Mississauga. Spacious Balcony, Laminate Floor, Generous Sized Master Bedroom And Upgraded Kitchen. Situated In A Quiet Pocket, Surrounded By Nature And Parks. Close To All Major Shopping, Sq1, Grocery Store, Go Train, Public Transit And All Major Highways. AAA Tenants Only. (id:37703)
Keller Williams Real Estate Associates
912 - 236 Albion Road
Toronto (Elms-Old Rexdale), Ontario
Completely Renovated, Bright & Spacious Modern Condo Has A Downtown Feel For An Incredible Affordable Price! Top To Bottom Renovations With Excellent Finishes And Comfort. Two Bedrooms With A Den. Den Can Be Used As Third Bedroom Or Office. Conveniently Located Just Minutes To The Highway, Steps To Public Transit, Schools, Definitely A Sought After Location. Enjoy The Peaceful Clear View Of The Golf Course, Green Beautiful Setting And Quiet Enjoyment Of Your Balcony. A Must See! (id:37703)
Avion Realty Inc.
4377 Violet Road
Mississauga (East Credit), Ontario
Modern 1-Bedroom Basement Apartment & 1 parking in Central Mississauga. Discover this legal one-bedroom basement apartment, fully approved in compliance with city regulations, offering privacy, convenience, and modern finishes. Key Features:- Private Entrance: Separate backyard entry for added privacy.- Modern Kitchen: Sleek cabinetry, upgraded hardware, quartz countertops, and a matching backsplash.- Open-Concept Living Area: Bright and spacious, ideal for relaxing or entertaining. Premium Flooring: Laminate flooring throughout the living area and bedroom.- Spacious Bedroom: Includes a large closet and an egress window for natural light and safety.- Contemporary 4-Piece Bathroom: Elegant tile flooring and upgraded fixtures.- This apartment has its own Laundry & Appliances: Full-size front-loading washer and dryer, brand-new fridge, and a new electric stove.- Parking: One dedicated driveway parking spot included. Prime Location & Nearby Amenities:- Transit & Highways: Easy access to major highways (401, 403, QEW) and public transit.- Shopping & Dining: Minutes from Square One Shopping Centre, grocery stores, and restaurants.- Parks & Recreation: Close to community centers, parks, and walking trails.- Schools & Colleges: Ideal for students with nearby educational institutions. This stylish and well-equipped basement apartment is perfect for professionals, students, or couples seeking a comfortable and convenient home in the heart of Mississauga. Interested? Contact today to schedule a viewing! (id:37703)
Century 21 People's Choice Realty Inc.
357 Rustic Road
Toronto (Maple Leaf), Ontario
Welcome to 357 Rustic Road a rare opportunity to own a meticulously maintained bungalow in the heart of the highly sought-after Maple Leaf neighbourhood. This solid brick home sits on an expansive 40 x 135ft lot, offering generous indoor space and a large private backyard perfect for entertaining, gardening, or future development. The property was upgraded from inside out with newer Kitchen, newer hardwood floor, pot-lights thru out, newer HVAC system and many more...Whether you're a first-time buyer, investor, or looking to build your dream home this property is full of potential in a family-friendly and rapidly appreciating pocket of Toronto. (id:37703)
RE/MAX West Realty Inc.
1969 Balsam Avenue
Mississauga (Clarkson), Ontario
Mid-Century Meets Modern With This Stunningly Updated Home Featuring 4 Bedrooms & 4 Bathrooms, All Above Grade, In The Heart Of Bustling Clarkson Village. Situated On A Highly Desired & Sprawling Property Spanning 75 x 190, This Home Has Endless Possibilities - Live In, Mortgage Helper Or Turn Key Income Producing Property With Up To 100k/Yearly In Gross Rental Income Potential. Gorgeous Engineered Hardwood Floors Throughout With An Encompassing Layout That Promotes Peace & Tranquility. Lovely Eat-In Kitchen W/ Main Floor Laundry & Walk-Out Patio/Deck To A Luscious Yard & Ultimate Privacy. The Second Floor Features A Unique Primary Bedroom W/ Vaulted Ceilings & Ensuite, Accompanied By Generous Sized Bedrooms Including A Loft Space Perfect For Work Or Play. Added Bonus Is The Great Room - A Gem Like No Other With 12ft Ceilings Offering A Brooklyn Style Soft Loft Feel Equipped W/ A Second Kitchen & Walk-Out To Its Own Private Terrace, It Is Truly The Ultimate Family Room Or An In-Law Suite. Two Private Driveways W/ Parking For Up To 9 Cars Or A 4 Minute Walk To Clarkson GO Station Makes Commuting Both Stress Free & Breezy W/ Express Trains Reaching Union Station In Just 26 Minutes. Located Within The Coveted Lorne Park School District & Walking Distance To The Best Of Clarkson, This Property Is Truly One Of A Kind. (id:37703)
Royal LePage Signature Realty
41 Sunny Glen Crescent
Brampton (Northwest Sandalwood Parkway), Ontario
Amazing Layout... Very Spacious, Gorgeous and Immaculate Great 4+1 Bedrooms 2.5 +1 washrooms Semi Detached Ready to Move-in. Located in the most demanding area of Brampton, Lots of Natural Light, Open concept Wide Kitchen, Walk out to the Backyard patio with beautiful solarium, Stainless Steel appliance & Decent Size Living/Dining. Rarely found Big Bedrooms helps well organize belongings. Carpet free & Laminate on the Main Floor & Upper floor. Entrance patio provides cozy comfort in winter. Backyard patio make you feel very relax in summer time. Very Well Kept Finished 2 Bedroom basement with living room and kitchen with separate entrance from garage create extra income. Close To The School, Rec Center & All Other Amenities. (id:37703)
Homelife/miracle Realty Ltd
1554 Retallack Street
Regina, Saskatchewan
1974 built featuring 3 bedrooms upstairs, plus 2 bedrooms in the basement. Great starter or investment home that features a total of 5 bedrooms, 2 kitchen, and 2 bathrooms. Current tenant has been living in this property about 10 years, and would like nothing more than to keep renting this home if possible. (id:37703)
Sutton Group - Results Realty
2765 163 Street
Surrey, British Columbia
. (id:37703)
RE/MAX Crest Realty
152 Greer Street
Barrie, Ontario
Stunning 1-year-old, 1985 sq ft townhouse at 152 GREER ST, featuring over $66,000 in premium builder upgrades and 9 ft ceilings on the main floor. The chef-inspired kitchen showcases sleek slate grey QTK cabinets, luxurious Calacatta Nuvo quartz countertops, a Cyclone chimney hood, and an elegant Oriental White marble chevron backsplash. Stainless steel appliances, a Blanco undermount sink, and custom cabinetry with a 3-bin pull-out recycling unit and magic corner cabinet combine style with smart storage. The spacious main floor features an open-concept great room with upgraded hardwood flooring and an abundance of natural light, as well as a large dining area, an open concept 9-foot ceiling on the main floor, and oak stairs. The main-floor laundry includes extended cabinetry for added comfort and convenience. The unfinished look-out basement features a bathroom rough-in and a 200-AMP electrical service, offering excellent future development potential. Upstairs are three bright bedrooms and a large loft with a walk-in closet ideal for a home office, bedroom, or extra living space. The primary bedroom features his and her walk-in closets, hardwood floors, and a 3-piece ensuite. Secondary bedrooms also offer hardwood flooring, ample closet space, and oversized windows. Bathrooms throughout include concrete countertops, raised vanities, and modern hardware for a polished finish. Located just minutes from Barrie South GO Station (2-minute drive/15-minute walk), with quick access to shopping, grocery stores (Costco, Metro, Walmart, Sobeys, Zehrs), restaurants, schools, parks, golf, Highway 400, and Friday Harbour. This move-in-ready home offers a perfect blend of style, function, and location. Don't miss this exceptional opportunity! Taxes yet to be assessed. (id:37703)
Save Max Superstars
18 The Queensway
Barrie (Innis-Shore), Ontario
Discover this charming and spacious detached home located in one of Barries most desirable family-friendly neighborhoods. Nestled on a quiet street, 18 The Queensway offers the perfect blend of comfort, convenience, and modern living ideal for growing families or savvy investors. Located just minutes from schools, parks, shopping centers, GO Station, Highway 400, and Barries beautiful waterfront, this home offers unbeatable access to everything the city has to offer while still providing peace and privacy. (id:37703)
Homelife Landmark Realty Inc.
114 Seguin Street
Richmond Hill (Oak Ridges), Ontario
A Brand New, Never Lived-In Masterpiece, located in the highly sought-after Oakridge Community, this exceptional home offers modern living at its finest. $$$ spent on high quality upgrades. Spacious 4 Bedrooms and 4 Bathrooms. Expansive windows showcase the beautiful views, enhancing the natural light that defines this home. Featuring 2,700 Sf Above Grade per Builder Floorplan. The main floor features an open-concept design, highlighted by hardwood floors and portlights throughout. The living and dining areas flow effortlessly into the chef-inspired kitchen, features custom cabinetry, and a large central island with quartz countertops, beautiful backsplash, perfect for entertaining and culinary creations. Excellent Layout, Large Principal Rooms. Gleaming Hardwood Floors and Smooth Ceiling Through Out the Main & Second Floors. Upstairs, the 4 generously sized bedrooms provide a serene retreat, with the primary suite offering a private oasis complete with a luxurious 5Pc ensuite bath, Custom Vanity with Quartz Countertop, His & Hers Sinks, Free Standing Soaker Tub & Seamless Glass Shower. Meticulously designed with modern fixtures and high-end finishes. The home also boasts an abundance of storage solutions, ensuring every need is met, while the double-car garage provides easy and secure parking. Landlord will install lightly used appliances. (id:37703)
Harbour Kevin Lin Homes
43 Donald Ingram Crescent
Georgina (Keswick North), Ontario
Welcome To Brand New Custom-Built Home By Renowned Treasure Hill. Luxury Living at Its Finest in The Prestigious Keswick North Community. Situated on One Of A Kind Premium Lot, Backing Onto Beautiful Nature Reserve With Breath Taking Ravine Views. This Upgraded Gem Boasts Over $100K Spent In Premium Upgrades, Ensuring A Lifestyle of Unparalleled Elegance and Comfort. Over 5,200 Sf of Luxurious Living Space (3,650 Sf Above Grade Plus Basement), 9 Ft High Ceiling On Main Flr, 2nd Flr and Basement. Spacious 5+1 Bedrooms and 5 Washrooms. The Attention to Detail Is Apparent. The Heart of This Home Is Undoubtedly the Open Concept Chef's Inspired Modern Kitchen, Featuring Built-In Floor to Ceiling Custom Cabinetry, Coffee Station, Prep Area, Extra Pantry Space and Oversized Island with Quartz Countertops Perfect for Culinary Creations. Custom Staircase with Wrought Iron Pickets. Entertain Guests in Style in The Great Room/Family Room With Gas Fireplace. Primary Bedroom with 5 Piece Ensuite, His and Her Designer Vanity, Quartz Countertop, A Seamless Glass Shower and Deep Soaker Tub. The Walk- In Closet with Organizers Provides Ample Storage Space. Every Inch of This Home Exudes Sophistication and Style. The Professionally Finished Basement Adds Another Dimension to This Remarkable Home, With Fabulous Recreation Room, a Bedroom, 4-piece Bathroom and Rough-In Kitchen, Providing Potential for Future Customization. Step Outside to The Huge Private Backyard, Ideal for Outdoor BBQ Gatherings with Loved Ones. This home is equipped with state-of-the-art technology, including a Nest Thermostat, Ring Doorbell Camera, IQ Hub, and HIK Vision security system. Excellent Location With Easy Access To Lake Simcoe, Hwy 404, Public Transit. The Neighbourhood is Vibrant and Family-Friendly, With Parks, Playgrounds, and Nearby Community Centers. Shopping and Entertainment are Within Walking Distance. This is Truly A Rare Opportunity To Live The Lifestyle You Deserve In An Unbeatable Location. (id:37703)
Harbour Kevin Lin Homes
96 Ruby Crescent
Richmond Hill (Rouge Woods), Ontario
Clean & Well Maintained 3 Bdrm Freehold Townhouse In High Demand Rouge Woods Area. Close To Top Ranking Schools Bayview Secondary Sch+ Silver Stream Public Sch. Driveway Can Park 3 Cars, Laundry On Main Floor. Gas Fireplace. Open Concept Kitchen (id:37703)
Real One Realty Inc.
5 Millhouse Court
Vaughan (Patterson), Ontario
Welcome Home To 5 Millhouse Court! 4+1 Bedroom & 4-Bathroom Home Nestled On Cul-De-Sac (One Of The Best Courts In The Neighbourhood) & Offering South Side Backyard & Sidewalk Free Lot! Stunning Executive Fully Freehold Townhome In High Demand Valleys Of Thornhill Neighborhood In Desirable Patterson! Spacious & Bright Home, Feels Like A Detached & Is Bigger Than Some Of The 2-Car Garage Homes In The Area! Offers 3,075 Sq Ft Above Grade Luxury Living Space! It's One Of The Best Layouts In Patterson With Spectacular Floorplan To Entertain & Enjoy Life Comfortably! This Gem Offers Upgraded Interior Including Engineered Hardwood Floors Throughout [2021]; 9 Ft Smooth Ceilings On Main; Pot Lights & Upgraded Light Fixtures; Custom Window Covers [2022]; Chic Foyer w/Double Doors, Porcelain Floors & Vaulted Ceiling; Gourmet Kitchen With Granite Countertops, Stainless Steel Appliances, Centre Island, Eat-In Area & Overlooking Family Room; Inviting Family Room With South View, Walk-Out To Deck & Custom Shelving Around Gas Fireplace [2022]; Open Concept Living & Dining Room; 3 Large Bedrooms On The 2nd Floor & 1+1 Bright Bedroom On The Ground Floor; Primary Retreat w/5-Pc Ensuite & Large Walk-In Closet! It Features the 2nd Living Room/Family Room & 3-Pc Bath On Ground Floor! Fully Fenced Backyard Comes w/Deck Accessible From One of The Ground Flr Bedrooms! Fully Interlocked Backyard! Extended Driveway, Parks 4 Cars Total! Tranquil Location That's Steps To Top Public & Private Schools, Shops, Parks, Community Centres, 2 GO Stations & Highways! Basement Is For You To Finish The Way You Want It! This Showstopper Won't Wait, Make An Offer Before Someone Else Does! See 3-D! **EXTRAS** Quiet Court Location! Garage Access! Main Floor Laundry! AC & Air Handler [2021]; Dishwasher [2024]! Washer & Dryer [2024]! CCTV Camera System [2024]! Zoned For Nellie McClung PS,Roméo Dallaire French Immersion PS&St Theresa of Lisieux Catholic HS!Move In Ready! Don't Miss! (id:37703)
Royal LePage Your Community Realty
Bstm 4 Wincanton Road
Markham (Milliken Mills East), Ontario
Welcome to the tranquil and elegant community located in Brimley/14th. The Separate entry walk-out basement unit featuring a living room, two bedrooms, a washroom and a kitchen. Two driveway parking spots and In-suite laundry are included. Minutes away drive to Downtown Markham commericial centre, York University Markham campus and Pacific Mall. (id:37703)
Mehome Realty (Ontario) Inc.
72 Turning Leaf Drive
Vaughan (Sonoma Heights), Ontario
Welcome To Your New Home At 72 Turning Leaf Drive! This Charming Detached 2-Storey Home Is Perfect For First-Time Home Buyers And Growing Families Alike! This Spacious Home Includes 5 Bedrooms And 4 Bathrooms In Total. The Partially Finished Basement Features An Additional Bedroom And Bathroom, Ideal For Guests, Or A Home Office! Enjoy The Comfort Of A Family Friendly Layout, And A Welcoming Atmosphere Throughout. The Backyard Offers A Spacious Patio With Mature Trees, Perfect For Outdoor Relaxation And Entertaining. Located In The Beautiful Sonoma Heights Neighbourhood, Close To Parks, Schools, And Amenities, This Home Checks All The Boxes! Don't Miss Your Chance To Get Into The Market With This Fantastic Opportunity! (id:37703)
RE/MAX Experts
16 2115 Amelia Ave
Sidney, British Columbia
Spacious 3 bedroom, 3 bath home with attention to detail. The living & dining room have a 9' ceiling, corner fireplace & tinted sliding glass doors that lead out to a private, south facing patio with a rock garden berm. The bright kitchen offers lots of counter space & a separate eating area that overlooks the front garden. A French door leads into the 13'5'' x 10' bedroom/den on the main floor. Upstairs, you'll find the well designed 18'10'' x 11'3'' primary bedroom with a bay window, ample closet space & an ensuite with walk-in shower & double sinks. This home has a 5 year old high efficiency gas furnace & a 4 year old gas hot water tank. The kitchen & bathrooms all have beautiful porcelain tile floors. Other improvements include low flush, chair height toilets & all the windows, except the sliding glass doors, were replaced in 2023. The single car garage leads to the 3 - 4' crawlspace. As well, there's a second parking space in front of the garage. 2 dogs and/or 2 cats are allowed. (id:37703)
Pemberton Holmes Ltd - Sidney

