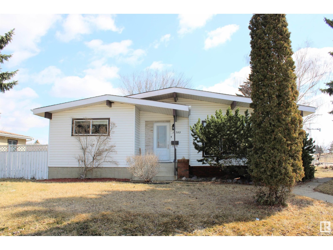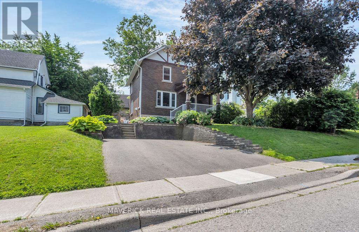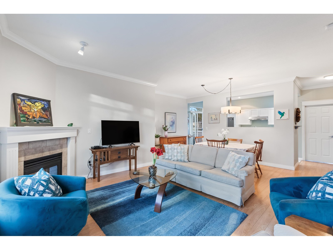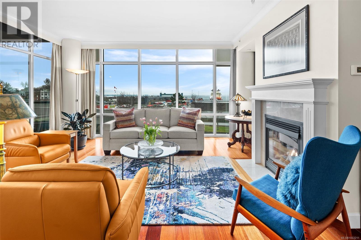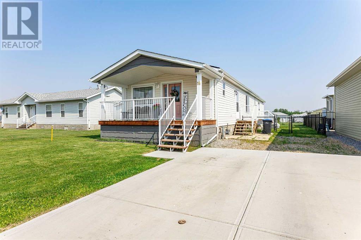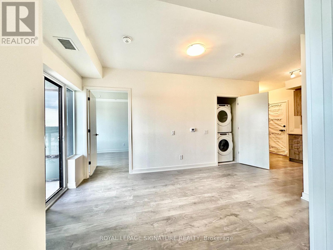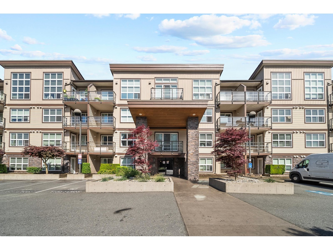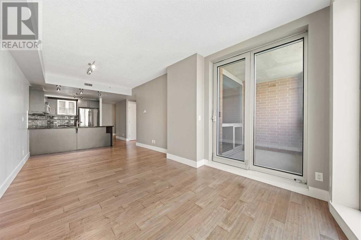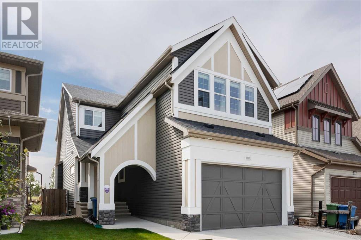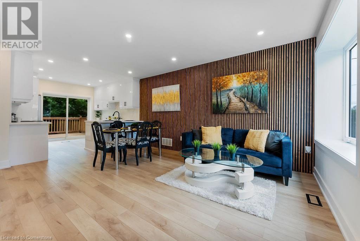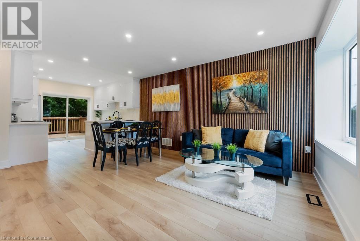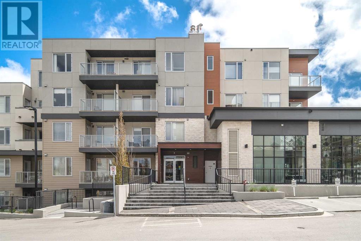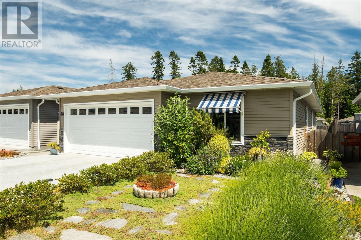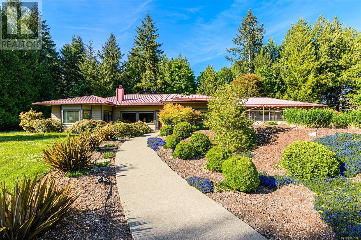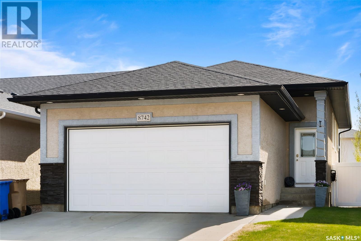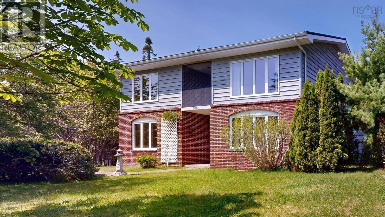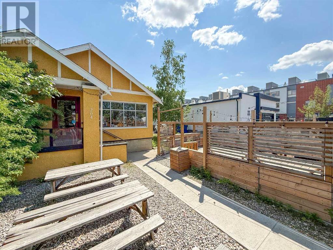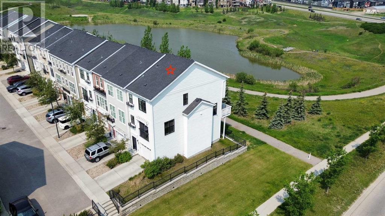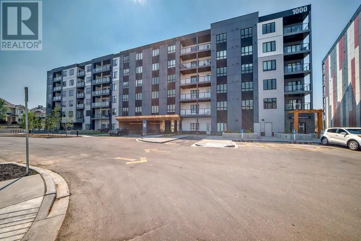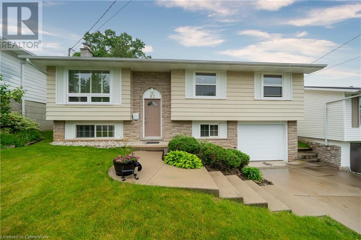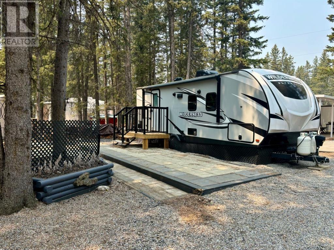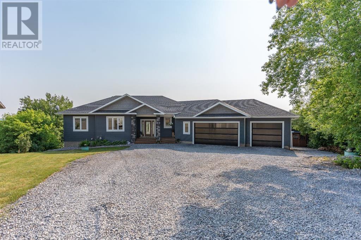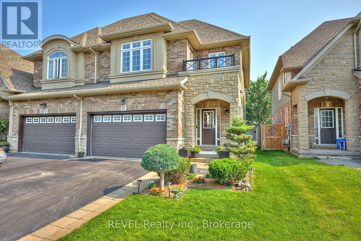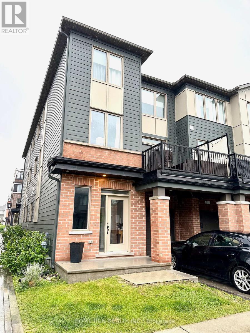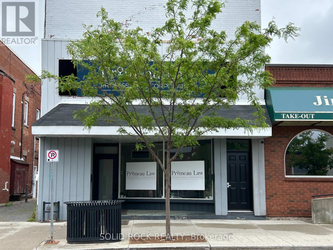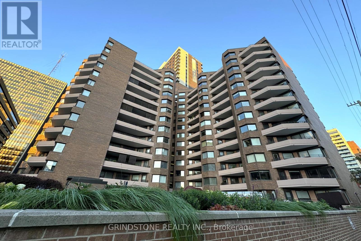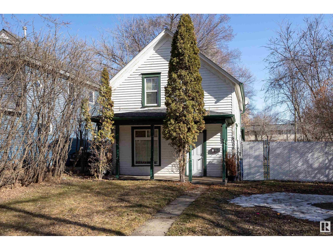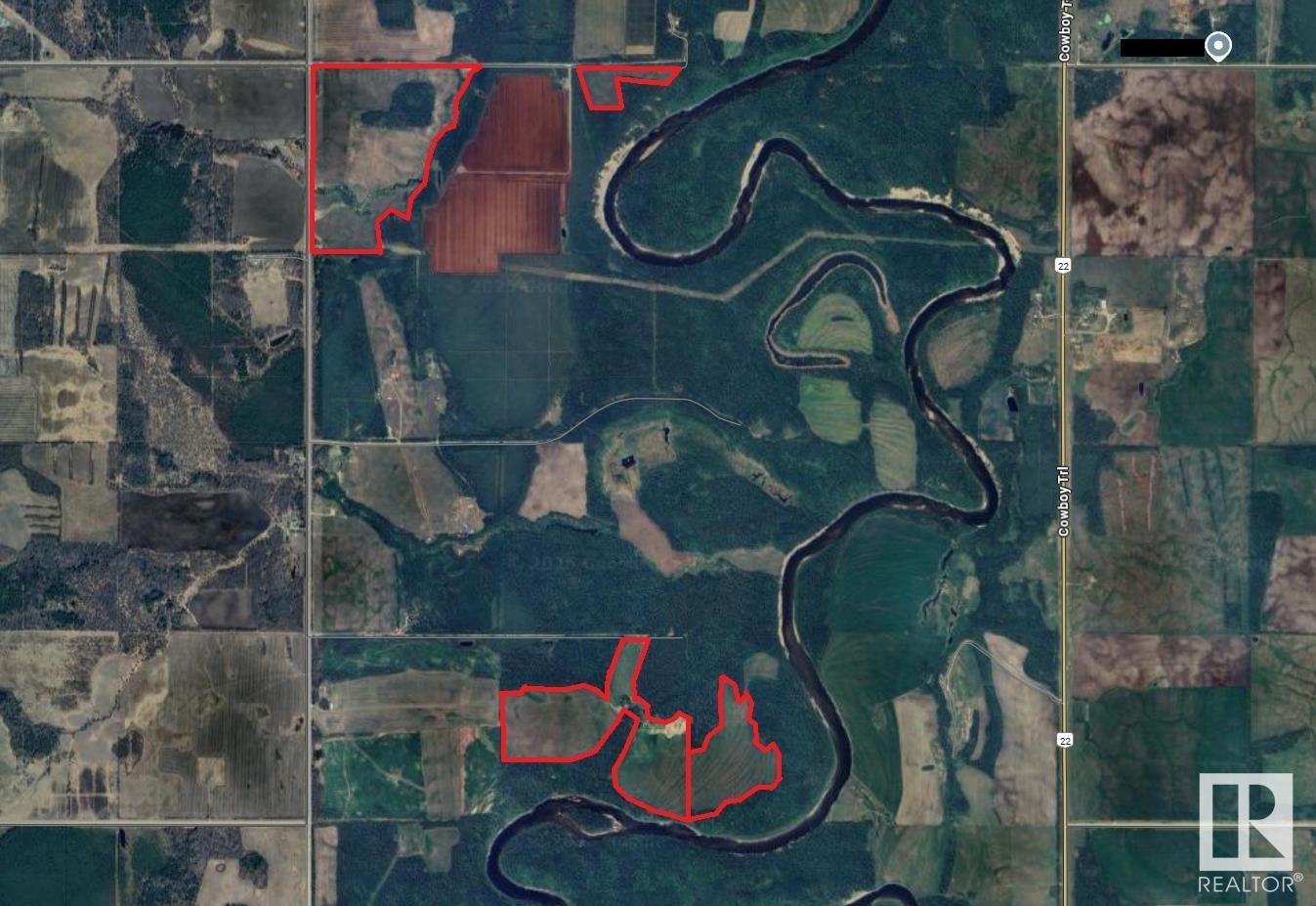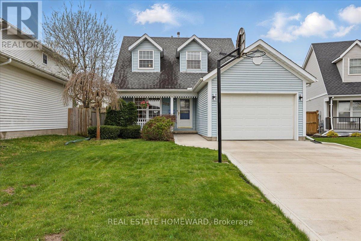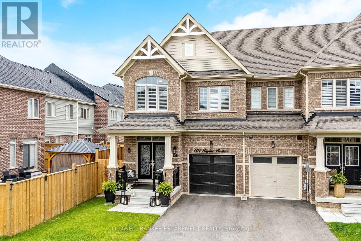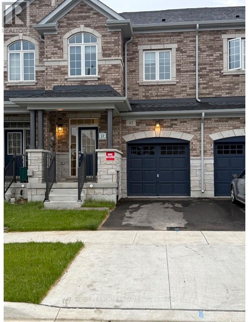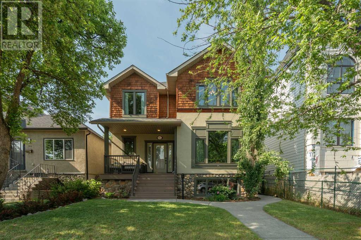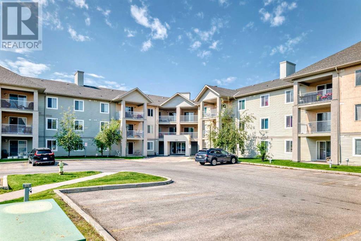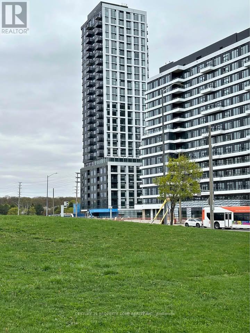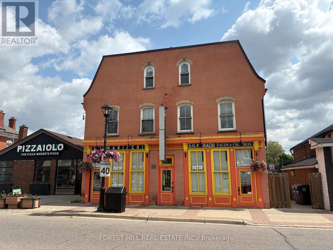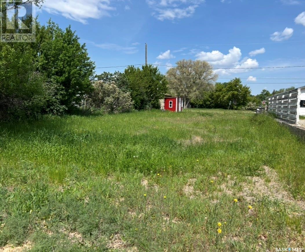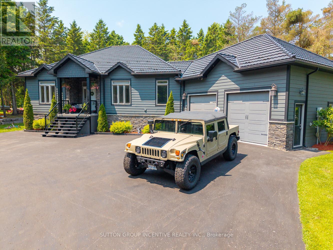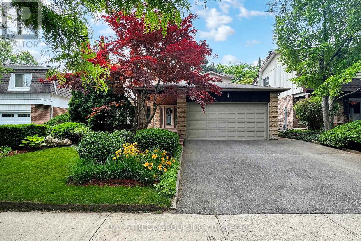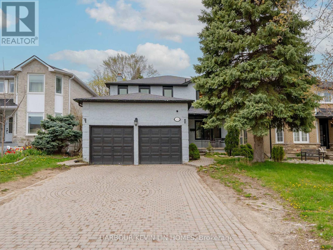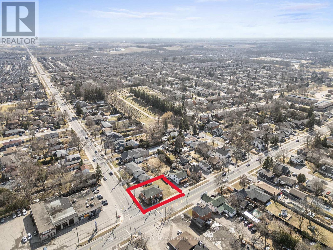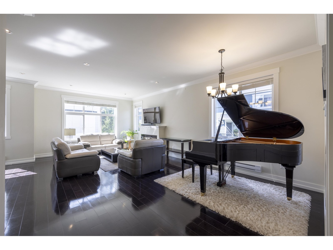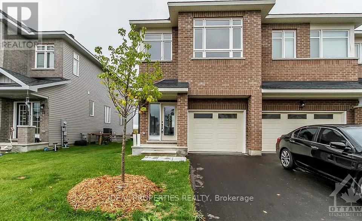4155 North Rd
Saanich, British Columbia
LOOKING FOR A PROPERTY THAT IS RIPE FOR REDEVELOPMENT & LOCATED IN ONE OF THE MOST DESIRABLE COMMUNITIES IN GREATER VICTORIA? BONUS: CONDITIONAL APPROVAL GRANTED FOR SUBDIVISION OF 1 LOT INTO 2 LOTS!! A rare opportunity to acquire this huge, level 11,835sf/.27ac corner lot, nestled on quiet tree-lined street in the heard of Saanich's family friendly & centrally located Strawberry Vale neighbourhood, just mins from parks, schools, restaurants, shopping, transit & only 15 mins to downtown Victoria or Westshore Centre! Build your dream home or explore higher density through the Provincial Small Scale, Multi-Unit Housing Legislation. Live in the current home or rent it out while you complete the subdivision process & build on the new lot. Beautifully treed, extensive garden, prime location & easy to build on - this is a property that offers a multitude of options & great investment value. Don't miss out on the opportunity to transform this special property & realize it's highest potential! (id:37703)
RE/MAX Camosun
14703 75a St Nw
Edmonton, Alberta
Searching for a Renovated Open Concept Home? This Chateau style bungalow features a total of 4 bedrooms and STYLISH chic renovations! Starting with the Heart of the Home: AKA The KITCHEN! Any Home Chef would appreciate the Ample amount of added counter-top space & stainless steel appliances. Everyone will compliment the kitchens gorgeous and rich dark cabinetry along with its added pots and pan drawers built into the raised eating bar! All 3 bedrooms upstairs are well sized & the main floor bathroom Has a Luxury Style Shower, Classy Tile Work & features main floor laundry! Separate Laundry is ALSO found in the fully finished basement with all small bachelor style 2nd Kitchen! The downstairs get away also features a vintage Tiki Bar theme that is nostalgically cool! Extra's to mention about the home include a Double Garage, Underground Irrigation watering system, Many Newer Upgrades & Walking distance to Diverse Schools (Hispanic, Catholic & Public). Superb Value! (id:37703)
Sterling Real Estate
71 Ann Street
Ingersoll (Ingersoll - South), Ontario
Welcome to this beautiful 2.5-storey brick home brimming with character. Featuring 3 spacious bedrooms and 2 bathrooms, this home offers a perfect blend of classic charm and modern convenience. Step inside to a warm and inviting living room complete with a cozy gas fireplace, ideal for relaxing evenings. The adjoining dining room is filled with natural light and boasts a built-in china cabinet perfect for hosting family gatherings or entertaining guests. At the back of the home, you'll find a versatile flex room with main-floor laundry and a convenient 2-piece bathroom, adding extra function and comfort to the layout. Upstairs, discover three generously sized bedrooms and a well-appointed 3-piece bathroom. The third floor is a blank canvas, ready to be transformed into a home office, studio, playroom, or additional living space, whatever fits your lifestyle. Recent updates include a repaved driveway (2022), offering improved curb appeal and peace of mind. Located in a great neighborhood close to all amenities, don't miss this opportunity to own a timeless home in a vibrant, family-friendly community. (id:37703)
Maverick Real Estate Inc.
54 15070 66a Avenue
Surrey, British Columbia
Bright and spacious 2 bed, 2 bath carriage-style townhome. This top-floor, corner unit offers 2 balconies and a well-designed layout. The primary bedroom features soaring ceilings, a 3-pc ensuite with an upgraded walk-in shower for accessibility, and a walk-in closet. The kitchen boasts newer appliances and countertops. Includes an Acorn chair lift and single garage parking. Lovingly cared for by the original owners. Enjoy peace of mind with a 2-year-old roof. A must-see opportunity for comfort and convenience! 55+ AGE RESTRICTION COMPLEX OPEN HOUSE Saturday June 14, 2 - 4pm. (id:37703)
4093 Beam Cres
Saanich, British Columbia
Nestled in the desirable Mt. Douglas area, this executive rancher exudes curb appeal & offers over 1,900 sqft of refined living space. The immaculately kept grounds showcase a balanced blend of lush lawns, vibrant flower beds & mature plantings. Step inside to a bright, skylit entry leading to expansive living & dining areas with a fireplace featuring an electric insert & gleaming hardwood floors. The updated kitchen boasts ample cabinetry, solid surface counters & sliding doors to a secluded patio overlooking the manicured rear yard. An inviting family room with feature fireplace shares the same tranquil view. The home offers three spacious bedrooms & two updated bathrooms, including a primary suite with walk-in closet & accessible ensuite. Thoughtfully designed for future mobility, this wheelchair-friendly home includes a garage ramp, mobility assist tracking, low-threshold shower—plus a double car garage, ideal for aging in place. (id:37703)
Royal LePage Coast Capital - Chatterton
410 21 Dallas Rd
Victoria, British Columbia
Beautiful, bright corner unit w/ walls of floor-ceiling windows throughout this prestigious Shoal Point home. This S & E facing 2 bed 2 bath home has been meticulously maintained w/ recent paint, upgraded switches, outlets & high end appliances. Warm, rich, hardwood floors greet you upon entry & you are drawn through the dining area & spacious living room, w/ gas fp & electric blinds, to beautiful ocean views. Adjoining living room is a sitting/dining area w/ kitchen bar seating & covered patio access. Bright kitchen w/ gorgeous granite countertops, Wolf gas cooktop & oven, Miele dw, & Fisher Paykel fridge. Large primary features curved wall of windows, Miele washer/dryer, ensuite w/ heated floors, soaker tub, shower stall, dual sinks & granite counter. 2nd bedroom & bath w/ granite counter complete this lovely home. Sep storage & EV CHARGER!Amenities:concierge, spa-like pool facility, kayak stor, car wash area, workshop, putting green& more! wonderful social community! SEE THE VIDEO! (id:37703)
Engel & Volkers Vancouver Island
16 Baywood Link
Sylvan Lake, Alberta
Welcome to this beautifully maintained 1,520 sq ft double wide mobile home located in the peaceful community of Lighthouse Point in Sylvan Lake. Offering 2 large bedrooms and 2 full bathrooms, this home features a bright and spacious open concept layout perfect for comfortable living and entertaining.The large kitchen offers ample cabinet space and flows seamlessly into the dining and living areas, creating a warm and inviting atmosphere. The primary bedroom includes a generous ensuite, while the second bedroom and full bath are ideal for guests or family. Lots of upgrades including floors, light fixtures, back deck, fence, fridge, washer, dryer and HWT.Enjoy outdoor living in the fully fenced yard that backs onto a green space — offering privacy.Located in a quiet, well-managed community just minutes from the lake, walking trails, and local amenities, this home offers incredible value and lifestyle.Don’t miss your chance to make this affordable and spacious home yours! (id:37703)
Royal LePage Network Realty Corp.
601 - 8010 Derry Road W
Milton (Co Coates), Ontario
Newly Built With an Unobstructed East View Awaits You. Conveniently Located Just Minutes From Major Highways and the Milton Train Station. Within Walking Distance to a Variety of Restaurants, Cafes, and Dining Options. Spacious Living Area With Large Windows. This Condo Features 2 Bedrooms and 2 Upgraded Bathrooms With Stand-Up Showers. Enjoy Brand New Stainless Steel Appliances Including a Microwave, Stove, Dishwasher, Fridge, and an Ensuite Stacked Washer and Dryer. Awaits for you. (id:37703)
Royal LePage Signature Realty
201 30525 Cardinal Avenue
Abbotsford, British Columbia
Step into comfort and convenience with this stunning 1 bed, 1 bath Tamarind Condo! Perfectly located just minutes from Hwy 1, this bright and airy open-concept home is ideal for first-time buyers, investors, or downsizers. Enjoy the ease of walking to shops, cafes, and all amenities. Bonus features include secure underground parking, extra storage, and in-suite laundry. Rentals and pets are welcome (with some restrictions), making it a flexible investment. Don't miss your chance-book your private showing today! (id:37703)
Royal LePage - Wolstencroft
808, 817 15 Avenue Sw
Calgary, Alberta
Welcome to Unit 808 at The Montana—an exceptional CORNER unit one bedroom plus den condo that redefines downtown living with luxury, comfort, and unmatched views. Situated on the best side of the building, this unit enjoys panoramic, towering views of downtown Calgary and an abundance of natural light, unlike other units facing neighboring high-rises. Boasting the sought-after Astoria floor plan with over 650 sq.ft. of thoughtfully designed space, you'll find upscale features throughout: cork flooring, 9-foot ceilings, espresso-stained maple cabinetry, granite countertops in both the kitchen and bathroom, stainless steel appliances, and elegant ceramic tile accents. Floor-to-ceiling windows flood the space with sunlight, while central A/C keeps you cool through the summer. The Montana offers a premium lifestyle with concierge service, a fully equipped fitness centre, and a titled, heated underground parking stall. GARBAGE CHUTE on the same floor down the hall for added convenience. Located just steps from the vibrant energy of 17th Avenue—home to Calgary’s best restaurants, cafés, and shops—this is the perfect home for professionals or anyone seeking modern convenience and style in the heart of the city. Don’t miss this opportunity—book your viewing today! (id:37703)
Real Broker
1881 Reunion Terrace Nw
Airdrie, Alberta
Experience the perfect balance of luxury, space, and lifestyle at 1881 Reunion Terrace — a rare offering in one of Airdrie’s most established and family-friendly communities. This beautifully appointed five-bedroom home backs onto sprawling green space and parks, offering a sense of tranquility and openness that’s hard to come by. From the moment you arrive, you’ll be struck by the thoughtful design and commanding curb appeal, including a triple garage — with the rear bay developed into the ultimate man cave. Whether you’re looking for the perfect entertaining zone, a hobby space, or simply a place to unwind, this fully finished and heated retreat absolutely delivers. Step inside the home and discover essentially every feature today’s modern family could hope for. The main level offers an open-concept layout with elegant finishes and generous living and dining spaces that flow seamlessly into an updated contemporary kitchen. The massive island being the perfect centrepiece to accommodate hosting your special family occasions or just the most wonderful version of everyday living. Downstairs, the fully developed basement expands your possibilities with an additional bedroom, recreation spaces, a full bathroom and still more room to grow. Upstairs, a large and light-filled bonus room anchors the upper level, offering a cozy spot for movie nights or casual family time. The primary suite is a true retreat — featuring a sprawling ensuite bath with double vanities, the deepest soaker tub (maybe ever...), and a massive walk-in closet that rivals those in custom estates. Rarely do homes offer this kind of space and luxury across five full bedrooms, making it ideal for larger families or even multigenerational living. Backing directly onto an expansive green space and steps from parks, playgrounds, and walking trails, this is more than a home — it’s a lifestyle. Don’t miss your chance to own this unique and spacious property in the heart of Reunion, where community and comfor t meet. (id:37703)
Cir Realty
272 East 15th Street
Hamilton, Ontario
Where Luxury Meets Opportunity - A LEGAL DUPLEX Masterpiece! This isn't just a home—it's a bold, brilliant investment wrapped in designer finishes and timeless elegance. Featuring 3+2 bedrooms (with a main floor bedroom!), 3 full spa-inspired baths, and 2 stunning, brand-new kitchens with quartz counters, sleek backsplashes, and stainless steel appliances that shine. Every detail has been meticulously curated: two private laundries, separate basement entrance, new hopper egress window, and upgraded 1 water line. From top to bottom, it's all new—roof, windows, doors, A/C, plumbing, insulation, ESA-certified electrical, and more. Step outside to an entertainer's dream: a sprawling new deck, fresh sod, chic fencing, and a welcoming front porch. Park with ease on a brand-new 4-car asphalt driveway. Inside, experience luxury underfoot with waterproof flooring, upgraded trim, designer lighting, and flawless paint throughout. Live upstairs, rent below, or elevate your portfolio with double the income potential and zero compromises. A rare, turn-key gem that checks every box and dazzles at every turn! (id:37703)
RE/MAX Escarpment Realty Inc.
272 East 15th Street
Hamilton, Ontario
Where Luxury Meets Opportunity - A LEGAL DUPLEX Masterpiece! This isn't just a home-it's a bold, brilliant investment wrapped in designer finishes and timeless elegance. Featuring 3+2 bedrooms (with a main floor bedroom!), 3 full spa-inspired baths, and 2 stunning, brand-new kitchens with quartz counters, sleek backsplashes, and stainless steel appliances that shine. Every detail has been meticulously curated: two private laundries, separate basement entrance, new hopper egress window, and upgraded 1 water line. From top to bottom, it's all new—roof, windows, doors, A/C, plumbing, insulation, ESA-certified electrical, and more. Step outside to an entertainer's dream: a sprawling new deck, fresh sod, chic fencing, and a welcoming front porch. Park with ease on a brand-new 4-car asphalt driveway. Inside, experience luxury underfoot with waterproof flooring, upgraded trim, designer lighting, and flawless paint throughout. Live upstairs, rent below, or elevate your portfolio with double the income potential and zero compromises. A rare, turn-key gem that checks every box and dazzles at every turn! (id:37703)
RE/MAX Escarpment Realty Inc.
408, 30 Shawnee Common Sw
Calgary, Alberta
Prime location in Fish Creek Exchange! This beautifully maintained and spacious 2-bedroom, 2-bathroom condo in the desirable community of Shawnee Slopes SW offers nearly 800 sq ft of thoughtfully designed living space, perfect for homeowners or investors. Ideally situated within walking distance to the Shawnessy LRT station and the scenic trails of Fish Creek Park, this unit features a bright, open-concept layout with a fully upgraded kitchen that includes stainless steel appliances, quartz countertops, soft-close cabinets, an undermount sink, a sleek tile backsplash, and a large island ideal for meal prep and entertaining. The living and dining areas are open and welcoming, filled with natural light from large windows. The spacious primary bedroom offers a walk-through closet and a private 3-piece ensuite with a full-size tiled shower, while the second bedroom and 4-piece bath provide additional comfort and flexibility for guests, roommates, or a home office. Additional features include a full-size in-suite washer and dryer, titled underground parking, a titled storage locker, and a pet-friendly policy that welcomes both cats and dogs. Enjoy the convenience of nearby shops, restaurants, schools, parks, and all amenities, all while living in a quiet, well-managed complex. Don’t miss your chance to own this modern and move-in-ready condo in one of SW Calgary’s most connected and nature-filled communities! (id:37703)
Trustpro Realty
48 7586 Tetayut Rd
Central Saanich, British Columbia
Envision your life at Hummingbird Green Village, where opulence and comfort intertwine. This magnificent abode, offering three spacious bedrooms, two lavish baths, and a gourmet kitchen, is a testament to refined living. Far from a factory-manufactured home, this residence boasts exceptional craftsmanship and custom features, designed with care and attention to detail. The garage/driveway, adorned with an epoxy floor, exude elegance—rare in this neighborhood. Practicality meets sophistication with features like a utility sink, motorized retractable awnings, elegant architrave molding, and an integrated irrigation system, ensuring the lush landscape flourishes. Escape to the serene backyard, where a tranquil waterfall feature adds soothing ambiance. The spare bedroom features a Murphy bed that, when lifted, reveals stylish cabinetry matching the kitchen, blending form and function. Hummingbird Green Village embodies sophisticated living, where every detail reflects elegance and comfort. (id:37703)
Exp Realty
210 Norton Rd
Salt Spring, British Columbia
EXCEPTIONAL POTENTIAL - Discover this remarkable 12-acre estate in Ganges featuring a quality-built, single-level home spanning 2,253 sq.ft. The spacious main living area boasts a large, functional kitchen with an attached sunroom and a cozy living room with a wood stove. The home offers 4 bedrooms and 3 bathrooms, providing ample space for family and guests. An attached two-car garage adds convenience from the kitchen. Nestled behind a local vineyard, the property provides privacy and a peaceful setting with numerous fruit trees and a fenced garden area. Ideally located, it’s within walking distance to shopping and the hospital. A detached shop is included. A strictly-worded housing agreement registered on title offers specific potential for subdivision of a 5-acre parcel—possibly creating up to 26 affordable units. Perfect for those seeking a beautiful, private residence with development opportunities. Contact agent for comprehensive details and to explore this outstanding property! (id:37703)
Royal LePage Duncan Realty Salt Spring Island
8742 Herman Crescent
Regina, Saskatchewan
Welcome to 8742 Herman Crescent – a beautifully maintained bungalow nestled in the heart of Edgewater, one of Regina’s most desirable northwest neighbourhoods! Built in 2013, this home offers stylish and functional living space, perfect for families or those seeking a move-in-ready property with room to grow. The main floor features a bright and airy open-concept layout, seamlessly connecting the living room to the dining area and well-appointed kitchen. Flooded with natural light, the kitchen boasts plenty of cabinetry, ample counter space, and direct access to a massive composite deck – ideal for summer entertaining or simply enjoying your fully landscaped and fenced backyard oasis. You’ll find three generous bedrooms on the main level, including a large primary suite complete with a walk-in closet and 3-piece ensuite. The basement is partially developed with a finished bedroom, a large rec room and family room, and a roughed-in bathroom – offering endless possibilities to create the perfect space for your family’s needs. There’s also plenty of room for storage and a dedicated mechanical/laundry area. The 20’x22’ attached garage is fully insulated and heated, making winters more manageable and providing extra workshop or storage space. Don’t miss your opportunity to own this well-built and welcoming home in a growing, family-friendly neighbourhood close to all of Regina's northwest amenities!... As per the Seller’s direction, all offers will be presented on 2025-06-15 at 4:00 PM (id:37703)
Exp Realty
#220 10309 107 St Nw
Edmonton, Alberta
Welcome to Seventh Street Lofts situated in the heart of downtown Edmonton. This stunning loft-style condo offers elevated urban living in one of the city's most sought-after concrete buildings. Beautifully upgraded and thoughtfully redesigned, this home features 2 bedrooms, 2 full bathrooms and 2 expansive balconies—one off the main living area and the other accessible from the primary bedroom. The open-concept layout boasts soaring exposed ceilings, polished concrete floors, and impressive east-facing windows that flood the space with natural light. The modern kitchen flows effortlessly into the spacious living area perfect for entertaining. Retreat to the generous sized primary bedroom, complete with a custom closet and a luxurious en-suite featuring dual sinks and a sleek glass shower. Additional perks include in-suite laundry and a titled heated underground parking stall with a storage cage. Conveniently located steps away from MacEwan University, Rogers Place, and everything downtown has to offer. (id:37703)
Century 21 Masters
108 Broad River Road
Summerville Centre, Nova Scotia
Welcome to this beautifully designed 2-bedroom, 2-bathroom home offering over 2,200 square feet of thoughtfully laid-out living space. Nestled on just under half an acre and accompanied by a separate 7.9-acre lot, this property offers the perfect blend of privacy, space, and location. Curb appeal is abundant with attractive wood and brick siding, a durable metal roof, and lovingly maintained landscaping that includes established gardens. A large wrap-around deck at the back and a covered front balcony provide multiple outdoor living options. Inside, the open-concept layout is both spacious and inviting. The upper level boasts vaulted ceilings, a seamless flow between the living room, kitchen, and dining area, and a generous primary bedroom featuring his and hers closets and secondary access to a 5-piece bathroom. The lower level offers even more versatility, with a spacious living area, a convenient kitchenette, a cozy wood stove, a 3-piece bath, laundry facilities, a main floor bedroom, and walkout patio doors. Comfort is assured year-round with an electric heat pump furnace and cozy wood stove. Located near the white sands of Summerville Beach and the acclaimed Quarterdeck Resort and restaurant, this property would make an ideal year-round home, vacation getaway, or investment. Summerville Centre is one of the most desired locations on the South Shore, home of the ever popular Summerville Beach. (id:37703)
Engel & Volkers (Liverpool)
204 7a Street Ne
Calgary, Alberta
COFFEE SHOP FOR SALE! Welcome to Bridge 15 Cafe, located in the vibrant heart of Bridgeland, one of Calgary's most dynamic neighbourhoods. This exceptional turn-key opportunity allows you to step right into a thriving, beautifully appointed cafe just steps away from the bustling First Avenue—a popular destination known for its eclectic blend of shopping, dining, and entertainment.Bridge 15 Cafe boasts a strong local following, loved by both residents and visitors. The café’s inviting interior features ample natural light, creating a warm and welcoming atmosphere perfect for patrons to relax and enjoy their coffee or meals. Additionally, a custom outdoor seating area/patio enhances customer experience, making it an attractive spot year-round.The well-equipped café kitchen includes a premium espresso machine, generous refrigeration units, and extensive prep areas, ideal for efficiently handling daily operations and a diverse menu of beverages, baked goods, sandwiches, and snacks.The lease terms are favorable, at an attractive rate of approximately $3,840 per month, which includes additional full basement storage and two dedicated parking spaces. The lease is set with a five-year term, offering another five-year renewal option, providing stability and confidence for future growth.Convenient street parking directly in front and additional parking in the back make customer visits hassle-free, complemented by consistent pedestrian and drive-by traffic ensuring excellent visibility and continuous patronage.Don't miss out on this exceptional opportunity to own a flourishing café in a prime location. Call today for more details! (id:37703)
Tink
303 Nolanfield Villas Nw
Calgary, Alberta
This bright and beautifully designed 3-bedroom, 2.5-bath corner unit townhome backs onto a scenic pond with walking trails right outside your door. Whether you're hosting friends or enjoying a quiet evening in, the main floor layout is perfect, with the dining room on one side, kitchen in the middle, and living room on the other, it creates an ideal flow for entertaining. Step out onto your private balcony and soak in peaceful views that instantly make you feel relaxed. As a corner unit, you’ll enjoy extra windows and plenty of natural light throughout the day. Conveniently located near schools, shopping, groceries, and amenities. (id:37703)
Maxwell Devonshire Realty
1507, 60 Skyview Ranch Road Ne
Calgary, Alberta
Skyview North by TRUMAN introduces an exceptional fifth-floor unit offering a bright and airy 2-Bedroom, 2-Bathroom layout in the well-established Skyview Ranch community, complete with one titled underground parking stall. Experience elevated living with luxury vinyl plank flooring and a designer lighting package throughout. The custom, chef-inspired kitchen features stainless steel appliances, soft-close cabinetry, and elegant quartz countertops. The primary bedroom boasts a spacious walk-in closet and 3-piece ensuite. Further conveniences include an additional Bedroom, 4-piece bathroom, in-suite washer and dryer, and window coverings. Skyview North is ideally situated near amenities like shopping at Sky Point Landing, green spaces, and extensive playgrounds. With easy access to Stoney and Deerfoot Trails, commuting is a breeze. Schedule your showing today to experience exceptional living at Skyview North! *Photo Gallery of a similar unit* (id:37703)
RE/MAX Real Estate (Central)
82 Bunker Hill Drive
Hamilton, Ontario
Welcome to 82 Bunker Hill - nestled on a quiet, tree-lined street in the sought-after Vincent neighbourhood, this 4-bedroom, 1.5-bath raised bungalow has been the backdrop for birthdays, backyard barbecues, holiday dinners, and now it’s ready for its next chapter. From the moment you arrive, you’ll feel the pride of ownership in every detail. Original hardwood floors stretch across the main level - rich with character and beautifully preserved. The renovated kitchen (2020) offers timeless style and function, with a fridge (featuring ice maker) and dishwasher both approximately only 3 years old. The layout is ideal for families, offering generous open living spaces upstairs and a fully finished lower level that’s perfect for guests, extended family, or a potential income suite. Major updates have been taken care of: the roof was replaced in approx. 2010, furnace and A/C in 2012 (serviced annually), and most windows were replaced in 2022. The garage door and opener are brand new (2024), and the 100 AMP electrical panel has been recently updated. The home also features a natural gas line ready for a BBQ hook-up in the yard. This home sits on a peaceful, low-traffic street where neighbours still wave hello. Out back, there's room to relax, garden, and entertain. You’re steps from nature trails, waterfalls, great schools, and quick access to the highway - all while enjoying the feel of a quiet, established community. Opportunities on this street are rare for a reason. Come see why 82 Bunker Hill has been so loved - and why it might be your next forever home. (id:37703)
Keller Williams Complete Realty
2, 1820 49 Avenue
Lloydminster, Saskatchewan
Completely Renovated & Move-In Ready – A Fresh Start Awaits! This fully refreshed townhouse condo is the definition of move in ready! From top to bottom, nearly everything has been updated—saving you time, stress, and renovation costs. Step into a well-designed layout featuring a bright and practical kitchen with brand new appliances, custom tile backsplash, new countertops, tons of cabinet space, and a generous pantry for all your storage needs. Fresh paint throughout, new carpet, modern light fixtures, and big picture windows add warmth and charm. The spacious living room opens to a sweet covered front porch, perfect for morning coffee. Main floor laundry is conveniently tucked into the 2-piece bath for easy access. Upstairs offers three large bedrooms, each with walk-in closets—including a spacious primary suite with a full 4-piece ensuite. Another full bathroom upstairs adds to the home’s functionality, making it perfect for families or guests. The lower level is clean, has a brand new water heater and is ready for your personal vision. Outside, enjoy a fully fenced backyard with a private deck and a double detached garage. Located on a quiet street with no back neighbours, this home offers peace and privacy with easy access to all amenities. Condo fees cover water, reserve fund contributions, and lawn care—making homeownership simple and low-maintenance. A beautifully redone home, in a great location, with nothing left to do but move in. Come take a look—you’ll be impressed! Seller is a licensed Realtor® in Saskatchewan and Alberta. (id:37703)
RE/MAX Of Lloydminster
55 Timber Trail
Sundre, Alberta
Welcome to #55 Timber Trail, privately located in Sundre's very own 'Tall Timber'- a premier leisure park. Wake up, pour a hot cup of coffee and step out of your 2020 Wilderness trailer to feel the sun on your face! This very well kept trailer features a large bathroom, extra eating space and private bedroom at the front. An extra large slide out offers lots of room for the family to sit down for a meal! Outside in this EASY maintenance lot is a large shed, and gazebo for entertaining. This open lot faces a beautifully treed pasture, and is conveniently located close to the ....INDOOR POOL, hot tub, PLAYGROUNDS, volleyball court, basketball/pickle ball courts, horseshoe pits, ball diamond, bocce ball lanes AND disc golf. Did I mention the easy access to the Red Deer River? Floating, swimming fishing and more. Escape from the city and enjoy weekends relaxing as a family on your own TITLED lot. (id:37703)
Century 21 Westcountry Realty Ltd.
#133, 19518 Township Road 452
Rural Camrose County, Alberta
THIS. HOME. IS. STUNNING!! Custom Built home in 2015 in the quiet Lakeview subdivision with beautiful views. You will fall in love with the perfect family home and the lifestyle of living close to the Lake but with city amenities 15 minutes away. Zoned for Camrose Bussing. The main level showcases an open concept kitchen, dining and great room with hardwood flooring that extends throughout. The modern and well-designed kitchen presents a huge island with sink, walk-in-pantry, built in stove and double oven and tons of cupboard and counter space! You can cozy up to the gas fireplace and enjoy the view from the living room. Also, on the main floor you will find a primary bedroom featuring a walk-out to the back deck, 5pc ensuite with a walk-in-shower/soaker tub combo room and huge closet. To complete the main level is a 4pc bathroom, 2nd bedroom, an additional 3rd bedroom which can also be used as a den/office, and a large mudroom/back entry with laundry. Heading to the lower level you will find 2 bedrooms, 4pc bathroom, huge family room with wet bar area and exercise space/games/toy room and lots of storage space. You will love how you can walk right out to the lower level patio to the back yard! Attached is a heated and insulated TRIPLE car garage completed with Polyaspartic Flooring and Brand new garage doors. . The large partially covered deck off the main living space is perfect for an outdoor dining space where you can enjoy the views of the lake! Outside has tons of space and a stone built fire pit area. BRAND new retaining wall with limestone rock. Other features of home include air conditioning, in floor heating, modern light fixtures and pot lights, new toilets throught, tons of natural light and much more! It really doesn’t get much better than this!! (id:37703)
RE/MAX Real Estate (Edmonton) Ltd.
47 Galileo Drive
Hamilton (Lakeshore), Ontario
Discover this exceptional semi-detached home perfectly positioned in the coveted lakeshore community of Stoney Creek, just steps from the scenic shores of Lake Ontario. This well-appointed three-bedroom, three-bathroom home seamlessly blends modern comfort with timeless elegance.The thoughtfully designed main floor welcomes you with soaring 9-foot ceilings and rich hardwood floors that flow throughout the open-concept living space. The heart of the home features a striking stone gas fireplace, creating an inviting focal point for gatherings. The kitchen boasts a generous breakfast bar, quartz countertops and stylish cabinetry with under mount lighting making it ideal for both casual dining and entertaining. Retreat to the expansive primary bedroom on the second floor, where luxury meets tranquility. Step out onto your private balcony, the perfect sanctuary for morning coffee or evening relaxation while enjoying the lake breeze. The spa-like four-piece ensuite showcases a separate glass-tiled shower, while the walk-in closet provides ample storage. Two additional generously sized bedrooms, a full bathroom, and a convenient laundry room complete the upper level. The unfinished basement offers tremendous potential for customization, with rough-in plumbing already in place for an additional bathroom. Outside, the fully fenced backyard complete with stone patio and gas bbq hookup provides privacy and security. This rare combination of prime location, space and quality finishes presents an extraordinary opportunity to embrace lakeshore community living at its finest. (id:37703)
Revel Realty Inc.
313 Squadron Crescent
Ottawa, Ontario
Well maintained 3-story modern townhome situated in desirable Wateridge Village. This is an amazing 3 bedroom and 1.5 bath end unit home in a premium location. First floor offers an attached oversized single car garage with inside access to home, a home office/family room, laundry room and additional storage room. Main floor is featuring upgrades and modern tasteful finishes. Upgraded open concept kitchen with granite countertops, breakfast bar and open-concept living and dining space. 9ft ceilings and laminate flooring. Powder Room located on this level. A large east-facing deck is the perfect spot to have your morning coffee or drinks with friends and family. 3RD Level offers 3 bedrooms and one bathroom. No basement. Within minutes to parks, public and private schools, highway access, Montfort Hospital, CMHC, NRC, Costco, St. Laurent & Gloucester shopping malls and more. Tenant is responsible for utilities and hot water tank rental. NO PETS NO SMOKERSPLEASE. Available August 1. (id:37703)
Home Run Realty Inc.
44 Elgin Street W
Arnprior, Ontario
Great location in heart of downtown Arnprior. in the middle of downtown. Great traffic and a large bay window to show off your business. Freshly updated inside, it will work great as an office setting, or easily remove the dividing wall and have amazing retail space. There is also a nicely updated private office at the rear of the store. Potential storage in the basement available. Additional rent $220/month (id:37703)
Solid Rock Realty
1203 - 151 Bay Street
Ottawa, Ontario
Enjoy downtown living in this bright, 12th floor condo, offering city views and southern exposure! Spacious 2 bedroom unit features hardwood throughout, and a balcony that receives sun all day. The kitchen has granite countertops & backsplash, stainless steel appliances (new french-door fridge, stove, hood fan), Bosch dishwasher, and an island with breakfast bar. The primary bedroom has corner windows, a walk-in closet. All utilities are covered in the condo fees, including heating, cooling, hydro, and no hot water tank rental fees! Hassle-free living in a well-maintained building featuring amenities such as an indoor pool, women & men's saunas, bike storage room, and workshop. Located steps from the Lyon LRT station, the future Ottawa Library, and just across the street from the new Metro grocery store (to be confirmed). Parliament Hill, Goodlife Fitness, Planet Fitness, Rideau Centre, and the Byward Market within a short walk. The storage locker & laundry are conveniently located on the 12th floor. Underground parking spot. Overnight notice required for showings. (id:37703)
Grindstone Realty Inc.
5308 48 Av
Wetaskiwin, Alberta
CHARACTER HOME! IMMEDIATE POSSESSION! NEW FURNACE! This 1073 sq ft 2 bed + den, 1 bath home has been refreshed & ideal for those looking for a budget friendly home with a massive 6500 sq ft lot! Newer laminate & tile flooring, vinyl siding, exterior doors, windows, & chainlink fence & more. Open concept living / dining space on the main floor, laundry, & mechanical room with a brand new furnace! Upstairs brings 2 good sized bedrooms, office / den, & 4 pce bathroom. The backyard is massive! Plenty of room to add a triple garage, RV parking, or enjoy your dream garden. Great investment opportunity to buy and hold for future development! (id:37703)
RE/MAX Elite
Rge Rd 80
Rural Yellowhead, Alberta
Farm Development Lease for sale by Auction - Bidding starts June 20 at 9:00am, lots begin closing at 2pm June 26, 2025 Listed price is starting bid/reserve for auction and has no bearing on final sale price or actual value. LAND SIZE: 84.4 hectares / 208.61 Acres Some perimeter fencing in place, may need repairs. LEGALS: Part of SW-17-52-7-W5 Part of SE-18-52-7-W5 Part of NW-19-52-7-W5 Part of NE-19-52-7-W5 (id:37703)
Sunnyside Realty Ltd
#10 1051 Graydon Hill Bv Sw
Edmonton, Alberta
GRAYDON HILL GEM! Dear Buyer, this is THE ONE you’ve been waiting for! A corner unit, facing TREES, in one of the most peaceful pockets of SW Edmonton. No through traffic, just nature, quiet, and walking trails at your doorstep. Inside? Loaded with Show home upgrades: quartz countertops, stainless steel appliances, high-end blinds, A/C, and not one but TWO balconies! Need space? You’ve got 3 bedrooms, 2.5 baths, a double attached garage, and a flex room on the main floor perfect for your home gym or office. Stylish, bright, and MOVE-IN READY. This isn't just a townhouse, it’s a lifestyle. And it’s calling your name! (id:37703)
Maxwell Polaris
339 Bushview Crescent
Waterloo, Ontario
Welcome to your new home! Nestled at the end of a quiet, family-friendly crescent, this charming property offers both comfort and functionality. The oversized garage provides ample space for a vehicle plus additional storage. Step inside to find gleaming hardwood and tile floors throughout the main level. The spacious living room features large front windows with elegant shutters, filling the space with natural light. The bright eat-in kitchen is perfect for family meals, complete with granite-faced counters, a double cutlery drawer, wall pantry, and generous windows overlooking the backyard. Step out onto the large deck and enjoy views of the tranquil pond, a fully fenced yard, and beautifully maintained perennial gardens a true outdoor retreat. Inside, the large mudroom includes garage access and two massive closets, perfect for organizing seasonal gear for the whole family. Upstairs, hardwood flooring continues up the staircase and into three generously sized bedrooms with the primary bedroom over looking at green space. The oversized updated family bathroom (2024) offers plenty of storage, including a charming bench alcove. The finished basement with separate entrance offers a cozy rec room with gas fireplace perfect as a hobby area, TV room, or play space. Additional features include under-stair storage, a well-organized laundry room, and a fourth bedroom with large window and a private 3-piece bathroom ideal for guests, and don't forget the close proximity to the gorgeous Laurel Creek conversation area and well-known St. Jacob Market. Homes like this don't last long don't miss your chance! (id:37703)
Real Estate Homeward
107 Taylor Avenue
Guelph/eramosa (Rockwood), Ontario
Welcome to 107 Taylor Avenue, Rockwood. This charming 3-bedroom, 3-bath townhome is sure to exceed your expectations. From the moment you step inside, you'll notice the exquisite updates that have transformed this home from top to bottom. The main floor is designed to impress, featuring soaring 9-foot ceilings with upgraded 8-foot doors and elegant hardwood flooring that creates a spacious and inviting atmosphere. The kitchen is truly a chef's dream, boasting upgraded ceiling-height cabinetry, a sleek gas stove, and a large island that serves as the perfect gathering spot for family and friends. Here, everyone can enjoy spending time together while preparing meals. The primary bedroom is a luxurious retreat, offering not one but two walk-in closets complete with built-in cabinetry. The 4-piece ensuite is a spa-like haven, featuring a modern glass shower. The other two bedrooms on the upper level are generously sized, with large windows that flood the rooms with natural light, making them warm and welcoming spaces. The basement has been exquisitely transformed with vinyl flooring, and trendy accent wall with fireplace and offers ample space for the entire family to gather and enjoy time together. Throughout the entire home, you'll find stylish details like accent walls, wainscotting, California shutters on every window, including the patio door; which leads you to the fenced-in backyard, where you'll discover a delightful lighted gazebo that's perfect for enjoying summer evening fires. Whether you're entertaining guests or simply relaxing with family, this outdoor space is sure to be a favourite spot. This home is truly a must see. Book your showing today! (id:37703)
Coldwell Banker Escarpment Realty
43 Gledhill Crescent
Cambridge, Ontario
Stunning Freehold Townhouse for Lease in Sought-After East Galt! Welcome to this beautifully appointed freehold townhouse, ideally located in the prestigious and family-friendly community of East Galt. This move-in-ready home showcases quality craftsmanship and thoughtful design throughout, perfect for modern living. Step inside to a spacious and inviting foyer that opens to a bright, open-concept main floor featuring soaring 9-foot ceilings and stylish laminate flooring. The heart of the home is the gourmet kitchen, complete with stainless steel appliances, a center island, and ample cabinetry ideal for both everyday meals and entertaining. The adjoining dining and living areas are bathed in natural light from oversized windows and offer walkout access to the backyard, making the space feel warm and welcoming. Upstairs, you'll find three generously sized bedrooms, including a luxurious primary suite with a 5-piece ensuite bath and a large walk-in closet. A versatile flex area is perfect for a home office or study zone, while the convenient second-floor laundry room includes a stackable washer/dryer and laundry tub. The unfinished basement offers a blank canvas with large windows and a cold cellar, ready to be tailored to your needs be it storage, a home gym, or future living space. Additional features include a main floor powder room, inside access to the garage, and a rare second garage door providing direct access to the backyard. Located just minutes from schools, parks, shopping, restaurants, and major highways, this exceptional townhouse offers comfort, convenience, and style in one of Cambridge's most desirable neighborhoods. (id:37703)
Homelife Frontier Realty Inc.
1914 Broadview Road Nw
Calgary, Alberta
Located in the vibrant community of West Hillhurst, this well-maintained home sits on a 37.5 ft lot and features a rare triple-car garage, a welcoming front porch, and a fully developed basement.The main floor opens into a spacious foyer that leads to a bright front den, perfect for a home office or reading room. You'll also find a large formal dining room and a modern kitchen with full height cabinetry, granite counters, stainless steel appliances, a walk-in pantry and a sunny breakfast nook. The comfortable living room includes built-ins and a gas fireplace.Upstairs offers three generous bedrooms, a 4 piece bathroom and a primary suite with a large walk-in closet; the 4 piece ensuite features dual vanities, a stand alone tub, and a tiled walk-in shower. There is upstairs laundry, which adds to everyday convenience.The finished basement includes two additional bedrooms (one currently used as a music room), a spacious family room ideal for movie nights, a 4-piece bathroom, and a large storage area.Enjoy the private backyard with a deck and green space, perfect for summer gatherings. Additional highlights include newer air conditioning and updated windows. Close to the Bow River pathways, downtown, schools, dog parks and all the amenities of Kensington. (id:37703)
Cir Realty
215, 1000 Citadel Meadow Point Nw
Calgary, Alberta
Welcome to Citadel Pointe — a secure and well-maintained complex in the heart of the family-friendly Citadel community. This beautifully renovated second-floor unit offers the perfect balance of comfort and convenience, featuring 2 spacious bedrooms and 1 full bathroom.Step into a bright, open-concept layout with new vinyl plank flooring, fresh paint, and plenty of natural light. The modern kitchen is equipped with new quartz countertops and generous cabinet space, flowing into a cozy living room with a gas fireplace — perfect for relaxing or entertaining.Enjoy the outdoors on your private south-facing balcony, ideal for year-round use. Additional highlights include in-suite laundry and an assigned parking stall.Ideally located near schools, parks, public transit, and everyday amenities, this home offers a low-maintenance lifestyle in a peaceful, family-oriented setting. (id:37703)
Homecare Realty Ltd.
612 - 2495 Eglinton Ave W
Mississauga (Central Erin Mills), Ontario
Welcome to this brand-new, spacious 1-bedroom, 1-bathroom condo comes with 1 EV parking space, a storage locker, and FREE internet, over 600 sq ft of modern living in the highly desirable Erin Mills neighbourhood home to top-rated schools like John Fraser Secondary School and St. Aloysius Gonzaga. This beautifully designed unit features 9-foot smooth ceilings, in-suite laundry for added convenience. Enjoy a range of premium building amenities including a co-working space with Wi-Fi, DIY workshop, indoor party room, and an outdoor dining area with BBQs. Ideally located just steps from Credit Valley Hospital and a short walk to Erin Mills Town Centre, with easy access to Streetsville and Clarkson GO Stations and a nearby GO Bus stop. Set in a vibrant, family-friendly community. Don't miss out. (id:37703)
Century 21 Property Zone Realty Inc.
196 Charnwood Drive
Oakville (Fd Ford), Ontario
Nestled on a quiet street in prestigious Southeast Oakville, this beautifully renovated executive home offers 5+1 spacious bedrooms and separate living, dining, and family roomsperfect for comfortable family living and elegant entertaining. Renovated top to bottom, including a modern kitchen, all updated washrooms, and a fully finished basement, the home is move-in ready with high-quality finishes throughout. The sun-filled, south-facing backyard is professionally landscaped, offering exceptional privacy and a serene outdoor space. Located directly across from Charnwood Park and close to top-rated schools, lakefront trails, and shopping, this is a rare opportunity to own a turn-key home in an unbeatable location. (id:37703)
RE/MAX Aboutowne Realty Corp.
4 - 235 Queen Street S
Mississauga (Streetsville), Ontario
Located In The Heart Of Downtown Village Of Streetsville! Open Concept 1 Bedroom Apartment With Laminate Flooring Throughout. Great Location - Minutes To Go Train, Library And Rec Centre. Enjoy All That Downtown Streetsville Has To Offer. (id:37703)
Forest Hill Real Estate Inc.
1487 Riverside Avenue Ne
Swift Current, Saskatchewan
Lot FOR SALE in a peaceful location. If you are seeking privacy and tranquility, this is the spot for you. Located in a lovely area this lot offers opportunity or you to create your dream oasis. With a great price and even greater potential, don't miss your chance to own this lovely little slice of serenity. (id:37703)
RE/MAX Of Swift Current
7070 93 Highway
Tiny, Ontario
Welcome to this exceptional home made for family, built in 2014, offering a harmonious blend of modern amenities and natural surroundings. This beautifully designed home features an open-concept main floor, showcasing a large kitchen complete with a convenient walk-in pantry, loads of natural light, fireplace and elegant hardwood flooring. The spacious main floor laundry is ideal for busy families, while the mudroom provides direct access to the garage, ensuring ease of daily living. Enjoy breathtaking nature views from every window, making every room feel serene and inviting. Step outside to the covered back porch, where you'll find an outdoor entertaining oasis, complete with a sauna, hot tub, fire pit, and expertly placed armor stone. The paved driveway leads directly to the house, providing easy access, while the back of the property is cleared and ready for a workshop or any additional outdoor projects. With quick access to Highway 400, you can enjoy peaceful country living while remaining conveniently connected to urban amenities. The fully finished basement adds even more value, offering two additional bedrooms, a family room, flexible space for your needs, and a 3-piece bathroom. This home is a perfect retreat for families and outdoor enthusiasts alikedont miss the opportunity to make it yours! (id:37703)
Sutton Group Incentive Realty Inc.
33 Roman Road
Markham (German Mills), Ontario
Nested in the sought-after German Mills Community, a fantastic opportunity to own this spacious and sun-filled 2-storey home with south exposure. The 50-Lot House features Four generously sized bedrooms, with the master bedroom boasting a luxurious dressing room, two wall-to-wall closets with built-in organizers, mirrors, and lighting. Hardwood floors (2012) throughout Main Floor And 2nd Floor. Formal Living Room, Dining Room, cozy Family Room with stone surround gas fireplace and main floor laundry. Smart garage door opener (2024) and ample driveway (2019) parking. Gourmet kitchen features extensive custom cabinetry, quartz countertop & Backsplash, with built-in Jenn-Air double oven and Sub-Zero refrigerator. Stunning breakfast room has beautiful garden view, with direct Walk-out to private and well-maintained backyard with a large deck (2020) suitable for big gatherings. The basement renovated in 2022, featuring a custom child gate on main level, large Rec room and additional exercise space. All windows replaced in 2015, new owned Hot Water Tank (2024). This home offers both functionality and charm in a quiet, family-friendly neighborhood close to parks, trails, shops, public transit, and major highways (Hwy407 & 404). Top-ranking schools include St. Robert Catholic High School (#1 Ranked HS), German Mills Public School, Thornlea Secondary School, and St Michael Catholic Elementary School. Meticulously maintained, beautiful and in move-in ready condition in one of the most desirable communities! (id:37703)
Bay Street Group Inc.
133 O'connor Crescent
Richmond Hill (North Richvale), Ontario
Welcome To This Beautifully Finished, Exceptional Family Residence In The Highly Sought-After Prestigious North Richvale Community. This Home Boasts *** 3 Self Contained Apartments With Separate Entrances, Perfect For Potential Rental Income *** This Home Offers Over 3,800 Sq Ft of Luxurious Living Space (2,334 sq ft above grade per MPAC + Basement). 4+2 Bedrooms, 4 Bathrooms and 1+1 Kitchens. Southern Exposure, Allowing for Tons of Natural Sunlight, Boasting Welcome Foyer, Custom Staircase with Wrought Iron Pickets. Expansive Windows, Extensive Pot Lights, Premium Hardwood Floor Thru-Out Main Floor and Second Floor. Crown Molding Further Enhance The Elegance Of The Home. Family Room with Granite Fireplace. Chef's Inspired Kitchen Featuring Stainless Steel Appliances, Quartz Countertop, Quartz Slab Backsplash, Large Breakfast Area Perfect For Casual Meals. Convenient Access To A Private Backyard, Featuring Professional Landscaped Garden Perfect For Enjoying Outdoor Living Experience. The Primary Bedroom Retreat Complete With A Totally Renovated Spa-Quality 4-Piece Ensuite, Featuring Designer Vanity With Quartz Countertop, Free Standing Deep Soaker Tub, Seamless Glass Shower, With Rain Shower Head, Walk-In Closet, And Spacious Sitting Area, Providing A Serene Sanctuary For Relaxation. Professionally Finished Self-Contained Basement Apartment Featuring 2 Separate Units, Each Unit Has it's own Kitchen, Bedroom, a 3 Piece Bathroom and Living Room, Ideal for Potential Rental Income. This Rare Opportunity To Own Such A Remarkable Property Won't Last Long. The Perfect Blend Of Luxury And Practicality In One Of The Most Desirable Neighbourhoods! (id:37703)
Harbour Kevin Lin Homes
6745 Main Street
Whitchurch-Stouffville (Stouffville), Ontario
Attention Investors & Builders A Rare & Lucrative Opportunity! Step into history while securing your financial future with this one-of-a-kind investment gem! This stunning Georgian-style legal triplex is home to AAA tenants, ensuring immediate rental income. Originally a 19th-century hotel, this historical treasure sits on a newly rezoned RN5 lot with approved site plans & architectural drawings to build an additional triplex totaling six income-generating apartments! Multiple Investment Strategies for Maximum Returns: Expand with Ease: With site-specific provisions in place, all that's needed is the building permit to break ground on the new triplex. Renovate & Reimagine: The existing structure is incredibly strong, offering the opportunity to modernize or even add a fourth unit. Phased Development Option: Maintain cash flow with current tenants while constructing the new addition, then renovate the existing building for even greater rental potential! Prime Location. High Rental Demand. Endless Potential. Seize this rare chance to own a piece of history while maximizing your investment potential. Properties like this don't hit the market often! Act now! (id:37703)
Right At Home Realty Investments Group
16 16458 23a Avenue
Surrey, British Columbia
WELCOME TO ESSENCE AT THE HAMPTONS - This spacious large wide 4 bed/4 bath END unit features 9-foot ceilings w/ large windows & abundant natural light. Super quiet home w/ spacious living room, hardwood flooring. Large primary bedroom walk in closet, ensuite with double sinks, large stand up shower. Large side by side garage for both vehicles plus 1 parking on driveway. Amenities include a clubhouse with yoga, fitness, and screening rooms, plus a playground and basketball court. Walking distance to Grandview Heights Aquatic Centre, Edgewood Park (sports court, sports field & playground) and the shops at Grandview Corners. Walking distance to Edgewood Elementary School and Grandview Heights Secondary School. Motivated seller, full cooperation! Call today for your private showing! (id:37703)
Nu Stream Realty Inc.
75 Antonakos Drive
Carleton Place, Ontario
Discover comfort, space, and style in this beautifully maintained 3-bedroom + loft, 3-bathroom semi-detached home located in one of Carleton Place's most desirable family communities.The heart of the home is the expansive kitchen, featuring a massive centre island, elegant granite countertops, and ample cabinet space ideal for cooking, entertaining, or gathering with family and friends.Enjoy the open-concept layout on the main floor, filled with natural light and modern finishes. Upstairs, you'll find three generous bedrooms, including a primary suite with ensuite and walk-in closet, plus a bright and versatile loft area perfect as a home office or playroom.The unfinished basement offers excellent future potential for a rec room, home gym, or extra storage. A private backyard, attached garage, and welcoming curb appeal complete the package. (id:37703)
Ideal Properties Realty


