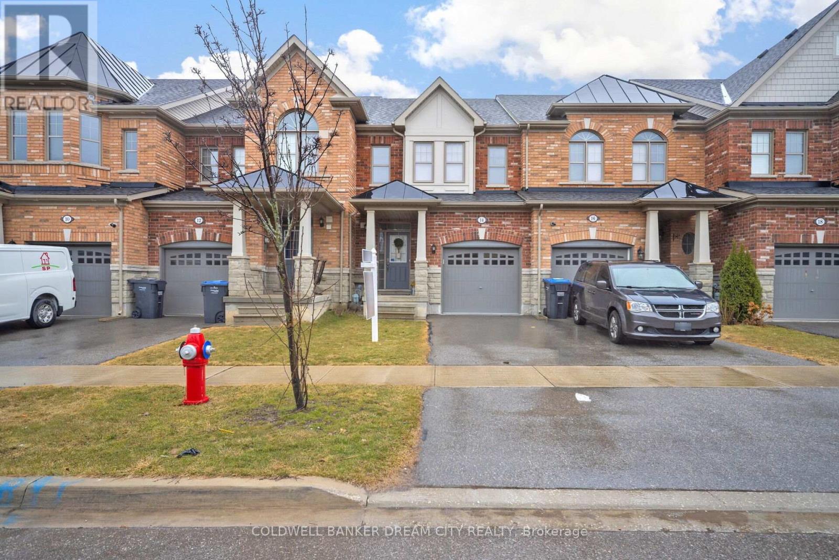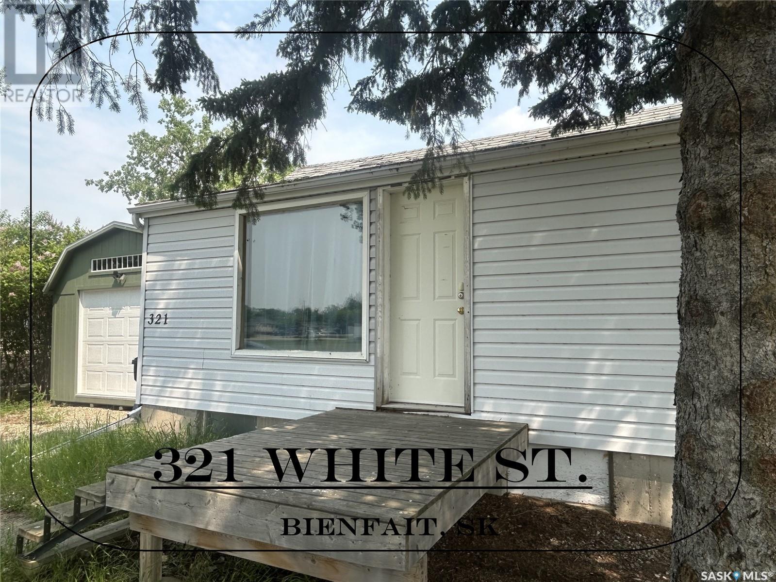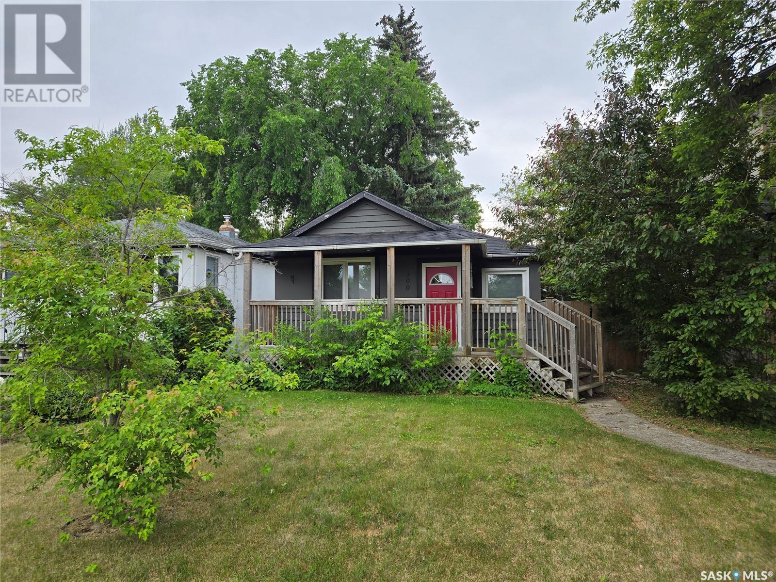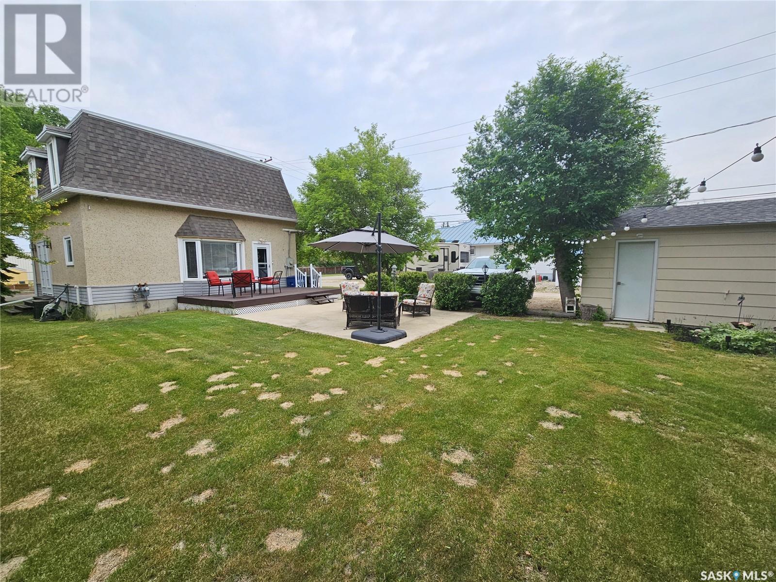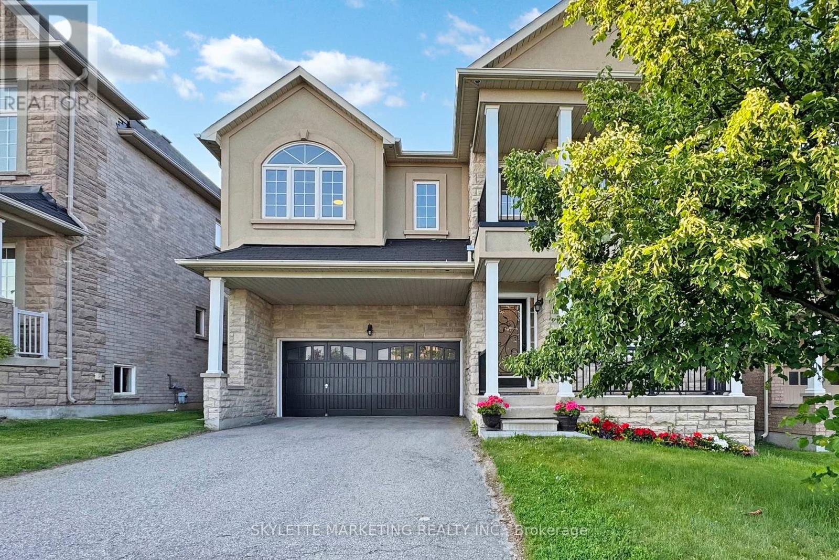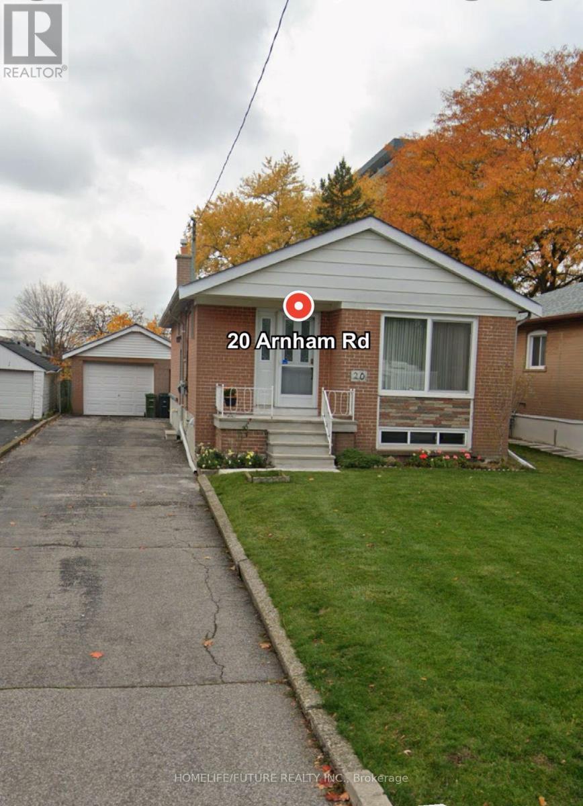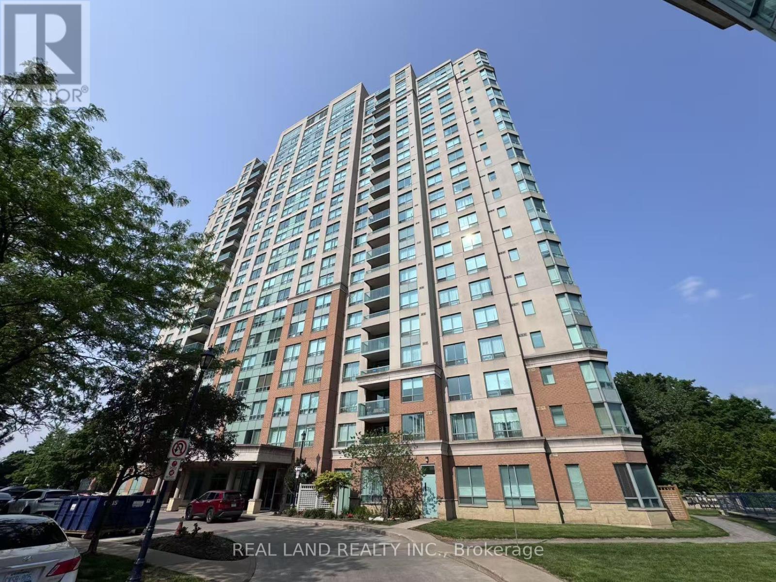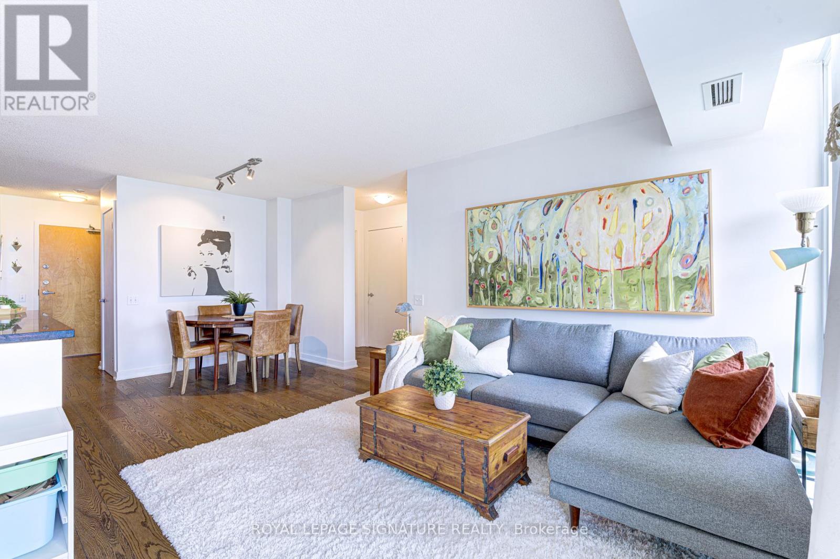14 Ivor Crescent
Brampton (Northwest Brampton), Ontario
Freehold Townhouse for Sale in Brampton. This stunning home features a modern kitchen with stainless steel appliances, including a fridge, electric stove, over-the-range microwave, and dishwasher, beautiful quartz countertops. With 9-foot ceilings, hardwood floors throughout, pot lights, and crown molding, the open-concept layout is both spacious and inviting. The elegant oak staircase adds to the charm, while neutral paint throughout creates a warm and welcoming atmosphere.The large master bedroom includes a 4-piece ensuite and a walk-in closet for added convenience. Located just minutes from Mount Pleasant GO Station, public transit, parks, and top-rated schools, this home offers the perfect blend of suburban comfort and urban convenience. Ideal for first-time buyers or growing families, its a place where lasting memories can be made. Dont miss out on this fantastic opportunity! (id:37703)
Coldwell Banker Dream City Realty
321 White Street
Bienfait, Saskatchewan
Cuteness Overload! Why pay Rent when you can own this little house with everything you need PLUS being Located across the street from the newer Outdoor Swimming Pool, you JUST CANNOT BEAT The Deal! The main floor has a nice sized entryway which leads to the kitchen/dining area. Just off the kitchen is one bedroom and the living room. Beside the living room is another bedroom as well as a nice nook area. The recently renovated basement contains a bright clean laundry area and the Utility (newer furnace and water heater) which then leads to the beautiful bathroom then the Family room OR a majestic Primary Bedroom suite containing a huge walk-in closet (storage). The Exterior has a sizable composite deck, a Newer detached garage (fully insulated with a small loft), a super large carport (located off the back alley) as well as a big shed. Note: The working appliances WILL be on-site however not warrantied. (id:37703)
Royal LePage Dream Realty
445 3rd Street
Estevan, Saskatchewan
Uniquely Beautiful Home available. This cedar/stone style home has been truly LOVED and it shows. The main floor contains loads of space that is surrounded by many windows (warm and cozy). The spacious living room (wood fireplace) leads to the Dining room area (eating bar with ceramic tile countertop) which is connected to the COOL Kitchen. (Ceramic tile counter tops, 2 freezer/fridges, stove, microwave, oven and built-in dishwasher. Behind the kitchen is the main floor laundry area (side door exit). Remaining on the main floor is a cedar surrounded 5 piece bathroom (his/hers double sink) which then leads down the hall to the 3 good sized bedrooms. (Good quality windows abound). The basement has been finished with a very recently completed Bathroom and the rest has been cleared out so the next owner has nothing to do but dream of finishing the rest. (So Nice to see the walls and appreciate the good quality workmanship prior to completing things), The yard is finished with many small gardens and small trees. (Single car garage and Green house complete the yard). Fenced yard and a few other storage areas as well as an exterior Generac Generator for backup. This really is a fantastic home. Note that all furniture is staying. Call today for a viewing. (id:37703)
Royal LePage Dream Realty
E 300 Maple Street E
Saskatoon, Saskatchewan
Charming Updated Home in Queen Elizabeth with Oversized Garage! Located in the desirable Queen Elizabeth neighbourhood, this 2-bedroom, 2-bathroom home offers a perfect blend of comfort, updates, and functionality. The kitchen and main bathroom have been thoughtfully renovated, giving the home a fresh and modern feel. Situated on a generous 35’ x 140’ lot, there’s plenty of outdoor space to enjoy. But the true standout feature is the massive 22’ x 35’ garage with a raised ceiling—ideal for a workshop, storing recreational vehicles, or accommodating large trucks. This property offers a great opportunity for homeowners or investors looking for a solid home in a highly sought after neighborhood with excellent amenities and access to schools, parks, and downtown.... As per the Seller’s direction, all offers will be presented on 2025-06-18 at 12:05 AM (id:37703)
2 Percent Realty Platinum Inc.
202 Souris Avenue
Carlyle, Saskatchewan
202 Souris Avenue - Carlyle - Charming Character Home with Exceptional Outdoor Space. Welcome to this well-maintained character home, full of charm and warmth! Nestled on a spacious lot, this property boasts an incredible backyard oasis complete with mature trees that provide privacy, a large private deck perfect for entertaining, and a cozy fire pit area for those relaxing evenings outside. There’s ample parking along the side of the house, as well as a fully insulated detached garage—ideal for keeping your vehicle protected or for use as a workshop. Inside, the home offers a welcoming mudroom with plenty of space for coats, boots, and outdoor gear. A unique nook with a window overlooking the backyard adds extra charm—perfect as a reading corner or plant-filled retreat. The kitchen is cute and functional, and it flows into a spacious dining room, ideal for family dinners and gatherings. A dedicated office area offers a quiet workspace, and the cozy living room is filled with natural light thanks to the many windows. Upstairs, you'll find a generous primary bedroom featuring a massive walk-in closet, as well as an additional bedroom. The 4-piece bathroom includes a relaxing soaker tub and an oversized countertop with ample space for all your essentials. The lower level adds even more living space, including a comfortable rec room (perfect for work out or a play area), a bonus room, a large utility/storage room, a dedicated laundry area, and a convenient 3-piece bathroom. This home has been lovingly cared for and is a truly unique find. If you're looking for character, comfort, and an amazing outdoor space, this one is not to be missed! (id:37703)
Performance Realty
107 Quince Crescent
Markham (Rouge River Estates), Ontario
Welcome to 107 Quince Crescent, a beautifully maintained 4-bedroom, 4-washroom home in the prestigious Rouge River Estates community! This sun-filled residence features a spacious open-concept layout, a soaring 18 grand foyer with an impressive overlook from the second floor, and hardwood flooring throughout. The modern kitchen boasts granite countertops, a central island, pot drawers, and newer stainless steel appliances. Recent updates include the fridge, range hood, dishwasher, washer/dryer, AC, hot water tank, and upgraded roof insulation. The upper level offers four generously sized bedrooms, including a luxurious primary suite with a spa-like Ensuite and a huge walk-in closet.The professionally finished basement features 2 bedrooms, a large cold room, upgraded oversized windows, and a stylish bar, perfect for entertaining or extended family living. Situated on a premium lot with no sidewalk, the home offers a long interlock driveway and 2-car garage, allowing parking for up to 6 vehicles. Beautifully landscaped with interlock walkway and backyard patio. Steps to top-rated schools, parks, TTC/YRT transit, and shopping. This A must See!! Welcome Home!! (id:37703)
Royal LePage Peaceland Realty
24 Rawlings Avenue
Richmond Hill (Devonsleigh), Ontario
Welcome to luxury living in one of Richmond Hills most prestigious communities. Backing onto a peaceful ravine with no rear neighbours and directly behind the serene grounds of Holy Trinity School this rare lot offers the perfect blend of privacy, luxury, and everyday convenience.Spanning over 2,000 sqft of beautifully redesigned living space, this home is finished with fresh Benjamin Moore White Dove paint throughout, creating a soft, inviting atmosphere. Step inside to a sun-filled, open-concept layout anchored by a custom kitchen featuring solid birch wood cabinetry, sleek built-in appliances, a seamless built-in hood fan, and elegant quartz countertops with a matching full-height backsplash. Champagne gold hardware and a matching Blanco kitchen faucet add a refined touch, while ambient LED cabinet lighting sets the perfect mood day or night. Ample storage and functional flow make it ideal for both entertaining and daily living. Solid oak engineered hardwood flows across both main and second floors, complemented by a striking custom staircase with glass railings and LED accent lighting making it a true architectural center piece. Upstairs, four generously sized bedrooms and two spa-inspired bathrooms await. The primary suite is a true retreat with a modern drop-down ceiling, LED accents, a dual vanity, and a custom glass shower with an oversized luxurious rain shower head. This home has been thoughtfully updated from top to bottom and is truly move-in ready. Located minutes from top-rated schools, parks, shopping, and transit this is your opportunity to own a show-stopping ravine lot home where every detail has been designed to impress. (id:37703)
Exp Realty
237 Woodspring Avenue
Newmarket (Woodland Hill), Ontario
Welcome to 237 Woodspring Ave is offered by the Original Owner! Stone/Stucco Front Beautiful Detached Home, Double Garage w/extra long driveway fits 4 car. Functional stunning 4 Bedrooms and all has it's own walk-in closet (including 2 bedrooms are equipped with ensuite Bath) family home featuring newly installed gleaming hardwood floors throughout. The spacious main floor boasts a cozy corner gas fireplace @ family room, coffered ceiling & pot lights @ formal dining room, private south view office w/double french doors. The bright & spacious kitchen with stainless steel appliances, newly installed stylish backsplash & counter, flowing into a breakfast area with sliding doors to the patio deck. A sunken mudroom direct access to the double garage w/EV charger outlet. Upstairs features a luxurious primary suite with 5-piece ensuite and walk-in closet, plus 3 additional generous bedrooms, including a vaulted ceiling in the 2nd bedroom and a balcony walkout from the 3rd, laundry at the 2nd floor offers makes your life much easier. Located in the highly desirable Woodland Hill community, this home is just minutes to Upper Canada Mall, Go Transit, parks, trails, top-rated schools, and Highway 404/400 perfect for families and commuters alike. Quiet, family-friendly street in a vibrant, established neighbourhood with all amenities nearby. Don't miss this incredible opportunity to live in one of Newmarkets most sought-after areas! (id:37703)
RE/MAX Excel Realty Ltd.
Main - 20 Arnham Road
Toronto (Wexford-Maryvale), Ontario
Spacious 3 Bedroom Main Floor Property Featuring A Beautiful Inviting And Relaxing Backyard. Located In Desirable Neighborhood. Clean Home Ready To Move-In! Picture Windows On Living Room. Just Short Distance From Shopping, Dining And Entertainment Options. Mere Steps To Both Lawrence/Warden And Ttc. No Smoker, No Pets. Looking For Working Family. Pictures were taken when house was staging. (id:37703)
Homelife/future Realty Inc.
125 Omni Drive S
Toronto (Bendale), Ontario
Student welcome. Heat, Electric, Water, All including. Unobstructed breathtaking view. Tridel's Forest Mansion. Walk To Ttc, Scarborough Town station and Shopping Mall. . Excellent Building Amenities Including Indoor Pool, Gym, Party Room, Billiard Room, 24-Hr Gated Security. (id:37703)
Real Land Realty Inc.
Bsmt - 884 Sorrento Avenue
Oshawa (Mclaughlin), Ontario
Two Bedroom Basement In Quiet Neighbourhood. All Utilities Included With The Rent. Few Minutes Walk To Bus, Market And Many Amenities. One Parking Also Included To Rent. (id:37703)
Homelife/future Realty Inc.
Lph08 - 77 Lombard Street
Toronto (Church-Yonge Corridor), Ontario
Your sky-high city escape awaits! Welcome to LPH08 at 77 Lombard St, a bright and airy lower penthouse suite offering incredible unobstructed south-facing views of Torontos skyline. This thoughtfully designed two-bedroom, two-bathroom suite features gorgeous hardwood flooring, floor-to-ceiling windows throughout and walk-outs to three balconies from both bedrooms and the living room. The spacious primary bedroom includes a walk-in closet and a 4-piece ensuite. The modern kitchen is open to the main living space, making entertaining easy. Ensuite laundry adds everyday convenience. All utilities are included in the monthly maintenance fees and the suite also comes with one parking space with bike storage and one oversized locker conveniently placed close to the elevator. Located in the boutique Absolute Lofts building, this pet-friendly residence offers excellent amenities including a gym, guest suites, a second-floor terrace with BBQs, party/meeting room and visitor parking. Located in the heart of the Church-Yonge Corridor, youre just steps to the historic St. Lawrence Market, charming cafes, top-rated restaurants and vibrant green spaces. The Financial District, Distillery District, Eaton Centre and Union Station are all within walking distance with TTC access and the DVP just minutes away. Dont miss this opportunity to own a fantastic suite in the heart of the city! (id:37703)
Royal LePage Signature Realty

