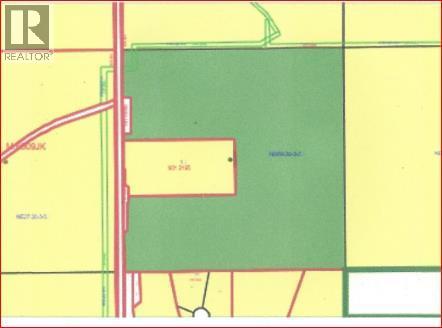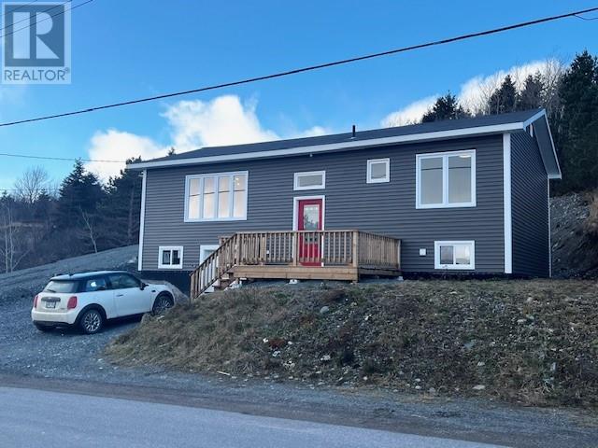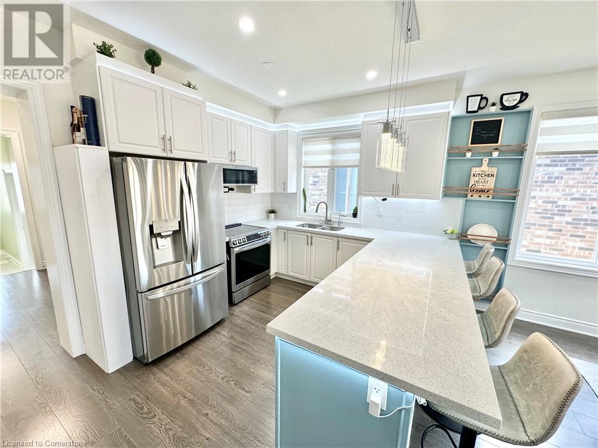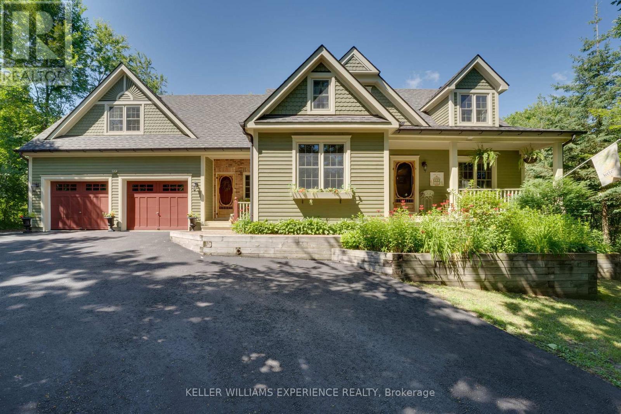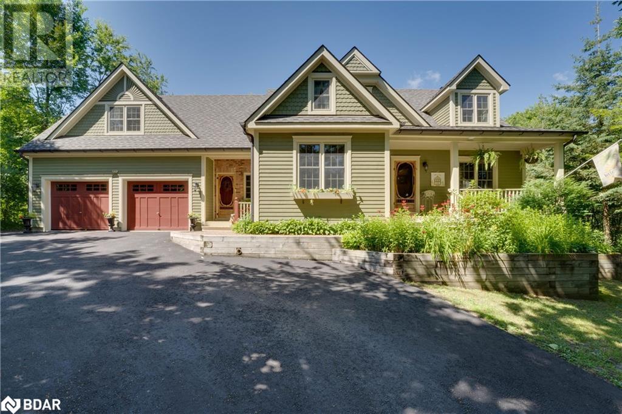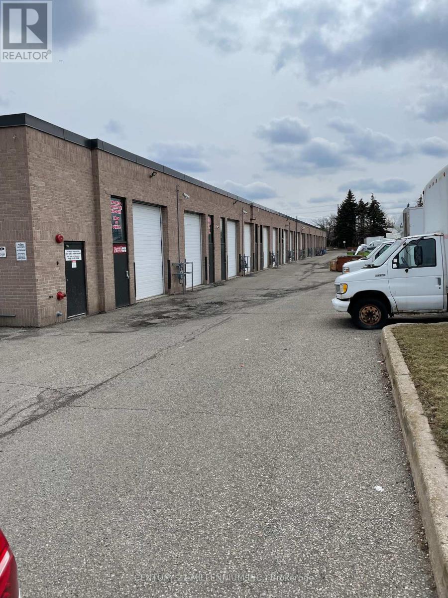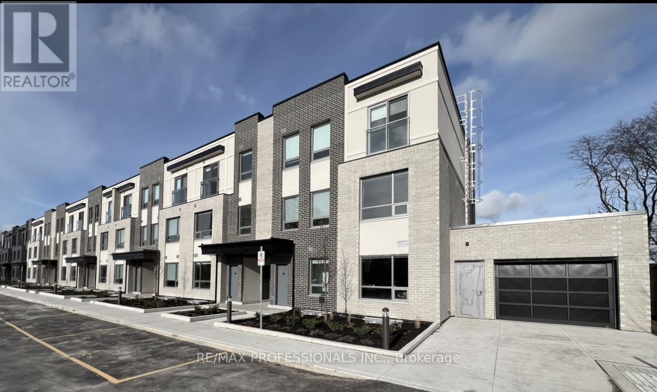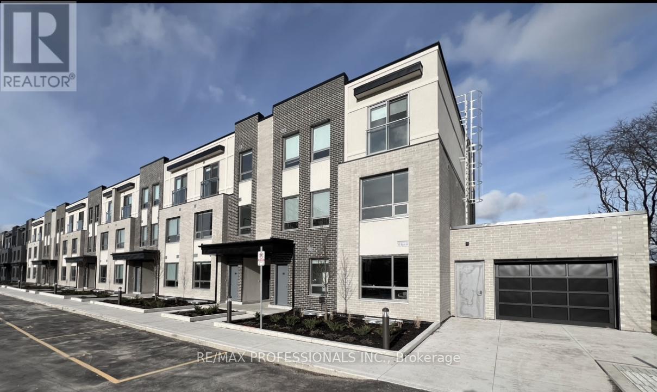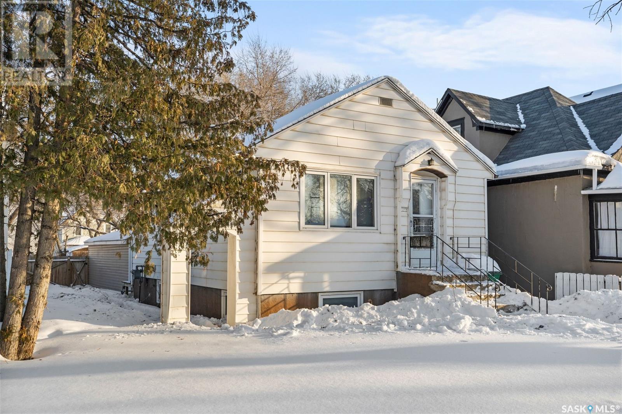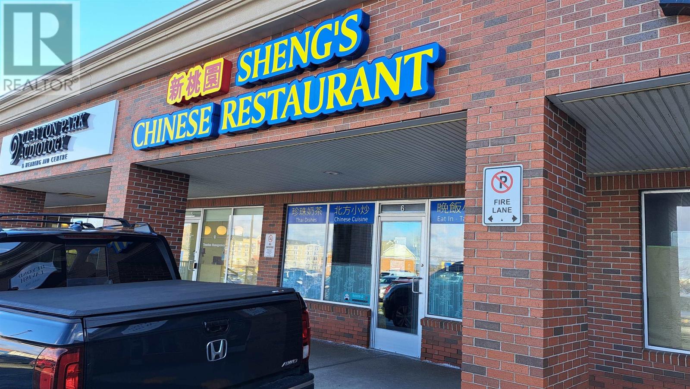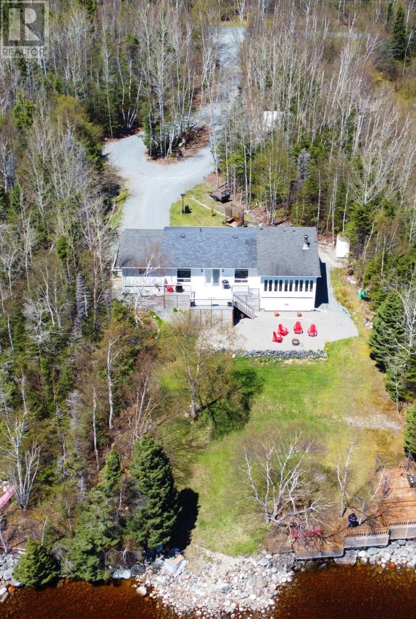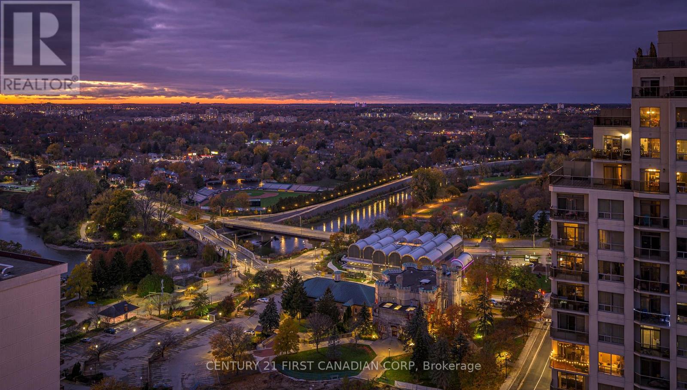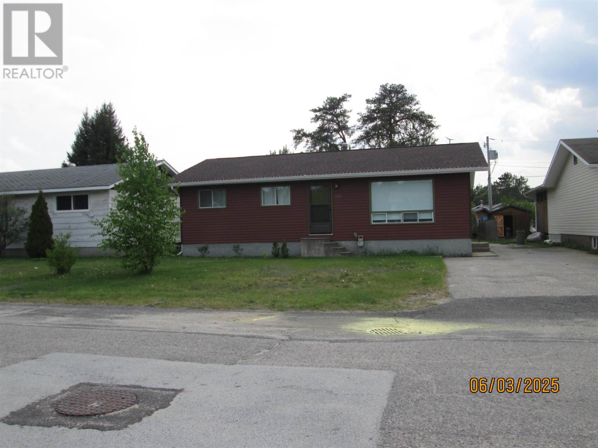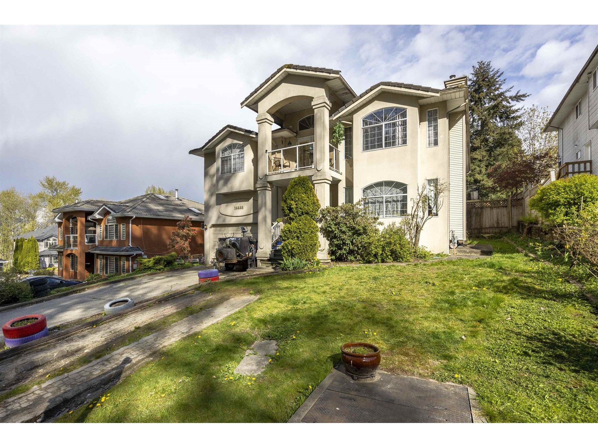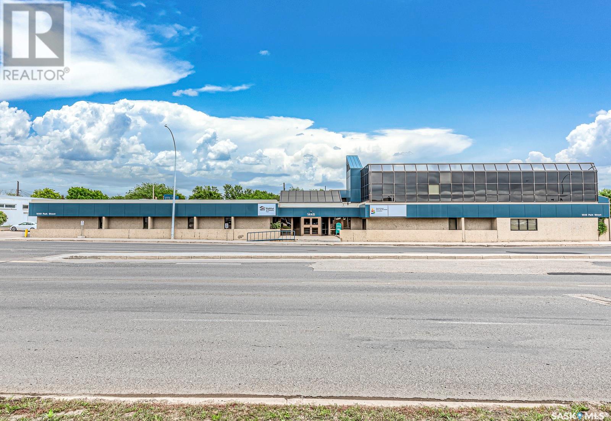264212 Lochend Road Nw
Rural Rocky View County, Alberta
Oustanding Land Investment Opportunity - 137 Acres on Lochend Rd. (Hwy. 766). Just 10 miles NW of Calgary. Can be purchased with the adjoining NE 160 acres which has a heated shop and living quarters. Enormous potential for use as an RV storage site, a construction equipment storage facility, country residential development, agri-business, equine arena and stables, and a country residential subdivision are some of the possibilities for this property. The north half of the land rolls slightly with gentle slopes with some mountain views. It has been recently used as hayland. The south portion is gently rolling pasture land that adjoins an existing country residential development on its southerly border. Alberta Transportation recently upgraded the access onto Lochend Rd. Airdrie, Cochrane and Calgary are within easy driving distance. (id:37703)
RE/MAX Real Estate (Mountain View)
1681 Sugar Lake Road Unit# 7
Cherryville, British Columbia
It doesn't get much better than this NEW luxurious, lakeside 2 bed, 2 bath cabin home,1.5 hrs from Kelowna airport. Get ready to grab a drink & cozy up on the deck w/ the unobstructed lake views after a fun day on the lake!Sugar Lake Rec Properties offers 4 season activities.Its a favourite of the Okanagan for (crownland) hunting,boating,fishing, kayaking,swimming,hiking, snowmobiling or backcountry access. This stunning 1250+sq ft cabin is built to Step 4 standard & includes a heat pump & a/c. Located steps away from the lake,this new construction offers vaulted ceilings & vinyl plank flooring w/ an open floor plan.The lower level offers a walk out rec room, bedroom, full bath & laundry room, the perfect layout for visiting/extended family or friends. The upper floor features an elegant kitchen (stove & fridge included),spacious living area w/gas roughed in for a fireplace, a bedroom & bath. Step onto the covered deck w/ glass railings, ideal for grilling, entertaining & enjoying the expansive views of the lake & mountains. With your ownership you also have access to all the resort amenities, including a boat launch, private swimming beach, boat slip rentals, lodge & bistro, as well as year round access. Its close proximity to Kelowna (1.5 hrs) or Vernon (1 hr) makes it the perfect vacation getaway w/ the flexibility to rent for revenue when you are not using it. Monthly fee $248/month & includes water, sewer, garbage & common property maintenance. Price is exclusive of GST! (id:37703)
RE/MAX Vernon
111 Coley's Point S
Bay Roberts, Newfoundland & Labrador
Beautiful ocean ‘n freshwater view home only 50 minutes from St. John’s in a quiet, serene location yet handy to restaurants, banks, shopping, schools and more ! This ‘new’ home features an open concept living/dining/kitchen w/ R & R soft close cabinets & island, a subway tile backsplash & spacious barn door walk-in pantry. The ocean view dining area flows into the living area w/walkout to rear PT deck and the primary bedroom offers dual closets w/ a secondary front bedroom overlooking the ocean. The detailed mouldings w/ tear drop corners & wide trims, accented w/ black hardware, faucets & lighting give the home an upscale modern vibe. Fall in love with the main bath’s porcelain ceramic floors, tile tub surround, solid top vanity & smart mirror/cabinet ! Down find a ground level entry basement w/ 5’ lift door for easy access, partially developed w/ a 1/2 bath/laundry combo. The 38x14’ full open basement is a blank canvas ready to develop as desired. Whether for year round living, a getaway or a great Airbnb, this home is a must see! As per Seller’s Direction there will be no conveyance of offers prior to 6 pm Monday 13 January 2025. (id:37703)
Century 21 Seller's Choice Inc.
50 Seaton Crescent
Tillsonburg, Ontario
Absolutely Stunning! Welcome To 50 Seaton Cres Tillsonburg! This 2-Year Old, Detached Bungalow Has 9-ft Ceiling, Well-Maintained, Carpet Free, W/ Lots Of Upgrades & Has Everything You Don't Want To Miss. Stunning Open Concept Layout W/ Oversized Kitchen, Quartz Counter, Stainless Steel Appliances, Backsplash & Lots Of Cabinetry. The Dining Area Is Perfectly Laid Out Between Kitchen & Living W/ Large Window & Pot Lights. The Living Area Has Lots Of Natural Light & Has Walk Out Door To The Fully Fenced Backyard With Deck. The Bedrooms Are All Oversize & The Master Bedroom Has Huge Walk In Closet & An En-suite With Large Walk In Bath. The Other 2 Rooms Are Huge Enough To Fit A King Or Queen Size Beds W/Large Windows, Common Full Washroom & Lots Of Storage Space. Bring Luxury To Life W/ Family & Friends W/ The Massive Unfinished Basement Used As Rec Room At The Moment With One Bedroom Space Perfect For Entertaining. Don't Miss This All-Brick Detached Bungalow In This Quiet And Newer Neighbourhood. (id:37703)
Century 21 Millennium Inc.
50 Seaton Crescent
Tillsonburg, Ontario
Absolutely Stunning! Welcome To 50 Seaton Cres Tillsonburg! This 2-Year Old, Detached Bungalow Has 9-ft Ceiling, Well-Maintained, Carpet Free, W/ Lots Of Upgrades & Has Everything You Don't Want To Miss. Stunning Open Concept Layout W/ Oversized Kitchen, Quartz Counter, Stainless Steel Appliances, Backsplash & Lots Of Cabinetry. The Dining Area Is Perfectly Laid Out Between Kitchen & Living W/ Large Window & Pot Lights. The Living Area Has Lots Of Natural Light & Has Walk Out Door To The Fully Fenced Backyard With Deck. The Bedrooms Are All Oversize & The Master Bedroom Has Huge Walk In Closet & An En-suite With Large Walk In Bath. The Other 2 Rooms Are Huge Enough To Fit A King Or Queen Size Beds W/Large Windows, Common Full Washroom & Lots Of Storage Space. Bring Luxury To Life W/ Family & Friends W/ The Massive Unfinished Basement Used As Rec Room At The Moment With One Bedroom Space Perfect For Entertaining. Don't Miss This All-Brick Detached Bungalow In This Quiet And Newer Neighbourhood. (id:37703)
Century 21 Millennium Inc
26 Paddy Dunn's Circle
Springwater (Midhurst), Ontario
Nestled among the trees in sought-after Springwater, this charming New England-inspired, Cape Cod style, custom-built home awaits. No detail has been overlooked whether it's the copper eavestroughs, stained glass windows, tin ceilings, 1 thick, wide plank pine floors or the charming clawfoot tub, you won't be disappointed. This half-acre property is surrounded by mature trees and offers abundant privacy, ideal when using your heated, in-ground saltwater pool or entertaining around your outdoor bar and patio. Inside you'll find over 3800 sq ft of finished living space in this 3 bdrm, 3 bath home. The open-concept kitchen, breakfast area, and living room flow into the sunfilled four-season Muskoka room which features in-floor radiant heat and hot tub. Enjoy colder nights gathered around the hearth in the living room while soaking in the ambiance of the wood-burning fireplace. The separate dining room is ideal for family gatherings over the holidays or sharing meals with friends. This home also features a spacious private office ideal for working from home or running a professional practice. Located less than 5 minutes from the bustling city of Barrie, less than 50 minutes from the Vaughan Metropolitan Centre, and just minutes from skiing and winter fun you'll find its location ideal! Don't let this charming home pass you by. Come see for yourself. Book your showing today! (id:37703)
Keller Williams Experience Realty
10 Barkley Avenue
Stratford, Prince Edward Island
One year old semi-detached home in Stratford - Welcome to your new home in the heart of Stratford, where convenience meets quality! This thoughtfully designed 3-bedroom semi is close to all amenities and offers a modern, stylish space you'll love coming home to, perfect for first time buyers or those looking to downsize. Step inside and enjoy luxury vinyl plank flooring throughout, a stunning kitchen by Capstone Kitchens with a walk-in pantry, ceramic tile backsplash, quartz countertops, under-mount sinks, and under-cabinet lighting. Stainless steel appliances are already included, making it move-in ready! The primary bedroom offers a spacious walk-in closet and a private ensuite bath, creating the perfect retreat. Your heated single-car garage comes complete with an electric door operator for added convenience. There are two more bedrooms and a very spacious full bath as well as laundry on the main floor. Patio doors lead to your own private backyard deck - ideal for relaxing or entertaining. Built with energy efficiency in mind, this home features R24 wall installation, R50 attic insulation, and an 18,000 BTU Hisense heat pump to keep you comfortable year-round. The sleek exterior features white siding with black Atlantic windows and board-and-batten accents, giving the home serious curb appeal. Don't miss your chance to own this stunning property in one of Stratford's most sought-after locations! All measurements are approximate and should be verified by the purchaser if deemed necessary. (id:37703)
Century 21 Colonial Realty Inc
2343 Swallow Pl
Langford, British Columbia
This stunning newly constructed home by Oceanwood Developments boasts 6 bedrooms and 5 bathrooms plus den, with a generous 2,976 sqft of finished living area, this home is designed to meet all your needs.The main floor features an inviting open-concept layout, seamlessly connecting the kitchen, dining, and living areas. Natural light floods the space through numerous windows.The kitchen complete with a spacious island and a separate pantry.Step outside to enjoy the covered patio and fenced yard, ideal for outdoor gatherings.Retreat to the primary suite, the spa-like ensuite bathroom is a highlight, showcasing a double sink, a luxurious soaker tub, and a separate shower,creating a serene space for self-care.For added convenience and potential income, the home includes a separate 2-bedroom suite.This home truly combines modern design with practical features, making it the perfect choice. Don't miss the chance to make this dream home yours! (id:37703)
Exp Realty
26 Paddy Dunn's Circle
Springwater, Ontario
Nestled among the trees in sought-after Springwater, this charming New England-inspired, Cape Cod style, custom-built home awaits. No detail has been overlooked whether it’s the copper eavestroughs, stained glass windows, tin ceilings, 1” thick, wide plank pine floors or the charming clawfoot tub, you won’t be disappointed. This half-acre property is surrounded by mature trees and offers abundant privacy, ideal when using your heated, in-ground saltwater pool or entertaining around your outdoor bar and patio. Inside you’ll find over 3800 sq ft of finished living space in this 3 bdrm, 3 ½ bath home. The open-concept kitchen, breakfast area, and living room flow into the sunfilled four-season Muskoka room which features in-floor radiant heat and hot tub. Enjoy colder nights gathered around the hearth in the living room while soaking in the ambiance of the wood-burning fireplace. The separate dining room is ideal for family gatherings over the holidays or sharing meals with friends. This home also features a spacious private office ideal for working from home or running a professional practice. Located less than 5 minutes from the bustling city of Barrie, less than 50 minutes from the Vaughan Metropolitan Centre, and just minutes from skiing and winter fun you’ll find its location ideal! Don’t let this charming home pass you by. Come see for yourself. Book your showing today! (id:37703)
Keller Williams Experience Realty Brokerage
2 - 42 Regan Road
Brampton (Northwest Sandalwood Parkway), Ontario
Commercial condo unit for sale at a prime location in Brampton. Good opportunity for investors or end users. Drive in unit with one washroom. Many uses are permitted as per zoning. (id:37703)
Century 21 Millennium Inc.
104 - 62 Dixfield Drive
Toronto (Eringate-Centennial-West Deane), Ontario
Welcome to 62 Dixfield Drive unit 104. This 2 bed and 1.5 bath 884 Square Foot unit covers the 2nd and 3rd floors. Features include: Laminate Floors, Stainless Steel Fridge, Full size Washer & Dryer, Stainless Steel Dishwasher, Stove, Hood Vent, 9 Foot ceilings, Newly painted, Modern finishes, quality finishes, Quartz Counters in Kitchen and Baths, Double Sink in Kitchen, Tile Backsplash, Blinds in all units, Flat Ceilings. This stunning three-storey purpose-built rental building is set to redefine luxury living in Etobicoke. 62 Dixfield Drive offers a lifestyle you wont want to miss. Step inside and discover a world of comfort and sophistication. Each thoughtfully designed unit boasts modern finishes, spacious layouts, and views that will leave you in awe. This location offers beautiful park views, schools and public transit just steps away! Not to mention Centennial Park, Etobicoke Olympium and Sherway Gardens Shopping Centre just minutes away for convenient access! **EXTRAS** Units 104 /109 / 110 / 115 / 116 / 127 / 128 / 133/ 134 / 139 are the same layout.Units come with 1 parking at a cost of $100/month for one OUTDOOR spot near the unit or $125/month for one UNDERGROUND spot. (id:37703)
RE/MAX Professionals Inc.
110 - 62 Dixfield Drive
Toronto (Eringate-Centennial-West Deane), Ontario
Welcome to 62 Dixfield Drive unit 110. This 2 bed and 1.5 bath 884 Square Foot unit covers the 2nd and 3rd floors. Features include: Laminate Floors, Stainless Steel Fridge, Full size Washer & Dryer, Stainless Steel Dishwasher, Stove, Hood Vent, 9 Foot ceilings, Newly painted, Modern finishes, quality finishes, Quartz Counters in Kitchen and Baths, Double Sink in Kitchen, Tile Backsplash, Blinds in all units, Flat Ceilings. This stunning three-storey purpose-built rental building is set to redefine luxury living in Etobicoke. 62 Dixfield Drive offers a lifestyle you wont want to miss. Step inside and discover a world of comfort and sophistication. Each thoughtfully designed unit boasts modern finishes, spacious layouts, and views that will leave you in awe. This location offers beautiful park views, schools and public transit just steps away! Not to mention Centennial Park, Etobicoke Olympium and Sherway Gardens Shopping Centre just minutes away for convenient access! **EXTRAS** Units 104 /109 / 110 / 115 / 116 / 127 / 128 / 133/ 134 / 139 are the same layout. Units come with 1 parking at a cost of $100/month for one OUTDOOR spot near the unit or $125/month for one UNDERGROUND spot. Tenants pay utilities and parking separate. Refundable key deposit of $50.00. (id:37703)
RE/MAX Professionals Inc.
109 - 62 Dixfield Drive
Toronto (Eringate-Centennial-West Deane), Ontario
Welcome to 62 Dixfield Drive unit 109. This 2 bed and 1.5 bath 884 Square Foot unit covers the 2nd and 3rd floors. Features include: Laminate Floors, Stainless Steel Fridge, Full size Washer & Dryer, Stainless Steel Dishwasher, Stove, Hood Vent, 9 Foot ceilings, Newly painted, Modern finishes, quality finishes, Quartz Counters in Kitchen and Baths, Double Sink in Kitchen, Tile Backsplash, Blinds in all units, Flat Ceilings. This stunning three-storey purpose-built rental building is set to redefine luxury living in Etobicoke. 62 Dixfield Drive offers a lifestyle you wont want to miss. Step inside and discover a world of comfort and sophistication. Each thoughtfully designed unit boasts modern finishes, spacious layouts, and views that will leave you in awe. This location offers beautiful park views, schools and public transit just steps away! Not to mention Centennial Park, Etobicoke Olympium and Sherway Gardens Shopping Centre just minutes away for convenient access! **EXTRAS** Units 104 /109 / 110 / 115 / 116 / 127 / 128 / 133/ 134 / 139 are the same layout. Units come with 1 parking at a cost of $100/month for one OUTDOOR spot near the unit or $125/month for one UNDERGROUND spot. Tenants pay utilities and parking separate. Refundable key deposit of $50.00. (id:37703)
RE/MAX Professionals Inc.
115 - 62 Dixfield Drive
Toronto (Eringate-Centennial-West Deane), Ontario
Welcome to 62 Dixfield Drive unit 115. This 2 bed and 1.5 bath 884 Square Foot unit covers the 2nd and 3rd floors. Features include: Laminate Floors, Stainless Steel Fridge, Full size Washer & Dryer, Stainless Steel Dishwasher, Stove, Hood Vent, 9 Foot ceilings, Newly painted, Modern finishes, quality finishes, Quartz Counters in Kitchen and Baths, Double Sink in Kitchen, Tile Backsplash, Blinds in all units, Flat Ceilings. This stunning three-storey purpose-built rental building is set to redefine luxury living in Etobicoke. 62 Dixfield Drive offers a lifestyle you wont want to miss. Step inside and discover a world of comfort and sophistication. Each thoughtfully designed unit boasts modern finishes, spacious layouts, and views that will leave you in awe. This location offers beautiful park views, schools and public transit just steps away! Not to mention Centennial Park, Etobicoke Olympium and Sherway Gardens Shopping Centre just minutes away for convenient access! **EXTRAS** Units 104 /109 / 110 / 115 / 116 / 127 / 128 / 133/ 134 / 139 are the same layout. Units come with 1 parking at a cost of $100/month for one OUTDOOR spot near the unit or $125/month for one UNDERGROUND spot. Tenants pay utilities and parking separate. Refundable key deposit of $50.00. (id:37703)
RE/MAX Professionals Inc.
127 - 62 Dixfield Drive
Toronto (Eringate-Centennial-West Deane), Ontario
Welcome to 62 Dixfield Drive unit 127. This 2 bed and 1.5 bath 884 Square Foot unit covers the 2nd and 3rd floors. Features include: Laminate Floors, Stainless Steel Fridge, Full size Washer & Dryer, Stainless Steel Dishwasher, Stove, Hood Vent, 9 Foot ceilings, Newly painted, Modern finishes, quality finishes, Quartz Counters in Kitchen and Baths, Double Sink in Kitchen, Tile Backsplash, Blinds in all units, Flat Ceilings. This stunning three-storey purpose-built rental building is set to redefine luxury living in Etobicoke. 62 Dixfield Drive offers a lifestyle you wont want to miss. Step inside and discover a world of comfort and sophistication. Each thoughtfully designed unit boasts modern finishes, spacious layouts, and views that will leave you in awe. This location offers beautiful park views, schools and public transit just steps away! Not to mention Centennial Park, Etobicoke Olympium and Sherway Gardens Shopping Centre just minutes away for convenient access! **EXTRAS** Units 104 /109 / 110 / 115 / 116 / 127 / 128 / 133/ 134 / 139 are the same layout. Units come with 1 parking at a cost of $100/month for one OUTDOOR spot near the unit or $125/month for one UNDERGROUND spot. Tenants pay utilities and parking separate. Refundable key deposit of $50.00. (id:37703)
RE/MAX Professionals Inc.
311 15188 29a Avenue
Surrey, British Columbia
Light, spacious 2 bed, 2 bath corner unit has breathtaking mountain views and a private wrap-around balcony. Open floor plan with bedrooms on opposite sides for added privacy. Large primary suite has his/her closets and a luxurious ensuite with double sinks, over-size frameless glass shower and heated tile floors. The home offers high-end finishes, including engineered hardwood floors, stainless steel Whirlpool appliances, and granite countertops with large breakfast bar. Flex space is perfect for den or home office. TWO!! underground parking spaces and a secure storage locker. Exercise and amenities room with pool table and BBQ. Centrally located between 152nd St and King George Hwy for commuter routes, and close to Hwy 99. Short drive to parks and beaches. Near Southpoint Exchange Shopping Centre with an impressive array of stores and services like Save-on-Foods, Staples, Canadian Tire, Starbucks, Tims, Wendys, Cobs Bread, Nandos, Milestones . and more. Call a Realtor today to tour your new home! (id:37703)
Multiple Realty Ltd.
134 G Avenue N
Saskatoon, Saskatchewan
Attention investors and first-time homebuyers! This charming 680 sq. ft. bungalow in the vibrant Caswell Hill neighbourhood offers a fantastic opportunity for quick possession. Zoned R2, the property features a practical layout with 2 bedrooms and 1 bathroom on the main floor, plus a 1-bedroom basement suite with a separate entry, perfect for rental income or extended family living. Recent renovations ensure this home is move-in ready. Updates include new PVC windows upstairs and down, fresh paint, modern baseboards, updated flooring, and refreshed kitchen cupboards and countertops. Both bathrooms have been completely redone, offering a modern and polished look. The property also boasts an oversized double detached garage with newer siding, doors, openers, and partial insulation. With ample parking and a large lot, this home is both functional and accommodating. Conveniently located near downtown, you'll have easy access to shops, restaurants, and amenities. This home is a must see for those looking to invest or settle into a beautifully updated property. (id:37703)
Exp Realty
6 362 Lacewood Drive
Bayers Lake, Nova Scotia
Welcome to Sheng's Chinese Restaurant, a Halifax staple for over 22 years, conveniently situated in Lacewood Square Plaza. This well-established, well-maintained restaurant offers an exceptional opportunity for new ownership in a prime location near the vibrant Bayer's Lake Commercial Park. Located in an area with heavy traffic and constant activity, this is the perfect spot to continue a successful business legacy or bring your own new business to life. This turn-key operation comes fully equipped, with all included items detailed in the equipment list. Don't miss out-schedule your private viewing today! Please do not visit the restaurant without a scheduled appointment. The current owner is still operating the business and wishes to avoid disruptions during business hours. Thank you for your understanding. (id:37703)
Press Realty Inc.
14 Tuxedo Road
Square Pond, Newfoundland & Labrador
This charming cottage/year round home has undergone extensive renovations over the past three years, transforming it into a modern yet cozy retreat that offers tranquility and an ideal space for entertaining. Every detail has been thoughtfully updated to create a home that blends comfort and style seamlessly. The open-concept interior features a beautifully redesigned kitchen with a central island, a dedicated coffee bar, freshly painted cabinets, updated hardware, a new faucet, and stunning countertops. A large walk-in pantry ensures ample storage. The living room, enhanced with additional windows and an exterior door, is bathed in natural light. New light fixtures and a tiled feature wall behind the wood stove add warmth and character. The main bathroom has been fully renovated, including luxurious ceramic radiant in-floor heating and a custom walk-in shower with beautiful ceramic tiles. The Primary bedroom now features a spacious walk-in closet and an oversized ensuite bath. The ensuite boasts a separate 4-ft shower and a large soaker tub, creating a perfect relaxation space. Throughout the home, you’ll find new lighting, baseboard heaters, flooring, and ceilings (except the living room). Plumbing has been upgraded to PEX, and the electrical system now includes a 200-amp service. The exterior is equally impressive. A new circular driveway, reinforced concrete foundation, insulated and ventilated crawl space, new eavestroughs, and a fresh coat of paint have revitalized the property. Landscaping includes new perennial gardens, a firepit area, and exterior lighting. The newly built front and back decks, along with a new shed, offer additional functionality. A new well, pump, and concrete platform ensure the property is well-equipped for year-round living. Year-round access to a private pond makes this a true gem for activities like skidooing, ice fishing, boating, and swimming. Experience living at its best! No property tax, just road fees which are $650 yearly. (id:37703)
Sutton Group - Beatons Realty Ltd.
2701/04 - 330 Ridout Street N
London, Ontario
Welcome to the epitome of luxury living on the 27th floor. This extraordinary residence is the seamless fusion of two penthouses, creating an expansive 5400 sq. ft haven, complete w/ 2 balconies featuring retractable windows, 2 open-air terraces & breathtaking panoramic views of the Thames River, encompassing the dynamic cityscape & bathing the living spaces in the warm hues of western sunsets. Step inside to an extended entry illuminated by gallery lighting, guiding you from the principal living areas to the dedicated entertaining suite. The open-concept layout of the main living area effortlessly combines the kitchen, dining & lounge spaces. Revel in the bespoke details, including a custom fireplace surround & a captivating built-in aquarium. A generous walk-in pantry complements the culinary space. The oversized primary bedroom offers a lovely sanctuary w/spacious walk-in closet, a lux 4-piece ensuite with heated floors and lux heated bidet & enjoys its own private terrace. A 2nd primary bedroom boasts its own 4-piece ensuite & walk-in closet. The exceptional 3-piece bath showcases a cedar ceiling and walls, heated bidet a rejuvenating steam shower w/ aromatherapy/chromatherapy & built-in speakers. The expansive art studio would opt as a fantastic home gym. The residence also features an remarkable laundry area w/dog washing station & loads of built-in cabinetry. The stunning games/media room is perfect for entertaining or relaxing & features a lacquered wood bar and wine display cabinet, full kitchen, walk-in pantry & fireplace. An impressive office/study awaits w/ wall-to-wall built-ins. Enjoy sunsets on the west-facing terrace or the second balcony w/retractable windows. In-suite workroom features slat-wall storage system. Hunter Douglas automated blinds throughout (2021). 5 premium, underground parking spots, 1 EV charger & 2 storage lockers. Immerse yourself in the pinnacle of urban luxury living. Steps to Covent Garden Market & Budweiser Gardens. **EXTRAS** (id:37703)
Century 21 First Canadian Corp
Sutton Group - Select Realty
Bsmt - 305 Via Romano Boulevard
Vaughan (Patterson), Ontario
Upper Thornhill 2 Bedroom walk out basement , bright double door private entrance and above grade large window in Bedroom 1 and Family/Dining room, Kitchen , 4PC Bathroom , Laminate floors , washer, 1 parking on the Drive way. Highly desirable area, close to all amenities, Non smoker, No pet. High speed internet included. Tenant manage the walk way to the basement and entrance to the basement. (id:37703)
Century 21 Atria Realty Inc.
182 Balsam Avenue
Ignace, Ontario
Located in a quiet, desirable part of town with easy access to a network of walking trails, this home is move-in-ready with quick possession available. Three bright, spacious bedrooms, a large living room, and an open-concept kitchen-dining room with access to backyard deck. The bsmt has a bedroom, a 3 pce bath, large rec room, workshop, laundry, and plenty of storage space. The large partially fenced yard has a firepit, woodshed, mature pine trees. The driveway leads directly into the yard where there is room for all your toys. (id:37703)
Latitude 50 Realty Inc.
14446 Bedford Drive
Surrey, British Columbia
Location! Location! Take a look of this 4 BEDROOM PLUS 3 BR nanny suite LOVELY AND WARM FAMILY HOME.This centrally located home is quiet, bright, and close to all facilities and walking to all level of schools in a nice Bolivar Heights neighbourhood. The upstair offers a large master bedroom with walk in closet and 3 generous sized bedrooms combine with a large open concept living and dining room.The downstair provides 3 additional bedroom and a large family room and laundry room with 2 full bath room with separate entrance, huge returns mortgage helper. All BR in both floors are laminated.An extended D/way, title roof, dbl doors & crawl space and large patio.Welcome to enjoy your home before it has gone. (id:37703)
Nu Stream Realty Inc.
1445 Park Street
Regina, Saskatchewan
Welcome to 1445 Park Street! This is a rare opportunity to purchase a fully leased multi-tenant office building in East Regina. One of the Tenant is on short term lease(giving you option to use the space for your business). The property is situated half block from intersection of Dewdney Avenue and Park Street giving you great accessibility and exposure. The total building size is approx. 16,000 Sqft, over 3 split levels, on a large 31,000 Sqft lot that offers 51 parking stalls. Currently there are 4 excellent tenants with various lease terms remaining, one of the Tenant is on a shorter term lease and its space could be available contact agent for more details if you are a buyer looking to occupy one of the spaces. PHASE 1 & 2 ENVIRONMENTAL REPORT AVAILABLE. Southwest roof was redone in 2023 - $80,000 and north roof is up to date with repairs and servicing as well. (id:37703)
RE/MAX Crown Real Estate

