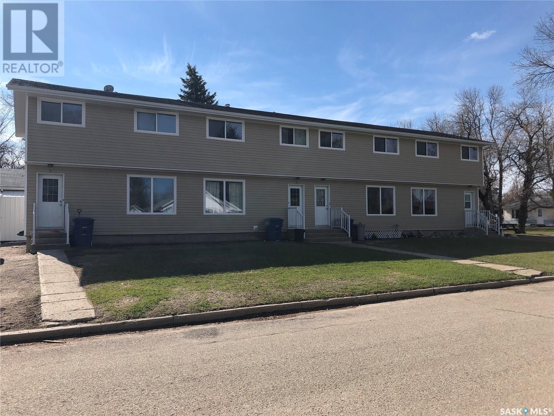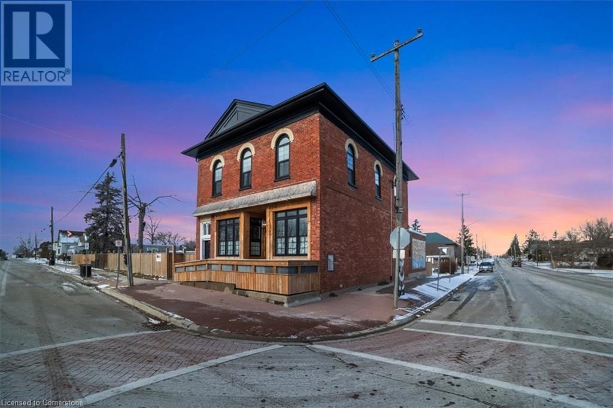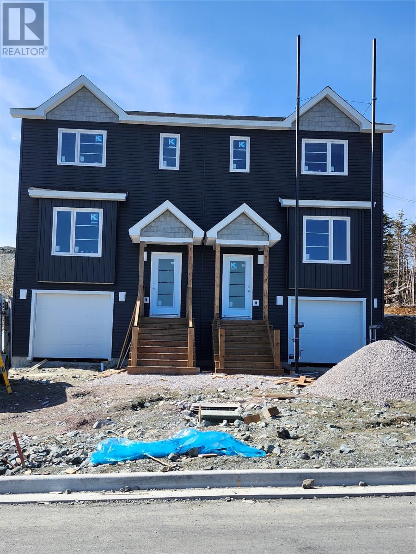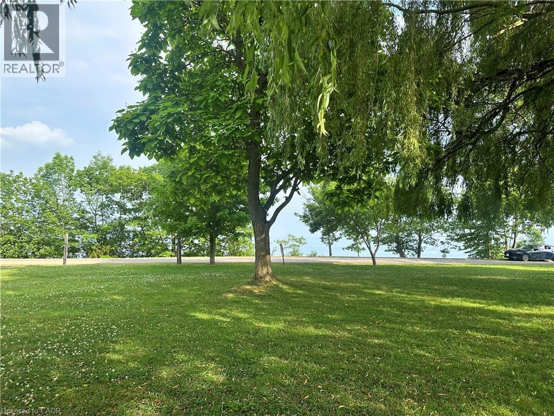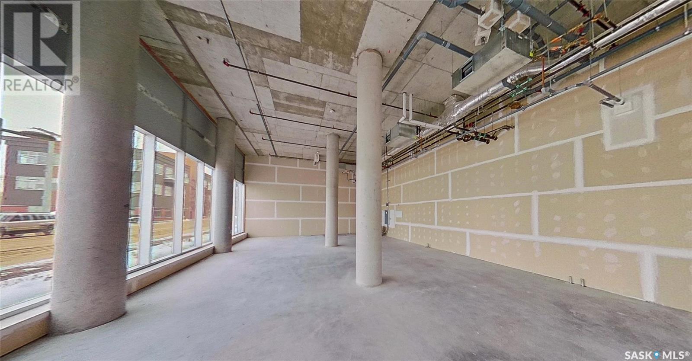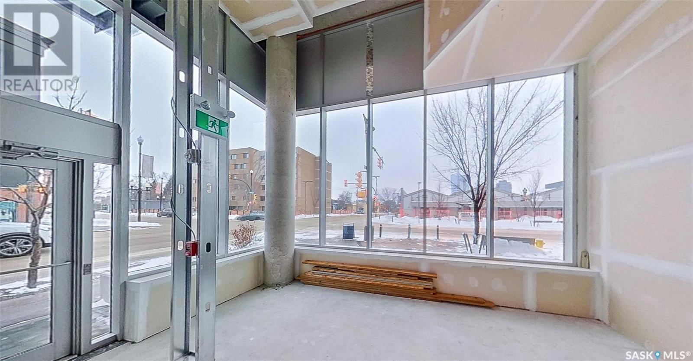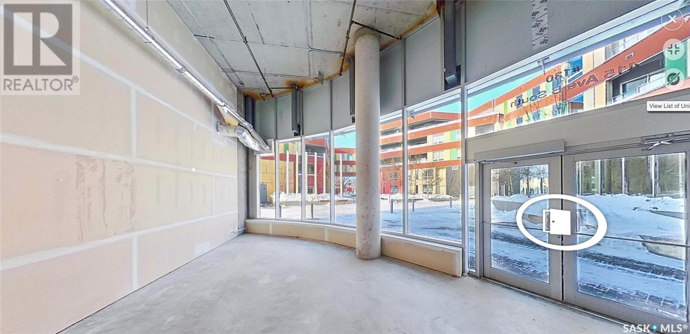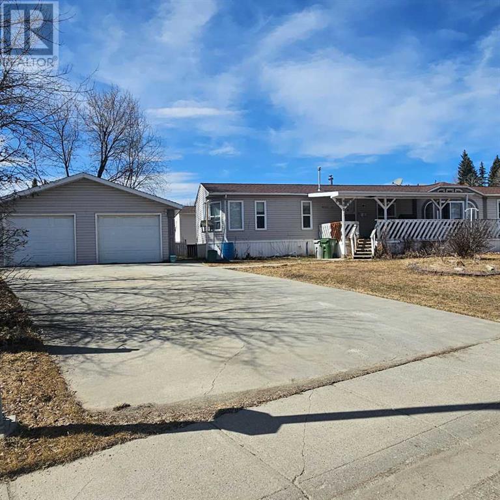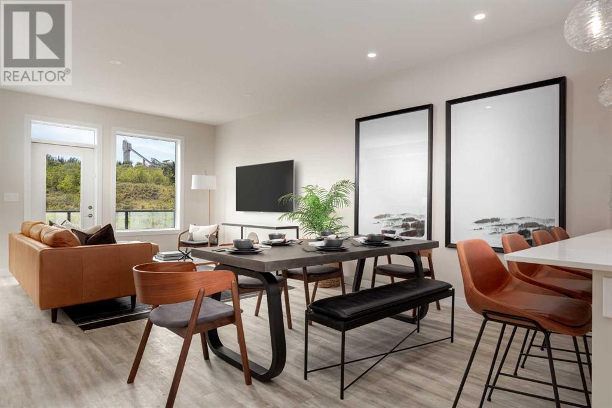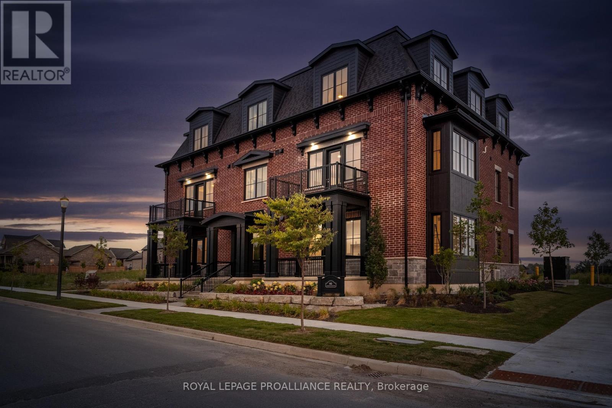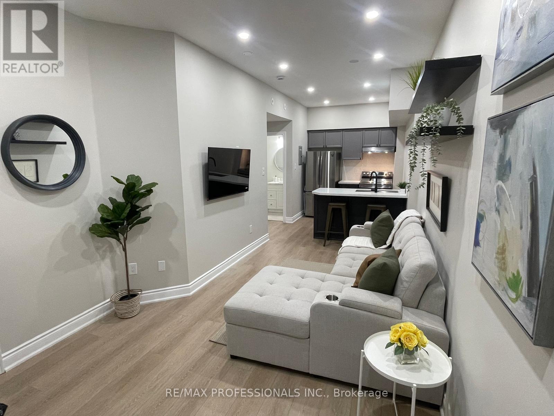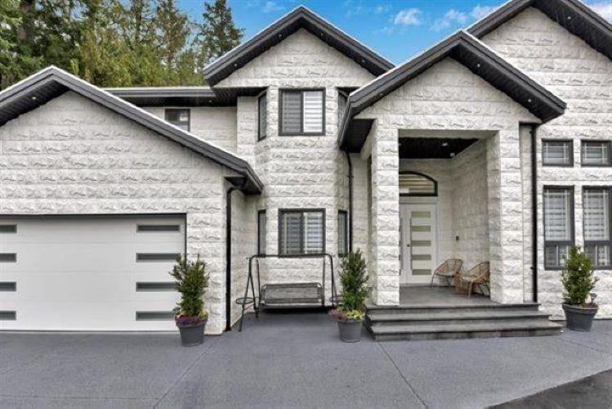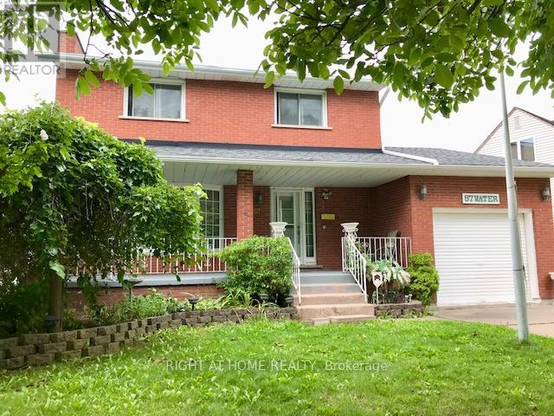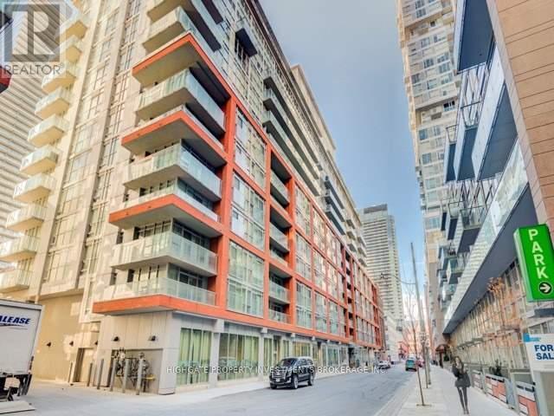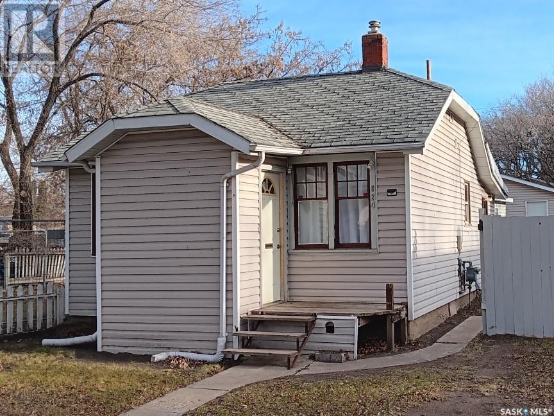1202 Windover Avenue
Moosomin, Saskatchewan
Fantastic revenue property in the growing community of Moosomin! The building consists of 4 units which all have 3 bedrooms on the second level as well as a 4pc bathroom. The main level provides you with a spacious living room, eat-in kitchen, and a 2pc bathroom. The basements are unfinished but perfect for storage space! This property is located on a huge corner lot and is close to downtown Moosomin and within walking distance of the schools! Each unit has parking at the side of the building. Call for more info! (id:37703)
Royal LePage Martin Liberty (Sask) Realty
2 Main Street W
Haldimand, Ontario
Seize the opportunity to lease a fully revitalized historic building, ideally located along the renowned Sunshine Coast Motorcycle Route leading to Port Dover, and nestled in the heart of the picturesque Lake Erie cottage country. Originally built in 1871 and serving as the Bank of Hamilton until 2013, this exceptional property has been completely reimagined, seamlessly blending historical charm with modern upgrades. Positioned in a highvisibility location, the property is surrounded by natural beauty, local amenities, and a growing population in nearby communities. Lease a piece of local history while positioning yourself in the heart of a vibrant, expanding community. (id:37703)
Revel Realty Inc.
8 Huron Street Unit# 311
Lindsay, Ontario
For more info on this property, please click Brochure button. 1275 Square Feet of Penthouse Luxury - 2 Bedroom / 2 Bathroom. Boasting a total of 17 linear feet of wardrobe closet space with mirror doors and 72 linear feet of cabinet storage space! Non-Profit Life Lease - 23 Year Old Condo Building located in the historic Old Mill Heritage Neighborhood of Lindsay a Mature Neighbourhood overlooking 80 foot high trees. Guest Suite available for just $30 per night. Large Gathering room with full kitchen available. Garden Dining Shelter with New propane BBQ. Security Parking and Front Entrance. 1 allocated, heated underground parking space included + storage (additional heated underground parking space for rent upon availability). 4 levels - 33 suites - with just 6 x 2 bedroom suites at this Smoke Free property allowing small pets. Walk just a few minutes to enjoy Scenic River Trails, Parks, Live Theatre, movie theatre, bowling, Downtown Dining, Shopping, Pharmacy, Hair Salon, Banking in Historic Downtown Lindsay (approximate population of 25,000). 30 minutes south to 407 highway and just 60 minutes to Markham! This open concept corner penthouse overlooks beautiful, mature, lush garden views facing both south and east to enjoy the unobstructed morning sunrise. This Senior Paradise, bright corner suite has been recently renovated featuring many upgrades for a 100% Maintenance Free Lifestyle including a new, owned, tankless water heater to conserve electricity. 55+ Community. (id:37703)
Easy List Realty Ltd.
40 Trenton Drive
Paradise, Newfoundland & Labrador
Welcome to Emerald Ridge….Construction is set to begin on this beautiful 3 Bedroom 2.5 Bathroom Duplex with in house Garage….Main Floor offers a large kitchen with center island, large living room, dining area for those family gatherings, Walk in Pantry, half bath, crown mouldings and an abundance of pot lights. The second floor offers a large master bedroom with ensuite and walk in closet plus 2 other large bedrooms. The basement offers plenty of room for future family room or theatre room. Outside offers dark siding, paved driveway, full landscaping, front & back eavestrough plus 8 Year New Home Warranty (id:37703)
Royal LePage Atlantic Homestead
2823 Lakeshore Road
Dunnville, Ontario
Rare opportunity to purchase a Lakeshore Road lot with open panoramic water views of Lake Erie. Great neighbourhood offers open farm field views behind. Buyer to perform own due diligence to confirm all permits necessary to construct home of their choice will be available. (id:37703)
Royal LePage State Realty
360 Pinnacle Street
Belleville, Ontario
Large commercial space for lease in downtown Belleville. Newly renovated building with breathtaking floor to ceiling windows. Exterior of building to be modernized in the short term. Landlord open to demising the space into smaller units. Excellent traffic count, visibility, and signage opportunities. TMI and utilities estimated at $5.53/sq. (id:37703)
Royal LePage Proalliance Realty
233 19th Street W
Saskatoon, Saskatchewan
Located steps from the vibrant River Landing district, this fully concrete commercial space offers an ideal opportunity for any business looking to establish itself in one of the city's most desirable up and coming areas. With 18-foot ceilings and large, expansive windows, this space exudes a sense of openness and natural light, perfect for creating an inviting atmosphere for customers or clients. Whether you're looking to open a retail store, restaurant, office, or creative studio, this space offers the perfect canvas for your vision. The prime location, high ceilings, and excellent flow of natural light make it a standout option in the area. With River Landing just around the corner, you'll have access to a vibrant and growing community that is sure to drive traffic and success for your business. (id:37703)
The Agency Saskatoon
201 19th Street W
Saskatoon, Saskatchewan
Located steps from the vibrant River Landing district, this fully concrete commercial space offers an ideal opportunity for any business looking to establish itself in one of the city's most desirable up and coming areas. With 18-foot ceilings and large, expansive windows, this space exudes a sense of openness and natural light, perfect for creating an inviting atmosphere for customers or clients. Whether you're looking to open a retail store, restaurant, office, or creative studio, this space offers the perfect canvas for your vision. The prime location, high ceilings, and excellent flow of natural light make it a standout option in the area. With River Landing just around the corner, you'll have access to a vibrant and growing community that is sure to drive traffic and success for your business. (id:37703)
The Agency Saskatoon
130 409 B Avenue S
Saskatoon, Saskatchewan
Located steps from the vibrant River Landing district, this fully concrete commercial space offers an ideal opportunity for any business looking to establish itself in one of the city's most desirable up and coming areas. With 18-foot ceilings and large, expansive windows, this space exudes a sense of openness and natural light, perfect for creating an inviting atmosphere for customers or clients. Whether you're looking to open a retail store, restaurant, office, or creative studio, this space offers the perfect canvas for your vision. The prime location, high ceilings, and excellent flow of natural light make it a standout option in the area. With River Landing just around the corner, you'll have access to a vibrant and growing community that is sure to drive traffic and success for your business. (id:37703)
The Agency Saskatoon
4001 6a Avenue
Edson, Alberta
This 1998 modular home is situated on its own lot in the desirable East End! It features an open living area with vaulted ceilings and numerous windows, allowing for plenty of natural light. The bright and spacious living room flows into the kitchen, which boasts ample cupboard space and a powered island, along with a nice dining area that offers a view of the front yard. At one end of the home, the oversized master suite is filled with natural light from its many windows and comes with custom blinds, as well as a large ensuite complete with a soaker tub. The other end of the home hosts two good-sized bedrooms, a 4-piece bathroom, and a generous front entrance. The back entrance provides a convenient space for coats and footwear, along with additional cabinets for storage. The laundry room includes plenty of shelving and space for a freezer. Upgrades made in 2016 include new shingles on the house and a new hot water tank. Throughout the home, you'll find laminate and linoleum flooring, except in the smaller bedroom, which is carpeted. Outside, there’s a partially covered 12’ x 44’ deck and a fully landscaped yard featuring fruit trees and flower beds. A significant bonus is the 24’ x 24’ detached, heated garage, and a double concrete driveway with space for an RV. This home is located in Pinecreek Crescent, a modular home subdivision on the East end of town where you also own the lot. It’s a great neighborhood, conveniently close to the hospital, walking trails, shopping, and other amenities. With a little TLC, this could be your perfect home sweet home! (id:37703)
Royal LePage Edson Real Estate
410, 1453 Na'a Drive Sw
Calgary, Alberta
The Village at Trinity Hills (Wolf Run - Phase 2) is an immaculately designed urban town-home community, ideally located along the iconic Paskapoo Slopes in Southwest Calgary. Your new residence is nestled within 160 acres of an environmental reserve with 17 kilometres of hiking and biking trails and amazing views of COP/WinSport. In addition to being surrounded by nature, you’re only a 5 minute walk from all of the urban conveniences the community has to offer (Save-On-Food, PetSmart & Cobbs Bread, to name a few). The Village is less that 1 hour to the Rocky Mountains, yet just 15 minutes to downtown. Your new BIRCH unit has over 1800 sq.ft. (RMS Measurement based on architectural plans) of pristine designed living space, with 3 bedrooms, 2.5 bathrooms, formal entry, second floor laundry, chef quality kitchen, 2 large front facing private patios, secluded office area, walk-in pantry, and a double car attached garage. Your new home comes complete with w/ quartz counters, designer tile, s/s appliances, luxury plank flooring, modern fixtures and finishes, and additional A/C and/or fireplace options. The Village at Trinity Hills is built by Metropia, one of Canada’s top multifamily developers with a pristine reputation for innovation and quality construction. All photos are of our showhomes, and not the actual unit. Taxes, lot size, and possible HOA have yet to be determined. This unit is currently under construction. Please note, you are still able to choose your finishes for this unit. Please contact your agent today for more information regarding our sales center hours, all of the available lots, floor plans, pricing and finishing specifications. (id:37703)
Century 21 Bamber Realty Ltd.
84, 1453 Na'a Drive Sw
Calgary, Alberta
Welcome to The Village at Trinity Hills (Wolf Run - Phase 2), an impeccably designed urban townhome community ideally situated along the iconic Paskapoo Slopes in Southwest Calgary, also known as Medicine Hill. This stunning location places your new residence within 160 acres of environmental reserve, offering 17 kilometres of hiking and biking trails with breathtaking views of COP/WinSport. While surrounded by nature, you’re just a 5-minute walk from urban conveniences such as Save-On-Foods, PetSmart, and Cobs Bread. The Village is perfectly positioned less than an hour from the Rocky Mountains and only 15 minutes from downtown Calgary.The Oak Floor Plan offers over 1,900 sq. ft. (RMS measurement based on architectural plans) and 1,737 sq. ft. (builder measurement) of meticulously designed living space. This home includes three spacious bedrooms, 2.5 bathrooms, and a formal entry that sets the tone for the elegance within. The thoughtfully designed layout features a chef-inspired kitchen with a walk-in pantry, a second-floor laundry room for added convenience, and a secluded office area for productivity or relaxation. You’ll love the large private patio overlooking the environmental reserve, perfect for enjoying serene views. The home is completed with a drive-under double-car attached garage, offering practicality and ease.This residence comes with premium finishes, including quartz countertops, designer tile, stainless steel appliances, luxury plank flooring, and contemporary fixtures. Optional air conditioning is also available for added comfort.The Village at Trinity Hills is proudly built by Metropia, one of Canada’s leading multifamily developers with a reputation for innovation and quality construction. Please note that all photos are of showhomes and not the actual unit. Taxes, lot size, and HOA details are yet to be finalized, as this unit is currently under construction.There’s still time to customize your finishes to make this home uniquely yours ! Contact your agent today for more information on available lots, floor plans, pricing, and finishing specifications. (id:37703)
Century 21 Bamber Realty Ltd.
301 - 941 Charles Wilson Parkway
Cobourg, Ontario
Welcome to Unit 301 at Rubidge Place, Cobourg's newest premier condo development. This boutique-style building features 6 exclusive units, combining timeless architectural charm with luxury condominium living. With only two corner units per floor, residents are treated to enhanced privacy and expansive views. Spanning 1,120 sq ft, this beautifully designed 2-bedroom, 2-bath condo offers a contemporary retreat with abundant natural light throughout. Enjoy 10 ft ceilings, scenic 3rd floor views, and breathtaking sunsets on demand. With elevator access, dedicated storage, parking, and two entrances into the unit, this condo provides a perfect balance of convenience and style. Ideal for a lock-and-go lifestyle, Unit 301 combines modern comfort with low-maintenance living. Experience the best of luxury living at Rubidge Place! (id:37703)
Royal LePage Proalliance Realty
133 - 601 Shoreline Drive
Mississauga (Cooksville), Ontario
ALL INCLUSIVE, FULLY FURNISHED, totally equipped one bed condo Townhouse. Modern, Renovated w/ potlights & 9 Ft" Ceilings. Completely decorated & furnished w/ Queen bed, desk & chair, sofa/pullout, TV, kitchenware, cookware, linens and towels! Direct outdoor access. Ensuite laundry. One car parking included. Walk to parks, the grocery store, drug store, banks, restaurants. Move-in ready. (id:37703)
RE/MAX Professionals Inc.
6168 126 Street
Surrey, British Columbia
OPEN HOUSE: April 06, Sun. 1PM-3PM BEST LOCATION! Private Entrance 200 feet from street. It's gated DREAM HOME with very private setting on 14,500 SQFT LOT. This is a 10 out of 10.Offers new stone work out front, very bright living area and has an open looking entrance. new kitchens eating area, flooring, beautiful glass railing you name it, every thing has been taken care. This 6 Bedroom, 5 Bathroom two-storey home with private entrance & Crawl space around 3' high. Walking distance to J.T. Brown Elementary and Tamanawis Secondary School. Close to Boundary Park, transit and shops. Easy access to Hwy. 10. A beauty package for you. Must see before it's gone.Call for your private showing today! (id:37703)
Planet Group Realty Inc.
500 Green Road Unit# 605
Stoney Creek, Ontario
For more information, please click Brochure button. Prime Location! A luxurious resort-style living experience awaits just a stone's throw away from Toronto, Niagara, and the US border. An unparalleled opportunity presents itself with breathtaking panoramic view of the Toronto skyline, complemented by stunning sunrises mere steps away from the shores of Lake Ontario. Revel in the breathtaking beauty of this 3-bedroom condo, where every room offers sweeping vistas of the serene lake. Step onto the expansive balcony, adding an extra 200 square feet to your living space, perfect for relaxation or entertaining guests. This condo boasts a plethora of amenities, including outdoor BBQs, an inviting in-ground pool, a soothing sauna, a well-equipped gym, a rejuvenating whirlpool, a convenient car wash, a complete workshop, a spacious party room, an engaging games room, and outdoor seating areas. Inside, discover a thoughtfully designed open floor plan featuring an ensuite bathroom, a walk-in closet, a cozy eat-in kitchen, a spacious great room with ample dining space, and a stunning custom electric fireplace. Condo fees cover everything except taxes and phone services, ensuring a stress-free and secure living experience within this meticulously maintained building. Embrace the tranquility and convenience of this magnificent location, and make every day a retreat at this exceptional residence. (id:37703)
Easy List Realty Ltd.
119 Water Street S
St. Marys, Ontario
Discover a fantastic investment opportunity at 119 Water Street South, St. Marysa well-maintained commercial property offering a blend ofbusiness and residential income streams in a prime location. This tenanted building features a thriving main-floor business and two one-bedroomapartments above, making it a versatile, turn-key investment with excellent potential for income growth. The property boasts ample parkingoptions, including three garage spaces and surface parking for up to 11 cars, providing convenience for tenants and their patrons. Located in ahigh-visibility area of St. Marys, the building benefits from its strategic location, ensuring consistent foot traffic and exposure for the commercialtenant, while being equally convenient for the residential tenants. Both apartments above the commercial space are well-kept, offeringcomfortable living quarters with a steady rental income. The building has been thoughtfully maintained, with long-term tenants who take pride intheir spaces. Whether you're a seasoned investor or new to the market, this property represents a hassle-free addition to your portfolio, offeringimmediate returns and potential for future appreciation. St. Marys is known for its charm, growing community, and vibrant local economy,making it an ideal setting for a property like this. The demand for mixed-use buildings in such well-situated areas continues to rise, and theability to attract quality tenants ensures that this property remains a reliable income generator. With the groundwork already in place and roomto increase revenues, this is your chance to acquire a lucrative investment property thats ready to perform from day one. Don't miss this uniqueopportunity to own a well-maintained, versatile commercial and residential property in the heart of St. Marys. (id:37703)
Real Broker Ontario Ltd.
304 - 7 Dale Avenue
Toronto (Rosedale-Moore Park), Ontario
For those seeking something truly special, your spectacular glass treehouse perched above the Rosedale Valley awaits. From the massive expanses of curtain wall glass windows (floor to ceiling) framing nature's changing seasons against the city skyline, to the exquisite natural materials and craftsmanship throughout, Suite 304 at 7 Dale is the very definition of quiet luxury. Experience this extraordinary sun filled apartment with its fabulous open flow plan, large art walls, private direct elevator entry, an indulgent primary wing with a surprise bonus room and stunning treetop nature views. Simply exceptional quality of materials and workmanship, including white oak flooring, Molteni custom cabinetry, 10ft ceilings, oversized terrace with gas and water hookups - YES, you can BBQ! Personalized 24/7 concierge services, beautifully manicured gardens for quiet contemplation and a sumptuous spa and fitness club are yours to enjoy year round, or lock and leave to travel at a moment's notice with complete security and peace of mind assured. Mere minutes to the city's finest shopping and dining venues, yet feels like an exclusive retreat a world away from the urban bustle. This is a rare opportunity to enjoy an exceptional lifestyle without compromise, in a brand new boutique condo building in the heart of the city. See attached floorplan. **EXTRAS** Double herringbone oiled white oak floors, Molteni & C millwork, DaDa kitchen, 9-pc Gaggenau appliances (gas + induction cooktop), Crestron & Sonos systems, prewired for automated window coverings, in-floor heating in numerous locations. (id:37703)
Hazelton Real Estate Inc.
2961 Victoria Road
Prince Edward County (Ameliasburgh), Ontario
Discover Prince Edward County and the potential of this amazing opportunity, centrally located and within close proximity to Wellington, Picton and the 401. 2961 Victoria Road, an exceptional prime agricultural farm and once thriving County dairy/ beef supplier, is now dedicated primarily to cash crop farming with approximately 72 workable acres of clay-loam and a 20 acre wood lot. A blend of agricultural opportunity and serene country living is embodied in its remarkable and fully refurbished farm house (Circa 1890) with 2200 square feet of pure luxury. ( right down to the studs, foam insulated, rewired , and plumbed making it exceptionally economical) STA (Short Term Accommodation) licence is currently in place however buyers must satisfy County Regulations for continued use. Accessory buildings include a handsome and functional barn, silo, and south facing loafing pen, as well as a 34' by 100' workshop/storage facility. Why not re-invent yourself and spoil your family to the experience of creating your own true farm-to-table lifestyle. The possibilities are endless. (id:37703)
Royal LePage Proalliance Realty
57 Water Street
Thorold, Ontario
Bright and solid brick 2-Storey detached house built in 1980s. Significant renovations. 3+1 bedrooms. 3 bathrooms. 1 super big bathroom with Jacuzzi. The bright living room with fireplace and bay window. Big kitchen and spacious dinning area. Close to Brock University and Pen Center, the biggest indoor shopping mall in Niagara Region. Ideal for families, students, or investment. Easy access to highway 406 and QEW. Convenient local transit. Beautiful garden and big backyard with various fruit trees. A large deck in the fully fenced backyard perfect for entertaining or relaxing. **EXTRAS** Fridge, stove, washer, dryer and light fixtures. (id:37703)
Right At Home Realty
212 - 21 Nelson Street
Toronto (Waterfront Communities), Ontario
Stunning 2 Bed, 2 Bath @ Adelaide/University. Spacious, Open Concept Floor Plan. Floor-To-Ceiling Windows. Bathed In Natural Sunlight. Modern And Premium Finishes Throughout. Gorgeous Kitchen W/ Center Island, Track Lighting, Backsplash & Ample Cabinetry. Master W/ W/I Closet & 4 Pc Ensuite. Beautiful Baths W/ Large Vanity, Elegant Tiles And Lovely Colour Scheme. Highly Desirable Location. Minutes To Ttc, Tiff, Restaurants, Shopping, Schools. **EXTRAS** Fridge, Stove, Dishwasher, Microwave. Washer/Dryer. (id:37703)
Highgate Property Investments Brokerage Inc.
3333 South Main Street Unit# 138
Penticton, British Columbia
Welcome to Sandbridge, a coveted gated community with stunning waterways and landscaping, beautiful club house with a pool, and a premium location near Skaha Lake and the seniors center. This lovely 1307sqft rancher style home is move in ready. As you enter the front foyer to your right is the large laundry room with extra storage space and garage access, a large closet and welcoming space. The well appointed living and dining room features easy care laminate floors, a gas fireplace, tons of windows and natural light and room for all your furniture. This home has had the kitchen redone and a window opened up between the spaces creating a more modern layout, more natural light and a great space for entertaining. There are beautiful shaker style cabinets in a warm wood with contrasting counters and stainless steel appliances. The kitchen has space for a table or island or more cabinets, and it opens to the very private back North facing patio with no homes looking back at it. There is a large guest bedroom and bathroom and a very spacious primary suite with walk in closet and large ensuite bathroom. The main areas have been freshly painted, and the poly b has been removed from the home, just move in and enjoy this lovely home in a friendly and well run complex. A short walk will take you to shops, trails, walkways, the beach and parks, a pub, and so much more. (id:37703)
RE/MAX Penticton Realty
2125 Atkinson Street Unit# 302
Penticton, British Columbia
This is the best deal in the complex. Immediate possession is possible. Located in the highly sought-after Athens Creek Towers, this 2-bed, 2-bath apartment offers an inviting living experience. Upon entering, you are welcomed by natural light that streams through the windows and into the open-concept kitchen and living area. This corner unit benefits from its unique positioning, allowing for enhanced light and privacy. The kitchen features ample counter space, sleek stainless steel appliances, and generous storage for all your cooking essentials. The living area is both spacious and cozy, providing the perfect setting for relaxation and entertainment. Its seamless flow into the kitchen creates a harmonious space where living and dining effortlessly blend. The primary bedroom offers a large and comfortable space to unwind. It includes a walk-through closet that leads directly into the ensuite bathroom, ensuring convenience and privacy. The second bedroom is equally inviting, perfect for guests, a home office, or a bedroom. This apartment also includes the convenience of one dedicated parking spot and a storage locker. This home is ideally located across the street from shopping and transit. The nearby walking trails offer a wonderful opportunity to explore and enjoy the natural beauty of the area. In this well-maintained community, you'll find a perfect balance of luxury, comfort, and convenience. Don't miss the chance to make this exceptional apartment your new home! (id:37703)
Coldwell Banker Horizon Realty
824 H Avenue N
Saskatoon, Saskatchewan
Cozy and cute 1920’s two bedroom character home in Caswell Hill. It’s a great starter home for a first time buyer. Has a couple schools and a park, grocery store, other amenities and Idylwyld/ Sask polytechnic in the neighborhood. Second bedroom does not have closet. Basement is utility and storage only. A dream double car 24’x24’ garage. All buildings are aligned to one side of the lot so has RV/ storage space and/ or garden area. Raised bed by garage. Has an insulated 12’x16’ shed with 220 volt plug. Great little extra workshop or storage! Stone patio in between the house and shed. Newer chain link fence that the neighbor and I put up a few years ago between us. Mid efficiency furnace and water heater. Matching black appliances in kitchen. Updates: Newly refinished original wood floor in front of house inside. New deck to replace old one. Roof pictures don’t reflect the future already have shingles purchased and someone hired to re-shingle and inspect roof. Many other smaller things done and continuing to be done. Great starter home! Update: New Shingles and roof repairs by a professional have been done! (id:37703)
Choice Realty Systems

