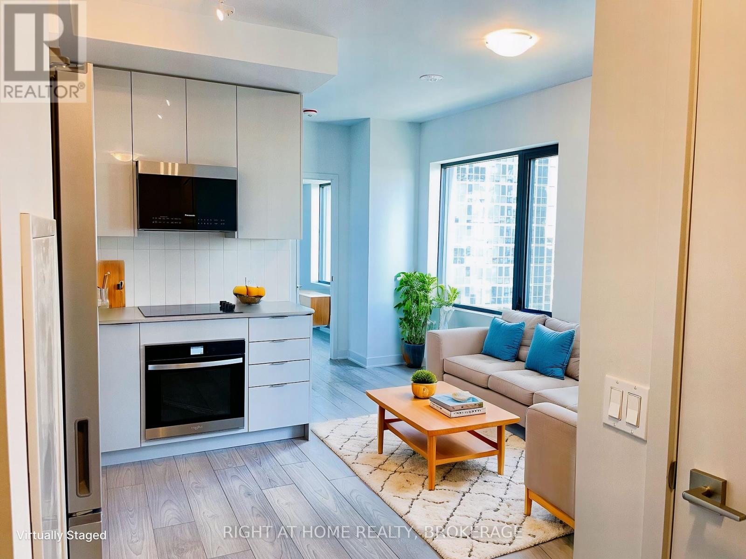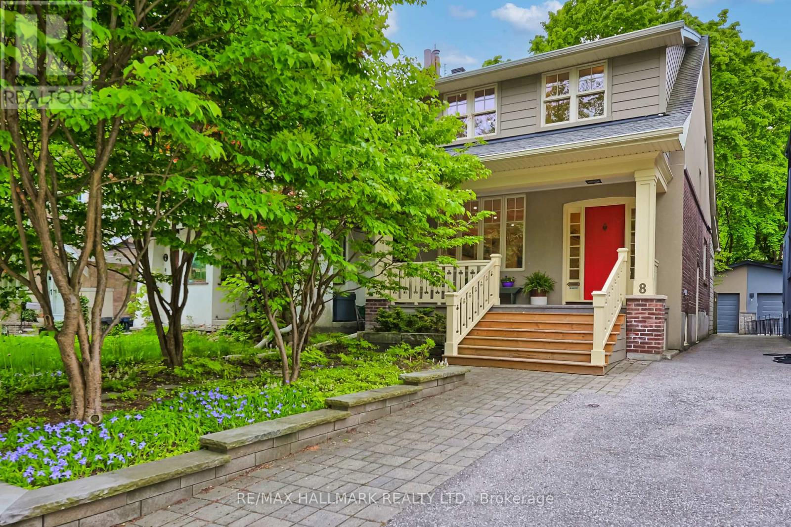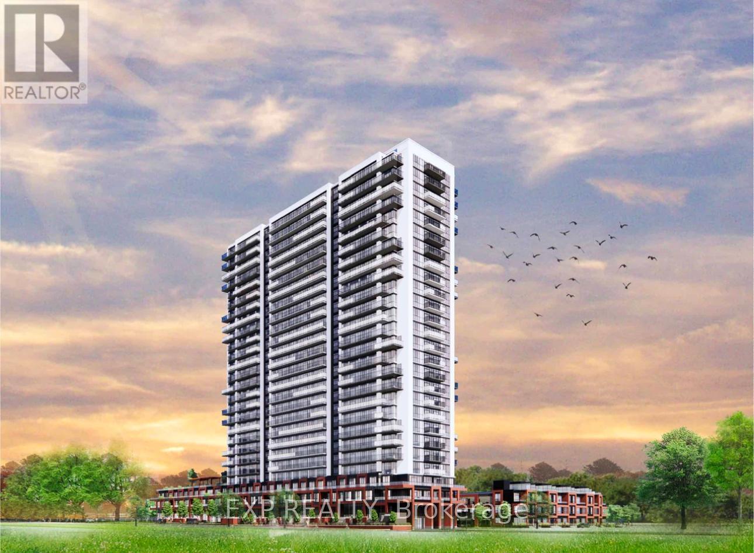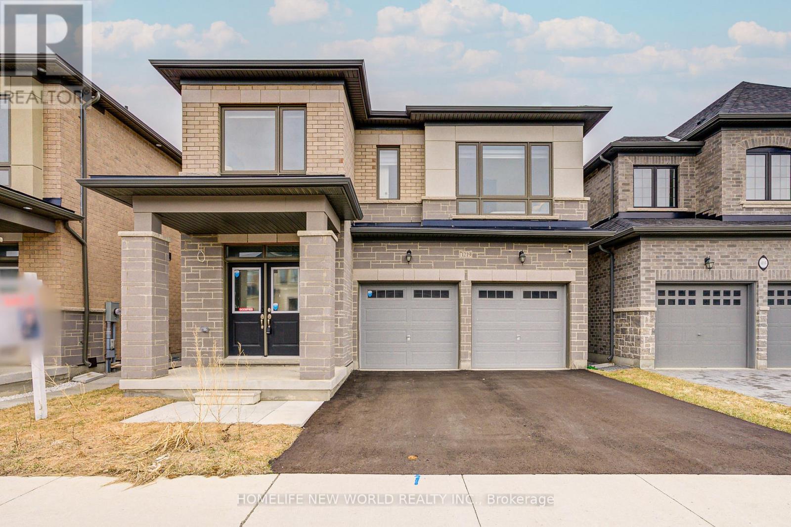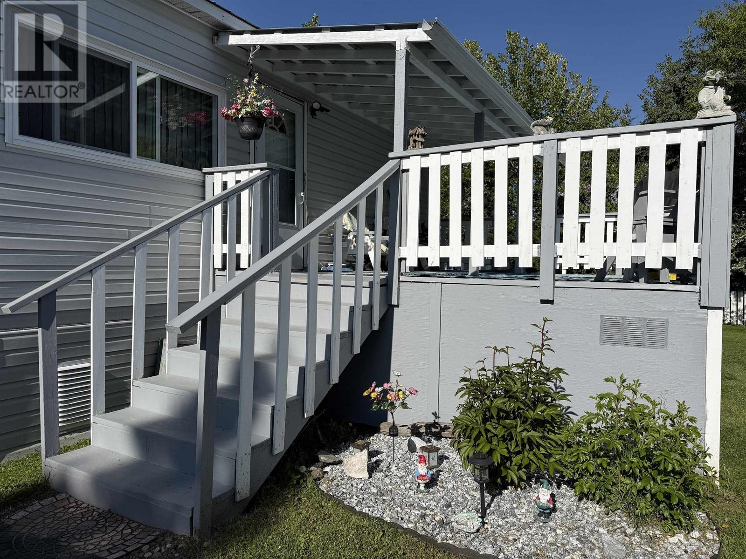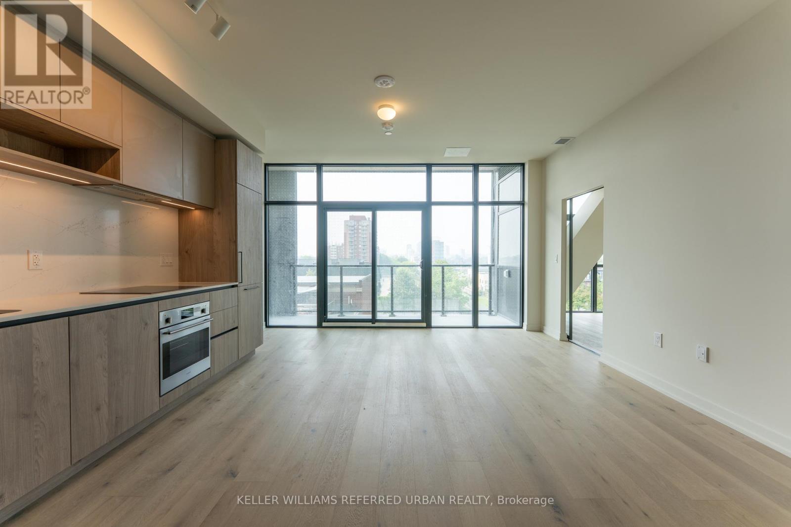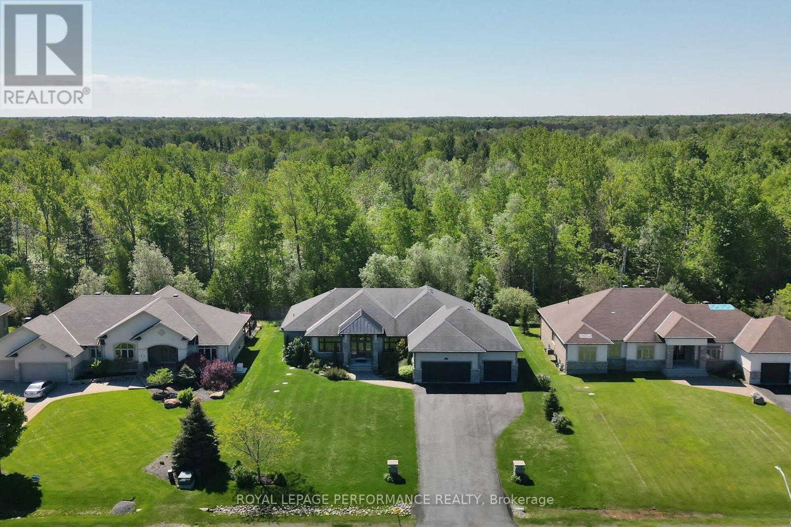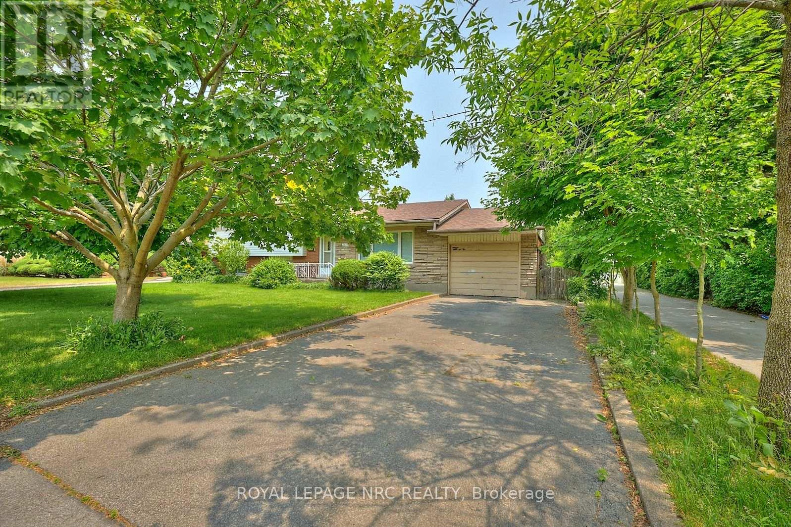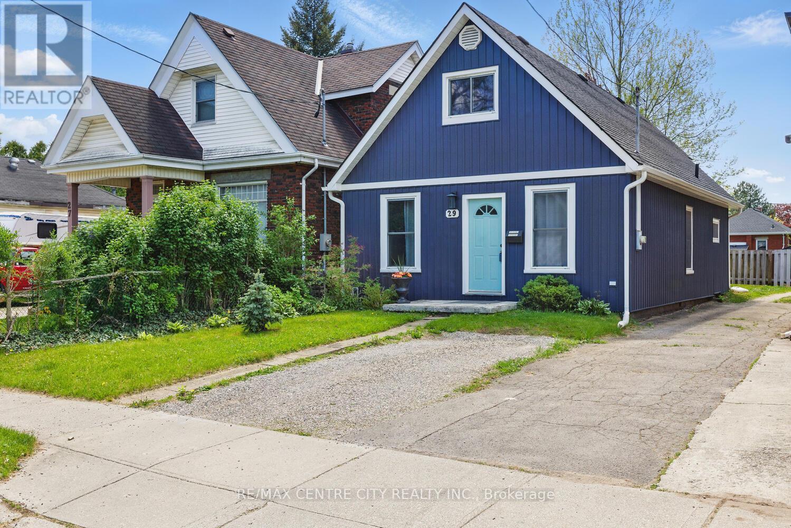1306 - 2920 Highway 7 W
Vaughan (Concord), Ontario
Brand New Urban Living at CG Tower, 2920 Hwy 7 #1306, Vaughan. Be the first to live in this brand-new, never-lived-in 1-bedroom, 1-bathroom suite in the iconic CG Tower, the tallest and final jewel of Expo City in the heart of Vaughan Metropolitan Centre (VMC). This modern residence features a bright, open-concept layout; floor-to-ceiling windows; 9-ft ceilings; and a sleek designer kitchen with quartz countertops and built-in stainless steel appliances. This stylish suite offers a bright east-facing exposure, filling the space with morning sun. Featuring 9-ft ceilings, wide windows, and a sleek kitchen with quartz countertops, modern backsplash, and built-in stainless steel appliances, this unit is designed for contemporary urban living. Enjoy unmatched convenience just steps from the VMC Subway Station, YRT/Viva Transit, and easy access to Highways 400, 407, and 427. You're minutes from Costco, IKEA, Vaughan Mills, York University, and Canada's Wonderland, with shopping, dining, and entertainment all around. Walk to Edgeley Pond & Park, the largest planned green space in the VMC. CG Tower offers top-tier amenities, including a 24-hour concierge, fully equipped fitness centre, media room, outdoor pool, and rooftop terrace. Some photos are virtually staged for illustration purposes only. New. Bright. Connected. Discover refined city living at CG Tower. (id:37703)
RE/MAX Realtron Jim Mo Realty
8 Silver Birch Avenue
Toronto (The Beaches), Ontario
How Good is this? Third House from the Lake. A home that breathes a welcome with a hug as you walk in the door. Beautiful finishes are designed and implemented with attention to detail, aesthetics, and a smart sense for good function and flow. This home will not disappoint your search for fine taste, workability, careful design and astute understanding. Hardwood floors complement the straight lines, Palladian windows, and walls of glass overlook a maintenance-free garden with a custom-designed gazebo for the enjoyment of leisurely days and nights, complemented by the soothing sound of raindrops producing the tap, tap, tap of and the essence of je ne sais quoi produced in a magical moment. Quiet moments pondering in the garden while looking out at carefully planted gardens, A new garage is a second parking spot for your Porsche, mini or canoe. A structurally sound, beautifully appointed home built in 1919. Beach character has been restored and reinvented with an articulate eye, a gift of creativity and the welcoming warmth of the current owners. Nestled into the bustling community of the Beach, the Restaurant, the Fox theatre, cafes, parks, the boardwalk and the lake, this is the best Canadian version of Martha's Vineyard tucked into the community of a small town in the city. (id:37703)
RE/MAX Hallmark Realty Ltd.
56 Waterside Way
Whitby (Port Whitby), Ontario
Beautiful Corner 3 storey townhome in Prime Neighborhood of Port Whitby. 3 Beds/3 Bath with a very Functional Floor Plan and Beautiful Finishes. Soaring 9 Ft Ceilings, Excellent Sunlight Exposure, Main floor bright sunlit large open room that can be used as an office or rec room. Second Floor features a Large Kitchen, Breakfast Area and great room with a walkout to a private deck, Open Concept Dining and Living Room. Featured on the Upper Level is the Primary Bedroom with a Walk-In Closet and an Ensuite Bath. 2 Additional Bedrooms with Large Windows and another Full Bath. 10 Minutes walk to the lake, Whitby harbour and Marina and a 7 min walk to the Whitby GO Station and Iroquois Park Sports Centre. 2 minutes drive to 401. Minutes To Transit, Schools, Shopping, Dining And much more....Live in the city while so close to nature, lake Ontario, walking and biking trails and minutes to all you need. (id:37703)
Save Max Supreme Real Estate Inc.
2403 - 2545 Simcoe Street N
Oshawa (Windfields), Ontario
Brand new, never-occupied 1-bedroom, 1-bathroom condo in North Oshawa, featuring a bright open-concept layout with stainless steel appliances, floor-to-ceiling windows, in-suite laundry, and a spacious bedroom with large closet and walk-out to the balcony with amazing view. Perfectly located just steps from Ontario Tech University and Durham College, easy access to Highway 407 and minutes to RioCan Windfields shopping centre, Costco, dining, and more. Available immediately! Internet is included in rent. (id:37703)
Exp Realty
2108 - 286 Main Street
Toronto (East End-Danforth), Ontario
Newer Luxury, Bright & Spacious Unit on High Floor With Amazing Unobstructed Views of Lake Ontario and CN Tower! Sun-Filled Open Concept Best & Demand Layout In The Building! 9 Ft. Ceilings, 910 Sq. Ft. + 100 Sq. Ft. Balcony, 3 Bedrooms, 2 Full Baths, Ensuite Laundry, Excellent Location Steps To Main Subway, 15 Minutes To Yonge & Bloor, Easy To Commute Across GTA, In The Centre of The City! Do not Miss It. Amenities Include Gym, Party Room, Yoga Studio, Technology Lounge, Etc. (id:37703)
RE/MAX Crossroads Realty Inc.
1219 Plymouth Drive
Oshawa (Kedron), Ontario
Welcome To Your Dream Home! This Absolutely Stunning Detached Luxury Home Over 3000 Sqf. Located In North Oshawa Community With Wide Curb Appeal Bringing Ample Sunlight. Featuring 5 Bedrooms & 4 Baths, Luxury Zebra Blinds & 9Ft Ceiling Thru-Out. Main Flr Hardwood Flooring. Beautiful Designed Open Concept Kitchen With Walk-In Pantry, Huge Centre Island With Double Sink, Extended Height Upper Cabinets Dazzles With Quartz Backsplash & Quartz Countertops, SS Appliances: Range Hood, Glass Top Stove, Fridge & Dishwasher. Elegantly Designed Upstairs Layout With 5 Bedrooms Featuring Separate Attached Bathrooms For Large Families. Spacious Master Bedroom With Walk-In Closet & 6PCS Master Ensuite With Soaker Tub . Close To Durham College, UOIT, 407, 401, Major Shopping Centre & All Amenities. (id:37703)
Homelife New World Realty Inc.
1854 Sommerville Road
Prince George, British Columbia
* PREC - Personal Real Estate Corporation. IT'S NOT THAT FAR! Charming 3-Bedroom Home on a Beautiful ¼ Acre Lot You’re less than 14 minutes from town, so you can enjoy country serenity without sacrificing convenience. Enjoy the 18’ x 14’5” partially covered deck—a perfect spot to unwind at the end of the day. The front yard is lined with mature cedar trees for privacy, while the backyard is a nature lover’s dream with a cozy fire pit area, colourful flower beds, 2 storage sheds, apple trees (crab and sweet), a Sugar Maple, & loads of raspberries. There’s plenty of parking for your vehicles, RVs, or outdoor toys. Located in a quiet, friendly area with a school bus stop just down the road, a golf course & pub only minutes away, this home truly offers the best of both worlds-—peace and privacy with town amenities close by. (id:37703)
RE/MAX Core Realty
517 - 181 Sterling Road
Toronto (Dufferin Grove), Ontario
One-off floor plan at House of Assembly. 2+den (den is massive, can be used as 3rd bedroom), with 2 full bathrooms. Parking and locker included. Unobstructed north views. Only an 8-minute (600m) walk to UP Express Bloor Station, taking you to Union Station directly in 7 minutes (door-to-door in 15 mins). Spacious living area with modern integrated appliances. Bedroom doors can be frosted for privacy. Window coverings are included, to be installed. Up and coming area with an amazing CrossFit gym next door, coffee roasters, and lots of entertainment on Bloor West and Dundas West. Amenities include: Executive concierge service, parcel storage, pet wash, lobby lounge, social lounge and workspace, wellness centre w/ exercise, yoga studio, cardio and weight training spaces, rooftop terrace w/ outdoor bbq areas, outdoor seating sections, family area and pet-friendly play area. (id:37703)
Keller Williams Referred Urban Realty
7412 Blue Water Crescent
Ottawa, Ontario
This beautifully appointed Detached Bungalow is located in the prestigious Waters Edge community in Greely. Nestled on a quiet, premium Crescent backing serene green space, this home offers an exceptional blend of city convenience and country tranquility. Situated on a generous .49-Acre lot, it's ideal for those who appreciate outdoor space with walking trails, parks, lakes and an active waterfront park nearby. Enjoy year-round outdoor activities including beach volleyball, paddle boating, canoeing, kayaking, and winter skating. Step inside to discover a thoughtfully designed home tailored to modern living. The Open-Concept floor plan features a grand Kitchen with a massive Breakfast Bar Island, a double door Fridge/Freezer combo, built-in Wine Fridge and a Gas Stove designed to make food preparation and dining a true delight. The Living Room, featuring a cozy Gas Fireplace and quality hardwood flooring, flows seamlessly from the Kitchen and Eat-In area, creating a warm and inviting space for relaxation. Don't miss the stunning ceiling in the formal Dining Room, which adds an elegant, sophisticated touch to this beautiful space. This home boasts 4 spacious Bedrooms on the main floor, including a stately Primary Bedroom with a Walk-In Closet and a luxurious Ensuite featuring heated floors and a separate soaker tub and shower. The convenient Laundry Room / Pantry / Mudroom combination also on the main floor makes daily chores simple. The well-designed Lower Level features a large Rec Room, 2 additional Bedrooms, a Workshop area, a full Bathroom and adequate Storage - ideal for guests or family. Outside, you'll find beautifully landscaped grounds with lush perennials and a built-in Covered Patio in the backyard, providing the perfect spot to unwind. The Oversized Triple Car Garage offers ample storage and interior access for your convenience. Annual Fee of $263 in 2025 for community amenities. This home offers everything you need for a comfortable, active lifestyle. (id:37703)
Royal LePage Performance Realty
974 Kilbirnie Drive
Ottawa, Ontario
Welcome to this beautifully maintained home offering 2,084 Sqft of comfortable living space, Step inside to an open-concept main floor designed for modern living. The spacious living and dining areas flow seamlessly into a chefs kitchen featuring a huge island, stainless steel appliances, and plenty of prep and storage space ideal for entertaining family and friends. Upstairs, you'll find three generous bedrooms, including a bright primary suite with a walk-in closet and a stylish ensuite bathroom. The second floor also includes a convenient laundry room and two additional well-sized bedrooms sharing a full bath. The finished basement boasts a large entertainment room, perfect for movie nights, play area, or a home gym. Outside, enjoy the fully fenced yard, offering privacy and space for kids or pets to play. perfectly located directly facing Wazoson Public School and just minutes from all amenities. This home truly has it all space, style, and an unbeatable location steps from schools, parks, shopping, and transit. Don't miss out on this fantastic opportunity! All Utilities cost is extra. Rental application, Legal photo ID, Full Credit report, Pay stub/income Proof/Reference letter/Job letter/Notice of Assessment required. (id:37703)
Royal LePage Team Realty
4682 Pinedale Drive
Niagara Falls (Morrison), Ontario
Location, Location, Location! This charming 3-bedroom, 1.5-bath 4-level sidesplit is perfectly situated in the sought-after north end of Niagara Falls, offering both convenience and privacy. Tucked away on a quiet street with no rear or right-side neighbours, this home provides a rare sense of seclusion while being just minutes from shopping, schools, bus routes, and popular restaurants. Inside, you'll find a warm and welcoming layout with original hardwood floors hidden beneath the living room and bedroom carpets ready to be revealed and appreciated. The spacious living and dining areas are ideal for entertaining, while the kitchen offers plenty of potential to make it your own. A single-car garage adds convenience and storage and don't forget the 3 season sunroom. Whether you're a growing family, first-time buyer, or investor, this well-located property offers incredible value in a family-friendly neighbourhood backing onto Cherryhill Park. Don't miss your chance to make this Niagara Falls home your own! (id:37703)
Royal LePage Nrc Realty
29 Hume Street
London East (East M), Ontario
Exceptional Floor Plan and layout on this renovated & beautiful 1 1/2 storey with 2 full baths (above grade) on a huge 165' lot with both private front drive and mutual drive to access at rear for multiple car parking if desired. This one is really deceiving from the street and much larger than it appears from outside-must be seen to be fully appreciated! Note spacious Living Room or combined Living/Dining for great flexibility in arranging furniture, plus attractive, large white/grey eat-in kitchen overlooking the patio & huge back yard. 3 HUGE bedrooms-really rare in this price range (average bedroom size is 16' x 10' !) & 2 fully renovated bathrooms with a 4 piece on the main floor & 3 piece upstairs with walk-in shower. Newer furnace (circa 2018) & roof shingles in great shape (2016), updated electrical. If you're looking for a great house on a quiet street in this price range that is in great condition & offers great space & functionality/practicality, this is it! (id:37703)
RE/MAX Centre City Realty Inc.

