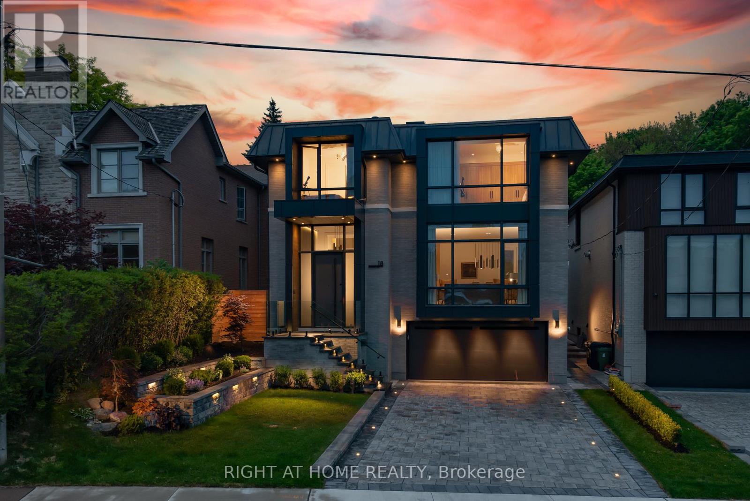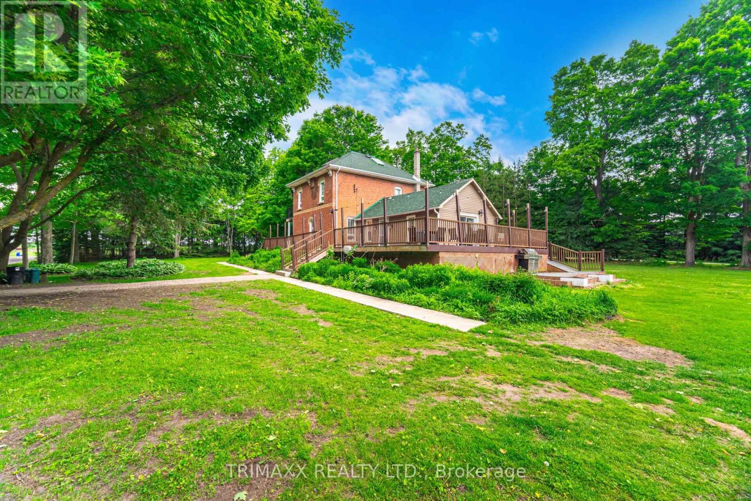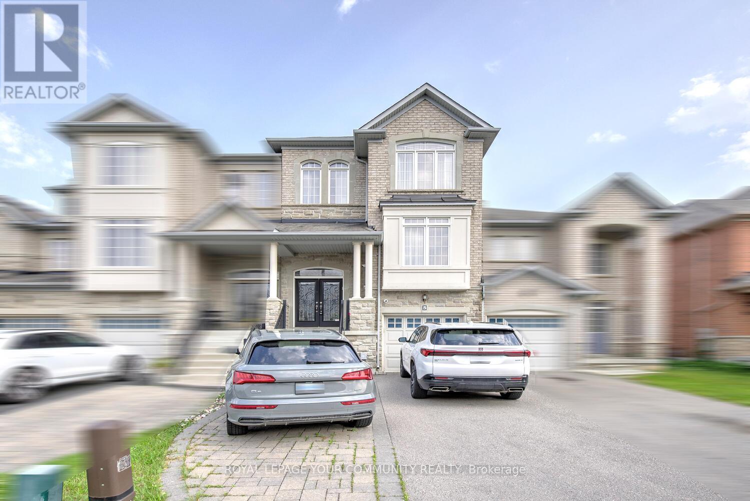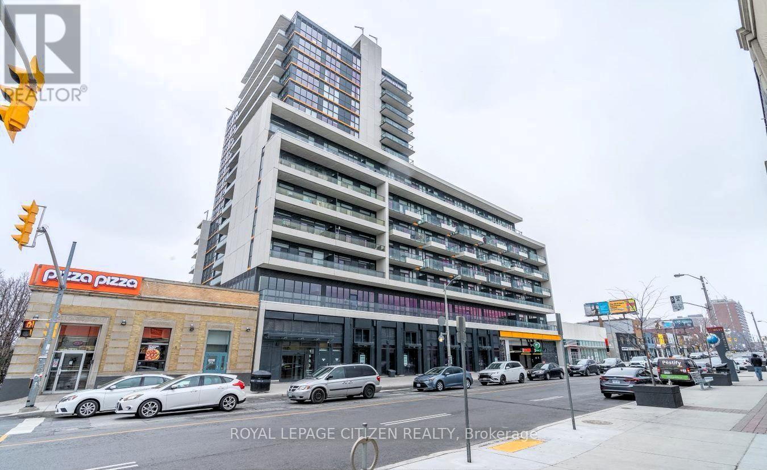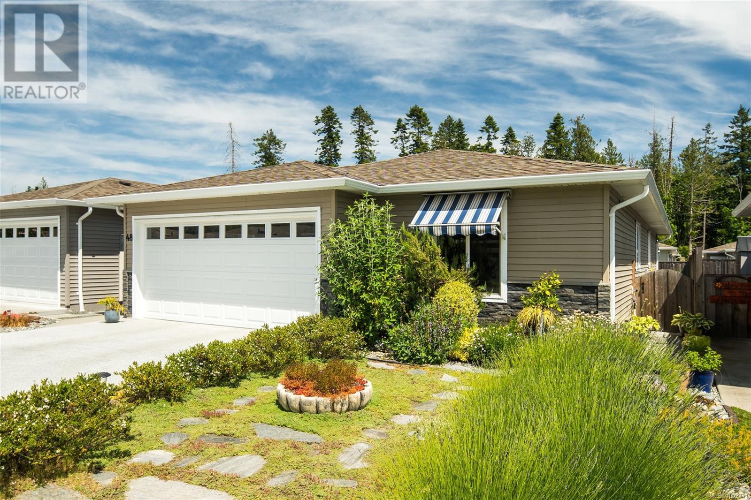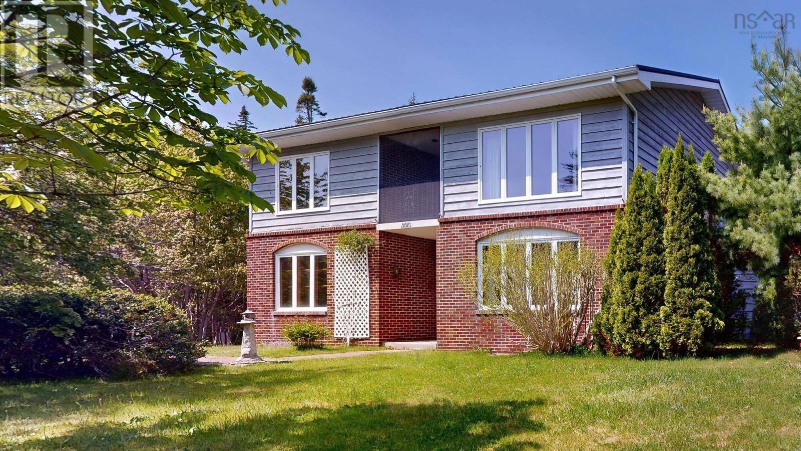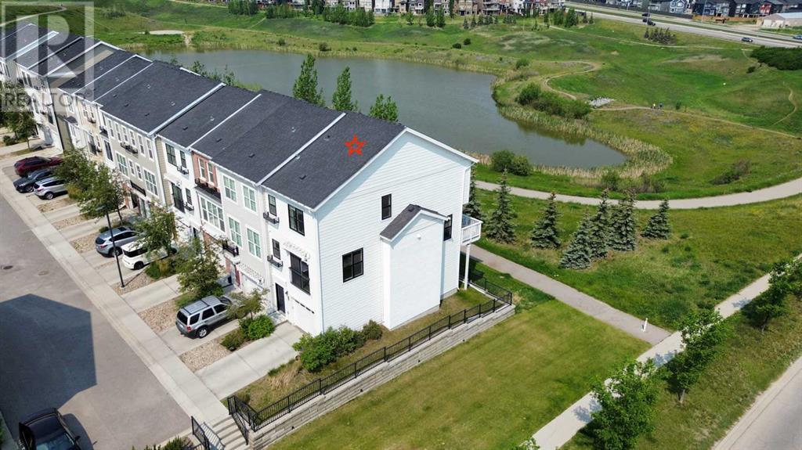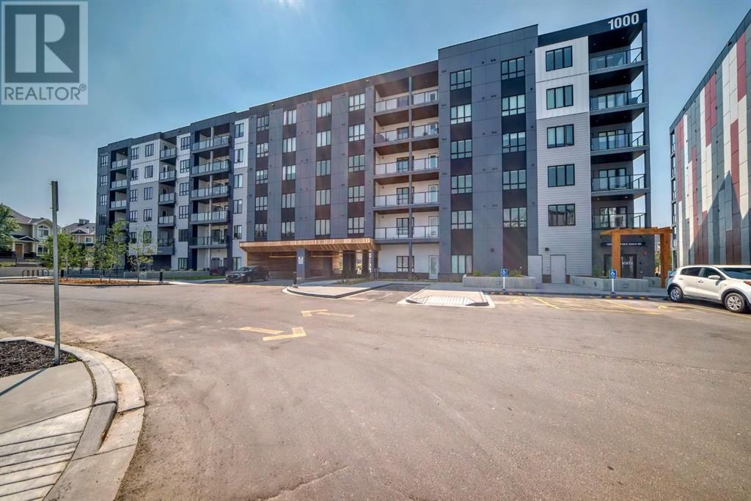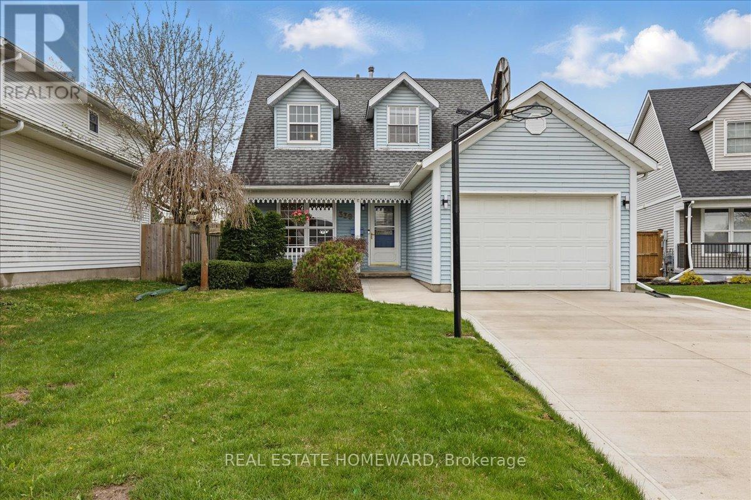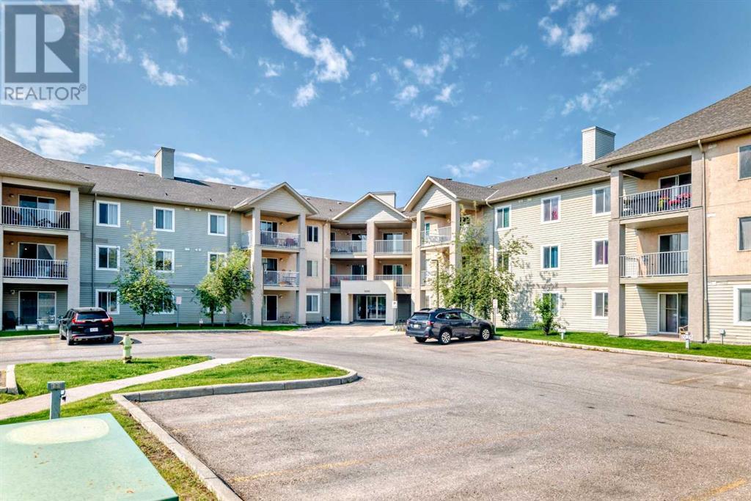18 Divadale Drive
Toronto (Leaside), Ontario
Welcome To A Masterpiece In Modern Luxury Living Prestigiously Positioned In Toronto's Esteemed Leaside Community. Known For Its Top-Ranked School, Mature Tree-Lined Streets, Lush Parks & Boutique Shopping, 18 Divadale Drive Is A Bespoke Residence That Seamlessly Blends Timeless Elegance With Cutting-Edge Modernity. Built In 2022 & Set On An Expansive 42 X 146.66 Ft Lot With Easy Potential For A Custom Pool Oasis. Boasting Over 5000 sq.ft Of Living Space. 4+1 Bedrooms All With Private Ensuites, Including A Private Nanny/In-Law Suite, 7 Opulent Bathrooms, An Impeccably Designed Main Kitchen Plus A Chef's Kitchen With Pocket Doors, And A Basement Bar Kitchen Designed With Electric Stovetop, Sink, Mini Fridge, Dishwasher, And A Roll-Away Bar Table To Be Set Anywhere During Entertainment. Main Kitchen Features 2 Luxury Waterstone Fixtures, While Smart Home Automation Elevates Daily Living With Effortless Control Of Lighting, Climate & Water Controls, Security, And Entertainment. A Private Elevator Connects All Four Levels Great Convenience In All Aspects. Heated Main And Basement Floors Including Bathrooms, Imported Italian Stone, Brazilian Chandeliers, And Custom Finishes Define Every Inch Of This Refined Space. Landscaped Grounds, Heated Stone Pathways, And A Walk-Out Lower Level Complete This Exceptional Offering Crafted For The Most Discerning Homeowner In A Community Known For Prestige, Privacy, And Enduring Value With All The Splendors! Click The Virtual Tour Link For All Photos, Videos And More. (id:37703)
Right At Home Realty
593475 Blind Line
Mono, Ontario
Exceptionally Rare and Hard-to-Find Property Offering Approximately 48 Acres and Over 32 Parking Spaces This unique estate features a total of 5+ bedrooms and 4 bathrooms, complemented by 2 fully equipped kitchens, distributed across a detached residence and two additional buildings.The detached home is a charming 3-bedroom, 2.5-bath residence that has undergone recent renovations, including a new bathroom, hardwood and ceramic flooring, an expanded family room, and a fully upgraded kitchen outfitted with stainless steel appliances, a large center island,and Corian countertops.Building #1 offers 2 bedrooms, 1 full bathroom, a living room, and an upgraded kitchen with all appliances included, along with a bar area. Additional features include heated flooring, a new rental hot water tank, a separate water well, and well-maintained systems.Building #2 comprises two spacious warehouses (each approximately 60 x 31) with separate driveway access, dual 12 x 12 doors, 200-amp electrical service, gravel floors over concrete slabs, a wood stove, and additional storage space.Approximately 29 acres of this prime agricultural land are currently leased to a tenant farmer, providing an excellent opportunity in a sought-after area near Orangeville. (id:37703)
Trimaxx Realty Ltd.
5 Millhouse Court
Vaughan (Patterson), Ontario
Welcome Home To 5 Millhouse Court! 4+1 Bedroom & 4-Bathroom Home Nestled On Cul-De-Sac (One Of The Best Courts In The Neighbourhood) & Offering South Side Backyard & Sidewalk Free Lot! Stunning Executive Fully Freehold Townhome In High Demand Valleys Of Thornhill Neighborhood In Desirable Patterson! Spacious & Bright Home, Feels Like A Detached & Is Bigger Than Some Of The 2-Car Garage Homes In The Area! Offers 3,075 Sq Ft Above Grade Luxury Living Space! It's One Of The Best Layouts In Patterson With Spectacular Floorplan To Entertain & Enjoy Life Comfortably! This Gem Offers Upgraded Interior Including Engineered Hardwood Floors Throughout [2021]; 9 Ft Smooth Ceilings On Main; Pot Lights & Upgraded Light Fixtures; Custom Window Covers [2022]; Chic Foyer w/Double Doors, Porcelain Floors & Vaulted Ceiling; Gourmet Kitchen With Granite Countertops, Stainless Steel Appliances, Centre Island, Eat-In Area & Overlooking Family Room; Inviting Family Room With South View, Walk-Out To Deck & Custom Shelving Around Gas Fireplace [2022]; Open Concept Living & Dining Room; 3 Large Bedrooms On The 2nd Floor & 1+1 Bright Bedroom On The Ground Floor; Primary Retreat w/5-Pc Ensuite & Large Walk-In Closet! It Features the 2nd Living Room/Family Room & 3-Pc Bath On Ground Floor! Fully Fenced Backyard Comes w/Deck Accessible From One of The Ground Flr Bedrooms! Fully Interlocked Backyard! Extended Driveway, Parks 4 Cars Total! Tranquil Location That's Steps To Top Public & Private Schools, Shops, Parks, Community Centres, 2 GO Stations & Highways! Basement Is For You To Finish The Way You Want It! This Showstopper Won't Wait, Make An Offer Before Someone Else Does! See 3-D! **EXTRAS** Quiet Court Location! Garage Access! Main Floor Laundry! AC & Air Handler [2021]; Dishwasher [2024]! Washer & Dryer [2024]! CCTV Camera System [2024]! Zoned For Nellie McClung PS,Roméo Dallaire French Immersion PS&St Theresa of Lisieux Catholic HS!Move In Ready! Don't Miss! (id:37703)
Royal LePage Your Community Realty
Bstm 4 Wincanton Road
Markham (Milliken Mills East), Ontario
Welcome to the tranquil and elegant community located in Brimley/14th. The Separate entry walk-out basement unit featuring a living room, two bedrooms, a washroom and a kitchen. Two driveway parking spots and In-suite laundry are included. Minutes away drive to Downtown Markham commericial centre, York University Markham campus and Pacific Mall. (id:37703)
Mehome Realty (Ontario) Inc.
313 - 1603 Eglinton Avenue W
Toronto (Oakwood Village), Ontario
Brand New 1+Den Suite At Empire Midtown Condos By The Future Oakwood Lrt Station And Just Steps To Existing Eglinton West Subway Station On University Line. Building Amenities To Include 24Hr Concierge, Fabulous Party Room With Fireplace & Tv, Exercise And Yoga Rooms, 2 Guest Suites, Outdoor Rooftop Deck With Bbqs, Pet Wash Room. Bicycle Repair Room. (id:37703)
Royal LePage Citizen Realty
48 7586 Tetayut Rd
Central Saanich, British Columbia
Envision your life at Hummingbird Green Village, where opulence and comfort intertwine. This magnificent abode, offering three spacious bedrooms, two lavish baths, and a gourmet kitchen, is a testament to refined living. Far from a factory-manufactured home, this residence boasts exceptional craftsmanship and custom features, designed with care and attention to detail. The garage/driveway, adorned with an epoxy floor, exude elegance—rare in this neighborhood. Practicality meets sophistication with features like a utility sink, motorized retractable awnings, elegant architrave molding, and an integrated irrigation system, ensuring the lush landscape flourishes. Escape to the serene backyard, where a tranquil waterfall feature adds soothing ambiance. The spare bedroom features a Murphy bed that, when lifted, reveals stylish cabinetry matching the kitchen, blending form and function. Hummingbird Green Village embodies sophisticated living, where every detail reflects elegance and comfort. (id:37703)
Exp Realty
108 Broad River Road
Summerville Centre, Nova Scotia
Welcome to this beautifully designed 2-bedroom, 2-bathroom home offering over 2,200 square feet of thoughtfully laid-out living space. Nestled on just under half an acre and accompanied by a separate 7.9-acre lot, this property offers the perfect blend of privacy, space, and location. Curb appeal is abundant with attractive wood and brick siding, a durable metal roof, and lovingly maintained landscaping that includes established gardens. A large wrap-around deck at the back and a covered front balcony provide multiple outdoor living options. Inside, the open-concept layout is both spacious and inviting. The upper level boasts vaulted ceilings, a seamless flow between the living room, kitchen, and dining area, and a generous primary bedroom featuring his and hers closets and secondary access to a 5-piece bathroom. The lower level offers even more versatility, with a spacious living area, a convenient kitchenette, a cozy wood stove, a 3-piece bath, laundry facilities, a main floor bedroom, and walkout patio doors. Comfort is assured year-round with an electric heat pump furnace and cozy wood stove. Located near the white sands of Summerville Beach and the acclaimed Quarterdeck Resort and restaurant, this property would make an ideal year-round home, vacation getaway, or investment. Summerville Centre is one of the most desired locations on the South Shore, home of the ever popular Summerville Beach. (id:37703)
Engel & Volkers (Liverpool)
303 Nolanfield Villas Nw
Calgary, Alberta
This bright and beautifully designed 3-bedroom, 2.5-bath corner unit townhome backs onto a scenic pond with walking trails right outside your door. Whether you're hosting friends or enjoying a quiet evening in, the main floor layout is perfect, with the dining room on one side, kitchen in the middle, and living room on the other, it creates an ideal flow for entertaining. Step out onto your private balcony and soak in peaceful views that instantly make you feel relaxed. As a corner unit, you’ll enjoy extra windows and plenty of natural light throughout the day. Conveniently located near schools, shopping, groceries, and amenities. (id:37703)
Maxwell Devonshire Realty
1507, 60 Skyview Ranch Road Ne
Calgary, Alberta
Skyview North by TRUMAN introduces an exceptional fifth-floor unit offering a bright and airy 2-Bedroom, 2-Bathroom layout in the well-established Skyview Ranch community, complete with one titled underground parking stall. Experience elevated living with luxury vinyl plank flooring and a designer lighting package throughout. The custom, chef-inspired kitchen features stainless steel appliances, soft-close cabinetry, and elegant quartz countertops. The primary bedroom boasts a spacious walk-in closet and 3-piece ensuite. Further conveniences include an additional Bedroom, 4-piece bathroom, in-suite washer and dryer, and window coverings. Skyview North is ideally situated near amenities like shopping at Sky Point Landing, green spaces, and extensive playgrounds. With easy access to Stoney and Deerfoot Trails, commuting is a breeze. Schedule your showing today to experience exceptional living at Skyview North! *Photo Gallery of a similar unit* (id:37703)
RE/MAX Real Estate (Central)
#10 1051 Graydon Hill Bv Sw
Edmonton, Alberta
GRAYDON HILL GEM! Dear Buyer, this is THE ONE you’ve been waiting for! A corner unit, facing TREES, in one of the most peaceful pockets of SW Edmonton. No through traffic, just nature, quiet, and walking trails at your doorstep. Inside? Loaded with Show home upgrades: quartz countertops, stainless steel appliances, high-end blinds, A/C, and not one but TWO balconies! Need space? You’ve got 3 bedrooms, 2.5 baths, a double attached garage, and a flex room on the main floor perfect for your home gym or office. Stylish, bright, and MOVE-IN READY. This isn't just a townhouse, it’s a lifestyle. And it’s calling your name! (id:37703)
Maxwell Polaris
339 Bushview Crescent
Waterloo, Ontario
Welcome to your new home! Nestled at the end of a quiet, family-friendly crescent, this charming property offers both comfort and functionality. The oversized garage provides ample space for a vehicle plus additional storage. Step inside to find gleaming hardwood and tile floors throughout the main level. The spacious living room features large front windows with elegant shutters, filling the space with natural light. The bright eat-in kitchen is perfect for family meals, complete with granite-faced counters, a double cutlery drawer, wall pantry, and generous windows overlooking the backyard. Step out onto the large deck and enjoy views of the tranquil pond, a fully fenced yard, and beautifully maintained perennial gardens a true outdoor retreat. Inside, the large mudroom includes garage access and two massive closets, perfect for organizing seasonal gear for the whole family. Upstairs, hardwood flooring continues up the staircase and into three generously sized bedrooms with the primary bedroom over looking at green space. The oversized updated family bathroom (2024) offers plenty of storage, including a charming bench alcove. The finished basement with separate entrance offers a cozy rec room with gas fireplace perfect as a hobby area, TV room, or play space. Additional features include under-stair storage, a well-organized laundry room, and a fourth bedroom with large window and a private 3-piece bathroom ideal for guests, and don't forget the close proximity to the gorgeous Laurel Creek conversation area and well-known St. Jacob Market. Homes like this don't last long don't miss your chance! (id:37703)
Real Estate Homeward
215, 1000 Citadel Meadow Point Nw
Calgary, Alberta
Welcome to Citadel Pointe — a secure and well-maintained complex in the heart of the family-friendly Citadel community. This beautifully renovated second-floor unit offers the perfect balance of comfort and convenience, featuring 2 spacious bedrooms and 1 full bathroom.Step into a bright, open-concept layout with new vinyl plank flooring, fresh paint, and plenty of natural light. The modern kitchen is equipped with new quartz countertops and generous cabinet space, flowing into a cozy living room with a gas fireplace — perfect for relaxing or entertaining.Enjoy the outdoors on your private south-facing balcony, ideal for year-round use. Additional highlights include in-suite laundry and an assigned parking stall.Ideally located near schools, parks, public transit, and everyday amenities, this home offers a low-maintenance lifestyle in a peaceful, family-oriented setting. (id:37703)
Homecare Realty Ltd.

