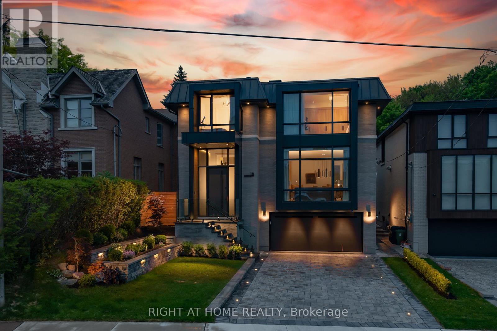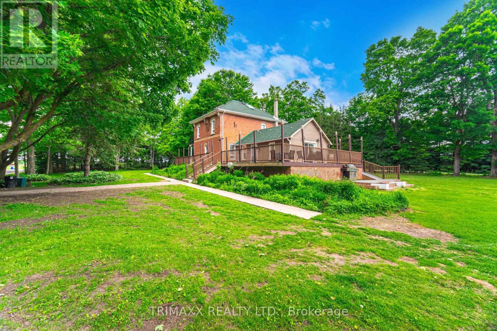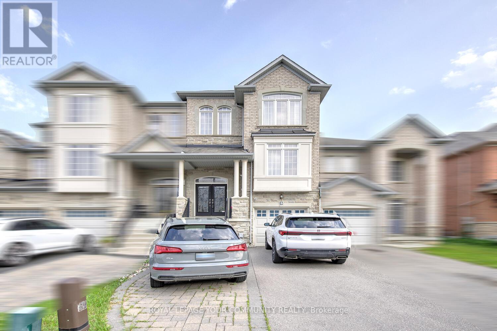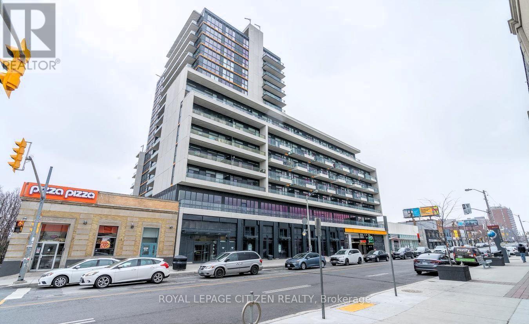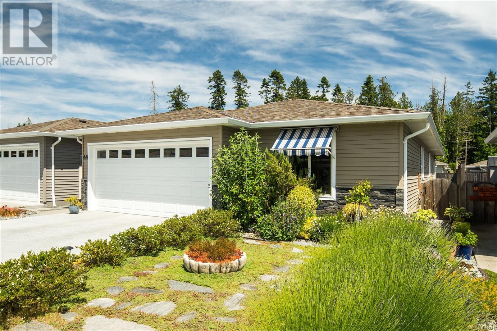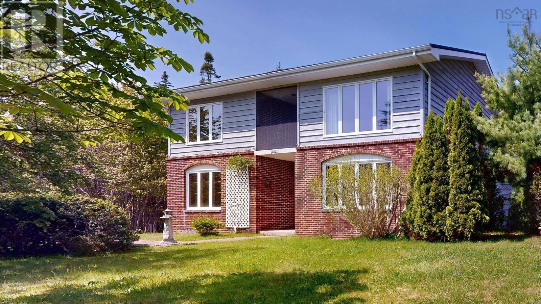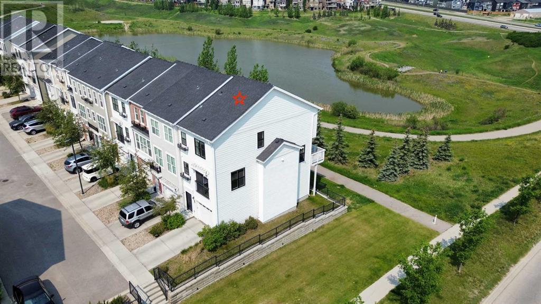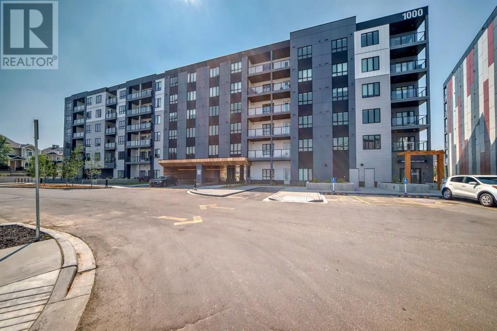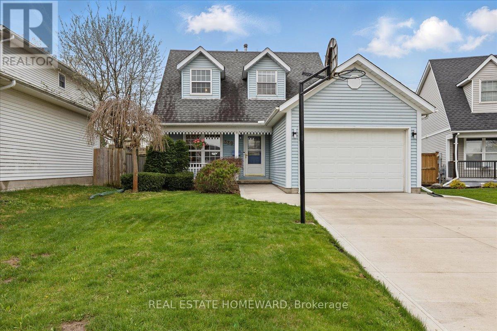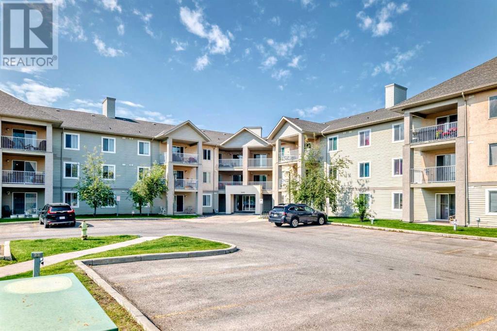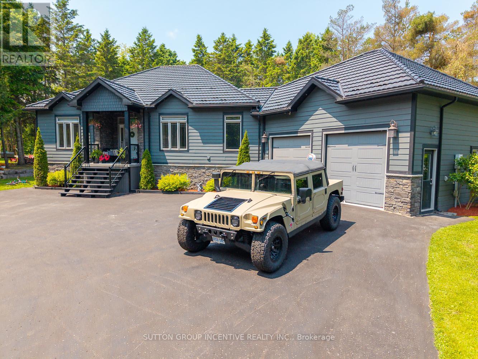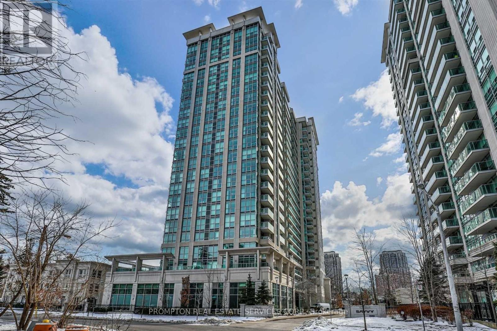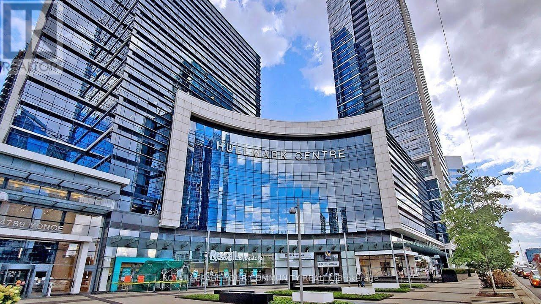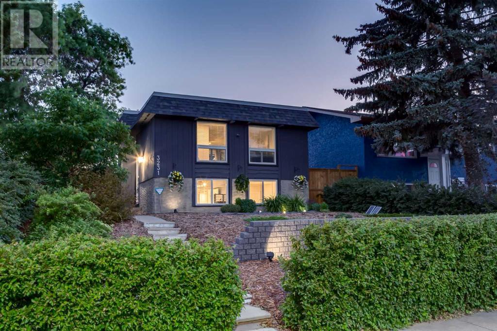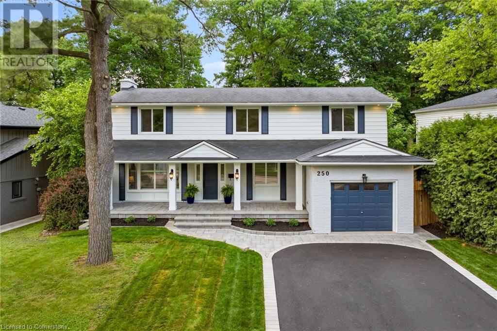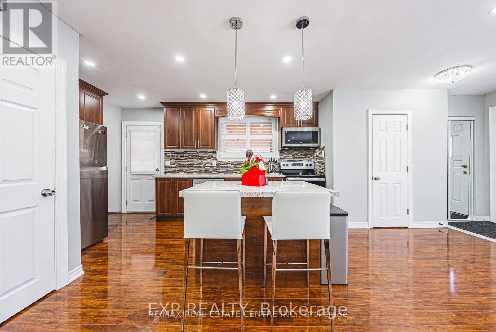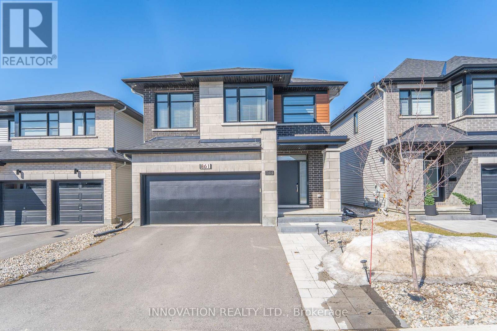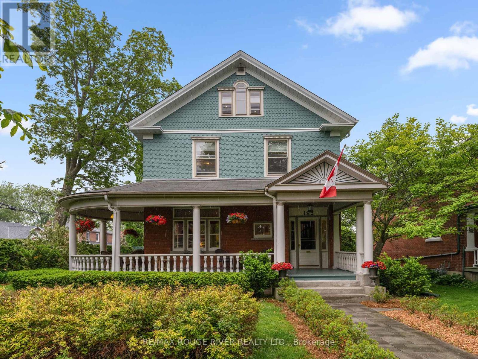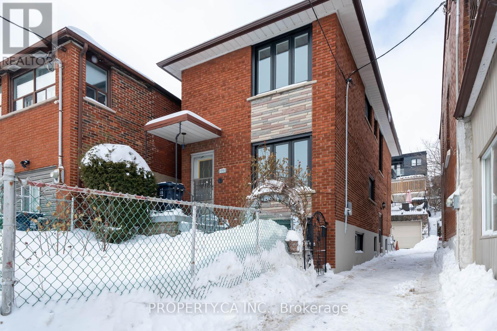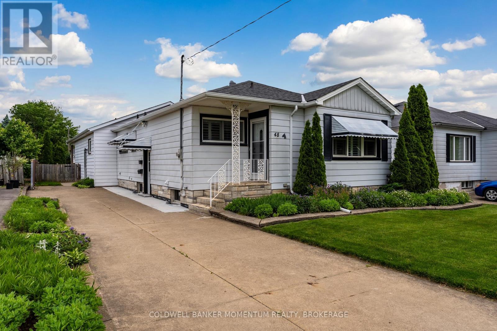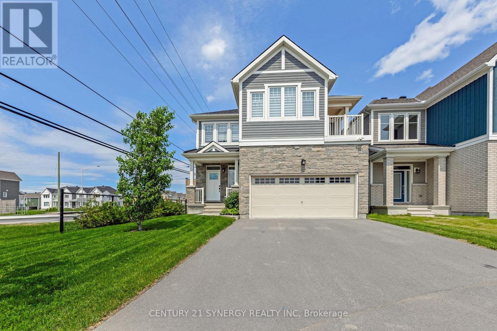18 Divadale Drive
Toronto (Leaside), Ontario
Welcome To A Masterpiece In Modern Luxury Living Prestigiously Positioned In Toronto's Esteemed Leaside Community. Known For Its Top-Ranked School, Mature Tree-Lined Streets, Lush Parks & Boutique Shopping, 18 Divadale Drive Is A Bespoke Residence That Seamlessly Blends Timeless Elegance With Cutting-Edge Modernity. Built In 2022 & Set On An Expansive 42 X 146.66 Ft Lot With Easy Potential For A Custom Pool Oasis. Boasting Over 5000 sq.ft Of Living Space. 4+1 Bedrooms All With Private Ensuites, Including A Private Nanny/In-Law Suite, 7 Opulent Bathrooms, An Impeccably Designed Main Kitchen Plus A Chef's Kitchen With Pocket Doors, And A Basement Bar Kitchen Designed With Electric Stovetop, Sink, Mini Fridge, Dishwasher, And A Roll-Away Bar Table To Be Set Anywhere During Entertainment. Main Kitchen Features 2 Luxury Waterstone Fixtures, While Smart Home Automation Elevates Daily Living With Effortless Control Of Lighting, Climate & Water Controls, Security, And Entertainment. A Private Elevator Connects All Four Levels Great Convenience In All Aspects. Heated Main And Basement Floors Including Bathrooms, Imported Italian Stone, Brazilian Chandeliers, And Custom Finishes Define Every Inch Of This Refined Space. Landscaped Grounds, Heated Stone Pathways, And A Walk-Out Lower Level Complete This Exceptional Offering Crafted For The Most Discerning Homeowner In A Community Known For Prestige, Privacy, And Enduring Value With All The Splendors! Click The Virtual Tour Link For All Photos, Videos And More. (id:37703)
Right At Home Realty
593475 Blind Line
Mono, Ontario
Exceptionally Rare and Hard-to-Find Property Offering Approximately 48 Acres and Over 32 Parking Spaces This unique estate features a total of 5+ bedrooms and 4 bathrooms, complemented by 2 fully equipped kitchens, distributed across a detached residence and two additional buildings.The detached home is a charming 3-bedroom, 2.5-bath residence that has undergone recent renovations, including a new bathroom, hardwood and ceramic flooring, an expanded family room, and a fully upgraded kitchen outfitted with stainless steel appliances, a large center island,and Corian countertops.Building #1 offers 2 bedrooms, 1 full bathroom, a living room, and an upgraded kitchen with all appliances included, along with a bar area. Additional features include heated flooring, a new rental hot water tank, a separate water well, and well-maintained systems.Building #2 comprises two spacious warehouses (each approximately 60 x 31) with separate driveway access, dual 12 x 12 doors, 200-amp electrical service, gravel floors over concrete slabs, a wood stove, and additional storage space.Approximately 29 acres of this prime agricultural land are currently leased to a tenant farmer, providing an excellent opportunity in a sought-after area near Orangeville. (id:37703)
Trimaxx Realty Ltd.
5 Millhouse Court
Vaughan (Patterson), Ontario
Welcome Home To 5 Millhouse Court! 4+1 Bedroom & 4-Bathroom Home Nestled On Cul-De-Sac (One Of The Best Courts In The Neighbourhood) & Offering South Side Backyard & Sidewalk Free Lot! Stunning Executive Fully Freehold Townhome In High Demand Valleys Of Thornhill Neighborhood In Desirable Patterson! Spacious & Bright Home, Feels Like A Detached & Is Bigger Than Some Of The 2-Car Garage Homes In The Area! Offers 3,075 Sq Ft Above Grade Luxury Living Space! It's One Of The Best Layouts In Patterson With Spectacular Floorplan To Entertain & Enjoy Life Comfortably! This Gem Offers Upgraded Interior Including Engineered Hardwood Floors Throughout [2021]; 9 Ft Smooth Ceilings On Main; Pot Lights & Upgraded Light Fixtures; Custom Window Covers [2022]; Chic Foyer w/Double Doors, Porcelain Floors & Vaulted Ceiling; Gourmet Kitchen With Granite Countertops, Stainless Steel Appliances, Centre Island, Eat-In Area & Overlooking Family Room; Inviting Family Room With South View, Walk-Out To Deck & Custom Shelving Around Gas Fireplace [2022]; Open Concept Living & Dining Room; 3 Large Bedrooms On The 2nd Floor & 1+1 Bright Bedroom On The Ground Floor; Primary Retreat w/5-Pc Ensuite & Large Walk-In Closet! It Features the 2nd Living Room/Family Room & 3-Pc Bath On Ground Floor! Fully Fenced Backyard Comes w/Deck Accessible From One of The Ground Flr Bedrooms! Fully Interlocked Backyard! Extended Driveway, Parks 4 Cars Total! Tranquil Location That's Steps To Top Public & Private Schools, Shops, Parks, Community Centres, 2 GO Stations & Highways! Basement Is For You To Finish The Way You Want It! This Showstopper Won't Wait, Make An Offer Before Someone Else Does! See 3-D! **EXTRAS** Quiet Court Location! Garage Access! Main Floor Laundry! AC & Air Handler [2021]; Dishwasher [2024]! Washer & Dryer [2024]! CCTV Camera System [2024]! Zoned For Nellie McClung PS,Roméo Dallaire French Immersion PS&St Theresa of Lisieux Catholic HS!Move In Ready! Don't Miss! (id:37703)
Royal LePage Your Community Realty
Bstm 4 Wincanton Road
Markham (Milliken Mills East), Ontario
Welcome to the tranquil and elegant community located in Brimley/14th. The Separate entry walk-out basement unit featuring a living room, two bedrooms, a washroom and a kitchen. Two driveway parking spots and In-suite laundry are included. Minutes away drive to Downtown Markham commericial centre, York University Markham campus and Pacific Mall. (id:37703)
Mehome Realty (Ontario) Inc.
313 - 1603 Eglinton Avenue W
Toronto (Oakwood Village), Ontario
Brand New 1+Den Suite At Empire Midtown Condos By The Future Oakwood Lrt Station And Just Steps To Existing Eglinton West Subway Station On University Line. Building Amenities To Include 24Hr Concierge, Fabulous Party Room With Fireplace & Tv, Exercise And Yoga Rooms, 2 Guest Suites, Outdoor Rooftop Deck With Bbqs, Pet Wash Room. Bicycle Repair Room. (id:37703)
Royal LePage Citizen Realty
48 7586 Tetayut Rd
Central Saanich, British Columbia
Envision your life at Hummingbird Green Village, where opulence and comfort intertwine. This magnificent abode, offering three spacious bedrooms, two lavish baths, and a gourmet kitchen, is a testament to refined living. Far from a factory-manufactured home, this residence boasts exceptional craftsmanship and custom features, designed with care and attention to detail. The garage/driveway, adorned with an epoxy floor, exude elegance—rare in this neighborhood. Practicality meets sophistication with features like a utility sink, motorized retractable awnings, elegant architrave molding, and an integrated irrigation system, ensuring the lush landscape flourishes. Escape to the serene backyard, where a tranquil waterfall feature adds soothing ambiance. The spare bedroom features a Murphy bed that, when lifted, reveals stylish cabinetry matching the kitchen, blending form and function. Hummingbird Green Village embodies sophisticated living, where every detail reflects elegance and comfort. (id:37703)
Exp Realty
108 Broad River Road
Summerville Centre, Nova Scotia
Welcome to this beautifully designed 2-bedroom, 2-bathroom home offering over 2,200 square feet of thoughtfully laid-out living space. Nestled on just under half an acre and accompanied by a separate 7.9-acre lot, this property offers the perfect blend of privacy, space, and location. Curb appeal is abundant with attractive wood and brick siding, a durable metal roof, and lovingly maintained landscaping that includes established gardens. A large wrap-around deck at the back and a covered front balcony provide multiple outdoor living options. Inside, the open-concept layout is both spacious and inviting. The upper level boasts vaulted ceilings, a seamless flow between the living room, kitchen, and dining area, and a generous primary bedroom featuring his and hers closets and secondary access to a 5-piece bathroom. The lower level offers even more versatility, with a spacious living area, a convenient kitchenette, a cozy wood stove, a 3-piece bath, laundry facilities, a main floor bedroom, and walkout patio doors. Comfort is assured year-round with an electric heat pump furnace and cozy wood stove. Located near the white sands of Summerville Beach and the acclaimed Quarterdeck Resort and restaurant, this property would make an ideal year-round home, vacation getaway, or investment. Summerville Centre is one of the most desired locations on the South Shore, home of the ever popular Summerville Beach. (id:37703)
Engel & Volkers (Liverpool)
303 Nolanfield Villas Nw
Calgary, Alberta
This bright and beautifully designed 3-bedroom, 2.5-bath corner unit townhome backs onto a scenic pond with walking trails right outside your door. Whether you're hosting friends or enjoying a quiet evening in, the main floor layout is perfect, with the dining room on one side, kitchen in the middle, and living room on the other, it creates an ideal flow for entertaining. Step out onto your private balcony and soak in peaceful views that instantly make you feel relaxed. As a corner unit, you’ll enjoy extra windows and plenty of natural light throughout the day. Conveniently located near schools, shopping, groceries, and amenities. (id:37703)
Maxwell Devonshire Realty
1507, 60 Skyview Ranch Road Ne
Calgary, Alberta
Skyview North by TRUMAN introduces an exceptional fifth-floor unit offering a bright and airy 2-Bedroom, 2-Bathroom layout in the well-established Skyview Ranch community, complete with one titled underground parking stall. Experience elevated living with luxury vinyl plank flooring and a designer lighting package throughout. The custom, chef-inspired kitchen features stainless steel appliances, soft-close cabinetry, and elegant quartz countertops. The primary bedroom boasts a spacious walk-in closet and 3-piece ensuite. Further conveniences include an additional Bedroom, 4-piece bathroom, in-suite washer and dryer, and window coverings. Skyview North is ideally situated near amenities like shopping at Sky Point Landing, green spaces, and extensive playgrounds. With easy access to Stoney and Deerfoot Trails, commuting is a breeze. Schedule your showing today to experience exceptional living at Skyview North! *Photo Gallery of a similar unit* (id:37703)
RE/MAX Real Estate (Central)
#10 1051 Graydon Hill Bv Sw
Edmonton, Alberta
GRAYDON HILL GEM! Dear Buyer, this is THE ONE you’ve been waiting for! A corner unit, facing TREES, in one of the most peaceful pockets of SW Edmonton. No through traffic, just nature, quiet, and walking trails at your doorstep. Inside? Loaded with Show home upgrades: quartz countertops, stainless steel appliances, high-end blinds, A/C, and not one but TWO balconies! Need space? You’ve got 3 bedrooms, 2.5 baths, a double attached garage, and a flex room on the main floor perfect for your home gym or office. Stylish, bright, and MOVE-IN READY. This isn't just a townhouse, it’s a lifestyle. And it’s calling your name! (id:37703)
Maxwell Polaris
339 Bushview Crescent
Waterloo, Ontario
Welcome to your new home! Nestled at the end of a quiet, family-friendly crescent, this charming property offers both comfort and functionality. The oversized garage provides ample space for a vehicle plus additional storage. Step inside to find gleaming hardwood and tile floors throughout the main level. The spacious living room features large front windows with elegant shutters, filling the space with natural light. The bright eat-in kitchen is perfect for family meals, complete with granite-faced counters, a double cutlery drawer, wall pantry, and generous windows overlooking the backyard. Step out onto the large deck and enjoy views of the tranquil pond, a fully fenced yard, and beautifully maintained perennial gardens a true outdoor retreat. Inside, the large mudroom includes garage access and two massive closets, perfect for organizing seasonal gear for the whole family. Upstairs, hardwood flooring continues up the staircase and into three generously sized bedrooms with the primary bedroom over looking at green space. The oversized updated family bathroom (2024) offers plenty of storage, including a charming bench alcove. The finished basement with separate entrance offers a cozy rec room with gas fireplace perfect as a hobby area, TV room, or play space. Additional features include under-stair storage, a well-organized laundry room, and a fourth bedroom with large window and a private 3-piece bathroom ideal for guests, and don't forget the close proximity to the gorgeous Laurel Creek conversation area and well-known St. Jacob Market. Homes like this don't last long don't miss your chance! (id:37703)
Real Estate Homeward
215, 1000 Citadel Meadow Point Nw
Calgary, Alberta
Welcome to Citadel Pointe — a secure and well-maintained complex in the heart of the family-friendly Citadel community. This beautifully renovated second-floor unit offers the perfect balance of comfort and convenience, featuring 2 spacious bedrooms and 1 full bathroom.Step into a bright, open-concept layout with new vinyl plank flooring, fresh paint, and plenty of natural light. The modern kitchen is equipped with new quartz countertops and generous cabinet space, flowing into a cozy living room with a gas fireplace — perfect for relaxing or entertaining.Enjoy the outdoors on your private south-facing balcony, ideal for year-round use. Additional highlights include in-suite laundry and an assigned parking stall.Ideally located near schools, parks, public transit, and everyday amenities, this home offers a low-maintenance lifestyle in a peaceful, family-oriented setting. (id:37703)
Homecare Realty Ltd.
7070 93 Highway
Tiny, Ontario
Welcome to this exceptional home made for family, built in 2014, offering a harmonious blend of modern amenities and natural surroundings. This beautifully designed home features an open-concept main floor, showcasing a large kitchen complete with a convenient walk-in pantry, loads of natural light, fireplace and elegant hardwood flooring. The spacious main floor laundry is ideal for busy families, while the mudroom provides direct access to the garage, ensuring ease of daily living. Enjoy breathtaking nature views from every window, making every room feel serene and inviting. Step outside to the covered back porch, where you'll find an outdoor entertaining oasis, complete with a sauna, hot tub, fire pit, and expertly placed armor stone. The paved driveway leads directly to the house, providing easy access, while the back of the property is cleared and ready for a workshop or any additional outdoor projects. With quick access to Highway 400, you can enjoy peaceful country living while remaining conveniently connected to urban amenities. The fully finished basement adds even more value, offering two additional bedrooms, a family room, flexible space for your needs, and a 3-piece bathroom. This home is a perfect retreat for families and outdoor enthusiasts alikedont miss the opportunity to make it yours! (id:37703)
Sutton Group Incentive Realty Inc.
2302 - 17 Anndale Drive
Toronto (Willowdale East), Ontario
Located in a luxury building by Menkes, this residence offers ultimate convenience just steps from Sheppard Subway and premier shopping. Enjoy 24-hour concierge and security, along with top-tier amenities including a fully equipped exercise room, indoor pool, sauna, party room, theater room, study room, outdoor lounge, and guest suites. The unit features granite countertops, stainless steel appliances, and stylish laminate flooring throughout. One(1) Parking(B#58) One(1) Locker(B#204) Included. (id:37703)
Prompton Real Estate Services Corp.
1816 - 5 Sheppard Avenue E
Toronto (Willowdale East), Ontario
Luxury Tridel - Hullmark Centre 1 Bedroom Corner Suite, Direct Indoor Access To Both Yonge & Sheppard Subway Lines. All High End Finishes, Granite Counter Tops, Backsplash In Kitchen, 9 Ft Ceilings, Large High Windows, Modern Kitchen W/Built-In Appliances. Living Centre, Sauna, Steam Room, Billiard Lounge. (id:37703)
Royal LePage Your Community Realty
3231 41 Street Se
Calgary, Alberta
WELCOME to this IMMACULATE and Charming - AIR CONDITIONED - Detached Bi-Level, offering 1,119.49 Sq Ft of Developed space, Tons of UPGRADES, three Spacious Bedrooms, a Full Bathroom, on a 4197.93 Sq Ft lot in the Established Neighbourhood of DOVER. The CURB APPEAL starts w/Matured TREES, BUSHES/HEDGES, A Newly Built RETAINING Wall, a Tranquil Water Feature and a Gathering area leading you to the Front Door. Entering into the Foyer you’re greeted with a BRIGHT + NEUTRAL interior with FRESHLY PAINTED walls, w/KNOCKDOWN Ceilings throughout the Main Floor + GORGOUS Luxury Vinyl flooring. Up the stairs the Living Room is BRIGHT and AIRY with EXPANSIVE windows that flood the space with NATURAL Light. A perfect spot to UNWIND and COZY UP on the Couch for a Movie night! The Dining Room area that INVITES Dinners around the table, which also has a Patio door leading out to the Balcony facing WEST for those moments sitting outside watching the Sunset in the sky. The “Heart of the Home” has recently been UPDATED w/WHITE Cabinetry, Stainless Steel Appliances, GRANITE SIL Sink, Countertops, + Tiled Backsplash. Downstairs features 3 GOOD-SIZED Bedrooms, including the PRIMARY Room, a newly UPDATED 4 pc Bath with FLOOR-TO-CEILING Tile + an LED Mirror, perfect for getting ready! UPGRADES to the House include a COMMERCIAL Grade Roof that was inspected and repaired (2019), a NEW FENCE around the entire house, Furnace (2010), Newer Windows, Updated Kitchen + Updated Bathroom! The BACKYARD Completes the home - with the NEWLY Built Fence for added Privacy, this Huge yard is PERFECT for Yard Games and BBQs with Friends and Family! The PATIO space is Great to sit and relax, as you catch the sunset! DOVER, in Southeast Calgary, OFFERS Parks like Valleyview with Volleyball Courts and a Spray Park, SCHOOLS (public, Catholic, and private), EASY ACCESS to Shopping on International Avenue, NEARBY HEALTHCARE at Peter Lougheed Centre, and STRONG TRANSIT Connections - an IDEAL Family-Friendly, WEL L-ROUNDED Community. Book Your Showing NOW! (id:37703)
RE/MAX House Of Real Estate
250 Linwood Crescent
Burlington, Ontario
This stunning home is located on a premium 0.62 acre Muskoka-like lot, nestled on a beautiful tree-lined street and backing onto a wooded ravine overlooking Appleby Creek. Enjoy a nature hike along the water without ever leaving your own private property! The house is as remarkable as the natural landscape, having undergone an extensive renovation from top to bottom. Nearly 2500 square feet of bright & airy finished living space, each room features an inspiring mix of high-end finishes and refined design, blending timeless style with modern accents. The welcoming foyer and open-concept main level showcases a cohesive flow between spaces that is perfect for entertaining family and friends. A gourmet chef’s kitchen with quartz countertops and high-end appliances offers plenty of prep and storage space. Additional highlights include wide-plank white oak hardwood flooring throughout, 2 cozy gas fireplaces, 4 new & modern bathrooms, and 4+1 large bedrooms with oversized closets. The primary retreat features a stylish ensuite bathroom and large walk-in closet with custom, built-in cabinetry. The home has an over-sized garage with plenty of built-in storage and convenient inside access to the mudroom. Outside, you’ll find a brand-new double driveway, fresh new landscaping including interlock and sod, a pergola to enjoy tranquil dinners on the patio, and a new garden shed for extra storage. A professionally-maintained 32’x15’ in-ground heated saltwater swimming pool is perfect for hot summer days and into the cooler fall months. Enjoy a drink on the deck at sunset overlooking the ravine, or venture through the gate and down the steps to explore your very own private natural paradise! (id:37703)
RE/MAX Escarpment Realty Inc.
14 Belmont Drive
Brampton (Avondale), Ontario
This Well-Maintained Detached Home Sits On A Generous Lot And Offers A Great Mix Of Space, Style, And Flexibility. It features 3 bright, Spacious Bedrooms Plus A Fully Legal 1-Bedroom Basement Apartment With Its Own Covered Entrance, Which Is Perfect For Extended Family Or Rental Income. Inside, Enjoy A Carpet-Free Layout With Upgraded Laminate Flooring, Smooth Ceilings, And Pot Lights Throughout. Large Windows Bring In Plenty Of Natural Light, And California Shutters Provide Added Privacy And Style. The Modern Kitchen Includes Newer Stainless Steel Appliances. Featuring Three Updated Bathrooms And A Functional Layout, This Property Is Ideal For Families Or Savvy Buyers Looking For A Great Investment. Upgrades Include New Concrete Walkways, And A Full Security System For Peace Of Mind. Located In A Sought-After Neighbourhood Just Minutes From Highway 410 And The GO Station. This Move-In-Ready Home Has Everything You Need. Book Your Private Showing Today! (id:37703)
Exp Realty
861 Atrium Ridge
Ottawa, Ontario
This magnificent 4-bedroom home is located in the highly desirable Riverside South neighborhood. The popular Richcraft Baldwin model is truly breathtaking, with over $110K in upgrades! The home features 9' ceilings, hardwood floors, and custom wall panels and wainscoting throughout. The main floor's versatile room, currently used as a den, showcases white crown molding and a striking bold-colored ceiling. Adjacent to this is the dining room, which features an open-to-above space with beautiful custom drapery and views of the second floor's open railings. The living room is highlighted by a sleek linear fireplace with elegant dark tiles, while the chefs kitchen boasts neutral quartz countertops, white cabinetry, extra pots-and-pans drawers, and additional storage behind the sink. Upstairs, the spacious primary bedroom suite includes a walk-in closet and a luxurious bath retreat with a standalone tub and shower. The second floor also offers three more bedrooms, as well as the convenience of an upstairs laundry room. The backyard showcases newly installed interlocking from 2023, with the fence installed in 2024. EV Charger already installed (id:37703)
Royal LePage Team Realty
182 Bagot Street
Cobourg, Ontario
Scale, sophisticated style and old world charm are on full display in this trophy 1912 4 bed, 4 bath Bagot street home. An exquisite and rare example of Queen Anne style architecture, be enchanted from first sight. The statement wrap-around porch featuring Tuscan columns and starburst woodworking detail on the pedimented entrance is surrounded by the charming and lush greenery of the private and secluded courtyard, setting the tone for what awaits inside. Discover the grand original wood staircase, oversized original trim, perfectly patinated hardware and warm stained- glass windows, providing charm which cannot be replicated. Modern day upgrades such as the gas fireplace insert, the addition of the main floor laundry and mudroom and chef's kitchen and breakfast room make for easy living. Upstairs, the light and bright primary suite includes a walk-in dressing room with magazine worthy closet built-ins and a full ensuite bath. Three other good sized bedrooms are perfect for guests, hobbies or a handsome study. The top floor continues to amaze where the loft space has been thoughtfully converted into additional living space for year round comfort, with its own bathroom, exposed brick and statement arched windows. Other features of note include: upgraded systems, double detached garage, Kohler generator, high-efficiency spray foam insulation in basement, hanging basket irrigation system on porch and much more, yours to discover. Call one of the most desirable, tree-lined streets south of King St home and take advantage of this rare opportunity to own one of the most beautiful designated heritage homes in the lakeside town of Cobourg. (id:37703)
RE/MAX Rouge River Realty Ltd.
30 Spring Mews Sw
Calgary, Alberta
Fully finished WALKOUT basement in Springbank! Open floor plan with 3 bedrooms & 3.5 bathrooms. Vinyl plank flooring on the main level, central air conditioning, huge windows bringing in plenty of natural light. The chef’s kitchen features granite counters, stainless steel. Sunny eating area lead to back deck with gas BBQ line. Upstairs you have lots of versatile space in your BONUS ROOM and 3 nice sized bedrooms. The primary bedroom has its own full ensuite including a separate tub, shower and walk-in closet. The WALKOUT level basement is fully finished and leads you outside to a perfect hot tub area and stamped concrete patio. A great sized rec room with large windows. It also come with a full bathroom with heated floors. The attached double garage is a great size at 23.5ft x 20ft. Location is PERFECTION: positioned close to Griffith Woods School (K-9), Ernest Manning High School, Rundle College (K-12), Ambrose University, West Side Rec, the 69 Street C-Train Station, Aspen Landing, and West Hills Shopping, every amenity is at your fingertips. (id:37703)
Grand Realty
2098 Dufferin Street
Toronto (Caledonia-Fairbank), Ontario
Welcome to 2098 Dufferin Street! This beautifully maintained two-storey detached home offers timeless charm and awaits your personal touch. The sun-drenched main floor boasts a spacious living room, a separate dining room, and an eat-in kitchen with a walk-out to an elevated terrace a perfect spot for morning coffee and soaking up the city vibe. Hardwood floors flow throughout LR, DR & upper level. Complemented by three well-appointed bedrooms and a recently renovated four-piece bathroom. A convenient two-pice powder rm' is located on the lower level. The finished basement features a large, inviting recreation room with a sep entrance, ideal for entertaining. Recent updates include a new roof and aluminum in 2020, and new windows in 2021. Enjoy the fully fenced front yard. Located in the heart of the city & conveniently close to Dufferin and Eglinton, the future Eglinton LRT, restaurants, shops, major hwys, and public trans. 2098 Dufferin is ready for you to make it your own. (id:37703)
Property.ca Inc.
48 Mcdonald Avenue
Thorold (Thorold Downtown), Ontario
Excellent location and endless possibilities for this home! Located on a quiet street in a family neighbourhood in Thorold, this four bedroom bungalow (+1 downstairs) sits on a HUGE lot (deepest yard in the neighbourhood actually). 48 McDonald has been in one family since it was built and it has a layout that could suit just about any setup you can imagine! The original dwelling is a 3 bedroom bungalow with a basement and separate side entrance. The basement has a kitchen, one bedroom, living room, 3-piece bathroom and a cantina (cold room). The addition at the rear houses a large bedroom, a spacious living room w/skylights and a fireplace, an updated bathroom, a kitchen & a laundry closet. This unit has two separate entrances (one at the side, one at the back), an enclosed sunroom and a covered deck to sit out on and enjoy the peace & quiet of this gorgeous yard. A couple of other valuable features of this home are the California shutters on the main level and not to be overlooked, the hardwood floors throughout the home (the carpets can be very easily removed to expose the beautiful hardwood for those planning to renovate immediately). The flexibility of this house makes it perfect for an owner-occupied two-unit setup (with either 3bed & a 1bed unit OR two 2-bed units), its ideal to be used as a multi-generational home as there are potentially three separate units to be used by one large family, or simply a straight income property with two units above grade that will generate more monthly rent than a main & basement unit. There is lots of shopping nearby, highway access is around the corner, its on the bus route and Brock U is only 7 minutes away as well. So many great options await this homes next owner! (id:37703)
Coldwell Banker Momentum Realty
124 Equitation Circle
Ottawa, Ontario
Welcome to 124 Equitation Circle, an exceptional Caivan-built residence located in the desirable Fox Run community in Richmond. This Series II Plan 3 model offers meticulously designed living space, including a finished basement, and blends elegant finishes with thoughtful functionality throughout.The main level features a bright and open-concept layout, ideal for both everyday living and entertaining. The gourmet kitchen is the heart of the home, complete with quartz countertops, a large island with seating, stainless steel appliances, custom open shelving, and modern pendant lighting. Adjacent to the kitchen, the spacious dining area is framed by oversized windows that allow natural light to pour in, while the expansive great room is anchored by a sleek electric fireplace and offers direct access to the fully fenced backyard.Upstairs, the primary suite is a true retreat, featuring vaulted ceilings, two generous walk-in closets, and a luxurious ensuite bathroom with dual vanities and an oversized glass shower. Two additional bedrooms share a well-appointed full bathroom and are accompanied by a flexible loft space, ideal for a home office or media area. A conveniently located laundry room completes the upper level.The finished basement offers even more versatility, with a large recreation room, additional storage space, and rough-ins for a future bathroom. A double-car garage and professionally landscaped exterior enhance both the curb appeal and daily functionality of the home.Located steps from parks, trails, and future schools and shops, this home is perfectly situated in one of Richmonds fastest-growing family communities. 124 Equitation Circle is a move-in-ready property offering exceptional value, modern comfort, and long-term livability. A must-see for buyers seeking style and space in a premium location. (id:37703)
Century 21 Synergy Realty Inc

