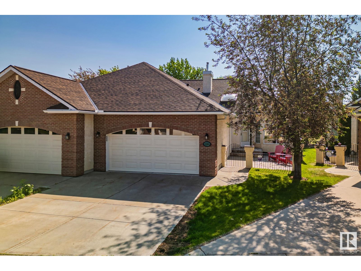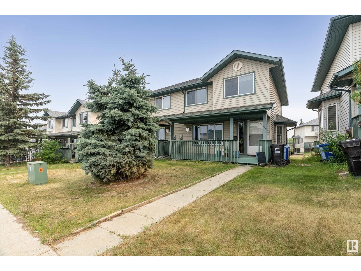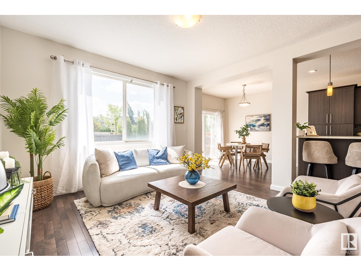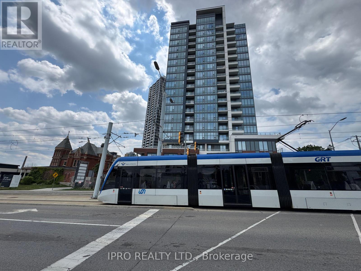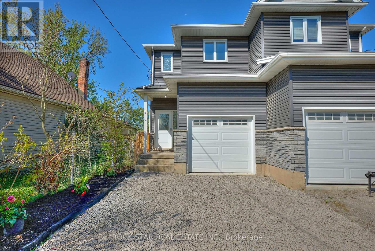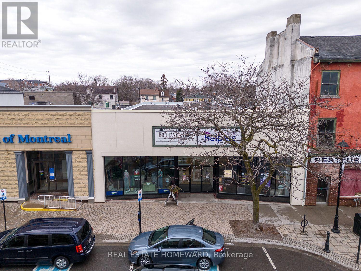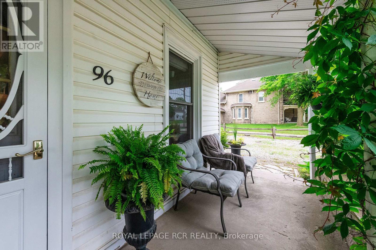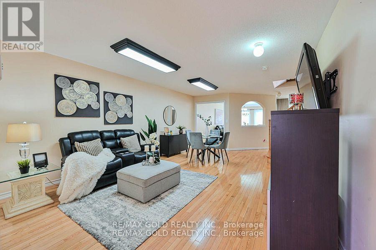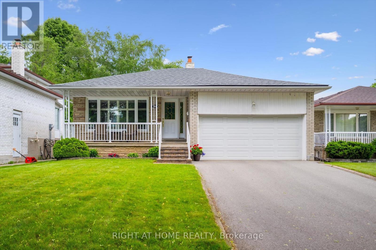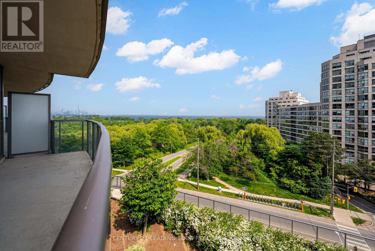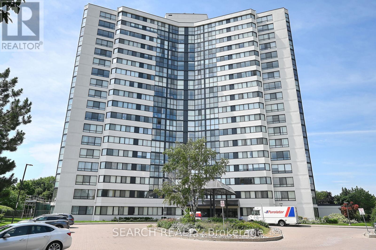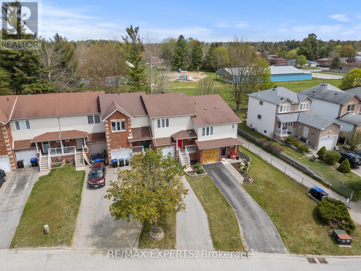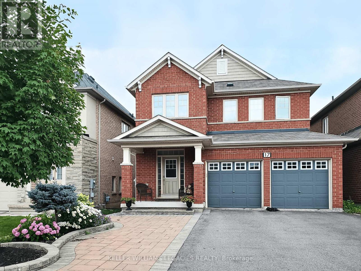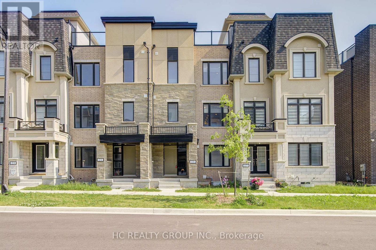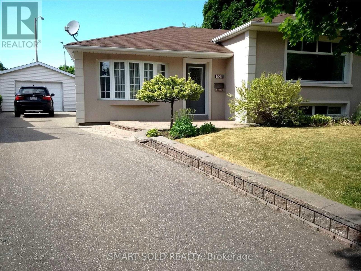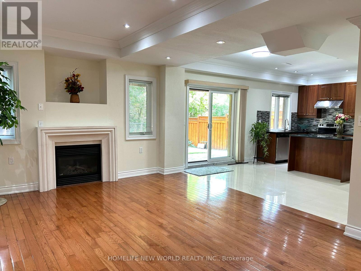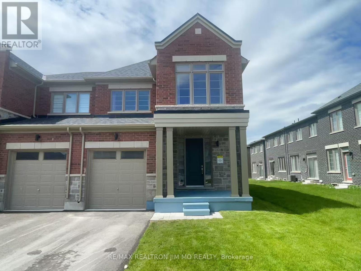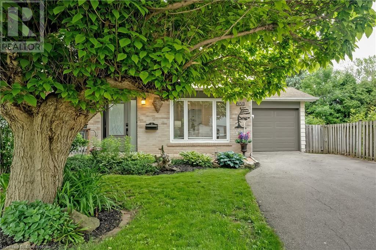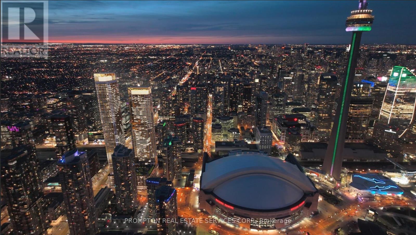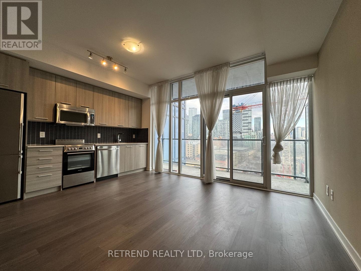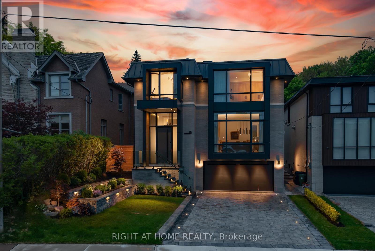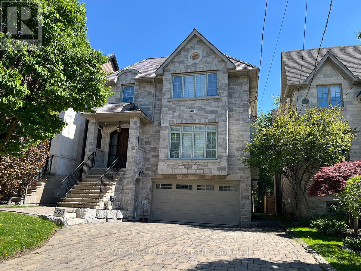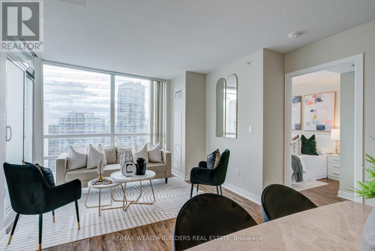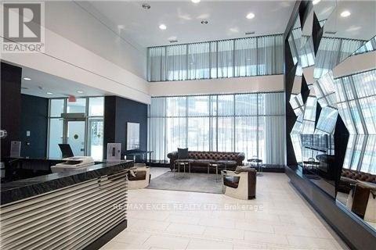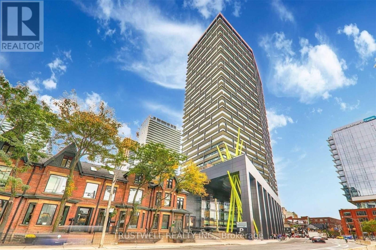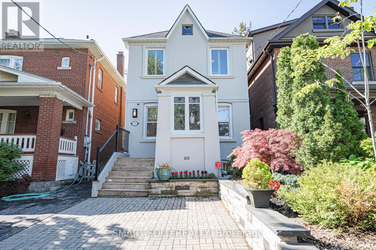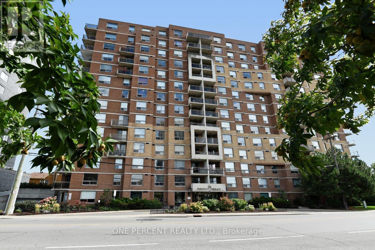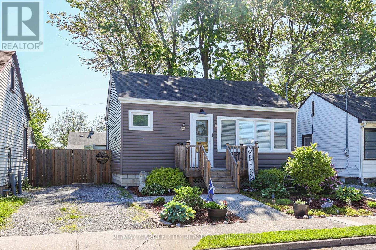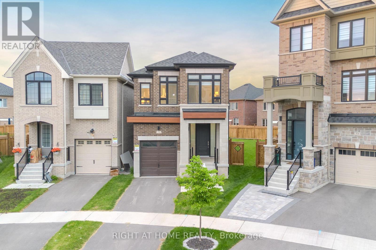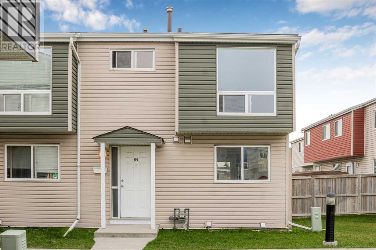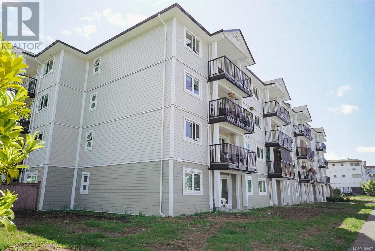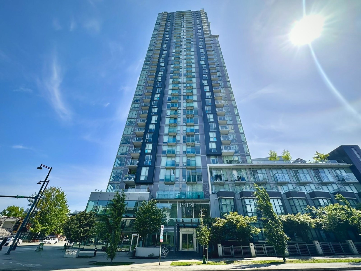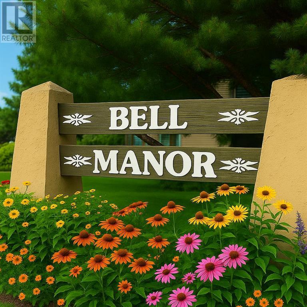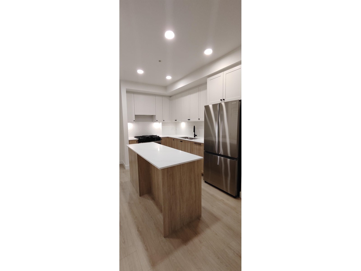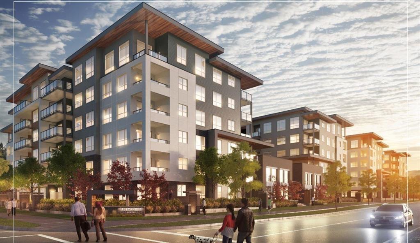1346 Potter Greens Dr Nw
Edmonton, Alberta
This beautifully renovated adult-living bungalow backs directly onto the Lewis Estates Golf Course and offers stunning views of the pond and trees. With thoughtful upgrades throughout—including golf ball window protection on the back of the home, new appliances, epoxy flooring in the double attached garage, a new composite deck, and central A/C—this home blends comfort and peace of mind. Inside, you’ll find two spacious bedrooms and two bathrooms, a cozy living area with a gas fireplace, a bright and functional kitchen with a dining nook overlooking the golf course, plus a separate formal dining room and an additional living space perfect for entertaining or relaxing. The basement is ready for your personal touch—whether you envision a home gym, rec room, or extra storage, the possibilities are endless. Located in a quiet, well-maintained adult community, this home offers low-maintenance living in one of West Edmonton’s most desirable neighborhoods. (id:37703)
Kic Realty
248 Sitka Dr
Fort Mcmurray, Alberta
Welcome to 248 Sitka Drive Fort McMurray. This 1527 sq ft 2 story duplex with a fully developed basement sits in the beautiful and well established neighborhood of Thickwood. The main floor offers a fire place, hard wood floor, a powder room, an attached garage access door, and convenient back door access to the back yard. The kitchen's open layout flows into the dining area and living room. The kitchen has a large center island with lots of countertop working space. The second floor boasts to a total of three spacious bedrooms, including a primary bedroom and 4 pcs common bathroom. The primary bedroom is finished with 4 pcs ensuite. Head down to the basement where you will find 2 spacious bedrooms, a 3 pcs bathroom, and a large storage area under staircase. A low level deck is also built in the back yard . Roof was replaced in 2015. Hot water tank was replaced in 2017. Walking distance to shopping mall, schools, transit, bus stops and public health center. (id:37703)
Maxwell Progressive
2595 Cole Ct Sw Sw
Edmonton, Alberta
Welcome to this beautiful two-story single-family home, ideally situated in a desirable and convenient neighborhood! Nestled on a spacious pie-shaped lot, this bright and inviting home features a functional layout with a sun-filled kitchen, cozy living room, and a charming dining area perfect for family gatherings. Upstairs offers three generously sized bedrooms, including a primary suite with a walk-in closet and private ensuite. A spacious bonus room provides flexible space for a home office, playroom, or media area. The double attached garage (20’ x 23’) adds extra convenience and storage. Enjoy outdoor living in the large backyard with a lovely deck—perfect for summer barbecues and relaxation. Located close to schools, playgrounds, public transit, shopping, and major highways, this home is ideal for families looking for comfort, space, and accessibility in a safe, family-friendly community. Welcome home! (id:37703)
Local Real Estate
6204 173 Av Nw
Edmonton, Alberta
Beautiful 2,752 SqFt custom stucco 2-storey in McConachie with a fully self-contained 1,014 SqFt 2-bedroom legal basement suite—perfect for multi-generational living or rental income. Backing onto a lush ravine-like setting with walking trails, this home offers total 6 bedrooms + main floor den/7th bedroom and 5 full bathrooms, including one on the main floor. You're welcomed by an impressive 18’ foyer and elegant staircase. The main level features hardwood and tile flooring, a chef’s kitchen with gas cooktop, Miele built-in oven/microwave, walk-through pantry, and a den with double French doors. The living room boasts a modern linear electric fireplace with stone surround, and the dining room showcases a tray ceiling. Upstairs you'll find new carpet, a serene primary suite with a spa-like 5pc ensuite, 3 more bedrooms, 2 full baths, and a large bonus room. The basement suite has its own furnace, laundry, kitchen, bath & living space. Enjoy the backyard ravine views from your large deck with BBQ gas line! (id:37703)
Exp Realty
1 - 173 King Street E
Hamilton (Beasley), Ontario
In-Suite Laundry!**Central Heating And Central Ac Cooling** All Utilities(Water,Electricity, Gas,Heating,Cooling) Included In The Rent**You Control Your Own Heating & Central Ac Cooling. Renovated 2Bedroom 1 Bath Apartment On 2nd Floor In Heart Of Downtown Hamilton. No Window In 2nd Bedroom. Rear-Find 10Ft Ceilings. Surrounded By Dining, Shopping, Restaurants, Bars & Entertainment. Walk To Shops, Restaurants, Health Care Centres, Post-Secondary Institutions, Theatre, The Lake, And More. Transit At Door Step. A Lot Of Accessible Parking Lot Nearby. Enjoy The Urban Lifestyle. Multiple Bus Routes To Mcmaster University At Door Step.ROOM SIZE APPROX. TENANT TO VERIFY. Furnished with double bed and sofa and dinning table. included: Gas Cooktop,Fridge,Washer,Dryer,double bed,night table,sofa, dinning table and chairs. No Smoking And No Pets. All Utiltiies(Water,Electricity, Gas,Heating,Cooling) Included In The Rent! In-Suite Laundry! Students welcome!Available now and landlord will consider moving in anytime from now to Sept 1st. (id:37703)
Real One Realty Inc.
211 - 15 Wellington Street S
Kitchener, Ontario
Brand Newer Terrace Unit Rented at 2300 per month Train LRT / Google Office at Door Steps as seen in pictures of Listing, Discover an exclusive opportunity to own a pristine luxury condominium in the highly coveted Station Park Condos of Kitchener. This elegant residence features 1 bedroom and 1 bathroom,1 Parking and Locker , seamlessly blending contemporary style with everyday convenience. The open-concept living area, bathed in natural light from floor-to-ceiling windows, offers panoramic city views. The gourmet kitchen is a culinary haven, equipped with top-of-the-line appliances, sleek counter tops, and ample storage. The peaceful bedroom is adorned with thoughtful details, resilient solid surface flooring, and generous closet space. The luxurious bathroom provides the perfect set. Within Station Park, an array of exceptional amenities awaits, setting new standards for local developments. Outdoors, you'll find a dedicated dog park, an amphitheater, al fresco work spaces, an innovative outdoor workout area called The Circuit, and generous green spaces for relaxation. Seize this extraordinary opportunity to embrace an elevated urban lifestyle at Station Park Condos. These include a stylish two-lane bowling alley with a lounge, a premier lounge area complete with a bar, pool table, and Football table game,a private hydro pool swim spa and hot tub, a well-equipped fitness area, a yoga/pilates studio and Peloton studio, a beautifully landscaped outdoor terrace featuring cabana seating and BBQ facilities, 11 Feet Ceiling Height, Bell Internet and Parking and Locker Included. Existing Tenants paying 2300 Monthly Rental. Good Investment option. Picture from Previous Listings. The massive private terrace is the only way to begin an introduction to this amazing suite at Station Park Being on the second floor gives easy stair access! the resident of unit 215 will enjoy the opportunity to set up ideal outdoor living arrangement to compliment exceptional in door space. (id:37703)
Ipro Realty Ltd.
Save Max Real Estate Inc.
52b Merigold Street
St. Catharines (Western Hill), Ontario
Great opportunity to Live in or Invest. This home has great rent potential please reach out to the listing agent for more information. This property features 3 bedrooms on the second floor with the primary bedroom having it's own 4pc ensuite and walk in closet. Open concept living area with updated kitchen featuring a fridge, stove, dishwasher, built in microwave and kitchen island for extra counterspace. The basement is fully finished and contains 2 additional bedrooms and another 4pc bath. Large backyard for relaxing and family time, and entrance into thegarage from inside and a driveway that can fit up to 4 cars. Measurements N/A Vacant for easy showing! (id:37703)
Rock Star Real Estate Inc.
52 King Street W
Cobourg, Ontario
Dare To Compare The Value Here For This Over 7800 Sq Ft Unique Building On The Sunny Side Of The Street. 52 King Street, West Is Located In The Heart Of Historic Cobourg's Dynamic Downtown Business And Retail Core. Across From The Beautiful "Victoria Hall" And Beside The "Covert Street" Municipal Parking Lot, This Fabulous Income Property Is Just A Short Stroll To Cobourg's Heritage Harbour, Marina And Victoria Park With Its Renowned Beach. The Building Has Seen Some Incredible Renovations Over The Course Of The last 5-6 years now Including But Not Limited To The Completely New And Very Attractive Facade Which Was Installed To Provide The Tenants With Maximum Exposure. The Building Features Front And Rear Entrances. Note 1:The Sale Of The Property Is Subject To (H S T) Note 2: The Property Can Only Be Shown During Business Hours And 48 Hours Notice Is Appreciated. This Premier Building With Fantastic Revenue May Also Offer The Possibility To The Lucky New Owner To Maybe Use Some Of The Space To Operate Their Own Business If That's Needed As Well. So Many Great Opportunities To Explore With This Rare Property In Downtown Cobourg. (id:37703)
Real Estate Homeward
96 Dundas Street W
Blandford-Blenheim (Princeton), Ontario
Welcome to the charming hamlet of Princeton, Ontario! This delightful 1/3-acre property offers the perfect blend of small-town tranquility and commuter convenience, ideally situated between Woodstock and Paris with easy access to the 401 and 403.This lovingly cared for home is perfect for first-time buyers or those looking to downsize. It features two comfortable bedrooms, with the exciting possibility of a small third. Enjoy the ease of main floor laundry and cozy up by the gas fireplace in the living room. Step outside to discover an array of private outdoor spaces designed for relaxation and entertainment. A welcoming covered porch invites you to unwind, while the patio and deck offer ideal spots for al fresco dining or enjoying your morning coffee. The expansive yard provides ample room to grow your own vegetables or plenty of room to play. For the hobbyist or those needing extra space, this property truly shines with its three fantastic outbuildings. The standout is a 16' x 16.5' detached shop/mancave, complete with 220v power and a cozy wood stove - perfect for projects or a dedicated retreat. You'll also find a 15.5' x 8' storage shed for all your tools and equipment, and a 6.5' x 6.5' 'pool' shed, ready to house your pool supplies or provide additional storage. This home offers a unique opportunity to embrace a relaxed lifestyle without sacrificing convenience. Don't miss your chance to own this versatile property in a sought-after location! (id:37703)
Royal LePage Rcr Realty
28 - 7030 Copenhagen Road
Mississauga (Meadowvale), Ontario
Stunning End-Unit Townhouse with Walk-Out Basement. This spacious and bright end-unit townhouse features a fully finished walk-out basement complete with a full bathroom, kitchen, and separate entrance.The heart of the home is the fully renovated eat-in kitchen, outfitted with modern brand-new appliances and a walk-out to a beautiful private terrace/deck surrounded by mature trees perfect for morning coffee or summer BBQs.Enjoy a generously sized living and dining area with hardwood flooring throughout. Thoughtful upgrades include California shutters and a charming brick accent wall that adds a stylish touch.Upstairs, the primary bedroom features a full ensuite bathroom and great natural light. The backyard is private and peaceful, ideal for relaxing or entertaining.Located just minutes from Meadowvale GO Station, and steps to trails, shops, schools, restaurants, and public transit this home truly has it all.Too many features to list a must-see in person. (id:37703)
Peak Prime Realty Inc.
728 - 60 Heintzman Street
Toronto (Junction Area), Ontario
BEST DEAL IN THE BUILDING! This inviting north-facing 1-bedroom condo on the 7th floor of Heintzman Place in The Junction offers a perfect blend of style and comfort. With upgraded bamboo flooring throughout, the space exudes warmth and modern elegance. Large bright windows flood the living area with natural light, showcasing stunning views of the surrounding neighborhood. The well-designed layout includes a cozy bedroom and a contemporary bathroom, making it ideal for both relaxation and entertaining. Additionally, the unit comes with a convenient locker for extra storage, ensuring you have all the space you need. With the vibrant shops and cafes of The Junction just steps away, this condo is a true urban oasis. (id:37703)
Sutton Group Realty Systems Inc.
4216 Sunflower Drive
Mississauga (Erin Mills), Ontario
Welcome to 4216 Sunflower Drive a beautifully upgraded, smart, and spacious home in the sought-after Erin Mills community! Step through the elegant double-door entry into a grand foyer with soaring ceilings and hand-scraped Scandinavian hardwood floors throughout a carpet-free home designed for both comfort and style. The main floor was upgraded in 2023 with refined wall moulding, modern kitchen cabinets, an updated powder room, pot lights, and ceiling fixtures. A brand-new sliding door was installed in 2025. Enjoy smart living with Wi-Fi-enabled light switches throughout the home.This home features two separate laundry areas one for the main home and another in the fully finished basement with a private entrance, complete with a full kitchen and bathroom, offering ideal in-law suite potential or additional rental income. Outside, enjoy a fenced backyard with a large patio and a deck perfect for summer gatherings.Conveniently located near Credit Valley Hospital, Erin Mills Town Centre, top-rated schools, and highways 403, 407, and the QEW. This is a rare opportunity to own a turn-key home with style, space, and income potential book your showing today! ** This is a linked property.** (id:37703)
Homelife/miracle Realty Ltd
216 - 320 Dixon Road
Toronto (Kingsview Village-The Westway), Ontario
Hello Investors & Families! Nearly 1,000 sqft of bright, functional space with a den that works as a 3rd bedroom or office. Low fees, low taxes, and great location. Steps to TTC, No Frills, Westway Mall. Quick access to HWY 401/427 & Pearson. Bonus: on-site convenience store and full amenities. Reliable tenant in place with lease secured through 2025 at strong market terms. Tenant open to renewing or vacating. Turnkey value and flexibility. (id:37703)
Property.ca Inc.
11 Caversham Drive
Brampton (Sandringham-Wellington), Ontario
Welcome to this stunning and luxurious 4+2 bedroom home with 2,114 sqft, designed for those who appreciate the finer things in life. With an expansive layout, this residence offers the perfect blend of elegance and comfort. The grand separate living room with soaring ceilings, combined with a formal dining room and a spacious family room featuring a gas fireplace, creates a warm and inviting atmosphere. The upgraded kitchen is a chefs dream, showcasing quartz countertops, a beautiful backsplash, and high-end stainless steel appliances, all complemented by a formal breakfast area. The master suite includes a spa-like 4-piece ensuite with an oval tub and separate shower, ensuring a private retreat within your own home. With 4 parking spaces and a separate entrance to a 2-bedroom basement, this property offers both privacy and versatility. Located in a high-demand, family-friendly neighborhood, you're close to schools, parks, shopping, and all the best amenities the area has to offer. This home is truly a rare find don't miss out on the opportunity to experience luxurious living in a prime location! (id:37703)
RE/MAX Gold Realty Inc.
7 Ivybridge Drive
Toronto (Eringate-Centennial-West Deane), Ontario
Exceptional Renovated Bungalow in Prime Etobicoke Location Backing Onto Ravine. Set on a picturesque, tree-lined street in one of Etobicokes most desirable neighbourhoods, this exceptional bungalow sits proudly across from Centennial Park and backs onto the peaceful ravine and green space of Elmhurst Park. With a 2-car garage and 4-car driveway, this home combines curb appeal, thoughtful design, and true versatility. Completely renovated from top to bottom, the spacious main floor features three bright bedrooms, including a well-appointed primary with its own en suite, plus a second full bathroom. The modern kitchen flows seamlessly into the dining area, while the inviting living room offers plenty of space for relaxing and entertaining. Off the main foyer, a rare private den/office creates the perfect work-from-home setup or reading retreat. The fully finished walk-out basement is a standout feature, with its own separate entrance making it perfect as a self-contained rental unit or multigenerational living space. Offering a huge family/living room, three bedrooms (including one with a private en suite), a full second kitchen, its own dedicated laundry, a further full bathroom, and ample storage throughout. Enjoy a superb lifestyle surrounded by nature, with parks, trails, and recreation at your doorstep, while still being minutes from excellent schools, shopping, public transit, major highways, and Pearson Airport. This is a rare opportunity to own a turnkey property in an unbeatable location that truly has it all. (id:37703)
RE/MAX Aboutowne Realty Corp.
90 Clement Road
Toronto (Willowridge-Martingrove-Richview), Ontario
Welcome to 90 Clement... This 3 bdrm, 3 bath, detached bungalow in the heart of Etobicoke has been meticulously upgraded and cared for to show true pride of home ownership. Situated on a premium, 46' by 155' foot lot and coveted double car garage, this home is loaded with character and charm. The main floor boasts a modern eat-In kitchen, quartz counters, custom backsplash, stainless steel appliances and access to your private, fully fenced rear patio. The Combined Living and Dining offer plenty of entertaining space. The finished basement has a separate entrance, a large rec room with wood burning fireplace, separate bedroom, 3 pc bath, cold room, updated laundry and additional flexspace for a home office, gym or another bedroom. Other recent upgrades include; roof (2020),furnace (2020), air conditioner (2025). Electrical panel is converted to 100 amp circuit breakers. Walking distance to excellent schools and Parks. Close to shopping, public transit and 4-series highways. (id:37703)
Right At Home Realty
601 - 2240 Lake Shore Boulevard W
Toronto (Mimico), Ontario
Welcome to Beyond the Sea - Unit 601. The Largest 1+ Den in the Building with Over 760 sqft, City Skyline Views & Exceptional Amenities! Step into Unit 601 and discover the true definition of spacious urban living. This intelligently designed 1 bedroom + den suite spans over 750 square feet making it the largest of its kind in the building. Whether you're working from home, hosting guests, or simply enjoying your own serene space, this open-concept layout provides flexibility and comfort rarely found in a one-bedroom unit. Bask in breathtaking, unobstructed views of the Toronto skyline from floor-to-ceiling windows or your private balcony (over 160 sqft) a perfect vantage point for sunrise coffees and sunset cocktails. The oversized den easily functions as a second bedroom, office, or creative studio, adding real value and versatility. This suite includes a coveted parking space with room to spare, a true asset in todays city living. Outside your door, you'll find top-tier walkability to waterfront parks, local shops, transit, cafes, and restaurants all within minutes. With TTC access nearby and quick routes to the Gardiner Expressway, commuting is effortless whether by foot, car, or bike.Living at this address also means enjoying resort-quality amenities that cater to every lifestyle. Take advantage of the indoor swimming pool, weight and cardio rooms, yoga studio, media/movie theatre, children's toy room, billiards and ping pong tables, and sauna just to name a few. Unit 601 is the perfect fusion of size, style, location, and lifestyle. Whether you're a professional, couple, or investor, this rare offering delivers everything you need and more. Don't miss your chance to own one of the most desirable and spacious 1+ Den units in the city. (id:37703)
Century 21 Leading Edge Realty Inc.
906 - 1360 Rathburn Road E
Mississauga (Rathwood), Ontario
Modernized With Care, Fully Renovated, East-Facing 2-Bedroom + Den, 2-Bath Condo With High-End Upgrades! Bright And Spacious, Approx. 1200 SQFT Unit. $$$$$ Spent On Upgrades. Large Kitchen , Quartz Countertops, Ceiling Pot Lights, Stainless Steel Appliances, a Double Sink With a Pull-Out Faucet, a Service Window, and a Separate Laundry Room.Huge Living & Dining area Features Floor-to-Ceiling Windows, an Accent Wall, No Carpet Throughout. Primary Bedroom Easily Accommodates a King-Sized Bed, Has Big Glass Windows, and a Spacious Walk-in Closet. Second Bedroom is Next to the Den/Solarium with Floor-to-Ceiling Windows. Both Bathrooms are Upgraded Tastefully. CONDO FEES Covers ALL UTILITIES, Including HEAT, HYDRO, WATER, AC, (XFINITY TV & 1 GB INTERNET-$60 per month remaining for one year) And Building Amenities - HOT TUB/SWIMMING POOL, SAUNA, GYM, PARTY ROOM, LIBRARY and TENNIS COURT. Located in Top School District, Perfect for Families, Young Professionals, Retirees, and Investors. Prime Location: Steps to Rockwood Mall & Transit, Minutes to Square One, Sherway Gardens, Dixie GO, Major Highways (QEW, 427, 401), Hospitals, Restaurants, and More! Includes Exclusive Parking & Locker, Ample Additional Parking Available at Reasonable Cost. (id:37703)
Search Realty Corp.
104 Sora Gate
Oakville (Go Glenorchy), Ontario
Welcome to 104 Sora Gate, Oakville where elegance meets excellence. Live in style sophistication in this architecturally captivating 4-bdrm + Office/Den+2 flexible room finished basement, 4.5 bath detached home that is sure to surpass your every expectationSituated on a premium corner lot in one of most prestigious family communities. Spanning 3,242 sq ft (including a 640 sq ft finished bsmt by builder), this particular model was originally showcased as the builders flagship model home, reflecting exceptional design and a highly functional layout. Enjoy soaring 10-ft smooth ceilings on the main floor (11-ft in the office), 9-ft on 2nd level, 8-ft in the basement, with large windows that flood the home with natural light all day. Inside: wide-plank upgraded hardwood flooring throughout, a designer kitchen with upgraded quartz waterfall island, extended custom cabinetry & pantry high-end stainless steel appliances & backsplash, and a wine cellar. The main level features a separate living room, family room, dining area perfect for upscale entertaining. Additional upgrades include 8 ft frosted glass double doors, 8 ft French glass office doors, designer lighting, upgraded 2x4 tiles in foyer, hallway and Master Ensuite, custom closets in 3 upper bdrms, and 2nd-floor laundry with ample storage. The bsmt adds 2 spacious flexible rooms, a full bath, and 2 oversized storage areas perfect for guests, Work From Home, gym, rec use. Outdoors: interlocked stonework with in-built lighting, gazebo retreat, Tesla EV charger, gas line for BBQ, 4-cars can be parked on driveway, and exterior pot lights. Bonus features: custom blinds, water softener, central vacuum rough-in, hardwired internet, and 7-Year Tarion Warranty. Just minutes from top-rated schools, grocery stores, banks, restaurants, Highways 407,403 & QEW. Don't miss this rare opportunity to own this fully upgraded modern home that redefines turnkey luxury living in Oakville's finest neighbourhood. (id:37703)
Right At Home Realty
3 Pod's Lane
Oro-Medonte (Horseshoe Valley), Ontario
Escape the City & Embrace the Horseshoe Valley Lifestyle! Nestled in the prestigious Horseshoe Highlands, this grand 5-bed, 4.5-bath home offers just under 5,000 sq. ft. of finished living space on one of the largest lots in the neighbourhooda beautifully landscaped, pie-shaped, nearly half-acre, partly forested lot, fully enclosed with a new, custom-built, wooden stepped fence with elegant iron finishes to add the ultimate privacy and peace of mind to your backyard oasis. Step into a soaring two-storey foyer and great room filled with natural light and warmth from one of two gas fireplaces. The gourmet kitchen is a true showstopper, featuring quartz countertops, a marble backsplash, oversized heated tile floors, stainless steel appliances, a double oven, and a large island that anchors the spaceperfect for family meals or entertaining guests. Upstairs offers 4 spacious bedrooms and 3 full bathrooms, including a luxurious primary suite with double doors, large windows, a six-piece ensuite with skylight, and a massive walk-in closet with a bonus flex room. Two staircases add architectural charm and convenience.The finished walk-out basement features a 5th bedroom, full bath, second laundry, gas fireplace, and rough-in kitchenideal for a nanny suite or extended family. Main floor includes a home office with wet bar, a formal dining room, and a cozy TV room overlooking the yard. Enjoy a fenced backyard with mature trees, custom stone patio space, a shed, and two gas BBQ hookups.The porch, sidewalk and back patio are all interlocking stone. Just a 25 minute drive to Barrie, 10 minutes to Orillia and minutes from Vettä Spa, skiing, golf, tennis and pickleball courts, parks, and a brand-new elementary school opening in the fall of 2025, Horseshoe Valley offers a lifestyle thats truly hard to beat. (id:37703)
RE/MAX Hallmark York Group Realty Ltd.
89 Parkside Crescent
Essa (Angus), Ontario
Welcome To 89 Parkside Crescent, Located On A Quiet Street In Angus! This Charming Freehold Townhouse Features 3 Bedrooms, 3 Bathrooms, And Offers 1,285 Sq Ft Above Grade (As Per iGuide Floor Plan), Plus A Partially Finished Basement. The Open-Concept Main Floor Includes A Kitchen With Pot Lights, A Double Sink And A Stylish Backsplash. From The Dining Area, Walk Out To A Multi-Level Deck With Views Of Glen Eton/Wildflower Park And A Fully Fenced Backyard. Backing Directly Onto The Park, The Backyard Has A Gate For Direct Access To Green Space, Perfect For Morning Walks, Kids' Playtime, Or Simply Relaxing With Nature At Your Doorstep. On The Second Floor, You Will Find A 5-Piece Bathroom And 3 Bedrooms. The Primary Bedroom Offers Large Windows, A Ceiling Fan, And His & Her Closets. Additional Features Include A One-Car Garage With An Elevated Storage Area And Direct Entry Into The Home. This Home Is Just Minutes From Local Schools, Grocery Stores, Banks, Parks, Retail, And More. Don't Miss The Opportunity To Make This Lovely Home Yours! New Furnace Installed (2024) & Recently Installed Garage Door Opener. (id:37703)
RE/MAX Experts
17 Mansard Drive
Richmond Hill (Jefferson), Ontario
Welcome to your stylish and desirable dream home in the heart of Richmond Hill. Nestled in a sought-after neighbourhood and boasting an elegant two-story layout and a walkout basement, this exquisite property is designed to impress. This home offers functionality and sophistication with 4 bedrooms and 4 bthrms and a total living space of approx 2900 sq ft and lovely South exposure offering a lot of natural light. Step into the welcoming foyer, where gleaming hardwood floors seamlessly guide you through an open-concept living space enhanced by 9-foot ceilings. The renovated kitchen is a chef's delight, featuring custom-built cabinetry with ample storage, a striking quartz countertop breakfast island, and modern appliances that promise culinary perfection. The kitchen flows effortlessly onto a spacious deck, ideal for entertaining or quiet evenings overlooking the beautifully landscaped backyard. Boasting a beautiful gas fireplace in the living room, making cold days cozy! Pot Lights and built-in speakers throughout the home. The second floor reveals the master suite with a luxurious five-piece ensuite bathroom, complete with a dual vanity and a tranquil soaker tub. Three additional bedrooms provide flexibility and comfort for family or guests. Fully finished walk-out basement supplying lots of natural light. The basement includes a full bathroom, offering a versatile space for fitness, relaxation, or an extra guest suite, and an entertainment room. Step into a sun-filled south-facing backyard, where natural light pours in all day! Enjoy the beautifully upgraded interlocking, well-maintained flower beds. This home accommodates every need, with a double-car garage and widened interlocked driveway parking for up to 5 cars. Located in a prestigious school district, few minutes drive to Go Train station, a nearby playground, a small soccer field, and extensive walking and biking trails all within a one-minute walk.This home combines style, comfort, and convenience! (id:37703)
Keller Williams Legacies Realty
19 Guardhouse Crescent
Markham (Angus Glen), Ontario
Experience upscale suburban living in this beautiful 100% freehold (no Potl fee) 1.5 years old townhouse, located in the prestigious Angus Glen neighborhood of Markham. This prime location offers a blend of luxury living and natural beauty, with the renowned Angus Glen Golf Club just minutes away. The property features a stunning 534 S.F. rooftop terrace, perfect for relaxing or entertaining. 9' Ceilings On Main & Upper Floor, Pot lights From bottom to Top , Smooth ceiling and hardwood floor throughout Entire House, $$$ upgrade from builder, The spacious primary bedroom includes a Frameless glass shower ensuite bathroom and a large walk-in closet , upgraded ground-floor bedroom with an 3-piece ensuite . It was the most desirable layout when new release, Fully Open-concept Great Room and Kitchen seamlessly blend style and functionality, featuring granite countertops, ,modern cabinetry, stainless steel appliances, Large windows with high end blinds invite lots of natural light , creating a bright and welcoming atmosphere with access to the large terrace ,UpToDate security system and smart home give you 24/7 peace in mind.Top-rated schools, including French Immersion options, several nearby parks, and scenic trails make this location perfect for families and outdoor enthusiasts. Commuting is a breeze with Highways 404 and 407 nearby, as well as public transit options. The home's close proximity to Downtown Markham and Unionville provides endless shopping, dining, and entertainment opportunities, making it the perfect blend of luxury and convenience. (id:37703)
Hc Realty Group Inc.
9 Sunnyside Hill Road
Markham (Cornell), Ontario
Welcome To Your Dream Home W/Exquisitely Finished Living Space. The Highly Sought After William Forster In Desirable Cornell, This Spectacular Approx 2460 Sq Ft Above Grade +Professional Finished Basement Detach Home Features Luxury $$ Finishes Throughout,4 Bedrooms and 4 Bathrooms, This Rarely Offered Style of Home Presents Unparalleled Comfort and Convenience. $$$ Upgrades, Hardwood Flrs Throughout Main, Smooth Ceilings,Potlights, Zebra Blinds ,Open Concept Sun Filled Living/Dining Rm, Family Rm W/Fireplace, Gourmet Kitchen W/Center Island,Custom Made Modern Cabinets,Quartz Counters & Backsplash, S/S Appliances ,Eat In Breakfast Area ,Walk-Out To The Private Fenced Back Yard , - A True Rare Find Where You Can Build Your Desired Oasis! .Spacious Prime Br W/Retreat, Walk-In Closet & A Gorgeous 4 Pc Ensuite. Lot of Windows.2nd Bedroom Has 4 Pc Ensuite.Professional Finished Basement Offering Extra Living Rec Rm and Much More...* Detached Home, Only Linked By Garage..Walk To Legendary School: Bill Hogarth High 19/689,Black Walnut Public 299/3021,And French Fred Varley.Steps Away From All Essential Amenities Including Highly Rated Schools, Parks, Baseball Diamonds, Pickle-Ball Courts, Basketball Court, Inclosed Dog Park, Community Centre, Library, Hospital, And Public Transit,Hwy . Ensuring Every Need Is Met With Ease ** This is a linked property.** (id:37703)
RE/MAX Excel Realty Ltd.
407 Oceanside Avenue
Richmond Hill (Crosby), Ontario
Bright And Well-Maintained 3-Bedroom Side-Split Detached Home Nestled In The High-Demand Crosby Neighbourhood. This Lovely Home Features A Large Private Lot With Mature Trees, A Spacious Backyard, And A Detached Garage With Remote Access Plus A Private Driveway With 5 Parking Spots. Enjoy Functional Living With Generous Principal Rooms And A Practical Layout Perfect For Families. Located Just Steps From Parks, Shops, Restaurants, And The GO Train For Easy Commuting. Situated Within Top School Boundaries: Crosby Heights PS (Gifted Program), Beverley Acres PS (French Immersion), And Bayview Secondary School (IB Program). A Rare Opportunity To Lease An Entire Beautiful Home In One Of Richmond Hills Most Sought-After Communities. Don't Miss Out! (id:37703)
Smart Sold Realty
43 Mancini Crescent
Richmond Hill (Jefferson), Ontario
Newly Renovated Walk-Out Basement With Ravine View For Lease. This Beautiful & Spacious Unit Featuring Over 8-Foot Ceilings, A Private, Separate Entrance Through The Backyard. It Offers: A Large Family Room With 3 Windows, Fireplace And Pot Lights Perfect For Relaxing Or Entertaining; A Modern Eat-In Kitchen Complete With Windows, Pot Lights, Granite Countertops, Center Island, SS Appliances, And Ample Cabinetry; Two Generously Sized Bedrooms, Each With Windows For Natural Light; One Updated Bathroom And A Private Ensuite Laundry For Your Convenience. Move-In Ready! Located Just Steps From Public Transit, Parks And With Easy Access To Shopping And All Essential Amenities. Perfect For Small Families Or Working Professionals. Don't Miss Out! Additional Details: Tenant Responsible For 1/3 Of Utilities, Paying For Their Own Internet & Cable Services, Maintain Their Own Pathway During Snow Season, Tenant Insurance (Contents & Liability) Required. (id:37703)
Homelife New World Realty Inc.
212 Thompson Drive
East Gwillimbury (Holland Landing), Ontario
Few Years New Upgraded Large 4 Bedroom SEMI In Meticulous Condition In Holland Landing New Subdivision! 9' Ceiling on First Floor, Smooth Ceiling Throughout. Excellent Layout W/Open Concept Kitchen/Living/Dining. Thousands Spent On Upgrades. Large Upgraded Eat-in Kit. W/ Huge Island, High-End Quartz C/T's, S/S Appliances. Hardwood Floor Throughout Main FL and Stairs. Oversized Primary Bdrm W/ Ensuite, Double W.I.C., Free Standing Bathtub, Frameless Glass Shower. Mins To Hwy 404&400, Schools, Shopping, Upper Canada Mall, Walmart, Costco, Parks & Transit. Move-In-Condition! (id:37703)
RE/MAX Realtron Jim Mo Realty
1519 Newlands Crescent
Burlington, Ontario
Welcome to 1519 Newlands Crescent—a picture-perfect haven nestled on one of Burlington’s most peaceful, family-friendly streets. Surrounded by mature greenery and a calming atmosphere, this charming 3-bedroom, 2-bathroom home is a true retreat from the everyday. Step inside to a beautifully renovated main floor where timeless design meets modern comfort, complemented by an updated main bathroom and a spacious, functional layout. The fully finished basement offers additional living space and a second bathroom—ideal for guests, a home office, or a cozy family room. Step outside to your private backyard oasis, where spa-like serenity meets the beauty of nature—perfect for relaxing mornings, quiet evenings, or weekend gatherings. With an extra-wide driveway, easy access to the QEW, 407, public transit, and all essential amenities just minutes away, this home blends warmth, style, and everyday convenience. (id:37703)
Keller Williams Edge Realty
2607 - 3 Concord Cityplace Way
Toronto (Waterfront Communities), Ontario
Welcome To Concord Canada House - The Landmark Buildings In Waterfront Communities. Brand New Urban Luxury Living Located In The Heart Of Toronto Downtown. Open Concept Layout, Built-In Miele Appliances, Finished Open Balcony With Heater & Ceiling Light. Great Residential Amenities With Keyless Building Entry, Workspace, Parcel Storage For Online Home Delivery. Minutes Walk To CN Tower, Rogers Centre, Scotiabank Arena, Union Station...etc. Dining, Entertaining & Shopping Right At The Door Steps. (id:37703)
Prompton Real Estate Services Corp.
1114 - 105 George Street
Toronto (Moss Park), Ontario
Experience the epitome of urban sophistication in this stylish 1-bedroom unit located in the highly sought-after St. Lawrence Market neighborhood. Immerse yourself in modernity with a kitchen that features sleek quartz counters, complemented by stainless steel appliances and a contemporary ceramic backsplash. Open-concept design seamlessly integrates the kitchen, living, and dining areas, offering an ideal space for both relaxation and entertainment. Step outside onto your private balcony and be captivated by the panoramic city views. With soaring 9-foot ceilings, this unit exudes a sense of luxury and comfort. Convenience is at your fingertips, as this prime location allows for easy access to the vibrant St. Lawrence Market, renowned for its culinary delights and artisanal offerings. Proximity to George Brown College adds to the dynamic energy of the neighborhood, making it an ideal setting for students and professionals alike. Perfect blend of style, functionality, and location! (id:37703)
Retrend Realty Ltd
18 Divadale Drive
Toronto (Leaside), Ontario
Welcome To A Masterpiece In Modern Luxury Living Prestigiously Positioned In Toronto's Esteemed Leaside Community. Known For Its Top-Ranked School, Mature Tree-Lined Streets, Lush Parks & Boutique Shopping, 18 Divadale Drive Is A Bespoke Residence That Seamlessly Blends Timeless Elegance With Cutting-Edge Modernity. Built In 2022 & Set On An Expansive 42 X 146.66 Ft Lot With Easy Potential For A Custom Pool Oasis. Boasting Over 5000 sq.ft Of Living Space. 4+1 Bedrooms All With Private Ensuites, Including A Private Nanny/In-Law Suite, 7 Opulent Bathrooms, An Impeccably Designed Main Kitchen Plus A Chef's Kitchen With Pocket Doors, And A Basement Bar Kitchen Designed With Electric Stovetop, Sink, Mini Fridge, Dishwasher, And A Roll-Away Bar Table To Be Set Anywhere During Entertainment. Main Kitchen Features 2 Luxury Waterstone Fixtures, While Smart Home Automation Elevates Daily Living With Effortless Control Of Lighting, Climate & Water Controls, Security, And Entertainment. A Private Elevator Connects All Four Levels Great Convenience In All Aspects. Heated Main And Basement Floors Including Bathrooms, Imported Italian Stone, Brazilian Chandeliers, And Custom Finishes Define Every Inch Of This Refined Space. Landscaped Grounds, Heated Stone Pathways, And A Walk-Out Lower Level Complete This Exceptional Offering Crafted For The Most Discerning Homeowner In A Community Known For Prestige, Privacy, And Enduring Value With All The Splendors! Click The Virtual Tour Link For All Photos, Videos And More. (id:37703)
Right At Home Realty
489 Brookdale Avenue
Toronto (Bedford Park-Nortown), Ontario
**Custom Built Home Located in Prime Ledbury Park On a Quiet Tree Lined Street. Total living 3900 sq ft including finished lower level. 6 top of the line Stainless Steel Appliances with 6 Burner Gas Stove. 4+1 Bedrooms, 5 Bathrooms, Expansive Family Size Eat-In Kitchen with Stone Counters and Centre Island. Family Room with Fireplace and Built in Cabinetry with Walk-Out To Large South Facing Deck & Yard. Hardwood Floors Throughout. High ceilings on all floors. Decorative Ceiling in Kitchen and Family Rooms. Large Foyer with Marble Floors and 2 Piece Powder Room. Crown Mouldings, Vaulted Ceilings, Ensuite Bathrooms. Finished Basement with Rec Room, Built-In Cabinets and Walk-Out To Backyard. A 5th Bedroom/Den with 4 Pc Bathroom. Heated Driveway. Gas Line for BBQ. Built-In 2 Car Garage and Double Driveway and Entry to Home. Quiet Non-Through Street. Minutes From Avenue Rd. Shops, Coffee Shops & Restaurants!** (id:37703)
Marshall Real Estate Ltd.
1007 - 5740 Yonge Street
Toronto (Newtonbrook West), Ontario
Allow Us To Introduce The Palm Condominium Residences Where Urban Convenience And Contemporary Comfort Shake Hands. Located Just A 1-Minute Walk From Finch Subway Station (Yes, We Actually Timed It), This Location Redefines Commuter-Friendly. This Well-Appointed 2-Bedroom, 2-Bathroom Suite Features A Smart Split-Bedroom Layout, Perfect For Those Who Enjoy Privacy, Or Just Want Some Space From Their Family. New Upgrades Including The Furnace, Kitchen And Standing Shower Makes This Suite Truly Turn-Key And Ready To Move! In Over 750 Square Feet Of Open-Concept Living, You'll Enjoy A Modern Kitchen With Granite Countertops, A Sun-Filled Living And Dining Area, And Your Own Private Balcony For Those Moments When You Want To Contemplate Life, Or Just Your Uber Eats Order. The Building Offers All The Right Perks, Including A Concierge, Fitness Center, Indoor Pool, Spa, Party Room, And Outdoor Patio. It's The Kind Of Place That Makes Coming Home Feel Like Checking Into A Boutique Hotel - With Fewer Minibars And More Square Footage. (id:37703)
RE/MAX Wealth Builders Real Estate
1545 - 38 Grand Magazine Street
Toronto (Niagara), Ontario
Natural Sun-Filled With Great View, Corner Unit With Wrapped Around Windows, Beautiful Building Right Next To The Lake, Steps To Coronation Park, Lake Front, Loblaws, Library, T T C, Functional Layout With Large Den, Can Be Used As A 2nd Bedroom, Close To All Amenities, KingWest, Liberty Village, Gardiner Expressway, C N E And World-Class Dining And Entertainment (id:37703)
RE/MAX Excel Realty Ltd.
1310 - 125 Peter Street
Toronto (Waterfront Communities), Ontario
Stylish 1-bed condo with south views in the heart of the Entertainment District. Located in the iconic Tableau Condos, where style, function, and location come together in one of downtown Torontos most dynamic neighbourhoods. This bright and efficiently designed 1-bedroom suite offers unobstructed south-facing views and a spacious balcony accessible from both the living room and bedroom - perfect for enjoying your morning coffee or evening skyline views. With 9-foot ceilings and a functional open-concept layout, the unit feels airy and modern, ideal for professionals or couples looking to live in the centre of it all. The modern kitchen is equipped with built-in appliances, sleek cabinetry, and clean finishes that blend seamlessly into the living space. Floor-to-ceiling windows bring in an abundance of natural light, while the smart layout ensures every square foot is usable and comfortable. Residents of Tableau Condos enjoy access to premium hotel-style amenities, including 24-hour concierge, fully equipped gym & yoga studio, steam room, media room, library, and party room, guest suite for visitors, expansive rooftop terrace with outdoor cabanas and a dining area. All of this is located in the heart of the Entertainment District, steps from the Fashion District, Financial District, and top-rated dining, bars, cafes, theatres, and boutique shopping. Walk to TIFF Bell Lightbox, King West, Queen West, Scotiabank Arena, and more. Transit is at your doorstep, and you're minutes to the Gardiner Expressway for quick access in and out of the city. Live, work, and play in one of Toronto's most vibrant urban hubs - 125 Peter St #1310 is downtown living at its finest. (id:37703)
Trustwell Realty Inc.
245 Ranleigh Avenue
Toronto (Lawrence Park North), Ontario
Extensively Renovated Family Home In Prime Location!!!Nestled On A Quiet, Family-Friendly Street In The Heart Of Lawrence Park North, This Thoughtfully Renovated 4+2 Bedroom Detached Home Offers Nearly 3,000 Sq Ft Of Total Living Space (2,010 + 985 Sq Ft). Move-In Ready And Meticulously Maintained, This Residence Seamlessly Blends Functional Design With High-Quality Finishes A Perfect Fit For Modern Family Living.Renovation Highlights:New Furnace, Water Heater, And Appliances (2019)The Majority of the Windows Replaced(2024). Fully Landscaped, South-Facing Backyard With Lush Lawn And Beautiful Interloc (2024)Modern Stucco Exterior For Enhanced Curb Appeal (2025)Main Floor Features:Expansive Open-Concept Kitchen And Dining Area, Ideal For Family Gatherings And EntertainingFamily-Sized Kitchen With Modern Appliances And Abundant StorageBright And Airy Main-Floor Family Room Overlooking The BackyardSeamless Flow To The Sun-Filled, South-Facing Yard For Effortless Indoor-Outdoor LivingSecond Floor:Four Well-Proportioned Bedrooms, Ideal For Families Of All SizesPrimary Bedroom With A Walk-In Closet And Private Ensuite BathroomLower Level:Fully Finished Basement With Two Additional Bedrooms And A Separate Entrance Ideal For Guests, A Home Office, Or Potential Rental SuiteSpacious Laundry Area And Utility Room With Extra Storage. Exterior & Parking: Deep Lot With A Private, Sun-Drenched Backyard Oasis and Legal Front Yard Parking Pad for 1 Car. Unbeatable Location:Zoned For Some Of The City's Top-Rated Public Schools: Bedford Park PS, Lawrence Park CI, And Blessed Sacrament CS. Also Near Premier Private Schools Including Havergal, Crescent, TFS, And Crestwood. Just Minutes To The Granite Club, Rosedale Golf Club, Transit, Parks, Shops, And Dining.This Is A Rare Opportunity To Own A Stylish, Turnkey Home In One Of Torontos Most Sought-After Neighbourhoods. Just Move In And Enjoy! Inspection Report is Available! (id:37703)
Smart Sold Realty
610 - 215 Parkdale Avenue
Ottawa, Ontario
Introducing a SPACIOUS and WELL-MAINTAINED 2-bedroom, 2-bathroom condo ideally located just a short walk from Tunney's Pasture Government Complex, Tunney's Pasture LRT Station, Bayview LRT Station and the vibrant neighbourhood of Hintonburg. This unbeatable location places you within easy reach of some of Ottawa's best restaurants, cafés, grocery stores, and scenic walking and biking paths along the river. Inside, you'll be welcomed by a bright and thoughtfully designed layout. The popcorn ceilings have been fully removed, creating a clean, modern aesthetic throughout. The upgraded kitchen features stainless steel appliances and seamlessly connects to a dining area that opens onto a private balcony perfect for enjoying your morning coffee or relaxing in the evening. The living room offers a comfortable space to unwind or entertain, with natural light pouring in through large windows. The generous primary bedroom boasts both his and hers closets along with a private ensuite bathroom, while the second bedroom is ideal for guests, a home office, or a growing family. A second full bathroom adds to the functionality. For added convenience, the unit includes a dedicated laundry and storage room, and a new hot water tank ensures worry-free ownership. Enjoy peace of mind with low condo fees that include water and access to a well-maintained indoor swimming pool, perfect for year-round enjoyment. The condo also comes with one parking space and a large storage locker, providing ample room for your gear and belongings. Whether you're a professional, a first-time buyer, or downsizing, this home offers urban convenience, comfort, and charm in a friendly, walkable community. Be sure to check out the 3D TOUR and FLOOR PLANS, and book your showing today. 24 Hour Irrevocable On All Offers. (id:37703)
One Percent Realty Ltd.
32 Sherbourne Street
St. Catharines (Facer), Ontario
Great quality detached bungalow with 3 bedrooms and 2 full bathrooms including a main floor primary bedroom with an ensuite washroom through the walkthrough closet and laundry space. This bright and clean open concept home was thoroughly renovated in 2018 almost to the point of being a new build including a new foundation with waterproofing, plumbing, electrical, as well as updated mechanical, layout, and aesthetic features throughout. Tucked in a quiet and historically vibrant neighbourhood and only minutes from QEW access, shops, restaurants, bakeries, and all that the greater Facer Street neighbourhood has to offer in its conveniently central location. An incredible option for the value and a rare gem in its price range. (id:37703)
RE/MAX Garden City Realty Inc
51 Dorian Drive
Whitby, Ontario
Welcome to this luxurious modern contemporary masterpiece, boasting just over 3 years of age and situated on a premium PIE-shaped irregular lot, offering one of the LARGEST BACKYARDS IN THE NEIGHBOURHOOD. With ample space, the backyard presents a canvas ready to be transformed into your very own private oasis tailored to your desires. SEPERATE ENTRANCE to basement (just built)- basement is ready to be converted to a legal finished basement (permit obtained) ideal for in-law suite and accessory apartment (review attachments for proposed floor plan with city). Over 80k spent on upgrades. Engineered Hardwood flooring through the house. Soaring 9ft Ceilings on Main Floor and 9ft tray ceiling in the primary room. 200 AMP Panel (ESA certified). Electric vehicle friendly (ESA Certified). Luxurious Kitchen with Brass Finishings, upgraded light fixture in dining room, Marble Floors in main foyer, kitchen and in primary bathroom. Oak Staircase with Iron Pickets. Convenient 2nd floor laundry. Convenience meets luxury with its strategic location, mere minutes away from grocery stores, walking distance to well the known Thermea Spa, high ranked schools, banks, and all essential amenities. (id:37703)
Keller Williams Energy Real Estate
179 Pinecliff Way Ne
Calgary, Alberta
Stylish Renovated Corner-Lot Bungalow with Oversized Garage & Income Potential!The bright and inviting main level showcases brand-new luxury vinyl plank flooring, an impressive kitchen with gleaming quartz countertops and stainless steel appliances, 3 generously sized bedrooms, a beautifully upgraded 4-piece bathroom, and its own dedicated laundry room for added convenience.The separate entrance leads to a fully developed 2-bedroom illegal basement suite, featuring a full kitchen, sleek 3-piece bathroom, private laundry, and excellent income potential — ideal for extended family or as a potential mortgage helper.Enjoy outdoor living in the beautifully landscaped backyard, complete with a concrete patio, perfect for summer BBQs, plus a massive detached double garage that offers ample space for parking and storage.All this, just steps from a large park, shopping, schools, and with quick access to 16 Ave and Stoney Trail for easy commuting. Pride of ownership shines throughout — this turnkey home is truly move-in ready. Act fast — this gem won’t last! (id:37703)
RE/MAX Real Estate (Central)
64, 5425 Pensacola Crescent Se
Calgary, Alberta
FULLY RENOVATED TOP TO BOTTOM | END UNIT | 4 BEDS, 2.5 BATH | ALL SPECIAL ASSESSMENT HAS BEEN PAID | NEWER HIGH EFFICIENCY FURNACE | NEWER WINDOWS, SIDING | NEWER WASHER, DRYER. Discover an exceptional opportunity with this spacious 4-bedroom, 2.5-bathroom townhouse located in the heart of Penbrooke Meadows, offering over 1,154 sq ft above grade. This unit has been fully renovated top to bottom with premium finishes. The main floor boasts a functional design with a bright living room, dining area, and kitchen with quartz countertop and sleek appliances, stone backsplashes. Upstairs, you'll find three well-sized bedrooms and a full bathroom, providing ample space for family living. The basement is finished with a spacious rec room and another bathroom providing extra space for your family. Situated on a desirable corner lot, the property features a large backyard, perfect for outdoor activities, gardening, or future landscaping projects. The Pensacola Gardens complex has undergone significant renovations, including new exterior siding, windows, roof, sewer lines, sidewalks, and landscaping, ensuring long-term value and appeal. Enjoy the convenience of being close to schools, parks, shopping centers, and public transit. With easy access to major roadways, commuting to downtown Calgary or exploring the city is a breeze. The unit is ready to move in, book your showing today. (id:37703)
Cir Realty
301 3855 11th Ave
Port Alberni, British Columbia
Looking for a no-fuss investment or a peaceful place to call home? This 674 sq ft, 1 bed, 1 bath condo is move-in ready and located in a secure, adult-oriented building that’s professionally managed and just steps from shopping, restaurants, recreation, and more. Inside, you’ll find a cozy living space, functional kitchen with eating area, 4-piece bath, and in-suite laundry with extra storage. The unit is currently vacant, making it an easy option for immediate occupancy or a new rental setup. Low-maintenance living in a super convenient location—what more could you ask for? Contact Samantha Lacroix at 778-717-3388 or your local real estate agent for a viewing! (id:37703)
Real Broker
1007 13438 Central Avenue
Surrey, British Columbia
Prime location in Surrey Central. Steps away from SFU and KPU. Close to the SkyTrain, mall, restaurants and library. Open concept layout with glass doors to convert to 2 bedrooms with murphy/wall beds. Lots of amenities including gym, sauna/steam room, meeting/study room. Comes with one EV parking and one storage locker. This one is a BEST BUY! Open House Saturday June 14, 2-4PM (id:37703)
Multiple Realty Ltd.
204, 54 Bell Street
Red Deer, Alberta
WELCOME TO BELL MANOR. The kind of place where the GRASS is TRIMMED, the MAIL gets DELIVERED on time, and NObody’s revving up a DIRT BIKE at MIDNIGHT. This 2-bedroom, 1-bath condo sits on the SECOND FLOOR of a NO AGE RESTRICTION building that knows exactly what it is: quiet, clean, and well cared for. The unit is bright, FUNCTIONAL , and just the RIGHT SIZE to live comfortably WITHOUT having to VACUUM FOR HOURS. There’s a PRIVATE BALCONY, a full kitchen, and enough STORAGE to keep your seasonal decorations and EMERGENCY TUPPERWARE stash.The building just got a FRESH exterior MAKEOVER. Which means you get to ENJOY the "NEW LOOK" without lifting a paintbrush. The LOCATION? CLOSE to GROCERIES, pharmacies, doctors, coffee shops, and TRANSIT. Basically all the things you’d circle on a paper map if you still used one. Bell Manor is known for being one of those buildings where PEOPLE MOVE IN, SETTLE DOWN, and STAY PUT! After all, the current owners have lived here for 35 years!! And once you see it, you'll understand why. (id:37703)
Exp Realty
205 19953 76 Avenue
Langley, British Columbia
Brand new one bedroom with enclosed balcony and air conditioning. Close to the heart of Langley, Walking distance to Schools and shoppings. (id:37703)
Sunstar Realty Ltd.
B124 20834 80 Avenue
Langley, British Columbia
GROUND LEVEL! BIG PATIO! PRIVATE ENTRANCE! Alexander Square Project 1 BEDROOM. 1 BATHROOM + BIG DEN (can be 2nd bedroom) right across from Willoughby Town Center. Ground Floor unit with large Patio walk out to the courtyard. Perfect for 1st time buyer and investor. Location, Location, Location!!! Super potential and convenient, walkable to Elementary school/High School, banks, restaurants, supermarkets, shopping etc, DO NOT MISS IT!!! (id:37703)
53 Beaconsfield Crescent Nw
Calgary, Alberta
"Open House on Jun 14th, 2025, 1:00PM - 3:00PM". Welcome to your new home in the sought-after neighborhood of Beddington Heights. This two bedroom Bi-Level duplex is a rare opportunity for first-time home buyers or investors. Situated on a quiet crescent just steps from Nose Hill Park, with beautiful views of its rolling landscapes.. Minutes to shopping, schools and amenities. Convenient to go to UofC, SAIT and downtown. Just cross the street, you can walk and oversee Calgary on NOSE HILL. The main floor boosts a south-facing living room featuring a Gas fireplace, a functional kitchen, a good size dinner room. Completed with two decent size bedrooms and a 4-pc bath. The unfinished basement is very bright with big windows. Perfect for new home owners to expand their living space or easily developed into a basement Legality of suite as your mortgage helper. This duplex blends comfort and convenience meeting all your needs. Schedule a showing today! (id:37703)
Homecare Realty Ltd.
763 Randolph Avenue
Windsor, Ontario
ATTENTION BUILDERS, FIRST-TIME BUYERS & INVESTORS! Incredible opportunity to own this 3-bed, 1-bath home with backyard adjacent to the University of Windsor. Lot size: 30 x 105. Main floor offers 3 bedrooms, living room, dining room, kitchen, sunroom, full bath, and covered porch. Partially finished basement includes 1 bedroom, laundry, and a large space with potential for a second unit. Spacious backyard, ADU potential. Recent updates include a new AC and partial fencing. Ideal for rebuild, extension, renovation, rental, or personal use. Enjoy the rare advantage of being just steps from the University of Windsor campus. House and Appliances will be sold as-is. (id:37703)
Nu Stream Realty (Toronto) Inc.

