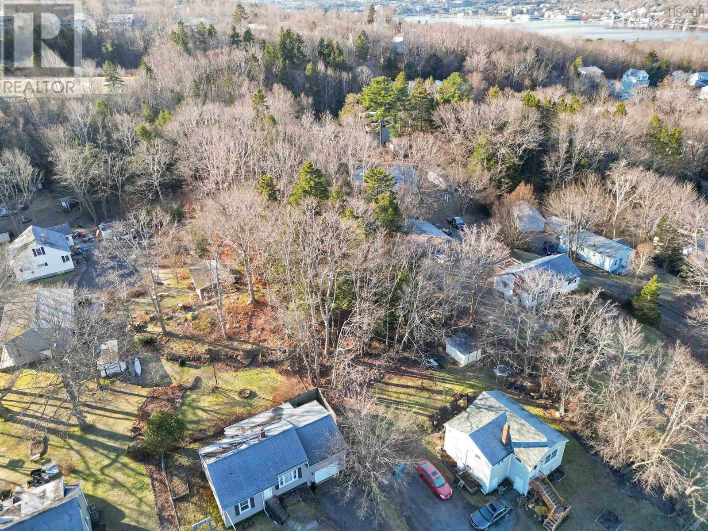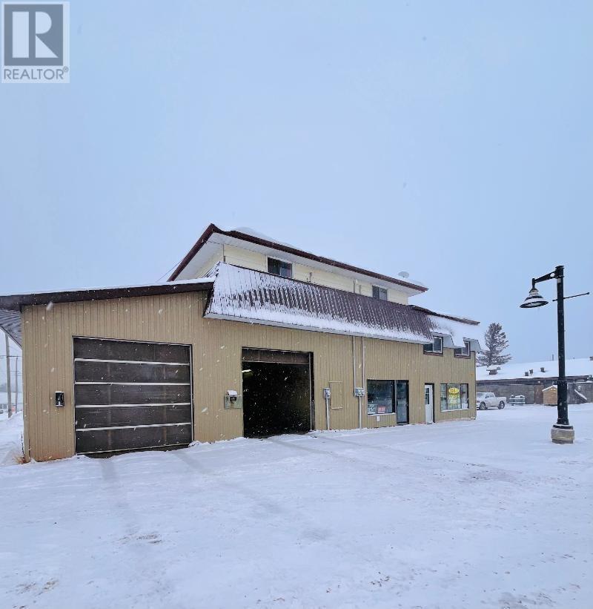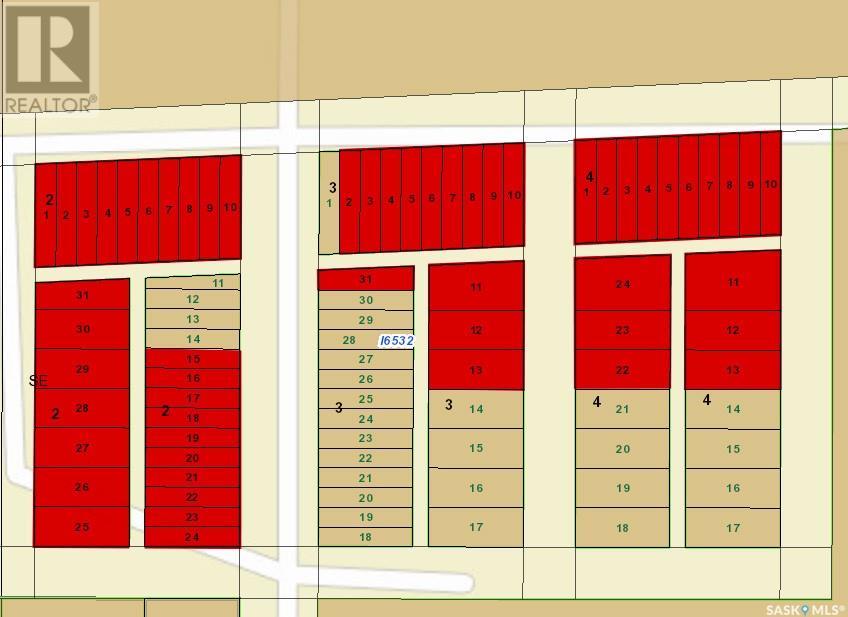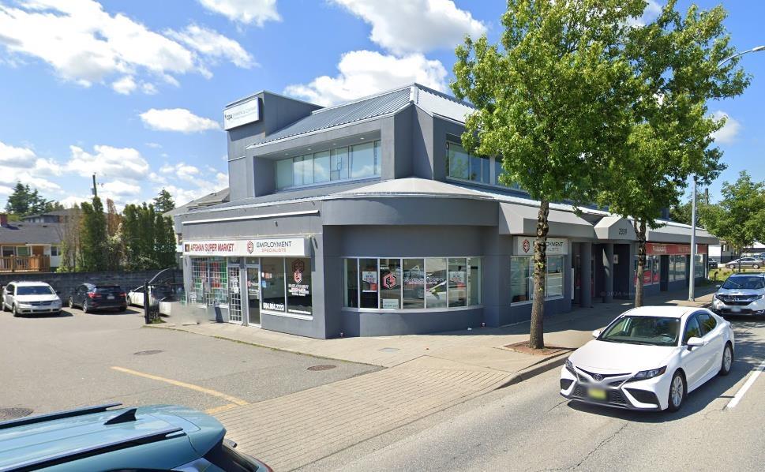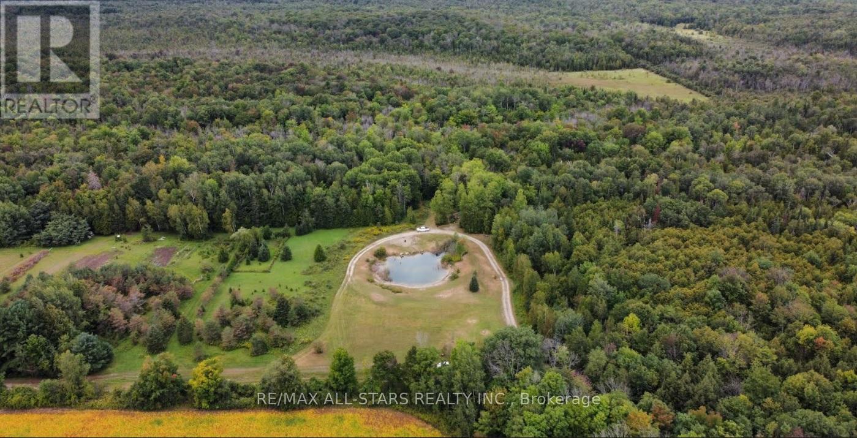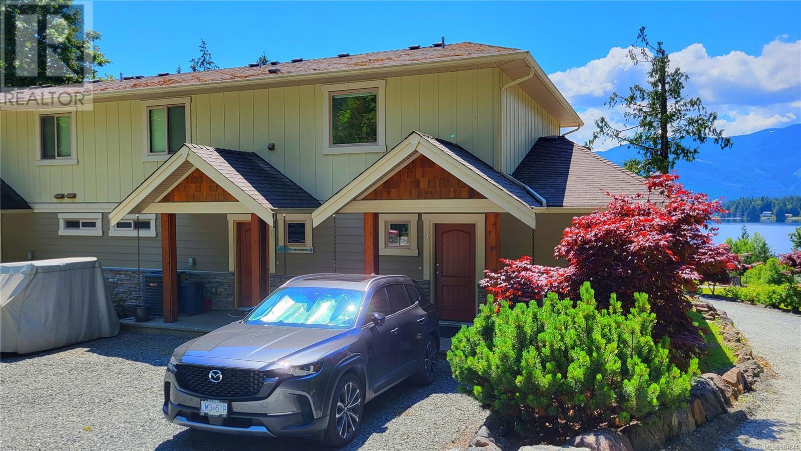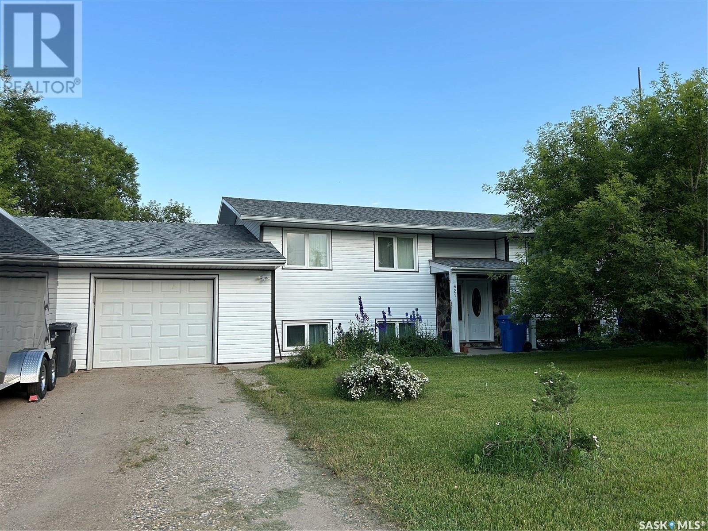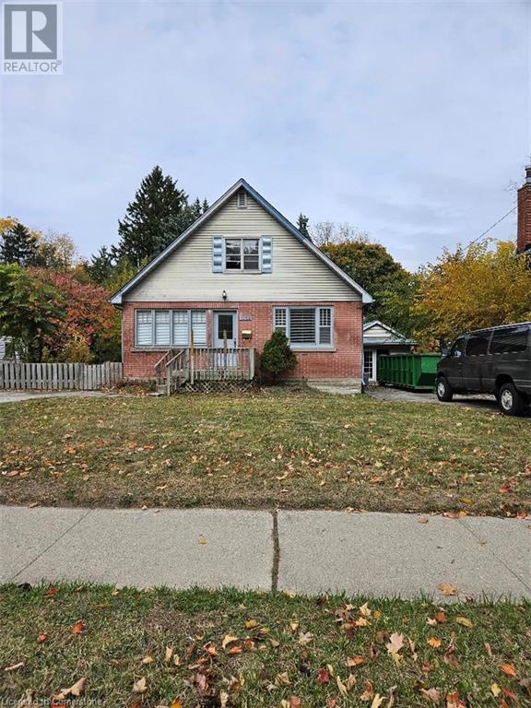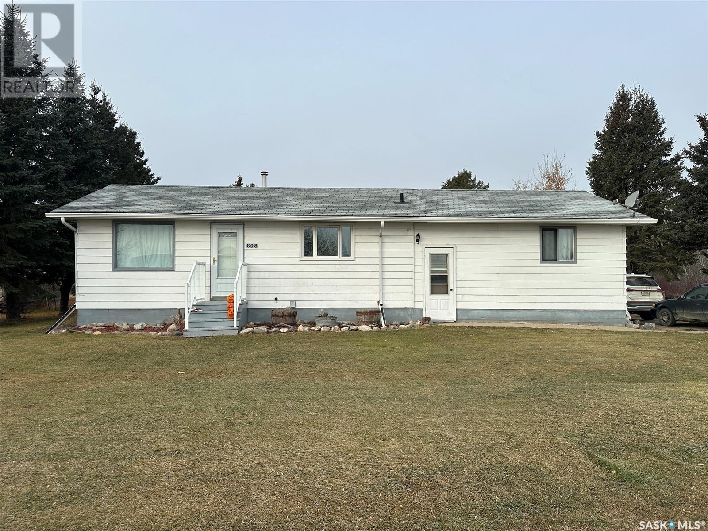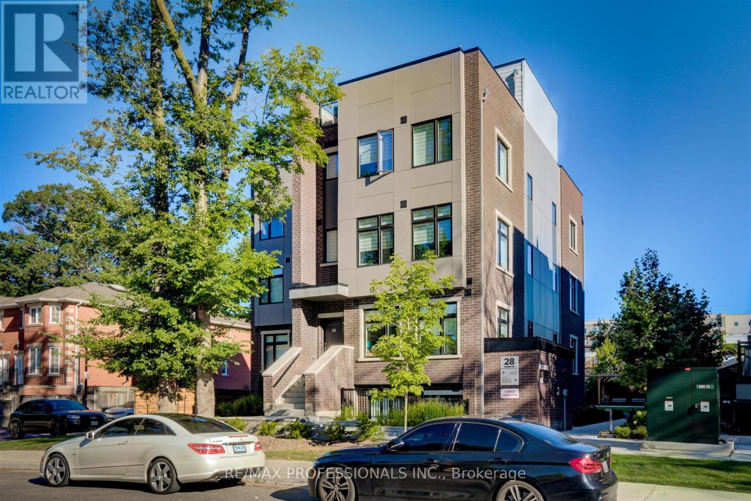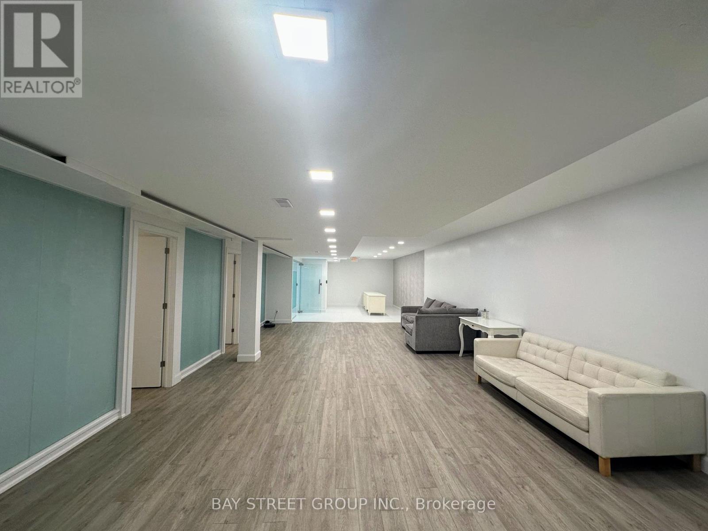66 25 Maki Rd
Nanaimo, British Columbia
Welcome to Seabreeze #66-25 Maki Rd, beautifully renovated and ready to move in. This 2 bed, 1 bath home is a delight to view. Featuring, recent renovations with newer kitchen cabinets, stainless steel appliances and renovated bathroom with double sinks. Adding to the great features of this home also are newer windows, roof, and a ductless heat pump, along with updated PEX plumbing. There is also a partially finished den ready for your idea's. Outside you will find 2 newer storage sheds, a fully fenced yard, and a garden area. This park is 55+ and allows one smaller pet with approval. Located in a convenient and quiet location, close to shopping, restaurants, and all amenities this home is a must see on your list. All measurements and data are approximate please verify if important. (id:37703)
RE/MAX Of Nanaimo
97 Dartmouth Road
Bedford, Nova Scotia
Welcome to 97 Dartmouth Rd in Bedford! This 13,800sf treed lot offers you the unique possibility to build your dream home in a convenient location. Situated behind 91 Dartmouth Road, this property provides some extra privacy, set back from the main road. Although it's not yet serviced, it features an electric pole on-site. A shared driveway with 91 Dartmouth Road ensures easy access, with a Development Agreement available for review. Located within walking distance of Bedford Place Mall and Sunnyside Mall, you'll enjoy close proximity to all amenities including a public library, groceries, pharmacies, restaurants, and a wide range of professional services. Conveniently located near great schools plus quick access to major highways, this property combines opportunity with unbeatable convenience. Don't miss this rare chance to own a piece of land in such a sought-after area! (id:37703)
Exit Realty Metro
122 Forestry Rd
Longlac, Ontario
New Listing. A Wise Investment opportunity in the thriving municipality of Greenstone! This multipurpose building has so much to offer to the savvy investor! Two car wash bays, two office/retail units, a large garage/shop/ coin-op laundry as well as an upper level hosting three apartments (two 1-bedroom units) and (one 2-bedroom unit). Lots of parking and in an Excellent Location on a corner lot in the downtown area of Longlac (id:37703)
RE/MAX First Choice Realty Ltd.
62 Southborough Crescent
Cochrane, Alberta
Welcome to 62 Southborough Crescent, a beautifully designed 2000+ sq. ft. detached home located in the exciting new community of Southbow Landing in Cochrane. Built by the trusted Daytona Homes, known for their exceptional craftsmanship and attention to detail, this brand-new home offers the perfect combination of modern design, functional layout, and luxurious finishes, making it an ideal choice for families and professionals alike.Step into the main floor and experience a thoughtful layout that seamlessly blends style and practicality. A double attached garage connects directly to a convenient mudroom, offering easy access while keeping your space organized. From there, step into the heart of the home—the expansive kitchen, which boasts high-end finishes, ample counter space, and a central island perfect for meal prep or casual dining. The kitchen flows naturally into the bright nook and the cozy great room, where oversized windows allow natural light to pour in, creating a warm and inviting atmosphere. The main floor is rounded out by a tech space, ideal for remote work or studying, and a discreetly located powder room for added convenience.Upstairs, the home continues to impress with a layout designed for comfort and functionality. The primary bedroom is a serene retreat, featuring a spacious layout, a luxurious 5-piece ensuite with dual sinks, a walk-in shower, a soaker tub, and a large walk-in closet. At the center of the upper floor is a generous bonus room, perfect for a play area, media space, or a cozy family hangout. Two additional bedrooms, both generously sized with ample closet space, share a well-appointed 3-piece bathroom, while the conveniently located laundry room adds an extra layer of ease to your daily routine.Located in the up-and-coming community of Southbow Landing, this home offers more than just a place to live—it’s an opportunity to become part of a vibrant neighborhood surrounded by parks, walking trails, and stunning natural beaut y. Southbow Landing is thoughtfully designed to combine small-town charm with modern amenities, providing easy access to schools, shopping, and everything you need for day-to-day living.With its modern design, exceptional craftsmanship by Daytona Homes, and a location that offers both tranquility and convenience, 62 Southborough Crescent is more than just a house—it’s the home you’ve been waiting for. Don’t miss your chance to make it yours. Schedule your viewing today and discover the lifestyle this incredible property has to offer! (id:37703)
Royal LePage Benchmark
120 Turnbull Court Unit# ""j""
Cambridge, Ontario
Great location, just off Franklin Blvd, minutes to the 401 with the perfect layout, offering 5000 sq ft, with 14ft clear span, (2) drive in doors, central floor drain,and a small admin office. This location is perfect for industrial trades, commercial store front, handyman, janitorial service of similar type company. 600v/3/60 power (id:37703)
Century 21 Heritage House Ltd
Froude Lots
Griffin Rm No. 66, Saskatchewan
Don't miss your chance to own 56 individual lots in the RM of Griffin! Easy access to the main roads, and power, water and sewer are present on the road. Just 29 minutes from Weyburn! (id:37703)
Royal LePage Varsity
3766 Davidson Court Lot# Trails 68
West Kelowna, British Columbia
To be built. SHANNON Floor Plan at The Trails in West Kelowna’s newest master planned community offering spectacular hillside panoramic views and modern designed homes surrounded by lifestyle amenities unique to the Okanagan. Whether it’s exploring the vast trail systems for walking, hiking, and biking, taking advantage of the nearby waterfront and beaches, golf courses or wineries, The Trails offers the perfect setting to suit your family and lifestyle within the Glenrosa neighbourhood. The Shannon Plan is a two-story with FINISHED walk-out basement 4 bed +den/4 baths and featuring a LEGAL 1-bedroom self-contained suite that can be used to house visiting family members in style or even generate rental income! Plan can be viewed at the trailsliving.ca website. Helping make energy-efficient and low carbon housing choices more affordable, Get 25% of your insurance premium back with an energy efficient home CMHC’s Eco Plus program offers a partial premium refund to homeowners who purchase climate friendly housing. FLOOR PLAN AS FINISHING SHEET CAN BE VIEWED AT THETRAILSLIVING.CA (id:37703)
RE/MAX Kelowna
3758 Davidson Court Lot# Trails 66
West Kelowna, British Columbia
Auburn Plan, currently under construction, move-in ready Summer 2025! 4 Bed + den, 2-storey home with sweeping views and legal 1-bedroom suite w/ in-suite laundry. Expansive outdoor living with a front roof deck & partially covered rear deck overlooking the pool-sized backyard. Step inside and be greeted by the elegance and charm of this fully finished home. As you make your way up the stairs, you'll be captivated by the mesmerizing panoramic unobstructed views. The upper level of this home has 3 generous-sized bedrooms plus a loft area providing ample space to unwind and recharge. Additionally, the main floor features a den that can easily be transformed into a home office. But wait, there's more! Beyond the main living area, the lower walkout level offers a legal suite, perfect for generating additional income or hosting guests. With two parks just a stone's throw away, you and your loved ones can enjoy endless outdoor activities at your doorstep. Beyond that, schools are within walking distance, making mornings a breeze. Contact us today to schedule a private appointment, choose your colors and embark on a new chapter of luxurious living at The Trails. Get 25% of your insurance premium back with an energy efficient home CMHC’s Eco Plus program offers a partial premium refund to homeowners who purchase climate friendly housing. Price + GST (id:37703)
RE/MAX Kelowna
201 2359 Clearbrook Road
Abbotsford, British Columbia
450 sqft. office space located on busy Clearbrook Rd. just minutes from the Highway 1 exit. Features two offices with reception area, off street parking, very centrally located, ready for you! C3 zoning which allows for professional office, personal services, etc. Contact for details! (id:37703)
Homelife Advantage Realty Ltd
5080 20 Avenue Ne Unit# 15
Salmon Arm, British Columbia
This nicely updated mobile home is located in the small & private Birch Lanes mobile home park just on the outskirts of Salmon Arm. The home has been thoughtfully updated while maintaining its cozy charm. Inside, you'll find a bright, welcoming living area with fresh paint and new trim throughout. The kitchen features newer appliances, plenty of cabinet space, and easy-to-maintain countertops, making meal prep a breeze. Three comfortable bedrooms provide plenty of space, and the bathroom has been updated with modern fixtures. The home sits on a good sized, fully fenced lot with plenty of outdoor space that can be used for gardening, relaxing, or enjoying the fresh air. The small park offers a tight-knit, community-oriented atmosphere, perfect for those who value privacy and tranquility without sacrificing convenience. You'll be close to local shopping, dining, and other amenities while enjoying the peaceful setting. This home is ideal for first-time buyers, downsizers, or anyone seeking affordable, low-maintenance living in a quiet location. If you're looking for a comfortable and well-maintained space with a sense of community, this mobile home is a must-see! Take the next step in making this your new home today. (id:37703)
Real Broker B.c. Ltd
0 Rosslyn Drive
Georgina (Pefferlaw), Ontario
Beautiful 10 Acre Recreational Private Getaway Property With A Nice Clean Pond For Swimming And Fishing. Enjoy The Outdoors Off The Grid. Existing Cabin With Loft On The Property With A Wood Stove, Propane Fridge & Oven. Two Camper Trailers Are Included. This Property Is A Recreational Property And Is Not A Building Lot. Seller Will Offer No Representations Or Warranties In Respect To The Existing Building. There Is No Services To The Property Such As Hydro, Water, Gas, Etc. (id:37703)
RE/MAX All-Stars Realty Inc.
5 9624 Lakeshore Rd
Port Alberni, British Columbia
LAKEFRONT TOWNHOUSE! Come and see “The Maples” a wonderful gated townhouse complex on Sproat Lake! See for yourself the many pleasures of lakefront living, such as Boating: included here is its own private dock & your very own numbered boat slip! Enjoy a swim at your leisure, or have your lunch in the picnic area, or pull out some lawn-chairs and relax on those beautiful summer days & nights around the Firepit, ALL FROM THE PRIVATE BEACHFRONT! You might just fall in love with this one! Step inside and find a beautiful & fully updated 2 Bedroom, 2 Full Bath, 2 level Townhouse with AMAZING VIEWS OF SPROAT LAKE from all levels, including the upstairs Balcony via Primary Bedroom PLUS Walk-out Sundeck from the main floor! Other features include Double Vinyl Windows throughout, Open Concept floor plan, recessed lighting, hand scraped engineered hardwood floors, plus carpet & ceramic tile flooring, Maple Shaker Style Kitchen Cabinets with Island & Eating Bar, Primary Bedroom with French Doors to Balcony, a walk-through closet & a 3-piece ensuite featuring a 5' walk-in shower! Also comes with Heat Pump that also provides Air Conditioning throughout and a brand new hot water tank. Walking distance to Sproat Lake Provincial Park & boat launch! And short distance to Sproat Lake Landing & Fish and Duck Pub. Also just a 15 minute drive into town! Don’t miss out on this one!.. Lakefront living is waiting for you!! (id:37703)
One Percent Realty Ltd.
236-240 Dunns Hill Road
Conception Bay South, Newfoundland & Labrador
FANTASTIC LAND TO DEVELOP , OVER 3 ACRES OF LAND ! SURVEY ON DOCUMENTS. MAY BE ABLE TO DEVELOP 15 LOTS! THE PURCHASER IS RESPONSIBLE FOR ALL PERMITS ,FEES, APPROVALS AND ALL OTHER COSTS ASSOCIATED WITH DEVELOPMENT. (id:37703)
RE/MAX Infinity Realty Inc.
621 Mccall Street
Oxbow, Saskatchewan
Welcome to 621 McCall Street in the town of Oxbow, SK! This 5 bedroom bi-level has been beautifully modernized and is ready for a new family to call it home. The main living space upstairs was professionally renovated to an open concept layout, including a stunning kitchen with loads of bright white cabinetry, glass backsplash and a massive island with quartz countertops. The addition of both a walk in pantry and a butlers pantry adds more counter space and added storage for all your kitchen accessories. The dining area and spacious living room finish the main area, all updated with luxury vinyl plank flooring. Down the hall are 3 bedrooms, and 2 updated bathrooms, one being a 2 piece ensuite off the primary bedroom. Downstairs is cozy family room, to keep warm with the floor to ceiling stone wood burning fireplace. A wet bar completes this area, with updated plumbing, and space to entertain family and friends. This level has 2 more bedrooms with large windows, and a 3 piece bathroom, all updated with vinyl flooring. A laundry/utility room and a cold room for storage complete the basement space. The home has had many plumbing and electrical upgrades including an updated electrical panel, as well as PVC windows. The garage currently accommodates one car but the second garage door tracks are still in tact and can easily be converted back to a double garage if desired. Your very own private park is what the back yard has to offer, and be accessed from the deck through garden doors just off the dining area. Situated on over a half acre lot and just steps from the community rink, this property could be perfect for your family! Check out the video link to take a walk through in the virtual tour! (id:37703)
Red Roof Realty Inc.
1154 Queens Boulevard
Kitchener, Ontario
Attention all developers. Unique opportunity for this 65 ft x 280 ft lot.The property is Site Plan approved for 10 Unit Stack Townhomes with 15 Parking spots. Central location close to Downtown Kitchener ,St. Mary's hospital, shopping, schools and many other amenties. Included in the price: Architectural Drawings, Structural Framing Drawings, Landscape drawings, Topographic Survey, Boundary Survey, Servicing Drawings, Electrical Drawings, Mechanical Drawings, Geotechnical Report, Environmental study Phase 1,Landscape Plan, Legal Survey and Topographic Survey. (id:37703)
Royal LePage Wolle Realty
1154 Queens Boulevard
Kitchener, Ontario
Attention all developers. Unique opportunity for this 65 ft x 280 ft lot.The property is Site Plan approved for 10 Unit Stack Townhomes with 15 Parking spots. Central location close to Downtown Kitchener ,St. Mary's hospital, shopping, schools and many other amenties. Included in the price: Architectural Drawings, Structural Framing Drawings, Landscape drawings, Topographic Survey, Boundary Survey, Servicing Drawings, Electrical Drawings, Mechanical Drawings, Geotechnical Report, Environmental study Phase 1,Landscape Plan, Legal Survey and Topographic Survey. (id:37703)
Royal LePage Wolle Realty
608 2nd Avenue E
Buchanan, Saskatchewan
Looking to own your first home, add to your investment portfolio or retire to something smaller? This 1,000sq.ft. bungalow features 2 bedrooms and a 4PC bathroom, and sits on the edge of town on a spacious lot. Main floor laundry can be found at the back entrance, for your convenience. Kitchen and shared dining area are found at the front of the home and lead into the living room. Both bedrooms are a good size. The basement is undeveloped, and ready for you to finish it as you see fit. Enjoy your morning coffees or evening suppers on the covered back deck. The yard is fenced, has a large garden and plenty of green space. Taxes for 2024 are $1,015. Interested? Contact your agent for a viewing today! (id:37703)
RE/MAX Blue Chip Realty
20 - 66 Long Branch Avenue
Toronto (Long Branch), Ontario
Luxury lakeside living at this beautiful boutique development in sought-after community south of Lakeshore, just steps to Lake Ontario! This exclusive Longhaven unit boasts 1482 sq ft, 3 well-sized bedrooms, high-end finishes and tons of sunlight, overlooking a picturesque parkette. The Italian-designed Scavolini chef's kitchen has an integrated Miele fridge, duel-toned wood cabinets, modern backsplash and stone countertop. Upstairs host family and friends or simply relax on the oversized private rooftop terrace. Steps to Lakeshore shops, gyms, restaurants, bakeries and much more. Close distance to TTC, GO Train, Sherway Gardens, major highways and Pearson airport. **EXTRAS** Laminate flooring t/o. Rooftop with water hose, gas hookup & waterproof laminate flooring (id:37703)
RE/MAX Professionals Inc.
1296 Kaufmann View Unit# 39
Golden, British Columbia
For more information, please click the Brochure button. A stunning top-floor condo that offers a bright and cozy retreat, surrounded by breathtaking mountain views. This luxurious property is perfectly situated right on the ski hill. The space boasts a spacious deck and large windows on three sides, allowing for abundant natural light and uninterrupted views. Relax in the private hot tub that comfortably seats four, perfect for unwinding after a day on the slopes. Whether you're enjoying the scenery from the deck or soaking in the warm ambiance of this inviting townhouse, it's the ultimate mountain getaway. Monthly condo fee $524. (id:37703)
Easy List Realty
214-218 Deans Road
Witless Bay, Newfoundland & Labrador
POND/OCEAN VIEW ACREAGE FOR SALE IN POPULAR WITLESS BAY . BUILD YOUR DREAM HOME JUST 20 MIN FROM ST JOHNS ON THIS OVERSIZED PRIVATE ACREAGE WITH AMAZING VIEWS. PROPERTY IS LIGHTLY TREED AND DOES NOT REQUIRE EXTENSIVE ESCAVATION. (id:37703)
Homelife Experts Realty Inc.
15, 25506 Township Road 505b- Grandview Estates
Rural Yellowhead County, Alberta
3.95 Acres of land available at the Exclusive Grandview Estates! A chance to build your dream home and carve it out exactly as you want it. There is a creek at the bottom of the property, and an environmental reserve bordering it. Fully paved road right to the property with mountain views. This property is subject to GST. (id:37703)
RE/MAX 2000 Realty
Lower - 105 Main Street
Markham (Unionville), Ontario
Prime Commercial Space located in a Heritage Building on the Heart Of Unionville's Prestigious Main Street. This Spacious Basement-Level Unit Offers Approx. 2,000 Sq Ft. Featuring 5 Existing Rooms, Large Open Area, 2 Washrooms + Shower, Kitchenette, Sleek Pot Lights Throughout. Lease Excludes Storage/Mechanical Rooms Located Beyond The Kitchenette. Ideal Location for a Range of Businesses - Retail, Office, Art Gallery, Medical Office, Pet Service Establishment, Non-Profit Club, Fitness Center, Service & Repair, Veterinary Clinic (Spa, Massage, Nail Care, Hair Styling NOT PERMITTED). 125 Amps, 120/240 Volts. Shared Parking With Existing Tenants. Access To The Unit Is Via A Stairway That Leads To The Basement Unit. TMI/Additional Rent Is Estimated At $2,083.09 + HST Per Month For 2025. (id:37703)
Bay Street Group Inc.
92 10752 Guildford Drive
Surrey, British Columbia
Welcome to Guildford Close, a family-oriented community conveniently located along 152 Street access to Hwy 1, just minutes to Guildford Town Centre and Guildford Recreation Centre. Two Bedroom upstairs and Rec room could convert into a Third Bedroom. Unit is currently tenanted, please do not disturb. Charming Townhome in prime location of Guildford Town Centre holds potential re-development value. Hold now and capitalize in the future for potential strata wind-up. 2 Dogs & 1 Cat or 2 Cats & 1 Dog allowed. Any Pet Size Allowed. (id:37703)
Homelife Benchmark Titus Realty
48 Drake Landing Square
Okotoks, Alberta
*** Brand New Villa-Style Home in Drake Landing***Discover modern living at its finest in this beautifully constructed villa-style home located in the sought-after community of Drake Landing. Key Features:Inviting Great Room: Step into an airy great room featuring soaring vaulted ceilings and luxury vinyl plank flooring. Large windows flood the space with natural light, creating a warm and welcoming atmosphere.Gourmet Kitchen: The stylish kitchen is a chef's dream, complete with white cabinetry, stunning quartz countertops, a huge island perfect for food prep and gathering, and a convenient walk-in pantry. Top-of-the-line stainless steel appliances are included, making it perfect for entertaining.Outdoor Living: A patio door leads from the kitchen to a private deck, complete with fencing for added seclusion, ideal for summer barbecues or morning coffee.Primary Suite Retreat: The spacious primary bedroom comfortably fits a king-sized bed and features a spa-like ensuite. Enjoy a luxurious large walk-in shower and an expansive closet with built-in shelves for optimal organization.Functional Layout: The second bedroom, ideally located near the front entrance, can easily serve as a den or home office. Adjacent is a well-appointed four-piece bathroom, as well as the laundry area conveniently situated on the main level.Completed Lower Level: Access the professionally developed lower level via a turned central stairwell. Here, you'll find a massive rec room, two generously sized bedrooms, and a full bath, offering plenty of space for family or guests.Garage and Additional Features: Enjoy the convenience of a double attached garage, providing ample storage and protection from the elements. The unique front covered deck offers serene views facing a nearby park, perfect for relaxation.This remarkable home combines stylish design with practical living, making it a must-see in the vibrant Drake Landing community. Don’t miss the opportunity to make this beautiful villa- style home your own! (Photos are representative) (id:37703)
RE/MAX Complete Realty


