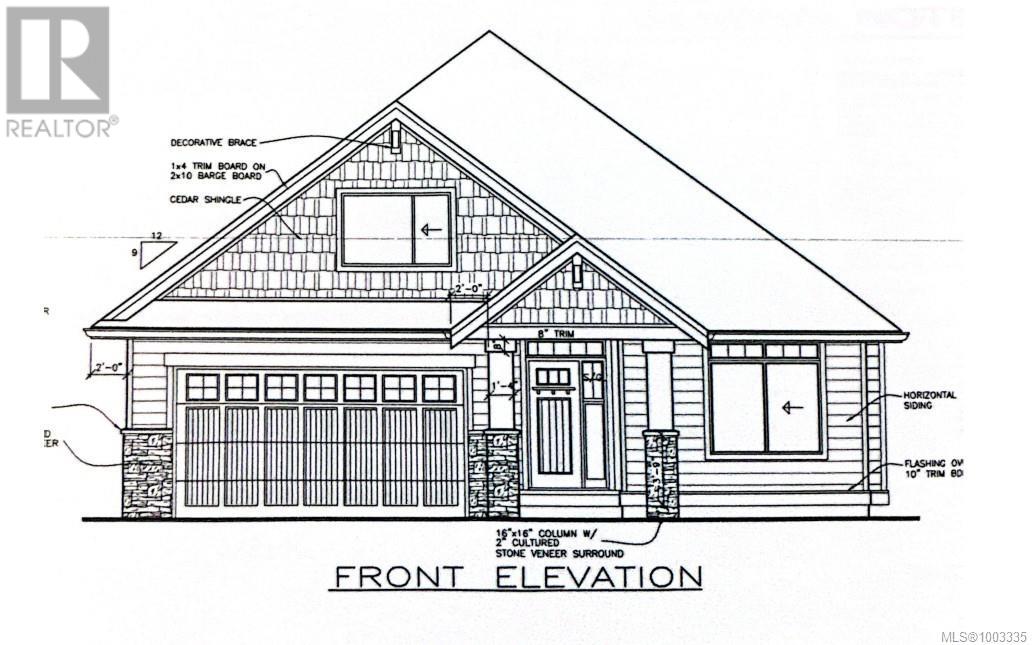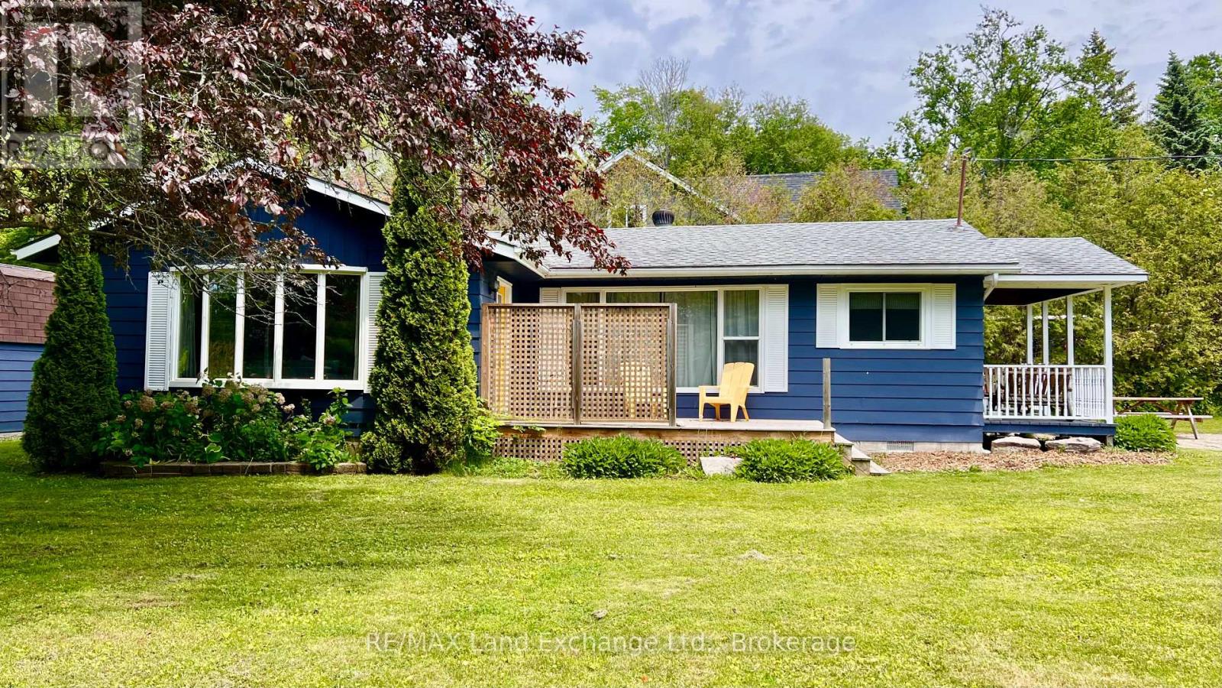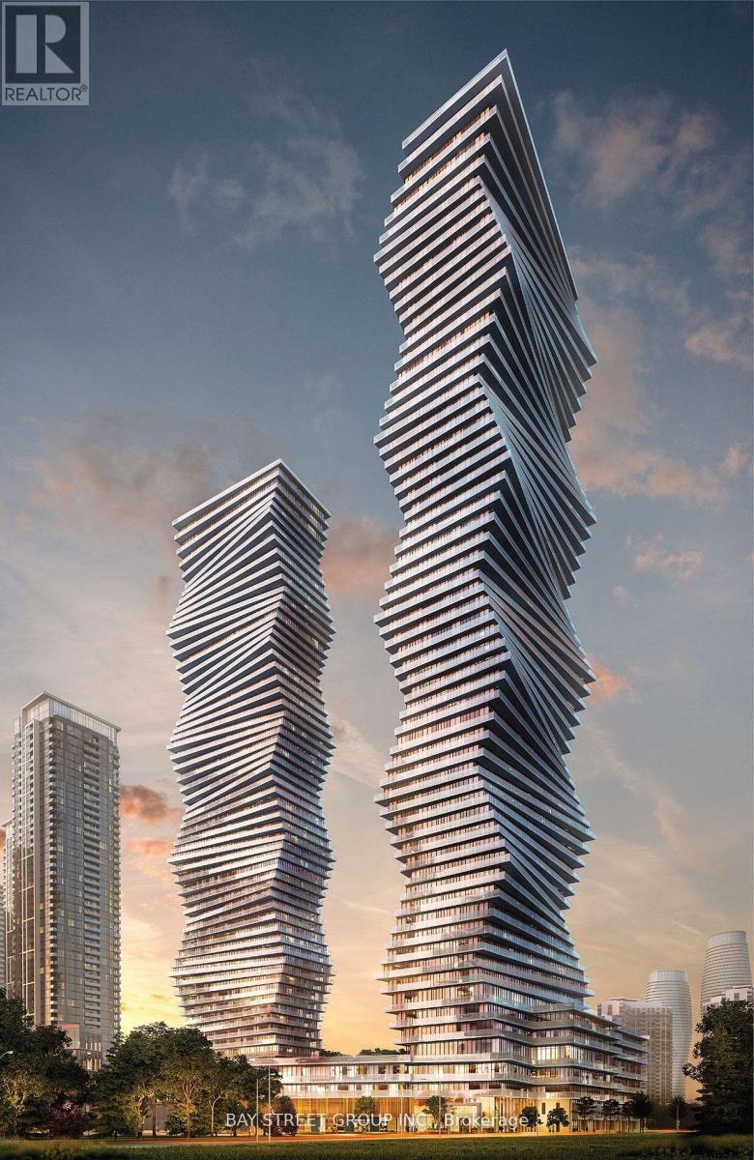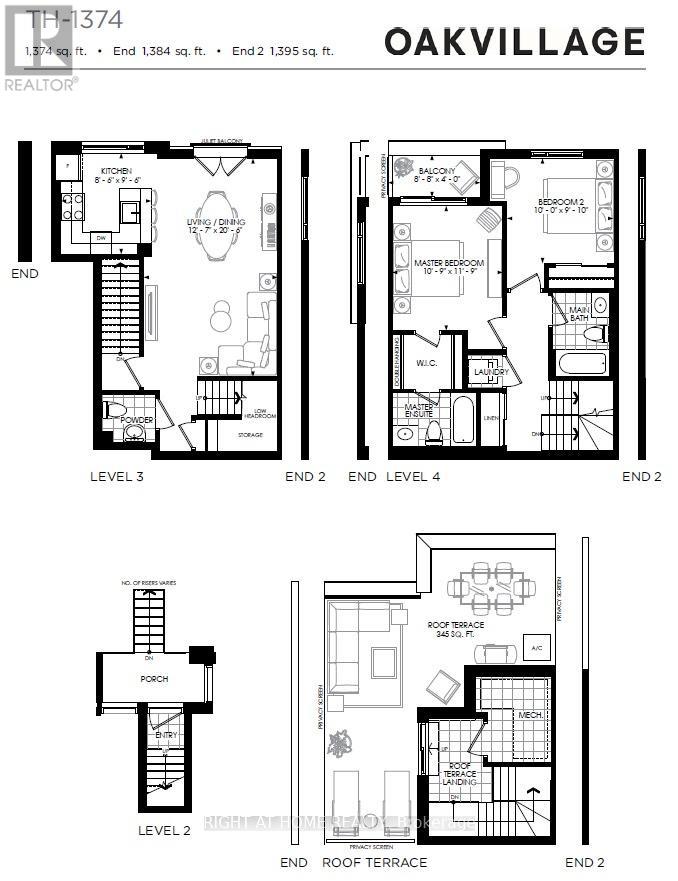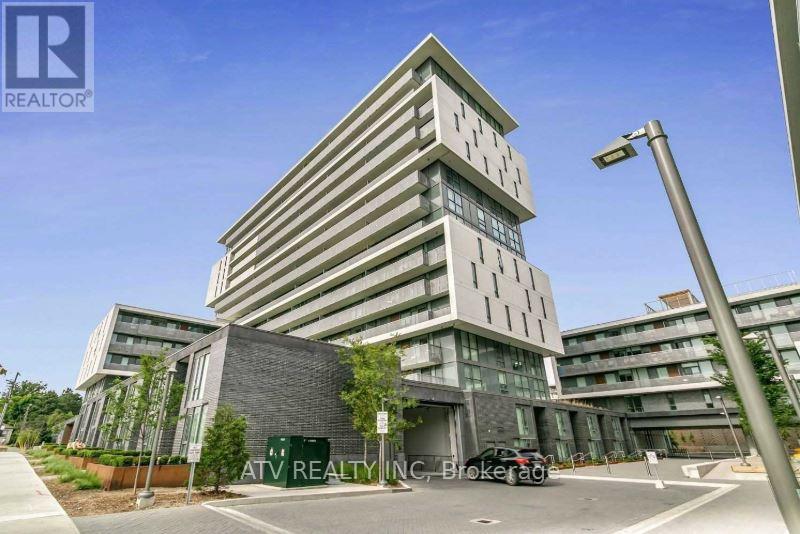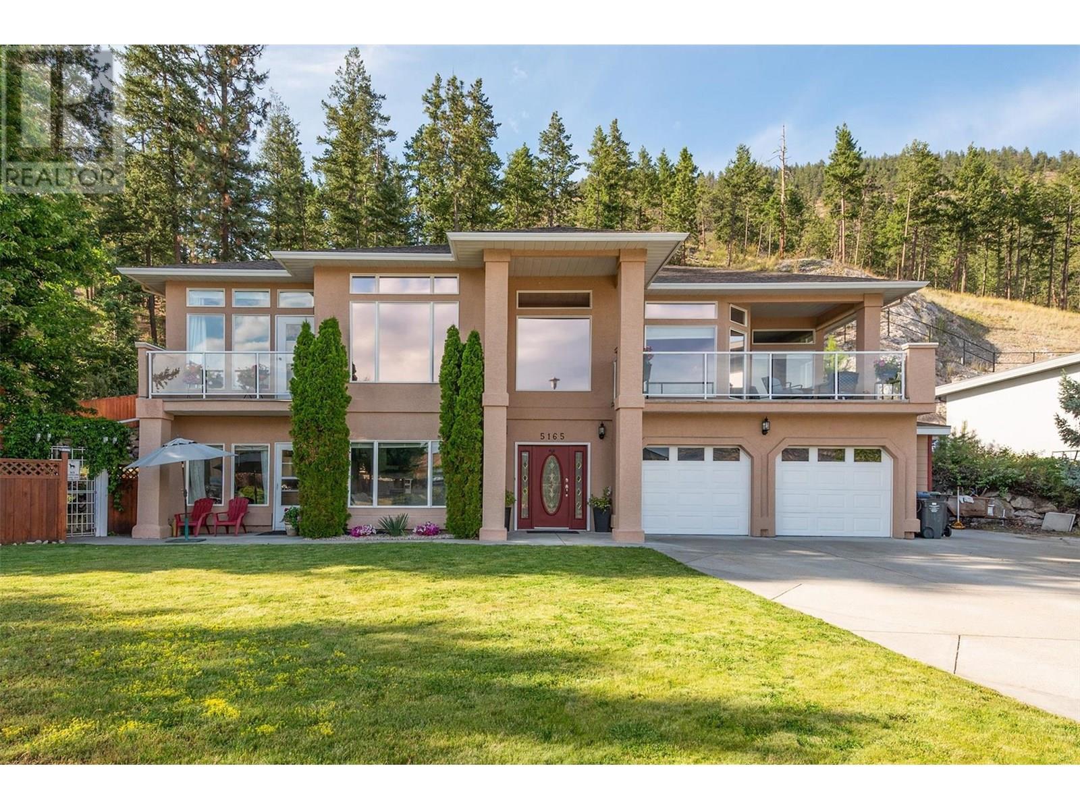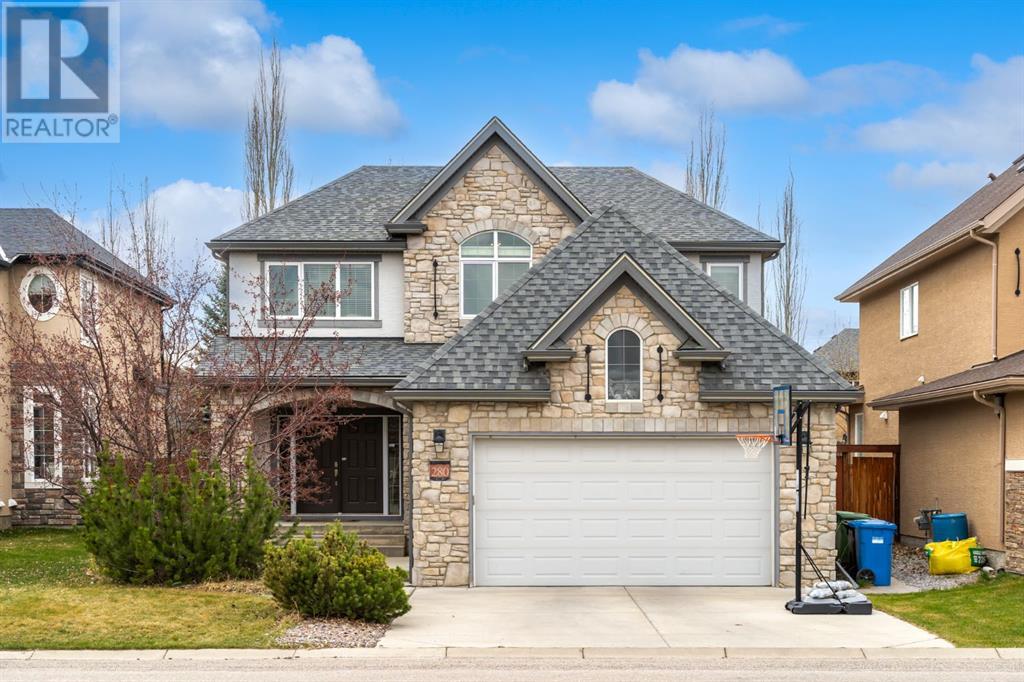1547 Symons Valley Parkway Nw
Calgary, Alberta
Welcome to this beautiful 3 storey townhome located in the desirable community of Evanston. This air-conditioned townhome offers 2 bedrooms, 2.5 baths, and a Single Attached Garage. The main floor open concept layout showcases beautiful laminate flooring throughout. You will find a modern kitchen with dark cabinetry, stainless steel appliances, and breakfast island adjacent to a large dining area. Sliding doors from the spacious living room leads to the above ground balcony, Head upstairs to find 2 generous sized bedrooms, the primary is complete with a ensuite bath and double closets. The laundry room and second bath complete the upper level. The attached garage sits on a driveway which allows additional parking space. Location is great with close proximity to schools, playgrounds, restaurants, and shopping. Quick access to major highways such as Stoney and Deerfoot Trail. Excellent family home or perfect opportunity for anyone looking for an investment property. Book your private viewing today!Welcome to this beDiscover this stunning three-story townhome nestled in the sought-after community of Evanston. This lovely residence features 2 bedrooms, 2.5 bathrooms, and a single attached garage. The main floor boasts an open concept design with elegant laminate flooring throughout. The modern kitchen is equipped with dark cabinetry, stainless steel appliances, and a breakfast island that flows into a spacious dining area. From the roomy living room, sliding doors lead to a balcony perfect for enjoying the outdoors. Venture upstairs to find two generously sized bedrooms, including a primary suite complete with an ensuite bathroom and double closets. The upper level also includes a laundry room and an additional bathroom. The attached garage is complemented by a driveway that provides extra parking space. This location is ideal, with schools, playgrounds, restaurants, and shopping all nearby, as well as quick access to major roads like Stoney and Deerfoot Trail. This home is perfect for families or as a lucrative investment opportunity. Schedule your private viewing today!autiful three-story townhome located in the desirable community of Evanston. (id:37703)
Urban-Realty.ca
758 Sitka St
Campbell River, British Columbia
Welcome to this stunning new construction home in the heart of Jubilee Heights in Willow Point, one of Campbell River's most sought after neighbourhoods. This spacious rancher offers 1646 sq on the main plus a 410 sq ft bonus room perfect for a home office, guest room, gym or media space . The main home has a stunning open concept design and a modern kitchen with plenty of work space and large island for entertaining. The walk in pantry will allow for extra storage and convenience. The home sits on a fully landscaped and fenced yard, complete with built in irrigation system. High quality appliances are also included . Construction to start soon so this is a great opportunity to own a quality new build in a growing community. (id:37703)
Royal LePage Advance Realty
401 Oki Court
Huron-Kinloss, Ontario
Tucked away in the heart of the charming lakeside community of Point Clark, this warm and welcoming 3-bedroom, 1-bath home or cottage is your perfect escape. Just a short stroll to the sun-drenched shores of Lake Huron, its the kind of place where flip-flops and sunsets are part of daily life. Step inside and feel the easygoing vibe, a cozy, warm interior that invites you to kick back and unwind. Whether its a weekend getaway or your year-round home, this bungalow is just the right blend of comfort and character. Outside, a spacious, double-car detached garage adds an unexpected twist currently transformed into a fun-filled games room, its the perfect hangout spot for rainy days, evening darts, or friendly competitions over a game of pool. With mature trees, gentle lake breezes, and the kind of community where neighbours wave and kids ride bikes til dusk, this inviting property offers the true spirit of lakeshore living - laid-back, friendly, and effortlessly enjoyable. (id:37703)
RE/MAX Land Exchange Ltd.
5510 - 3883 Quartz Road
Mississauga (City Centre), Ontario
Experience Modern Living In This Magnificent 2 Bed + Den Unit At M2 Condos! Located At The Heart Of City Centre, Close To Plenty Of Amenities, Shopping and Transit. Modern Stainless Steel Built In Appliances, Eat In Kitchen, Flex Bedroom/Den, High Ceilings With Floor To Ceiling Windows And A Spectacular Sun-filled Space All Day Long! Magnificent Unobstructed Panoramic North-West Views On The 55th Floor. Wrap Around Balcony. Meticulous Interior Design And Craftsmanship. State Of The Art Amenities, A Short Distance Square One Mall, GO Transit Terminal, Celebration Square, Parks, T&T, Restaurants, Public Transit Terminal, Sheridan College, Living Arts, Movie Theatre, Future LRT, Schools, YMCA, Library, a quick ride to University of Toronto (Mississauga Campus), Hwy 403/401/QEW and much more! M2 Boasts The Very Best That City Centre Has To Offer. Don't Wait! Come See Today (id:37703)
Bay Street Group Inc.
341 - 349 Wheat Boom Drive
Oakville (Jm Joshua Meadows), Ontario
MINTO OAKVILLAGE 2 YEAR NEW 2 BEDROOMS 3 WASHROOMS 2 LEVEL CONDO TOWN WITH ROOF TOP TERRACE. COMES WITH 2 UNDERGROUND PARKING SPOTS (WITH EV ROUGH-IN) AND A LOCKER. THIS IS AN ULTRA MODERN SOPHISTICATED LIVING SPACE TO COME HOME TO, AND AN ENTERTAINER'S DREAM. CLOSE TO SCHOOLS, PUBLIC TRANSIT, GO STATION, AND PUBLIC HIGHWAYS. UPGRADES INCLUDE A ROOF TOP TERRACE WITH PERGOLA WITH NATURAL GAS HOOK-UP, RECESSED LIGHTING ON MAIN FLOOR, 9 FT CEILING, GOURMET KITCHEN WITH LOTS OF STORAGE, FLEX OFFICE SPACE ON THE TERRACE LEVEL WHICH HAS ABOUT 350 SQ FT OF ENTERTAINING/RELAXING AREA ON THE ROOF TOP. OPEN CONCEPT LIVING DINING KITCHEN WITH JULIET BALCONY. UPPER LEVEL HAS THE 2 BEDROOMS WITH 2 FULL WASHROOMS PLUS ANOTHER POWDER ROOM ON THE MAIN LEVEL. LARGE WALK-THROUGH PRIMARY CLOSET AND A SECOND BEDROOM CUSTOM BUILT CLOSET. TWO LARGE PARKING SPOTS WITH EV ROUGH IN AND LOCKER IN GARAGE. FURNITURE ON ROOFTOP TERRACE CAN REMAIN WITH AN ADDITIONAL DEPOSIT. ONLY AAA CLIENTS WITH GOOD CREDIT / EMPLOYMENT WILL BE SUITABLE. AVAILABLE FROM JUNE 23. (id:37703)
Right At Home Realty
608 - 160 Flemington Road
Toronto (Yorkdale-Glen Park), Ontario
Very Affordable, Comfortably Livable, Completely Renovated, Large 1brm+Den Suite. Thousands Spent on New Flooring Throughout, SS Appliances, Pot Lights. New under Cabinet Lights. The Living Room has a W/Out to Huge Balcony In The Yorkdale Condo. Very Functional Layout, Good Size Den with Sliding Door Providing For Privacy. Can be Used as Second Bedroom or Office. Prime Bedroom Has High-Quality and Well-Executed Design Elements, such as Wall Panels with Wall Sconces, and New Closet Organizers. The room is Visually Appealing Due to the Quality of its Components. Floor To Floor-to-ceiling Windows make the Suite very Sunny And Bright. Perfect Location. Close To All Amenities. Minutes to York U, U Of T, And Downtown Toronto. Just Steps To The Yorkdale Subway, TTC/Yorkdale Mall/ Gourmet Restaurants And Unbeatable Urban Convenience. Easy Access To Hwy 401 & Allen Expressway. (id:37703)
Atv Realty Inc
5165 Morrison Crescent
Peachland, British Columbia
A LOVELY PEACHLAND FAMILY HOME WITH LAKE VIEWS, A GARDEN OASIS & SITUATED RIGHT BESIDE MORRISON PARK!!! This lovely 4 bedroom + den, 3 bathroom custom home comes with a grand foyer, high ceilings, hardwood floors, custom stained glass windows, new carpet, plus large main windows offering loads of natural light. The large primary bedroom comes with a custom ensuite bathroom. The open concept kitchen/family room are perfect for family life or entertaining. There is an in-law suite on the ground floor, with hallway & separate exterior access. This home also has loads of storage, plus a large garage with workshop. The home has 3 decks, a private fenced back yard complete with fire pit, pond & rock feature wall. There is plenty of room for an RV or boat, plus 5 or 6 cars. This home is a short drive to shopping, schools, the beach & town of Peachland, & easy access to the 97C Connector. Updates include a chain-link fence in back yard, 3 year old refrigerator, 3 year old dishwasher, 4 year old high efficiency furnace, 3 year old hot water tank. Please don't miss out! (id:37703)
RE/MAX Kelowna
301, 23 Mahogany Circle Se
Calgary, Alberta
WESTMAN VILLAGE - ABSOLUTELY THE FINEST PENTHOUSE LAKE + CITY VIEW IN SOUTH CALGARY! The Resort on Lake Mahogany. Your home reflects your lifestyle and luxury at Reflection. You can upsize your life without compromising on how or where you live. Welcome to this one-of-a-kind, custom-designed and professionally decorated luxury penthouse condo in the exclusive Reflections building at Westman Village on Mahogany Lake—Calgary’s premier resort-style lakefront community. This top-floor suite offers unparalleled privacy, with only two residences on the floor, and features soaring 12-foot ceilings, an open concept layout, and wall-to-wall windows showcasing breathtaking lake and downtown views. Step outside to over 540 sq ft of private outdoor living space across two expansive patios, perfect for relaxing or entertaining. Inside, the gourmet kitchen impresses with Miele and Sub-Zero appliances, striking two-tone custom cabinetry, quartz countertops, a large walk-in pantry, and extensive storage. The primary retreat boasts lake views, private patio access, a spa-like ensuite with dual sinks, a soaker tub, oversized glass shower, and a bright walk-in closet with custom-built-ins. The second bedroom features a walk-in closet and a gorgeous 3-piece en-suite. A spacious den/office with patio access, an elegant powder room, and a fully equipped laundry room with built-ins, a wash sink, and a folding station complete the home. Extensive upgrades include walnut and marble flooring, custom remote-control window coverings, a $25,000 home electronics package, full-height glass showers, a built-in entertainment wall, extra cabinetry, mirrors, and storage throughout. This unit also features a double-attached heated garage—a rare luxury—with epoxy floors, custom cabinetry, lockers, and direct elevator access to your front door. Westman Village is a secure, gated community offering an unmatched 40,000 sq ft Village Centre exclusive to residents, featuring 24/7 concierge and security, two saltwater pools, fitness and yoga studios, a golf simulator, billiards, a Wine Vault, a movie theatre, guest suites, and more. Set amidst lush landscaping featuring over 596 trees, 8,000+ shrubs, 10 fountains, and a comprehensive pathway system, you’re also just steps from restaurants, coffee shops, retail, and professional services. NOTE: extra parking stall(s) in the heated parkade is also available for purchase, and furnishings are negotiable—bring your suitcase and start enjoying the best of lakefront living today! Experience the fantastic community and 5-star resort-style living where every day feels like a vacation! Welcome Home! (id:37703)
Jayman Realty Inc.
12 Kincora Mews Nw
Calgary, Alberta
***Open house 2-4pm at 14th & 15th June, 2025 ***First time ever on the market! Nestled on a quiet cul-de-sac in scenic Kincora, this upgraded walkout home offers a rare combination of panoramic views, privacy, and pride of ownership.Set on an elevated lot backing onto open green space, enjoy sweeping northwest-facing views and evening light from both levels and the spacious upper deck.The chef’s kitchen boasts granite countertops, stainless steel appliances, rich 42” cabinetry, island seating, and a walk-through pantry. The bright dining area is wrapped in windows and flows seamlessly to a two-tiered deck—ideal for entertaining.Upstairs, find a vaulted bonus room, upper laundry, and an oversized primary retreat with skyline views from dual corner windows.Additional highlights include 9’ ceilings, hardwood flooring, designer lighting, an extended garage with 16’ wide door, and an unfinished walkout basement awaiting your ideas.Exterior fully updated: brand-new windows, siding, and roof provide total peace of mind.Unbeatable convenience: just minutes from Costco, T&T, Walmart, and Beacon Hill/Creekside shopping.Zoned for Simons Valley School (K–6), Colonel Irvine School (7–9, Mandarin bilingual), and John G. Diefenbaker High School (10–12, IB program)—an exceptional opportunity for families. (id:37703)
Power Properties
292 Nolanfield Way Nw
Calgary, Alberta
Welcome to Nolan Hill! This beautifully upgraded 4-bedroom home with a double attached garage is packed with premium features and modern touches throughout. The main floor showcases a gourmet kitchen with built-in appliances and complete with full-height cabinetry, dual dishwashers, and an oversized quartz island—perfect for both everyday living and entertaining. A spacious den/home office just off the foyer offers a versatile workspace, while rich dark hardwood flooring complements the open-concept layout.Step outside to enjoy the extended composite deck overlooking a large, pie-shaped backyard—ideal for summer gatherings. Upstairs, you'll find a stunning vaulted bonus room, a stylish Jack and Jill bathroom, and a luxurious vaulted primary bedroom featuring dual sinks and a deep walk-in closet. Granite countertops flow throughout the home, including in the conveniently located upper-level laundry room.Additional upgrades include a long driveway that fits up to four vehicles, 9-foot ceilings on all levels (including the basement), a dedicated AV closet, and a meticulously maintained, pet-free, smoke-free interior.All this, located on a quiet street just steps from a charming playground and close to numerous shopping destinations like Sage Hill Crossing, Beacon Hill, and the Gates of Nolan. Don’t miss the opportunity to call this exceptional NW Calgary community home—come see it today! (id:37703)
Kic Realty
280 Tuscany Estates Rise Nw
Calgary, Alberta
Wow! This is the one you have been waiting for... Quality built Albi Home, located on one of Tuscany's most prestigious streets. Wonderful location in the Estate area, steps away from the ravine. This pristine property offers over 4200 sq ft of thoughtfully-designed living space, with 5 bedrooms and extensive upgrades. Stone and stucco exterior adds to the attractive curb appeal. You will be immediately impressed by the spacious open concept layout, high ceilings, gleaming hardwood floors and plentiful, West facing windows. Awaken the chef and entertainer in yourself, in the gourmet kitchen! Please note the astounding amount of cabinet space, granite countertops and 5-burner gas range. Simply walk through the large pantry, to the laundry room and oversized double car garage. An exquisite open riser staircase leads up to the second story which offers 4 great sized bedrooms, including an elegant primary suite. This exceptional retreat won't disappoint, with a double door entrance, airy vaulted ceilings and fully custom walk-in closet with extensive built-ins and a vanity. The luxurious 5 pc en-suite features his-and-her sinks, a spacious glass shower and deep soaker tub. Enjoy hanging in the basement beside the awesome wet bar and cozy rec room with projector. A 5th bedroom and 4-pc bathroom completes the lower level. The sunny West facing backyard boasts a deck with BBQ gas line, stamped concrete patio and lush private landscaping. Stay comfortable all year long with two gas fireplaces and two AC units. Some noteworthy extras include: infra-red gas heater in the garage, ceiling speakers, two high efficiency furnaces, central vacuum, irrigation system & rounded corners. Tuscany is one of Calgary's most upscale and sought after NW communities, known for its scenic beauty and family oriented lifestyle. Enjoy the 170-acre natural ravine, mountain views, extensive pathways, ball fields, splash park and neighbourhood pub. Easy access to major roadways, schools, shopping an d all amenities. You will love living here! Check out the open house and 3D VIRTUAL TOUR. (id:37703)
Maxwell Capital Realty
416, 1648 Saamis Drive Nw
Medicine Hat, Alberta
Affordable (cheaper than rent) top floor condo (no one above) with 2 parking stalls (both with electrical plug ins). Great view from your private deck and with natural gas to the deck to enjoy your BBQ. Enjoy life in this fantastic 1 bedroom with a den, bright open kitchen with dining area, 4 piece bathroom and in suite laundry. This suite was just professionally painted in June 2025 and also just professionally cleaned June 2025 so it is in super "move-on" condition. Quick possession available if desired. This building is well maintained, secured & has easy access to Costco, Co-op place and the number 1 Highway. Pets are allowed (with restriction) and the building also has an elevator for you convenience (id:37703)
Source 1 Realty Corp.


