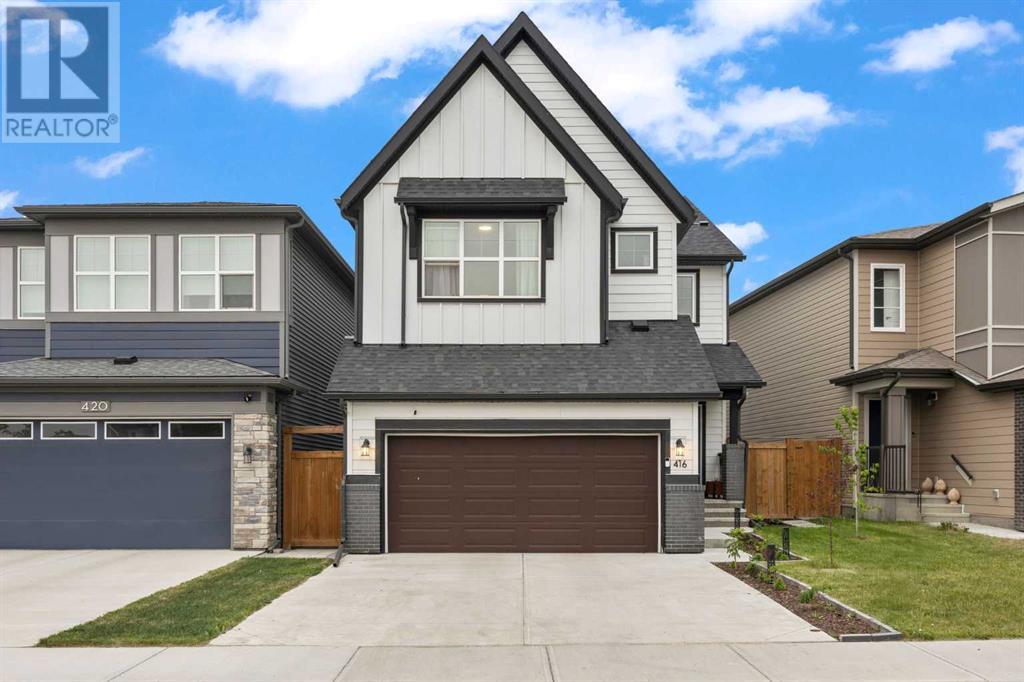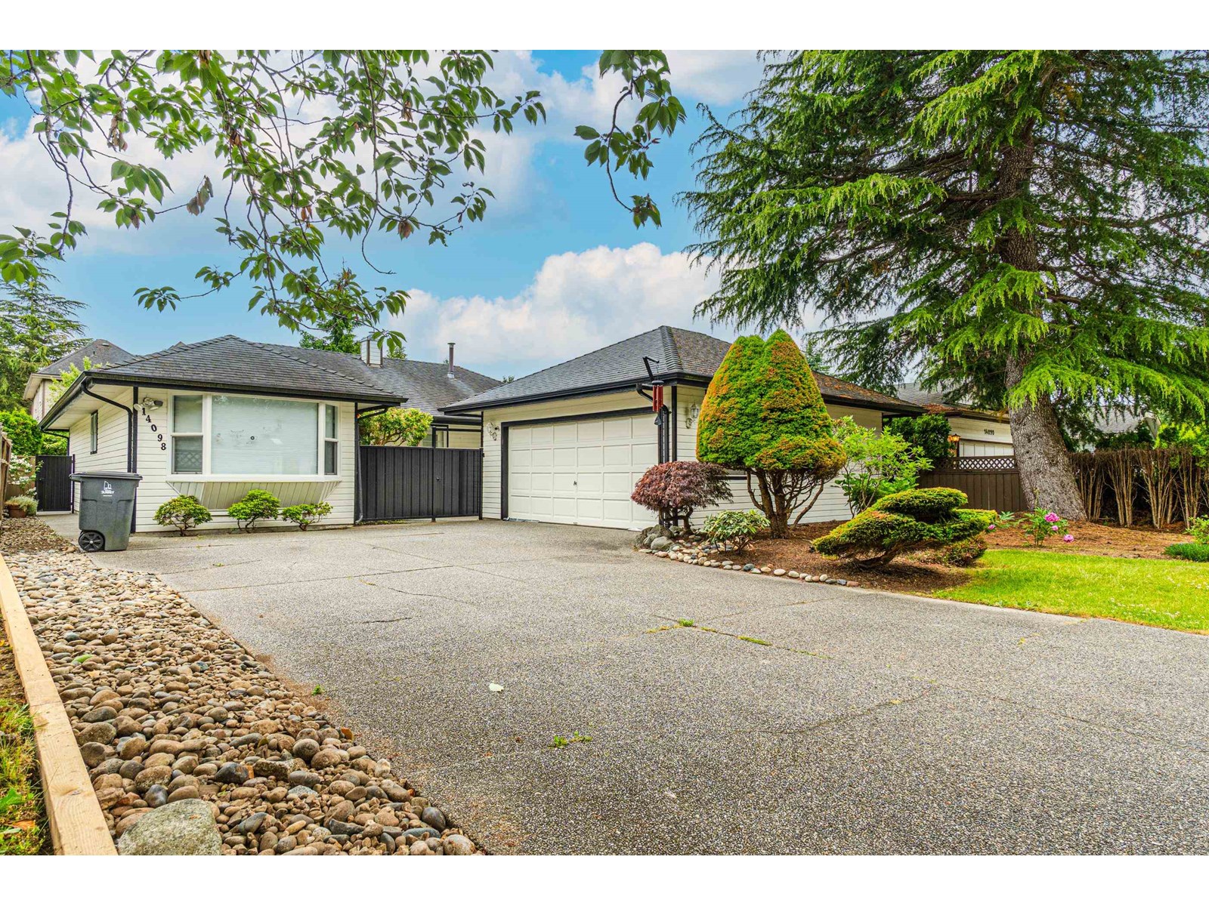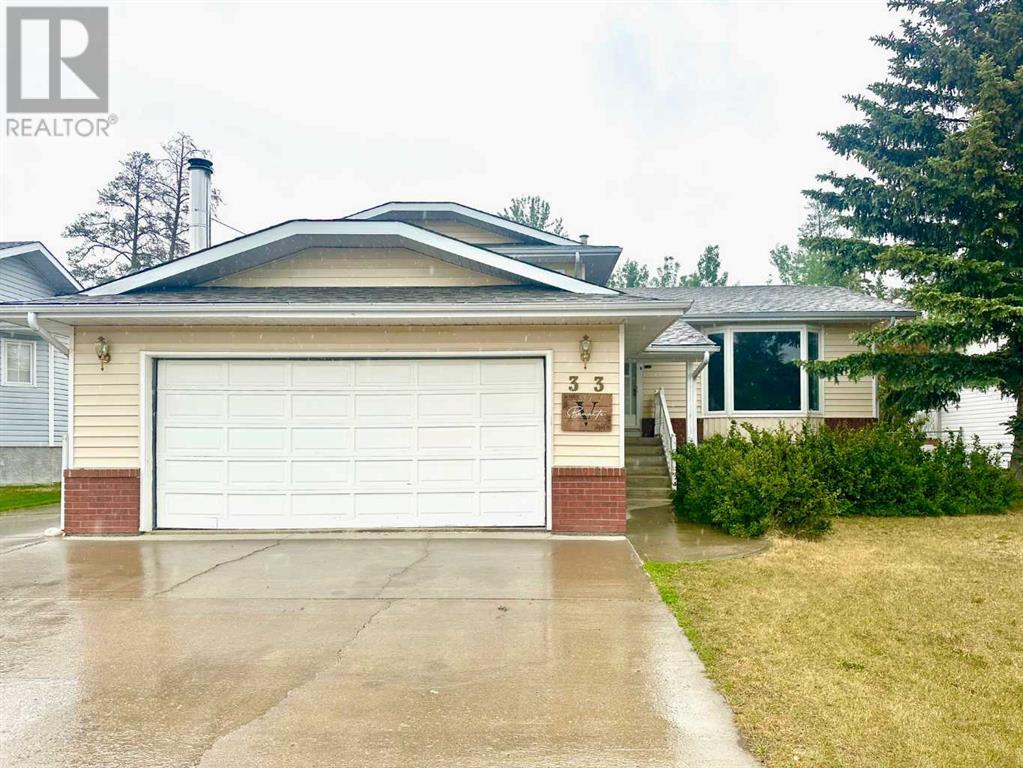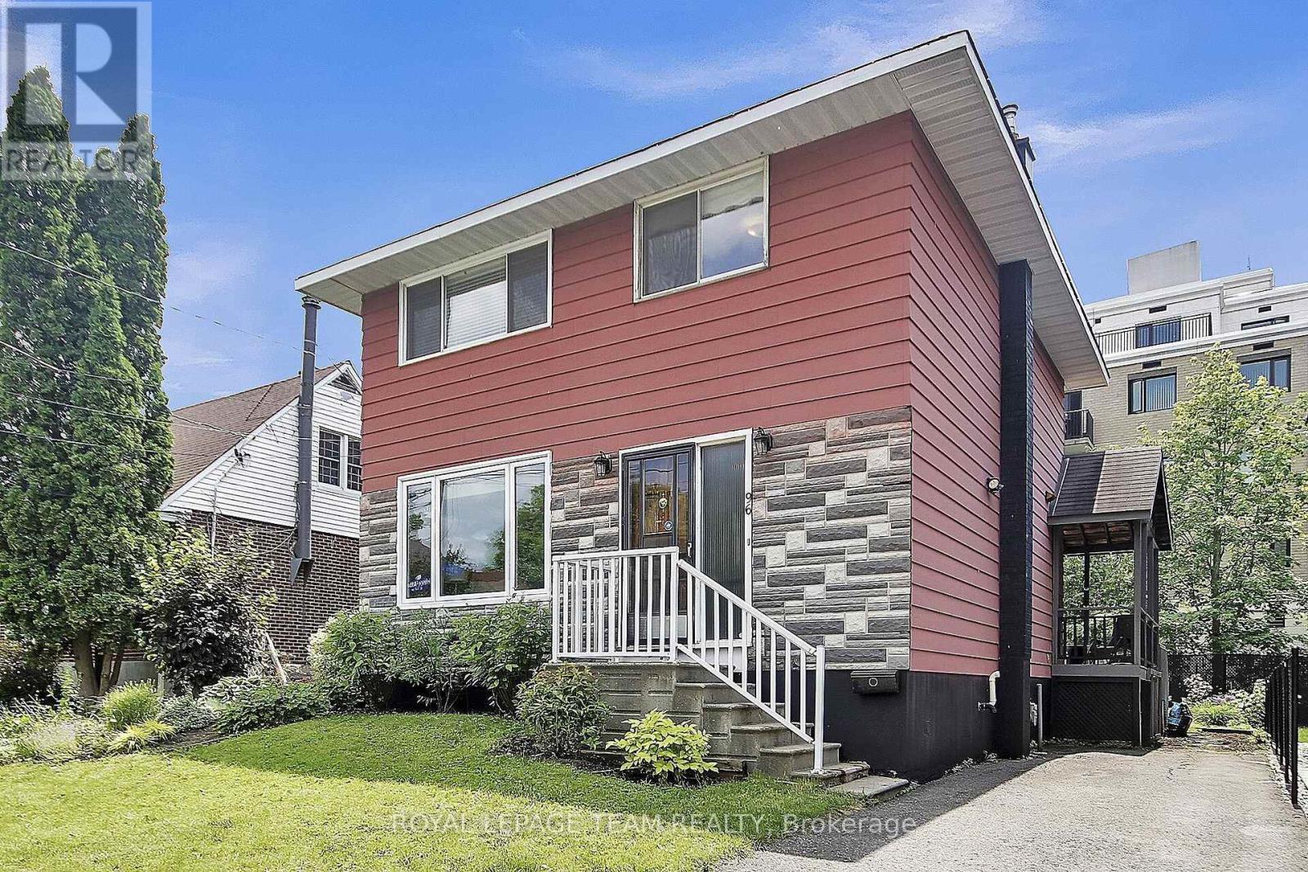111 Palliser Way Ne
Medicine Hat, Alberta
Welcome to this exquisite walkout bungalow located in the highly sought-after neighborhood of Parkview—a home that seamlessly blends sophistication, functionality, and warmth. With over 1,800 square feet on the main floor, this residence offers an inviting layout bathed in natural light and beautiful rich hardwood flooring throughout. The formal dining room makes a stunning first impression, featuring a unique navy-blue wall covering, striking chandelier, and an elegant atmosphere perfect for hosting memorable dinners. The spacious kitchen is both beautiful and practical, offering plenty of cabinetry, granite countertops, stainless steel appliances, a large central island, and a breakfast nook for casual dining. Main floor conveniences include a dedicated laundry room and two generously sized bedrooms. The serene primary suite features a stylish three-piece ensuite with a walk-in shower and heated flooring. A second full three-piece main bath is beautifully finished for guests or family. A wide staircase leads to the expansive lower level, designed with comfort and entertainment in mind. This level boasts a large family and recreation area, complete with a two-sided gas fireplace, pool table, and cozy sitting zones. A tucked-away bar area adds a touch of fun, while the dedicated office space provides a quiet area for work or study with views into the main living space. From here, step out to the enclosed screen porch—perfect for relaxing and enjoying the outdoors in comfort. The lower level also includes a spacious third bedroom, a four-piece bathroom, and a versatile room ideal for crafting or hobbies. There’s plenty of storage throughout, and the entire basement benefits from the comfort of heated flooring. Outside, the property truly shines. The backyard is a private retreat—meticulously landscaped, lovingly cared for, and backing onto a peaceful green space where a new park is currently being developed. An oversized heated double garage adds practicality and con venience to this incredible home. Offering timeless style, thoughtful design, and a prime location in Parkview, this walkout bungalow is the complete package. A rare opportunity to own a home that is as functional as it is beautiful. Come check it out! (id:37703)
Royal LePage Community Realty
416 Walcrest View Se
Calgary, Alberta
Welcome to your dream home in the vibrant and sought after community of Walden SE, where thoughtful design meets modern living. Situated just steps away from a tranquil green space, this stunning 5 bedroom, 3.5 bathroom home offers the perfect blend of luxury, functionality, and sustainability.With an east-facing front, the home is filled with morning light that sets the tone for a bright and welcoming interior. From the moment you step inside, you're greeted with elegant upgrades, warm finishes, and a spacious layout designed for today’s lifestyle. The open concept main floor is anchored by a show stopping chef’s kitchen featuring double islands, sleek quartz countertops, premium stainless steel appliances, a built-in microwave, and plenty of cabinetry to keep everything organized. It also features an upgraded fridge. The living room flows seamlessly from the kitchen, offering a cozy fireplace and oversized windows that frame the beautifully landscaped yard. A generous dining area easily accommodates family meals and gatherings with friends.Upstairs, you'll find larger than average bedrooms that offer flexibility for growing families, work from home setups, or guests. All bedrooms feature walk in closets for that extra storage space! The highlight is the expansive primary retreat, accessible through grand double doors, where you’ll find a spa like ensuite with a tiled shower, soaker tub, dual sinks, and a walk-in closet built for two. The upper level also includes a well appointed main bathroom and a convenient laundry room that has enough room for all of your linens. Throughout the home, you will find upgraded wooden shelving instead of the typical wire shelves. The fully legal basement suite (City of Calgary Legal Suite Sticker # 11790) is a standout feature, offering two spacious bedrooms, a full kitchen, separate laundry, a comfortable living area, and its own private entrance—perfect for multi-generational living or a mortgage helper with excellent incom e potential. Every detail in the suite has been designed with care and comfort in mind while preserving the overall theme of the home throughout. This home is packed with upgrades that reflect a modern and eco-conscious lifestyle. It includes solar panels to help reduce energy costs and your carbon footprint, an EV charger rough-in in the double attached garage, and dual high efficiency furnaces that provide optimal temperature control throughout the home. The backyard is fully landscaped and fenced, all you have to do is move in!Located in a family friendly neighbourhood known for its parks, walking paths, schools, and quick access to major routes and shopping, this home delivers the complete package. It’s not just a place to live, it’s a lifestyle choice designed for comfort, convenience, and long-term value. (id:37703)
Brilliant Realty
1016 Walden Drive Se
Calgary, Alberta
Welcome to this stylish and spacious 3-storey fully air conditioned walk-up condo located in the sought-after community of Walden. This thoughtfully designed home features 2 generous bedrooms each with their own 4 piece bath, with additional half bath on main floor, and a tandem attached garage—perfect for extra storage or two vehicles.Step inside to find a large open-concept kitchen outfitted with quartz countertops, sleek tile backsplash, and plenty of cabinet space—ideal for both casual cooking and entertaining. Cozy up by the fireplace in the bright living area or step out to your private balcony with a gas line for BBQs—perfect for summer evenings.Enjoy the convenience of nearby shopping centers, schools, parks, playgrounds, and major roadways for an easy commute. Whether you're a first-time buyer, downsizer, or investor, this home offers modern finishes and functionality in a thriving, family-friendly neighborhood.Don’t miss your chance to live in one of Calgary’s fastest-growing communities! (id:37703)
Maxwell Canyon Creek
2377 Westhill Pl
Nanaimo, British Columbia
Welcome home to Westhill! 3 bed, 2 bath well maintained just over 1900 sq ft rancher in the desirable Westwood area. Enjoy easy one level living on a quiet cul-de-sac with stunning views of Mount Benson. This home offers a peaceful, semi-rural setting while connected to city services. Hardwood flooring, cozy natural gas fireplace, & an updated furnace and air conditioning for year-round comfort. Bright open layout, spacious kitchen with breakfast nook & bar, formal dining & living, gleaming hardwood flooring, & double garage for storage & security are all found here. Backyard offers privacy & low-maintenance outdoor space with patio to enjoy year round - accessed from both living & primary bedroom. Primary features spacious walk in closet & private 3 pc ensuite with step in shower. Set on a crawlspace, this well-kept home combines comfort & quiet surroundings—just minutes from lakeside walks & scenic trails. Connection to commute is a minutes drive from the countryside. (id:37703)
Royal LePage Nanaimo Realty (Nanishwyn)
14098 20 Avenue
Surrey, British Columbia
Nestled in the highly sought-after Sunnyside Park neighbourhood, this charming and well-cared-for 2-bedroom rancher is filled with natural light, thanks to multiple skylights and large windows throughout. Impressive curb appeal with a wide driveway and beautifully manicured landscaping. sitting on a generous 7,100 sq ft lot, the home features tasteful updates including refreshed paint, modern stainless steel appliances, gas range, and updated bathroom. The spacious eat-in kitchen flows seamlessly into the bright living room with cozy gas fireplace and sliding doors that open to a sunny south-facing patio - perfect for relaxing or entertaining guests. Central A/C for year-round comfort. Don't miss this opportunity - book your private showing today! (id:37703)
Pacific Evergreen Realty Ltd.
33 Pineview Road
Whitecourt, Alberta
Situated on a massive 10,495 sq.ft. lot that backs onto a greenbelt, this property offers privacy, space, and beauty. The home has seen many important updates, including all new windows, doors, interior trim, and shingles. With 4 bedrooms and 4 bathrooms, it’s an ideal layout for families.The bright, open-concept kitchen overlooks the backyard and flows seamlessly into the dining area, which opens onto a large, maintenance-free deck—perfect for entertaining. The spacious master suite includes a 3-piece ensuite and generous closet space.Bonus features include an extra concrete RV parking pad and a unique setup for a home-based business with a separate entry from the garage. This property is the full package—don’t miss out! (id:37703)
RE/MAX Advantage (Whitecourt)
Lot 4 Inverlynn Way
Whitby (Lynde Creek), Ontario
Presenting the McGillivray on lot #4. Turn Key - Move-in ready! Award Winning builder! MODEL HOME - Loaded with upgrades... 2,701sqft + fully finished basement with coffee bar, sink, beverage fridge, 3pc bath & large shower. Downtown Whitby - exclusive gated community. Located within a great neighbourhood and school district on Lynde Creek. Brick & stone - modern design. 10ft Ceilings, Hardwood Floors, Pot Lights, Designer Custom Cabinetry throughout! ELEVATOR!! 2 laundry rooms - Hot Water on demand. Only 14 lots in a secure gated community. Note: full appliance package for basement coffee bar and main floor kitchen. DeNoble homes built custom fit and finish. East facing backyard - Sunrise. West facing front yard - Sunsets. Full Osso Electric Lighting Package for Entire Home Includes: Potlights throughout, Feature Pendants, Wall Sconces, Chandeliers. (id:37703)
Royal Heritage Realty Ltd.
6826 59 Street Close
Rocky Mountain House, Alberta
Here's a great family home in the north end of Rocky with loads of wonderful features. The private front door is nicely tucked along the north side and as you walk into the roomy entryway you're soon welcomed into the open main floor living area. The well designed kitchen features a large island, lots of cupboard and counter space and a fabulous side by side fridge and freezer combination. The living room has a cozy gas fireplace and from the dining area a door opens to the back deck and fenced yard. Upstairs you'll find the primary bedroom and large four piece ensuite with a soaker tub, stand alone shower and double closets. Just across the hall are two more nice sized bedrooms and a full bathroom. There's a wonderful bonus room above the garage that's separate from the bedroom area, excellent for a play room, home office or gym. The lower level is fully finished with a rec/games room and three piece bathroom. The garage is also finished and roughed in for in floor heat and the laundry is conveniently located next to the garage entrance. If you've got an RV there are gates on the back fence that open for extra parking. Note the furnace coil was replaced 2 years ago. This home shows beautifully and is ready for its new owners! (id:37703)
RE/MAX Real Estate Central Alberta
96 Prince Albert Street
Ottawa, Ontario
Welcome to 96 Prince Albert Street, located on a cul-de-sac in the vibrant community of Overbrook. This unique property has so many possibilities. Zoned R3M, the lot size opens the potential for a small multi-unit build, similar to many recently constructed on this desirable street at million dollar prices. However, this is also a welcoming home with an updated, open feel that can accommodate a modern family. It is a 4 bedroom, 1 1/2 bath detached house, ideally located just minutes from downtown, with easy access to the 417, public transit, Rideau River pathways and parks, the Ottawa baseball stadium and shopping at St. Laurent and the Train Yards. The spacious foyer leads to open living and dining rooms, making an entertainment area that runs the full depth of the house. The convenient kitchen has plenty of cupboards and counters, and leads to an amazing covered deck that spans a little more than the width of the house. There is still room behind for a good-sized yard and garden. There is a convenient powder room off the hall on the main level. Upstairs, there is a bright oversize principal bedroom. One other bedroom is being used a sewing and craft workshop. Another is set up as a gym space. The fourth bedroom now provides ample space for guests. A bright family bath completes the layout. In the basement, there is a large recreation room, a laundry and a big workshop. Investment or home, 96 Prince Albert does it all. (id:37703)
Royal LePage Team Realty
552 Ridge Pointe Pl
Colwood, British Columbia
**OPEN HOUSE - SUN 2-4PM** Welcome to 552 Ridge Pointe Place—where exceptional design meets unmatched flexibility in the heart of Colwood. This thoughtfully crafted 3,251 sq ft home offers 7 bedrooms and 3 bathrooms, including a bright, above-ground 2-bedroom suite with soaring 9’ ceilings, private in-suite laundry, and dedicated parking. With the option to convert the suite into 3 bedrooms, this space opens doors for strong rental income or multi-generational living — all without sacrificing the comfort and space of the main residence. Inside the main home, discover up to 5 bedrooms and stunning architectural details like 11’ ceilings, wide plank engineered hardwood, and expansive living areas filled with natural light. The gourmet kitchen is as functional as it is stylish, with a gas stove, double oven, two sinks, and abundant storage for the serious home chef. A large gas fireplace anchors the living room, creating a cozy yet elegant space for family gatherings or entertaining. Retreat to your primary suite sanctuary, featuring a generous walk-in closet with custom built-ins and a spa-inspired ensuite with a deep soaker tub and oversized walk-in shower. A dedicated laundry room in the main house offers practicality and convenience that busy households will appreciate. Set on a low-maintenance 5,797 sq ft lot, this home also delivers ample parking: a double garage, extended driveway, and RV space or separate parking for the suite. All this is just minutes from the fast-growing Royal Bay community, local beaches, and top-rated schools—making this not only a stunning family home but a strategic long-term investment. Whether you're looking to generate passive income, accommodate a large household, or secure a foothold in one of Greater Victoria's most promising neighborhoods, this property offers the rare opportunity to do it all—without compromise. (id:37703)
Exp Realty
205 3263 Alder St
Saanich, British Columbia
Bright and beautifully updated, this spacious 2 bed, 2 bath southwest-facing corner home offers comfort and convenience in a vibrant, central location. Enjoy a smart layout with in-suite laundry, a sun filled balcony overlooking pristine landscaping, parking, storage, and bike room. Both bedrooms are generously sized with ample natural light. Set in a well-maintained, community-oriented building, you’ll love the friendly neighbours and peaceful surroundings. Just minutes to Uptown, Mayfair Mall, Rutledge Park, transit and everyday amenities—this is the perfect place to call home. (id:37703)
Newport Realty Ltd.
182 Sixmile Bay S
Lethbridge, Alberta
Imagine owning a home in a peaceful cul-de-sac setting with exceptional southern views, all the living space you could ever need, and within a short distance to many of the best amenities south Lethbridge has to offer. Finally…. that home is available! The expansive 20,000+ sq ft pie shaped shaped lot presents so much space to utilize and enjoy. This sprawling, well maintained 2144 sq ft bungalow is truly impressive and has an extensive list of features and highlights that include 5 bedrooms, 5 bathrooms, a wide open design on the upper and lower levels with large rooms, elevated ceilings, plenty of windows to enjoy your fantastic views, 4-season sunroom at the back of the home, and a nice sized main floor laundry room. The kitchen space is ideal and offers an abundance of cabinetry, granite countertops, a large island and breakfast bar, walk-in pantry, and updated stainless appliances. Perfect for day-to-day living or for entertaining guests. Another luxury feature in the home is the 5pc Ensuite bathroom with a soaker tub and heating in the floor, shower bench and shower floor. The lower level is completely developed and brings your total living area to more than 3800 sq ft. A family room, games room, wet bar, a second fireplace, 3 bedrooms, 2 bathrooms, and a walk-out door from the family room taking you right out onto a large, sheltered patio area and directly to your back yard. The heated 35’ x 24’ attached garage with high ceilings, exceptional off-street parking space, a massive irrigated front yard, and water feature welcome you home each day. Additional updates include bathroom renovations, lighting and plumbing fixtures, paint, both hot water tanks in 2024 and all new shingles in 2023. Call a Real Estate Professional today to book your viewing! (id:37703)
Royal LePage South Country - Lethbridge












