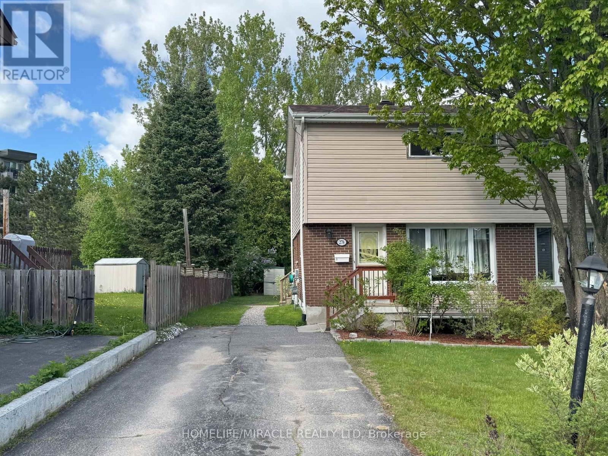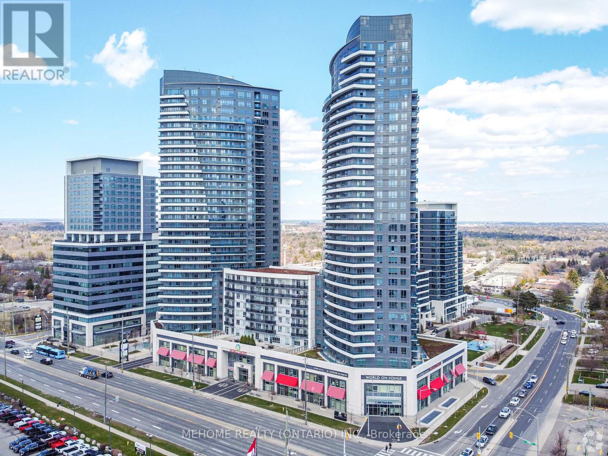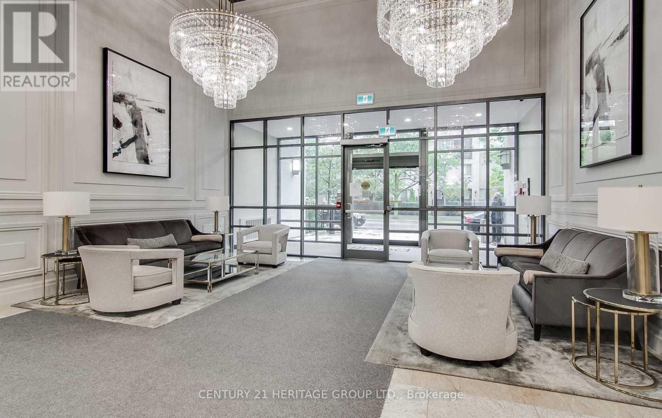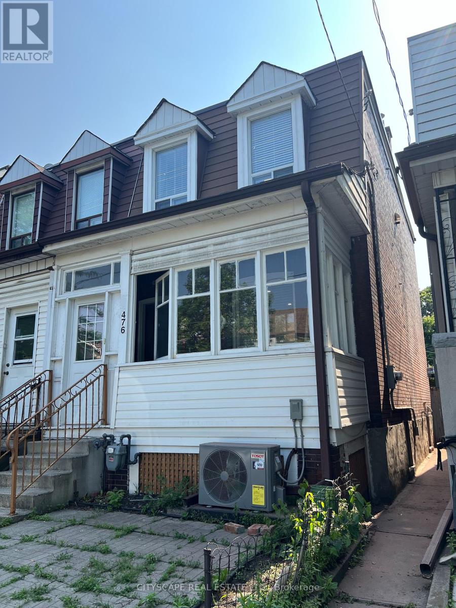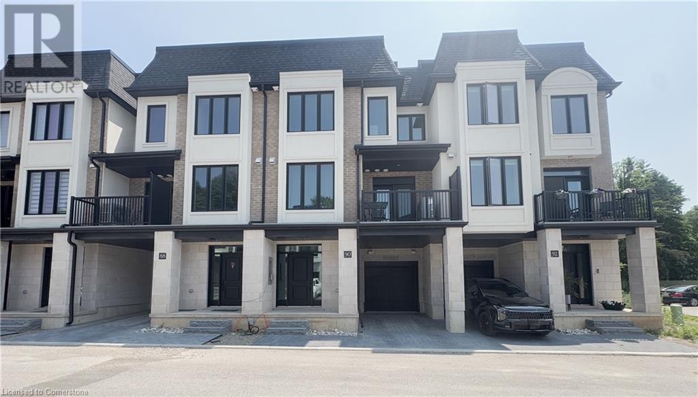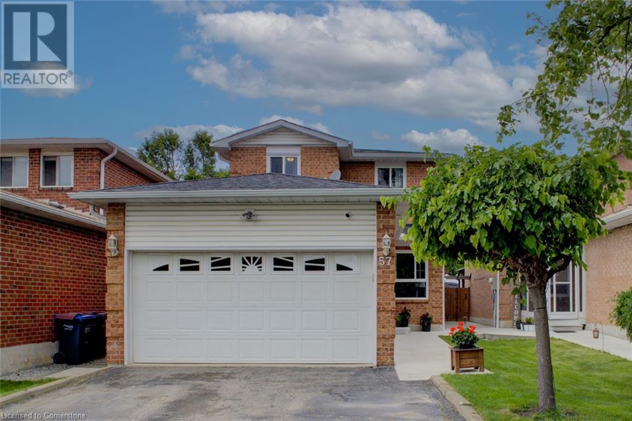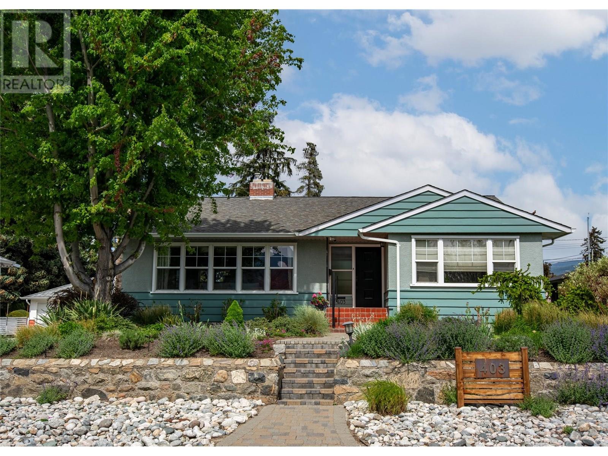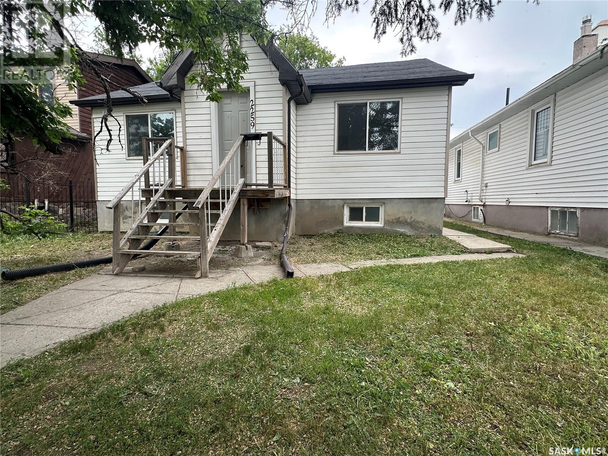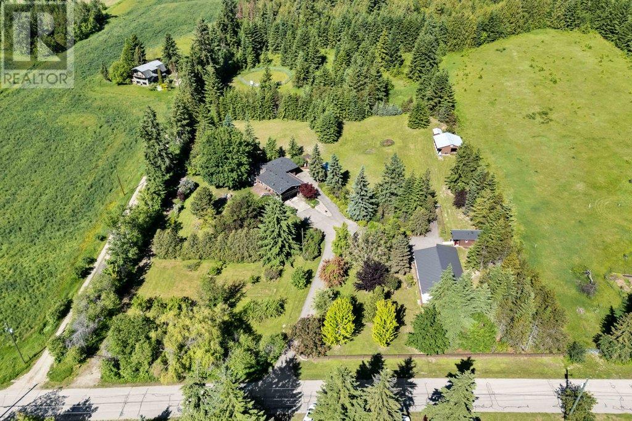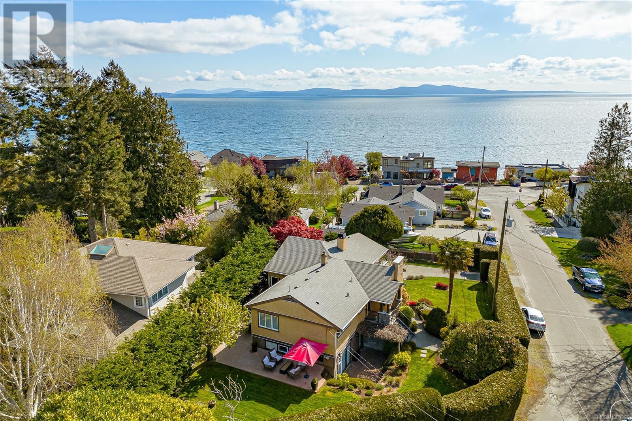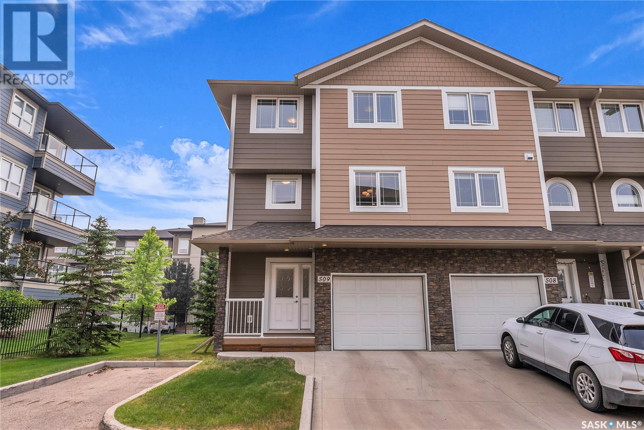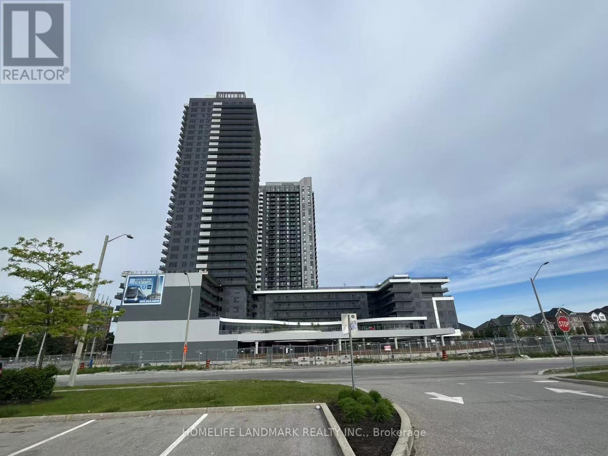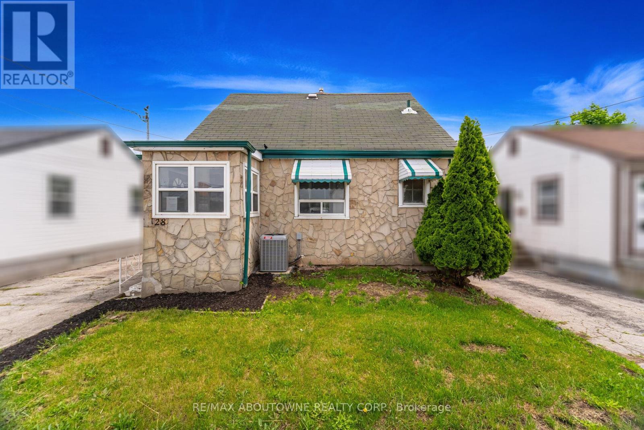278 Barber Avenue
North Bay (Birchaven), Ontario
Welcome to 278 Barber Avenue, a bright and spacious 3-bedroom, 2-storey semi-detached home offering 1,228 sq. ft. above grade, perfectly situated in a quiet, family-friendly neighborhood in North Bay. This well-maintained home features a practical layout with large living and dining areas, a functional kitchen, and three generously sized bedrooms upstairs. The full, partially finished basement includes a 2-piece bathroom, offering flexible space for a rec room, office, or home gym. Updates include windows, roof, and wall furnace in basement for year-round comfort. The exterior combines classic brick siding on the main level with low-maintenance vinyl siding on the second floor, delivering timeless curb appeal. Step outside to a massive 203-foot deep backyard featuring a well-sized deck, ideal for outdoor dining and summer lounging, and a storage shed for added convenience. Just minutes from Olmsted Beach, the Trout Lake boat launch, the North Bay Canoe Club, and Armstrong Park, perfect for paddling, swimming, family picnics, and year-round outdoor enjoyment. This home is being sold as-is, giving you the opportunity to personalize it and make it your own. (id:37703)
Homelife/miracle Realty Ltd
201 - 7167 Yonge Street
Markham (Grandview), Ontario
Furniture Included!!! High-Speed WiFi included!!! Experience luxurious living at World On Yonge in this exquisite 1 Bedroom + Den condo,spacious 660 sqft interior plus a 90 sqft terrace. The condo features a soaring 9' ceiling in the living and dining areas, creating an airy and openambiance.The layout is highly functional, and designed to maximize space and comfort. Enjoy the large balcony with breathtaking, unobstructedeast views, perfect for morning coffee or evening relaxation. The condo boasts laminated fooring throughout, adding a touch of elegance andeasy maintenance. Convenience is at your doorstep with direct access to an indoor shopping mall, supermarket, food court, bank, and variousrestaurants. Indulge in extensive amenities including a swimming pool, sauna, exercise room, party room, and theatre room. Transportation is abreeze with easy access to TTC and Viva transit systems. (id:37703)
Mehome Realty (Ontario) Inc.
660 - 25 Adra Grado Way
Toronto (Bayview Village), Ontario
Welcome to Scala Luxury Condominiums by Tridel, An Exquisite Residential Located In The Heart Of North York. This Spacious 586 Sq.ft. 1 Bedroom Suite Boasts High-end Finishes, Open-concept Layout, And Elegant Modern Bathroom With Dual Access To Both Living Area And Bedroom. Soaring Nearly 11-Foot Ceilings And Floor-to-ceiling Windows Illuminate The Space With Spectacular Natural Light, Private Walk-out Balcony Offers A Seamless Indoor-outdoor Living Experience. Residents Enjoy The High-end Amenities Including A Fireside Pool, Hot Tub, Private Theatre, Club-style Executive Fitness Centre, And Dedicated Yoga / Stretch Studio. The Stylish Party Lounge Provides The Perfect Setting For Social Gatherings And Entertaining Guests. Ideally Located At Leslie & Sheppard, Scala Offers Unmatched Convenience Just Steps From The Subway And TTC Bus Stops, With Quick 5-minute Access To Highway 401/404, Fairview Mall, Bayview Village Shopping Centre, Restaurants, Banks, Retails And Much More. 1 Parking & 2 Lockers Included! (id:37703)
RE/MAX Realtron Jim Mo Realty
2309 - 35 Hollywood Avenue
Toronto (Willowdale East), Ontario
* PRIME NORTH YORK LOCATION (NORTH OF SHEPPARD & EAST OF YONGE) * SW CORNER UNIT, 2 BEDROOMS, 2 BATHS + A L-SHAPE BALCONY * FUNCTIONAL SPLIT BEDROOM LAYOUT * WALK TO SHEPPARD SHOPPING CENTRE, SUBWAY, A LOT OF FOOD CHOICES, NORTH YORK CIVIC CENTRE, ART CENTRE, LIBRARY, SCHOOLS, PARKS .... * MINUTES TO HWY 401 * 24/7 CONCIERGE/SECURITY * FULLY COMPLETED CONDO AMENITIES: INDOOR POOL, GYM, SAUNA, PARTY ROOM, GUEST SUITE, VISITOR PARKING ... ** NO PET(S), NO SMOKER PER THE LANDLORD'S INSTRUCTION ** (id:37703)
Century 21 Heritage Group Ltd.
476 Lansdowne Avenue
Toronto (Dufferin Grove), Ontario
DEFINITELY A SHOW STOPPER! Beautiful and Modern semi-detached home in Dufferin Grove! open-concept with engineered hardwood floors and high ceilings throughout. New Stainless steel appliances, granite countertops, ample cabinetry for all your storage needs. This home is just steps from Bloor Street and Lansdowne Subway Station, nestled in a friendly and entertainment neighborhood, you will enjoy charming shops, the UP Express, GO Transit, top-rated schools, College Street, and some of Toronto's best restaurants. A MUST SEE! (id:37703)
Cityscape Real Estate Ltd.
143 Elgin Street N Unit# 90
Cambridge, Ontario
Now Available for Lease: A stunning 2-bedroom + den, 2.5-bathroom townhouse located at 143 Elgin St N, in the highly sought-after Vineyards Community of East Galt, Cambridge. This beautifully designed home blends modern style with everyday functionality. It features a bright, open-concept layout, high-end finishes, and flexible living spaces throughout—perfect for today’s lifestyle. The main floor offers a spacious den, ideal for a home office, studio, or flex space. Upstairs, you’ll find a sleek kitchen with an island breakfast bar, gas stove, and ample cabinetry, flowing seamlessly into a generous living and dining area—perfect for entertaining or relaxing. The primary suite includes a walk-in closet and a private 3-piece ensuite. A second bedroom, additional full bathroom, and a cozy loft space add even more function and charm. Located just minutes from schools, parks, shopping, restaurants, and public transit, this home is perfect for professionals, couples, or small families seeking a low-maintenance lifestyle in a vibrant, growing community. Don’t miss your chance to lease this move-in-ready home—schedule your private showing today! (id:37703)
Right At Home Realty Brokerage
57 Ecclestone Drive
Brampton, Ontario
Charming. Cozy. Completely Move-In Ready. Welcome to this beautifully maintained detached home in a quiet, family-friendly Brampton neighbourhood — just steps to a lovely park with a playground and an easy commute to Toronto Pearson Airport! Inside, you'll find 3 bedrooms, 2 full baths, and a stylish, fully renovated kitchen (2020) with modern cabinetry and a walkout to your own private backyard escape. The fully fenced yard features dual side gates, a spacious 22' x 14' deck, gas BBQ hookup, and a concrete walkway that wraps from the driveway to the backyard. Enjoy even more space with a finished rec room in the basement — ideal for relaxing, entertaining, or family movie nights. The double garage (22' x 18') is insulated and chipboard-lined, with a covered breezeway for added function and charm. The double-wide driveway easily fits multiple vehicles. Major updates include a furnace (approx. 3 years old) with a 10-year warranty, a roof (approx. 10 years old) with a 40-year warranty, and a complete Nest smart system featuring 5 integrated devices: camera, video doorbell, thermostat, smoke detector, and entry access. Comfort, style, and location — all in one perfect place to land... and just minutes from takeoff. Flexible closing: 30 to 90 days. (id:37703)
RE/MAX Real Estate Centre Inc.
2925 Foul Bay Rd
Oak Bay, British Columbia
Fabulous Foul Bay family home with the same owners basically since new in 1963! You'll love the pride of ownership & wonderful updates proudly displayed inside & out. Quality cedar & stone first impressions on the house frontage and surrounded by manicured lawns & gardens on sprinklers. Inside the sunny spacious maple kitchen with sunroom addition is ideal for entertaining and opens onto a private rear deck with workshop under, dining room with built in cabinets is open to a large living room, carpets over hardwood on the main 3 bedroom floor, updated bathroom & yes primary bedroom with ensuite & built in closets also. Downstairs offers a private 1 bedroom suite with large common laundry, unfinished workshop could easily be finished to living area plus storage, an extended garage perfect for extra storage. Vinyl windows & custom blinds, extra attic insulation, 200 amps, A/C added in 2022, triple lined oil tank, dual perimeter drain system, 40 ft RV parking pad & 30amps, full list avail. (id:37703)
RE/MAX Camosun
403 Windsor Avenue
Penticton, British Columbia
Discover the perfect blend of character and opportunity with this beautifully maintained home, now enhanced by a newly constructed carriage house ideal for extreme rental income potential. Nestled on the highly sought-after Windsor Avenue, this property features professionally manicured gardens, creating an idyllic setting for private events, entertaining, or peaceful outdoor living. Whether you're looking for a smart investment or your dream home with added flexibility, this property offers it all in one of the city's most desirable neighborhoods. ( Main Home) This five bedroom home features a new kitchen with quartz counters, high-end kitchen aid appliances, under cabinet lighting, radiant heated floors and a gas stove. The main floor has inlaid hardwood floors, 3 bedrooms, dining room and a gas fireplace in the large bright living room. The lower level has been totally renovated with 2 large bright bedrooms, a family room, laundry and lots of storage. Don't forget about the newly constructed carriage home that offers extreme style with a very thought out floorplan. As well as more parking . The whole property is like your own stunning park, its an absolute must see. There is too much to list on this property please call the listing broker for a full package today !!! (id:37703)
Parker Real Estate
2259 Atkinson Street
Regina, Saskatchewan
Ideal investment opportunity or for first time buyers, this Broders Annex bungalow is ready for immediate possession. The main floor features new vinyl plank flooring throughout the spacious living room, large kitchen, two bedrooms and an updated four piece bathroom. The kitchen offers newer dark cabinetry, stainless steel appliances including a built in dishwasher and has ample space for dining. The basement is completely finished featuring a recreation room, den and a three piece bathroom. The large backyard features many mature trees for privacy. Back lane access to the single detached garage allows for off street parking. Located in a quiet, friendly neighbourhood, this home is just minutes from shopping and schools. (id:37703)
RE/MAX Crown Real Estate
1908, 888 4 Avenue Sw
Calgary, Alberta
A RARE OPPORTUNITY1,108 SQ.FT. OF LUXURY URBAN LIVING IN THE EXCLUSIVE SOLAIRE_____Welcome home to one of the best units in SOLAIRE._____From this bright spacious SW Corner Unit high up on the 19th floor, enjoy the panoramic vista westward. Soak up the views of the Bow River and the lush communities of NW Calgary, across 46 feet of floor-to-ceiling windows!___Nestled in the west end of downtown Calgary, SOLAIRE is only steps from the iconic Peace Bridge, Bow River, Princes Island, the famed Calgary River Pathway and the beloved Alforno Cafe, Buchanan’s Chop House and the River Cafe. Enjoy the easy access east by foot or via C-train to the major office towers and all the fine dining and shopping in Eau Claire, Downtown Core, Chinatown and East Village. Stroll or bike northwest via 3 bridges across the river to the numerous restaurants and shops in the vibrant and eclectic community of Kensington.___Drive home into your comfortably-wide underground ‘titled’ parking space, pick up your parcel or food delivery from your friendly building concierge and ride up to your 19th floor air-conditioned abode-in-the-sky.___As you enter your unit, take in yet-once-again the stunning panoramic view, set against the spacious open-concept living space. It features high ceiling, engineered hardwood and a chic gas fireplace, offering creative flexibility in furniture placements. The west facing balcony is ideal for morning coffees or enjoying the sunset over the foothills and scenic River. The kitchen is well-equipped with full-height European kitchen cabinets, granite countertop and timeless Bosch stainless-steel appliances. In-unit washer and dryer offers convenience and time-saving ease.___The light-filled south-facing master bedroom comes with a luxurious ensuite, including double vanity, soaker tub and a 10mm frameless glass shower, leading to good sized walk-in closet with closet organizers. The second bedroom with full west facing windows comes with a 3-pc ensuite, with oversized glass shower. Ideal for a home office or guest bedroom setup.___The 3rd floor well-equipped gym is ideal for strength training before your evening run along the Bow River._____Do come and enjoy fine urban living, at 1908 SOLAIRE._____Available for the first time in 8 years. Don’t miss this rare ownership and investment opportunity. (id:37703)
Real Estate Professionals Inc.
105b 3000 Oak St
Chemainus, British Columbia
Discover this delightful ground-floor 2 bdrm, 2 bath corner unit. The thoughtful floorplan welcomes you with a spacious entry and an abundance of storage, complemented by an additional storage locker conveniently located in the building. Offering the perfect blend of comfort and convenience, with recently updated flooring, countertops, lighting, appliances and fresh paint. Cozy up by the gas fireplace featuring an updated surround. With numerous windows, this corner unit is bathed in natural light, creating a bright and inviting atmosphere. 9-foot ceilings enhance the sense of spaciousness throughout the home. The functional kitchen features a handy breakfast bar, perfect for casual meals. Step out onto your private covered patio, ideal for enjoying your morning coffee or an evening breeze. Location is key, and this unit delivers! Enjoy easy access to a variety of shopping options, diverse restaurants, and beautiful parks. Take a leisurely stroll to the beach or explore the charming downtown Chemainus. For added convenience, the property is also located directly on the bus route. This pet-friendly building offers secure entry for peace of mind and welcomes residents of all ages. Don't miss your chance to own this charming and updated home in this beautiful World Famous Mural town. (id:37703)
Pemberton Holmes Ltd. (Ldy)
231 Saddlemead Road Ne
Calgary, Alberta
OPEN HOUSE SUNDAY June 22 12:30-3:30 PM. PRIME LOCATION!!! Discover this beautiful well maintained fully developed 4 split level home in a family friendly community of Saddleridge with a total finished area of 1911 sq ft.. As you enter you will be greeted with a spacious high ceiling living and dining room filled with natural lights. The kitchen offers lots of cabinetry with stainless steel appliances. Head upstairs you will find a beautiful cherry brazilian hardwood flooring, a spacious primary bedroom with another 2 good size bedrooms and main family bathroom with separate tub and shower unit and a cheater door to master bedroom. Third level has a large media room and 3 piece bath and its own separate entrance with R14 ceiling insulation, home theater wiring with PVC conduit includes 1 center & 2 front and TV ready wall with framing. The basement bedroom wall is thermally insulated, the ceiling is thermal and sound proof insulated with a suspended acoustic ceiling. Mechanical room ceiling is foam insulated ceiling joist side wall double R14 thermal insulated and foam insulated. The multi level deck is right outside the dining room perfect for family and friends gatherings. Enjoy the oversized garage with R14 thermal insulation wall and ceiling. There is a swing gate on the left side of the garage for Trailer parking or just extra parking. This also comes with a number of security cameras for your convenience and a double blackout blinds and Christmas lights around the house. Close to school, transportation and shopping. (id:37703)
Real Estate Professionals Inc.
2117 20 Avenue
Didsbury, Alberta
Welcome to this beautifully updated bungalow offering over 2,300 sq ft of developed living space in the heart of Didsbury—a warm and welcoming town with fantastic amenities including a pool, arena, golf course, tennis courts, hospital, high school, charming downtown, and easy highway access. This home has been extensively renovated and exceptionally cared for. The main floor features a fully redone kitchen (completed within the last year), fresh paint including ceilings (completed 2 months ago), updated lighting, 3 bedrooms, and 1.5 bathrooms with newer vanities and toilets. Downstairs, you'll find a separate entrance through the carport, a second kitchen, spacious living room with a cozy wood-burning fireplace, an additional bedroom with ensuite, and an updated bathroom—making it ideal for extended family or rental. Other highlights include a newer hot water tank (Feb 2025), brand-new thermostat, all windows replaced with double-pane units, new overhead door on the carport, and beautiful flooring in all bathrooms. The backyard is landscaped and ready to enjoy, complete with a gas hookup for your BBQ, RV parking, and a detached garage perfect for hobbies or storage. From the moment you walk in, this home gives you that warm, comfortable feeling of “home.” (id:37703)
Cir Realty
3681 40 Street Ne
Salmon Arm, British Columbia
RARE FIND – PRIME ACREAGE IN NORTH BROADVIEW! Discover this beautiful and hard-to-find 2.96-acre property in Salmon Arm’s highly sought-after Northeast sector. This exceptional acreage offers a spacious 4-bedroom, 2-bathroom bi-level home with a fully self-contained 2-bedroom, 1-bathroom suite—perfect for extended family, guests, or rental income. The main residence features an updated kitchen with patio doors leading to a covered sundeck equipped with a hot tub and natural gas hookup for your BBQ. The generous dining area with a gas fireplace flows into a sunken living room and office nook, also warmed by a second gas fireplace. You’ll appreciate the updated laundry room, a modern main bath, two additional bedrooms, and a large primary suite with a renovated 3-piece ensuite. The lower level adds flexibility with an extra bedroom or office, a cozy family room, and ample storage. The bright and spacious 2-bedroom suite offers a separate entrance, side parking, a full kitchen, living room with gas fireplace, and access to its own private patio. The outdoor space is equally impressive and includes: A 32’ x 50’ shop with 16’ ceilings, 12’ x 14’ overhead door, mezzanine, and roughed-in plumbing for a bathroom, A 12’ x 28’ detached studio with a 2-piece bathroom, mini-split heating/cooling, and its own washer/dryer – ideal for a home office, art studio, or guest accommodation, Chicken coops, multiple garden sheds, a barn with waterer, secure dog run, and raised garden beds, A beautiful open field offering space for hobby farming or simply enjoying the peace of country living. This property is on city water, zoned A2, and located within the ALR (Agricultural Land Reserve). A rare opportunity to enjoy privacy, functionality, and the charm of rural life just minutes from all Salmon Arm amenities...Don’t miss your chance to own this truly exceptional property! (id:37703)
RE/MAX Shuswap Realty
660 Park Road
Zenon Park, Saskatchewan
Welcome to 660 Park Road, Zenon Park, SK! This 1393 sq ft home built in 2017 boasts 4 bedrooms (2 up/2 down), 2 bathrooms. It features a large entry, great open concept kitchen/dining-living area, with the nice kitchen island. Living room is complete with natural gas fireplace to enjoy. Primary bedroom has a 3-pc en-suite and a walk-in closet. Laundry is on the main floor and the home is designed in a way that you could build an attached garage with direct entry into the house. Downstairs there is a large family room, and the other 2 bedrooms. Basement was finished in 2022! In the basement there is a room that is roughed-in for a bathroom. This home is equipped with air exchanger! Located on a large corner lot (2 lots) totaling 0.63 acres! Well treed and has a garden! Make this your new home! (id:37703)
RE/MAX Blue Chip Realty
986 Gloria Pl
Saanich, British Columbia
OCEAN VIEWS WITH PRIME ACCESS TO VICTORIA’S BEST BEACHES! Nestled on a quiet side road just steps from the shoreline, this beautifully landscaped corner lot features mature hedges & vibrant flowering shrubs. The open-concept main level is filled with natural light and offers decks with East, South, and West exposure—perfect spaces for following the sun and entertaining friends & family. This immaculate 4-bed, 3-bath home saw major renovations in 2003 and is in exceptional condition. Highlights include hardwood floors, a chef's kitchen with SS appliances, stone counters, expansive windows, and a double-sided gas fireplace for cozy winter nights. The oversized primary bedroom includes a luxurious ensuite with soaker tub, separate shower, walk-in closet, and flex space to suit your needs. Additional features: double garage, RV parking, and unbeatable proximity to Mattick’s Farm, Lochside Trails, golf, shopping, schools, AND soul-replenishing beach walks. CLICK DRONE VIDEO LINKS BELOW. (id:37703)
RE/MAX Camosun
201, 1110 3 Avenue Nw
Calgary, Alberta
A Rare Find in the Heart of Kensington!This tastefully updated and exceptionally quiet unit is a hidden gem, featuring an oversized patio ideal for entertaining or unwinding. Designed with modern living in mind, it includes a new custom-built cabinetry in the foyer, brand-new flooring, updated lighting, and fresh, neutral paint throughout that complements any decor. The spacious open-concept layout enhances both functionality and flow.The kitchen boasts a large granite island, stainless steel appliances, and generous storage, while the living and dining areas flow seamlessly, creating a bright and welcoming space. Both bedrooms are well-sized. The master bedroom includes a private ensuite and ample closet space, while the second bedroom easily doubles as a home office. Additional highlights include central air conditioning, in-suite laundry, titled underground parking, separate storage, and secure bike storage—all within a quiet, well-built concrete building.Located in the heart of Kensington—one of Calgary’s most walkable neighbourhoods—you’re just steps from the Bow River pathways, Safeway, the LRT, popular cafés, restaurants, boutique shops, the iconic Plaza Theatre, and walking distance to SAIT and downtown.Don’t miss your opportunity to own this standout unit in a top-tier location! (id:37703)
Power Properties
509 212 Willis Crescent
Saskatoon, Saskatchewan
Welcome to this beautifully maintained end-unit townhouse in the heart of Stonebridge, offering 1,634 sq ft of well-designed living space. This bright and spacious home features 3 bedrooms, 4 bathrooms, and a fully developed basement that can easily serve as a fourth bedroom with its own private 4-piece ensuite—perfect for guests or a growing family. From the moment you step into the generous foyer, this home impresses. A few steps up, the main level showcases a stunning living room with soaring 12'6" ceilings, an abundance of natural light, and a garden door that leads to a private 7’9” x 17’4” balcony—ideal for entertaining or enjoying your morning coffee. The second level is home to a stylish kitchen and dining area, complete with rich espresso cabinetry, stainless steel appliances, a tile backsplash, and a convenient 2-piece guest bath with in-suite laundry. Upstairs on the third level, you'll find three comfortable bedrooms, including a spacious primary suite with a walk-in closet and 4-piece ensuite, plus a full family bath. The basement, just a half flight down from the foyer, includes a versatile family room with a large window, another full bathroom, and a utility room. With a door at the bottom of the stairs, this space offers privacy and functionality for a variety of living arrangements. Enjoy the convenience of direct entry to the single attached garage, along with an additional parking space directly in front. A nearby visitor parking stall is also located right beside the unit. Additional value comes from the peace of mind provided by a five-year maintenance contract on both the furnace and air conditioner. Located within walking distance of grocery stores, pharmacies, restaurants, banks, and more, and just steps from a large beautiful park with a water feature and ball diamonds, this home truly has it all. Don’t miss the opportunity to live in one of S... As per the Seller’s direction, all offers will be presented on 2025-06-17 at 6:00 PM (id:37703)
RE/MAX Saskatoon
9 Elveden Drive Sw
Calgary, Alberta
PREMIER 2.65 ACRE ELVEDEN ESTATE - BACKING ONTO SPRINGBANK HILL COMMUNITY PARK. A prime opportunity to secure a rare corner parcel in prestigious Elveden Estates — the exclusive enclave within Springbank Hill. This elevated site boasts outstanding future development potential along with panoramic views. Backing directly onto six acres of designated municipal reserve — Springbank Hill Community Park, the property offers a tranquil, private setting adjacent to mature natural woodlands and Community Gardens. This unique connection to nature is a true luxury within city limits. A beautifully crafted executive home designed by John Haddon currently occupies the site, providing valuable flexibility. Impeccably maintained and in excellent condition, the home can be lived in or rented while planning future development or incorporated into new plans with thoughtful renovations. This is one of the last remaining large parcels in this coveted west-end corridor, surrounded by luxury estates, top-ranked schools (including Griffith Woods School directly across the street), and premium amenities. Just minutes to Aspen Landing, Westhills, major routes, and LRT access — this location combines prestige with everyday convenience. A rare, strategic acquisition in one of Calgary’s most desirable communities. This opportunity is not to be missed. Book your private showing today. (id:37703)
Real Broker
201, 1236 Township Road 384
Rural Red Deer County, Alberta
2,316 SQ. FT. BUNGALOW LOCATED ON 12.16 ACRES JUST MINUTES EAST OF SYLVAN ~ POTENTIAL TO SUBDIVIDE ~ OVERSIZED TRIPLE DETACHED GARAGE + NUMEROUS OUTBUILDINGS ~ SET UP FOR HORSES W/CORRALS, FENCING, SHELTER & WATERER ~ 42' x 7' covered front veranda welcomes you to this well cared for home ~ Open concept main floor layout is complemented by vinyl plank flooring and large windows offering tons of natural light ~ Double sided stone fireplace with a raised hearth and mantle separate the living and dining rooms ~ The kitchen offers a functional layout with plenty of cabinets, ample stone counter space including a large island with an eating bar, window above the sink overlooking the backyard and a large walk in pantry with floor to ceiling shelving ~ Easily host large gatherings in the dining room with garden doors access to the rear patio ~ The private primary bedroom is a generous size and can easily accommodate a king size bed with ample room for a sitting area, has a spacious walk in closet with built in shelving and a 5 piece ensuite with dual sinks, a walk in shower, and a jetted soaker tub ~ 3 additional bedrooms are all a generous size and have ample closet space ~ Updated 4 piece bathroom is centrally located, has a soaker tub, glass doors and a tile surround ~ Laundry is located in it's own room and has built in cabinets and a folding counter ~ Mud room has a separate entry with easy access to the triple detached garage and driveway ~ Treed fire pit area has a bunk house with power and large windows ~ Double detached garage/shop has an overhead door, and power ~ Horse barn, corrals, shelter and riding arena with horse waterer ~ Horseshoe pits, zip line and a huge dirt bike track ~ Preliminary subdivision plans have already been discussed and mapped with the county, showing potential for up to 6 acreages or 16 smaller parcels (subject to county approval). A solid opportunity for investors, developers, or buyers looking to establish a business or multi-use proper ty ~ Located in Valley Meadows subdivision, just minutes east of Sylvan Lake with pavement to the driveway. (id:37703)
Lime Green Realty Inc.
5004 Hill Spring Court
Kelowna, British Columbia
Proudly crafted by Wescan Homes with architectural excellence by Mullins Design! This remarkable residence situated in the prestigious Fawn Run area boasts breathtaking lake, city, and mountain views while being conveniently close to all amenities. The gourmet kitchen is a culinary masterpiece, boasting top-of-the-line appliances from Wolf, Subzero, and Miele, complemented by stunning custom cabinetry. Luxurious ensuite features premium bathroom fixtures and a makeup vanity. The theatre room and Gym area can also be converted to an optional 1-bdrm rental suite. Additional high-end features include: Triple-glazed windows, Premium bi-fold doors, Heated salt-water pool with auto cover & upgraded equipment, soaring high ceilings with clerestory windows, Kohler smart toilets, 48” Wolf range & premium countertops (Cambria or Silestone), Designer light fixtures & premium flooring selection, Built-in speakers throughout the home, Steam shower & built-in sauna for a spa-like experience, Heated garage with epoxy flooring, Glass-enclosed flex space (ideal for a study or wine room), Prepped for an elevator, Pre-wired for power window coverings, Huge entertaining bar equipped with a dishwasher, ice maker, beverage fridge, wine cooler, and a wine display and much more. With customization options still available, this home can be tailored to your unique vision. Don’t miss this rare opportunity to own an exceptional, architecturally distinct home in one of the most desirable locations! (id:37703)
Oakwyn Realty Okanagan
708 - 5105 Hurontario Street
Mississauga (Hurontario), Ontario
Brand new, never-lived-in 2-bedroom + 1 media room, 2-bathroom northwest corner unit at Canopy Towers. This unit features a functional split layout for maximum privacy, a versatile media room perfect as a home office or den, and soaring 9+ ft ceilings with abundant natural light throughout. This Japandi-inspired suite blends the warmth and simplicity of Japanese minimalism with the elegance of Scandinavian design. You will love the high-end finishes, premium appliances, and designer bathrooms. Enjoy open views, a spacious living and dining area ideal for entertaining, and 2 generously sized bedrooms with large windows and ample closet space. Media space is perfect for home office. Ideally located at Hurontario & Eglinton in the heart of Mississauga. Enjoy stunning city views, top-tier amenities, and unbeatable convenience just minutes from Square One, transit, highways, dining, and entertainment. Don't miss this opportunity in one of Mississauga most vibrant communities! Rogers home internet offered FREE for the first year. Be the first to move in and make this timeless, stylish suite your home. Students Welcome!medmedimedimediamediamedia (id:37703)
Homelife Landmark Realty Inc.
128 Cross Avenue
Oakville (Qe Queen Elizabeth), Ontario
Welcome to 128 Cross Avenue, a beautifully updated two-storey, 3-bedroom, 2 full bathroom detached home located in the vibrant heart of Oakville. This inviting property is ideal for anyone looking to combine comfort, style, and unbeatable access to transit and local amenities.Inside, the home has been tastefully renovated throughout. The kitchen features a fresh modern design with a stylish backsplash and updated cabinetry, making it a delightful space to prepare and enjoy meals. Both full bathrooms have experienced a remodel, offering contemporary finishes and practical layouts.This location is truly exceptional. Just a short walk to the Oakville GO Station, providing easy and efficient commuting to Toronto and across the GTA. You're also minutes from an excellent range of nearby amenities, including Oakville Place Mall, Whole Foods, Fortinos, Starbucks, the LCBO, and a wide variety of restaurants, cafés, and fitness studios.This detached home offers flexibility and comfort in a highly desirable, commuter-friendly neighbourhood. (id:37703)
RE/MAX Aboutowne Realty Corp.

