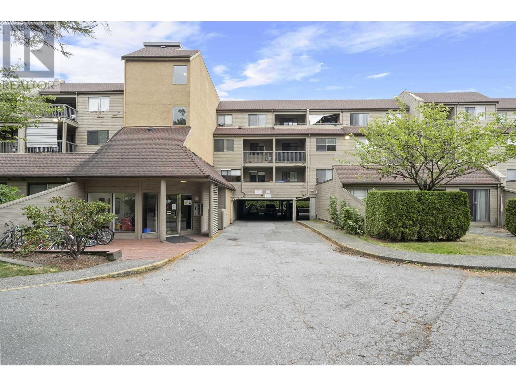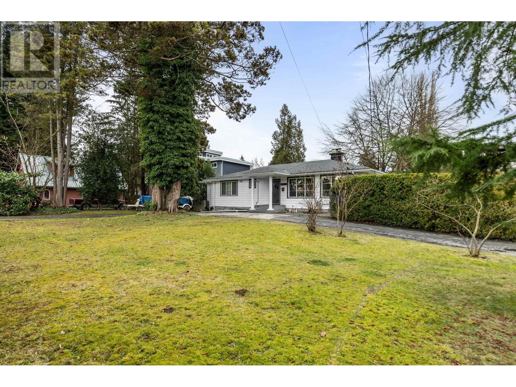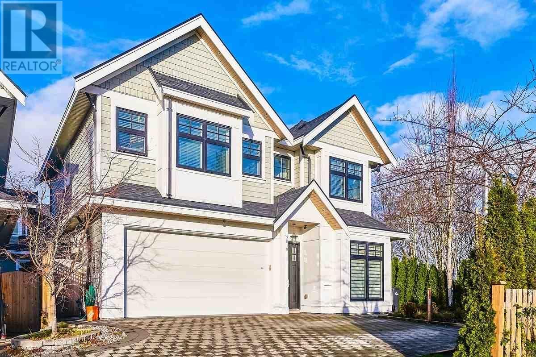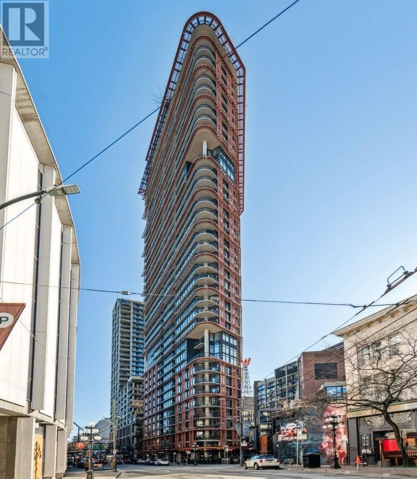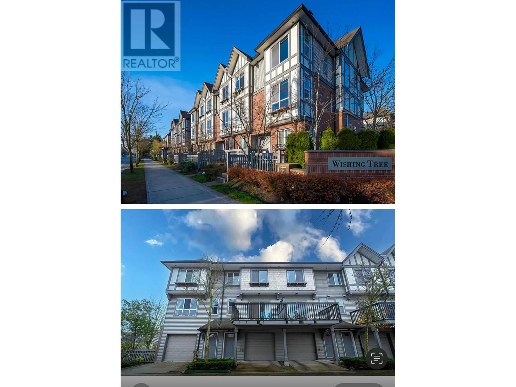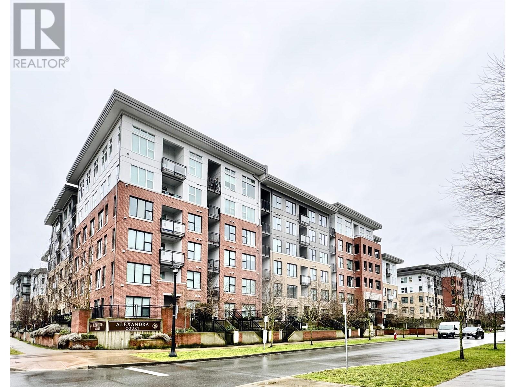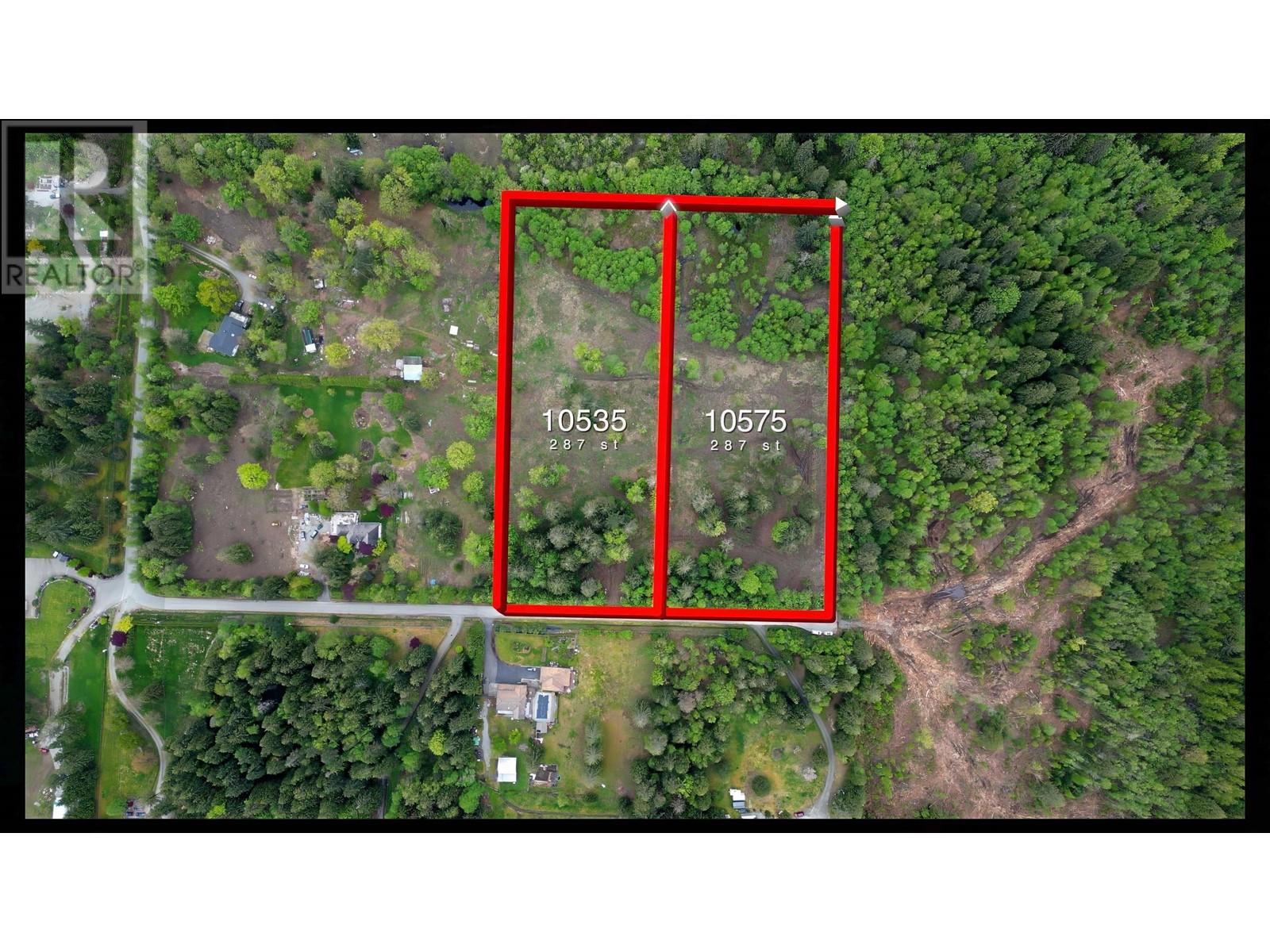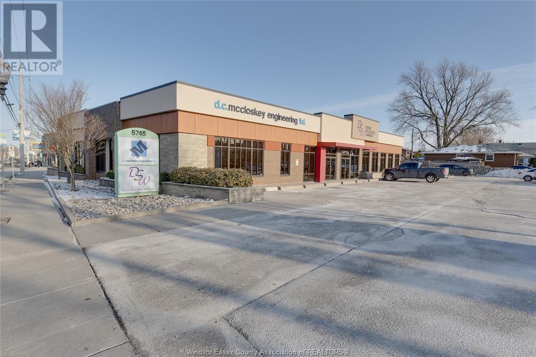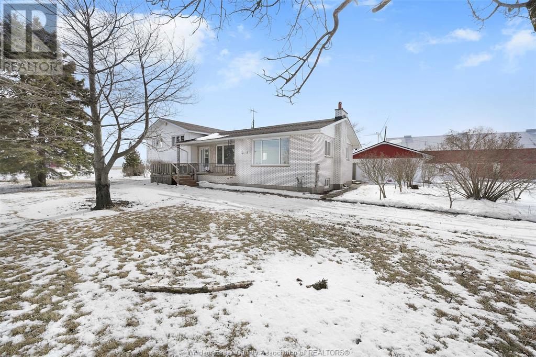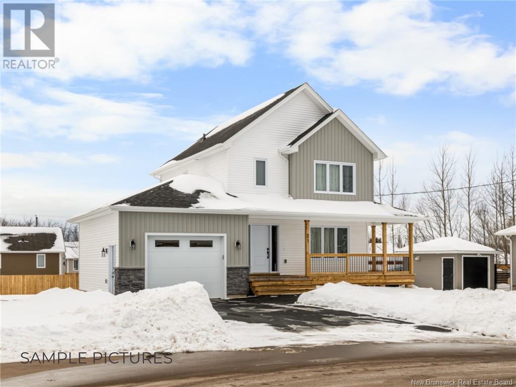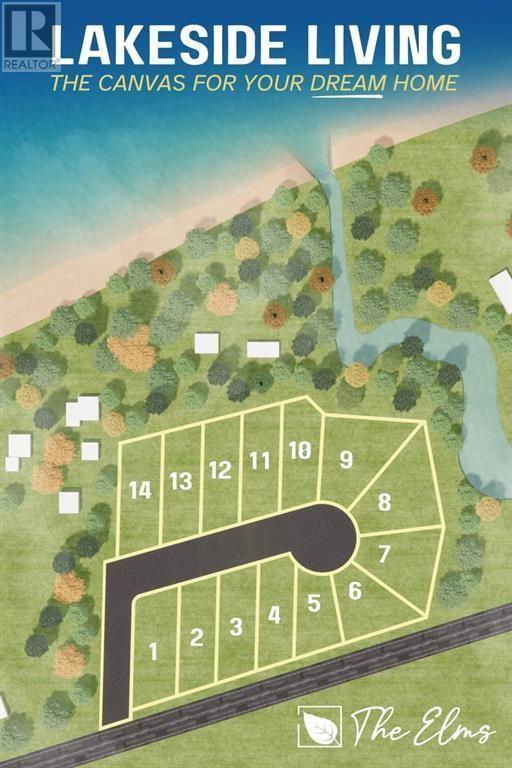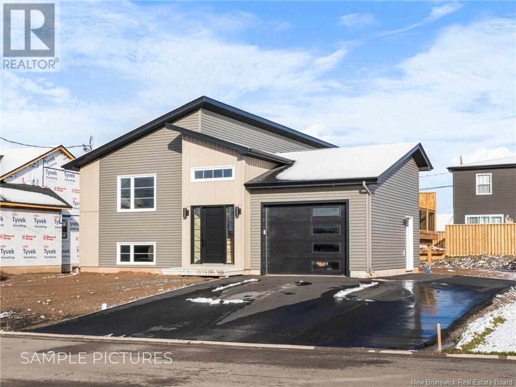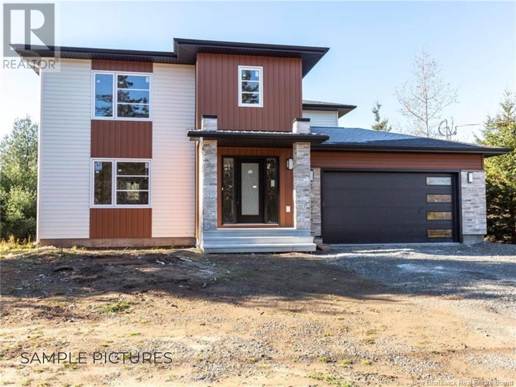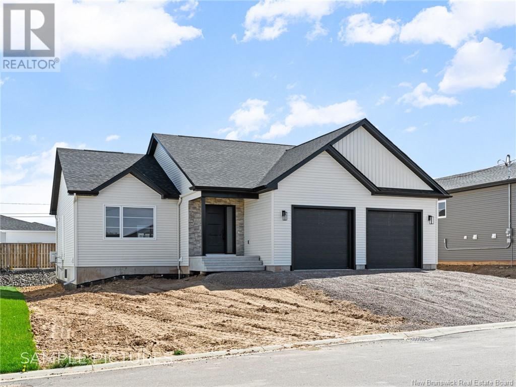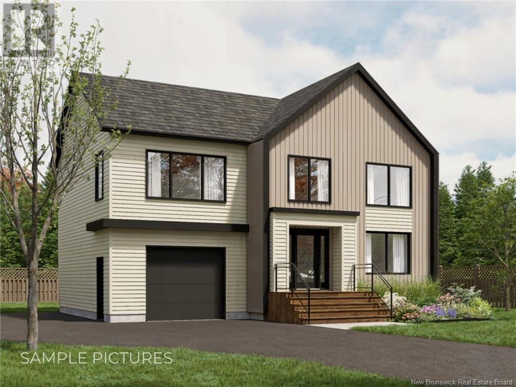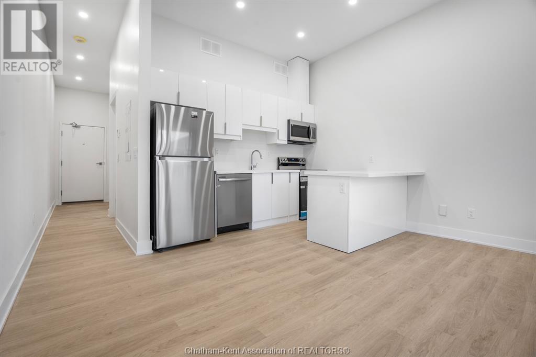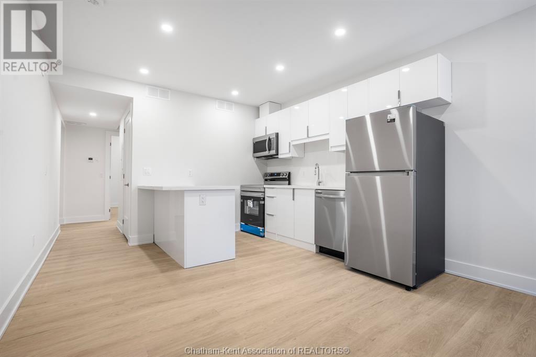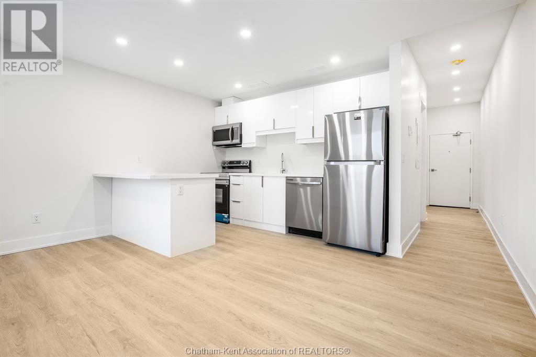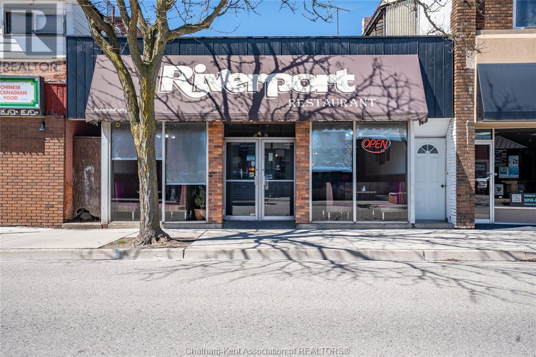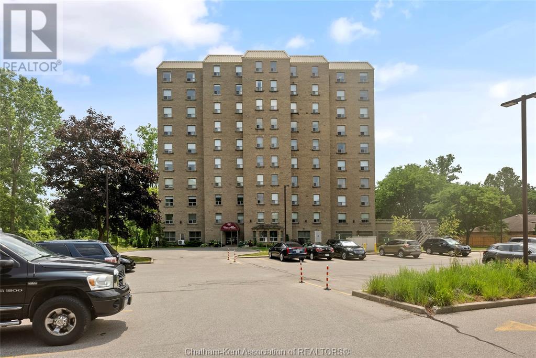311 8120 Colonial Drive
Richmond, British Columbia
Discover this quiet and bright 2-bedroom home in Cherry Tree Place, perfectly situated near schools and parks. Overlooking the scenic Railway Greenway walking trail, this home offers a peaceful setting with a functional layout and the convenience of in-suite laundry. With a low maintenance fee, it's an excellent starter home ready for your renovation and design ideas. Make it your own and enjoy the perfect blend of comfort and potential! (id:37703)
21298 River Road
Maple Ridge, British Columbia
NOTE: 21290 and 21298 River Rd must be sold together. (id:37703)
Royal LePage Elite West
5819 Moncton Street
Richmond, British Columbia
Beautiful, well bulit and modern design home in Steveston Westwind Area. Bright corner house facing south, east, and northern backyard. Lot 4,252sf, house 2,202sf spacious with 10' ceiling on main floor, 2 electric fireplaces, 9' high ceiling upstairs with 4 good size bedrooms, 3 ½ baths, engineering hardwood throughout, crown mouldings, lots of detailing & European wainscoting. Gourmet kitchen with Wok kitchen, high end Bosch stainless steel appliances, soft closing kitchen cabinets, quartz stone countertops. Hardi-plank exterior, hot water radiant heat both floor, Airconditioning system, HRV, B/I vacuum, lawn sprinkler system, security alarm system, surveillance system with 4 cameras, double car garage. Convenient location close to Steveston Village, Community Centre, schools and Dyke. (id:37703)
Nu Stream Realty Inc.
705 128 W Cordova Street
Vancouver, British Columbia
Woodwards - Gastown's iconic landmark building! This east facing 1 BEDROOM overlooks the courtyard with juliette balcony for a fresh morning breeze to start your day. A SPACIOUS floor plan provides great flow for comfortable living & offers a gourmet kitchen with gas cooking, bar seating & a sumptuous bath with separate shower & tub for a relaxing end to your day. UPDATED with newer countertops, dishwasher & washer/dryer. Work & play in the world class amenities at CLUB W with 42nd floor lounge, media room, library, gym & ROOFTOP deck with outdoor hot tub & 360° views of the city, water & mountains! 98 walk & 100 transit score - Nesters, London Drugs downstairs, steps to shopping, entertainment & restaurants. Strata fee includes heat, gas & internet, AirBNB friendly, 24/7 concierge & monthly parking available. (id:37703)
Rennie & Associates Realty Ltd.
77 9566 Tomicki Avenue
Richmond, British Columbia
Quality built by Polygon TH in heart of Richmond. 2 specious bdrms above, the third one on the ground floor. Corner unit, Fenced front yard, 9ft on the main floor. Extra storage is available in the garage.Stainless steel appliances, gas stove top, granite countertops & more. The Complex offers exercise centre, club house facility & a large recreation room for you to entertain guests & have parties/meetings. Also, it was built with rainscreen technology. Perfect for growing family! Hurry! School catchment: Tomsett Elementary School & MacNeill Secondary. (id:37703)
Exp Realty Of Canada
305 9366 Tomicki Avenue
Richmond, British Columbia
Welcome to Alexandra Court by Polygon! This spacious 2-bed, 2-bath home features an open layout with 9-foot ceilings, premium Blomberg & KitchenAid appliances, quartz countertops, and a walk-in closet in the master bedroom. Enjoy air-conditioning, a large balcony, in-suite washer/dryer, 1 parking stalls and a storage locker. The 12,000 sq/ft clubhouse offers a gym, outdoor pool, hot tub, sauna, and garden. centre location within walking distance of shops and restaurants, Walmart and more. Luxury living in a vibrant community! OPEN HOUSE 2 pm-4 pm Saturday! (id:37703)
RE/MAX Select Properties
906 1616 Columbia Street
Vancouver, British Columbia
BREATHTAKING FALSE CREEK VIEWS - CORNER UNIT in "The Bridge". A stunning 2-bd, 2-bath corner unit that spans 1,213 sq. ft., wrapped in floor-to-ceiling windows that flood the space with natural light and showcase sweeping water, city, & mountain vistas. The modern kitchen is equipped with high-end Miele appliances, Eggersmann cabinetry from Germany, and sleek engineered hardwood floors. An expansive 439 sq. ft. terrace lets you soak in the scenery from sunrise to sunset. Nestled in the heart of Olympic Village, this LEED-certified home featuring geothermal heating and cooling systems for sustainable and comfortable living, includes THREE storage lockers, TWO PREMIUM parking spots (beside elevator), and access to the Gold Medallion Club with a state-of-the-art gym, pool, and spa. (id:37703)
Sutton Group-West Coast Realty (Surrey/24)
10575 287 Street
Maple Ridge, British Columbia
Newly created NOT IN ALR 5.44-acre parcel of selectively treed bare land, which offers the perfect blend of tranquility and convenience. In this peaceful and private setting on a quiet road, there is endless opportunity to build your dream home. Despite its secluded feel, this property is only minutes away from essential city amenities, as well as local lakes and recreational areas. Seize the chance to embrace the best of both worlds - rural serenity and urban convenience. (id:37703)
Royal LePage - Brookside Realty
5745 Wyandotte Street East
Windsor, Ontario
Amazing investment opportunity in the heart of Olde Riverside. This is a newer, clean, and well-maintained building. Located on a main east/west artery, this well-maintained building has two established, long-term tenants, currently netting approximately $100,000 per year. Leases expiring in 2026 allowing the new owner the opportunity to maximize income. The property is on a bus route, and has ample parking on both sides of the building. (id:37703)
Deerbrook Realty Inc.
4825 Lakeshore Road 303
Tilbury North, Ontario
49.833-acre farm, with 4-level side split home 4 beds, 2 living rooms & large basement, 2 fireplaces perfect for family, investment or agricultural pursuit. Wind Turbine: Generates income, offering long-term financial benefits. Outbuildings for Storage or operational space for agricultural or recreational use. The property's Brookstone Clay tiled soil make it ideal for a variety of cash crops / agricultural uses. Currently planted, All Proceeds this year to the farmer and seller. (id:37703)
Jump Realty Inc.
344 & 338 Crystal Bay Drive
Amherstburg, Ontario
344 is the house w/ property size & legal listed here. 338 is the TENNIS COURT (See supplements for details). Price includes house & tennis court! Taxes & waterfrontage are combined. Architectural masterpiece. Nestled on the Detroit River at the mouth of Lake Erie. 5 bedrm,6 1/2 bath (1 in cabana), boasts immaculate park like grounds, infinity pool, putting green, access to private beach and island. 360 degree views from multiple screened in terraces. The craftsmanship is unrivalled with detail beyond imagination. Family entertaining dream home, you will enjoy the fairytale like ambiance it portrays.4 car tandem garage. All outside pavers have concrete underlay. You must view this magnificent Boblo Island Estate to experience the closest thing to a gated community, surrounded by water with a tennis court you""ll LOVE ! Heated with Geothermal energy efficient system. See Island rules & reg's also sheet with appliances included. (id:37703)
Deerbrook Realty Inc.
437 Gaspé Street
Dieppe, New Brunswick
HOUSE MODEL 6: CLICK ON MULTIMEDIA TO PICK YOUR LOT | SAMPLE PICTURES | This BRAND-NEW 2-storey home, set to be completed in 2025, is located in the heart of Dieppe, a growing city full of amenities. With THREE SPACIOUS BEDROOMS and 2.5 bathrooms, this modern home offers an open-concept living, dining, and kitchen area on the main floor. The L-SHAPED KITCHEN provides plenty of cabinet space and a CENTRAL ISLAND, perfect for cooking and entertaining. A convenient powder room with WASHER & DRYER HOOKUPS is also on the main level, and you can access the back deck from here, where you can enjoy the peaceful natural surroundings. Upstairs, you'll find a MASTER SUITE with a CUSTOM-BUILT shower in the ensuite, along with two additional bedrooms and another full bathroom. The unfinished basement offers future potential for expansion, and there's an attached one-car garage for added convenience. The best part? You can CUSTOMIZE your home by choosing from a variety of FINISH PACKAGES, including kitchen cabinets, flooring, and paint colours. Located near bus stops, schools, CCNB Community College, and more, this home is perfect for modern living. Dont miss out schedule your appointment today and make this home your own! (id:37703)
Exit Realty Associates
3424 Egremont Road
Plympton-Wyoming, Ontario
DISCOVER YOUR PERFECT HOME IN THE CHARMING LAKESIDE COMMUNITY OF CAMLACHIE. WELCOME TO OUR NEW PRESTIGIOUS SUBDIVISION, FEATURING EXCLUSIVE ESTATE-SIZED LOTS. ENJOY THE IDEAL BLEND OF TOP-RATED SCHOOLS AND FAMILY-FRIENDLY SUMMER ACTIVITIES, ALL JUST A SHORT STROLL FROM THE LAKE. TAKE ADVANTAGE OF MODERN AMENITIES, INCLUDING HIGH-SPEED INTERNET, CITY WATER, AND SEWER SERVICES. SELECT YOUR OWN BUILDER AND BEGIN CREATING YOUR DREAM LAKESIDE RETREAT TODAY. ALL OFFERS MUST INCLUDE SCHEDULES A, B, & C. PLEASE REFER TO THE ATTACHED DOCUMENTS FOR THE SUBDIVISION AGREEMENT, RESTRICTIVE COVENANTS, AND NOTE THAT ALL LOTS ARE SUBJECT TO HST. (id:37703)
Exp Realty
449 Gaspé Street
Dieppe, New Brunswick
HOUSE MODEL 9 : CLICK ON MULTIMEDIA TO CHOOSE YOUR LOT | IN-LAW SUITE POTENTIAL | SAMPLE PICTURES | This brand-new split-level home offers a perfect blend of modern style and functionality. The main floor features an OPEN-CONCEPT design that connects the kitchen, living room, and dining area, creating a spacious and welcoming environment for everyday living and entertaining. The kitchen is a standout, with a kitchen ISLAND, plenty of cabinet space, and a CORNER PANTRY for added convenience. The main floor also includes three generous bedrooms, with the master suite offering a WALK-IN closet. A beautifully designed 5-piece bathroom completes the main level. The unfinished basement provides great potential for customization, whether as additional living space, an entertainment area, or even an IN-LAW SUITE with a SEPARATE ENTRANCE a perfect option for a mortgage helper. Buyers will enjoy the opportunity to personalize their new home, selecting from pre-designed finish packages, including options for hardwood flooring, backsplash tiles, and kitchen cabinet colours. The attached garage adds to the home's appeal. Located in the heart of Dieppe, this home is just minutes from schools, shopping, restaurants, and more, offering a lifestyle of convenience and modern living. Make this home yours today! (id:37703)
Exit Realty Associates
441 Gaspé Street
Dieppe, New Brunswick
MODEL 7 : CLICK ON MULTIMEDIA TO CHOOSE YOUR LOT | SAMPLE PICTURES |This stunning two-storey, MODERN home with a TWO-CAR garage is located in the beautiful city of Dieppe, offering easy access to restaurants, bus stops, schools, CCNB, shopping, the Uniplex Center, and more. The main level features a welcoming FOYER with a WALK-IN closet for coats and shoes, leading into a bright and spacious living room. The living area seamlessly connects to the kitchen and dining space, with ABUNDANT cabinetry, a THREE-SEAT ISLAND, and a WALK-IN PANTRY for extra storage. A powder room and mudroom, complete with a BENCH and additional closet space, complete the main floor. Upstairs, the large master bedroom offers a walk-in closet and a luxurious 5-PIECE ensuite with a SOAKER TUB and CUSTOM SHOWER. Two additional sizeable bedrooms, a LAUNDRY ROOM with counter space, and a guest bathroom complete the second level. Enjoy outdoor living with a back deck, and take advantage of the convenience of a two-car garage. The unfinished basement provides future potential. This BRAND-NEW home allows for customization with pre-selected finish packages, giving you the opportunity to make it truly yours. Contact your REALTOR ® today for more details! (id:37703)
Exit Realty Associates
450 Gaspé Street
Dieppe, New Brunswick
HOUSE MODEL 3 : CLICK ON MULTIMEDIA TO CHOOSE YOUR LOT | IN-LAW SUITE POTENTIAL | SAMPLE PICTURES | This beautifully designed new construction boasts a modern OPEN-CONCEPT layout that combines the kitchen, dining area, and spacious living room, creating a bright and welcoming atmosphere. The kitchen is the focal point, featuring a CENTRAL ISLAND perfect for meal prep or socializing. From the dining area, step out onto a COVERED DECK that leads to an ADDITIONAL OPEN DECK, ideal for enjoying the outdoors. Upon entering, you'll find the foyer with a coat closet and stairs leading to the lower level. The main floor includes THREE bedrooms, highlighted by a master suite with a WALK-IN closet and PRIVATE ENSUITE. A 4-piece bathroom and a convenient LAUNDRY ROOM round out the main level, ensuring both comfort and practicality. A key feature of this home is the ability to personalize your spaceselect your preferred finishes from a range of pre-selected packages, including flooring, backsplash, and cabinet colours. The unfinished basement provides endless possibilities, from a home gym to a media room, or additional storage, even an IN-LAW SUITE. Located in a new, centrally located neighbourhood in Dieppe, this home is close to schools, CCNB, bus routes, restaurants, and shopping. Make this modern home your own and enjoy a perfect blend of style, comfort, and customization! Call us today! (id:37703)
Exit Realty Associates
124 Adrienne Court
Dieppe, New Brunswick
MODEL 7 : CLICK ON MULTIMEDIA TO CHOOSE YOUR LOT | SAMPLE PICTURES |This stunning two-storey, MODERN home with a TWO-CAR garage is located in the beautiful city of Dieppe, offering easy access to restaurants, bus stops, schools, CCNB, shopping, the Uniplex Center, and more. The main level features a welcoming FOYER with a WALK-IN closet for coats and shoes, leading into a bright and spacious living room. The living area seamlessly connects to the kitchen and dining space, with ABUNDANT cabinetry, a THREE-SEAT ISLAND, and a WALK-IN PANTRY for extra storage. A powder room and mudroom, complete with a BENCH and additional closet space, complete the main floor. Upstairs, the large master bedroom offers a walk-in closet and a luxurious 5-PIECE ensuite with a SOAKER TUB and CUSTOM SHOWER. Two additional sizeable bedrooms, a LAUNDRY ROOM with counter space, and a guest bathroom complete the second level. Enjoy outdoor living with a back deck, and take advantage of the convenience of a two-car garage. The unfinished basement provides future potential. This BRAND-NEW home allows for customization with pre-selected finish packages, giving you the opportunity to make it truly yours. Contact your REALTOR ® today for more details! (id:37703)
Exit Realty Associates
454 Gaspé Street
Dieppe, New Brunswick
HOUSE MODEL 8 : CLICK ON MULTIMEDIA TO CHOOSE YOUR LOT | IN-LAW SUITE POTENTIAL | SAMPLE PICTURES |This charming 2-bedroom BUNGALOW is located in a newly developed neighbourhood in central Dieppe, offering convenient access to CCNB, schools, bus routes, and more. Upon entering, you'll find a welcoming foyer with stairs leading to the basement and a coat closet, leading into the BRIGHT living room. The OPEN-CONCEPT kitchen and dining area provide modern living with ample cabinetry and a customizable island, with pre-selected kitchen finish packages available. The kitchen flows into a MUDROOM with EXTRA CLOSET SPACE washer/dryer hookups, which leads to the attached two-car garage. The main level features a second bedroom, a full bathroom, and a MASTER BEDROOM with a walk-in closet and an ENSUITE with a CUSTOM SHOWER. The unfinished basement holds great potential, with the option to create an IN-LAW SUITE or a WALK-OUT for added versatility. Enjoy outdoor living on the backyard deck, perfect for relaxation. With the option to CUSTOMIZE FINISHES such as kitchen cabinets, flooring, and paint colors, this brand-new home offers the opportunity to make it your own. Contact your REALTOR ® today for more details! (id:37703)
Exit Realty Associates
453 Gaspé Street
Dieppe, New Brunswick
HOUSE MODEL 9 : CLICK ON MULTIMEDIA TO PICK YOUR LOT | SAMPLE PICTURES | 4 BEDROOMS | Discover this stunning NEW CONSTRUCTION in a sought-after residential neighbourhood of Dieppe, ideally located near schools, CCNB, bus routes, grocery stores, and more. This modern two-story home features FOUR spacious BEDROOMS, all on the second floor. The MASTER suite includes a WALK-IN CLOSET and a PRIVATE ENSUITE, while an additional bedroom also boasts a walk-in closet. A full bathroom and a LARGE LAUNDRY room complete the upper level. The main floor offers an open-concept layout, seamlessly connecting the kitchen, dining, and living areas. The STYLISH kitchen features a central island with EXTRA STORAGE, abundant cabinetry, and a WALK-IN PANTRY. A powder room is conveniently located on this level, and the dining area provides direct access to the backyard deck. Additional highlights include an attached garage and an unfinished basement, offering endless possibilities for customization. Buyers can also PERSONALIZE their home by selecting finishes from a pre-designed package, including flooring, paint colours, backsplashes, and kitchen details. Dont miss this opportunity to own a beautifully designed, energy-efficient home in a prime location! (id:37703)
Exit Realty Associates
151-157 King Street Unit# 5
Chatham, Ontario
Discover luxurious living in downtown Chatham! Embrace a unique lifestyle with breathtaking views in this brand-new 1 bedroom unit. Featuring a spacious, neutral-toned kitchen with quartz countertops and elegant luxury vinyl plank flooring throughout, this unit is designed for modern comfort. Enjoy the convenience of in-suite laundry and a stylish bathroom complete with a walk-in shower. Unit includes new dishwasher, fridge, stove, washer and dryer. Hydro and parking are in addition to the monthly rent. (id:37703)
Match Realty Inc.
151-157 King Street Unit# 11
Chatham, Ontario
Discover luxurious living in downtown Chatham! Embrace a unique lifestyle with breathtaking views in this brand-new 1 bedroom unit. Featuring a spacious, neutral-toned kitchen with quartz countertops and elegant luxury vinyl plank flooring throughout, this unit is designed for modern comfort. Enjoy the convenience of in-suite laundry and a stylish bathroom complete with a walk-in shower. Unit includes new dishwasher, fridge, stove, washer and dryer. Hydro and parking are in addition to the monthly rent. (id:37703)
Match Realty Inc.
151-157 King Street Unit# 6
Chatham, Ontario
Discover luxurious living in downtown Chatham! Embrace a unique lifestyle with breathtaking views in this brand-new 1 bedroom unit. Featuring a spacious, neutral-toned kitchen with quartz countertops and elegant luxury vinyl plank flooring throughout, this unit is designed for modern comfort. Enjoy the convenience of in-suite laundry and a stylish bathroom complete with a walk-in shower. Unit includes new dishwasher, fridge, stove, washer and dryer. Hydro and parking are in addition to the monthly rent. (id:37703)
Match Realty Inc.
524 James Street
Wallaceburg, Ontario
Here is your chance to own your own business. Downtown Wallaceburg, on the main street, this well established restaurant is ready for new ownership. This restaurant is very reputable that hosts a steady flow of business every day. Prime location with a high traffic flow of pedestrians and vehicles. This is a building/business opportunity that you do not want to miss out on. The Roof, furnace and ac have recently been updated. The inside has a great decor that will not disappoint. This is ready to go for you! Please call to book a showing with the Listing Agent. (id:37703)
Latitude Realty Inc.
10 Van Allen Avenue Unit# 601
Chatham, Ontario
Time to downsize? Look no further than this lovely condo situated on the sixth floor of the northeast side of building. Controlled building entry. Large primary bedroom with 4 pc ensuite, 2nd bedroom, 3 pc bath and storage area. Oak kitchen has loads of cupboards and includes all appliances. Also has a pass thru with view of dining and living room areas. Covered balcony with spectacular view of river. Building features exercise room plus meeting room with kitchen and storage locker. Parking space is outside and is the 3rd space from front door. Touchbase for all showings please. (id:37703)
Royal LePage Peifer Realty Brokerage

