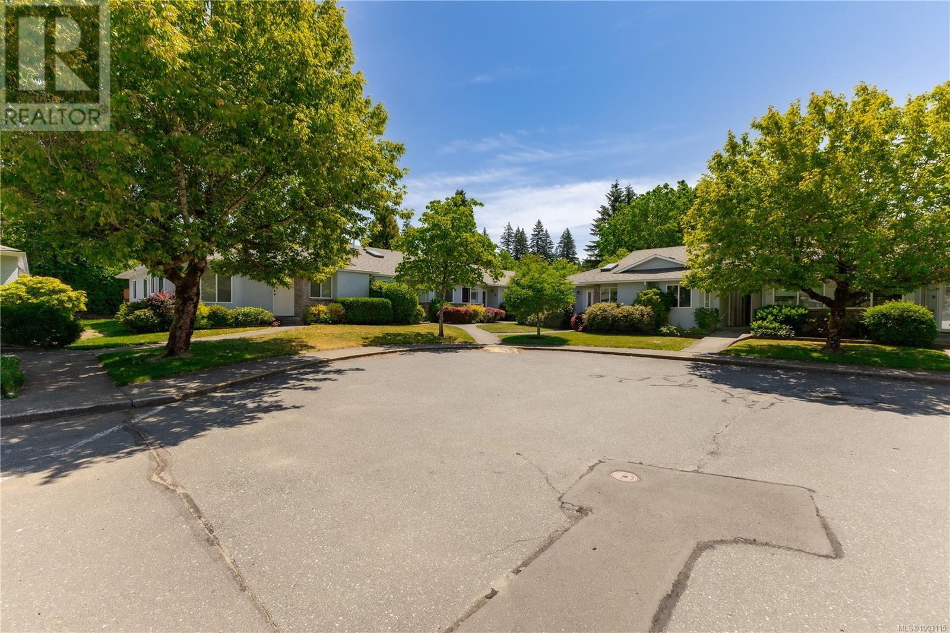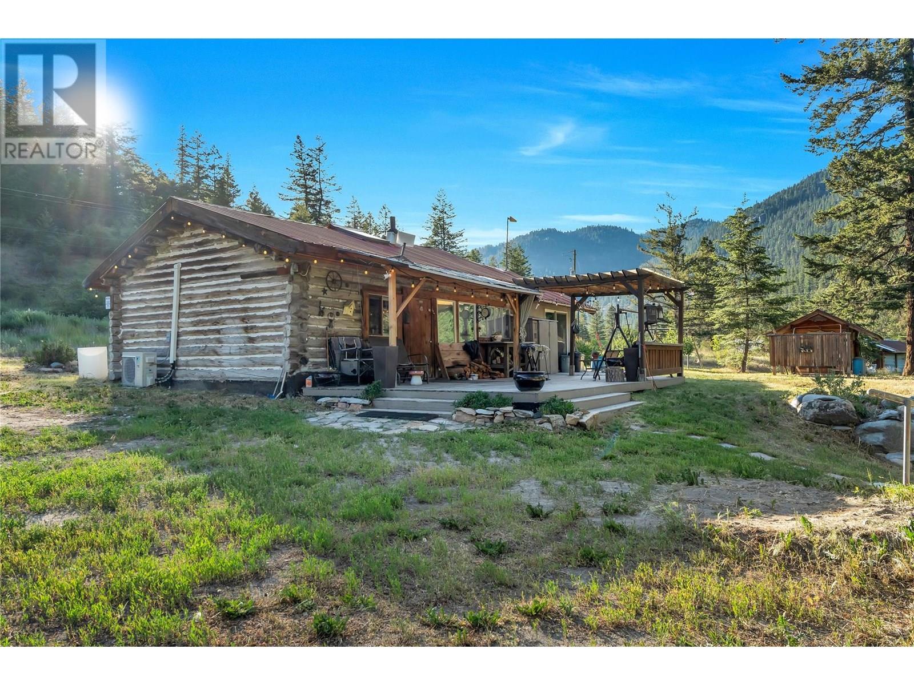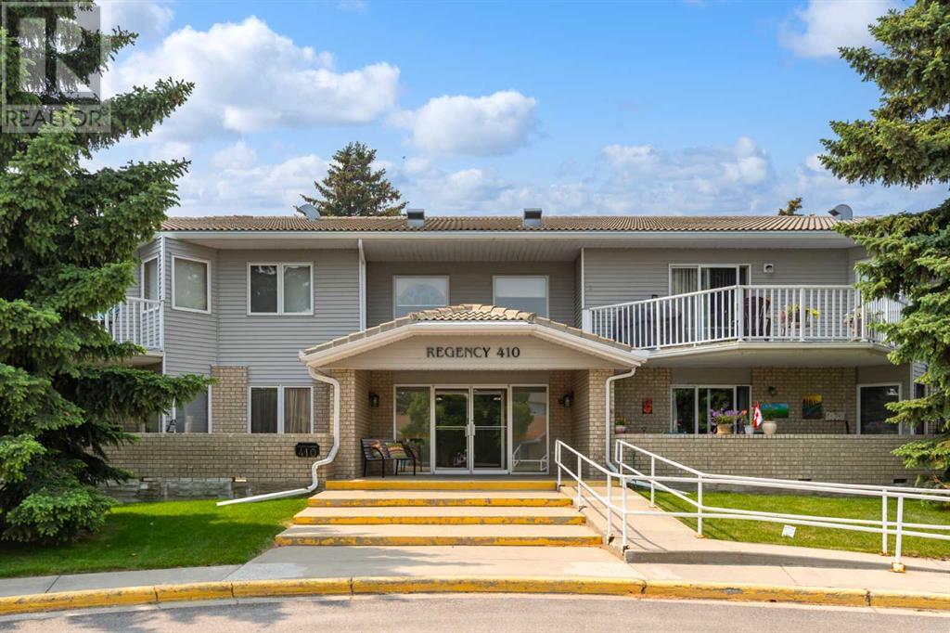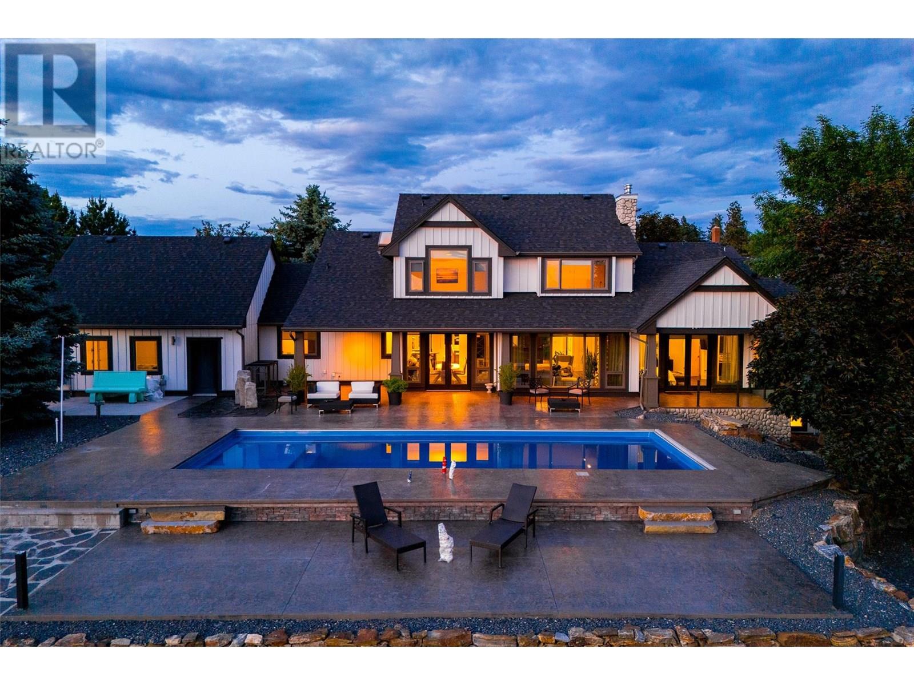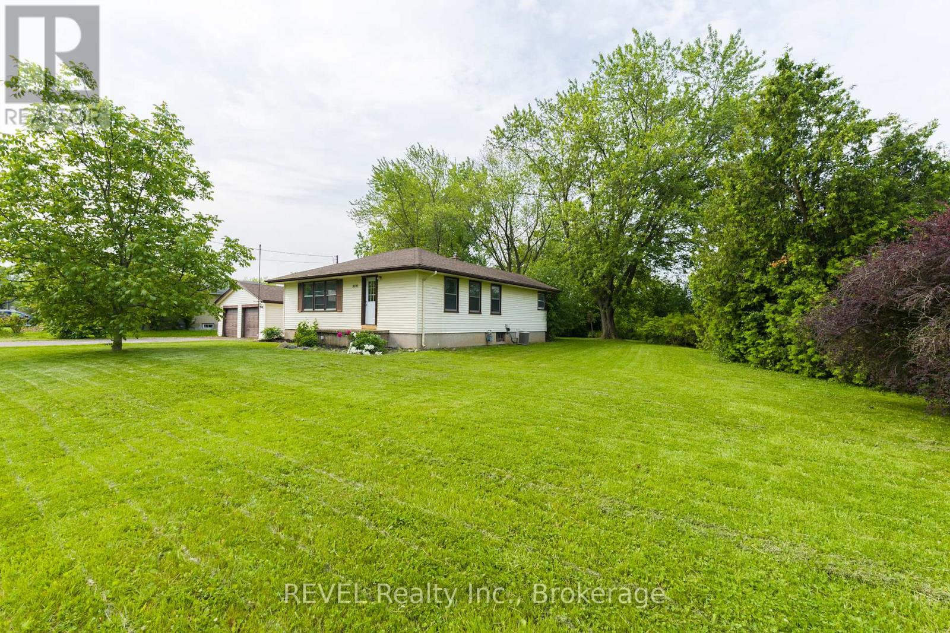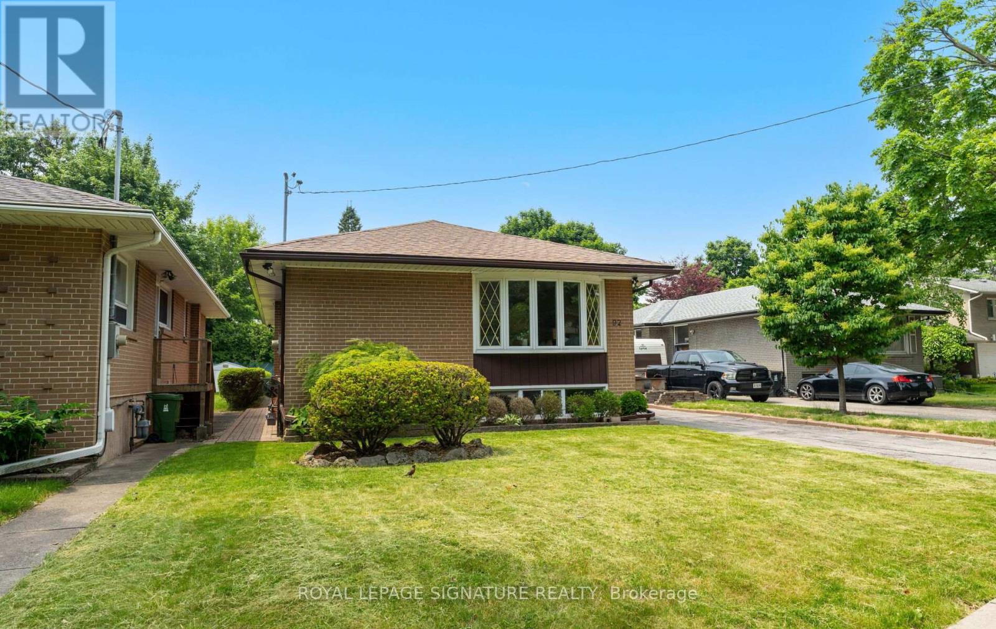11 595 Evergreen Rd
Campbell River, British Columbia
Possibly the BEST location in this community. Located at the back corner offers not only peace and quiet but privacy and the most useable yard space for anyone that enjoys a small garden. $40k NEW kitchen and it is gorgeous with ceiling height cabinets, quartz counters with undermount sink and stainless appliances. 2 bedrooms, and 2 updated bathrooms with a new soaker tub in the ensuite. Extra windows are a bonus for being an end unit with loads of light. Featuring your own personal single car garage with storage. Wheelchair friendly entrance and a pretty garden area on the patio. All ages welcome and 2 pets are ok (2 cats or 2 dogs or combination of both). Bonus, new heat pump $10k (not a mini split but a an actual heat pump that keeps the whole home warm or cool). (id:37703)
RE/MAX Check Realty
25 Highlander Street
Niagara-On-The-Lake (Queenston), Ontario
Historic Charm Meets Endless Opportunity in Queenston. Nestled in the heart of this storied village - where Laura Secord once walked - this beautifully maintained home offers a rare blend of charm, comfort, and modern updates. Beautifully maintained and thoughtfully updated property offers incredible potential and great pride of ownership. Whether you are looking for a scenic building site, a smart investment, or a peaceful primary residence; this home delivers. Inside, you will find an inviting open-concept layout that is ideal for entertaining or enjoying relaxed everyday living. The main floor features a generous 4-piece bathroom, a cozy sitting room with panoramic views of the backyard, and seamless flow throughout the living space. Upstairs, you will discover two comfortable bedrooms and a versatile loft space perfect as a guest area, reading nook, or playroom. The fully finished basement extends the living space further with a bedroom, 3-piece bathroom, home office, laundry area, and ample storage. Outdoors, the landscaped tranquil yard is your private oasis, while the detached double garage offers space for storage, hobbies, or even a workshop for weekend projects. Perfectly situated for scenic walks along the Niagara Parkway, or hiking the Bruce Trail, you will also enjoy close proximity to renowned wineries, golf courses, and historic attractions. The Niagara River is just steps away, inviting you to enjoy boating, fishing, and water sports. With easy access to the QEW and U.S. border, this location makes for a convenient weekend getaway or year-round home. Intricate Details Of This Home Must Be Seen In Person. Welcome to 25 Highlander Street! (id:37703)
RE/MAX Real Estate Centre Inc.
1840 Highway 3
Princeton, British Columbia
35 acres with Riverfront cabin. Rare opportunity to own 35 acres with direct access to the Similkameen River. This beautiful property features a rustic 2 bedroom cabin, ideal as a recreational retreat or temporary residence while you build your dream home. Shop space for your weekend project or a place to store your toys. Natural benches throughout the property offer excellent building sites with stunning views. This is a must see property for nature lovers and outdoor enthusiasts alike. Don't miss your chance to own this piece of recreational paradise in one of the Similkameen Valleys most desirable settings. (id:37703)
Royal LePage Princeton Realty
1141 Warner Street
Moose Jaw, Saskatchewan
Imagine walking into a beautifully updated and meticulously maintained family home with all the amenities you expect. As you enter, you'll appreciate the generously sized living room, which seamlessly transitions into the formal dining space. The open-concept kitchen, ideal for entertaining, boasts updated cabinetry, countertops, and a full stainless steel appliance package (fridge, stove, built-in dishwasher, convection microwave fan). A well-lit pantry with a frosted glass door and recessed lighting adds to the quality renovations. The main floor hosts three bedrooms, each with double closets and custom blind packages. The primary bedroom includes a charming two-piece ensuite. Downstairs, a spacious family room offers versatile living, complemented by a fourth bedroom. The large laundry/utility room provides ample storage. This property shines with exceptional curb appeal: a beautifully maintained lawn (new sod) and manicured flower gardens, all wrapped in new black rubber mulch. The private backyard is a family's dream, featuring a covered deck for relaxation and a patio with abundant space for outdoor cooking. Two large storage sheds and a raised garden box are included. There's plenty of space to build your dream garage. Cherished by its owner for 40 years, this home showcases pride of ownership. Key features and recent updates include: central air conditioning, a high-efficiency furnace (newly installed 2 years ago), underground irrigation (including flower beds), a fully fenced yard, a concrete driveway, updated siding and stacked rock exterior, fresh interior paint throughout most of the home, new flooring, updated windows, enhanced landscaping, and custom blinds in the bedrooms. Come and experience this cherished home today! (id:37703)
Royal LePage® Landmart
103, 410 7 Street Sw
High River, Alberta
This main floor unit has 822 sq. feet of living space with a spacious bedroom, 4-piece washroom, laundry room, kitchen, and large living room. Off the living room is a covered west-facing concrete deck that offers privacy and looks onto mature trees and landscaping. The assigned parking stall is the closest one to the door and elevator, making for excellent handicapped access. There is a separate, large storage room that is secure and away from vehicles/dust. This quiet and private 55+ professionally managed building has soundproofed concrete floors, a social room, and is in a highly desired SW neighbourhood that is in walking distance to the hospital, shopping, George Lane Park, and walking paths. Condo fees include everything other than electricity, wifi, TV and phone. Please click the multimedia tab for an interactive virtual 3D tour and floor plan (id:37703)
RE/MAX Southern Realty
40 Village Gate Drive
Wasaga Beach, Ontario
End unit Townhouse in the heart of Georgian Sand beach! Three Spacious bedrooms upstairs. Great Open Concept Main Floor. Super Large window brings natural light. Close to all amenities. Back on the park. Walking to Wasaga Beach. Close to Smart Center, Golf Course. (id:37703)
Jdl Realty Inc.
2375 Grantham Road
Kelowna, British Columbia
Luxury defined by land, lifestyle & freedom — 9.56 acres in South East Kelowna! A property built for living fully immersed in nature where you can grow your own food, harvest lavender, grapes & honey! A place where family gathers, horses roam & evenings end poolside as the sun sets — all from your private 5,400+ sqft estate overlooking orchards, farmland & the valley below. Extensively updated, the home offers the perfect family floor plan with 4 bedrooms, 5 bathrooms, a home office & full basement spread across 3 levels. Entertain from the kitchen with high-end SS appliances, enjoy tons of natural light & retreat to the main-floor primary bedroom with direct access to the backyard oasis. The outdoor living space features a saltwater pool, water fountains, putting green, stamped concrete patio, built-in speakers & stunning west-facing views. In addition to the triple garage, the property includes a detached 4-car shop with oversized doors attached to a spacious drive-thru barn with horse bays, wash station & radiant in-floor heating throughout. Enjoy a greenhouse, shelter for hay storage, 5 horse paddocks, premium fencing, honey apiary, lavender rows, extensive landscaping, security gate, domestic & irrigation water + endless potential for your agricultural or equestrian vision! All this within 10-15mins of Okanagan Lake, award winning golf courses, wineries & ammenities. A private sanctuary close to the city— offering space, privacy & the lifestyle to build your legacy! (id:37703)
Macdonald Realty Interior
8076 Beaverdams Road
Niagara Falls (Ascot), Ontario
Beautifully Renovated Bungalow in a prime Niagara Falls Location! Welcome to this impeccably updated, move-in ready bungalow nestled in one of Niagara Falls most desirable neighborhoods. This charming 3-bedroom, 2-bathroom home is set on an expansive 200 ft deep lot, offering both space and privacy in a tranquil setting. Step outside to enjoy your morning coffee on the serene 90 sq ft deck, overlooking a picturesque, tree-lined backyard. A perfect retreat for relaxing or entertaining. Inside, you'll find stunning new engineered hardwood floors throughout, freshly painted walls with crisp new trim, modern exterior doors, and a fully renovated bathroom that adds a touch of luxury to everyday living. With a double detached garage and a paved double driveway, there's no shortage of parking or storage. A/C - 2020, furnace - 2020, HWT - 2024, main bath - 2025, flooring & trim throughout - 2025, exterior doors - 2025. Whether you're a first-time buyer or looking to downsize without compromise, this home offers a rare blend of comfort, style, and practicality in an unbeatable location. Don't miss the opportunity to make this beautifully maintained property your next home. (id:37703)
Revel Realty Inc.
17 Weston Street
London South (South H), Ontario
This welcoming home is perfect for anyone looking to get into the housing market. With three comfortable bedrooms and a spacious, updated 4-piece bathroom, there is plenty of room for a growing family. The upgraded kitchen includes newer appliances and a more practical layout, making meal prep easier than ever. You'll love the oversized primary bedroom its a great space to unwind. Another nice feature is the main floor laundry, making daily chores more convenient. Downstairs, the basement is mostly set up for storage and utility use, but there is a cozy corner at the bottom of the stairs that has been used as a doggie den, with a specific tap for them! This space could also work well as a hobby room with a nook for all your craft supplies.. The fully fenced backyard is a generous size with plenty of space for kids or pets to play. Located on a quiet street, you're still close to downtown and public transit for easy access to everything you need. (id:37703)
The Realty Firm Inc.
175 Elm Ridge Drive Unit# 6
Kitchener, Ontario
Welcome to 175 Elm Ridge Drive, Unit #6 – A Hidden Gem in Forest Heights, Kitchener! Don’t miss out on this exceptional opportunity—offers are being reviewed at 4:00 PM on June 19th! Located in the highly sought-after Forest Heights neighborhood, this charming 3-bedroom, 1-bathroom condo townhouse offers a perfect blend of comfort, space, and unbeatable convenience. With a finished basement that provides additional living space—ideal for a family room, home office, or recreation area—this home is move-in ready and full of potential. Enjoy the practicality of an attached garage and the rare bonus of a private deck and outdoor living area—a unique find in this region. Whether entertaining guests or relaxing on a sunny afternoon, your outdoor space adds significant value and charm. Situated in a quiet, community-oriented complex with a low turnover rate, you’ll enjoy the stability of long-term neighbors and a welcoming atmosphere. Everything you need is close by: just a one-minute walk to public transit, quick access to the ION light rail, and a short drive to the highway, making travel throughout the Waterloo Region seamless and efficient. Nearby, you’ll find Sunshine Plaza for everyday shopping and essentials, and within a 20-minute walk, you have access to four parks and six recreational facilities—perfect for families and active lifestyles. The Forest Heights area is known for its excellent schools, green spaces, and convenient access to both amenities and nature. Whether you're a first-time buyer, downsizer, or investor, this home offers a rare mix of location, lifestyle, and long-term value. Act now—offers will be reviewed at 4:00 PM on June 19th. Don’t miss this fantastic opportunity to own in one of Kitchener’s most desirable neighborhoods! (id:37703)
Keller Williams Home Group Realty
7812 Badger Road
Niagara Falls (West Wood), Ontario
This spacious 3-Bedroom, 2-Bath newly renovated backsplit home offers a bright, open-concept layout, perfect for families or those seeking additional rental income. This home boasts a finished basement with a SEPARATE ENTRANCE and many beautiful renovations throughout. The main level offers a large living room, a very good sized kitchen and dining room with convenient access to a patio and fully fenced in backyard. Take a few steps down to a huge family room with a bar offering endless possibilities for relaxation or hosting guests. Located in a quiet, desirable and family friendly neighborhood, walking distance to schools, parks and a short distance to shopping and all amenities! (id:37703)
Century 21 Green Realty Inc.
92 Inverdon Road
Toronto (Eringate-Centennial-West Deane), Ontario
Welcome home to this exceptionally well-maintained bungalow on a generous 45 x 142 feet lot in prime Etobicoke! With over 2,000 square feet of finished living space, this 3+1 bedroom, 2-bathroom home includes a carport and parking for three vehicles. The main floor features a bright living and dining area with a charming bay window, an eat-in kitchen, a spacious 3-piece bath with a walk-in shower, and three bedrooms-each comfortably accommodating a queen-sized bed. Clean and move-in ready, with excellent potential to update to your personal style. The fully renovated basement (2025) is a true standout, offering tall ceilings, a separate entrance, an oversized rec room with a cozy natural gas fireplace, a 4-piece bath with a brand-new bathtub, an office area, an additional bedroom, a large laundry/utility room, and abundant storage - making it ideal for extended family or nanny suite. The west-facing backyard is a highlight: sunny, private, and expansive. It features two sheds, a large deck with an electric awning, quality outdoor furniture, a BBQ with natural gas hookup, and three hose connections for lawn irrigation - perfect for relaxing or entertaining. Located in a safe, family-friendly neighborhood known for its charm and strong community spirit. Walk to two nearby parks (one with a pool!) and enjoy easy access to Centennial Park, top-rated schools, shopping, public transit, and major highways. A wonderful opportunity-offering outstanding value in lot size, condition, sought-after bungalow layout, and a great location! (id:37703)
Royal LePage Signature Realty

