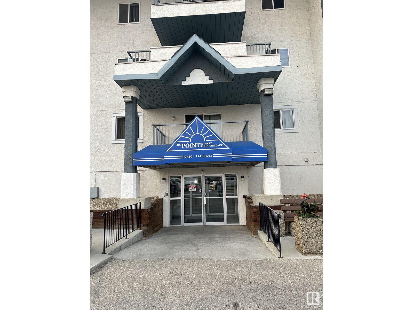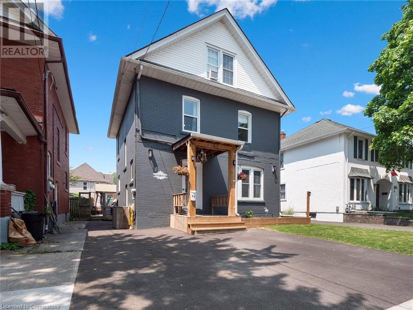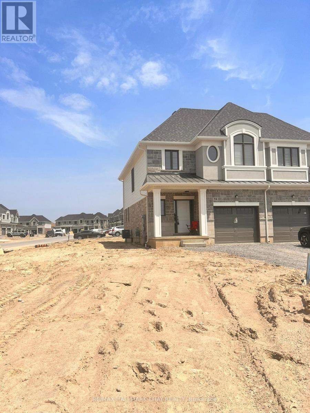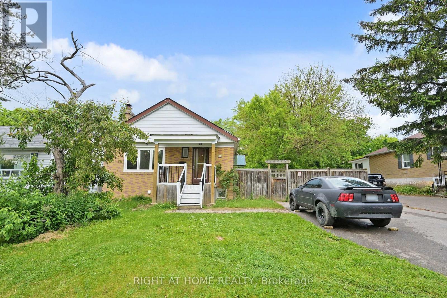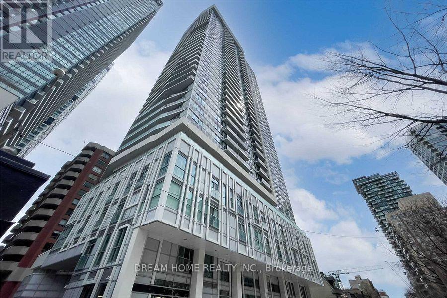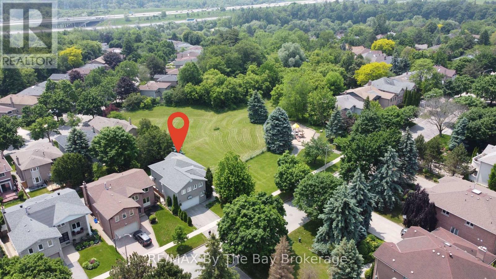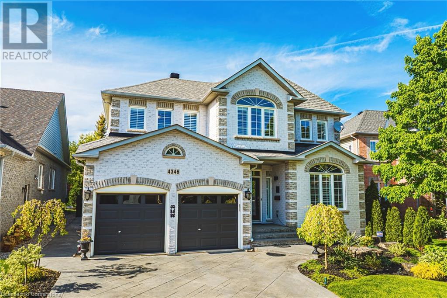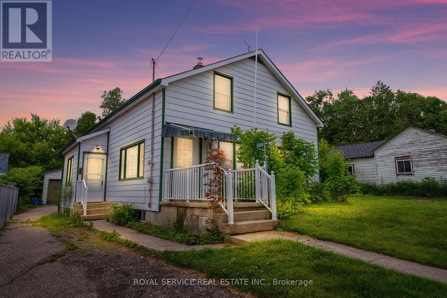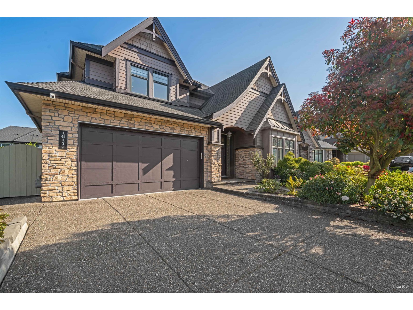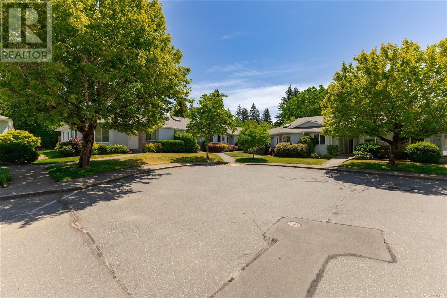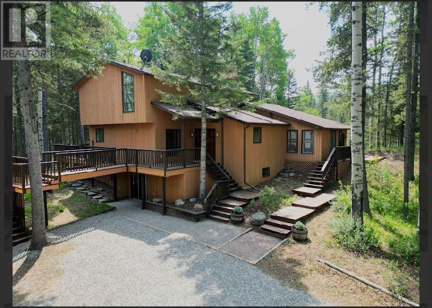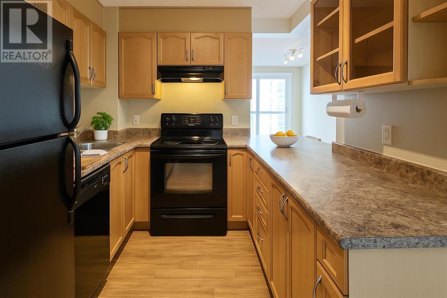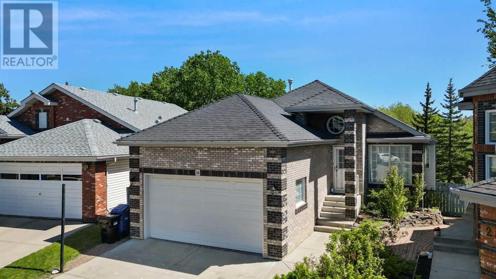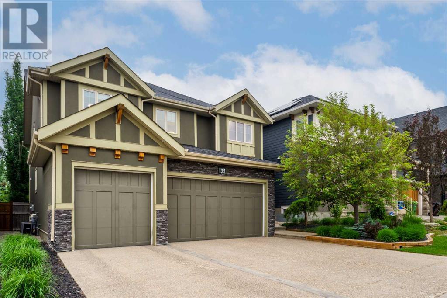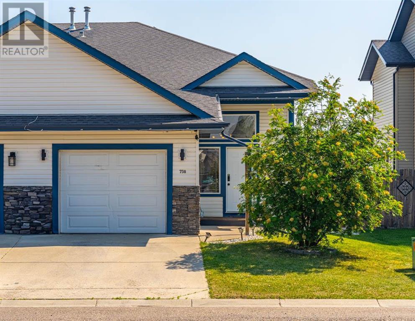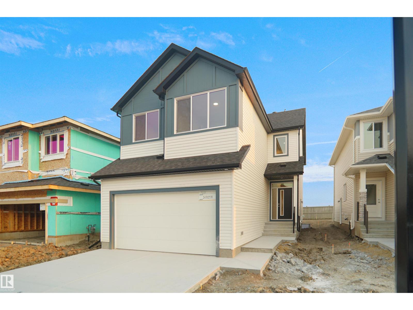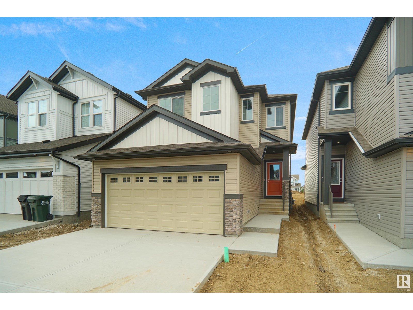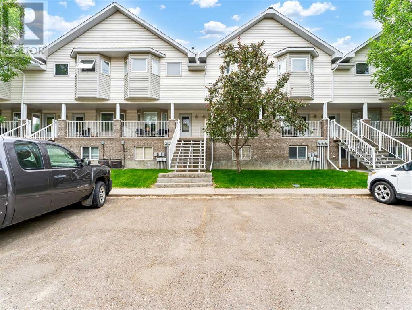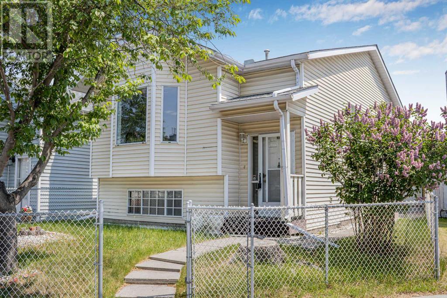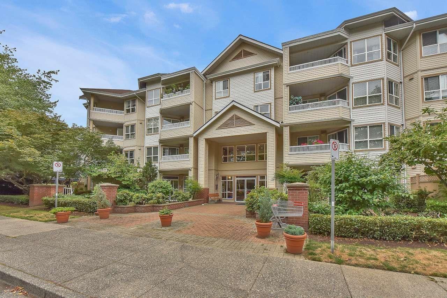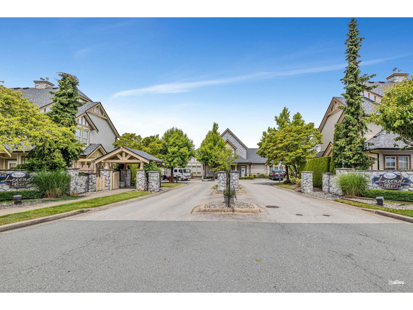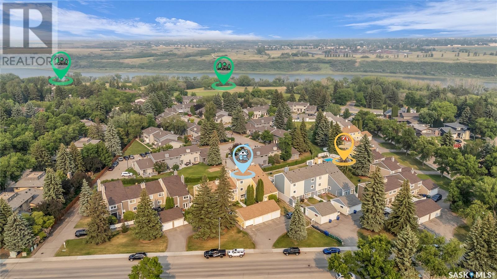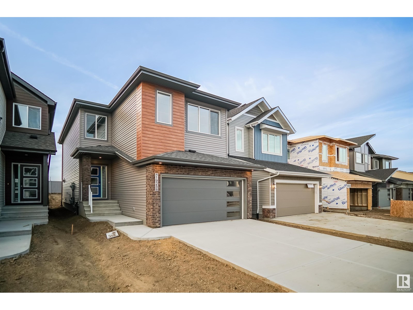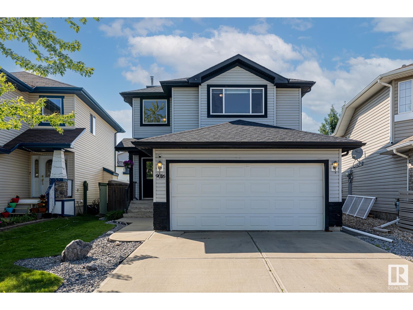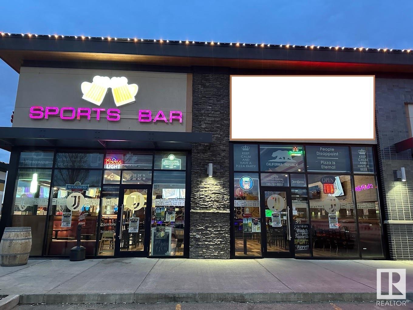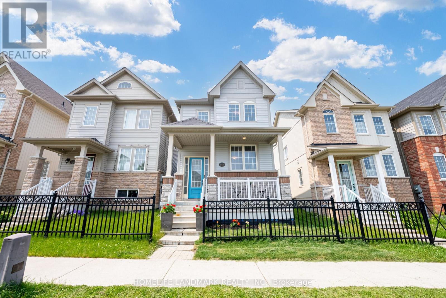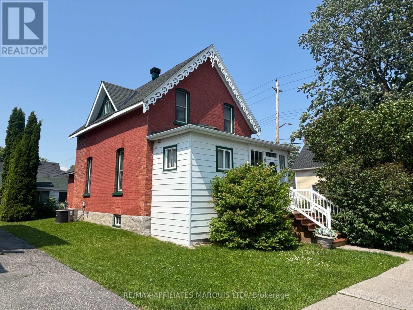#407 9620 174 St Nw
Edmonton, Alberta
Spacious 3-Bedroom, 2-Bath Top Floor Condo – West End Gem! Welcome to this fantastic top floor corner unit offering over 1,100 sq ft of living space in a super convenient West End location! This rare 3-bedroom, 2-bathroom condo gives you all the benefits of condo living without sacrificing space. The bright and functional galley-style kitchen opens to a generous family room, perfect for entertaining or relaxing. Step out onto your private patio and enjoy the view from above! The primary suite features a walk-through closet and a 4-piece ensuite, while the second bedroom is surprisingly large – ideal for roommates, guests, or a home office. Enjoy the convenience of in-suite laundry, plus a third bedroom for even more flexibility. You're just minutes from West Edmonton Mall, with easy access to shopping, dining, transit, and more. Condo fees include heat and water, making this an excellent value in a sought-after area. (id:37703)
Royal LePage Arteam Realty
48 Grove Street
Welland, Ontario
This nicely updated home is calling your name! You can vacation in your own back yard with the newer hot tub 2021, well built deck with 12x14 cedar gazebo, firepit, storage shed and fully fenced private yard. Character abounds throughout and don't worry this one has room for the whole family with 4 bedrooms, bright and beautiful kitchen with island, formal dining room perfectly appointed for entertaining, spacious entry and living room plus main floor family room, second level has den plus three bedrooms and updated bath - walk up to huge attic bedroom with walk in closet. So many updates and improvements including windows and doors in 2024, roof in 2023, on demand hot water heater, furnace 2017 and exterior painted 2024. Enjoy Saturday mornings at the the market, walk to downtown shopping and Merritt Park, easy access to 406, parks, schools, churches and public transit. (id:37703)
The Agency
139 - 62 Dixfield Drive
Toronto (Eringate-Centennial-West Deane), Ontario
Welcome to 62 Dixfield Drive unit 137. This 2 bed and 1.5 bath 884 Square Foot unit covers the 2nd and 3rd floors. Features include: Laminate Floors, Stainless Steel Fridge, Full size Washer & Dryer, Stainless Steel Dishwasher, Stove, Hood Vent, 9 Foot ceilings, Newly painted, Modern finishes, quality finishes, Quartz Counters in Kitchen and Baths, Double Sink in Kitchen, Tile Backsplash, Blinds in all units, Flat Ceilings. This stunning three-storey purpose-built rental building is set to redefine luxury living in Etobicoke. 62 Dixfield Drive offers a lifestyle you wont want to miss. Step inside and discover a world of comfort and sophistication. Each thoughtfully designed unit boasts modern finishes, spacious layouts, and views that will leave you in awe. This location offers beautiful park views, schools and public transit just steps away! Not to mention Centennial Park, Etobicoke Olympium and Sherway Gardens Shopping Centre just minutes away for convenient access! **EXTRAS** Units 104 /109 / 110 / 115 / 116 / 127 / 128 / 133/ 134 / 139 are the same layout. Tenants pay utilities and parking separate. Refundable key deposit of $50.00. Use of Gym and Outdoor pool. Lockers are available , limited number for extra fe (id:37703)
RE/MAX Professionals Inc.
138 - 62 Dixfield Drive
Toronto (Eringate-Centennial-West Deane), Ontario
Welcome to 62 Dixfield Drive unit 138. This large 2 bedroom and 1.5 bath 895 Square Foot unit covers the 2nd and 3rd floors. Features include: Laminate Floors, Stainless Steel Fridge, Full size Washer & Dryer, Stainless Steel Dishwasher, Stove, Hood Vent, 9 Foot ceilings, Newly painted, Modern finishes, quality finishes, Quartz Counters in Kitchen and Baths, Double Sink in Kitchen, Tile Backsplash, Blinds in all units, Flat Ceilings. This stunning three-storey purpose-built rental building is set to redefine luxury living in Etobicoke. 62 Dixfield Drive offers a lifestyle you wont want to miss. Step inside and discover a world of comfort and sophistication. Each thoughtfully designed unit boasts modern finishes, spacious layouts, and views that will leave you in awe. This location offers beautiful park views, schools and public transit just steps away! Not to mention Centennial Park, Etobicoke Olympium and Sherway Gardens Shopping Centre just minutes away for convenient access! **EXTRAS** Units 105/ 108 / 111 / 114 / 117 / 126/ 129 / 132 / 135/ 138 / are the same layout. Tenants pay utilities and parking separate. Refundable key deposit of $50.00. Use of Gym and Outdoor pool. Lockers are available , limited number for extra fee. (id:37703)
RE/MAX Professionals Inc.
135 - 62 Dixfield Drive
Toronto (Eringate-Centennial-West Deane), Ontario
Client RemarksWelcome to 62 Dixfield Drive unit 135. This large 2 bedroom and 1.5 bath 895 Square Foot unit covers the 2nd and 3rd floors. Features include: Laminate Floors, Stainless Steel Fridge, Full size Washer & Dryer, Stainless Steel Dishwasher, Stove, Hood Vent, 9 Foot ceilings, Newly painted, Modern finishes, quality finishes, Quartz Counters in Kitchen and Baths, Double Sink in Kitchen, Tile Backsplash, Blinds in all units, Flat Ceilings. This stunning three-storey purpose-built rental building is set to redefine luxury living in Etobicoke. 62 Dixfield Drive offers a lifestyle you wont want to miss. Step inside and discover a world of comfort and sophistication. Each thoughtfully designed unit boasts modern finishes, spacious layouts, and views that will leave you in awe. This location offers beautiful park views, schools and public transit just steps away! Not to mention Centennial Park, Etobicoke Olympium and Sherway Gardens Shopping Centre just minutes away for convenient access! **EXTRAS** Units 105/ 108 / 111 / 114 / 117 / 126/ 129 / 132 / 135/ 138 / are the same layout. Outdoor pool and gym. Units come with 1 parking spot at a cost of $100/month for one OUTDOOR spot near the unit or $125/month for one UNDERGROUND spot. Tenants pay utilities and parking separate. Refundable key deposit of $50.00. Lockers are available after , limited number for extra fee. (id:37703)
RE/MAX Professionals Inc.
134 - 62 Dixfield Drive
Toronto (Eringate-Centennial-West Deane), Ontario
Welcome to 62 Dixfield Drive unit 134. This 2 bed and 1.5 bath 884 Square Foot unit covers the 2nd and 3rd floors. Features include: Laminate Floors, Stainless Steel Fridge, Full size Washer & Dryer, Stainless Steel Dishwasher, Stove, Hood Vent, 9 Foot ceilings, Newly painted, Modern finishes, quality finishes, Quartz Counters in Kitchen and Baths, Double Sink in Kitchen, Tile Backsplash, Blinds in all units, Flat Ceilings. This stunning three-storey purpose-built rental building is set to redefine luxury living in Etobicoke. 62 Dixfield Drive offers a lifestyle you wont want to miss. Step inside and discover a world of comfort and sophistication. Each thoughtfully designed unit boasts modern finishes, spacious layouts, and views that will leave you in awe. This location offers beautiful park views, schools and public transit just steps away! Not to mention Centennial Park, Etobicoke Olympium and Sherway Gardens Shopping Centre just minutes away for convenient access! **EXTRAS** Units 104 /109 / 110 / 115 / 116 / 127 / 128 / 133/ 134 / 139 are the same layout. Units come with 1 surface parking. There are many more units for lease in the building at various sizes and layouts. Tenants pay utilities and parking separate. Use of gym and pool. $50 Key deposit. Lockers are available , limited number for extra fee. (id:37703)
RE/MAX Professionals Inc.
49 Kirkhaven Way
Brampton (Credit Valley), Ontario
Fully upgraded detached House with 2527 Sqft Living area , above grade . In the most desired neighbourhood of Brampton . Lots of Upgrades . Freshly Painted, Fully Upgraded 4 Br/ 4Wr + 2 Bd . 4 spacious bedrooms. Primary Bedroom has a Large walk-in closet . Finished Basement Apartment With cherry on cake is the Separate Entrance to the basement, Located In The Most Desired Community Of Brampton. Beautiful Kitchen With Granite Counter Tops, Center Island & B/I Stainless Steel Appliances (Brand New Stove , Brand New Fridge, Brand new Dishwasher). Basement hallway and living area flooring 2025, Renovated basement washroom 2025. Living/Dinning/Family. Main Features Include: Double Door Entry,Oak Staircase,Grand Foyer,Hardwood Floor on main , Kitchen upgraded with laminate Flooring 2025. 9Ft Ceilings,Crown Molding, Pot Lights,Fire Place,Spacious Bed Rooms, Balcony,Backyard Patio & 2 Car Garage . Enjoy your summer with family in your beautiful backyard with newly built deck 2025 . (id:37703)
Century 21 Royaltors Realty Inc.
2453 Grand Oak Trail
Oakville (Wm Westmount), Ontario
Welcome to this beautiful home in the sought-after area of Westmount. A beautifully maintained family home with a practical layout. This 3-bedroom and 4-bathroom house with a finished basement covers all the ground for a comfortable living. Upon entry, one is welcomed into a luminous living room, combined with a dining area. The open-concept layout is enhanced by abundant natural light and practical upgrades, featuring a well-laid kitchen with a center island and a breakfast area overlooking the backyard, which is perfect for entertaining in the summer. The second level greets you with the primary suite, which serves as a private retreat by offering generous square footage, a big walk-in closet, and an Ensuite. Two more good-sized bedrooms and one more Full wash complete this level. Stairs are broad and well-paced. The basement boasts a Recreation area, full bath, laundry facilities, and storage space. Inside, Entry to the garage and a beautifully paved driveway add to the value of the house. In addition to its impressive interior features, the residence benefits from its proximity to parks, School, Public transport and more. (id:37703)
Sutton Group Realty Systems Inc.
65 Yardley Crescent
Brampton (Credit Valley), Ontario
Welcome to 65 Yardley Crescent a beautifully upgraded 4-bedroom semi-detached home with a registered 2-bedroom legal basement apartment, offering exceptional rental income potential! This stunning property showcases brand-new laminate flooring, fresh neutral paint throughout, a newly renovated powder room & main bathroom with stylish vanities, plus elegant new stair railings with pickets and modern light fixtures that add a touch of contemporary charm. Enjoy a spacious and sun-filled layout featuring a double door entry, large living and dining areas, and a generously sized primary bedroom complete with a walk-in closet and a luxurious 5-piece ensuite. All bedrooms are bright and well-sized, perfect for family living. The legal basement apartment offers a separate entrance, 2 bedrooms, a full kitchen, recreation room, and private laundryi deal for rental income or extended family living. This second unit is fully registered with the City of Brampton, providing peace of mind and investment security. Additional features include an extended driveway with space for 3-car parking, and a fantastic location: just 1 minute walk to Jean Augustine Secondary School, steps to Andrew McCandless Cricket Ground, and only 5 minutes to Mount Pleasant GO Station. Close to parks, top-rated schools, public transit, and all essential amenities.An incredible opportunity for first-time home buyers, growing families, or savvy investors don't miss out on this move-in-ready gem in a thriving, family-friendly neighborhood! (id:37703)
Century 21 Empire Realty Inc
14432 Danby Road
Halton Hills (Georgetown), Ontario
Stunning 4-Bedroom Detached Home with 5 Washrooms & a 2 Bedroom Basement Apartment in Georgetown South! Over 3,000 Sqft of beautifully upgraded living space in this turn-key detached home, located in the highly sought-after Georgetown South community. The private, landscaped backyard features mature trees, a large shed, gazebo, stone patio, and flower beds perfect for entertaining or unwinding. The exposed concrete 3-car driveway extends to the rear of the home, offering ample parking and easy access. Curb appeal shines with detailed front landscaping and an embedded flower bed beside the driveway. Inside, enjoy an open-concept layout flooded with natural light and pot lights throughout. The chefs kitchen boasts built-in Jenn Air appliances, quartz countertops and backsplash, two-tone cabinetry, under-cabinet lighting, and a massive 4x8 island. The spacious family room features a custom electric fireplace. Upgraded 6-inch hardwood flooring runs throughout all bedrooms and common areas. The 2-bedroom basement apartment has a separate entrance, new laminate floors, a full kitchen, plus 2 bedrooms ideal for rental income or extended family. Over $150,000 spent in upgrades!!!!!! Walking distance to top-rated schools, grocery stores, restaurants, and coffee shops. Luxury, functionality, and location all in one. Just Move-In & enjoy!! (id:37703)
Royal LePage Flower City Realty
117 William F Bell Parkway
Richmond Hill, Ontario
*Great Location* Sun-filled 2 Bedroom Bsmt Apt For lease* Master Bedroom W/4 PS Ensuite on Ground Floor W/Huge Window* Modern Kitchen W/Lots of Cabinets*Private Laundry* Private Entrance Via Garage* All Utilities Incl* Home Surrounded By Family-Friendly Amenities. Step To Richmond Green SS, Richmond Green Sports Ctr and Park, And Trails, Walking Distance to Costco Home Depot Restaurants Clinics etc (id:37703)
RE/MAX Crossroads Realty Inc.
15 Gandhi Lane
Markham (Commerce Valley), Ontario
Welcome to this exquisite landmark condominium townhouse nestled in the prestigious enclave at Highway 7 and Bayview Avenue. Thoughtfully designed for both elegance and practicality, this rare 4-bedroom, 5-bathroom residence showcases expansive living across all levels, enhanced by soaring 9-foot ceilings that create an airy, refined ambiance.The gourmet kitchen is a chefs dream, appointed with pristine quartz countertops, a premium cooktop, built-in oven and microwave, and a generous walk-in pantry. A sunlit breakfast area seamlessly flows onto a spacious private terrace idyllic setting for al fresco dining and entertaining.The ground-level suite offers exceptional versatility, perfect as a private guest retreat or in-law accommodation. Downstairs, a fully finished basement extends the living space with a large recreational area, a full bathroom, and a dedicated laundry room.Residents enjoy peace of mind with a comprehensive maintenance package that includes unlimited basic internet, lawn care, driveway snow removal, and upkeep of windows and roofing.Conveniently located with Viva Transit at your doorstep and effortless access to Highways 404 and 407, this home is surrounded by an array of fine dining, banking, and shopping amenities offering the perfect balance of luxury, comfort, and urban accessibility. (id:37703)
Avion Realty Inc.
272 Essex (Work Out Basement) Avenue
Richmond Hill (Harding), Ontario
Welcome To The Beautiful Walk Out Basement Located In The Heart Of Richmond Hill, Belongs to Famous Bayview Secondary School!!Large Beautiful Backyard With Huge Trees and Vegetable Garden Direct To Greenfield. Walkout Basement With 2 Bright Sunny Bedrooms All AboveGround, New Kitchen,New Granite Counter Top With Breakfast Area,Big SS Fridge with Ice Maker, SS Glass Top Stove, Separate Washer & Dryer,Water Treatment and Pot Lights in the Family room. Walk To Bayview Ss, Go-Trans, Shopping And Transit.Extras: The Lease Includes SS Fridge, SS Stove, Washer & Dryer, Microwave, all Existing Window Coverings, All ELF's. 50/50 Shared Utilities WithAbove Tenants. (id:37703)
Homelife Landmark Realty Inc.
117 Glebemount Avenue
Toronto (Danforth), Ontario
Introducing This Stunning Semi-Detached In One Of The Most Desirable East York Danforth Neighbourhood, A Picturesque Model Home Style Living With Over $400K Spent Taking Care Of Every Detail Up Onto Every Single Corner!!! Totally Retrofitted/Renovated (With All Permits) On Everything Except The Exterior Structures. Experience Luxurious Lifestyle With Completely Redesigned Open Concept Layout And Premium Features Such As Superior Quality Windows And Doors; Top Graded Engineered Hardwood (Ground And Second) And Vinyl In Basement; Extra Large Island With Waterfall Quartz Countertop & Porcelain Backsplash; Pantry & Coffee Bar With Quartz Counter; Brand New Powder Room & Shared Bathroom On Second; Total Re-Do Of All Washrooms With Amazing Wall Hung Toilets, Vanities And Top Of Line Fixtures; Top OF The Line New Appliances; Ultra Flexible & Functional Recessed Track Lighting System, Portlights, LED Ambient Lightings; Modern Oak Staircase; High Efficiency AC, Furnace And Tankless Water Tank; New Landscaped Backyard With Amazing Interlocks.. Not To Mention The Thoughtful And Tastefully Customized Decorative Wall Board On Every Single Bedrooms Which Adds More Touches To The Already Unique Yet Welcoming Atmosphere! Conveniently Located Steps Away From Hospital, Parks, Schools, Shoppings & The Renowned Danforth Street. (id:37703)
RE/MAX Excel Realty Ltd.
5414 - 386 Yonge Street
Toronto (Bay Street Corridor), Ontario
*** Just Bring Your Luggage. Fully Furnished. Aura" At College Park, Bright, Luxurious & Clean 1 Bedroom Unit, 9' Ceilings Living Area, Breathtaking Floor To Ceiling Windows, Open Concept With Granite Kitchen Countertop, World-Class Amenities. Prime Location, In Walking Distance To Universities, Financial District, Dundas Sq, Eaton Centre, shopping & Entertainment Options. Underground Connection To Subway. (id:37703)
RE/MAX Crossroads Realty Inc.
Main - 116 Cranbrooke Avenue
Toronto (Lawrence Park North), Ontario
Fabulous, Bright Detached 3 Story, 3 + 1 Bdrm, 3 Bath Home At Yonge/Lawrence. Soaring Cathedral Ceiling In Living Room W/ 2 Sided Fireplace Shared W/ Formal Dining Room. Eat-In Kit W/ Granite Counter, Stainless Steel Appliances And W/Out To Deck/Stairs To Yard. Third Floor Master Retreat With 4 Pc Ensuite And W/Out Balcony. Near Almost Everything: Yonge Shopping, Banks, Grocery, Health Care, Restaurants And Best Of All Subway! John Wanless School. Legal Pad Parking and TESLA EV charger. (id:37703)
Royal LePage Terrequity Realty
Housesigma Inc.
94 Aquasanta Crescent
Hamilton (Ryckmans), Ontario
Semi-Detached Property Features 4 Spacious Bedrooms And 2.5 Beautifully Appointed Washrooms. With Gleaming Hardwood Flooring Throughout The House, Central Vacuum System And Brand New Stainless Steel Appliance, You'll Be Immediately Impressed By The Warm And Inviting Atmosphere. Conveniently Located Close To Trails, Parks, And Malls, Providing Endless Opportunities For Outdoor Activities And Shopping. 5 Km To Mohawk College And 15 Km To Mcmaster University. Unfinished Basement.Tenant Pays 100% Utilities. Available For Immediate Occupancy. (id:37703)
Intercity Realty Inc.
923 - 285 Dufferin Street
Toronto (South Parkdale), Ontario
Welcome to this brand new, never-lived-in 1+Large Den, 1 Bath suite offers a bright and spacious layout featuring floor-to-ceiling windows, a contemporary kitchen with quartz countertops and integrated appliances, and a generous balcony with serene views of greenery and Lake Ontario. The thoughtfully designed floorplan includes a versatile denperfect for a home office or pullout sofa for guestsand a primary bedroom with tranquil views of the park and surrounding trees. Located just steps from the 504 King streetcar, Dufferin bus, and Exhibition GO Station, with Liberty Village, the CNE, and the lakefront only minutes away, this vibrant neighbourhood puts everything at your doorstep. With a Walk Score of 95 and a Transit Score of 100, youre surrounded by shops, cafes, parks, and popular restaurants. Residents enjoy over 18,000 sq ft of exceptional amenities, including a state-of-the-art fitness centre, golf simulator, co-working spaces, BBQ terrace, spa lounge, party room, pet spa, Bocce court, childrens playzone,andmore. (id:37703)
Hc Realty Group Inc.
89 Mccowan Road
Toronto (Cliffcrest), Ontario
Welcome to 89 McCowan Rd, a 3+3 bedroom, 3 washroom, 2 laundry, bungalow featuring newer hardwood floors in a fantastic location. Enjoy access to the rear sundeck from the master bedroom and a side entrance leading to a high basement. Just steps away from TTC, Go Train, shopping, and the well-known RH King High School. This is a great opportunity for first-time buyers or investors. (id:37703)
Right At Home Realty
413 - 77 Mutual Street
Toronto (Church-Yonge Corridor), Ontario
Welcome to MAX Condos exceptional 1+Den corner unit with 630 sqft of functional living space in the heart of Downtown Toronto. Featuring a spacious open-concept layout, the large den seamlessly connects with the living area and includes a window, making it brighter and more versatile. Enjoy a modern kitchen with built-in fridge/freezer and stainless steel appliances, plus floor-to-ceiling windows that fill the space with natural light. Steps to TMU, U of T, Eaton Centre, Dundas Subway, restaurants, shops, and entertainment. Close to hospitals, George Brown, and more. Luxury amenities include a gym, fitness centre, 24-hour concierge, and moreyour ideal urban home awaits! (id:37703)
Dream Home Realty Inc.
145 Old Surrey Lane
Richmond Hill (South Richvale), Ontario
This beautiful home is located in the highly desirable South Richvale a prestigious area with access to good schools. Just around the corner from Richmond Hill Country Club, Close to major amenities & highway access. This home is uniquely located beside parkland with open spaces and plenty of privacy. The home features four good size bedrooms with a spacious four piece primary ensuite bathroom, Newly updated kitchen with granite countertops, large open areas for entertaining family and friends. Fully finished basement with walk up side entry to a beautiful stone patio and back yard oasis. Potential for basement in-law suite. Additional homes feature include, All brick exterior, California shutters throughout the home, granite countertops in the bathrooms, Owned water heater purchased in 2024, Two car gargage with inside entry, Roof shingles have a transferable lifetime warranty, Central Air New in 2025. One family has enjoyed this home for the past 33 years you can feel the love and pride of ownership the second you walk in the door. Weather you are a young family, retires or just looking for a well maintained home this could be the home you have been waiting for. (id:37703)
RE/MAX By The Bay Brokerage
4346 Millcroft Park Drive
Burlington, Ontario
Welcome to 4346 Millcroft Park Drive, a 4+1 bedroom, 3.5 bath home with over 4,100 square feet of living space. As you enter the home you’re greeted with beautiful hardwood floors that lead to the family room featuring vaulted ceilings and a natural gas fireplace. The spacious and elegant kitchen features stainless steel appliances, California Shutters, and double doors to the backyard. The dining room flows seamlessly from the kitchen making it perfect for entertaining and steps away is the bright and inviting sunken living room. Additional highlights are the 2-piece powder bath and main floor laundry featuring waterfall Quartz Countertops. The 2nd floor features 4 spacious bedrooms, the highlight being the primary retreat with stunning 5-piece ensuite and walk-in closet. Down the hall is an additional 4-piece bath and 3 south facing bedrooms. The basement was built for fun with a wet bar including separate wine and beer fridges. You’ll also find space for a games room, home gym, or additional bedroom, that leads into the beautiful 3-piece bathroom. The entire home is truly amazing, but what makes it exceptional is the backyard paradise with inground pool, ample seating and privacy. Double car garage, stamped concrete driveway and professionally landscaped. Let’s Get Moving! (id:37703)
RE/MAX Escarpment Realty Inc.
4504 Hwy 2 Highway
Clarington, Ontario
Opportunity Knocks in the Heart of Newtonville! This detached century home sits on an impressive 64 x 171 ft lot, right in the village core steps to the park, close to commuter routes, and within reach of all the conveniences of town. Ready for your vision, this property is a rare chance to get into the market with land, privacy, and potential.The main floor offers a front living room with vintage wood paneling and plank floors, a spacious eat-in kitchen with side entry, and a family room with walk-out to the backyard. A 3-piece bathroom and laundry room complete the main level. Upstairs, the space is stripped to the subfloor and awaits your finishing touches an ideal blank slate for renovators or investors.Outside, the detached 1.5-car garage with workshop is tucked behind a shared driveway currently fenced by the neighbouring commercial property, limiting vehicle access. Still, the expansive backyard offers loads of storage space, including a unique outbuilding constructed around a mature tree and an older chicken coop attached to the garage.Natural gas heat, central air, town water, and septic system. Offered in its current condition to reflect the opportunity for improvement.Whether you're a first-time buyer ready to roll up your sleeves or an investor looking for your next project, this one is worth a look. (id:37703)
Royal Service Real Estate Inc.
3831 W Kenworth Road
Prince George, British Columbia
Don't miss this opportunity to own this large, affordable lot in the Hart Highway area, only 10 minutes from downtown. As you approach the lot from Kenworth Road the front part of the 0.35 acre lot is flat and cleared and easy to access. In the back of the property there are trees and privacy. Utilities are on Kenworth Road, which makes this lot affordable to develop. Call your builder and favourite Realtor today to view. (id:37703)
Team Powerhouse Realty
16147 27b Avenue
Surrey, British Columbia
Presenting a stunning new 5,255 sqft. home nestled on a 6,671 sqft. lot in the mature, sought-after neighbourhood of Cloverdale! This luxurious property is a flawless fusion of heritage charm and modern elegance, featuring 9 bedrooms and 9 bathrooms. Beautifully landscaped with radiant floor heating, top-quality finishes, premium lighting + plumbing, this home is designed for comfort and style. The expansive top floor contains a primary bedroom suite, along with three additional bedrooms, each with its own ensuite and walk-in closets. The basement contains a theatre room + wet bar, a 2-bedroom legal suite and the option for an extra 2-bedroom unauthorized suite. A perfect blend of functionality and sophistication, this home has everything you need for luxurious living in Cloverdale! (id:37703)
Saba Realty Ltd.
11 595 Evergreen Rd
Campbell River, British Columbia
Possibly the BEST location in this community. Located at the back corner offers not only peace and quiet but privacy and the most useable yard space for anyone that enjoys a small garden. $40k NEW kitchen and it is gorgeous with ceiling height cabinets, quartz counters with undermount sink and stainless appliances. 2 bedrooms, and 2 updated bathrooms with a new soaker tub in the ensuite. Extra windows are a bonus for being an end unit with loads of light. Featuring your own personal single car garage with storage. Wheelchair friendly entrance and a pretty garden area on the patio. All ages welcome and 2 pets are ok (2 cats or 2 dogs or combination of both). Bonus, new heat pump $10k (not a mini split but a an actual heat pump that keeps the whole home warm or cool). (id:37703)
RE/MAX Check Realty
37 Aspen Creek Drive
Rural Foothills County, Alberta
**OPEN HOUSE SUNDAY JUNE 15th-1:00-4:30 PM- BRING YOUR WALKING SHOES!** The opportunity to own a property like this, with all its stunning features, only comes along once in a while. A testament to the powers of friendship and collaboration, this home has been lovingly restored into something blending the best of the new world and the old. The land is 17 acres of biodiversity, containing several ecosystems; rolling hills of poplar and aspen, wetlands, spruce and pine, seasonal creeks, and shared pond ideal for summer nights watching stars, and winter nights playing hockey and then relaxing by the fire. The house blends so well onto the forest itself it almost seems part of the trees, having the same attributes-tall, stately, natural. With multiple elevated and wraparound decks, and views in every direction, it’s the tree house you always wanted, but a luxury home. The main floor opens into a spacious foyer that leads into either a comfortable family room with wood-burning fireplace, or a formal dining room. Recent updates are 30-year flooring and triple glazed windows. Further, you find a country kitchen with gas range, stainless steel appliances and breakfast nook with forest views. There’s a flex space that could be an office or workout space, and then something truly stunning- a vaulted, open-beam solarium that feels like being in your “cabin away from home” at home!! The second floor has vaulted rooms throughout with two bedrooms and a 4-piece bath. The stunning primary suite has its own en-suite bath, walk through closet, as well as a private fireplace and balcony. The basement has a rec room with cabinets locally milled by McLean Creek lumber, and a newer regency wood insert fireplace valued over $9,000. The walk-in sauna and 3-piece bath complete this level, along with the utility room and its two high efficiency NAPOLEON top of the line furnaces, laundry and a separate entrance to grade level. Outside, above the 2-car garage and workshop, is a newly comple ted full suite- (in the final application stages of being a legal suite) perfect for guests, family, or bed and breakfast. The suite has two bedrooms, full bath, kitchen and separate utilities. The large Quonset offers many possibilities as a stable, storage, and has a workshop upstairs that could be used for a variety of hobbies or projects- currently set up for woodworking. The property has several peaceful walking trails, as well as direct access to Kananaskis and a network of trails perfect for that horse or nature lover-complete with a community riding area. Situated only a 10-minute drive from Bragg Creek and 30 minutes from Calgary this gem won’t last long. Book your showing today!!! (id:37703)
Maxwell Canyon Creek
1108, 9715 110 Street
Edmonton, Alberta
This 2-bedroom, 2-bath condo in the heart of Edmonton's Oliver community is an exceptional opportunity for those looking for affordable ownership or a rental-ready location near the city’s top universities and downtown core. Just a 1-minute walk to the Grandin/Government Centre LRT station {with multiple entrances, including one visible from the unit} | Alberta Legislature Grounds = 4 to 5 minutes on foot | River Valley trails ~ 10 minutes | Jasper Avenue [900 metres ˜ 10-minute walk] | University of Alberta | MacEwan University . The condo features a spacious layout with two full bathrooms, open living and dining areas, in-suite storage, and a private balcony overlooking mature trees. Built with solid concrete construction, it provides excellent soundproofing and lasting durability. While the interior is dated and would benefit from updates such as new flooring, modern appliances, and fresh paint, the pricing reflects this and makes it an ideal choice for buyers who want to renovate based on their lifestyle or financial plans. Whether you're planning to personalize your first home, secure a property for your university-bound child, or invest in a rental unit with strong demand and upside, this home checks all the boxes. Condo fees cover electricity, heat, water, and one underground parking stall, offering exceptional value and predictable monthly costs. A rare chance to own a well-located, generously sized condo in one of Edmonton’s most walkable and transit-connected neighbourhoods. (id:37703)
Homecare Realty Ltd.
24 Citadel Court Nw
Calgary, Alberta
Welcome to 24 Citadel Court. Join me as present the top 20 features this home has to offer! 1. Located in a quiet cul-de sac with no traffic. 2.Backing onto green space. 3. Walk out-basement. 4. Walking distance to Citadel Park (K-5) school. 5. Modern curb appeal. 6. Massive storage room in basement. 7. Beautiful natural light with floor to ceiling windows in the back of the home. 8. Incredible open to above concept. 9. Timeless hardwood floors. 10. Easy access to Stoney, Nose Hill, Sarcee, Crowfoot and Beacon Hill. 11. 5 mins to Superstone 12. Beautiful large sunny yard with easy access to paths and trails. 13. No houses behind you. 14. Upper and lower decks. 15. 2 large basement bedrooms for kids or guests. 16. Master bedroom w/ en suite and walk in closet. 17. Bright open kitchen with granite countertops tops and corner pantry. 18. Mud room with benches & storage. 19. Double attached garage 20. Bungalow layout that works for so many lifestyles. Now it’s your turn to come experience everything 24 Citadel Court has to offer for your family. Welcome Home! (id:37703)
Real Broker
35 Aspen Dale Gate Sw
Calgary, Alberta
Nestled in the prestigious community of Aspen Estates, this exquisite estate home blends timeless elegance with modern luxury. The main floor welcomes you with a grand layout, featuring a spacious living room anchored by a gas fireplace and custom built-ins, a formal dining room framed by a stunning coffered ceiling, and a chef’s kitchen outfitted with quartz countertops, high-end appliances, a walk-in pantry, and a fully outfitted butler’s pantry. An inviting office provides the perfect space to work from home. The mudroom and walk-in coat closet add practicality to the home’s polished aesthetic. The engineered hardwood flows throughout, and surround sound speakers enhance the atmosphere in every room.Upstairs, the thoughtfully designed layout continues with a generous bonus room and upper-level laundry for ultimate convenience. Three large bedrooms each feature walk-in closets, while the craft room offers a perfect space for creativity and family projects. The master retreat is a true sanctuary with its own spa-like ensuite featuring his and her sinks, a luxurious soaker tub, and a walk-in closet outfitted with custom cabinetry. Blackout blinds and shutters ensure privacy and comfort, creating a serene environment in every room.The fully developed basement is a family dream, offering an expansive rec room, a theater area with built-in surround sound, and a whimsical custom-built playhouse sure to delight young imaginations. Whether entertaining guests or enjoying a cozy movie night, this level was designed for making memories. A central vacuum system, ample storage, and premium finishes continue the theme of comfort and function.Outside, the professionally landscaped south-facing backyard is an entertainer’s paradise. Enjoy the hot tub after those long days or enjoy time with friends under the pergola or relax around the fire-pit. The heated triple attached garage features epoxy floors, hot and cold taps, and custom organization making it as functio nal as it is impressive. Additional exterior highlights include Gemstone lighting, an exposed aggregate driveway, irrigation system, vinyl decking, and central A/C—every detail of this extraordinary home has been meticulously crafted for luxury living. Welcome Home! (id:37703)
Century 21 Bamber Realty Ltd.
738 Carriage Lane Drive
Carstairs, Alberta
This beautifully updated bi-level duplex is the perfect blend of comfort, functionality, and style. With 4 bedrooms, 3 bathrooms, and a finished walkout basement, there’s room for the whole family—and then some.The main floor is bright and open, with large windows that fill the space with natural light. You’ll love the convenience of main floor laundry, and the cozy layout that flows seamlessly throughout. The kitchen has been refreshed and offers plenty of storage and prep space—ideal for everyday living.Downstairs, the walkout basement offers even more space to enjoy, with a rec area, full bathroom, bedroom, and bonus sink and cupboards—perfect for multi-generational living, guests, or creating a private hangout zone.Outside, you’ll find your own private backyard to relax or entertain, plus a single attached garage for added storage and convenience. (id:37703)
Real Broker
7227 182 Av Nw
Edmonton, Alberta
*** Park Backing *** Welcome to the all new Newcastle built by the award-winning builder Pacesetter homes located in the heart of Crystalina Nera and just steps to the walking trails and backs on to the lake. As you enter the home you are greeted by luxury vinyl plank flooring throughout the great room ( with open to above ceilings) , kitchen, and the breakfast nook. Your large kitchen features tile back splash, an island a flush eating bar, quartz counter tops and an undermount sink. Just off of the kitchen and tucked away by the front entry is a 3 piece bath. Upstairs is the primary bedroom retreat with a large walk in closet and a 5-piece en-suite. The second level also include 2 additional bedrooms with a conveniently placed main 4-piece bathroom and a good sized bonus room. The walk out basement is unspoiled and ready for future development. *** Home is under construction and the picture's are from a similar model colors and finishings may vary to be complete around the end of September** (id:37703)
Royal LePage Arteam Realty
7231 182 Av Nw
Edmonton, Alberta
*** Park Backing *** Welcome to the “Columbia” built by the award winning Pacesetter homes and is located on a quiet street in the heart of north Edmonton This unique property in Crystalina Nera offers nearly 2200sq ft of living space. The main floor features a large front entrance which has a large flex room next to it which can be used a bedroom/ office if needed, as well as an open kitchen with quartz counters, and a large walkthrough pantry that is leads through to the mudroom and garage. Large windows allow natural light to pour in throughout the house. Upstairs you’ll find 3 large bedrooms and a good sized center bonus room. This is the perfect place to call home. This home also has a side separate entrance perfect for a future basement suite. *** Home is under construction and almost complete the photos being used are from a similar home recently built colors may vary To be complete by the end of this year *** (id:37703)
Royal LePage Arteam Realty
25 Highlander Street
Niagara-On-The-Lake (Queenston), Ontario
Historic Charm Meets Endless Opportunity in Queenston. Nestled in the heart of this storied village - where Laura Secord once walked - this beautifully maintained home offers a rare blend of charm, comfort, and modern updates. Beautifully maintained and thoughtfully updated property offers incredible potential and great pride of ownership. Whether you are looking for a scenic building site, a smart investment, or a peaceful primary residence; this home delivers. Inside, you will find an inviting open-concept layout that is ideal for entertaining or enjoying relaxed everyday living. The main floor features a generous 4-piece bathroom, a cozy sitting room with panoramic views of the backyard, and seamless flow throughout the living space. Upstairs, you will discover two comfortable bedrooms and a versatile loft space perfect as a guest area, reading nook, or playroom. The fully finished basement extends the living space further with a bedroom, 3-piece bathroom, home office, laundry area, and ample storage. Outdoors, the landscaped tranquil yard is your private oasis, while the detached double garage offers space for storage, hobbies, or even a workshop for weekend projects. Perfectly situated for scenic walks along the Niagara Parkway, or hiking the Bruce Trail, you will also enjoy close proximity to renowned wineries, golf courses, and historic attractions. The Niagara River is just steps away, inviting you to enjoy boating, fishing, and water sports. With easy access to the QEW and U.S. border, this location makes for a convenient weekend getaway or year-round home. Intricate Details Of This Home Must Be Seen In Person. Welcome to 25 Highlander Street! (id:37703)
RE/MAX Real Estate Centre Inc.
217 Washington Way Se
Medicine Hat, Alberta
Nestled in the desirable River Flats neighborhood 1,400 sq. ft. of living space, it’s perfect for first-time buyers, downsizers, or investors seeking a low-maintenance home. The 3 bedroom 2.5 bathroom boast a a spacious layout with a bright living room, dining area, and functional kitchen. Enjoy a generous primary bedroom with its own ensuite bathroom. Two additional bedrooms are comfortable accommodations for family or guests, with easy access to a full bath. Two assigned parking stalls located directly in front of the unit. This house is located on a quiet, family-friendly street in the established River Flats area. Close to schools, parks, walking trails, and quick access to South Saskatchewan River pathways. In solid move-in condition, 217 Washington Way SE is ready for you to make it your own. (id:37703)
Cir Realty
45 Erin Grove Place Se
Calgary, Alberta
FIRST TIME ON MLS | 4 BEDS 2 FULL BATH | SEPERATE ENTRANCE | DOUBLE GARAGE | WELL MAINTAINED BY ORIGINAL OWNER | Welcome to 45 Erin Grove Place SE, a charming bi-level nestled on a quiet cul-de-sac in vibrant Erin Woods. This home boasts 4 bedrooms, 2 full bathrooms, double detached garage and private backyard. Stepping inside, the big foyer welcomes you to bright living room with generous bay windows, a cozy fireplace, perfect for family gatherings and everyday living . The kitchen offers ample storage, functional flow with a spacious dining and breakfast nook. On the main floor there are 2 very good sized bedrooms with a full bathroom. The basement has been finished with another 2 bedrooms, 1 full bathroom, a huge rec room, providing more space for your family or guest hosting. The private backyard oasis, fully fenced with lawn space for kids or pets, and secure outdoor enjoyment. The double detached garage is perfect for vehicles parking or adding more storage space to your home. Erin Woods is a well established community and is known for its friendly spirit and green spaces, with parks, sports fields, walking trails, and playgrounds within walking distance. City life is just minutes away. Quick access to Peigan Trail, Stoney Trail, major transit routes, shopping, restaurants, and recreation. Don’t miss out, homes in this pocket move fast! Your ideal family home in Erin Woods awaits, book your showing today. (id:37703)
Cir Realty
104 8139 121a Street
Surrey, British Columbia
Welcome to the Birches! Ideal for First Time Buyers or downsizers. Nestled on a quiet cul-de-sac, this charming well managed building offers convenience & comfort just steps from transit, shops, & more. Small pets are welcome & this ground floor unit is wheelchair accessible-perfect for anyone seeking ease & accessibility. This spacious 2 bedroom +den features its own private garden patio. Inside, enjoy freshly painted walls, laminate flooring, newer countertops, and high 9-foot ceilings that create a bright, open atmosphere. The ensuite laundry, updated appliances and new blinds add to the convenience. Located close to the mall, Superstore, restaurant. Secured underground parking & storage locker. Check it out. (id:37703)
Sutton Premier Realty
38 18707 65 Avenue
Surrey, British Columbia
LEGENDS - Warm & Inviting End Unit Townhome! This 2-storey corner unit offers a double side by side garage & a private, fenced backyard, perfect for family living. Step inside to a bright, open layout with large windows, an updated kitchen, new blinds, and easy garage access. The cozy living and dining areas open to a spacious patio and yard, ideal for relaxing or entertaining. Upstairs offers 3 comfortable bedrooms, including a generous primary with walk-in closet and a spa-inspired 5-piece ensuite. Updated baths, new flooring, carpet, paint, hot water tank, and new roof. New sky train close by! Easy access to the Highway! OPEN HOUSE June 14 & 15, Sat/Sun 2-4PM. We'd love to welcome you! (id:37703)
Sutton Group-Alliance R.e.s.
157 227 Saguenay Drive
Saskatoon, Saskatchewan
Welcome home to 227 Saguenay Drive unit 157. This townhouse is tucked away in a quiet community surrounded by trees and grassy spaces - just steps to the Meewasin walking paths and river views. The main floor opens into a spacious living room that hosts large east facing windows for beautiful morning light. High quality laminate flooring is throughout this level and leads you to a modern kitchen. This space has been thoughtfully renovated with custom maple cabinetry, tile backsplash, soft close doors, granite counters, stainless appliances - and a pass through area that makes entertaining a breeze! Additionally there is extra space for storage, main floor laundry, and an added pantry space. The renovations continue as you step to the 2nd floor that features 3 bedrooms and 2 bathrooms. Each space now with updated flooring, trim, doors, closet organizers, and modern paint. The secondary bedrooms are located with east facing windows and share the hallway with a 4 piece bathroom complete with large vanity and tile flooring. The primary bedroom is a retreat to find with an expansive space that hosts dual closets and a 2 piece bathroom for added privacy. The outside space is another feature that sets this townhome apart - a private deck and a grass area that is yours to develop with opportunity for a fenced in yard. Peace, quiet, and a greenery surround but don’t forget this condo complex also provides access to an outdoor swimming pool and playground! Other notable items include an exterior electrified parking stall, central A/C, a tankless water heater, and efficient updates for the exterior with hardy plank siding, newer shingles, and triple pane windows. Affordable condo fees, exceptional value, and beautiful renovations - don’t miss out on your opportunity, Call Today!... As per the Seller’s direction, all offers will be presented on 2025-06-15 at 7:30 PM (id:37703)
Realty Executives Saskatoon
1330 Regal Crescent
Moose Jaw, Saskatchewan
Welcome home to 1330 Regal Crescent! This location is highly coveted for good reason with schools, playgrounds, walking paths, convenience store, childcare, ball diamonds, soccer fields, new water park & more just steps away! This property has much to offer starting with space & great bones! Spread over 5 levels, this home gives options for you to live in a manner that suits your family & lifestyle to its highest degree! The attached double garage is accessed under the front canopy & the front door opens to a large foyer with a 2 storey ceiling. To one side, you have a Den that would make a perfect home office & the hall takes you to the main floor Laundry with Powder Room & side entry to the rear yard. This level also features a large Family Room with wood burning fireplace (not used by current owner) & door to back deck. Just a few steps up & you are in the Kitchen & casual Dining area with an adjacent space that can be a formal Dining Room OR front Living Room – you choose! Upstairs you will find 3 Bedrooms with the Primary Bedroom showcasing a walk through closet/dressing room & 2 pc Ensuite as well as additional full Bath. Heading to the 4th level, there is room to entertain or relax with a Family Room hosting a wet bar & 4th Bedroom but that isn’t the end of the tour as the 5th level gives more room for kids (or grown ups) to hang out, a Den (with window under deck), 4 pc Bath & utility room. This home is loaded with potential & ready for a new family to add their personal touch! (id:37703)
Realty Executives Mj
507 4045 Rae Street
Regina, Saskatchewan
Welcome to this charming 2-bedroom, 1-bathroom condo located in the desirable Parliament area of Regina. With 990 sq ft of well-designed living space, this home offers comfort, convenience, and a great location. Enjoy two spacious bedrooms, a bright and open living room, and a decent-sized balcony—perfect for your morning coffee or evening relaxation. The unit also features in-suite laundry and includes secure underground parking. Ideally situated just minutes from Real Canadian Superstore, Food Plaza, parks, and other essential amenities, this condo is perfect for first-time buyers, downsizers, or investors. Don't miss your opportunity to own a well-maintained home in a prime location! (id:37703)
Exp Realty
1535 11 Av Nw
Edmonton, Alberta
Welcome to the Calypso built by the award-winning builder Pacesetter homes located in the heart Aster and just steps to the walking trails and the Meadows rec Centre. As you enter the home you are greeted by luxury vinyl plank flooring throughout the great room ( with open to above ceilings) , kitchen, and the breakfast nook. Your large kitchen features tile back splash, an island a flush eating bar, quartz counter tops and an undermount sink. Just off of the kitchen and tucked away by the front entry is a 4 piece bath. To complete them main floor you have a conveniently located flex room that could be used as an office or a bedroom. Upstairs is the master's retreat with a large walk in closet and a 4-piece en-suite. The second level also include 2 additional bedrooms with a conveniently placed main 4-piece bathroom and a good sized bonus room. *** Home is under construction the photos used are of the same style property. Colors and finishings may vary to be complete by September *** (id:37703)
Royal LePage Arteam Realty
9016 210 St Nw
Edmonton, Alberta
Are you searching for a FULLY FINISHED HOME with a LARGE WEST FACING BACK YARD & A/C? This turnkey home is ready to meet YOU! This home features an open concept main floor, with a spacious kitchen – updated with quartz countertops incl eating bar & stainless appliances. The dining area can easily fit a 6 person table w/ direct access to the deck & backyard. Love a cozy night in front of the fireplace? The great room is the perfect spot to relax & unwind. Also on the main floor is the ½ bath & laundry room. Upstairs, the primary suite is large enough for a king bed w/ a large walk-in closet & full ensuite. There are also 2 more bedrooms & the main bath. Downstairs is fully finished w/ a family room & ½ bath. The backyard is HUGE w/ a large deck, garden boxes & plenty of space to enjoy. Furnace, HWT & Roof all recently done + BRAND NEW UPSTAIRS CARPET. Don’t delay, this one’s special! Visit the REALTOR®’s website for more details. (id:37703)
RE/MAX River City
0 Ave Nw
Edmonton, Alberta
Extremally rare opportunity! Famous Pizza and Sports bar business in the busiest Shopping Centre in Edmonton South! Serving up delicious, handcrafted pizzas with a variety of toppings, homemade sauces, and fresh ingredients. A fully stocked bar offering a wide selection of beers, cocktails, and spirits to complement the food menu. Multiple large-screen TVs showing live games and sports events, along with a selection of arcade games for added fun, pool tables and VLT's will be added too. This turn-key business offers a unique opportunity for a new owner to step into an already successful operation. The potential for growth is huge, especially with the growing demand for dining and entertainment in the area. With a dedicated team in place, new owners can step into a thriving enterprise right away. Don't miss out! (id:37703)
RE/MAX Excellence
3117 Orion Boulevard
Orillia, Ontario
Welcome to the Simcoe Model by Dreamland Homes a beautifully crafted 4-bedroom, 3-bathroom home located in the highly desirable Westridge community of Orillia. This move-in-ready gem blends modern comfort with timeless elegance, making it the perfect choice for families and professionals alike. Step into a bright, open-concept main floor featuring large windows, a gourmet kitchen with quality cabinetry and a breakfast nook, and a cozy living room with gas fireplace. A formal dining room provides the ideal space for entertaining, while a convenient mudroom off the garage adds everyday functionality. Upstairs, enjoy four generously sized bedrooms, including a spacious primary suite complete with a walk-in closet and a private ensuite. The second-floor laundry room brings added convenience to your daily routine. Located in a family-friendly neighbourhood, this home is just steps from parks, trails, top-rated schools, and major shopping (including Costco and other big-box stores). With quick access to Highway 11 and not far from Orillias vibrant waterfront, this is the perfect blend of suburban comfort and urban convenience. Dont miss your chance to own a quality-built Dreamland Home in one of Orillia's fastest-growing communities! (id:37703)
RE/MAX Right Move
3 - 325 Simcoe Street S
Oshawa (Central), Ontario
Discover this charming and fully updated 2-bedroom, 1-bathroom unit in the heart of Oshawa, offering a perfect blend of comfort, style, and convenience. Bright and inviting, the unit features modern pot lights throughout, creating a warm and contemporary atmosphere ideal for professionals, couples, or students. The spacious 3-piece bathroom and thoughtfully designed layout make everyday living both functional and enjoyable. Located just minutes from major amenities, including public transit, the Oshawa Centre, grocery stores, and quick access to Highway 401, this home ensures seamless commuting and easy access to everything you need. Whether you're looking for a peaceful retreat after a busy day or a central hub close to all the essentials, this unit checks all the boxes. Don't miss this fantastic opportunity to enjoy a fully updated living space in one of Oshawas most convenient and desirable locations. (id:37703)
Homelife Landmark Realty Inc.
144 Mcbride Avenue
Clarington (Bowmanville), Ontario
Welcome to Your new home in Bowmanville's Sought-after family- friendly neighborhood!! Beautifully maintain 3+1 Bdrm, 3 Bath Detach Home ,Over 100K upgrades..This 2015 Built residence boasts an airy Open concept design 9 foot Ceiling, Rich Hardwood throughout Mnflr, Freshly Painted!! Step in to a bright and functional Main floor Layout featuring a Spacious Living and dining area ideal for family gathering, entertaining, Modern Kitchen with walkout to the backyard. Kitchen W/sleek quartz Couters,,S/S Appliances,ample cabinetry and a cozy eat-in area. Beautifully Landscaped backyard for prefect Summer relaxation!! Second floor enjoy 3 genroulsy sized bedrooms,including a Sun-filled Primary bedroom with large closet,5pc Ensuite w/Soaker tub and Separate Shower.Convenient 2nd Fl Laundry .Professioally Finished Basement Offer extra space that can be use as Home office,Gym and Rec room,Good size guest suite with large 4pc washroom ideal for all your family needs.Closer to Schools,Parks,Shopping ,Transit, easy access to Highways 401 and 407,close to Future Bowmanville Go Station .Whether You are a Growing family, First time buyer or Looking to downsize without Compromise, this House has a everything you need!! Must see !!Book your Showing before it's gone!! (id:37703)
Homelife Landmark Realty Inc.
101 Seventh Street W
Cornwall, Ontario
Affordable and full of character, this well-maintained all-brick century home located close to downtown, offers a great opportunity for first-time buyers. The main floor features a spacious kitchen with a moveable centre island, a combined living and dining area, a separate family room and 4 pc bathroom. Upstairs, you will find a generously sized primary bedroom, a second bedroom, a small office or hobby room, and a 3pc bathroom. The property also includes two enclosed porches, one of which leads to a nice side deck to enjoy the outdoors. The detached garage at the rear of the property offers convenient parking or storage. Quick possession available...Book a viewing for this unique property today! (id:37703)
RE/MAX Affiliates Marquis Ltd.

