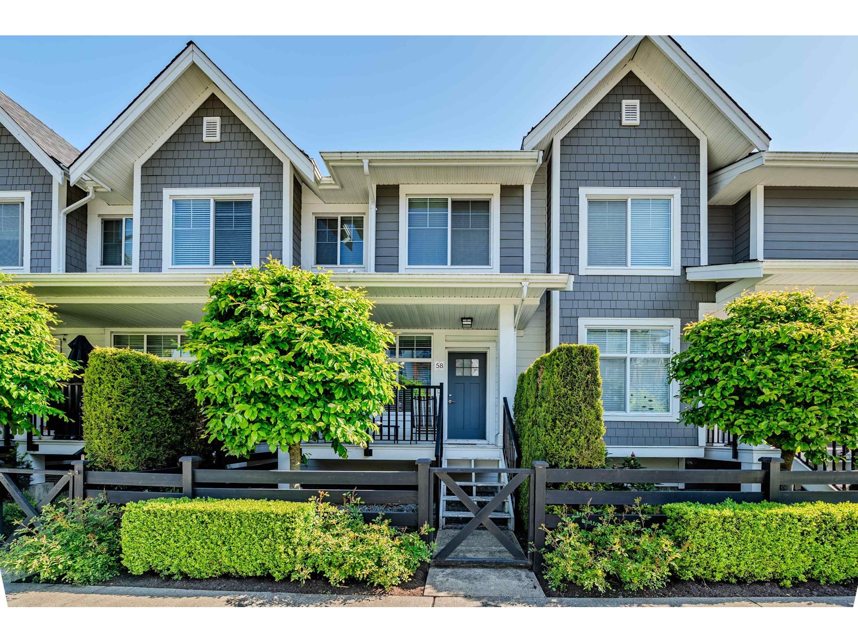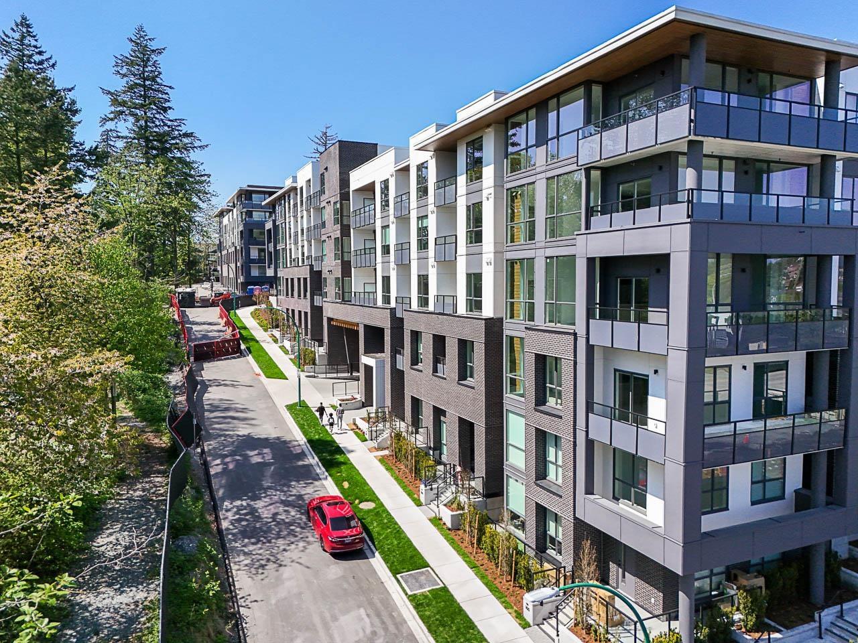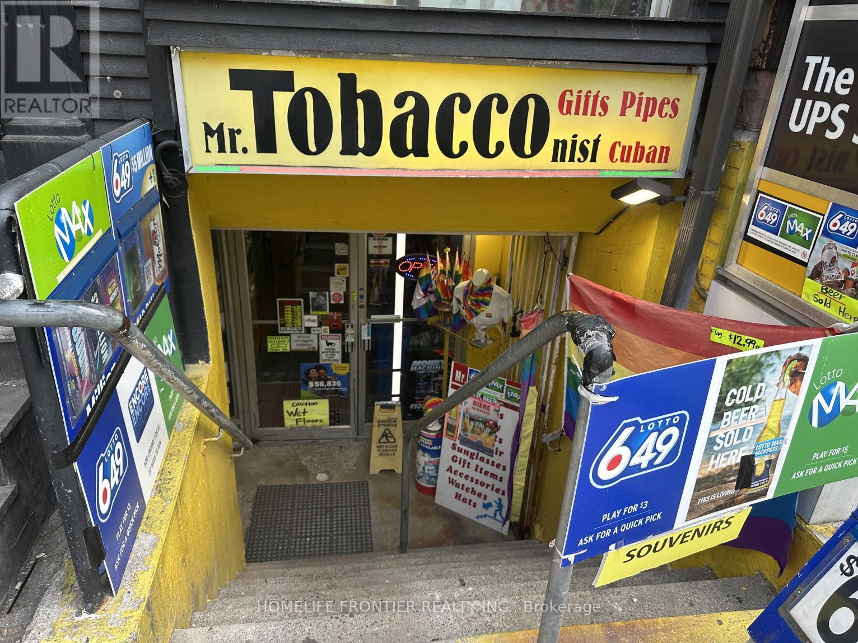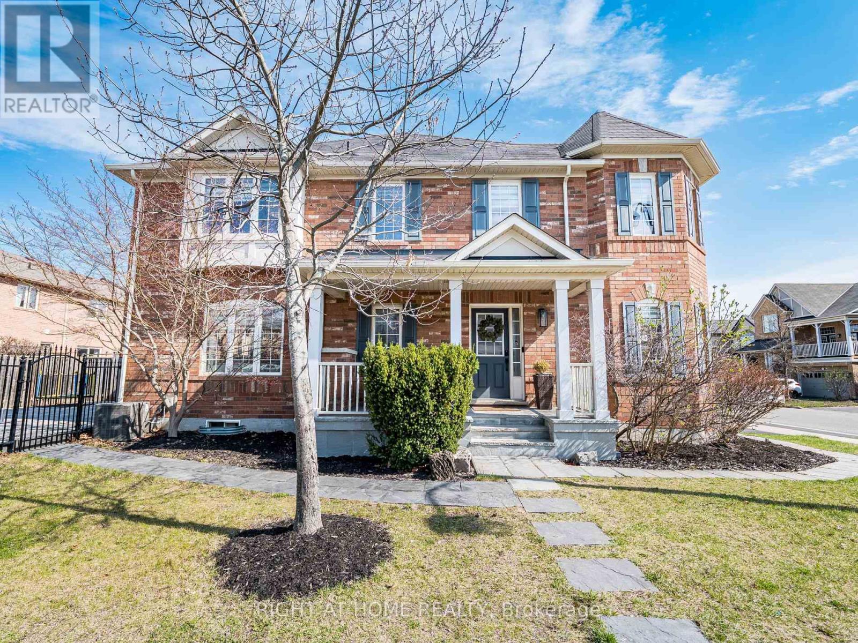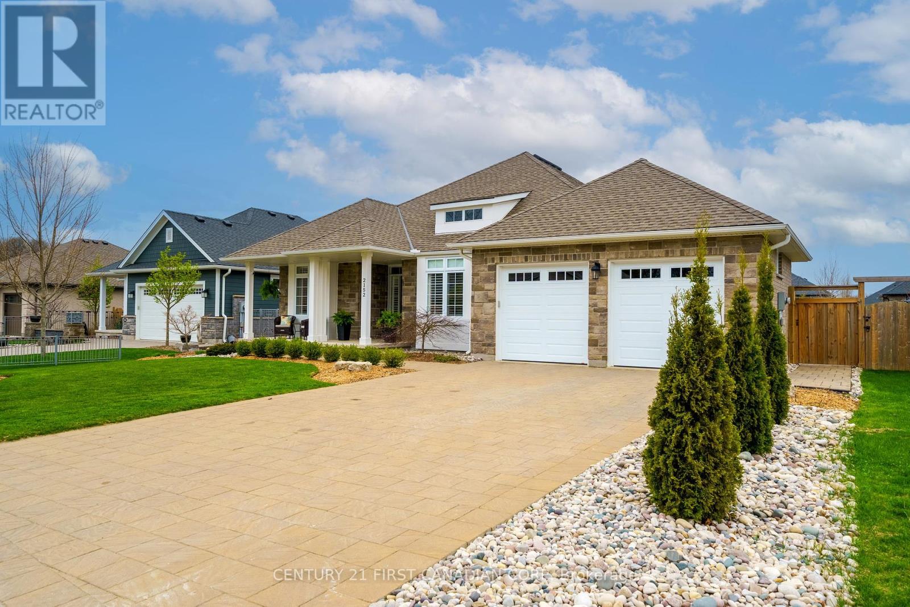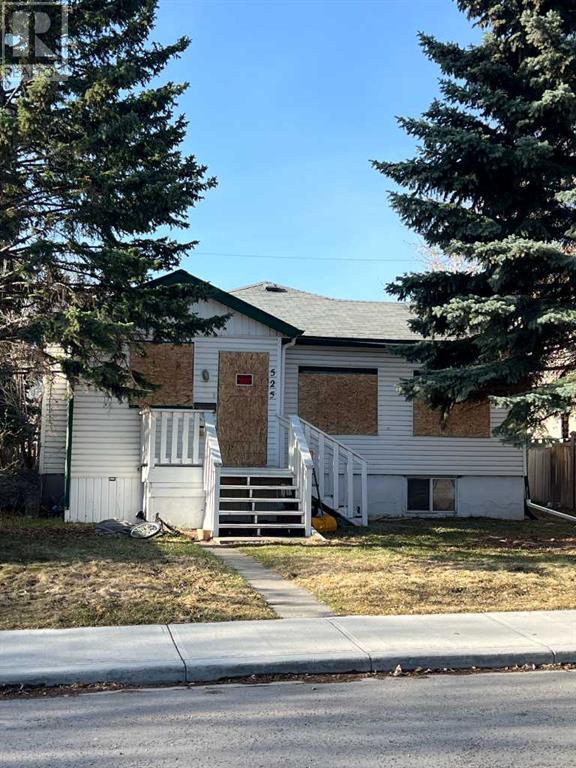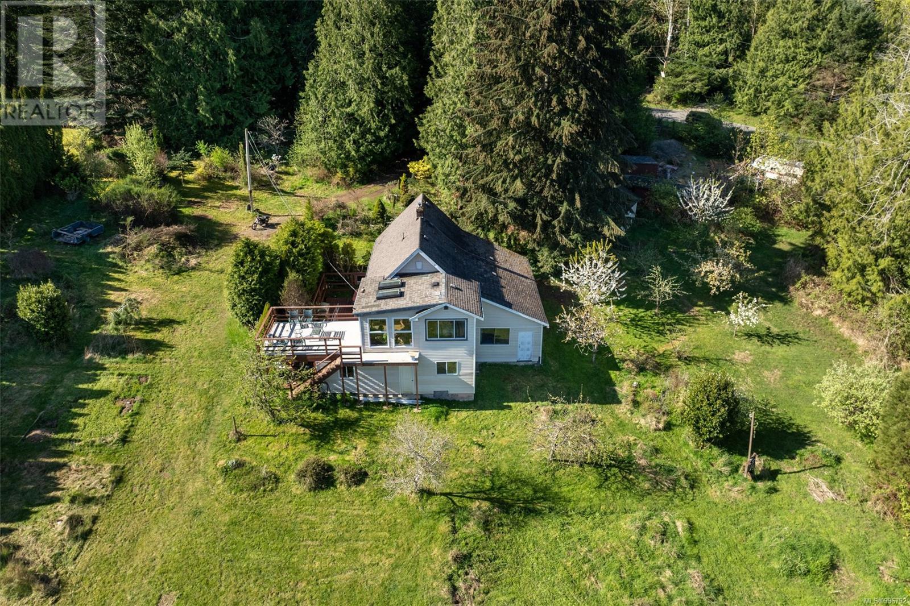58 14541 Winter Crescent
Surrey, British Columbia
. (id:37703)
Laboutique Realty
A413 8150 207 Street
Langley, British Columbia
Experience the ultimate lifestyle upgrade at Union Park by Polygon! This 4-year-new penthouse home features soaring 12' ceilings, massive east-facing windows, a sleek entertainer's kitchen with stainless steel appliances, a huge island, full-size laundry, and a spacious primary suite with a spa-inspired ensuite. Resort-style amenities include an outdoor pool, basketball court, billiards lounge, and an exclusive 85,000 SF private park. Walk to Willoughby Town Centre, schools, and the upcoming SkyTrain station. Whether you're a young family or downsizing for an easier lifestyle, this home offers incredible value-why rent when you can own? Don't miss your chance to live where convenience meets community! (id:37703)
Real Broker
112 15140 108 Avenue
Surrey, British Columbia
Fully renovated ground-floor, SW unit, bright & airy with abundant natural light & lots of windows. The kitchen features updated cabinetry, sleek countertops, SS appliances, & modern finishes. The spacious living room boasts a natural gas fireplace -- included in strata fees -- with new flooring throughout. Enjoy a large 144 sq ft patio plus a huge outdoor green space, giving it the feel of a single-family home. The entire unit has been nicely upgraded, with new appliances, new flooring, and a fully redone bathroom with new tiles, faucets, and mirrors. One parking stall and a storage locker. The complex includes amenities like bike storage, sauna, gym, and a car wash bay. Close to Guildford Mall, top schools, transit, and Highway 1 -- everything you need is just a short drive away. (id:37703)
Ypa Your Property Agent
101 18811 72 Avenue
Surrey, British Columbia
Experience modern and healthy lifestyle at The Corners in Cloverdale, Surrey. This immaculate well-maintained 3-year old 1bed-1bath unit features an open layout concept extending from its gorgeous modern kitchen, living room and spacious balcony outside. All perfect for entertaining guests and family. This home is great for first-time buyers or investors alike looking for a friendly, convenient and fast growing community. First-rate amenities boost a guest suite, fitness lounge, work hub, entertainment centre, climbing wall, children's playroom, etc. Schools, shopping, lush parks, pharmacy are around and steps away for your convenience . The unit comes with one parking and one storage. Don't miss it. Book now to show. OPEN HOUSE: May 3-4 (Sat/Sun) -12:00PM-3:00PM. (id:37703)
Sutton Premier Realty
313 19577 65b Avenue
Surrey, British Columbia
Welcome to the Brand new HARLO Complex which has never been lived in & GST already paid. Gorgeous CORNER UNIT 1 LEVEL Townhouse, has outside access to the street which you can park in front of the unit. It also has side by side parking spots in the underground parking. Very bright 2 bedrm & 2 bath with a small storage area. Master bedroom has walk-in-closet with a ensuite. A large patio that wraps around the corner just off the living room. There is a roof top area that you can access in the building. Do not miss this opportunity to view. (id:37703)
RE/MAX 2000 Realty
2165 Downey Ave
Comox, British Columbia
Discover 2165 Downey Ave - a bright 3-bedroom + Den, 2-bath family home in the heart of Comox! This ground-level entry home with main living upstairs captures stunning ocean and mountain views from its large deck overlooking Comox Bay. Thoughtfully designed for easy family living, it features two cozy gas fireplaces, laminate flooring, a refreshed kitchen and main bathroom, 4yr old roof, RV parking, a beautifully landscaped fully fenced yard with sunny southern exposure and a covered patio area for an extra hang out spot. Use the single garage for a car, storage or a workshop. Located close to schools, parks, shopping, restaurants, and bus routes. This move-in ready home offers the perfect blend of comfort and convenience. Ideal for families or anyone seeking a well-maintained home. A rare opportunity to enjoy ocean views at an incredible value! (id:37703)
RE/MAX Ocean Pacific Realty (Crtny)
473a Church Street
Toronto (Church-Yonge Corridor), Ontario
Incredible opportunity in an excellent location! Rare chance to acquire a highly profitable, money-making business with over $1 million in annual sales. Strong customer demand for lottery, beer, vape, and more. Easy-to-operate business with short hours and tremendous growth potential. Owners are retiring don't miss out on this golden opportunity to own a thriving, high-demand business! (id:37703)
Homelife Frontier Realty Inc.
2803 Bristol Drive
Abbotsford, British Columbia
Welcome to The Quarry! Prepare to be captivated by this exquisite residence situated in one of the best locations in Abbotsford which features 6 spacious bedrooms and 3 beautifully appointed bathrooms within a generous layout. The spectacular great room features gorgeous hardwood floors, soaring ceilings with wood beam accents, rock fireplace & ample natural lighting. Incredible kitchen hosts walk-in pantry & large island w/eating bar. Master features spacious W/I closet & luxurious EnSuite w/soaker tub. Enjoy summer BBQ's and hot tub relaxation in your large, fully fenced backyard. This home is legally suiteable & builder has designed the bsmt to accommodate a 2 bdrm suite w/separate laundry. Walk to restaurants & coffee shop. Close to all shopping, schools, recreation & freeway access! (id:37703)
Angell
645 Gervais Terrace
Milton (Co Coates), Ontario
Stunning Corner Unit Freehold Townhome in the Heart of Coates! Just like a semi, this 1,764 sq ft gem offers the perfect blend of style and functionality. Featuring a bright open-concept layout with 7" engineered hardwood floors throughout, a chef-inspired kitchen with quartz countertops, matching backsplash, stainless steel appliances, a double sink ideal for entertaining or daily living, and an upgraded main floor bathroom. Enjoy the comfort of a fully renovated second-floor laundry room with custom cabinetry and countertop space, a bonus den area, upgraded blinds throughout, and a new AC (2024) for peace of mind. Step outside to your low-maintenance concrete backyard, perfect for summer gatherings, and enjoy front yard water sprinklers for year-round curb appeal. Located in the highly sought-after Coates neighbourhood, just steps to parks, schools, and amenities, this home checks all the boxes. Don't miss your chance to own this move-in-ready showstopper! (id:37703)
Right At Home Realty
5 Lakevista Avenue
Markham (Bullock), Ontario
**Excellent Location! Fully Renovated with $$$ Upgrades! Expansive 60 x 110 Ft Lot! Detached 3-Level Sidesplit Home in the Highly Sought-After Milne Conservation Park Area. Offering Bright and Spacious Living Space, This Home Features a Freshly Painted Interior , Smooth Ceilings, Abundant Potlights, and Upgraded Engineered Hardwood Flooring on the Main Levels. The Renovated Kitchen with Granite Countertops, High-Gloss Lacquer Cabinets, Top-of-the-Line Stainless Steel Appliances, and New Tile Flooring. Spacious Open-Concept Living and Dining Areas Are Filled with Natural Light Through Large Updated Windows. Renovated Bathrooms Provide a Fresh, Modern Feel.The Finished Basement with Separate Entrance Offers a Versatile Family Room with Upgraded Laminate Flooring, Ideal for Entertaining, a Home Office, or In-Law Potential. Exterior Upgrades Include a Widened Interlock Driveway, Fully Fenced Backyard with Mature Trees, and Well-Maintained Front and Back Gardens.Major System Updates Include New Plumbing (2020), New Roof (2020), New Heating System (2020), and Updated A/C for Year-Round Comfort. Garage Equipped with EV Charger Power Outlet for Electric Vehicle Owners.Excellent Investment Potential! Included with the Sale Are Architectural Drawings for a Future Rebuild, Offering Tremendous Opportunities for Builders, Investors, or End-Users Looking to Customize Their Dream Home on a Premium Lot.Prime Location! Steps to Top-Ranked Roy H. Crosby Public School and Markville Secondary School, Milne Dam Conservation Park, Markville Mall, Foody Mart, and GO Transit. Easy Access to Highway 7 and McCowan Road. Family-Friendly Neighbourhood with Mature Trees and Established Homes. (id:37703)
RE/MAX Excel Realty Ltd.
2152 Lockwood Crescent
Strathroy Caradoc, Ontario
PICTURE PERFECT! A stone facade and craftsman pillars + tasteful landscaping makes a sharp curb appeal. Beyond maintained & incredibly considered, this one-floor home has all you need for a full family - 4 bedrooms and 3 full bathrooms with 2500sf of living space! A wrap around covered front porch leads to wide front door entrance with sidelights into youre a grand welcoming ceramic foyer exposing sun-filled open living spaces. Youll find a 10 tray ceilings over a generous living-room adorned by a cozy gas fireplace & lovely built-ins. A large quartz island offers a social gathering area afront your two-tone crowned kitchen with contoured splash, loads of pot drawers & stainless Kitchen-Aid appliances. Further, an ample dining area leads out to a covered patio with glass railing overlooking an idyllic landscaped fenced rear yard with WESTERN exposure displaying tremendous sunsets! A 10x12 covered gazebo on lower patio is idea for outdoor events or just quietly lounge by the built-in stone fire-area on those cool summer nights. Your expansive primary offers a 10x5 walk-in + a gorgeous 5 pc with soaker, glass & ceramic shower + double vanity. A dream basement with huge playroom & mini climbing wall will impress! Leads beyond to a deep media/rec-room, exercise area & workshop, plus 4th bedroom & black accented 4 piece with glass shower & ceramics + linen. Features further: California shutters and Hunter Douglass shades; Central Vac; Gas BBQ bib; Retractable Gardena hoses in garage; Paver-stone drive, path and patio; Rear porch Awning; Iron stair spindles; Engineered Hardwoods and LVP flooring throughout; Main floor laundry Room; Crown Moldings; Egress windows lower; 12x6 Storage Shed; +tons of inside storage! SUPER QUIET area, nestled near end of crescent and just steps to trails and ravines. Recreation Centre, schools, shopping & dining all close! Minutes from London super & easy access to 401/402. Come see this one owner home one before its gone! (id:37703)
Century 21 First Canadian Corp
525 52 Avenue Sw
Calgary, Alberta
50' x 120' flat lot with a sunny, south-facing backyard—ideal for redevelopment. The property is free of power poles and perfectly positioned just a short walk from the Windsor Park Community Centre. Enjoy convenient walking access to Chinook Centre, Britannia Plaza, Stanley Park, Sandy Beach, and the Calgary Golf & Country Club. Located near top-rated schools, shopping, and public transit, with quick connections to Elbow Drive and Macleod Trail. A premier location for your next project in one of Calgary’s most desirable inner-city communities. (id:37703)
Royal LePage Benchmark
19 7155 189 Street
Surrey, British Columbia
Introducing the perfect, bright END UNIT home in West Clayton! Open concept, 3 beds + recroom or 4th bedroom. 2-car double SIDE BY SIDE garage with driveway apron space for 3rd vehicle. Enjoy 9' ceilings on the main floor, stacked stone gas fireplace & 2 balconies that provide an East to West flow. West side overlooks playground, perfect for watching your kids while sipping on a wine! Fully fenced yard with artificial turf. Tons of upgrades in 2024, including: new paint & carpets throughout, faux wood blinds, tv shelving unit. Stove and dishwasher replaced in 2020, fridge in 2023, new hot water tank in 2022. ask for the full list for more upgrades! Groceries stores, bus stops just steps away as well as the Clayton Community Center, local shops, transit, parks & 3 schools. Call today! (id:37703)
56 Griffith Way
Carleton Place, Ontario
Stunning 3-bedroom, 3.5-bath townhome with FINISHED BASEMENT with FULL WASHROOM in Carleton Place enjoys a prime spot near the scenic Mississippi River, with boating and picnic spots just steps away. Inside, the bright open-concept main floor is flooded with natural light thanks to extra windows. The upgraded kitchen boasts tall cabinetry and brand-new stainless steel appliances, making meal prep a delight. The spacious master suite includes a walk-in closet and a private ensuite bath, while two additional generous bedrooms, a full bath and upper-level laundry complete the upper floor. A versatile finished lower level with a full washroom adds extra living space, and the home is nestled in a family-friendly neighborhood near shopping, schools, trails and public transit, offering both comfort and convenience. Property pics are old, before current tenants moved in. All appliances are already installed. (id:37703)
Right At Home Realty
4575 Grandview Flats Road N
Spallumcheen, British Columbia
Welcome to 4575 Grandview Flats Rd N! If you’ve been searching for that perfect country lifestyle with room to breathe — here it is! Sitting on a gorgeous 1.55-acre lot, this property feels like your own private park, complete with beautiful lawns, many various types of fruit trees, berry bushes, and stunning views of open fields and Armstrong’s mountains. The main home is a spacious rancher with a basement. The main floor offers 3 well designed bedrooms and two full bathrooms. Downstairs you'll find a recreation room as well as two bedrooms and storage room! Plus, there’s an attached three-bedroom suite — ideal for family, guests, or as a mortgage helper. There’s also a detached shop, a handy storage shed, and tons of outdoor space to enjoy. It’s the ideal spot for anyone who loves gardening, tinkering in the shop, or simply relaxing in nature. Located just 10 minutes from Armstrong, and equally as close to schools, you get the best of both worlds: peaceful country living with easy access to everything you need. Come take a look — you’ll fall in love with the possibilities here! (id:37703)
Coldwell Banker Executives Realty
6827 Pascoe Rd
Sooke, British Columbia
Farm Home w/ Character PLUS on 2+ Acres of Lush RU4 Zoned Land tucked down a Quiet Country Lane! Rare opportunity to obtain a large plot of relatively flat land in Sooke allowing agriculture - perfect for horses or mini-farm - at an affordable price point! Located just minutes from the Sooke core, the country home offers 1,600sf of rustic living featuring 2BR/2BA + sunroom + den, & space to grow! Open entry w/over-height ceilings, wrap-around den & cozy woodstove. Up, the bright kitchen leads to primary BR & sunroom w/slider to sunny deck. A stunning setting w/pastoral views & Sooke Hills backdrop! Formal living rm as well as practical family rm. The flexible FP offers number of options for family & friends. Detached 48'x20' barn/shop (needing a little love) is a great farm start. Old established veggie gardens await your attention offering fruit trees & mature plants. The gently sloping acreage is partially fenced & X-fenced w/various outbuildings awaiting your ideas! Make this home! (id:37703)
Royal LePage Coast Capital - Sooke
224 8a Street Ne
Calgary, Alberta
Luxury Meets Lifestyle in the Heart of Bridgeland — Welcome to 224 8A Street NE. Nestled on a picturesque, tree-lined street in one of Calgary’s most sought-after neighborhoods, this masterfully renovated bungalow offers the perfect blend of modern luxury and timeless charm. Every inch of 224 8A Street NE has been thoughtfully upgraded to deliver an unparalleled living experience, where comfort, style, and convenience converge. Step inside and be immediately captivated by soaring 11-foot ceilings, an airy open-concept design, and sleek luxury vinyl plank flooring that flows throughout the main level. The chef-inspired kitchen is a true showstopper, featuring sophisticated two-tone cabinetry extending to the ceiling, brand-new stainless steel appliances, a functional island with built-in microwave, and a striking double-stacked quartz counterstop— blending form and function effortlessly. The primary suite is a private sanctuary, offering custom built-ins and a spa-caliber ensuite with a bespoke full-height tiled shower. Two additional spacious bedrooms, each with built-in storage, share an elegantly appointed four-piece bathroom. The fully developed basement adds incredible value, offering a legal three-bedroom suite complete with a full bathroom, laundry, and a versatile den — ideal for multi-generational living, income potential, or an upscale Airbnb venture. Outside, the home showcases stunning curb appeal with all-new stucco, roof, eavestroughs, and freshly laid landscaping. A brand-new, fully insulated triple garage (drywalled with two overhead doors) completes this exceptional property. Perfectly positioned within walking distance to the Bow River pathways, St. Patrick’s Island, the Calgary Zoo, Bridgeland Market, and some of Calgary’s best restaurants and cafés, this home is an invitation to live your best urban life. Opportunities like this are rare — schedule your private tour today and discover Bridgeland luxury at its finest.Interested in the invest ment potential? Ask about the forecasted Airbnb rent roll for this spectacular property. (id:37703)
RE/MAX Real Estate (Central)
14078 68 Avenue
Surrey, British Columbia
Don't miss this East Newton beauty offering 9 bedrooms and 7 bathrooms, built over 5,300 sq. ft. on a 7,716 sq. ft. lot! The main floor features a high-ceiling entry foyer, open-concept kitchen with granite countertops, stainless steel appliances, a spacious family room, living room, dining area, and a bedroom perfect for elders. Upstairs has 4 bedrooms, including 3 master bedrooms with ensuites and large closets-the main master includes a Jacuzzi and standing shower. This home also comes with 3 mortgage helper suites (3+2+1), all registered with the City of Surrey. Enjoy gorgeous mountain views from the balcony and added privacy with a greenbelt behind. Located just steps from Georges Vanier Elementary, Hazelwood Park, and minutes to Sullivan Heights Secondary. (id:37703)
2836 14 Avenue Se
Calgary, Alberta
OVER 2400 SQFT OF LUXURIOUS LIVING SPACE! 4 BEDROOMS + 3.5 BATHS! DO YOU DREAM OF LIVING JUST MINUTES FROM DOWNTOWN? Look no further! Welcome to this UPGRADED HOME located in the highly desirable community of ALBERT PARK!! STEP INSIDE to find The main a SPACIOUS LIVING ROOM with cozy FIREPLACE, a CHEF-INSPIRED KITCHEN with HIGH-END FINISHES and CEILINGS, a bright DINING AREA and a 2-PC BATH. Upstairs offers a DREAMY PRIMARY SUITE with 5-PC ENSUITE BATH and WALK-IN CLOSET, two more BEDROOMS, a 4-PC BATH, and UPPER FLOOR LAUNDRY! The fully developed SEPARATE ENTRY BASEMENT is the ultimate flex space — HUGE REC ROOM with BAR, a BEDROOM, 4-PC BATH, and IN-FLOOR HEATING! EASY TO DO BASEMENT SUITE!! DOUBLE DETACHED GARAGE! UPGRADED KITCHEN, MODERN DESIGN THROUGHOUT, IN FLOOR HEAT IN BASEMENT — THIS ONE HAS IT ALL! This location can't be beat — WALKING DISTANCE to an LRT STATION for an easy commute, QUICK ACCESS to DOWNTOWN, and CLOSE TO SCHOOLS, playgrounds, shopping, and all major amenities. Whether you're commuting, raising a family, or simply enjoying everything city life has to offer, this home is a PERFECT FIT. (id:37703)
Real Broker
1 45156 Cumberland Avenue, Sardis South
Chilliwack, British Columbia
No strata fees on this updated 2 bed/2 bath freehold rancher 1/2 duplex in a 10/10 location! Updates include appliances, paint, light fixtures, flooring, blinds, trim, counter tops, back splash, & plumbing fixtures. South facing private backyard w/ a large covered patio and NG BBQ hookup. Walking distance to the Sardis Sports Complex, Sardis Library, Watson Glen Park, and Mt Slesse Middle School. Around the corner from UFV & less than 5 minutes to all levels of school and amenities. N/G HWT. Roof replaced 2013. Tons of storage with a 4'6" crawl space and backyard shed. Parking for 3 vehicles on-site and plenty more available on the street. Stay comfortable year round w/ smart thermostat and AC . (id:37703)
Homelife Advantage Realty Ltd
1648 Caspers Way
Nanaimo, British Columbia
Rare multi-generational opportunity with three separate living spaces! The bright main floor spans over 2,000 sqft and is designed for comfortable family living, offering vaulted ceilings, skylights, hardwood floors, and multiple gas fireplaces that add warmth and character. The chef’s kitchen features a large island with granite countertops, custom cabinetry, and a gas range—ideal for preparing meals while staying connected with guests and family. The oversized primary suite includes a walk-in closet and a spacious ensuite with a separate shower, and double vanity. Two additional bedrooms and two more full bathrooms, including a second private ensuite, offer excellent flexibility for extended family or guests. The expansive sunroom with a gas fireplace and a glass roof extends your living space year-round. Downstairs, the home continues to impress with a two-bedroom authorized Airbnb suite and a one-bedroom unauthorized suite, each with their own laundry. The beautifully landscaped, fenced yard features patios, gardens, and a large 25' x 16' sundeck equipped with a natural gas BBQ hookup—perfect for entertaining or enjoying summer evenings. For those needing storage or workspace, the 31' deep garage with an attached 13' x 13' workshop/studio provides endless possibilities. RV parking and a spacious driveway allow plenty of room for extra vehicles or toys. Located across from Pryde Vista Golf Course and within walking distance to Quarterway School, shopping, bus routes, and amenities, this property combines space, income potential, and lifestyle. Whether you're looking for a place to raise a large family, accommodate multi-generational living, or maximize rental revenue, this exceptional home delivers. Pride of ownership is evident throughout, making it a must-see! All measurements are approximate and should be verified if important. (id:37703)
RE/MAX Of Nanaimo
392 Stellar Drive
Kelowna, British Columbia
WELCOME to this exquisite 4573 sq ft walk-out rancher, perfectly situated to offer spectacular views of the lake, city and valley. This luxurious home features resort-style indoor- outdoor living. Enjoy the infinity edge swimming pool and hot tub complemented by expansive deck spaces on both levels- providing perfect spots for entertaining or simply soaking in the views. Inside you will find a gym area, theatre room, wet bar and temp controlled wine room as a few ""added extras"". This 2021 built home boasts 4 generous sized bedrooms all with lake views. The main floor primary bedroom with large walk in closet and laundry and 5 piece ensuite is designed for age in place living providing comfort and convenience. A spacious 3 car garage offers plenty of room for your vehicles and toys and a heated drive. Upper and Lower floors have in floor radiant heat. Do you have a cook in the family? WELL- this kitchen is truly an entertainer/chefs delight with a large servery. A fully fenced yard with pet friendly synthetic turf. This truly is an exceptional home- where every detail has been carefully considered for your utmost comfort. There's so many details that it truly needs to be seen. (id:37703)
Macdonald Realty Interior
605 1234 Wharf St
Victoria, British Columbia
You'll love this spacious two bedroom condo with its breathtaking southern views of Victoria’s Inner Harbour, the sparkling lights of the Legislative Buildings, and the Olympic Mountains. This rare opportunity in the sought-after Victoria Regent combines luxury and convenience in one of downtown’s most desirable locations. Inside, the suite features two generously sized bedrooms, each with its own ensuite, and a bright kitchen, living, and dining area that’s perfect for entertaining. Also, with this suite you have the option to place one of the bedrooms into the hotel rental pool, generating income while living in the main condo space! The solid steel and concrete building is located just steps to shops, restaurants, and along the inner harbour. Don't miss this opportunity, come see it today! (id:37703)
Royal LePage Coast Capital - Chatterton
100 Kyanite Lane
Ottawa, Ontario
A rare opportunity in the heart of Barrhaven this impeccably maintained, park-facing townhome showcases over 60K in upgrades. Offering 4 bedrooms and 4 bathrooms across a bright and spacious layout, this home combines exceptional quality with an unbeatable location.The ground level features a versatile bedroom complete with a walk-in closet and full ensuite, ideal for guests, extended family, or a home office. The second floor offers a contemporary kitchen with quartz countertops, stainless steel appliances, a stylish backsplash, and abundant cabinetry, opening to two flexible living areas and a convenient powder room.Upgraded light fixtures throughout, oversized windows, and two expansive balconies bring in natural light and offer serene park views. The primary suite includes a walk-in closet and a 3-piece ensuite, while two additional bedrooms share a well-appointed family bathroom with a deep soaking tub. A rare 2-car garage further enhances this exceptional home.Ideally situated close to parks, top-rated schools, shopping, dining, transit, and recreational amenities, this low-maintenance property is perfect for those seeking style, comfort, and convenience. Do not miss out on this great property and call for your private viewing today! (id:37703)
Home Run Realty Inc.

