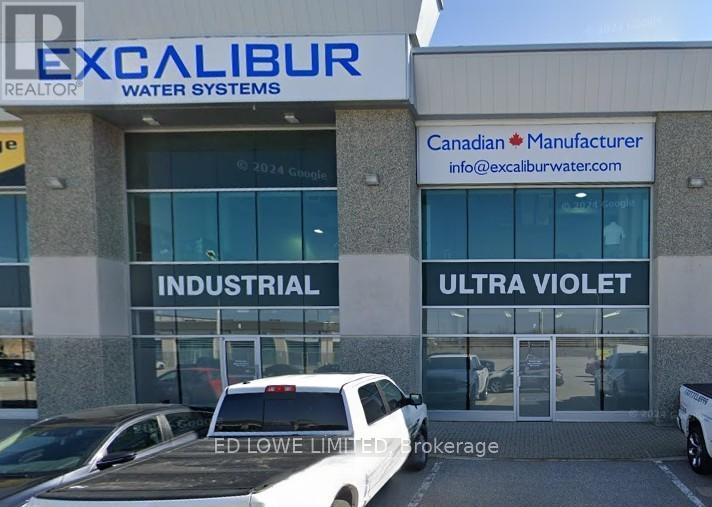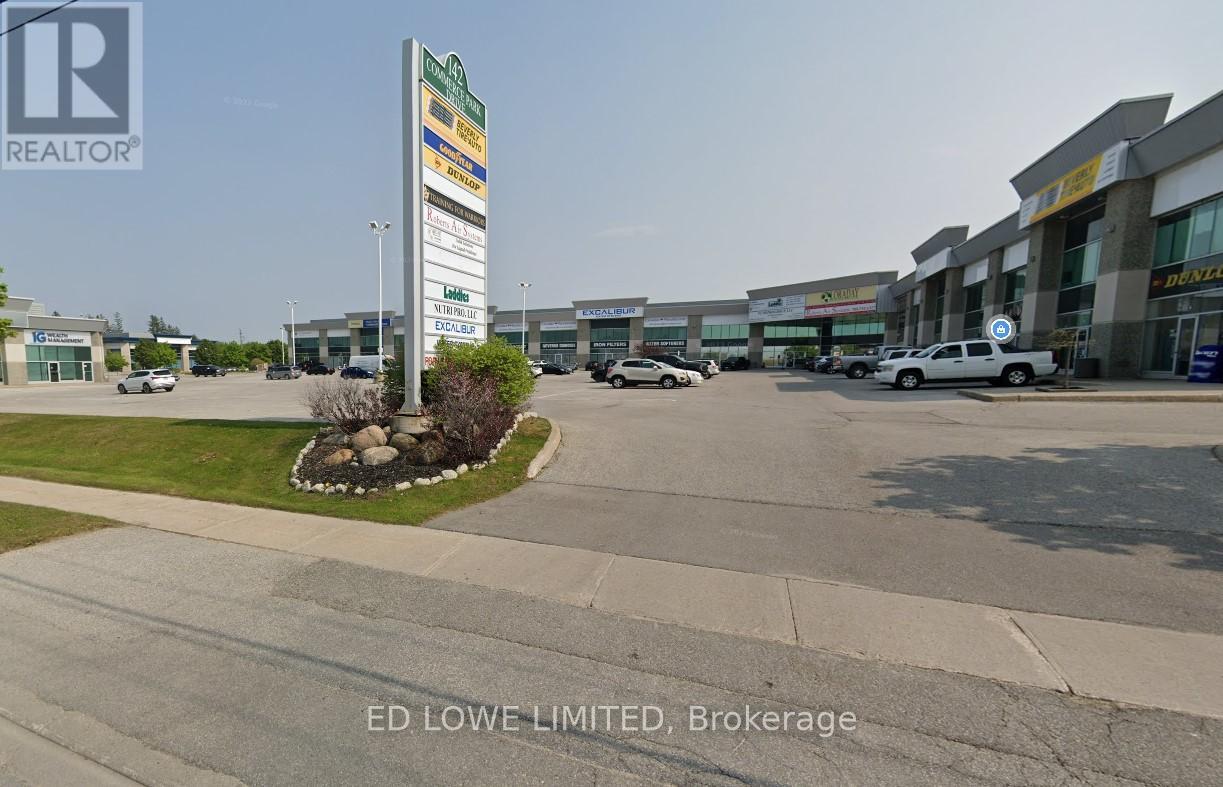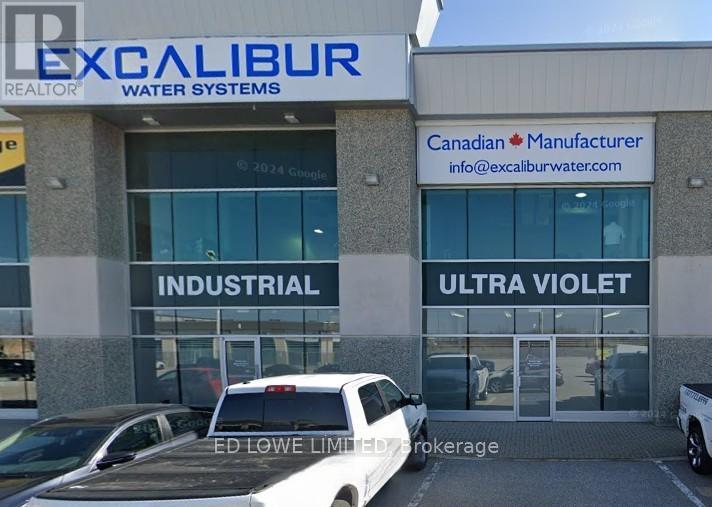6255 Karen Crt
Central Saanich, British Columbia
Welcome to 6255 Karen Crt in Tanner Ridge! This 5 bed/3 bath + (office) spacious family home w/Inlaw suite is perfect for multigenerational living w/loads of room to grow! Upstairs has open concept kitchen w/eating bar and breakfast nook, cozy family rm w/gas f/p that leads to private sundecks for entertaining or enjoying the views to Mt. Baker, Martindale Valley & ocean. Separate dining room and large living w/gas f/p, primary bedrm, nice ensuite and walk-in closet, 2 additional bedrms, and loads of light. Main level incl: tile entry, office, lovely 1-2 bdrm suite w/gas fireplace, large mudroom and storage area and handy double garage. Fenced back yard, storage shed and lots of room for parking in the driveway. This bareland strata w/private street is only $200 a year. Features: updated kitchen, bathrms, flooring, efficient heat pump & air con, 3 gas f/pls, extra soundproofing, gas hot water, and much more! Parks, schools, amenities, and transit all nearby. This is a wonderful family culdesac to enjoy and a private neighborhood to live in and call home! (id:37703)
RE/MAX Camosun
P&q - 142 Commerce Park Drive
Barrie (400 West), Ontario
5184 s.f. of Industrial space available in busy south Barrie. Accessible from Veterans Drive & Mapleview Drive. Additional 534 s.f. of mezzanine charged at an additional $300/month + $100/mth/yr escalations. $15.95/s.f./yr & tmi $5.45/s.f./yr + Hst and utilities. Yearly escalations on net rent. (id:37703)
Ed Lowe Limited
Q - 142 Commerce Park Drive
Barrie (400 West), Ontario
2592 s.f. of Industrial space available in busy south Barrie. Additional 267 s.f. of mezzanine at no additional charge. Accessible from Veterans Drive & Mapleview Drive. $15.95/s.f./yr & tmi $5.45/s.f./yr + Hst and utilities. Yearly escalations. (id:37703)
Ed Lowe Limited
P - 142 Commerce Park Drive
Barrie (400 West), Ontario
2592 s.f. of Industrial space available in busy south Barrie. Accessible from Veterans Drive & Mapleview Drive. Unit has additional 267 s.f. of mezzanine at no additional cost. $15.95/s.f./yr & Tmi $5.45/s.f./yr + Hst and utilities. Yearly escalations. (id:37703)
Ed Lowe Limited
7136 11 Street Ne
Calgary, Alberta
Welcome to the Swift Centre located at 7136 11th Street NE, Calgary! Swift Centre is a contemporary and professionally managed office building that offers a range of flexible leasing options to suit the needs of modern businesses. Whether you require a single unit or wish to combine spaces, we provide adaptable solutions to meet your requirements. Operating cost is $15.00 and base rent is based on the market rate. All of our units features high-quality and well thought-out structures, each each floor includes washrooms for your comfort and convenience. Main floor is perfect for a daycare business and has a grass playground available at the side of the building—making it a perfect setup for childcare services. On the third floor, you can enjoy the exclusive benefit of a stunning rooftop patio, complemented by an open atrium - perfect for relaxation or informal meetings.There are 80 underground spaces and 11 surface spots available for tenants and visitors. Located just minutes from Deerfoot City, you’ll have easy access to popular retailers such as Walmart and Canadian Tire, as well as excellent connectivity to major transport routes. The zoning at the Swift Centre is ideal for a wide variety of uses, including Child care services, indoor recreation, medical practices, and more. Whatever your business needs, we are confident that we can offer a space that aligns with your goals.Call for a tour, Don't miss out on this prime location to grow your business! (id:37703)
Urban-Realty.ca
Century 21 Bravo Realty
On 54 Street
Rocky Mountain House, Alberta
This rare 4+ acre treed parcel in Rocky Mountain House offers an exceptional opportunity for development. Located near downtown services and shopping, this property combines natural beauty with prime positioning for future growth. Zoned for future development, this land could be a residential development, or potentially a subdivision of multiple residential lots, providing much-needed housing in this growing community. Given its proximity to Main Street and the downtown core, there may also be potential for commercial or mixed-use development. With demand for future housing, this property holds strong investment potential whether developed now or held for future appreciation. This property is conveniently located while still maintaining a natural setting, making it a rare and valuable opportunity in the heart of Rocky Mountain House. (id:37703)
Cir Realty
231 Freelton Road
Freelton, Ontario
Welcome to 231 Freelton Rd., a 3-bed, 2-bath home with an attached garage on a rare 3/4-acre lot in peaceful Freelton. Enjoy rural charm with city convenience, just off Highway 6, making Hamilton, Halton, and Kitchener-Waterloo a short drive away. The spacious layout offers versatility for families, professionals, or anyone looking to personalize their space. With generous living areas and plenty of potential, this home is ready for modern updates, thoughtful renovations, or simple personal touches over time. At $1,099,900, this is a rare find in a prime location. Being sold as-is, where-is—book your showing today! More photos to come (id:37703)
Platinum Lion Realty Inc.
347 River Rd
Sault Ste. Marie, Ontario
Waterfront home on the St Mary's River. This custom built home features open concept living with a formal dining room and full bath on the main floor. No expenses were spared in the finishing of this home. Oak hardwood floors and marble throughout. Custom kitchen with granite countertops with patio doors to large 2 tiered deck. Grand foyer with curved staircase leads you up to 3 bedrooms with a full bath. Master bedroom has luxurious ensuite with whirlpool tub and shower. Balcony off master and second bedroom looks over the waterfront. Fully finished basement with large rec room and full bathroom. Landscaped yard with large docking area for large boats. (id:37703)
Century 21 Choice Realty Inc.
675 Webster Road
Kelowna, British Columbia
This smartly updated half duplex in Rutland North is the perfect starter home or investment opportunity. Currently rented to university students, it offers great rental potential with a functional layout. The upper level features a shared living space, one bedroom, and one bathroom, while the lower level includes two bedrooms, a den, a bathroom, and shared laundry. Recent upgrades include a new kitchen, updated plumbing and wiring (2022), and ductless heating/AC upstairs with backup baseboard heating (2023). For those looking to maximize rental income, the garage can easily be converted into a 1-bedroom, 1-bathroom suite. Located on a quiet street near schools, recreational facilities, and bus stops—including direct access to the university campus—this home is an excellent choice for first-time buyers or savvy investors. Don’t miss out on this fantastic opportunity! (id:37703)
Royal LePage Locations West
34 Stansbury Crescent
Toronto (Bendale), Ontario
Completely Renvated 2 Bedroom and 2 Bath. Modern Kitchen with Open Concept Living and Dining Room. Private Fenced Backyard. (Must See) (id:37703)
RE/MAX Community Realty Inc.
1-10 9416 Hazel Street, Chilliwack Proper East
Chilliwack, British Columbia
Well maintained and Self Managed 10 Strata Units "“ giving flexibility to sell off some units Large Lot "“ future redevelopment value will grow exponentially. Under current zoning may allow 43 units. Rents "“ opportunities to rehabilitate units to maximize rents to market (id:37703)
RE/MAX Select Properties
31 Wood Crescent
Angus, Ontario
Stunning family home situated on a premium-sized corner lot. This beautifully upgraded property offers an open-concept living space filled with natural light, featuring 9-ft ceilings and hardwood floors throughout. The chef's kitchen is a true showstopper, complete with ample countertops, a pot filler faucet, and a walkout to the patio—perfect for entertaining. Upstairs, you'll find 4 spacious bedrooms, with 2 ensuite bathrooms. The primary suite boasts a spa-like ensuite with a massive double shower and his/her sinks. A convenient upper-level laundry room adds to the home's thoughtful design. The unspoiled basement, with large windows, offers endless possibilities for an in-law suite or additional living space. Ideally located just minutes from Base Borden, Alliston, and Barrie, this home is ready to welcome your family! All measurements, taxes, maintenance fees and lot sizes to be verified by the Buyer. The Seller makes no representation or warranty regarding any information which may have been input the data entry form. The Seller will not be responsible for any error in measurement, description or cost to maintain the property. Buyer agrees to conduct his own investigations and satisfy himself as to any easements/right of way which may affect the property. Property is being sold as is and Seller makes no warranties of representations in this regard. Seller has no knowledge of UFFI Warranty. (id:37703)
Keller Williams Experience Realty Brokerage












