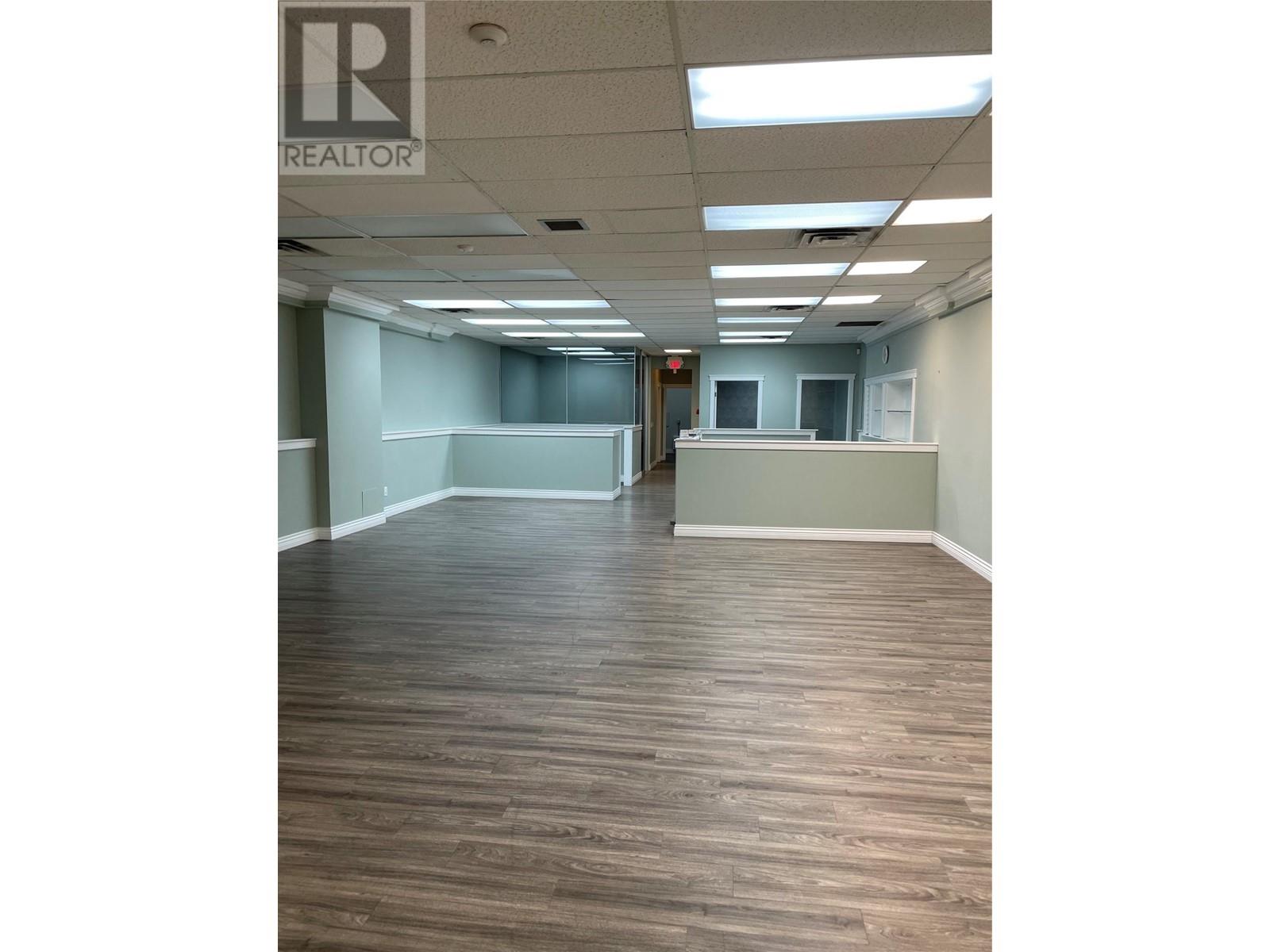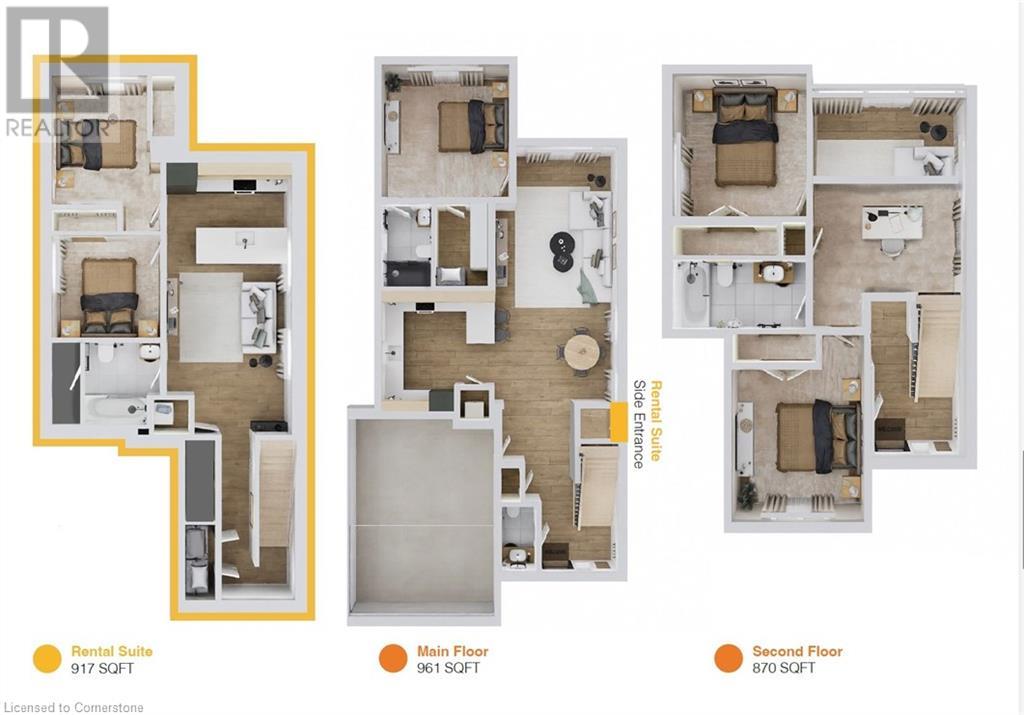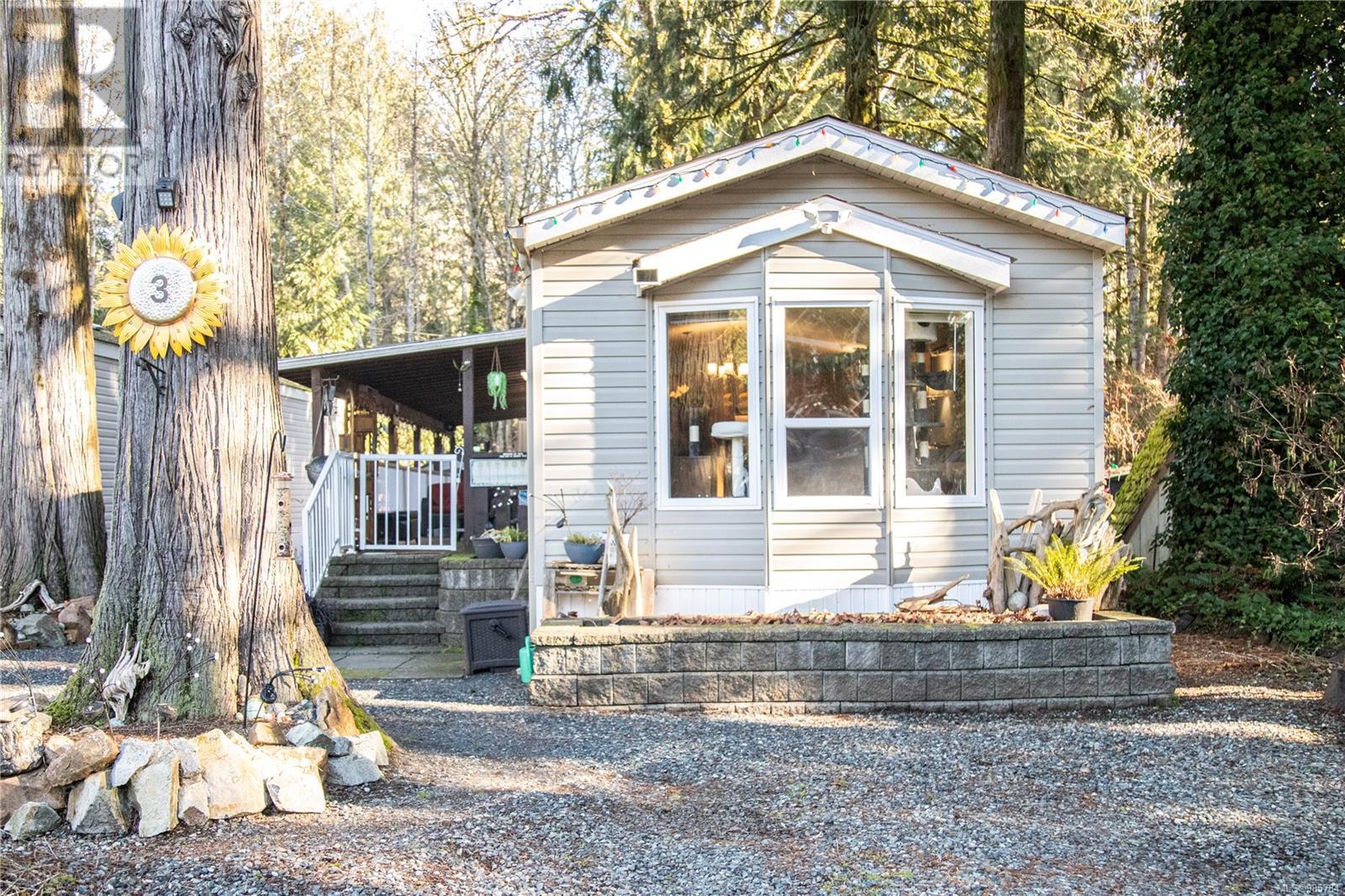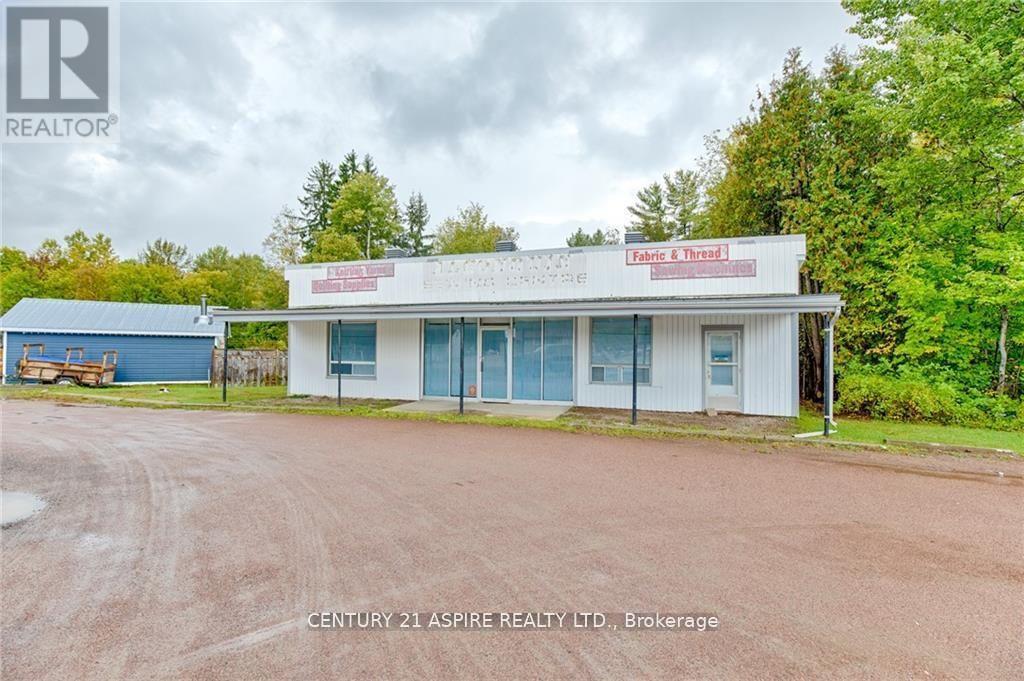287 Kelly Road
Kinkora, Prince Edward Island
Are you considering a move to beautiful Prince Edward Island? Or perhaps relocating from the city to a quiet private spot overlooking some rolling hills? This 4 bedroom 1 bath 1500 sqft 2 story farmhouse is perfect for a home based business with a detached 34x50 full mechanic shop, 20x30 garage and located centrally between Summerside and Charlottetown. Located in Shamrock PEI just outside the Municipality of Kinkora. Kinkora still has that wonderful small town atmosphere with primary and secondary schools, a community center, church, a service station and of course the local pub where everyone will know your name. On the main level there is a lovely kitchen with island and seating so you can chat while preparing dinner. A separate dining area with room for a large gathering if desired. The living room includes a propane stove and heat pump. Finishing off the main floor are the full washroom, separate laundry (mud room) and entrance area with seating to greet guests. The large patio deck has recently been replaced and is ready for BBQ season. Upstairs the spacious bedrooms all have large closets, hard surface flooring and windows overlooking miles of hills. Recent home upgrades include but not limited to: fully renovated bathroom, new porch shingles, storm door, basement and attic insulated all in 2024. Heat pump 2023, front deck replaced in 2022, freshly gravelled driveway and parking area. The shop was built in 2015 and has been for mechanics with 2 hoist bays, a washroom, a second story office/storage area overlooking the main level and heated with propane and heat pump. This home has been lovingly maintained by the same owners for many years and is ready for a new family to make their memories. All measurements deemed correct but should be verified by purchasers if important. Property Condition Disclosure available. (id:37703)
Keller Williams Select Realty
3309 31 Avenue Unit# A
Vernon, British Columbia
This expansive mostly open office unit is located in the heart of downtown. It is perfectly situated in a centrally located office building and offers an ideal environment for a variety of businesses. There is an opportunity for three reserved parking spaces in the parking lot with ample street parking available for both tenants and visitors and is directly across the street from the City of Vernon parkade., ensuring convenience and accessibility. Flexible lease options available to accommodate your business needs, however, the landlord would prefer a long term lease. Don't miss this opportunity to secure a renovated, well located office space in the downtown core. (id:37703)
Royal LePage Downtown Realty
67 Julie Crescent
London, Ontario
READY TO MOVE IN - NEW CONSTRUCTION ! Discover your path to ownership ! Introducing the Coach House Flex Design! This innovative property offers the versatility of two homes in one, making it perfect for a variety of living arrangements including large families, multigenerational households, or as a smart mortgage helper with the option to rent both units separately. Featuring a generous 2768 sq ft of finished living space, this home truly has it all. The main house boasts a convenient layout with the primary bedroom on the main floor, alongside 2 additional bedrooms, a well-appointed kitchen, spacious living/dining/loft areas, and a dedicated laundry room. The lower portion of the house is fully finished and operates as a self-contained rental unit. It features carpet-free flooring throughout, 2 bedrooms, a second kitchen, a modern bathroom, separate laundry facilities, and a comfortable living room. Its private entrance located at the side of the house ensures privacy and convenience for tenants. Ironstone's Ironclad Pricing Guarantee ensures you get: 9 main floor ceilings Ceramic tile in foyer, kitchen, finished laundry & baths Engineered hardwood floors throughout the great room Carpet in main floor bedroom, stairs to upper floors, upper areas, upper hallway(s), & bedrooms Hard surface kitchen countertops Laminate countertops in powder & bathrooms with tiled shower or 3/4 acrylic shower in each ensuite Stone paved driveway Don't miss this opportunity to own a property that offers flexibility, functionality, and the potential for additional income. Pictures shown are of the model home. This house is ready to move in November , 2024 ! Garage is 1.5 , walk out lot , backs onto green space . Visit our Sales Office/Model Homes at 999 Deveron Crescent for viewings Saturdays and Sundays from 12 PM to 4 PM. (id:37703)
RE/MAX Twin City Realty Inc.
62 Julie Crescent
London, Ontario
READY TO MOVE IN - NEW CONSTRUCTION ! The Blackrock- sought-after multi-split design offering 1618 sq ft of living space. This impressive home features 3 bedrooms, 2.5 baths, and the potential for a future basement development- walk out basement ! Ironstone's Ironclad Pricing Guarantee ensures you get ( at NO additional cost ) : 9 main floor ceilings Ceramic tile in foyer, kitchen, finished laundry & baths Engineered hardwood floors throughout the great room Carpet in main floor bedroom, stairs to upper floors, upper areas, upper hallway(s), & bedrooms Hard surface kitchen countertops Laminate countertops in powder & bathrooms with tiled shower or 3/4 acrylic shower in each ensuite Stone paved driveway Visit our Sales Office/Model Homes at 999 Deveron Crescent for viewings Saturdays and Sundays from 12 PM to 4 PM. Pictures shown are of the model home. This house is ready to move in! (id:37703)
RE/MAX Twin City Realty Inc.
155 Julie Crescent
London, Ontario
READY TO MOVE IN - NEW CONSTRUCTION ! Discover your path to ownership with the MONTANA Flex Haus ! The spacious 2216 , 4-bedroom, 3.5-bathroom and 2 kitchens home is located in the sough after The Grove development . The bright main level features a large living/dining room with natural light and a chefs kitchen with ample counter space. Upstairs, the primary suite offers a private bathroom and walk-in closet, two additional bedrooms and a full bathroom. The finished basement includes one bedroom, bathroom, and kitchen, perfect for a rental unit or in-law suite. The basement private entrance located at the side of the house ensures privacy and convenience for tenants. Ironstone's Ironclad Pricing Guarantee ensures you get: 9 main floor ceilings Ceramic tile in foyer, kitchen, finished laundry & baths Engineered hardwood floors throughout the great room Carpet in the bedrooms, stairs to upper floors, upper areas, upper hallway(s). Don't miss this opportunity to own a property that offers flexibility, functionality, and the potential for additional income. Pictures shown are of the model home. This house is ready to move in. Visit our Sales Office/Model Homes at 999 Deveron Crescent for viewings Saturdays and Sundays from 12 PM to 4 PM. (id:37703)
RE/MAX Twin City Realty Inc.
73 Julie Crescent
London, Ontario
READY TO MOVE IN - NEW CONSTRUCTION ! The Chatsworth functional design offering 1641 sq ft of living space. This impressive home features 3 bedrooms, 2.5 baths, and the potential for a future basement development (WALK OUT) backing onto green space with a 1.5 car garage. Ironstone's Ironclad Pricing Guarantee ensures you get: 9 main floor ceilings Ceramic tile in foyer, kitchen, finished laundry & baths Engineered hardwood floors throughout the great room Carpet in main floor bedroom, stairs to upper floors, upper areas, upper hallway(s), & bedrooms Hard surface kitchen countertops Laminate countertops in powder & bathrooms with tiled shower or 3/4 acrylic shower in each ensuite Stone paved driveway Visit our Sales Office/Model Homes at 999 Deveron Crescent for viewings Saturdays and Sundays from 12 PM to 4 PM. Pictures shown are of the model home. This house is ready to move in! (id:37703)
RE/MAX Twin City Realty Inc.
56 Clarkes Hillview
Paradise, Newfoundland & Labrador
Nestled in the heart of beautiful Paradise, this nearly 6-acre parcel of raw land offers endless possibilities. Whether you envision a private estate surrounded by nature or a spacious retreat with room to roam, this expansive property provides the perfect backdrop for your dream home. With its prime location and development potential, it’s also a fantastic investment opportunity. If you’re seeking privacy, tranquility, and limitless potential, this is your chance to create something truly special. Note: HST and any related charges are the responsibility of the purchaser. (id:37703)
4 Percent Real Estate Professionals Inc.
3 10325 Lakeshore Rd
Port Alberni, British Columbia
Welcome to Unit 3, located at Sproat Lake Mobile Home Park!! This 2 bedroom/1 Bathroom manufactured home equipped with a heat pump, has a great layout whether your looking to downsize or have a vacation property with access to Sproat Lake. Park Tenants have their own beach and dock located right across the street, boat moorage is available on a waitlist. Enjoy carefree living in the beautiful park setting with lots of trails to hike nearby. Don't miss the opportunity to make this home yours with all it has to offer. (id:37703)
Royal LePage Port Alberni - Pacific Rim Realty
201 - 5873 Hwy 7 Road E
Markham (Bullock), Ontario
Exceptional office space at 5873 Highway 7 in Markham. This well-maintained building offers a prime location with excellent visibility along the bustling Highway 7 corridor. Situated just minutes from Main Street Markham and surrounded by a mix of residential and commercial buildings, this office is ideal for businesses seeking convenience and exposure. Ample parking is available on-site, with easy access to major highways and public transit. Perfect for professional services, this space provides the flexibility and environment to support your growing business. (id:37703)
Royal LePage Your Community Realty
108 Christopher Court
London, Ontario
READY TO MOVE IN - NEW CONSTRUCTION ! The Yellowstone functional design offering 2039 sq ft of living space. This impressive home features 3 bedrooms plus a large media room, 2.5 baths, and the potential for a future basement development (WALK OUT) with an oversized 1.5 car garage and plenty of driveway parking . Located on a prime pie lot with a back opening of 58 ft the property back onto conservation area and Thames River for added privacy . Comes with an 18.6 x10 covered deck perfect for entertaining. Ironstone's Ironclad Pricing Guarantee ensures you get: 9 main floor ceilings Ceramic tile in foyer, kitchen, finished laundry & baths Engineered hardwood floors throughout the great room Carpet in main floor bedroom, stairs to upper floors, upper areas, upper hallway(s), & bedrooms Hard surface kitchen countertops Laminate countertops in powder & bathrooms with tiled shower or 3/4 acrylic shower in each ensuite paved driveway Visit our Sales Office/Model Homes at 999 Deveron Crescent for viewings Saturdays and Sundays from 12 PM to 4 PM. Pictures shown are of the model home. This house is ready to move in! (id:37703)
RE/MAX Twin City Realty Inc.
35 Christopher Court
London, Ontario
READY TO MOVE IN - NEW CONSTRUCTION ! The Montana functional design offering 1654 sq ft of living space. This impressive home features 3 bedrooms, 2.5 baths, and the potential for a future basement development (WALK OUT) with a 1.5 car garage. Ironstone's Ironclad Pricing Guarantee ensures you get: 9 main floor ceilings Ceramic tile in foyer, kitchen, finished laundry & baths Engineered hardwood floors throughout the great room Carpet in main floor bedroom, stairs to upper floors, upper areas, upper hallway(s), & bedrooms Hard surface kitchen countertops Laminate countertops in powder & bathrooms with tiled shower or 3/4 acrylic shower in each ensuite Stone paved driveway Visit our Sales Office/Model Homes at 999 Deveron Crescent for viewings Saturdays and Sundays from 12 PM to 4 PM. Pictures shown are of the model home. This house is ready to move in! (id:37703)
RE/MAX Twin City Realty Inc.
2096 Petawawa Boulevard
Petawawa, Ontario
EXCELLENT OPPORTUNITY TO OPEN YOUR BUSINESS IN A HIGH TRAFFIC/VISIBILITY LOCATION, IDEALLY LOCATED BETWEEN PETAWAWA & PEMBROKE. LARGE OPEN SPACE IDEAL FOR RETAIL OR CLASS SETTING, ONE BATHROOM, KITCHEN SPACE AND STORAGE SPACE. NATURAL GAS HEATING, MUNICIPAL WATER, SEPTIC (id:37703)
Century 21 Aspire Realty Ltd.












