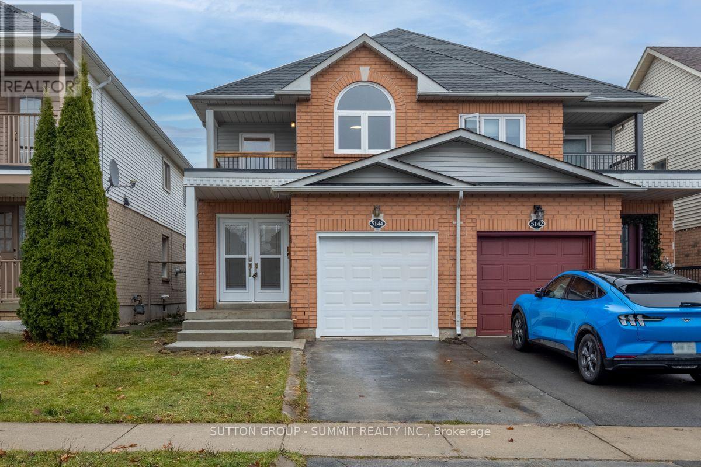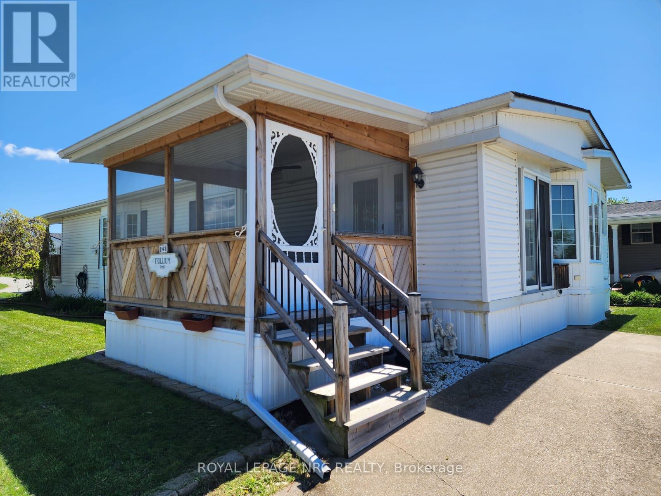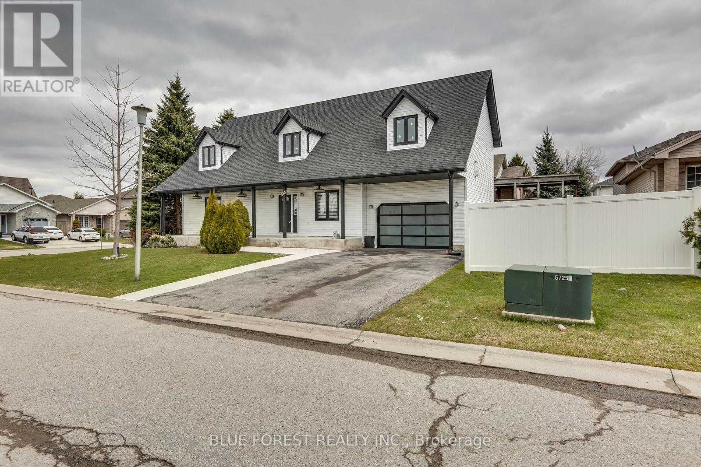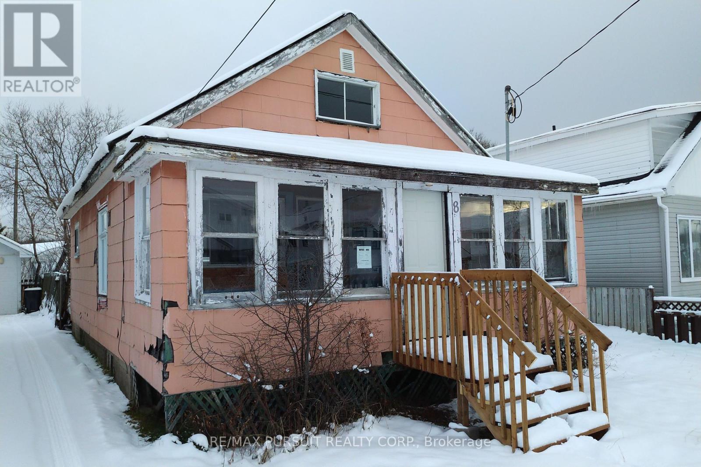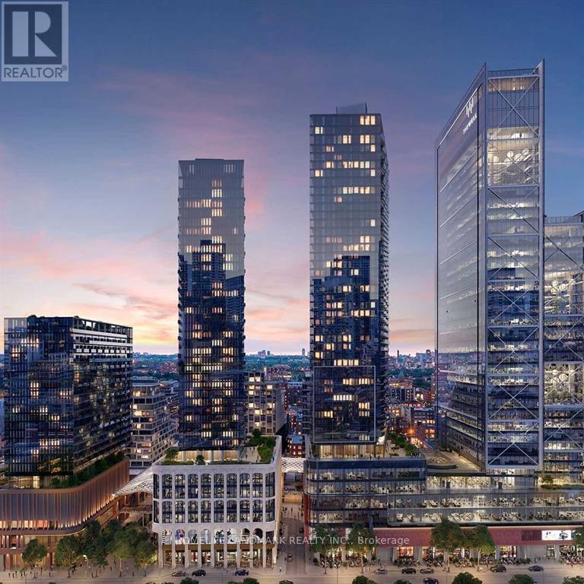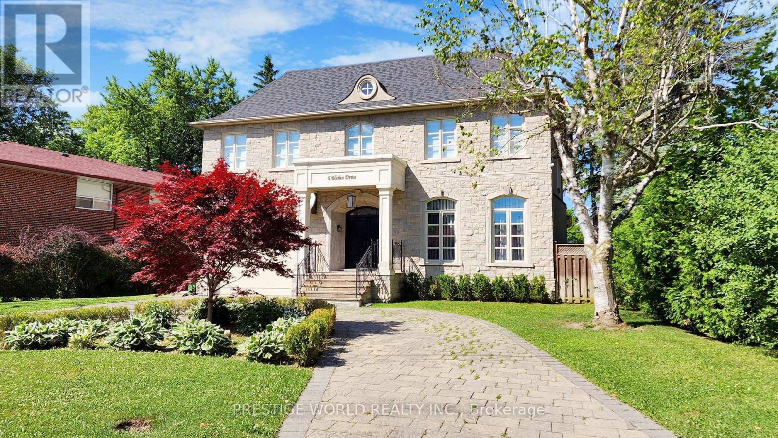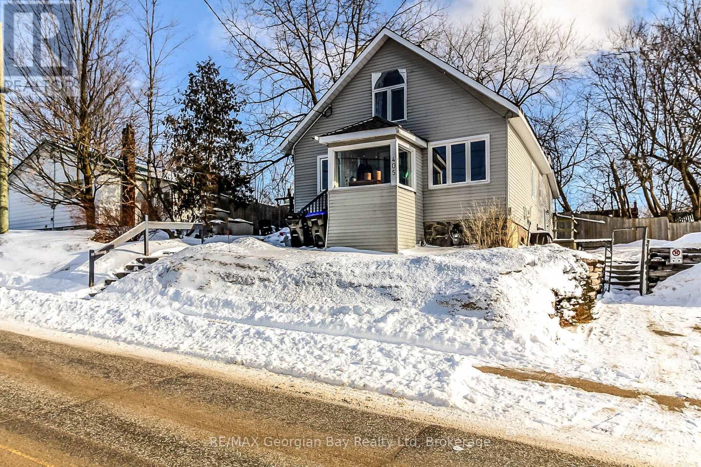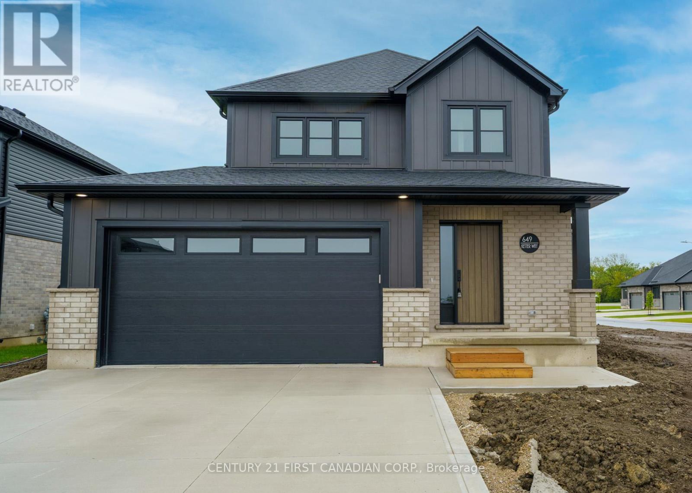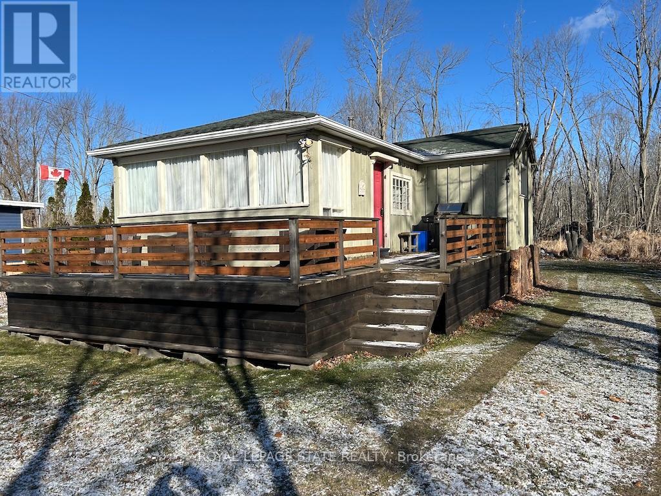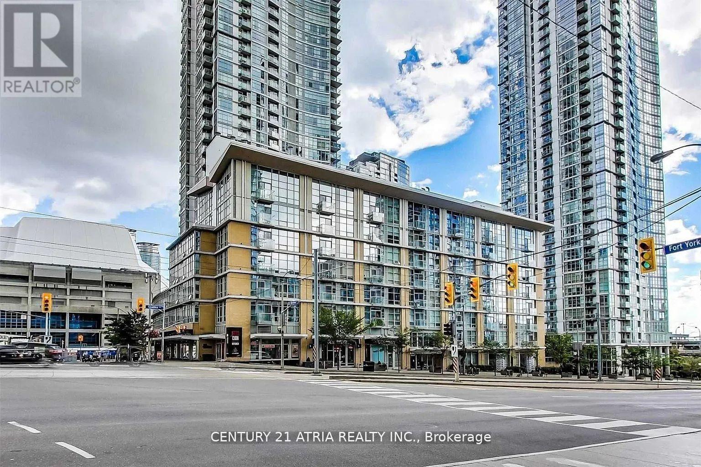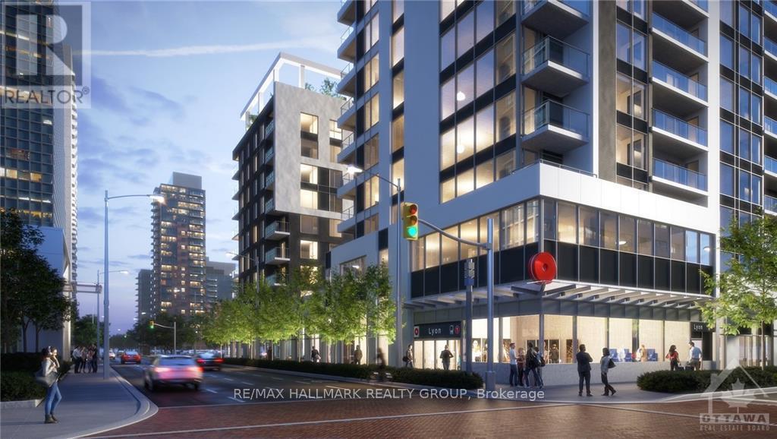5144 Porter Street
Burlington (Uptown), Ontario
Over 1700 square feet plus finished basement! This semi-detached home is located on beautiful Porter St in Burlingtons sought after Corporate neighborhood.. Two full baths including a large ensuite plus a main floor powder room. Three large bedrooms one with an ensuite and one with walkout balcony with new rail, large open stairway and bright open concept living makes this home feel huge! Convenient inside entry from garage and over 100 feet of depth allowing for a large and sunny yard. Features include: Sump pump, main floor laundry, newer roof, doors and windows. Upper flooring(2024) lightingup graded (2024) garage door(2024) New walk out patio rail. Stainless undermount sink and stainless appliances. Front concrete steps (2024) plus the furnace , AC and water heater were all bought out. Nothing to rent! A truly great home. (id:37703)
Sutton Group - Summit Realty Inc.
248 - 3033 Townline Road
Fort Erie (327 - Black Creek), Ontario
Welcome to 248 Trillium Trail, where comfort, charm, and relaxation meet in this spacious 1465 sqft modular home situated on a double lot in the sought after Black Creek Residential Retirement Community! This delightful 2-bedroom, 2-bathroom home features a cozy 10' x 11' screened-in front porch for those breezy mornings, an 11' x 11' 3-season sunroom to soak up the sunshine, and a 16' x 21'5" shed/mini garage for all your storage & project needs and even comes with your very own 4 seater golf cart to get around the community. But the fun doesn't stop there! This community is buzzing with activities! Enjoy the clubhouse, pool, a sauna, tennis courts, and weekly events like yoga, water aerobics, line dancing, and even bingo! With the QEW just minutes away, you'll enjoy a peaceful, active lifestyle with easy access to everything you need. (id:37703)
Royal LePage Nrc Realty
133 Oldham Street
London, Ontario
This property is now vacant. This Glen Cairn Woods, Cape Cod style, 2 story home has been renovated and is truly a one of a kind. The large covered front porch offers pot lighting and ceiling fans is great to place to enjoy a coffee or tea and just relax and enjoy the outdoors. You will be wowed when you enter this home.... the soaring ceilings, updated kitchen with all the bells & whistles including LOADS of quartz countertops and the beautiful wide plank hardwood floors are sure to impress. The main floor features an open concept great room, dream kitchen with custom island large enough to seat the whole family , 2 generously sized bedrooms, one with a rough-in laundry room, and a 3 piece bathroom. Upstairs is a home of it's own with a sprawling primary bedroom with ensuite bath & fireplace, family room with fireplace overlooking the main floor, 2 more bedrooms and a 3rd full bath. The lower level offers a finished spacious recroom, laundry room and space for a home gym. Hydro panel has been upgraded to 200amps. Small side yard is fully fenced and can be accessed by front gate or rear deck. Ample parking with an over-sized garage and private double driveway. This is the largest home on the block and is perfectly located near the highway, hospital, shopping and schools. (id:37703)
Blue Forest Realty Inc.
8 Queen Street
Kirkland Lake (Kl & Area), Ontario
A good starting point for a renovation! This home is in a great location, is on a large, flat lot and is value priced. This property is being sold as a Power of Sale. Any information such as taxes and other costs and sizes must be verified by the Buyer. The Seller takes no responsibility for incorrect information which may be presented as part of this listing. There are no warrantees expressed or implied regarding any fixtures or structures on the property. (id:37703)
RE/MAX Pursuit Realty Corp.
17 Patricia Place
Kawartha Lakes (Bobcaygeon), Ontario
Peaceful Patricia Place, one of the most charming streets in Port 32, on the shores of Pigeon Lake in the Village of Bobcaygeon. Ideal for retirees looking to embrace a relaxed, fulfilling lifestyle in an area known for well-maintained homes, beautifully landscaped gardens and welcoming atmosphere. The Port 32 Shore Spa Community Club membership is part of this purchase, with year-round opportunities to connect with your neighbours. Enjoy the picturesque intertwining trails, social gatherings, and fun activities like card games, working out in the gym, swimming, fishing, playing tennis, or pickleball. This home has been well-loved and maintained. A level-entry bungalow with bright spacious principle rooms. Hardwood floors in the living/dining and family rooms. A cozy brick propane fireplace and a direct walk-out to covered deck overlooking a private oasis of mature trees and gardens. The eat-in kitchen with its large windows brings the outdoors in. Plenty of counter space and cabinetry make meal preparation a joy. Main-floor laundry with access to the two-car garage. The primary bedroom ensuite is equipped with a walk-in jet tub and accessible shower. Guests will appreciate the option of a comfortable main-floor bedroom/bathroom, or retreat to the two lower-level bedrooms with bathroom. The Pub and Billiard Room make this home unique. You and your guests can transport yourself to an old English pub for a pint or two. Or curl up in front of the den fireplace and read. In many ways this home is a blank canvas ready for you to update with your own decor. If a house had a vibe this one would be happy, cozy and casual. Walk to shops, cafes, library, bakery, brewery and, of course, its surrounded by lake, perfect rural living. Only 40 minutes to Lindsay or Peterborough, less than 2 hours from the GTA. (id:37703)
Sage Real Estate Limited
914 - 480 Front Street W
Toronto (Waterfront Communities), Ontario
Tridel At The Well, One Of The Largest Mixed-Use Community In The Heart Of Downtown Toronto. Open Concept Design, Breathtaking CN TOWER AND CITY View. Two bedroom, Two bathroom, 9-foot ceilings. Floor-to-ceiling windows, Whole Unit New Painting. Move In Now to enjoy King West's Premier Luxury Mixed-Use Condominium Community and modern downtown city lifestyle. Unparalleled access to the city finest dining, shopping, and fitness Clubs, Spa... Premium Amenities include an outdoor pool, rooftop deck, gym, high-end party rooms, and more! **EXTRAS** All Elf's, Stainless steel Appliances. Washer & Dryer. . (id:37703)
Homelife Landmark Realty Inc.
6 Blaine Drive
Toronto (Banbury-Don Mills), Ontario
Welcome to 6 Blaine Drive a symphony of grandeur and comfort nestled in the heart of Toronto's most prestigious enclave. This detached masterpiece, a testament to luxury and design, invites you to experience the pinnacle of upscale living.As you approach the property, the meticulously landscaped gardens and the stately facade beckon with promises of the elegance within. The grand entryway, crowned by a central skylight, bathes the space in a warm, natural glow, setting the stage for the opulent journey ahead.Step into the expansive foyer, where the gleaming hardwood floors lead you to a realm of sophistication. The main living area, a seamless blend of family warmth and formal finesse, boasts soaring ceilings and large windows that frame the outdoor beauty, creating a living portrait of the serene surroundings.The heart of the home, the gourmet kitchen, is a culinary dream with top-of-the-line appliances, custom cabinetry, and a generous center island. It's a space where family recipes and laughter are shared, and where every feast becomes a celebration.Retire to the sumptuous master suite, a sanctuary of peace with its spa-like ensuite bath, where the stresses of the day melt away in the embrace of the soaker tub or the caress of the rain shower. Each additional bedroom, unique in character, offers private retreats for family and guests alike.Entertaining reaches new heights in the lower level, where a spacious recreation room awaits games, movies, and memories. The additional two bedrooms and baths ensure that there's ample space for everyone, whether for a quiet night in or a grand soiree.The attention to detail is evident in every corner, from the intricate moldings to the designer-selected fixtures. Memar Design's touch is a thread that weaves through the home, creating a tapestry of luxury that is both timeless and contemporary.Welcome home. **EXTRAS** Sub Zero Fridge, S/S: Range, Gas Cooktop, B/I Oven, B/I Microwave. Miele B/I Dwr, Bi Bosch Dwr. Whirlpool Du (id:37703)
Prestige World Realty Inc.
405 Bay Street
Midland, Ontario
Great value can be found in this spacious home with income potential, located just steps to downtown, waterfront park, rotary trail, and many other conveniences. This well-kept home features: 4 Bdrms * 2.5 Baths * Main Floor Laundry * Rec Rm W/ Bar Area * Over 1900ft2 of Finished Space * Gas Furnace 2018 * Central Air 2021 * Shingles 2021 * Many Other Improvements * Currently Set Up As 2 Front and Back Apartments: Front unit is 2 Bedroom + Den and Back unit is 2 Bedroom. The current rents are approx $25,200/yr for front unit (will be vacant March 1, 2025) and $21,000/yr for back unit (will be vacant January 1, 2025). New owner can set new rents once vacant. It can easily be converted back to a single family home by opening a doorway. Great home for large family, room for in-laws / Adult Children or great opportunity for rental income. *Photos are from Spring of 2022* (id:37703)
RE/MAX Georgian Bay Realty Ltd
649 Ketter Way
Plympton-Wyoming (Plympton Wyoming), Ontario
Nestled in the picturesque town of Wyoming, Ontario, within the sought-after Silver Springs subdivision, this home offers the perfect blend of tranquility and convenience. Enjoy the serene suburban lifestyle while being just under 10 minutes from the 402 highway, making commuting an absolute dream. TO BE BUILT: Colden Homes Inc is proud to present The Dale Model, a starter 2-storey home that boasts 1,618 square feet of comfortable living space with a functional design, high quality construction. This property presents an exciting opportunity to create the home of your dreams. The exterior of this home will have impressive curb appeal and you will have the chance to make custom selections for finishes and details to match your taste and style. The main floor boasts a spacious great room, seamlessly connected to the dinette and the kitchen. The main floor also features a 2-piece powder room. The kitchen will offer ample countertop space, and an island. The second floor offers 3 well-proportioned bedrooms. The primary suite is destined to be your private sanctuary, featuring a 3-piece ensuite and a walk-in closet. The remaining two bedrooms share a 4-piece full bathroom, offering comfort and convenience for the entire family. Additional features for this home include Quartz countertops, High energy-efficient systems, 200 Amp electric panel, sump pump, concrete driveway and a fully sodded lot. *Rendition and/or virtual tour are for illustration purposes only, and construction materials may be changed. Taxes & Assessed Value yet to be determined. (id:37703)
Century 21 First Canadian Corp.
826 Sandy Bay Road
Haldimand (Dunnville), Ontario
Location, Location!! This cottage property offers serene rural location near end of coveted Sandy Bay Road, with quick walk down to amazing sand beach and minutes to Freedom Oak golf course. Cozy cottage offers bright interior, plank floors, loads of windows, great eat-in kitchen with plenty of storage space, two bedrooms and bonus room with built in bunk beds. Outside is plenty of parking, fantastic front deck with water views, private back deck, and no rear neighbours. (id:37703)
Royal LePage State Realty
511 - 9 Spadina Avenue N
Toronto (Waterfront Communities), Ontario
In the center of the Financial and Entertainment district lies this home! Welcome to 9 Spadina, steps away from the waterfront and many restaurants such as Starbucks, and the CN Tower. This condo enjoys a 30,000 sq ft mega facility which features a Pool, Gym, Basketball Court, Tennis, Track, Golf Simulator, Karaoke, and many more! This unit is also all inclusive of utilities! Right outside public transport and the highway, and one of the bigger corner units in the building, you do not want to miss this! **EXTRAS** Existing: S/S Appliances: Fridge, Stove, Range Hood, Dishwasher. Washer/Dryer And Window Coverings, All Elfs. (id:37703)
Century 21 Atria Realty Inc.
711 - 340 Queen Street
Ottawa, Ontario
This Trendy New Condo Boasts Modern Luxury &Convenience. Step into this 1bedroom haven adorned with sleek hardwood floors & exquisite quartz countertops. Equipped with 6 appliances, the gourmet kitchen is a culinary dream. Situated as a bright corner unit, natural light floods in, illuminating breathtaking views from your very own balcony. Enjoy peace of mind with the assurance of a new build complete with a full builder warranty. Indulge in the array of fantastic amenities including convience & security in main lobby, boutique gym, common rooftop terrace, party lounge, theater room, guest suites &inviting heated pool perfect for relaxation &entertainment. Conveniently located directly above the new LRT subway station, commuting is a breeze. Embrace the vibrant city life with shopping, restaurants, &nightlife hotspots-all within reach. Don't miss the opportunity to call this stylish condo home. Pictures are from model home. Parking available at an extra cost. (id:37703)
RE/MAX Hallmark Realty Group

