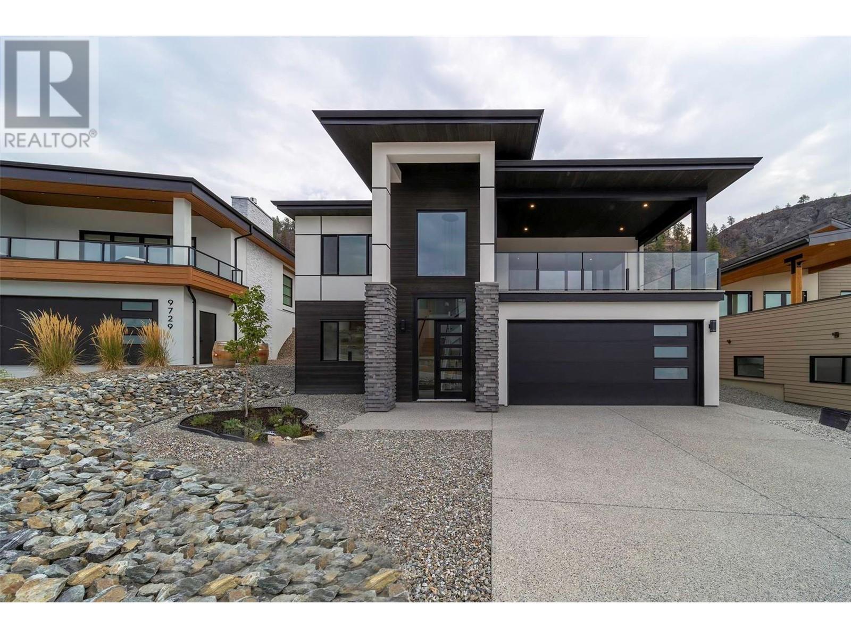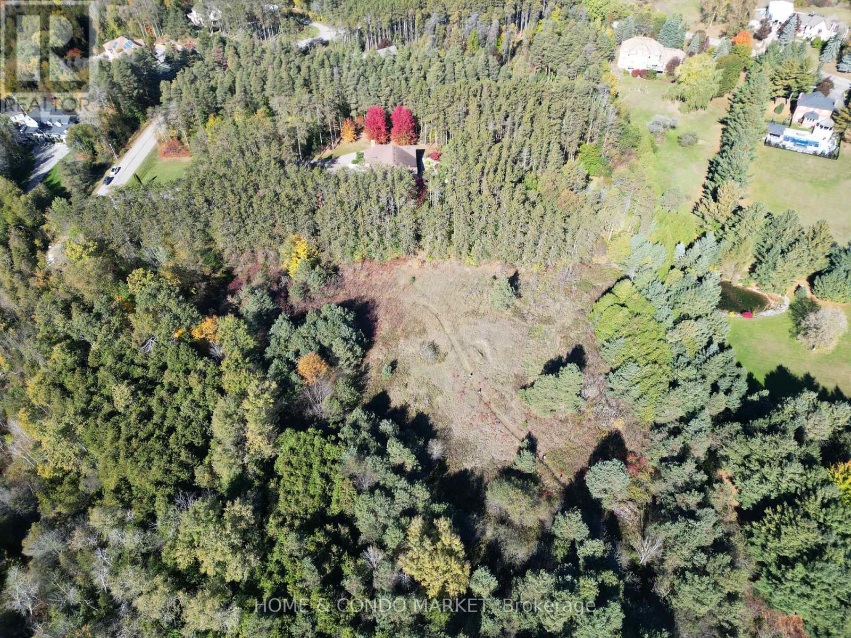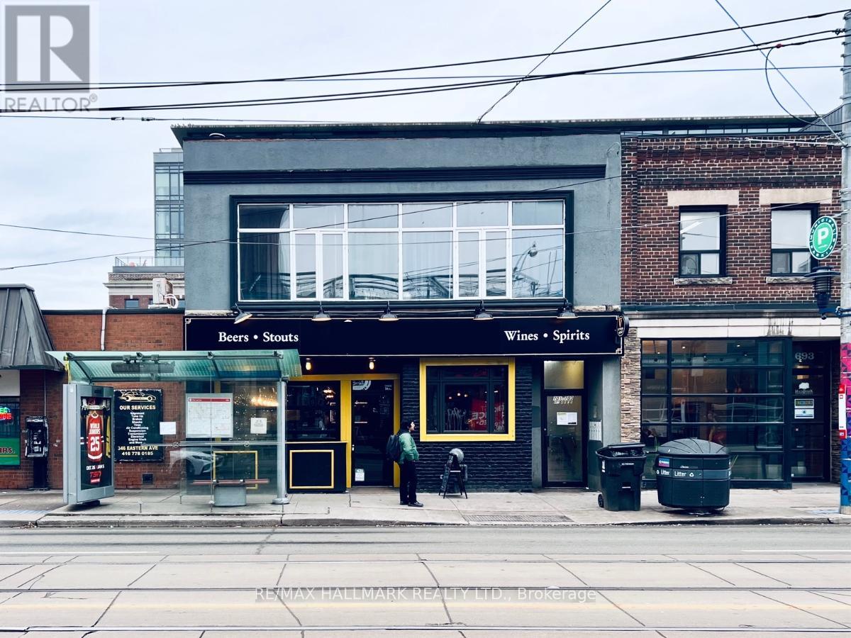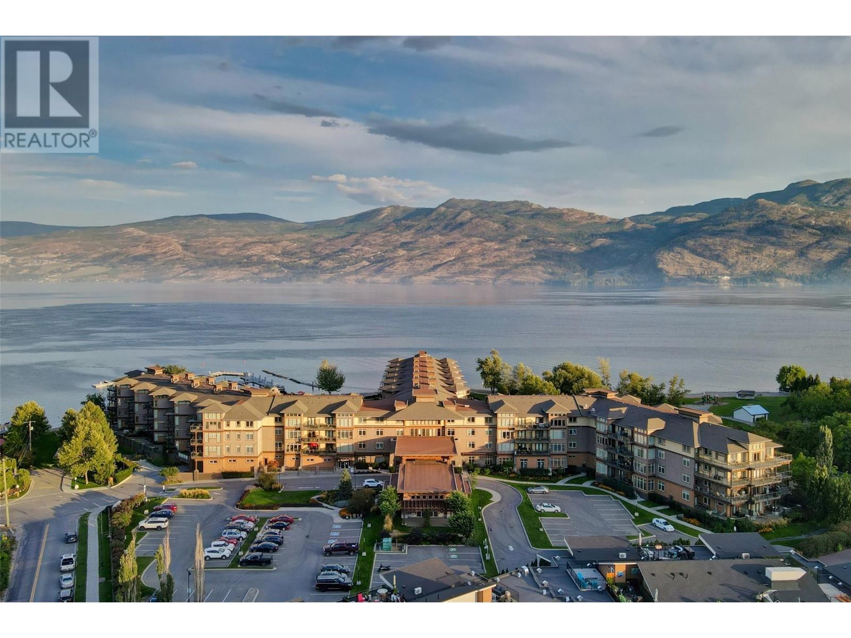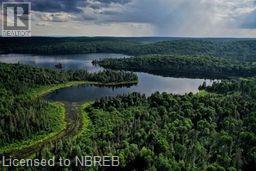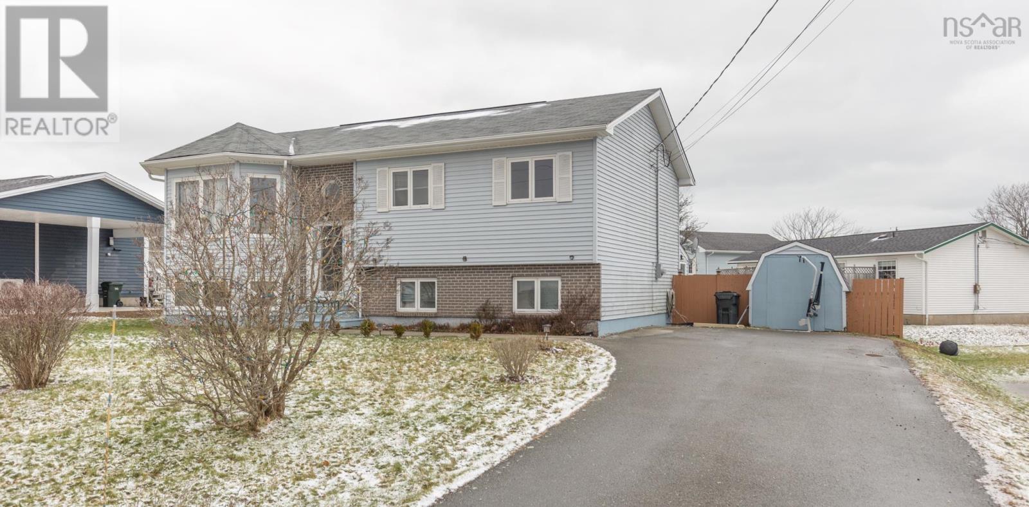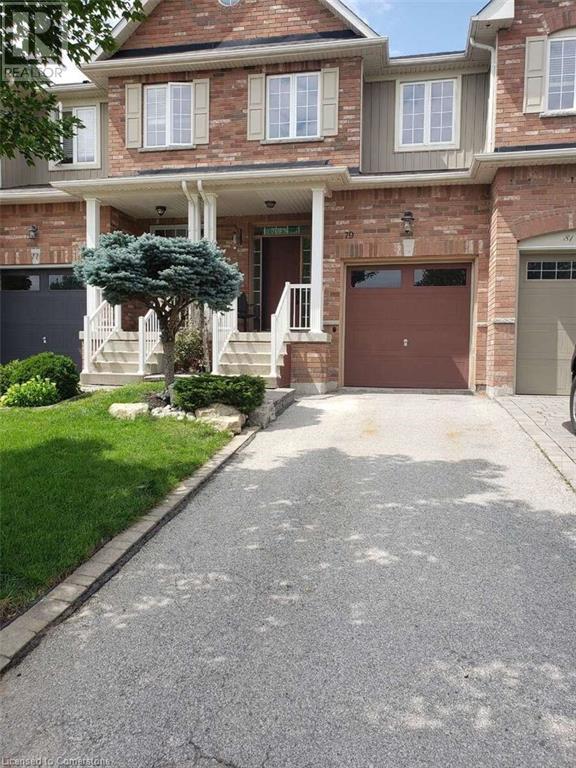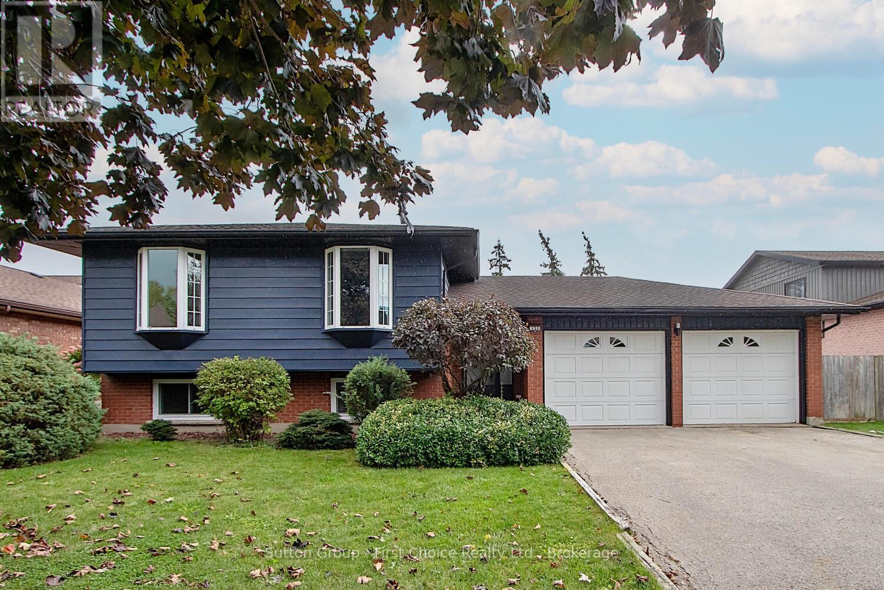9723 Centrestone Drive
Lake Country, British Columbia
Welcome to 9723 Centrestone Drive located in the prestigious Lakestone Development. This brand new dream home awaits, with this sleek open concept 4 bedroom, 3 bath floor plan. The craftsmanship, rich wood cabinetry, additional butler/spice kitchen, quartz countertops and beautiful custom built storage under the staircase are just a few of the features that set this house apart from the rest. Spacious primary bedroom, 5pc spa-like ensuite with a walk-in closet, a large secondary bedroom and 4pc bath complete the main floor. The lower level offers 2 additional large bedrooms, 4pc bathroom, and spacious rec room. Amazing storage options with and oversize garage and outdoor parking! New Home Warranty for this home and move in ready! Life doesn’t get any better living at Lakestone. Offering amazing amenities with 28 kms of walking trails, multi-sport courts, The Lake Club and Centre Club. Located within minutes to shopping, schools, wineries, restaurants, golf, skiing, the Kelowna Airport and only 25 mins to downtown Kelowna. Please note: Rooms are staged virtually. Seller will pay 50% of GST applicable to the sale. (id:37703)
RE/MAX Kelowna
90 Trethewey Drive
Toronto (Beechborough-Greenbrook), Ontario
Detached purpose built multiplex. Six Large Units! Eglinton and Black Creek well maintained. 5 large 2 bedroom, 1 Bachelor. Situated within easy reach of the 401 and 400 Highways, TTC on Trethewey and direct bus to new Eglinton Subway and within walking distance of local schools. Close to crosstown subway. New roof 2018, furnace 2009, boiler 2009, garage doors 2017, each unit convert to breakers from fuses 2019. No knob & tube. Income $103,126.68 gross. (all info from Seller, purchaser to verify) PROPERTY IS FULLY TENANTED, ALL TENANTS TO BE ASSUMED. DO NOT ASK FOR VACANT POSSESSION. PHOTOS ARE FROM A PREVIOUS LISTING. 5 car garage. Floor plans on attachments. Total sq footage 6,888 (floorplans) includes basement. **EXTRAS** PROPERTY IS FULLY TENANTED, ALL TENANTS TO BE ASSUMED. DO NOT ASK FOR VACANT POSSESSION. PHOTOS ARE FROM A PREVIOUS LISTING (id:37703)
Harvey Kalles Real Estate Ltd.
Lot 2 Mckee Drive N
Caledon, Ontario
A secluded paradise for your custom estate home! Adjacent to the Caledon Trailway and surrounded by lush protected woodlands. Best of all,you are minutes to major amenities including Caledon East Village, Bolton and Vaughan. You must walk this rare offering in order to appreciate.Start at your future driveway next to trail entrance and walk through a stunning forest until it opens up to the most perfect clearing for you to build your Dream Home. Lot has large mainly flat clearing amidst tall cedars & pines. Approved building lot with total development footprint of just over 3000 sq metres. Create the ultimate walk-out condition with a majestic forest view. This is a rare and unique offering. You will feel the calm the moment you approach. **EXTRAS** GAS & WATER available at Road. Lots Stats and Site Map available. (id:37703)
Home & Condo Market
701 Queen Street E
Toronto (South Riverdale), Ontario
Prime mixed-use commercial property located on vibrant Queen St E in South Riverdale, offering anexceptional investment opportunity. This 8,000+ sq. ft.-above-ground building features a successful pub occupying the retail space on the main floor, complete with an additional 593 sq ft basement space for storage or operations.The second floor houses four residential units: 3 studio/bachelor apartments and 1 one-bedroom unit, providing steady rental income. The property is ideally situated in a high-traffic area, close to public transportation, bike lanes, and local amenities, ensuring consistent foot traffic and tenant demand. South Riverdale is a thriving neighbourhood known for its eclectic mix of shops, restaurants, and services, attracting both locals and visitors. This property offers significant income potential with its strong commercial tenant and desirable residential units. Whether you're an investor or owner-operator, this property combines location, versatility, and steady cash flow. **EXTRAS** All residential units and the retail space are leased. (id:37703)
RE/MAX Hallmark Realty Ltd.
4205 Gellatly Road Unit# 304
West Kelowna, British Columbia
Indulge in the ultimate lifestyle with this extraordinary opportunity to claim your oasis at the finest Lakefront Resort in the Okanagan! Picture yourself waking up to a breathtaking sunrise as you sip your morning coffee on your expansive covered balcony, all while soaking in the stunning views of the LAKE. Marvel at the panoramic scenery, featuring horse pastures, Mt. Boucherie, and the picturesque Gellatly Bay. This rare floor plan offers a thoughtfully designed split bedroom layout, with a spacious primary bedroom featuring its own private deck. The second bedroom comes with a convenient cheater 5pc ensuite. The open concept living space encompasses a full kitchen, dining area, and living room, creating the perfect setting for entertainment. Step through French double doors that lead to a second covered deck, enhancing the indoor-outdoor living experience. The kitchen is a chef's delight, boasting granite countertops, maple cabinetry, and NEWER appliances. #304 participates in the professionally managed rental pool, offering you an opportunity to generate revenue and offset carrying costs! Enjoy access to world-class amenities such as pools, hot tubs, a sandy beach, marina, community park, spa, the acclaimed Landing Restaurant, wineries, lake activities, tennis, golf, and more. Situated on irreplaceable Lakefront acreage, this property includes a private beach adjacent to a historic nut farm. Your rare chance to own an upscale fully furnished condo in the Cove. (id:37703)
Royal LePage Kelowna
2475 Widdifield Station Road
North Bay (Airport), Ontario
25 Minutes to Canadian Tire and Tim Horton's. Great get-a-way for those that love ATVing, boating, hiking and snowmobiling. Municipal maintained access to property. \r\nJUST OVER 1/2 ACRE WITH 400' OF ROAD FRONTAGE. NEXT TO OTTER LAKE RECREATIONAL AREA (LAKEFRONT CANNOT BE DEVELOPED). WALKING OR ATV TRAILS TO LAKE, INCLUDING A LARGE BEACH. NEW DRIVEWAY WITH 2 ENTANCES (B TYPE 2 GRAVEL). LARGE CAMPER WITH NEW DEEP CYCLE BATTERY, GENERATOR AND SOLAR PANEL INCLUDED + 37' MOTORHOME + 8' X 20' SEA CAN. ELECTRICITY AT ROAD. GARBAGE PICK UP WEEKLY & RECYCLES BI-WEEKLY. LOT BACKS ONTO TRAIN TRACK ALLOWANCE. HALF WAY BETWEEN CHADBOURNE DRIVE TO THE NORTH OR HWY 63 TO THE SOUTH. PROPERTY LEFT CORNER STARTS ACROSS FROM 2500 WIDDIFIELD STATION RD. CAMPER SITS ON LEFT LESS DEEP SIDE. TREES CLEARED TO ACCESS HYDRO AT 2 POLES.SELLER HAS QUOTES FOR LINE IN FROM POLE AND TO HAVE STACK INSTALLED. BUYER TO CONFIRM WITH CITY RE: PERMISSION TO BUILD A HOUSE WITH WELL AND SEPTIC ON THE DEEPER RIGHT SIDE. MANY EXISTING TOOLS INCLUDING INVERTER AIR COMPRESSER ETC IN SEA CAN ARE NEGOTIABLE. TRACTOR WITH FRONT BUCKET AND REAR BUCKET ALSO NEGOTIABLE. (id:37703)
Sutton-Choice Real Estate Inc.
1 - 7429 Matteo Drive
Niagara Falls (222 - Brown), Ontario
Welcome to Forestview Estates, an exceptional residential haven in the heart of Niagara Falls! These contemporary townhomes, meticulously crafted by Winspear Homes, embody a superior standard of modern living. Anticipated for occupancy in spring 2025, these homes present an enticing investment opportunity. Winspear Homes, a distinguished local builder, is renowned for its commitment to high-end finishes and meticulous attention to detail. Unit 1, featuring hardwood floors throughout, boasts an inviting layout. The main level showcases a spacious foyer leading to an open-concept living area, a stunning kitchen with quartz counters and an island, a dining area and large living room, and access to a 10' x 10' deck through patio doors. Completing this level is a 2pc powder room and ample closet space. Ascend to the second floor to discover three generously sized bedrooms, a well-appointed 4pc bathroom, and a conveniently placed laundry room. The primary suite impresses with a walk-in closet and an ensuite featuring a glass-tiled shower. This unit also offers a convenient side entrance leading to the basement, ensuring a seamless blend of style and functionality. Don't miss this opportunity to make Forestview Estates your home in 2025! (id:37703)
Revel Realty Inc.
486 Brunswick Street
Yarmouth, Nova Scotia
Welcome to 486 Brunswick Street, a charming 4-bedroom, 2-bathroom family home located in the sought-after Meadowfields School district. This well-maintained property offers the perfect blend of convenience, comfort, and functionality. Step into the bright and airy open-concept main level, where natural light fills the spacious living, dining, and kitchen areas. The layout is perfect for entertaining or enjoying family time. The kitchen boasts ample counter space, modern appliances, and a seamless flow to the dining area. Downstairs, you?ll find a large family room?a versatile space ideal for movie nights, a play area, or a home office. The lower level also offers a spacious bedroom, full bath, utility room and plenty of storage options. Located close to NSCC and the Yarmouth Regional Hospital, this home is perfect for busy professionals or growing families. Enjoy the convenience of being near all amenities, including shopping, dining, and recreational facilities. Outdoor enthusiasts will love the proximity to the scenic walking trail, perfect for leisurely strolls or daily exercise. Don?t miss the opportunity to own this delightful home in a prime location. (id:37703)
Engel & Volkers (Yarmouth)
79 Browview Drive
Waterdown, Ontario
For more info on this property, please click Brochure button. Stunning premium freehold townhome has it all in the heart of Waterdown! The Southern exposure welcomes a bright and cheerful home which is carried throughout upstairs with the grand skylight in the center hallway. Renovated and upgraded with permits (2022) and move in ready. This spacious, custom-designed open concept floor plan and outdoor living space are perfect for family and entertaining guests. All new in 2023, Custom Kitchen, Custom Hickory cladded beam and Custom California Closets in all bedrooms and upstairs laundry, roof with a 40 year warranty, duct and furnace cleaning, carpet, floors, paint, baseboards and trim, custom staircase and railings and Roxul Safe and Sound insulation in main floor ceiling, interior and party walls. Professionally landscaped front and back with turf grass in the back keeping your space green all year long. (id:37703)
Easy List Realty Ltd.
4 1782 St. Jacques Blvd
Ucluelet, British Columbia
A short walk away from Big Beach and the Wild Pacific Trail, lies a cozy coastal house for you to come home to. Walk into the cozy open concept main floor and enjoy the warmth of the propane fireplace. Through the French doors at the back of the house, enter your fully fenced backyard to enjoy stargazing by the fire. The beautiful mountain views, deer visitors, and abundant natural light through the home’s large windows offer a peaceful retreat on Vancouver Island’s Wild West Coast. Upstairs holds the quiet bedrooms, as well as a small office or nursery. Nestled next to the upstairs’ full bathroom is a one-year-old washer/dryer set, making laundry for you and your family a breeze! This home is located on a quiet street, in a well-maintained strata community, just moments from the town’s hub. Welcome to your serene, west coast retreat. (id:37703)
Royal LePage Port Alberni - Pacific Rim Realty
131 Briarhill Drive
Stratford, Ontario
Welcome to this completely renovated home in the desirable Avon Ward! With 4 bedrooms and 2 bathrooms, this raised bungalow is just minutes from 2 great elementary schools and the 2 high schools. This home has been fully updated including new kitchen and bathroom, floors, doors and trim as well as mechanical and lighting. Every window has been replaced throughout the home except for 2. Step outside to a fenced backyard featuring a lovely patio area, perfect for entertaining or relaxing. The two-car garage offers ample storage for all of your family's activities. This home is move-in ready with immediate possession available. (id:37703)
Sutton Group - First Choice Realty Ltd.
45 Bayview Ridge
Toronto (Bridle Path-Sunnybrook-York Mills), Ontario
Arguably one of the most iconic estates in Toronto, this French-style chateau sits on a sprawling 3.12 acre, double lot in the prestigious enclave of Bayview Ridge. Designed by the famed Canadian architect Gordon Ridgely, this exquisite property is truly incomparable. The private grounds have an undeniable sense of European opulence with unobstructed West views of the Rosedale Golf Club, lavish gardens designed by Ron Holbrook, a negative-edge infinity pool, a reflecting pond with a stepped waterfall, stone gate entry to a circular drive, tennis court, flagstone terraces, and stone cabana. The exterior facade is just as remarkable as the property itself. Spanning nearly 150' wide and 100' deep, it is a combination of Indiana-buff limestone and rubble-stone cladding with Vermont unfaded green slate shingles, and lead-coated copper flashings, eaves, and downspouts. The asymmetrical shape is highlighted by the South wing: an awe-inspiring, two-story turret with crawling ivy, transom windows, and custom limestone trim. With over 15,000 square feet of living space, this 6+2 bed, 10 bath home was built to accommodate a large family, complete with a separate apartment for a live-in nanny or additional family members. The finishes inside this home are extraordinary with almost surgical precision and laser-like craftsmanship. The entire house features Brazilian cherry wood with African inlay hardwood floors, intricate crown moulding, acid-etched antique ""Crema Marfil"" marble floors, custom built-in millwork, solid North American cherry wood doors, crown moulding, Indiana limestone (around fireplaces), coffered ceilings, heated bathroom floors, and so much more. **EXTRAS** Over 15K Sq Ft Of Living Space, 6+2 Beds, 10 Baths, 10+ Parking, 7 Fireplaces, Bordeaux Inspired Wine Cellar, Tasting/Cigar Rm, Grand Dining Rm W/ Fire, Luxe Sauna, Two Pools, Tennis Crt, Reflecting Pond, Gym, Nanny Suite & Sunset View (id:37703)
Sotheby's International Realty Canada

